$459,900 - 1045 Pitt Ln, Clarksville
- 3
- Bedrooms
- 2½
- Baths
- 2,319
- SQ. Feet
- 0.3
- Acres
Welcome Home to Hickory Wild! This beautifully updated home featuring 3 spacious bedrooms, a versatile bonus room, and a gourmet kitchen you will love! The kitchen boasts new stainless steel appliances including double ovens and updated countertops that provide ample counter space perfect for both everyday cooking and entertaining! Fresh new paint throughout the home with tons of natural light and new modern light fixtures gives the home a bright and clean feel. The functionality of this floor plan is highly desired with open sightlines and a large primary suite on the main floor. Step outside to enjoy the covered back patio, complete with screened in porch, new patio pad extension perfect for grilling and entertaining. The backyard is also fully fenced and equipped with gorgeous dimensional landscaping. This home is a perfect blend of style, space and relaxation. The HOA fee includes all landscaping(front/back/side yards) playground, pavilions to entertain, clubhouse and pool to enjoy at your own convenience without the hassle of upkeep! Conveniently located off of Exit 8 and minutes from grocery, shopping and retail. NO CITY TAXES! Make this home yours today!
Essential Information
-
- MLS® #:
- 2906516
-
- Price:
- $459,900
-
- Bedrooms:
- 3
-
- Bathrooms:
- 2.50
-
- Full Baths:
- 2
-
- Half Baths:
- 1
-
- Square Footage:
- 2,319
-
- Acres:
- 0.30
-
- Year Built:
- 2019
-
- Type:
- Residential
-
- Sub-Type:
- Single Family Residence
-
- Style:
- Traditional
-
- Status:
- Under Contract - Showing
Community Information
-
- Address:
- 1045 Pitt Ln
-
- Subdivision:
- Hickory Wild
-
- City:
- Clarksville
-
- County:
- Montgomery County, TN
-
- State:
- TN
-
- Zip Code:
- 37043
Amenities
-
- Amenities:
- Clubhouse, Fitness Center, Playground, Pool, Sidewalks, Underground Utilities
-
- Utilities:
- Electricity Available, Natural Gas Available, Water Available
-
- Parking Spaces:
- 4
-
- # of Garages:
- 2
-
- Garages:
- Garage Faces Front
Interior
-
- Interior Features:
- Ceiling Fan(s), High Ceilings, Open Floorplan, Pantry, Walk-In Closet(s)
-
- Appliances:
- Gas Range, Dishwasher, Disposal, Dryer, Microwave, Refrigerator, Stainless Steel Appliance(s), Washer, Smart Appliance(s)
-
- Heating:
- Central, Electric, Natural Gas
-
- Cooling:
- Ceiling Fan(s), Central Air, Electric
-
- Fireplace:
- Yes
-
- # of Fireplaces:
- 1
-
- # of Stories:
- 2
Exterior
-
- Lot Description:
- Level
-
- Roof:
- Shingle
-
- Construction:
- Brick, Vinyl Siding
School Information
-
- Elementary:
- Kirkwood Elementary
-
- Middle:
- Kirkwood Middle
-
- High:
- Kirkwood High
Additional Information
-
- Date Listed:
- June 14th, 2025
-
- Days on Market:
- 107
Listing Details
- Listing Office:
- Crye-leike, Inc., Realtors
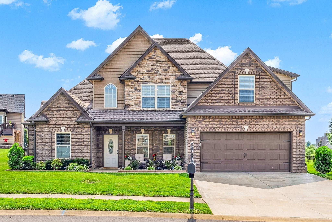
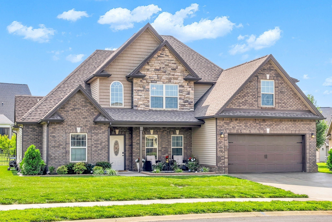
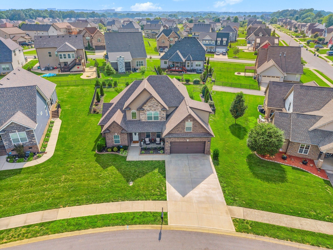
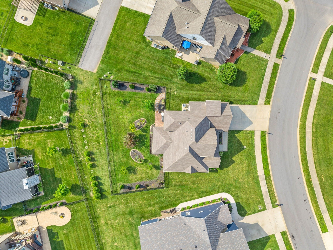
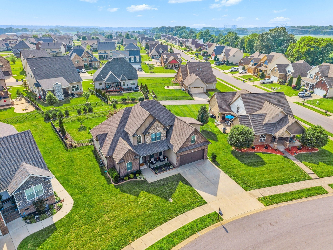
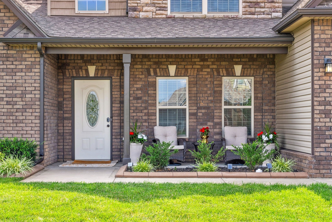
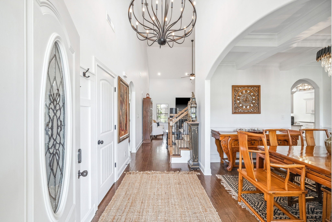
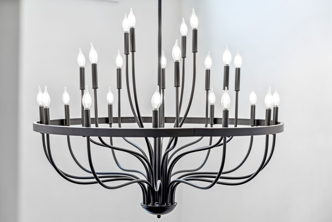
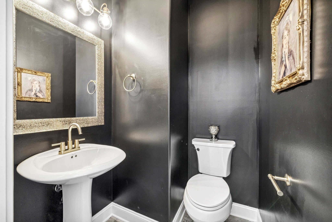
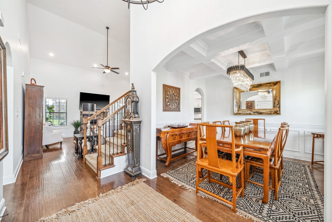
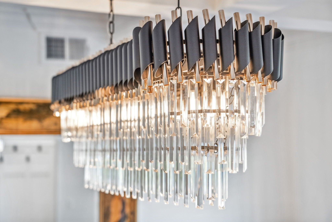
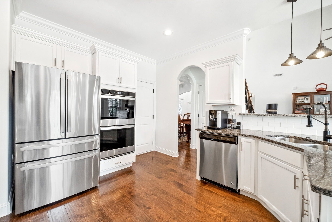
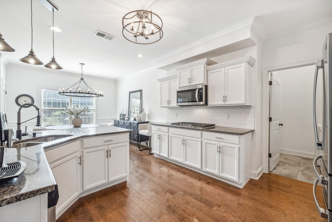
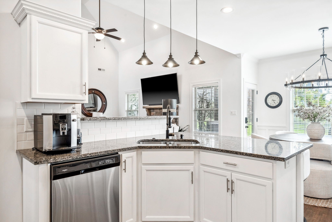
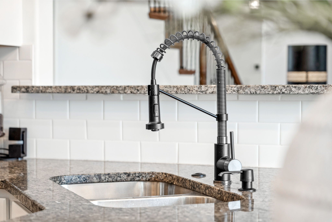
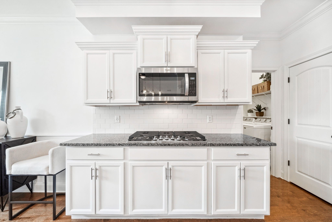
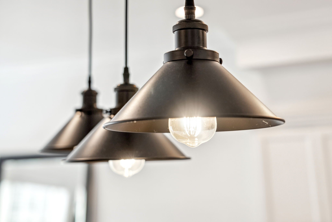
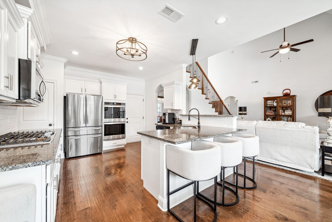
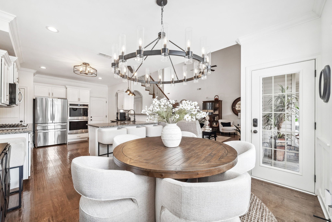
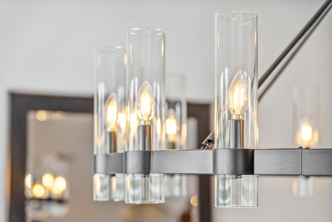
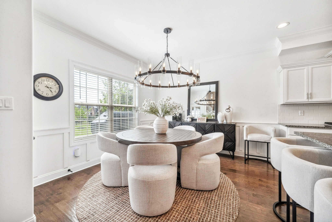
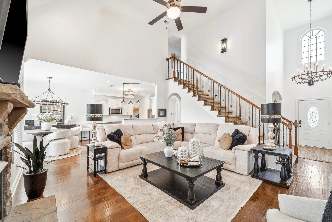
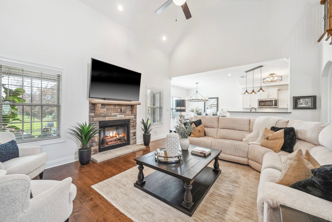
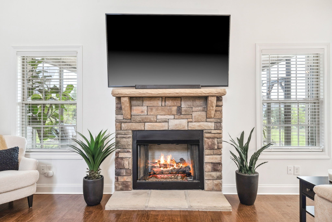
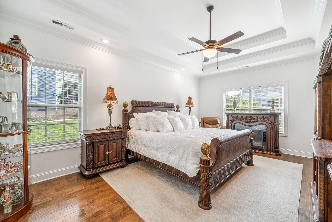
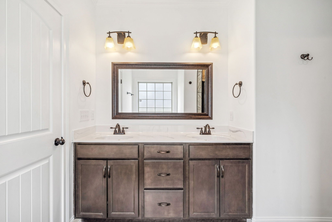
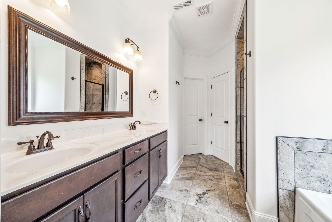
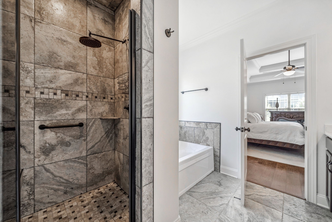
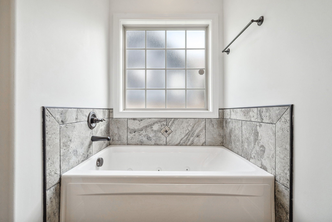
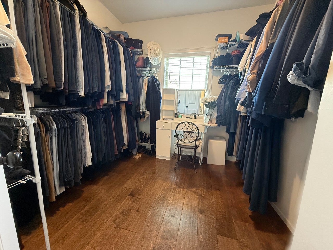
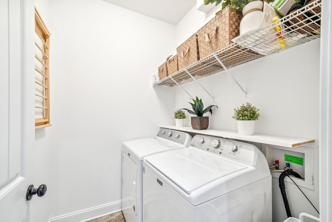
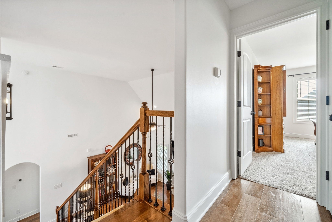
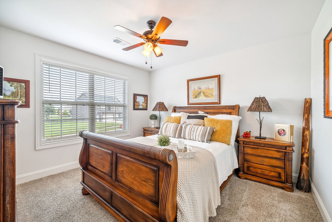
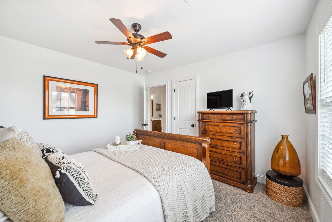
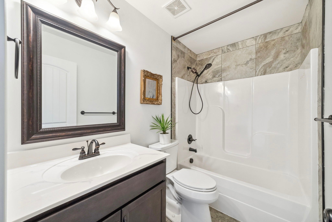
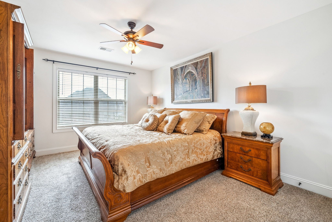
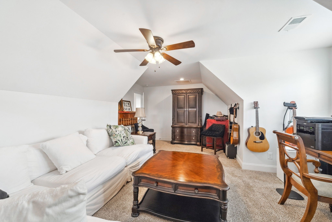
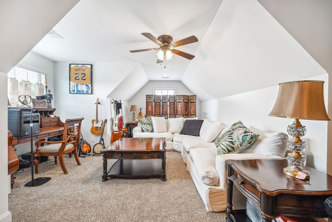
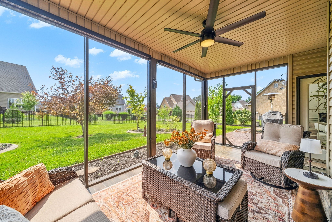
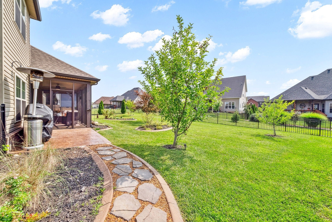
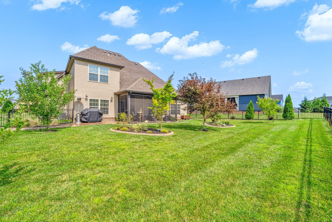
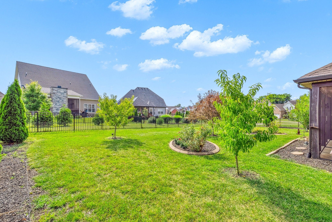
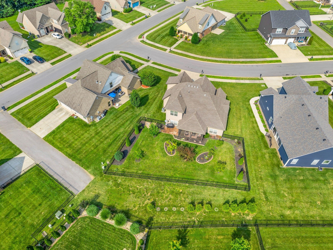
 Copyright 2025 RealTracs Solutions.
Copyright 2025 RealTracs Solutions.