$1,849,900 - 4189 Belmont Park Ter, Nashville
- 4
- Bedrooms
- 3½
- Baths
- 4,034
- SQ. Feet
- 0.25
- Acres
Discover Your Green Hills Oasis! This stunning 4,034 sq ft home blends luxury and lifestyle in the heart of Green Hills. Unwind on the 30x13 screened-in back porch, private deck, or by the serene koi pond and cozy fire pit. Enjoy the fenced-in grassy area. Plant a garden. The main level boasts a spacious primary bedroom, gourmet kitchen, elegant dining area, and a living room with a fireplace. Upstairs, find three bedrooms, two baths, and two versatile bonus rooms. One is large enough (38x20) to segregate into a ping pong area and a tv area. The hardwood floors and nice moldings showcase the upscale build. The floor plan is a great design for everyday living. Hardwood floors abound. House your truck in this oversized two-car garage & enjoy the extra parking. Sidewalks leading to shops and restaurants enjoy unparalleled walkability. Live the Green Hills dream—schedule your tour today!
Essential Information
-
- MLS® #:
- 2906466
-
- Price:
- $1,849,900
-
- Bedrooms:
- 4
-
- Bathrooms:
- 3.50
-
- Full Baths:
- 3
-
- Half Baths:
- 1
-
- Square Footage:
- 4,034
-
- Acres:
- 0.25
-
- Year Built:
- 2013
-
- Type:
- Residential
-
- Sub-Type:
- Single Family Residence
-
- Status:
- Active
Community Information
-
- Address:
- 4189 Belmont Park Ter
-
- Subdivision:
- Green Hills
-
- City:
- Nashville
-
- County:
- Davidson County, TN
-
- State:
- TN
-
- Zip Code:
- 37215
Amenities
-
- Utilities:
- Water Available, Cable Connected
-
- Parking Spaces:
- 2
-
- # of Garages:
- 2
-
- Garages:
- Garage Faces Front
Interior
-
- Interior Features:
- Primary Bedroom Main Floor
-
- Appliances:
- Built-In Electric Oven, Electric Oven, Gas Range, Dishwasher, Disposal, Microwave, Refrigerator, Stainless Steel Appliance(s)
-
- Heating:
- Central, Dual
-
- Cooling:
- Central Air, Dual
-
- # of Stories:
- 2
Exterior
-
- Construction:
- Brick
School Information
-
- Elementary:
- Percy Priest Elementary
-
- Middle:
- John Trotwood Moore Middle
-
- High:
- Hillsboro Comp High School
Additional Information
-
- Date Listed:
- June 11th, 2025
-
- Days on Market:
- 9
Listing Details
- Listing Office:
- Re/max Homes And Estates
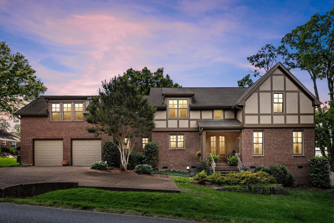
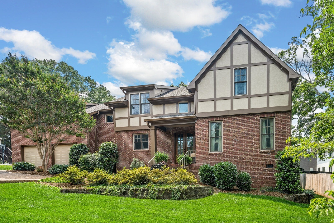
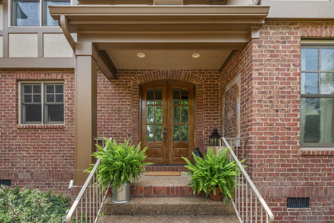
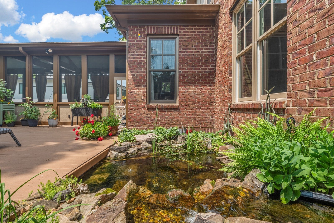
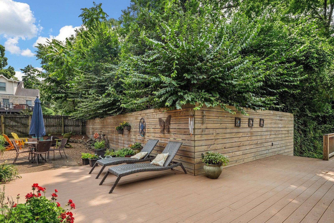
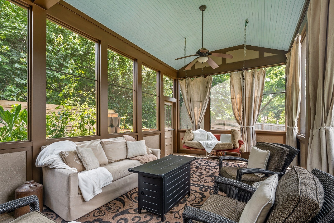
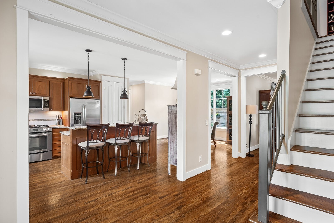
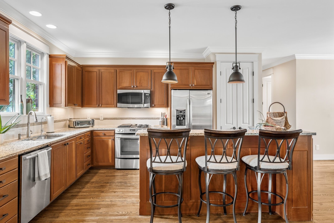
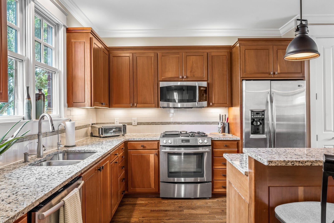
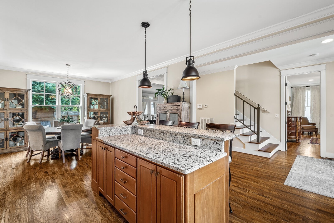
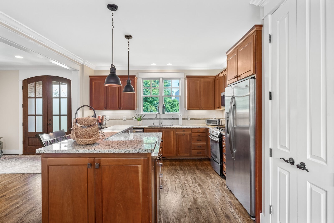
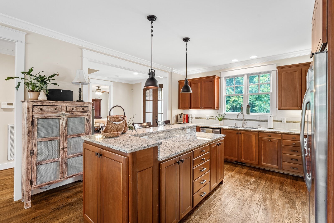
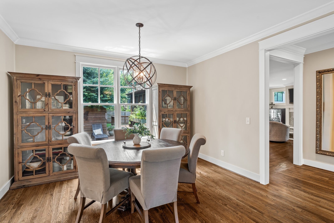
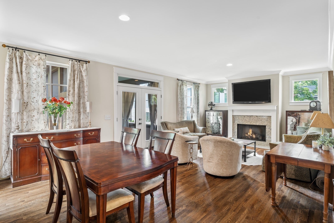
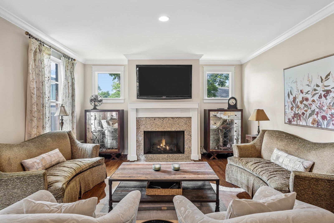
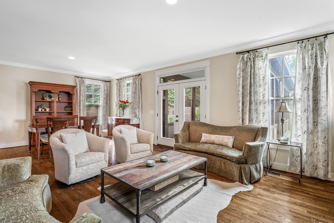
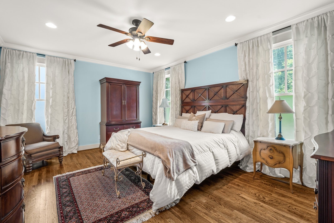
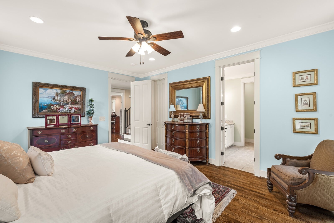
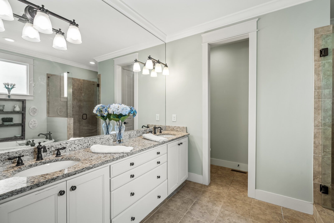
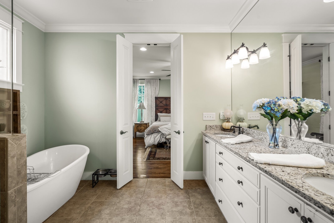
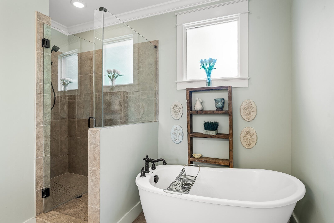
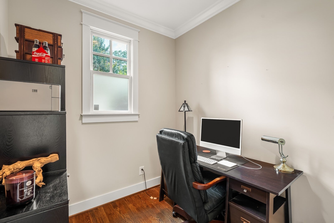
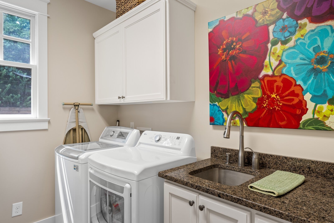
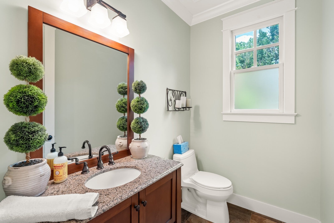
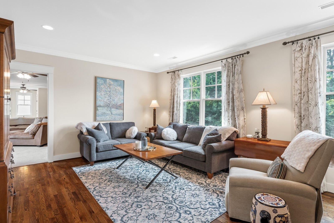
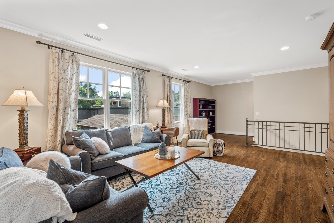
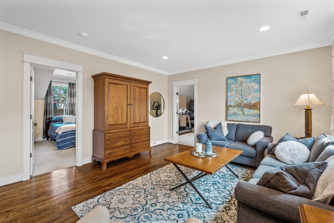
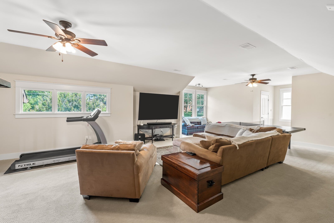
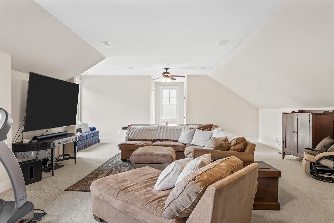
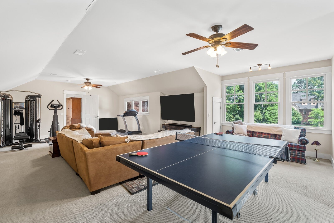
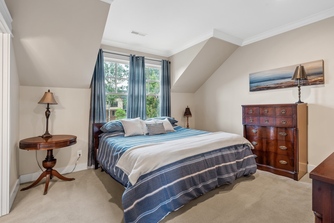
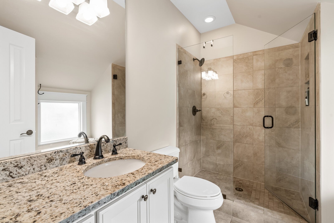
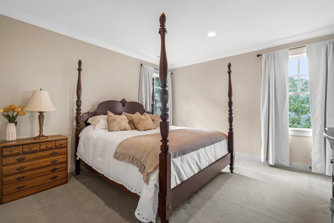
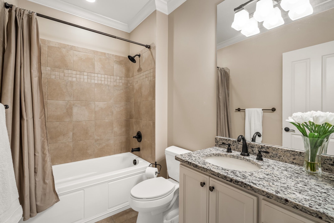
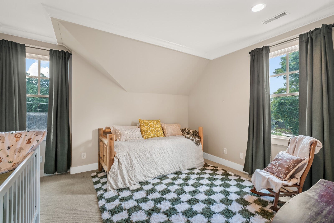
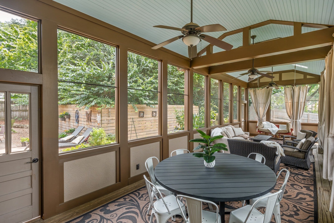
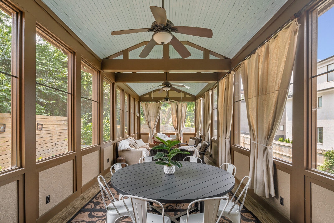
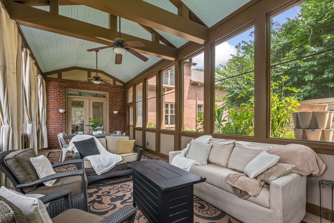
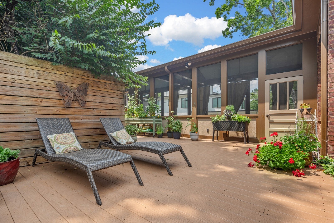
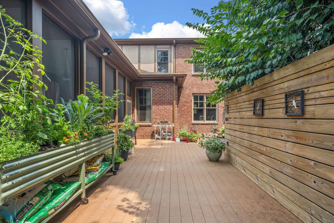
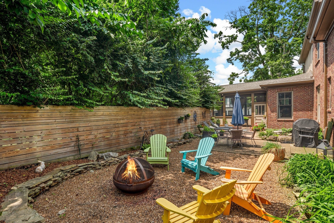
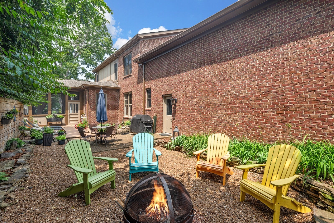
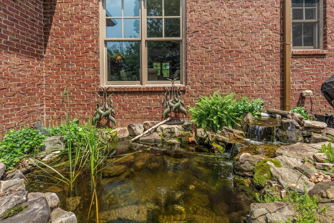
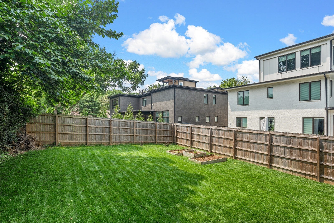
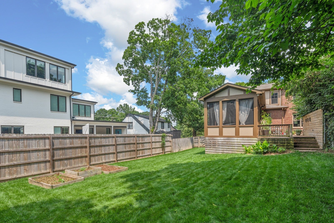
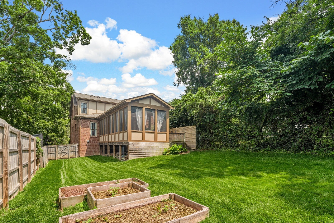
 Copyright 2025 RealTracs Solutions.
Copyright 2025 RealTracs Solutions.