$1,499,000 - 1194 Meadow Bridge Ln, Arrington
- 4
- Bedrooms
- 4
- Baths
- 4,173
- SQ. Feet
- 0.38
- Acres
Located in the Gated Community of Kings Chapel. This is a rare find with 4 bedrooms on the main level with an open floor plan with tall ceilings. The primary suite features a sitting area and a renovated primary suite bathroom with built in towel warmer and large walk-in closet. The kitchen has been completly designed and renovated with quartz tops, coffee/wine bar and an abundance of cabinets with soft close drawers. The 3-car garage is just a few steps up near the kitchen. Upstairs the expansive recreation room has built-ins, a wet bar, half bath and large walk-in attic storage space. Sand/Finish oak hardwood flooring, crown moldings and fireplace in the Great Room opens up to the screened patio. Outside the open patio features a fireplace and gas grill. The level backyard is fully fenced and is great placed for entertaining. This home has been well maintained with 3 HVAC systems, plantation shutters, large private office space and neutral decor. Roof and HVAC units replaced in 2022/2023. This home is in great condition with neutral decor and a very easy/livable floorplan.
Essential Information
-
- MLS® #:
- 2906459
-
- Price:
- $1,499,000
-
- Bedrooms:
- 4
-
- Bathrooms:
- 4.00
-
- Full Baths:
- 3
-
- Half Baths:
- 2
-
- Square Footage:
- 4,173
-
- Acres:
- 0.38
-
- Year Built:
- 2008
-
- Type:
- Residential
-
- Sub-Type:
- Single Family Residence
-
- Style:
- Ranch
-
- Status:
- Active
Community Information
-
- Address:
- 1194 Meadow Bridge Ln
-
- Subdivision:
- Kings Chapel Sec 2-B
-
- City:
- Arrington
-
- County:
- Williamson County, TN
-
- State:
- TN
-
- Zip Code:
- 37014
Amenities
-
- Amenities:
- Gated, Underground Utilities
-
- Utilities:
- Water Available
-
- Parking Spaces:
- 3
-
- # of Garages:
- 3
-
- Garages:
- Garage Door Opener, Garage Faces Side
Interior
-
- Interior Features:
- Bookcases, Built-in Features, Ceiling Fan(s), Entrance Foyer, Extra Closets, Open Floorplan, Storage, Walk-In Closet(s), Wet Bar, Kitchen Island
-
- Appliances:
- Double Oven, Dishwasher, Disposal, Microwave, Refrigerator, Stainless Steel Appliance(s)
-
- Heating:
- Central
-
- Cooling:
- Central Air
-
- Fireplace:
- Yes
-
- # of Fireplaces:
- 2
-
- # of Stories:
- 2
Exterior
-
- Exterior Features:
- Gas Grill
-
- Lot Description:
- Level
-
- Roof:
- Asphalt
-
- Construction:
- Brick
School Information
-
- Elementary:
- Arrington Elementary School
-
- Middle:
- Fred J Page Middle School
-
- High:
- Fred J Page High School
Additional Information
-
- Date Listed:
- June 10th, 2025
-
- Days on Market:
- 14
Listing Details
- Listing Office:
- Compass Re
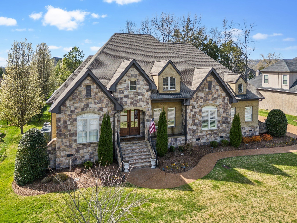
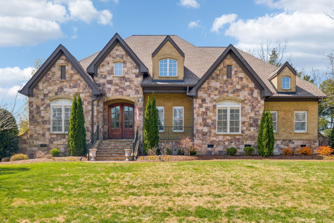
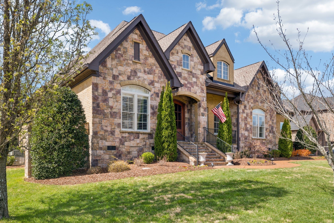
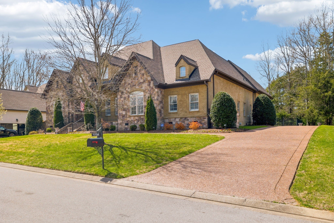

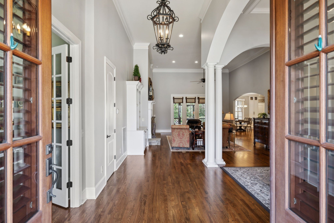
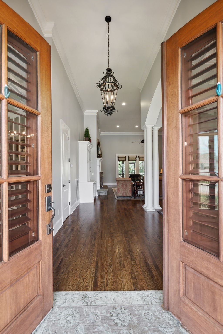
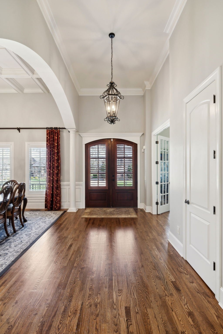
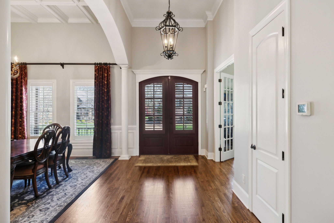
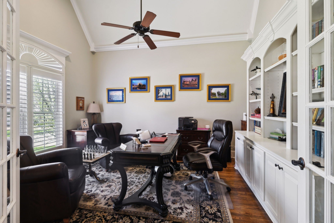
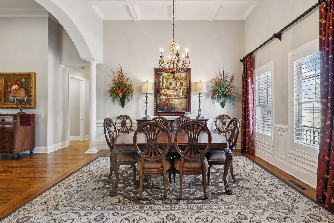
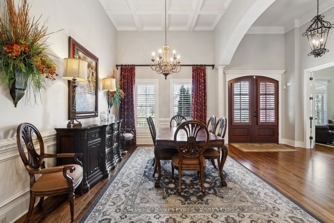
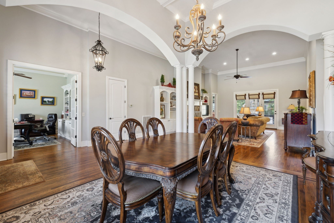
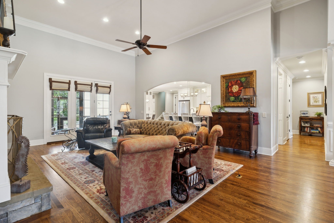
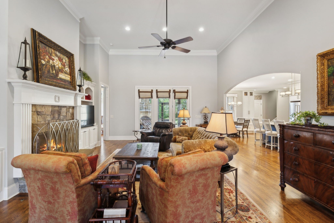
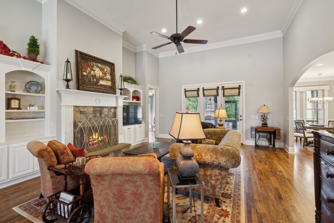
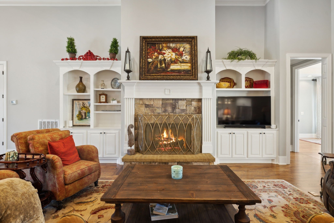
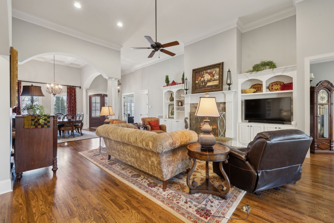
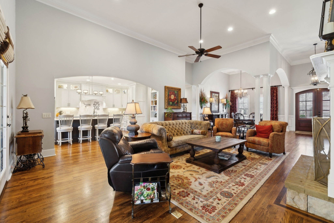
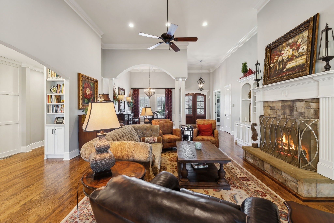
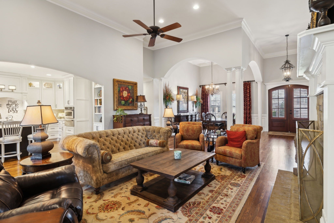
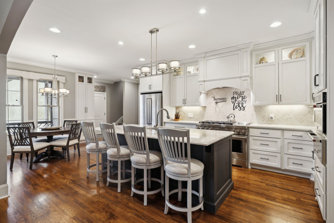
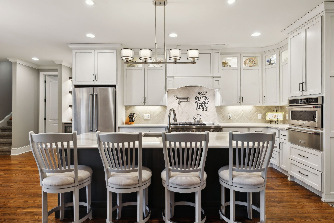
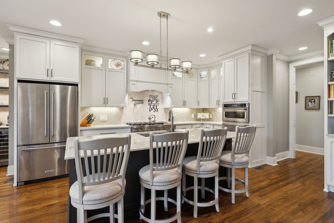
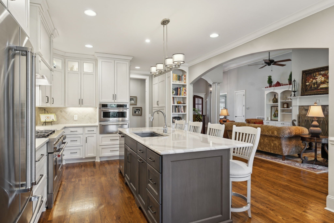
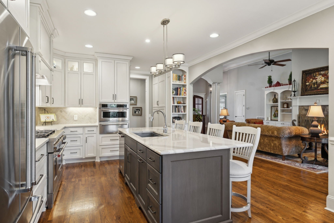
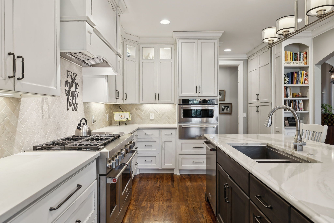
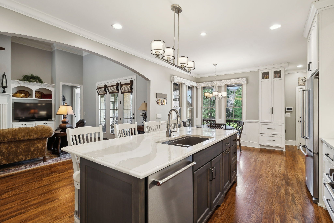
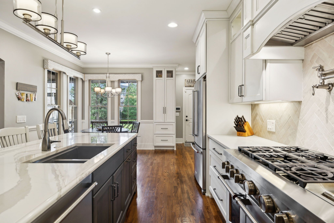
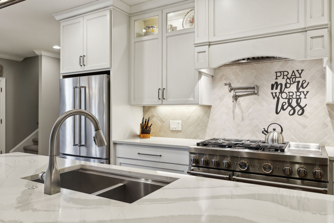
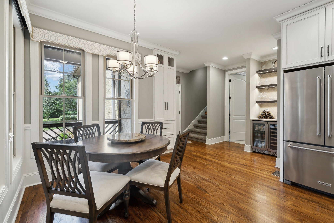
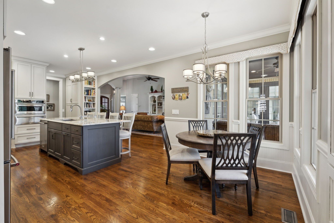
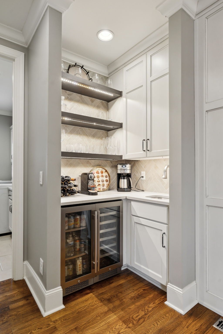
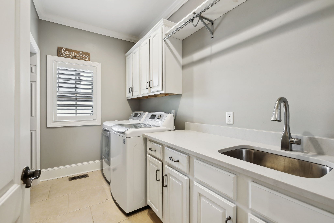
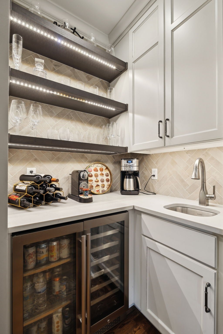
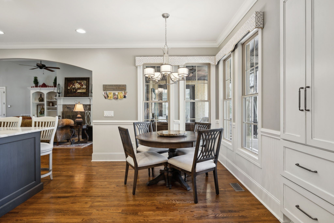
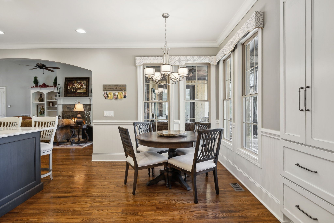
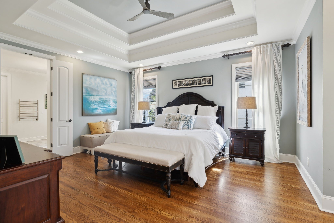
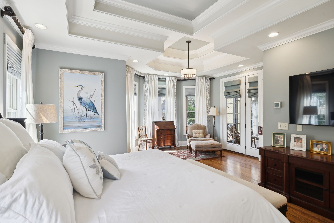
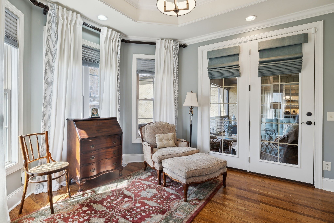
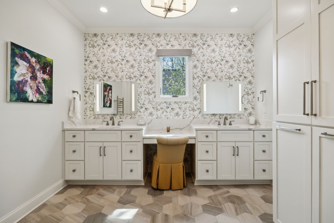
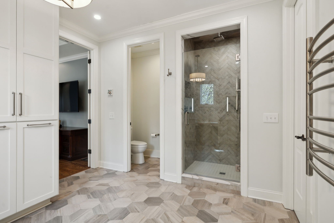
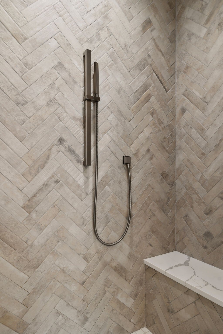
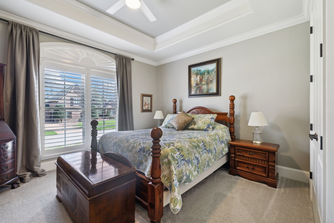
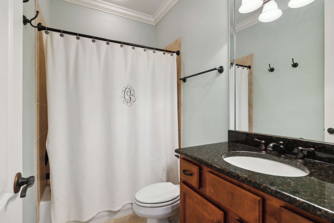
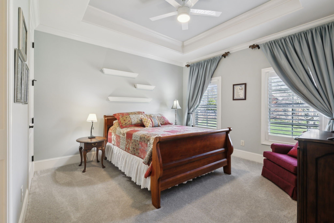
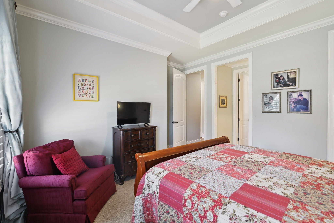
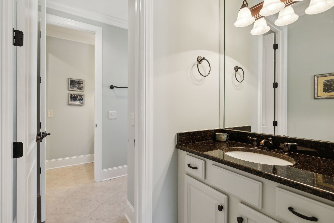
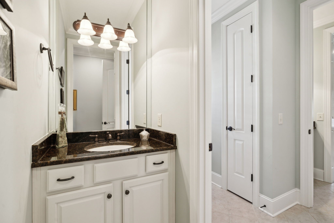
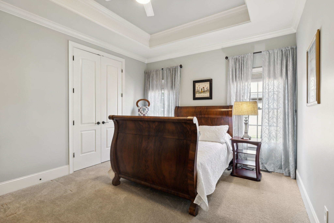
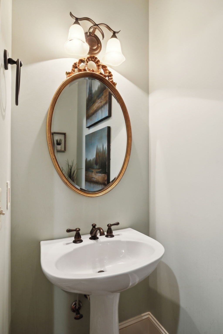
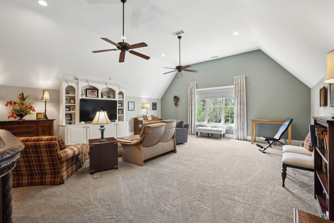
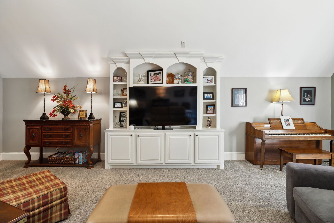
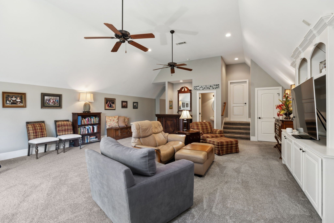
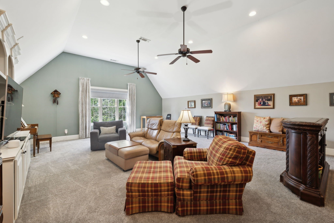
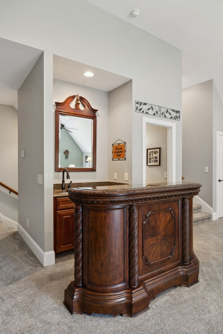
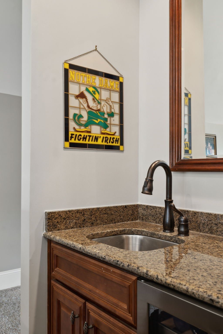
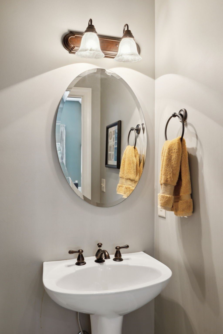
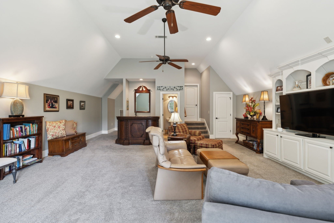
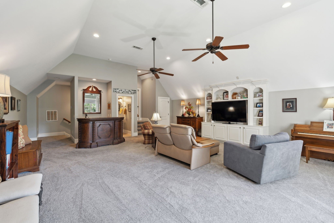
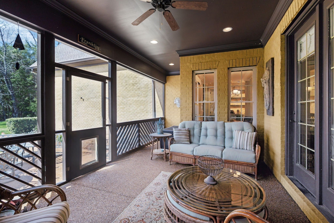
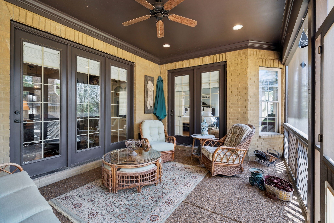
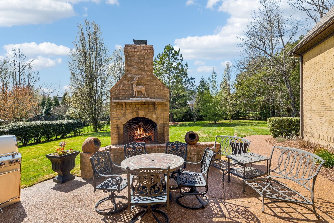
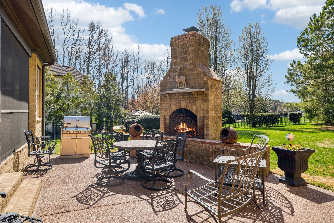
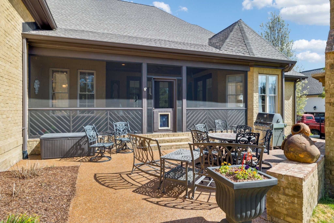
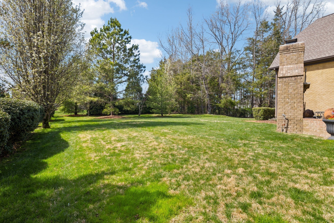
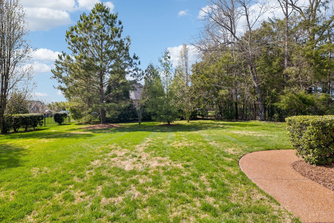
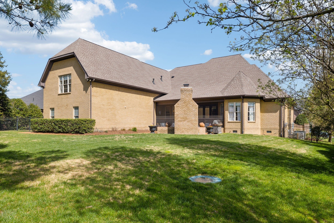
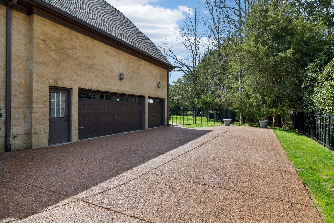
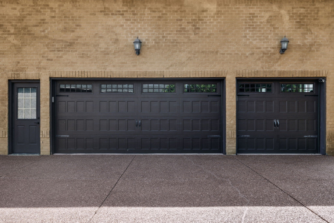
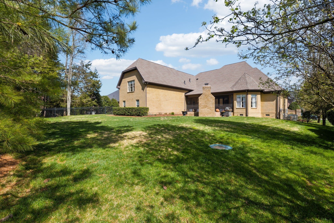
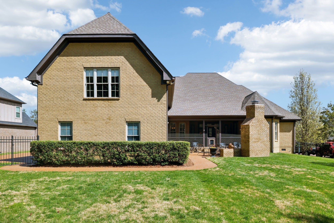
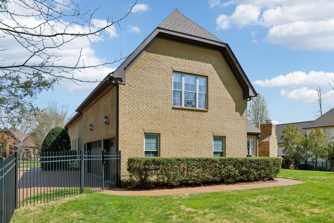
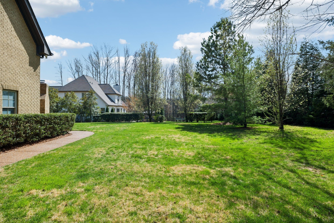
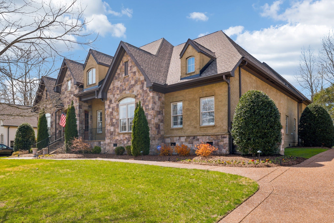
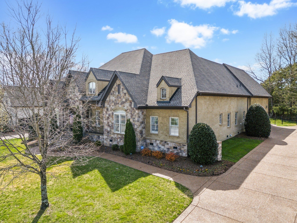
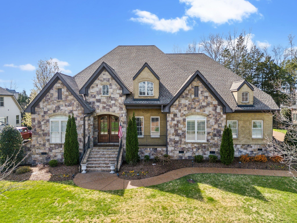
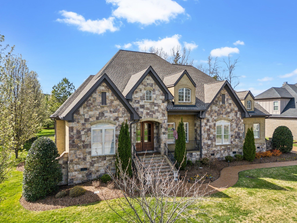
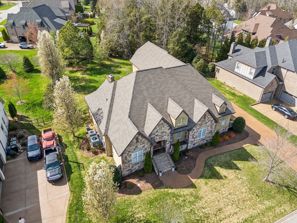
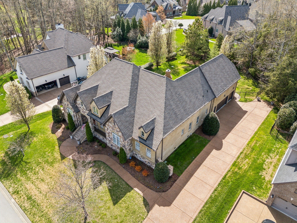
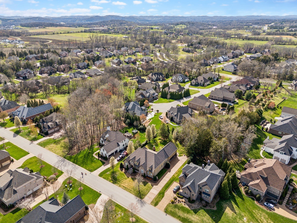
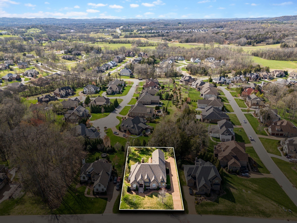
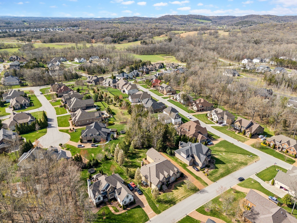
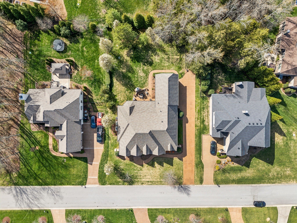
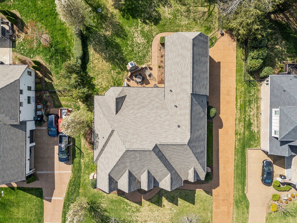
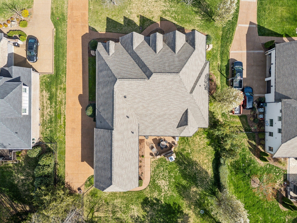
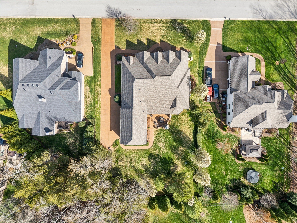
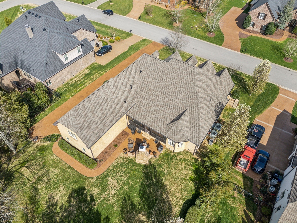
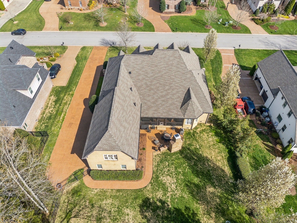
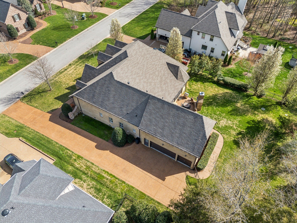
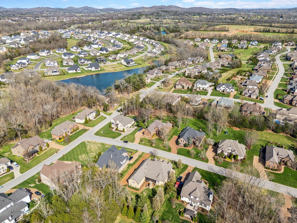
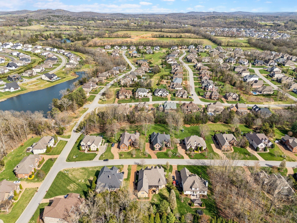
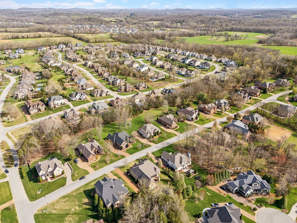
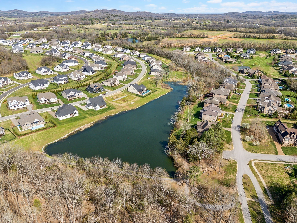
 Copyright 2025 RealTracs Solutions.
Copyright 2025 RealTracs Solutions.