$1,350,000 - 122 Riverwood Dr, Hendersonville
- 7
- Bedrooms
- 5½
- Baths
- 5,960
- SQ. Feet
- 1.82
- Acres
Luxury, Space, and Freedom Near the Lake—This One Has It ALL! Just around the corner from the shores of Old Hickory Lake, this extraordinary estate offers unmatched flexibility, luxury, and privacy—with NO HOA and nearly 2 fully fenced acres to call your own! With 7 spacious bedrooms, 5.5 bathrooms, 2 flex spaces, and a home theatre, this home was built to host, unwind, and impress. Need multigenerational living? You’ve got it. The full basement apartment features a separate entrance, its own kitchen, laundry area, and private living quarters. The main level stuns with not one but TWO primary suites, including a spa-like bath with heated floors. A $50,000 kitchen renovation brings top-tier design and functionality, perfect for the everyday cook or the weekend entertainer. Additional highlights include: 4-car tandem garage, 48-foot covered deck for peaceful mornings or party-ready evenings, Fitness space or workshop in basement, 2 laundry areas for ultimate convenience. Room to roam. Space to breathe. Quality that lasts. And zero restrictions holding you back. Homes perfectly laid out like this with this much space are rare!
Essential Information
-
- MLS® #:
- 2906422
-
- Price:
- $1,350,000
-
- Bedrooms:
- 7
-
- Bathrooms:
- 5.50
-
- Full Baths:
- 5
-
- Half Baths:
- 1
-
- Square Footage:
- 5,960
-
- Acres:
- 1.82
-
- Year Built:
- 2019
-
- Type:
- Residential
-
- Sub-Type:
- Single Family Residence
-
- Style:
- Traditional
-
- Status:
- Active
Community Information
-
- Address:
- 122 Riverwood Dr
-
- Subdivision:
- Riverwood Resub Lot-
-
- City:
- Hendersonville
-
- County:
- Sumner County, TN
-
- State:
- TN
-
- Zip Code:
- 37075
Amenities
-
- Utilities:
- Electricity Available, Water Available, Cable Connected
-
- Parking Spaces:
- 12
-
- # of Garages:
- 4
-
- Garages:
- Garage Door Opener, Garage Faces Side, Circular Driveway
Interior
-
- Interior Features:
- Ceiling Fan(s), Entrance Foyer, Extra Closets, High Ceilings, In-Law Floorplan, Open Floorplan, Pantry, Storage, Walk-In Closet(s), High Speed Internet, Kitchen Island
-
- Appliances:
- Built-In Electric Oven, Double Oven
-
- Heating:
- Central, Electric
-
- Cooling:
- Central Air, Electric
-
- Fireplace:
- Yes
-
- # of Fireplaces:
- 1
-
- # of Stories:
- 2
Exterior
-
- Exterior Features:
- Balcony
-
- Construction:
- Brick
School Information
-
- Elementary:
- Walton Ferry Elementary
-
- Middle:
- V G Hawkins Middle School
-
- High:
- Hendersonville High School
Additional Information
-
- Date Listed:
- June 12th, 2025
-
- Days on Market:
- 15
Listing Details
- Listing Office:
- Real Broker
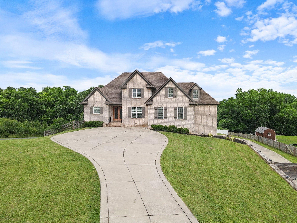
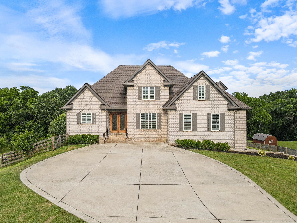
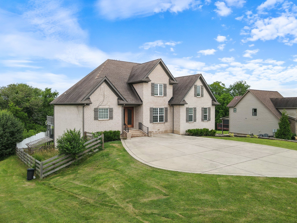
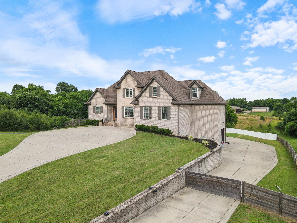
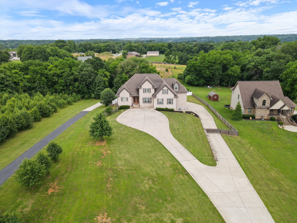
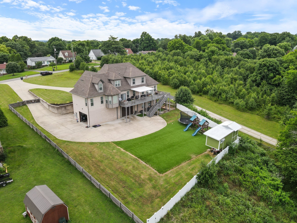
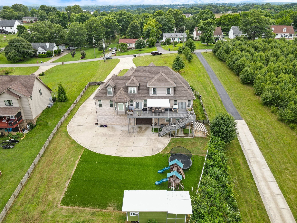
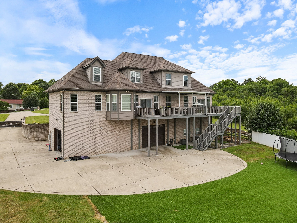
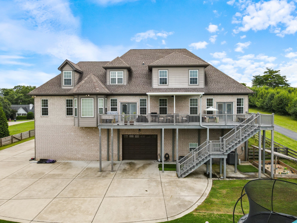
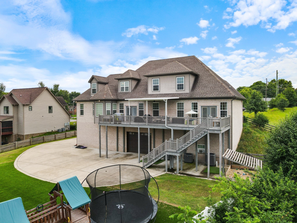
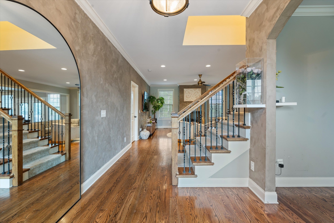
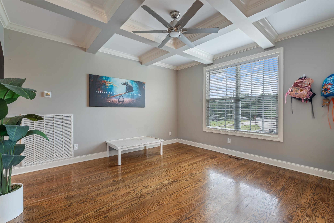
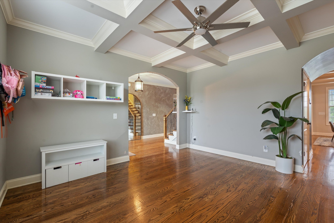
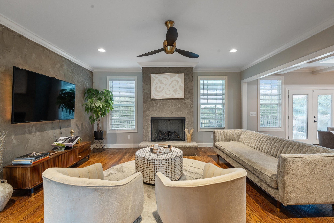
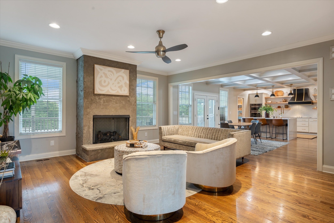
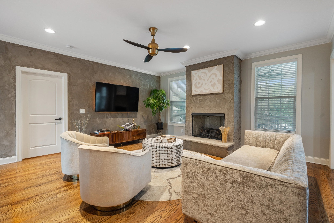
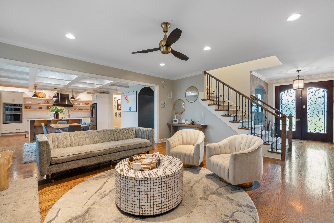
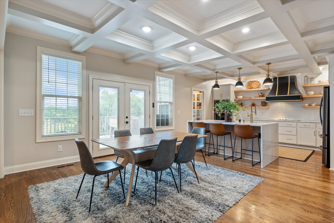
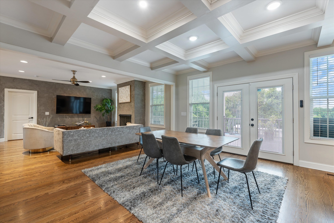
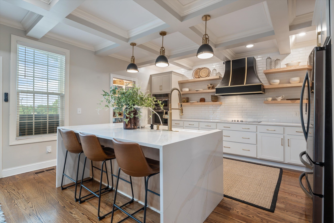
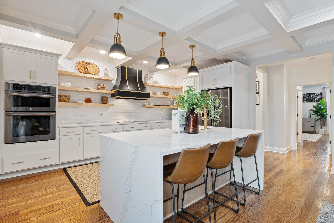
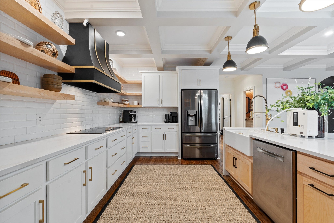
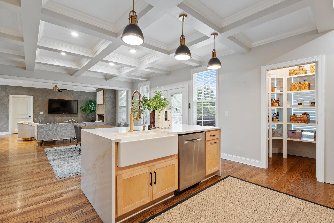
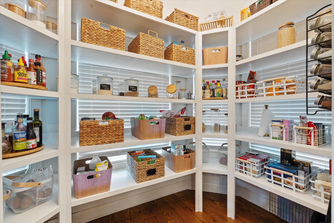
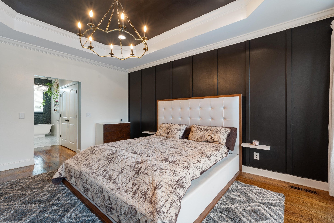
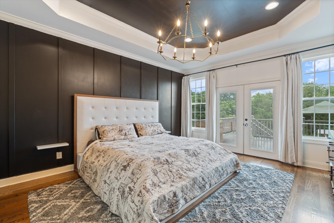
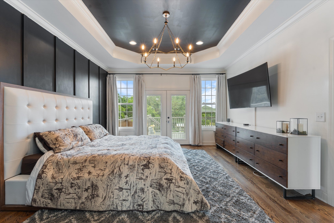
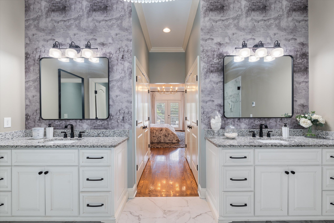
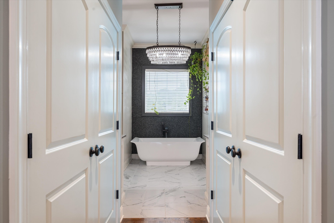
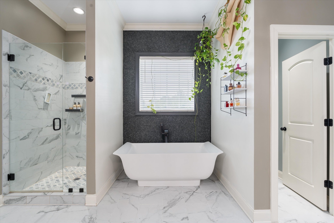
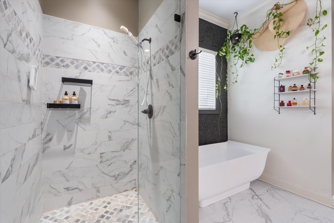
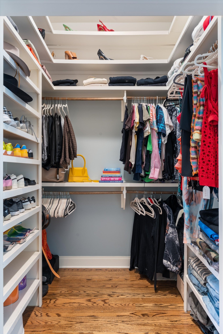
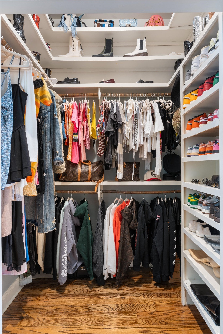
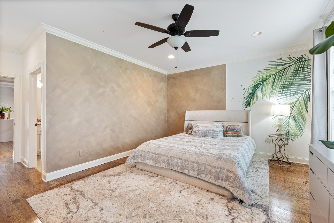
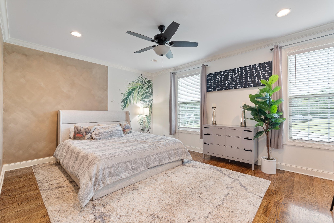
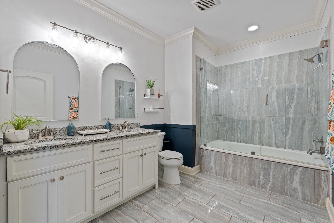
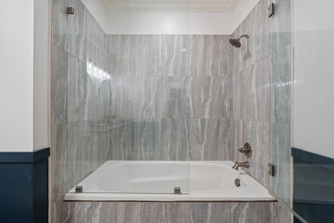
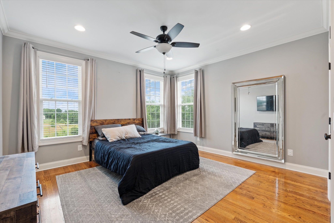
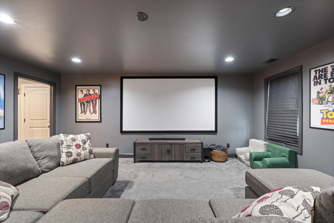
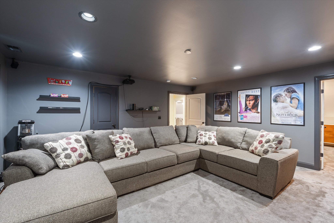
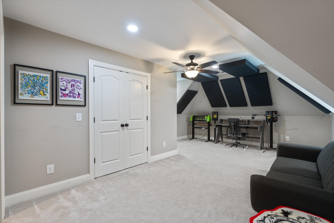
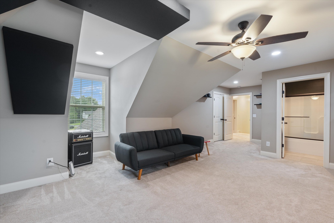
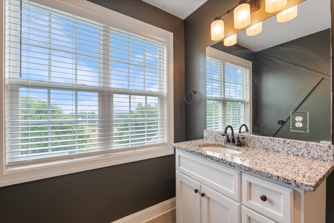
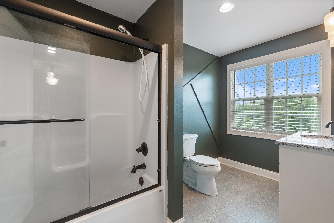
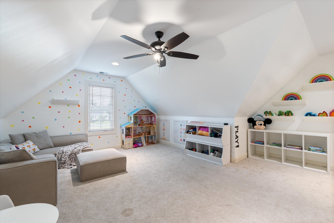
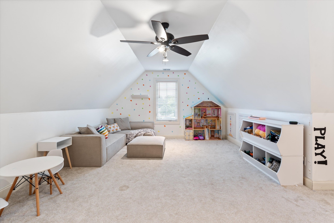
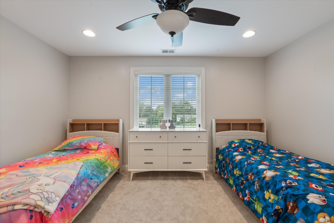
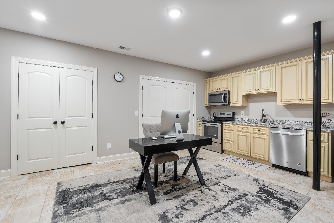
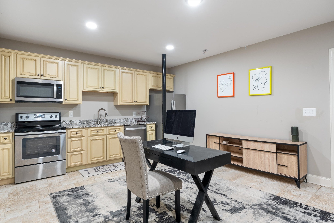
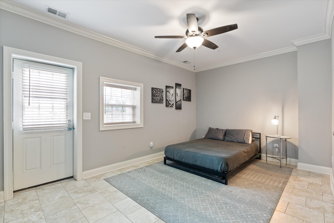
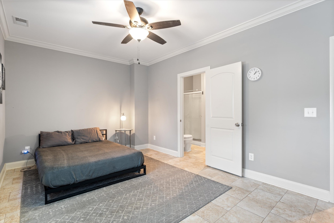
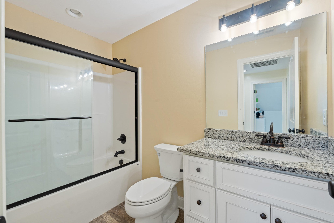
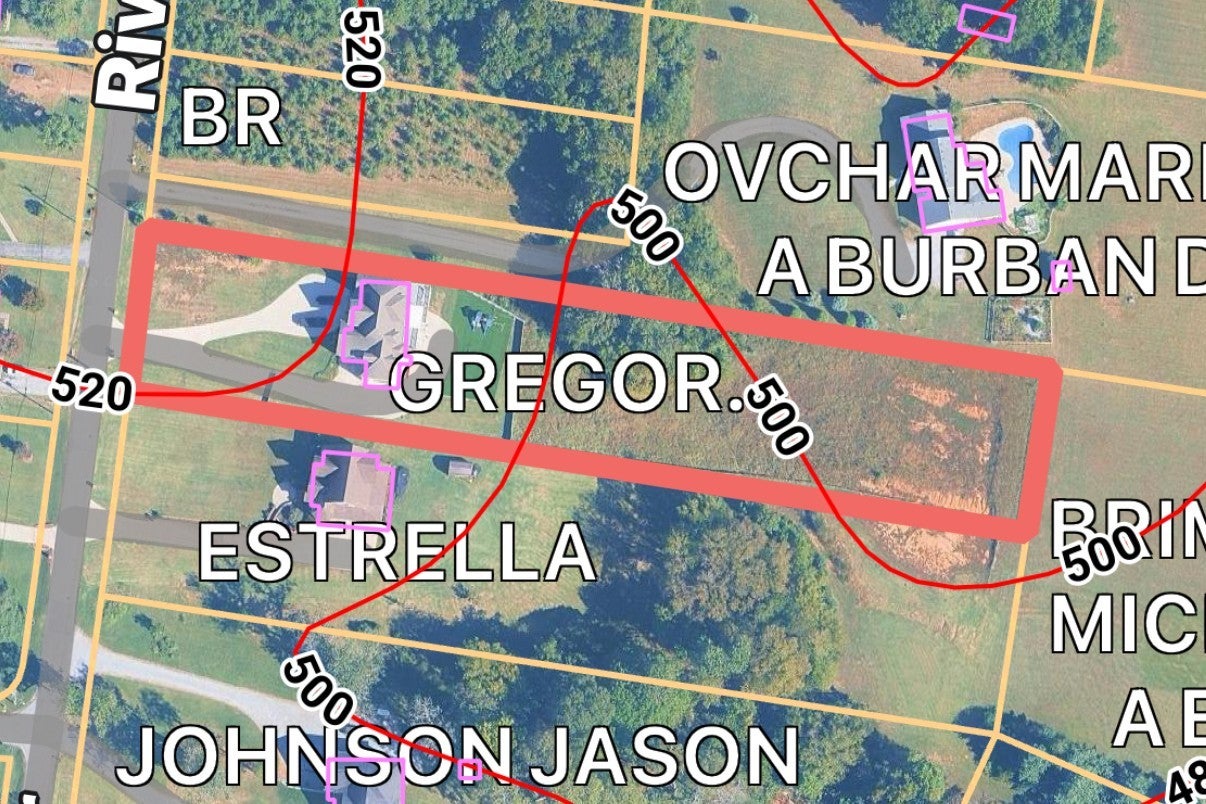
 Copyright 2025 RealTracs Solutions.
Copyright 2025 RealTracs Solutions.