$2,200 - 1004 June Wilde Rdg, Spring Hill
- 3
- Bedrooms
- 2½
- Baths
- 2,008
- SQ. Feet
- 2021
- Year Built
This beautiful townhome has everything you need in one of Spring Hill’s most popular neighborhoods. The main floor has a stylish kitchen with a big island that opens up to a spacious living and dining area—perfect for hanging out or hosting friends. Upstairs, find the extra large owner's suite with en suite bathroom and walk in closet, plus there's a loft, two more bedrooms, and laundry right in between for extra convenience and privacy. You’ll also have a 2-car garage, driveway, and extra parking nearby. Living in Harvest Point means you get access to awesome amenities like a resort-style pool and cabana, playground, dog park, community garden, local shops, and miles of trails to walk or run. Conveniently located just minutes from the GM plant, the Crossings, and easy access to Main St and I-65. Preferably no pets; however, small dogs may be considered on a case-by-case basis with a non-refundable pet deposit. NO cats. NO Smoking. *Ask about first month rent discount if signed lease before August 1st* Come check it out—schedule a tour today and see why Harvest Point feels like home!
Essential Information
-
- MLS® #:
- 2906247
-
- Price:
- $2,200
-
- Bedrooms:
- 3
-
- Bathrooms:
- 2.50
-
- Full Baths:
- 2
-
- Half Baths:
- 1
-
- Square Footage:
- 2,008
-
- Acres:
- 0.00
-
- Year Built:
- 2021
-
- Type:
- Residential Lease
-
- Sub-Type:
- Townhouse
-
- Status:
- Coming Soon / Hold
Community Information
-
- Address:
- 1004 June Wilde Rdg
-
- Subdivision:
- Harvest Point Phase 16 Sec 1A
-
- City:
- Spring Hill
-
- County:
- Maury County, TN
-
- State:
- TN
-
- Zip Code:
- 37174
Amenities
-
- Amenities:
- Clubhouse, Park, Playground, Pool, Sidewalks, Underground Utilities, Trail(s)
-
- Utilities:
- Water Available
-
- Parking Spaces:
- 2
-
- # of Garages:
- 2
-
- Garages:
- Garage Faces Front
Interior
-
- Interior Features:
- Extra Closets, Open Floorplan, Pantry, Walk-In Closet(s), High Speed Internet, Kitchen Island
-
- Appliances:
- Electric Oven, Electric Range, Dishwasher, Disposal, Microwave, Refrigerator
-
- Heating:
- Central
-
- Cooling:
- Central Air
-
- # of Stories:
- 2
Exterior
-
- Construction:
- Brick, Stone, Vinyl Siding
School Information
-
- Elementary:
- Spring Hill Elementary
-
- Middle:
- Spring Hill Middle School
-
- High:
- Spring Hill High School
Additional Information
-
- Days on Market:
- 6
Listing Details
- Listing Office:
- Synergy Realty Network, Llc
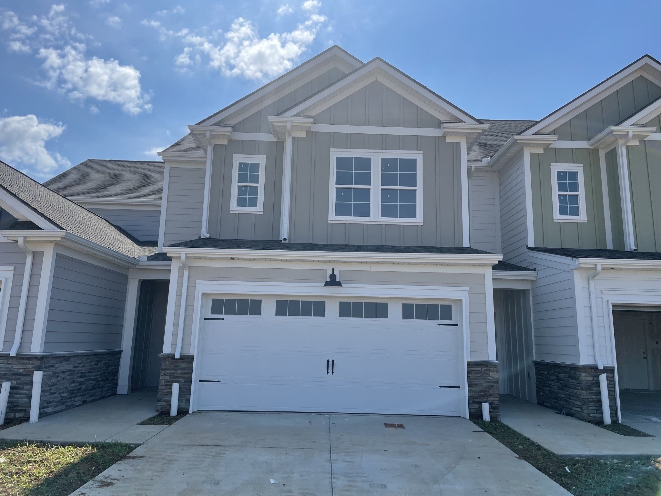
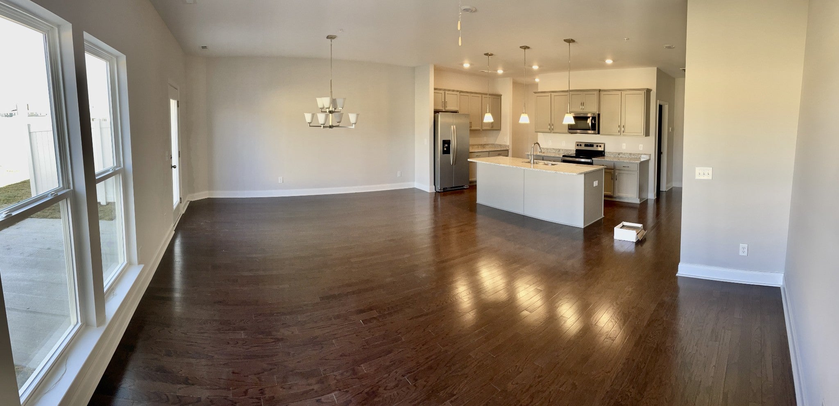
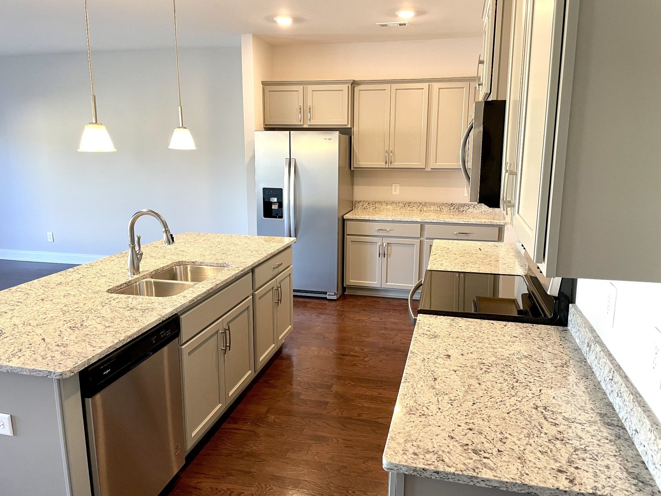
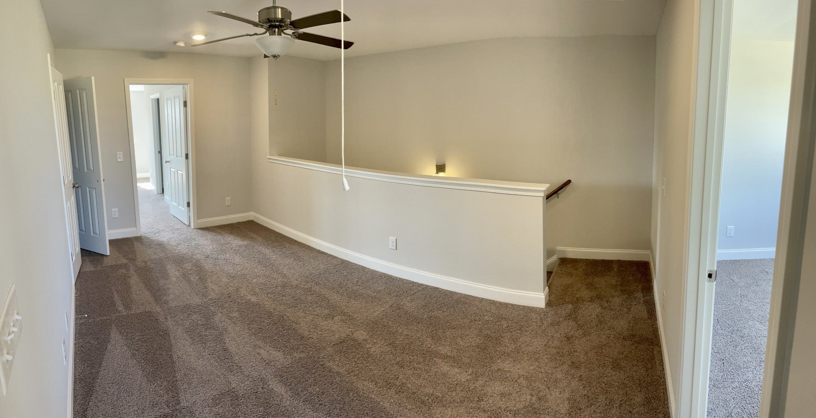
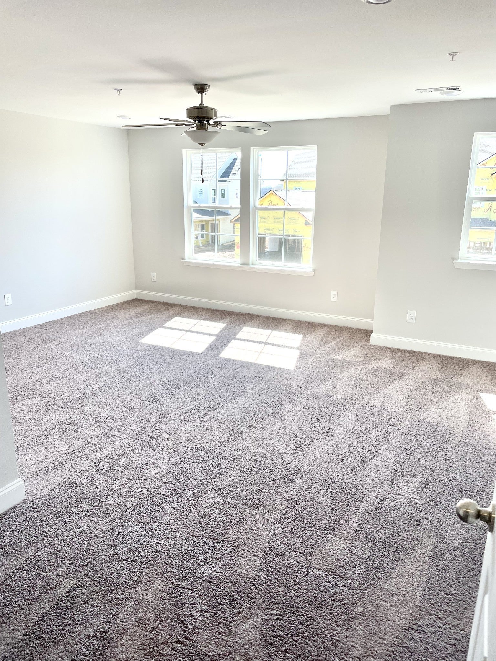
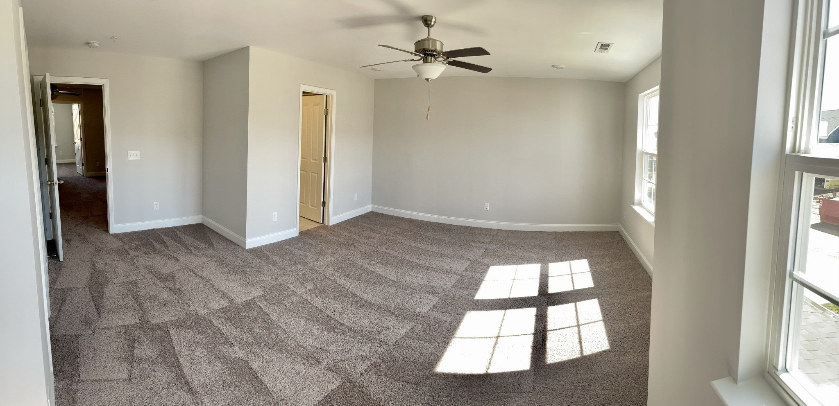
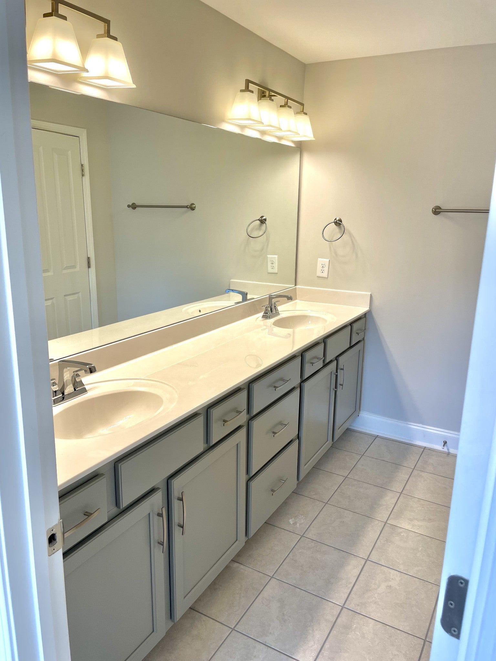
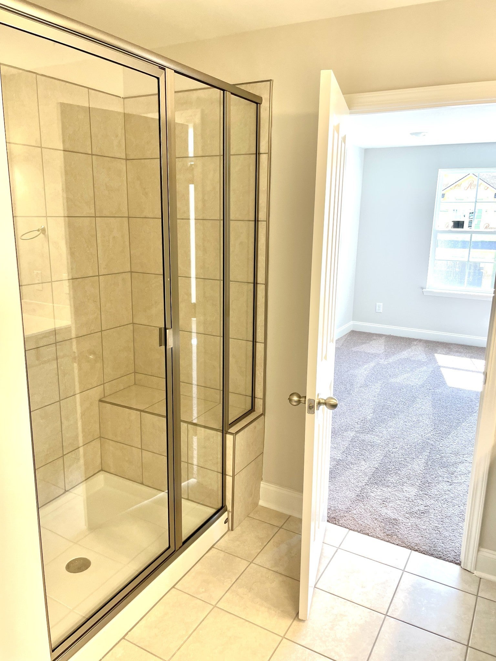
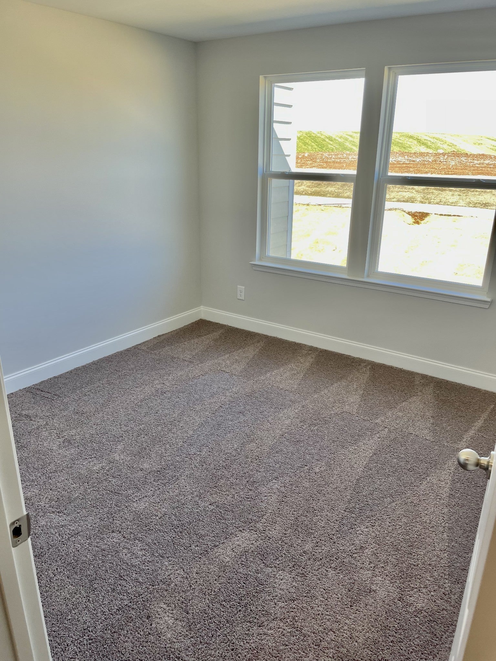
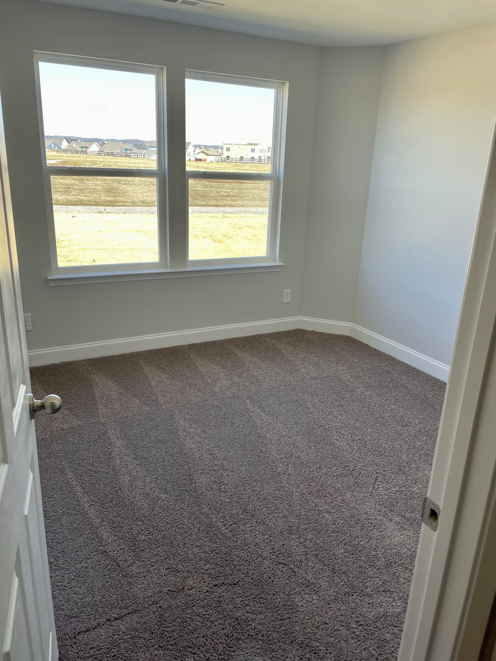
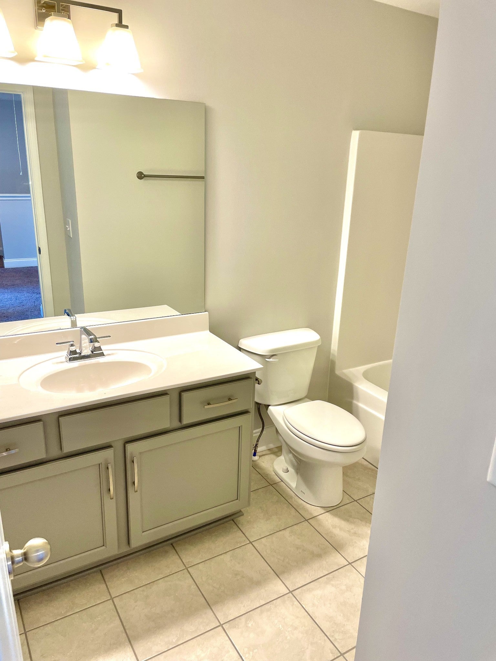
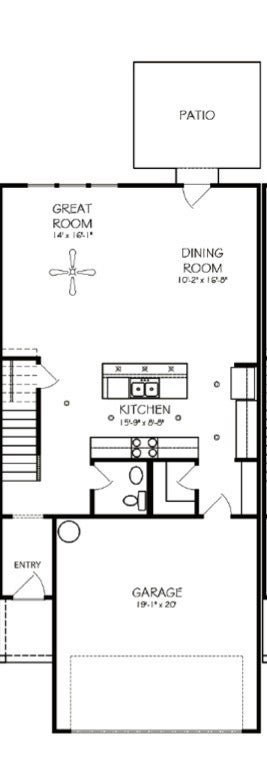
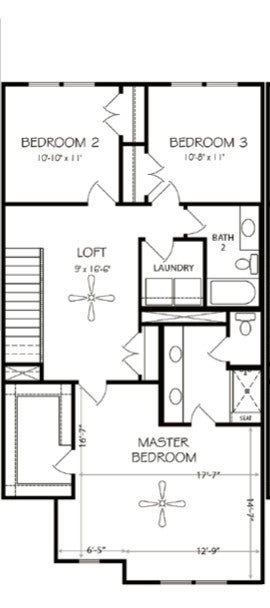
 Copyright 2025 RealTracs Solutions.
Copyright 2025 RealTracs Solutions.