$453,000 - 1251 Juniper Pass, Clarksville
- 5
- Bedrooms
- 3
- Baths
- 2,512
- SQ. Feet
- 0.24
- Acres
Welcome to your dream home in the sought-after Farmington neighborhood! This beautifully maintained 5-bedroom, 3-bathroom home offers over 2,500 square feet of flexible living space, combining comfort, style, and functionality. Step inside to an open-concept main floor with seamless flow between the great room, formal dining, and expansive kitchen. The kitchen features a large island, stainless steel appliances, granite countertops, abundant cabinetry, and a custom walk-in pantry. Vaulted ceilings and a cozy fireplace create a warm, inviting atmosphere ideal for entertaining or relaxing after a long day. The spacious main-level primary suite offers a true retreat with a spa-like bath that includes a soaking tub, tiled shower, double vanities, and a large walk-in closet. Upstairs, you’ll find three additional bedrooms, a full bath, and a versatile bonus room perfect as a media room, playroom, office, or even a fifth bedroom. Additional walk-in storage upstairs helps keep everything organized. Outdoor living shines with a covered front porch, a covered back deck, and a fully fenced backyard—perfect for gatherings, grilling, or letting kids and pets play safely. The two-car garage adds convenience with ample parking and storage space. Located just minutes from I-24, Fort Campbell, shopping, dining, and Nashville, this home offers both convenience and lifestyle.
Essential Information
-
- MLS® #:
- 2906225
-
- Price:
- $453,000
-
- Bedrooms:
- 5
-
- Bathrooms:
- 3.00
-
- Full Baths:
- 3
-
- Square Footage:
- 2,512
-
- Acres:
- 0.24
-
- Year Built:
- 2019
-
- Type:
- Residential
-
- Sub-Type:
- Single Family Residence
-
- Style:
- Contemporary
-
- Status:
- Active
Community Information
-
- Address:
- 1251 Juniper Pass
-
- Subdivision:
- Farmington
-
- City:
- Clarksville
-
- County:
- Montgomery County, TN
-
- State:
- TN
-
- Zip Code:
- 37043
Amenities
-
- Utilities:
- Electricity Available, Water Available, Cable Connected
-
- Parking Spaces:
- 4
-
- # of Garages:
- 2
-
- Garages:
- Garage Door Opener, Garage Faces Front, Concrete, Driveway
Interior
-
- Interior Features:
- Air Filter, Ceiling Fan(s), Entrance Foyer, Extra Closets, Open Floorplan, Pantry, Walk-In Closet(s), High Speed Internet
-
- Appliances:
- Double Oven, Electric Oven, Cooktop, Dishwasher, Disposal, Microwave, Refrigerator
-
- Heating:
- Electric, Heat Pump
-
- Cooling:
- Central Air, Electric
-
- Fireplace:
- Yes
-
- # of Fireplaces:
- 1
-
- # of Stories:
- 2
Exterior
-
- Lot Description:
- Sloped
-
- Roof:
- Shingle
-
- Construction:
- Brick
School Information
-
- Elementary:
- Kirkwood Elementary
-
- Middle:
- Kenwood Middle School
-
- High:
- Kenwood High School
Additional Information
-
- Date Listed:
- June 11th, 2025
-
- Days on Market:
- 111
Listing Details
- Listing Office:
- Crye-leike, Inc., Realtors
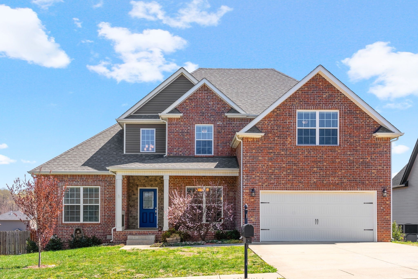
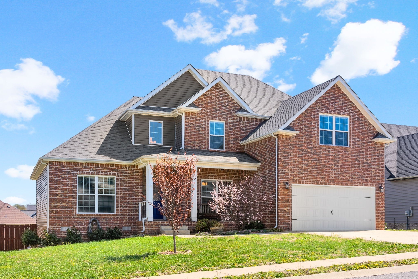
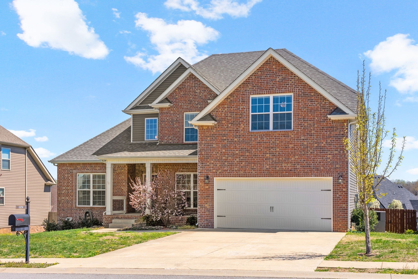
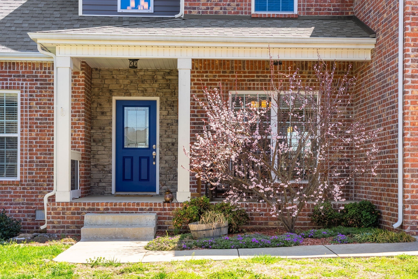
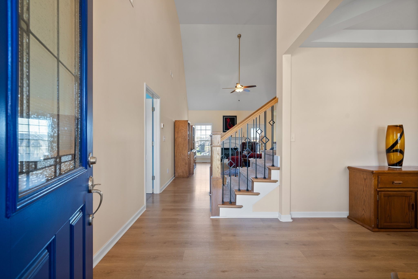
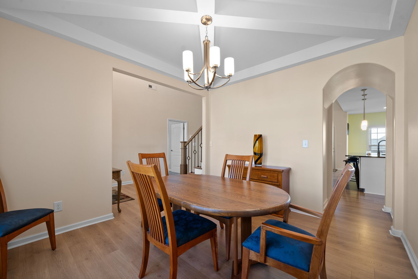
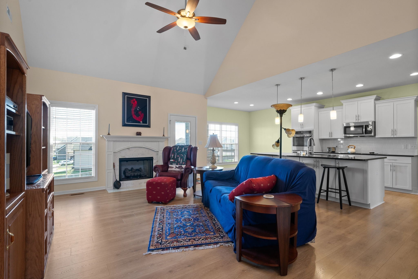
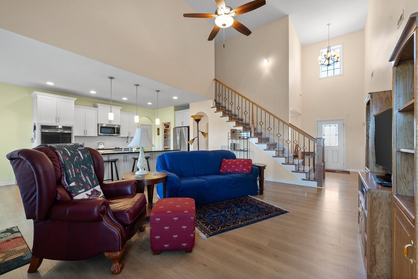
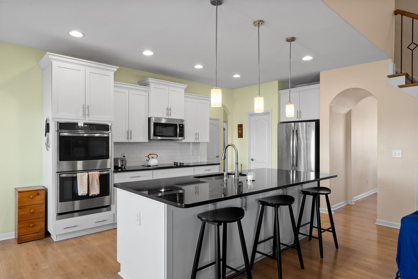
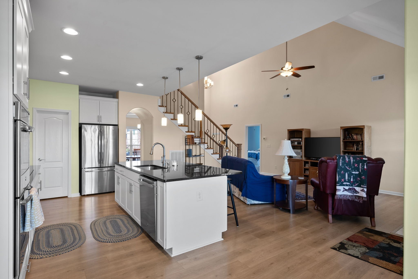
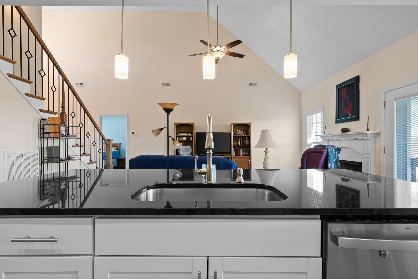
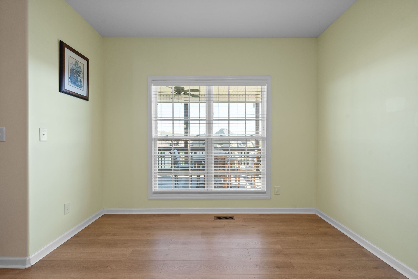
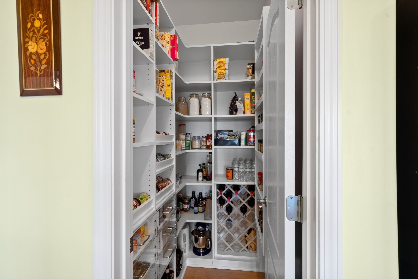
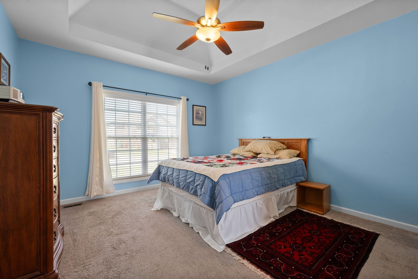
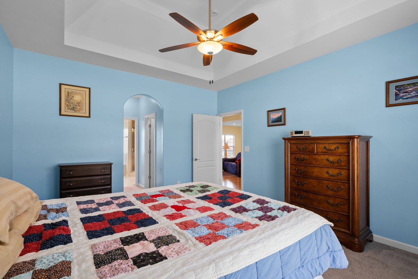
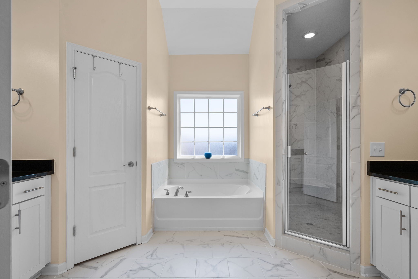
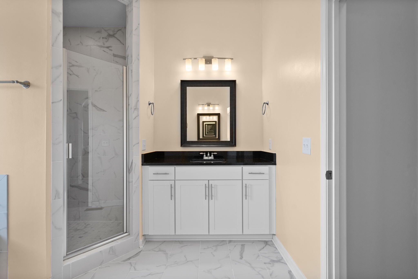
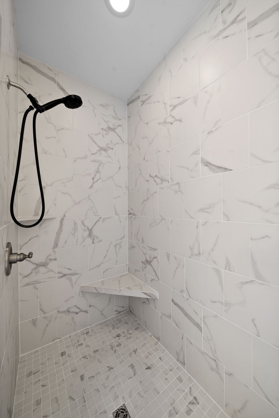
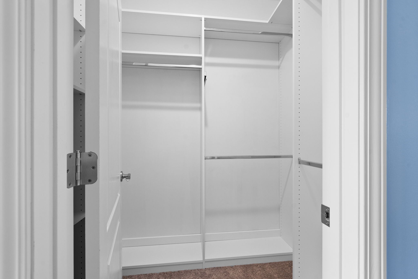
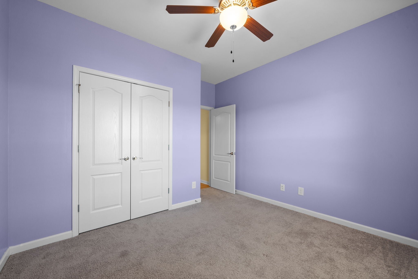
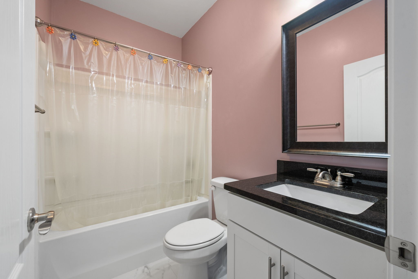
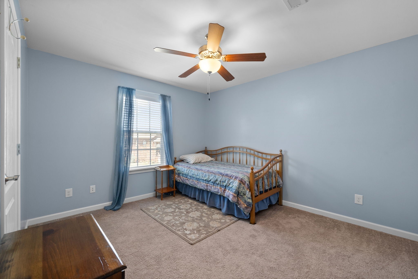
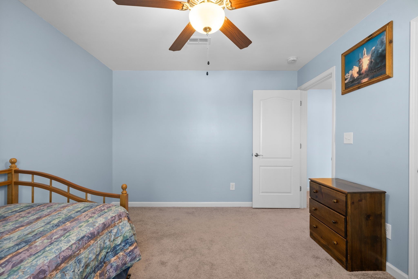
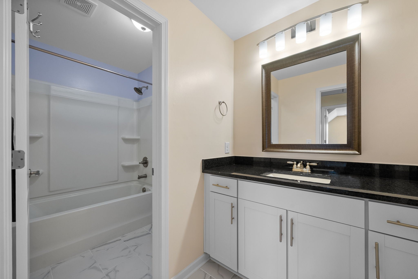
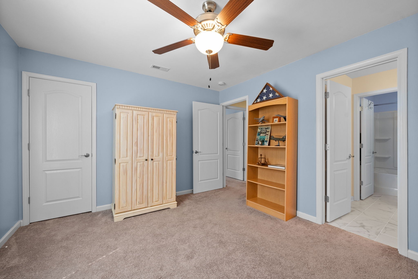
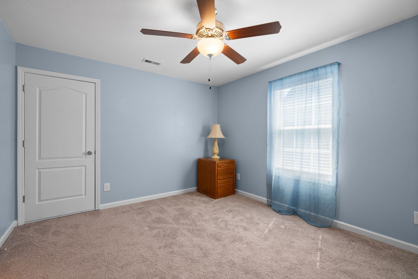
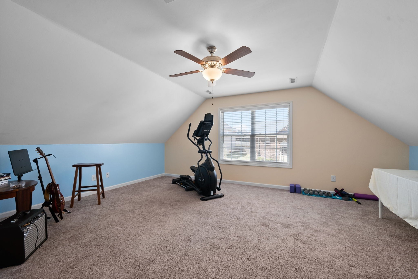
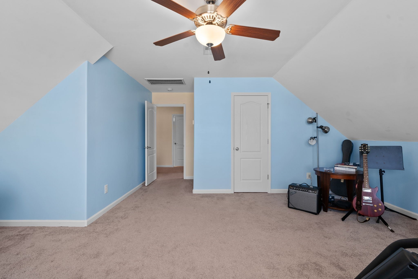
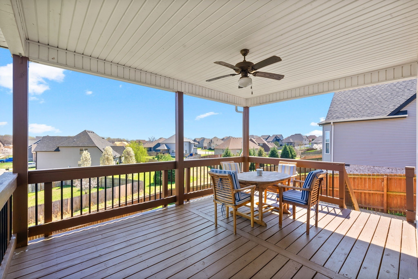
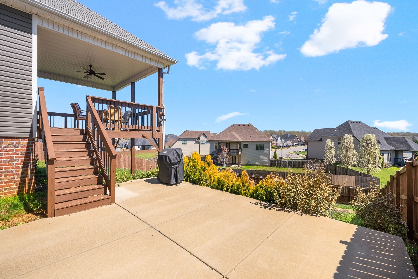
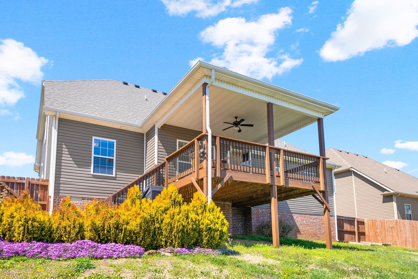
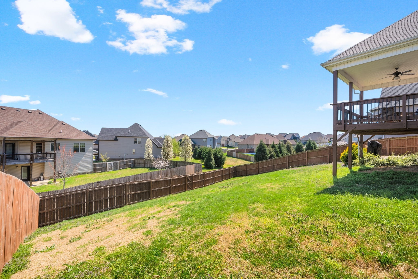
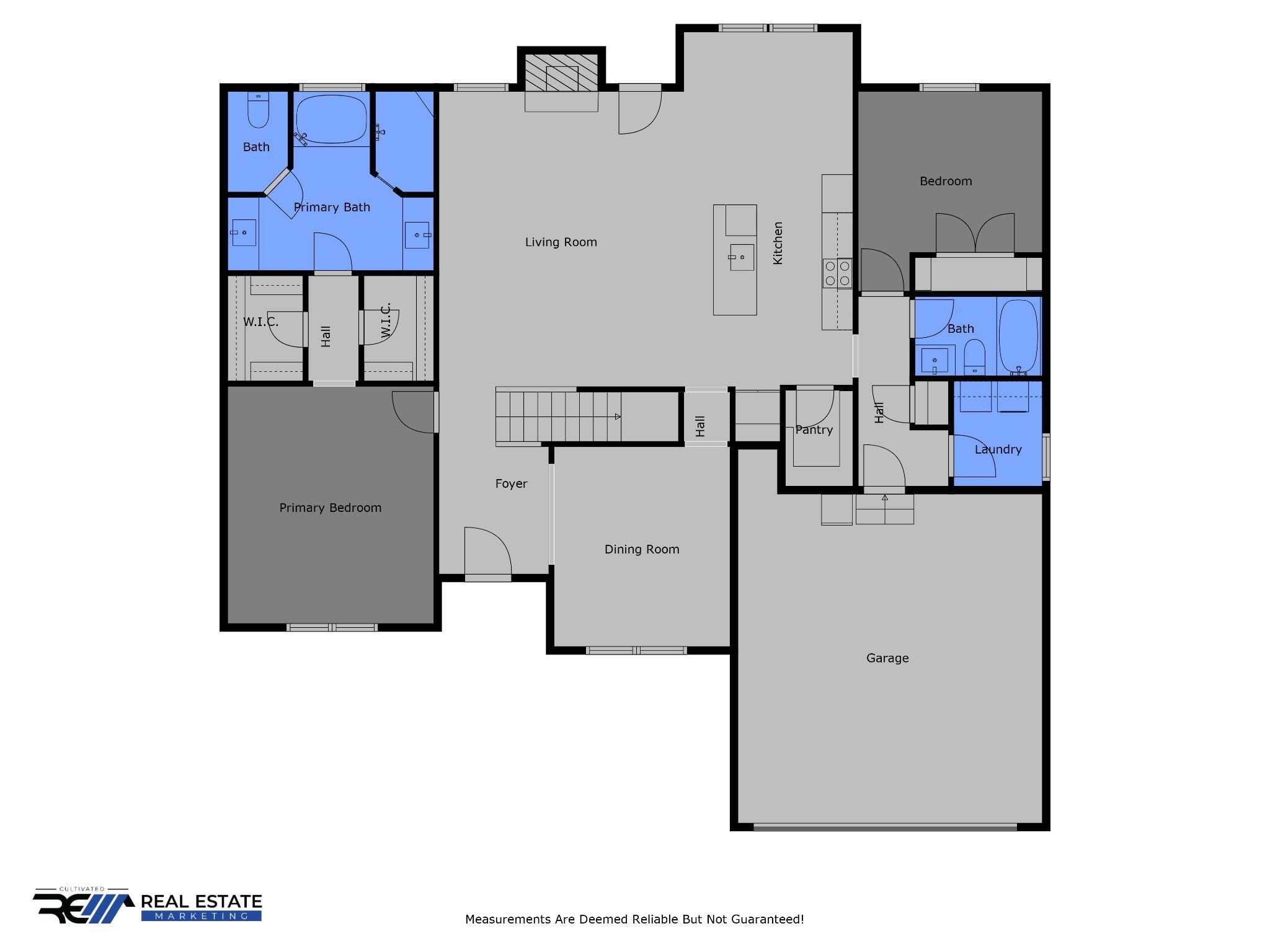
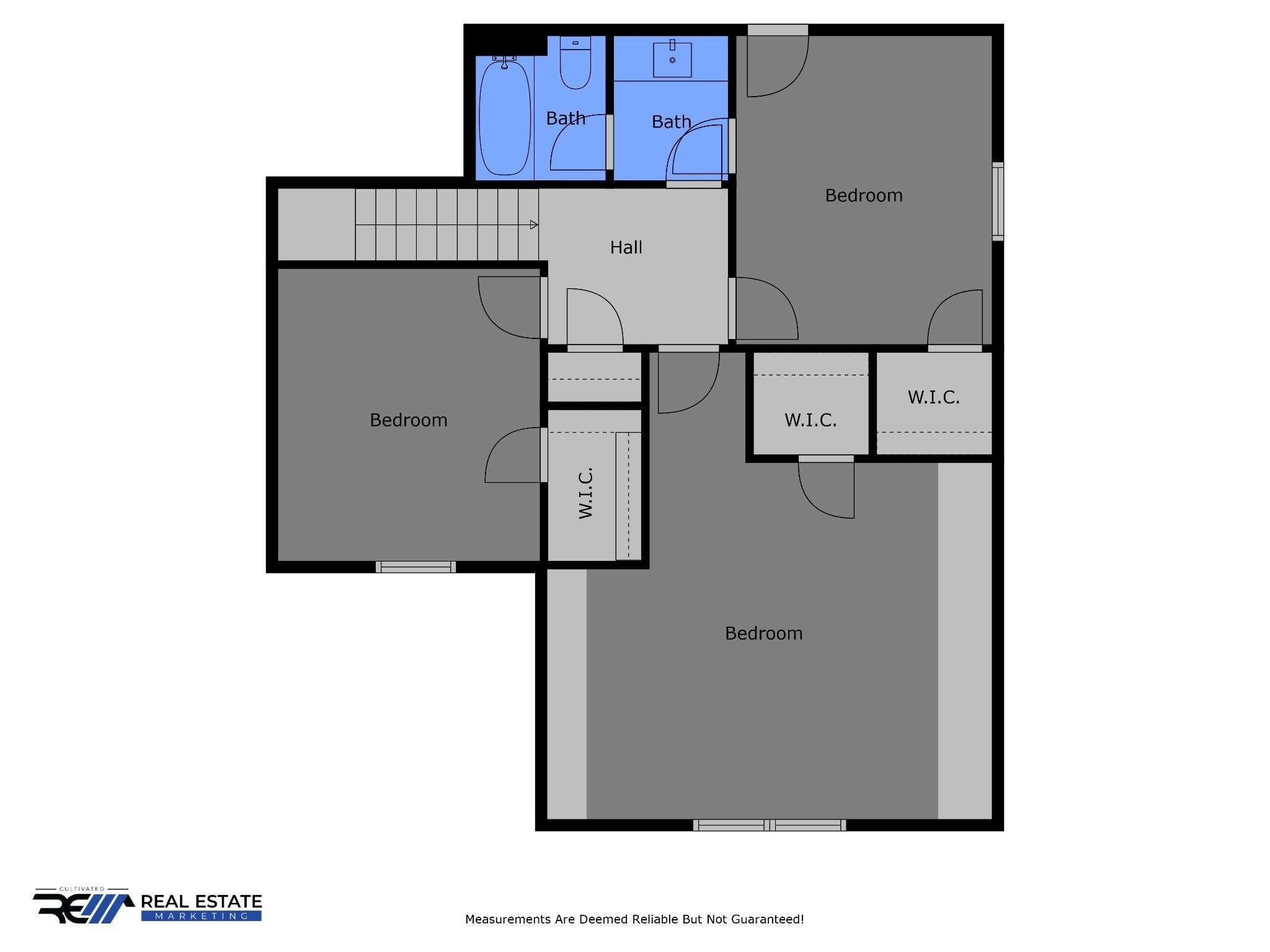
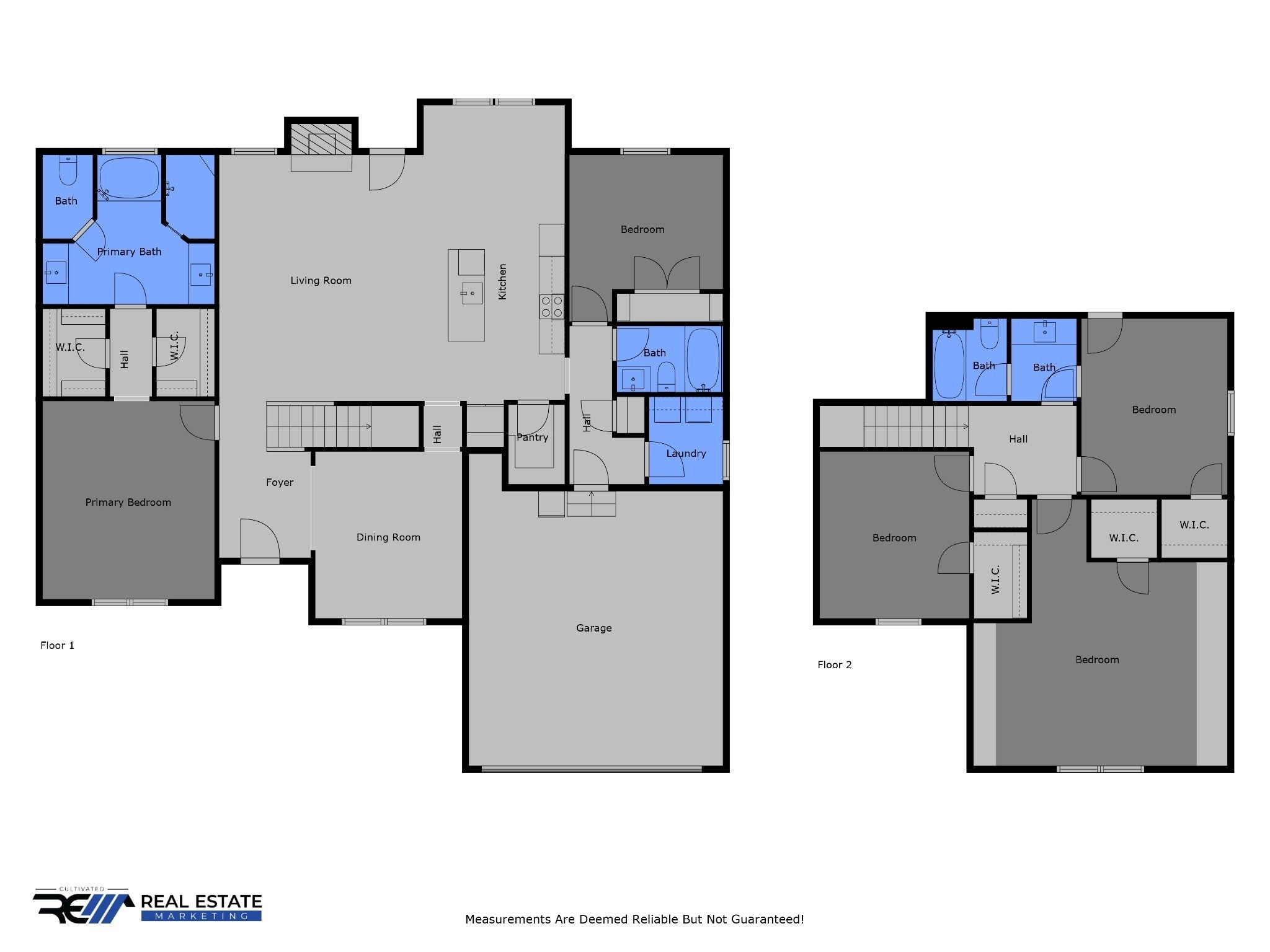
 Copyright 2025 RealTracs Solutions.
Copyright 2025 RealTracs Solutions.