$1,399,900 - 217 Eastmoreland St, Nashville
- 8
- Bedrooms
- 6
- Baths
- 4,410
- SQ. Feet
- 0.16
- Acres
8 Beds, 6 Baths, 4410 SqFt, 8 Parking – Short-term rental opportunity! Meticulously curated details. Package deal: Luxury + Modern, live for free by renting one home. Welcome to 217 Eastmoreland St: Two stunning contemporary single-family homes, each with 4 beds (2 owner suites), 3 baths, 2205 SqFt, high ceilings, huge second-floor covered deck, natural light in Cleveland Park. 5 mins from Downtown, Nissan Stadium, Oracle HQ, Top Golf. Quartz countertops, HW floors, recessed lighting, main floor guest room, tankless water heater, gas stove, built-in shelving, crown moldings, keyless entry, custom shades, and a chef’s dream kitchen. Outside, enjoy a private patio, covered deck with privacy shades, 8-foot privacy fenced yard w/ artificial maintenance-free pet-proof artificial synthetic turf, ring alarm system with smart doorbells. Unit A is rented at $4,000/month until March. Negotiable designer furniture. STR permit; rents for $595/night. Close to downtown and Nashville attractions.
Essential Information
-
- MLS® #:
- 2905930
-
- Price:
- $1,399,900
-
- Bedrooms:
- 8
-
- Bathrooms:
- 6.00
-
- Full Baths:
- 6
-
- Square Footage:
- 4,410
-
- Acres:
- 0.16
-
- Year Built:
- 2021
-
- Type:
- Residential
-
- Sub-Type:
- Horizontal Property Regime - Detached
-
- Status:
- Active
Community Information
-
- Address:
- 217 Eastmoreland St
-
- Subdivision:
- Twoseventeen Eastmoreland Street
-
- City:
- Nashville
-
- County:
- Davidson County, TN
-
- State:
- TN
-
- Zip Code:
- 37207
Amenities
-
- Utilities:
- Water Available, Cable Connected
-
- Parking Spaces:
- 8
-
- Garages:
- Concrete
Interior
-
- Interior Features:
- Ceiling Fan(s), High Speed Internet
-
- Appliances:
- Dishwasher, Disposal, Dryer, Microwave, Refrigerator, Washer, Gas Oven, Electric Range
-
- Heating:
- Central
-
- Cooling:
- Central Air
-
- # of Stories:
- 2
Exterior
-
- Construction:
- Masonite
School Information
-
- Elementary:
- Shwab Elementary
-
- Middle:
- Jere Baxter Middle
-
- High:
- Maplewood Comp High School
Additional Information
-
- Date Listed:
- June 9th, 2025
-
- Days on Market:
- 16
Listing Details
- Listing Office:
- Compass Re
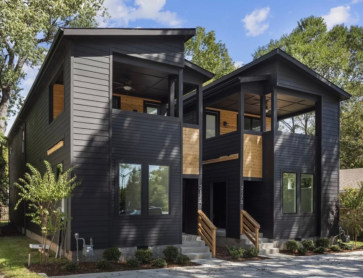
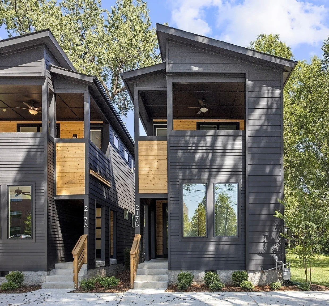
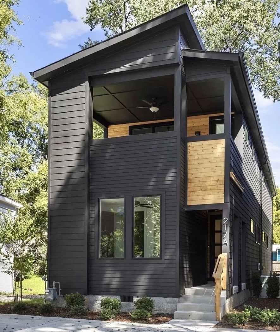
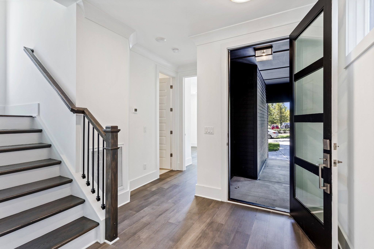
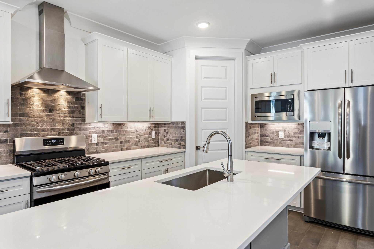
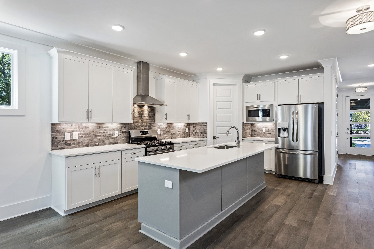
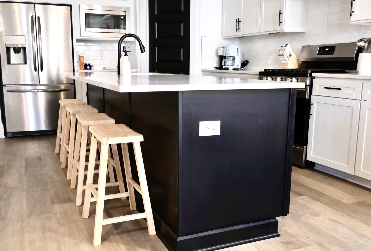
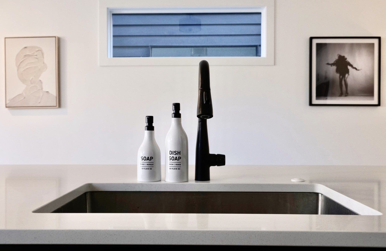
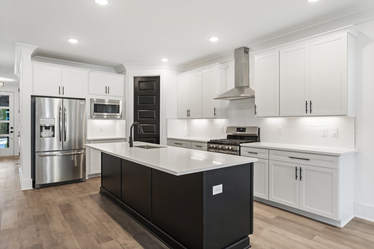
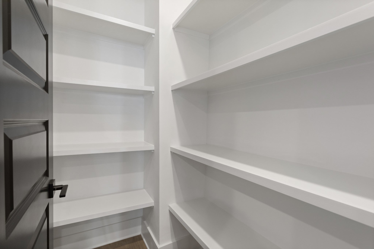
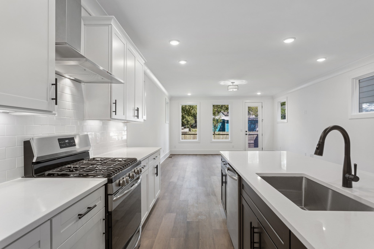
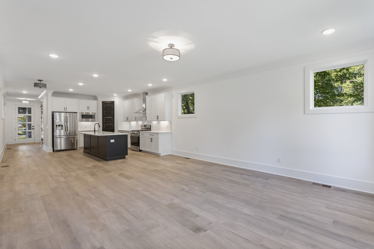

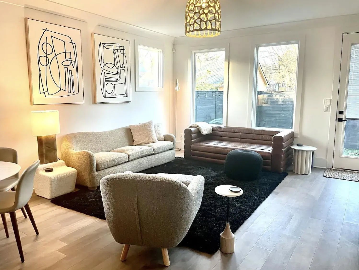
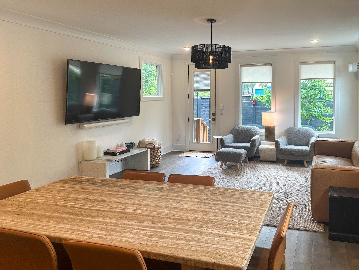
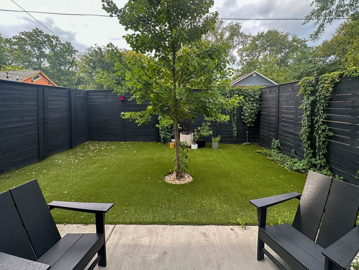
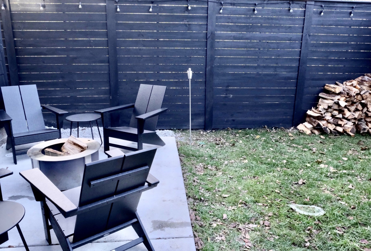
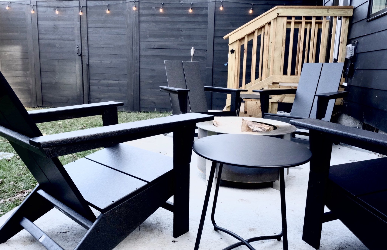
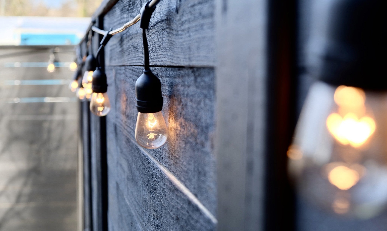
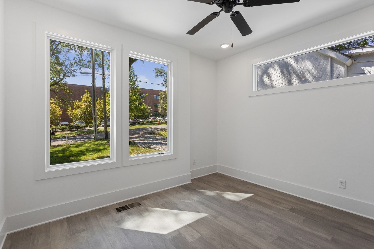
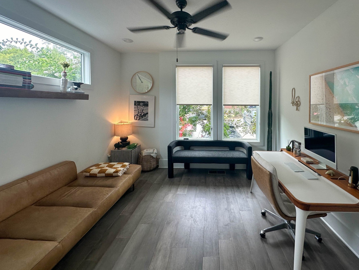
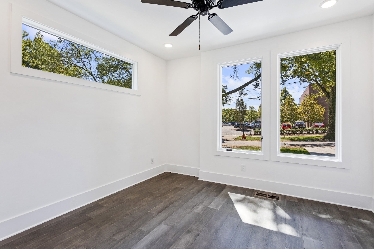
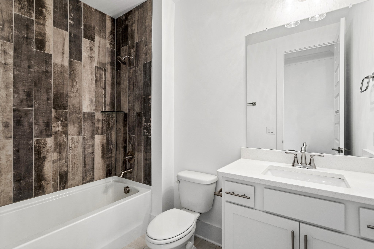
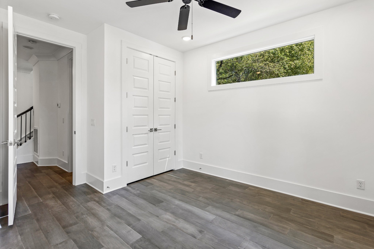
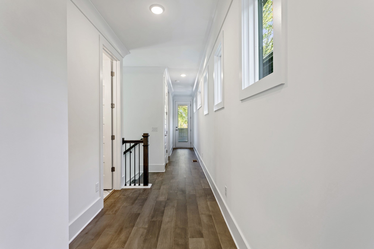
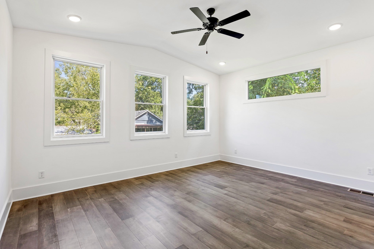
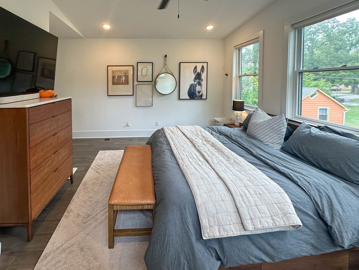
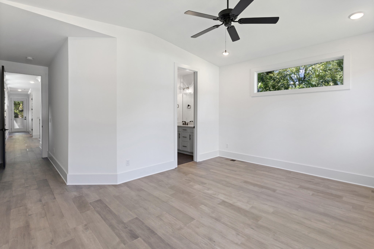
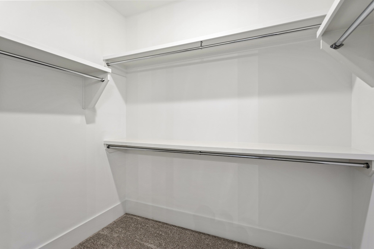
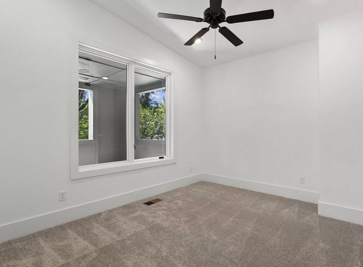
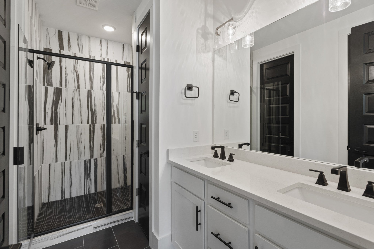
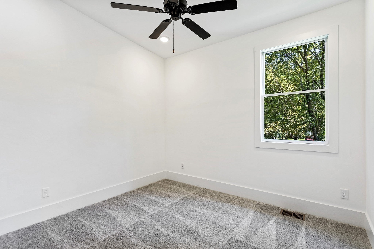
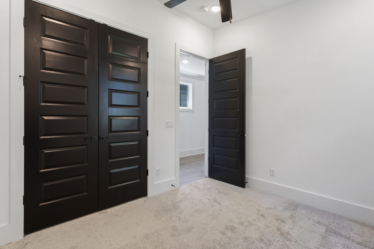
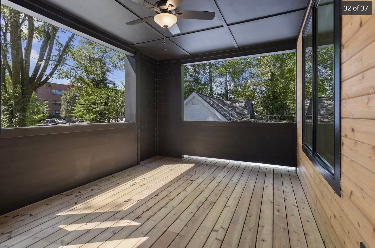
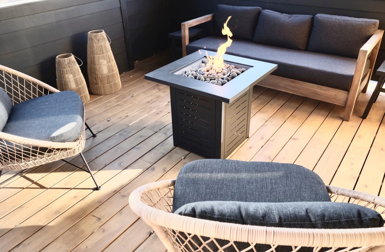
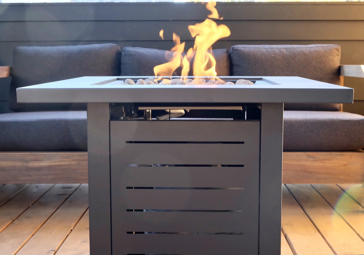
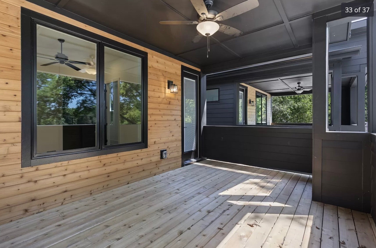
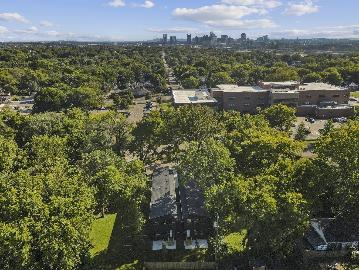
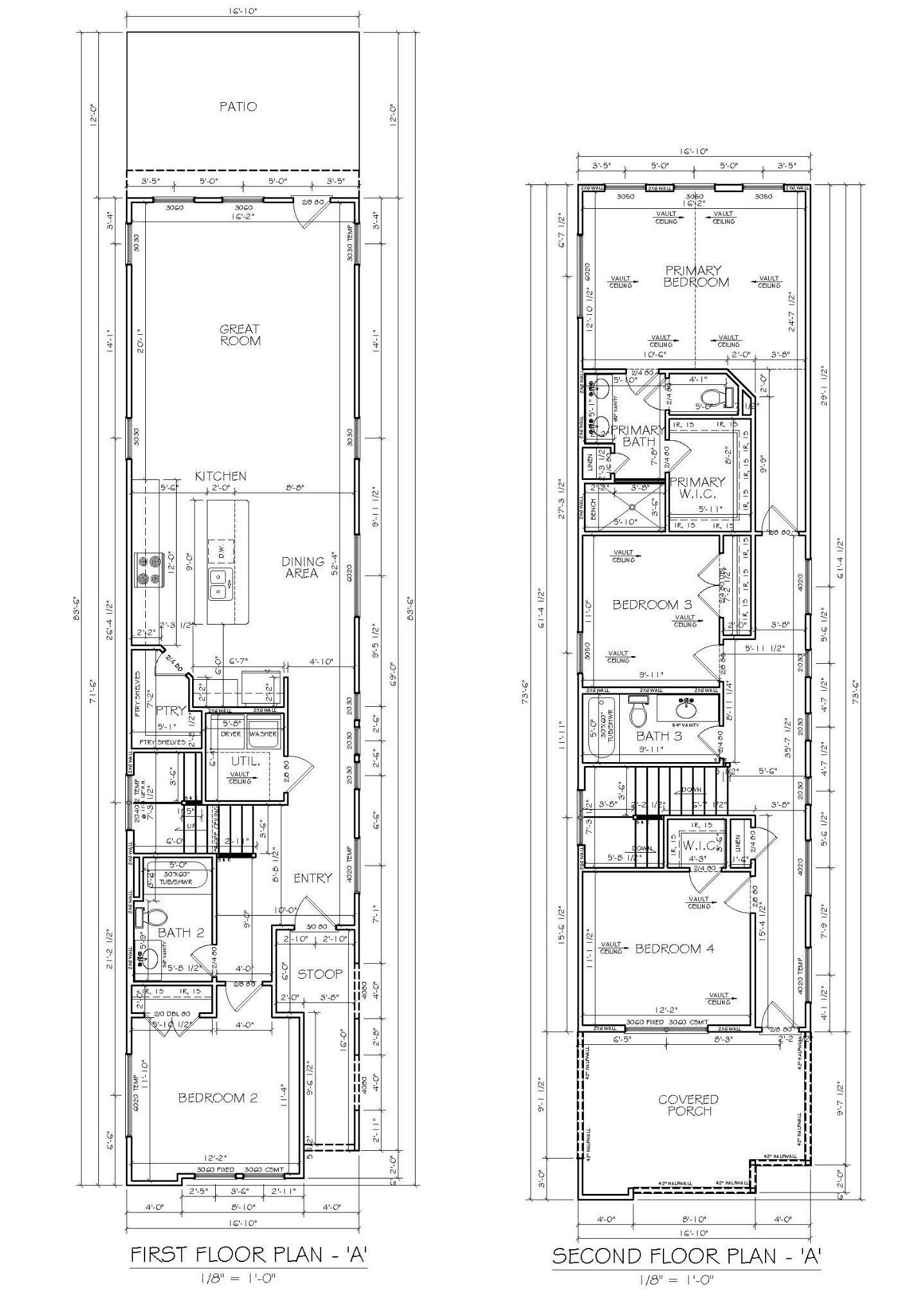
 Copyright 2025 RealTracs Solutions.
Copyright 2025 RealTracs Solutions.