$405,000 - 1512 Big Sam Ct, Clarksville
- 5
- Bedrooms
- 3
- Baths
- 2,521
- SQ. Feet
- 0.74
- Acres
MOTIVATED SELLER! Nestled in a peaceful cul-de-sac, this spacious 5-bedroom, 3-bath home offers the perfect blend of comfort, functionality, and style. The soaring ceilings and second-floor catwalk and banister overlook the inviting living room, creating an airy and open feel filled with natural light. Beautiful hardwood floors flow throughout the main living areas, including a formal dining room, perfect for entertaining. Upstairs, the split floor plan ensures privacy, while the primary suite serves as a true retreat with a double tray ceiling, a generous walk-in closet, and a luxurious en-suite bath complete with separate vanities, a deep jetted garden tub, and a separate shower. Step outside to enjoy a large double deck overlooking a private, fenced backyard with no rear neighbors—ideal for relaxing or hosting gatherings. The pool offers a refreshing escape, and if preferred, the seller is willing to remove it and reseed the area upon request. Additional highlights include newer windows and roof, sidewalks throughout the neighborhood, and a well-lit street for added peace of mind. Just minutes from Fort Campbell, this home combines convenience with comfort in a highly desirable location. Don’t miss your opportunity to own this exceptional property—schedule your showing today!
Essential Information
-
- MLS® #:
- 2905850
-
- Price:
- $405,000
-
- Bedrooms:
- 5
-
- Bathrooms:
- 3.00
-
- Full Baths:
- 3
-
- Square Footage:
- 2,521
-
- Acres:
- 0.74
-
- Year Built:
- 2007
-
- Type:
- Residential
-
- Sub-Type:
- Single Family Residence
-
- Status:
- Under Contract - Showing
Community Information
-
- Address:
- 1512 Big Sam Ct
-
- Subdivision:
- Plantation Estates
-
- City:
- Clarksville
-
- County:
- Montgomery County, TN
-
- State:
- TN
-
- Zip Code:
- 37042
Amenities
-
- Utilities:
- Electricity Available, Water Available
-
- Parking Spaces:
- 2
-
- # of Garages:
- 2
-
- Garages:
- Garage Faces Front
Interior
-
- Interior Features:
- Ceiling Fan(s), Extra Closets, High Ceilings, Pantry, Walk-In Closet(s)
-
- Appliances:
- Electric Oven, Electric Range, Dishwasher, Disposal, Microwave, Refrigerator
-
- Heating:
- Central, Heat Pump
-
- Cooling:
- Ceiling Fan(s), Central Air, Electric
-
- # of Stories:
- 2
Exterior
-
- Roof:
- Shingle
-
- Construction:
- Brick
School Information
-
- Elementary:
- Hazelwood Elementary
-
- Middle:
- West Creek Middle
-
- High:
- West Creek High
Additional Information
-
- Date Listed:
- June 13th, 2025
-
- Days on Market:
- 113
Listing Details
- Listing Office:
- Front Porch Realty & Property Management
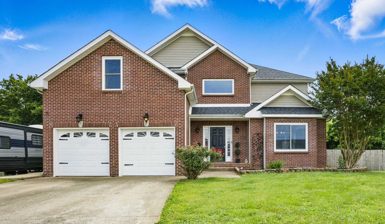
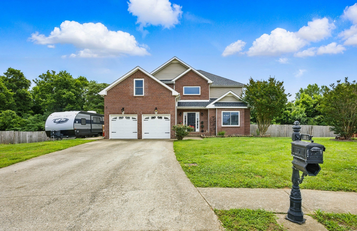
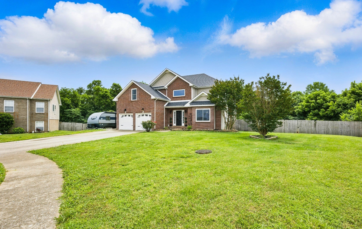
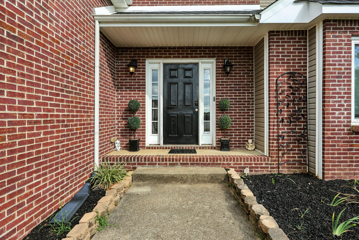
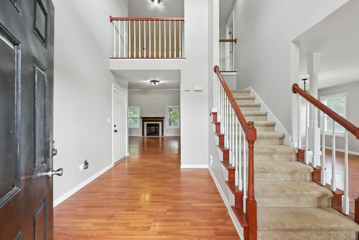
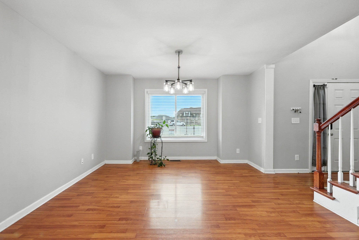
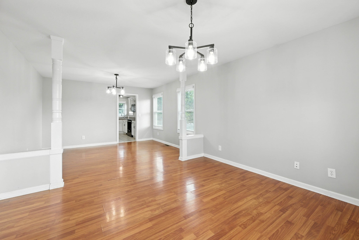
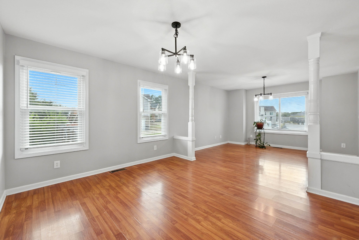
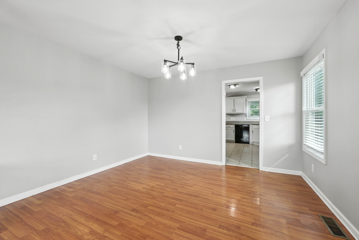
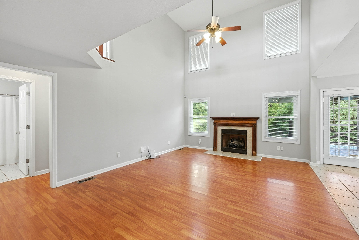
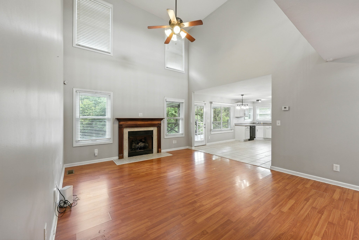
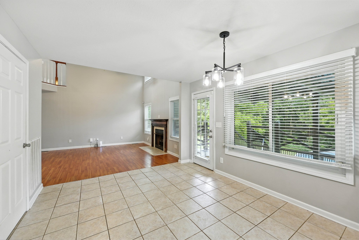
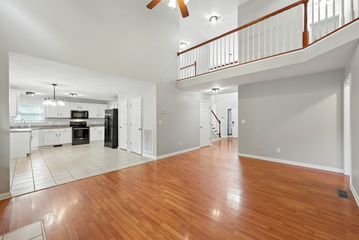
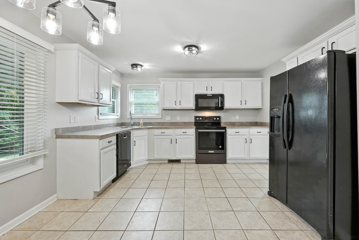
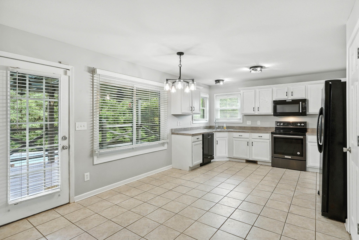
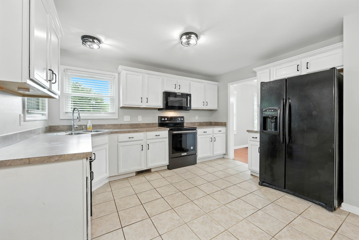
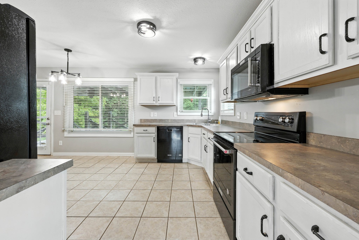
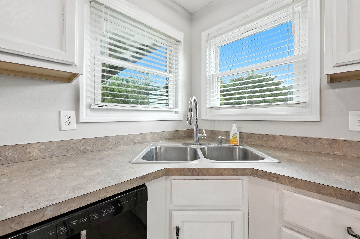
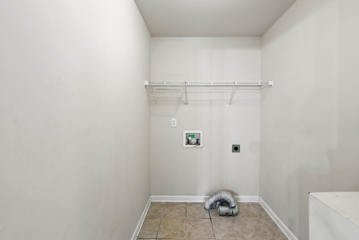
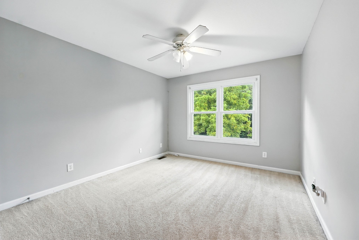
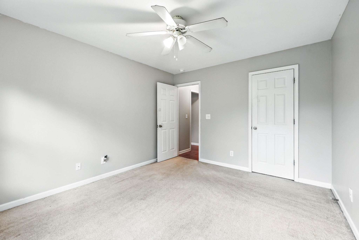
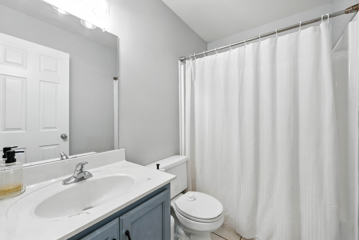
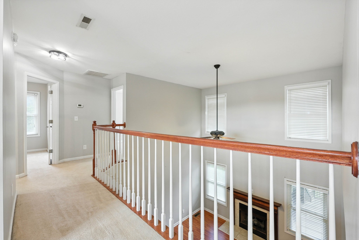
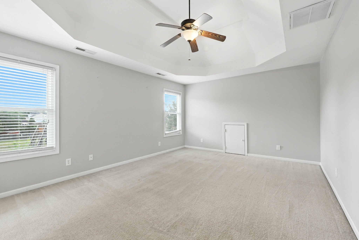
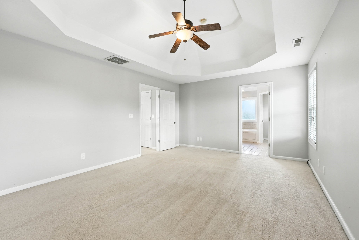
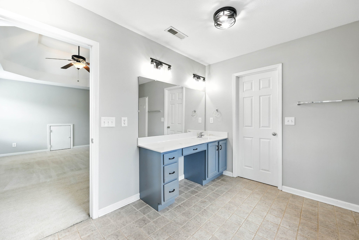
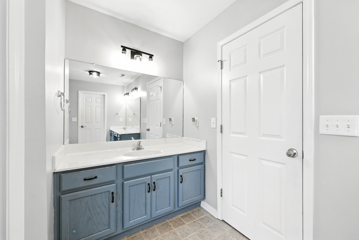
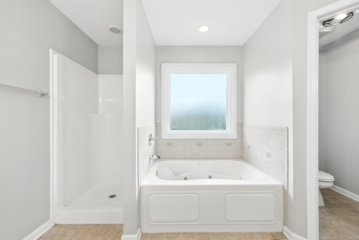
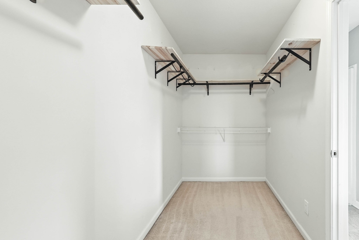
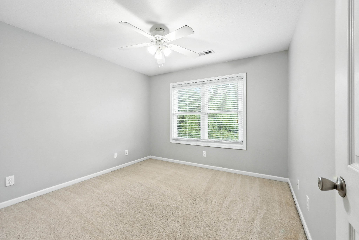
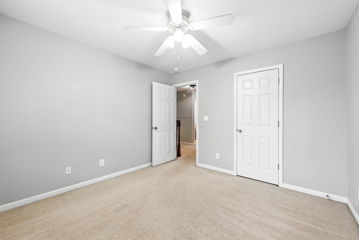
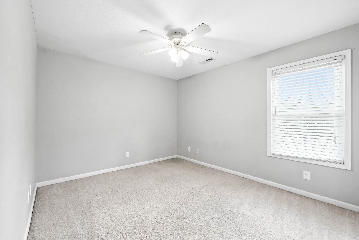
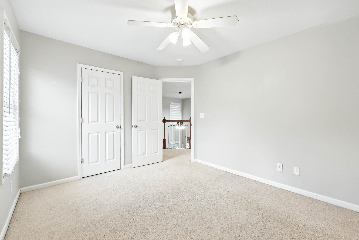
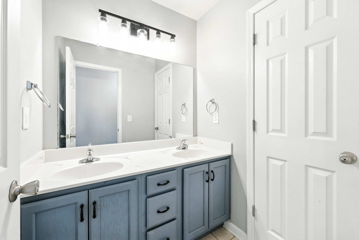
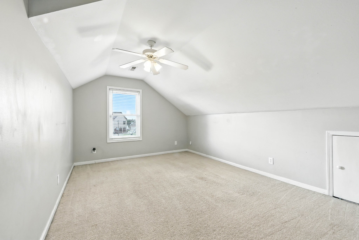
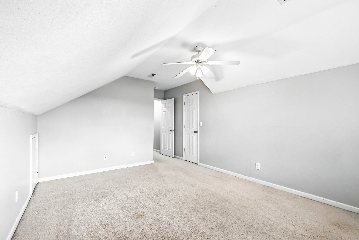
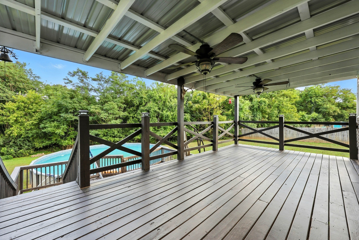
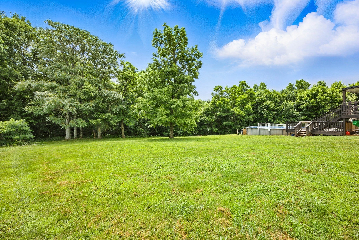
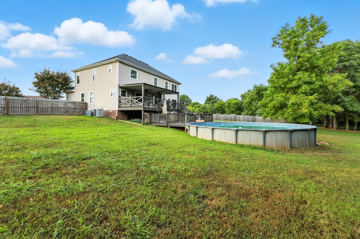
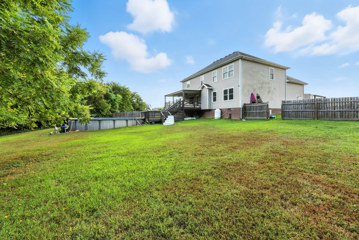
 Copyright 2025 RealTracs Solutions.
Copyright 2025 RealTracs Solutions.