$2,249,000 - 1004 Jones Pkwy, Brentwood
- 4
- Bedrooms
- 4½
- Baths
- 4,147
- SQ. Feet
- 1.06
- Acres
Curb appeal galore with this New Orleans inspired home in highly sought after Brent Meade subdivision! Completely renovated with high-end finishes and upgrades. Owner's suite on main floor boasts an oversized bathroom with heated floors, large marble shower, soaking tub, custom closet system and access to the gorgeous new screened in porch with gas fireplace and automatic screens. All bedrooms have fully renovated en suite baths and walk in closets. Brand new scullery has separate entrance from garage. Bonus room over the three car garage offers great flex space. Yard and home have been meticulously maintained. Fully fenced back yard with privacy hedges. New irrigation system in front and back. Huge, brand new TimberTech deck leading to swimming pool with hot tub that spills in to pool. All fireplaces have new gas logs and are controlled by remote. This home is a must see and ready for you to call home!
Essential Information
-
- MLS® #:
- 2905818
-
- Price:
- $2,249,000
-
- Bedrooms:
- 4
-
- Bathrooms:
- 4.50
-
- Full Baths:
- 4
-
- Half Baths:
- 1
-
- Square Footage:
- 4,147
-
- Acres:
- 1.06
-
- Year Built:
- 1988
-
- Type:
- Residential
-
- Sub-Type:
- Single Family Residence
-
- Style:
- Other
-
- Status:
- Active
Community Information
-
- Address:
- 1004 Jones Pkwy
-
- Subdivision:
- Brentmeade Est Sec 4
-
- City:
- Brentwood
-
- County:
- Williamson County, TN
-
- State:
- TN
-
- Zip Code:
- 37027
Amenities
-
- Utilities:
- Water Available
-
- Parking Spaces:
- 3
-
- # of Garages:
- 3
-
- Garages:
- Garage Door Opener, Garage Faces Side
-
- Has Pool:
- Yes
-
- Pool:
- In Ground
Interior
-
- Interior Features:
- Kitchen Island
-
- Appliances:
- Double Oven, Electric Oven, Cooktop, Dishwasher, Disposal, Microwave, Refrigerator, Stainless Steel Appliance(s)
-
- Heating:
- Central
-
- Cooling:
- Central Air, Electric
-
- Fireplace:
- Yes
-
- # of Fireplaces:
- 3
-
- # of Stories:
- 2
Exterior
-
- Exterior Features:
- Balcony, Gas Grill
-
- Lot Description:
- Level
-
- Roof:
- Asphalt
-
- Construction:
- Brick
School Information
-
- Elementary:
- Edmondson Elementary
-
- Middle:
- Brentwood Middle School
-
- High:
- Brentwood High School
Additional Information
-
- Date Listed:
- June 12th, 2025
-
- Days on Market:
- 6
Listing Details
- Listing Office:
- Synergy Realty Network, Llc
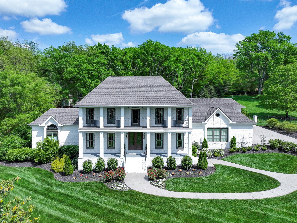
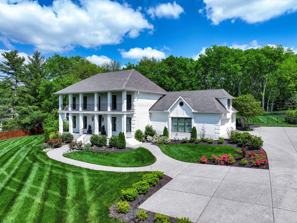
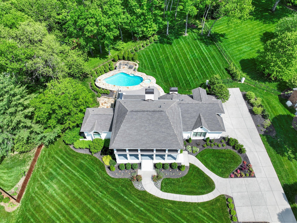
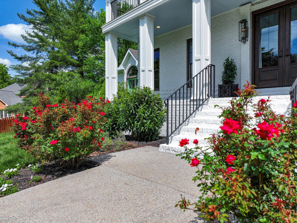
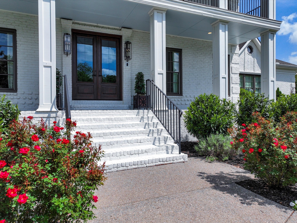
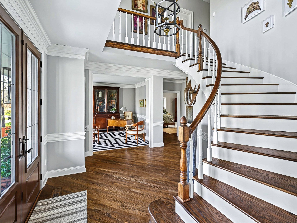
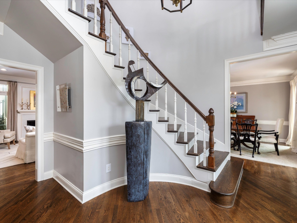
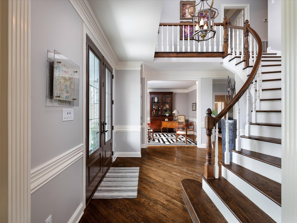
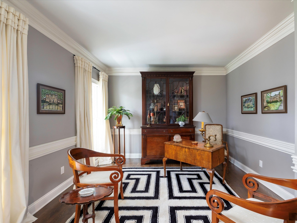
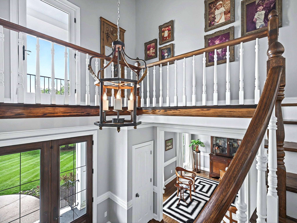
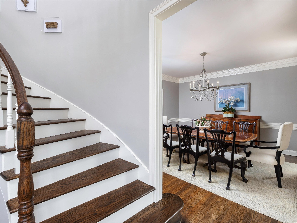
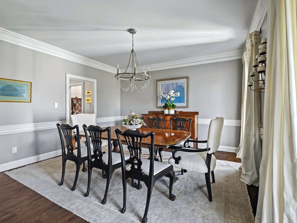
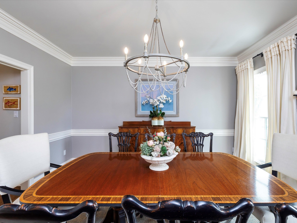
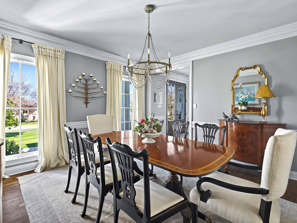
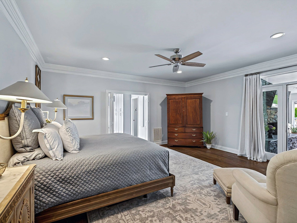
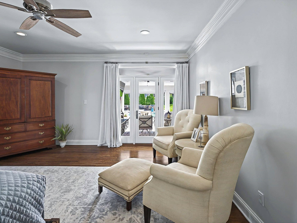
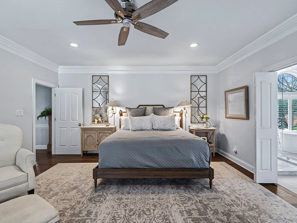
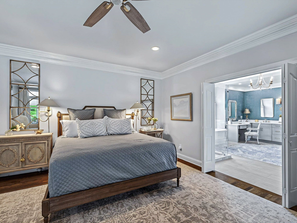
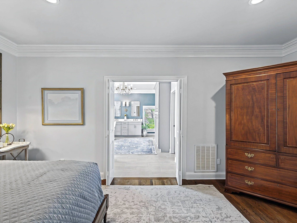
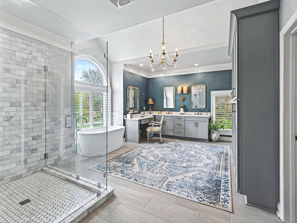
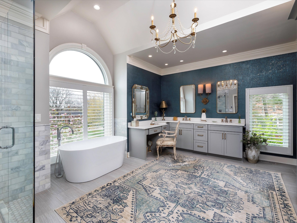
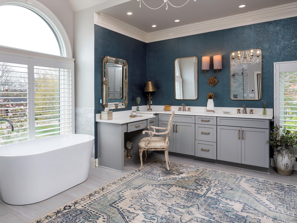
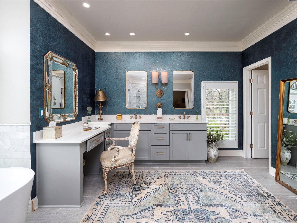
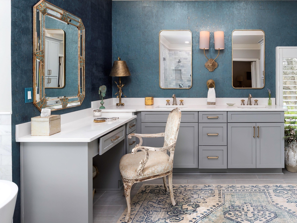
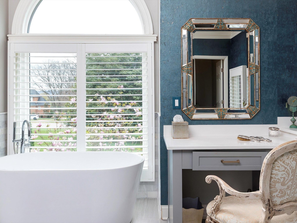
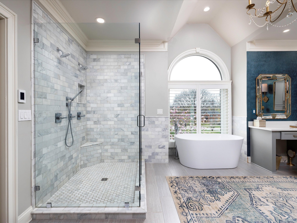
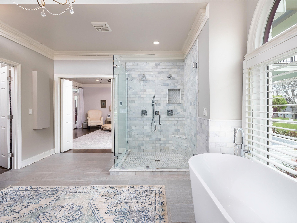
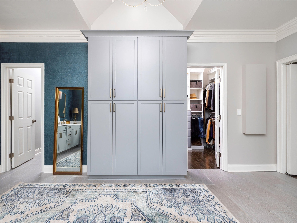
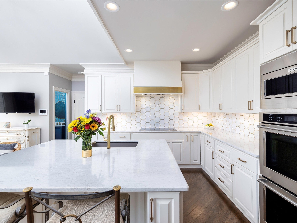
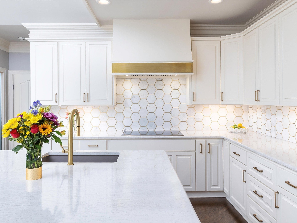
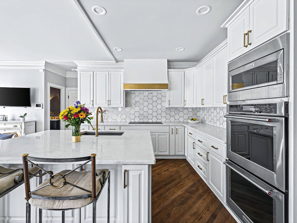
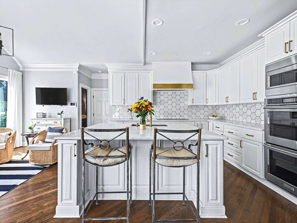
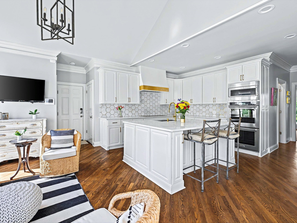
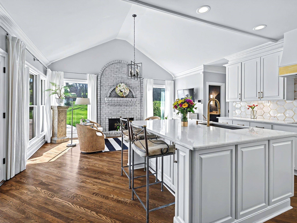
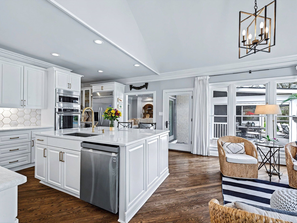
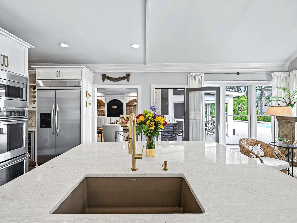
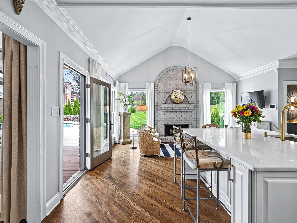
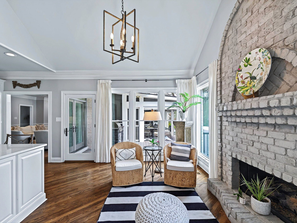
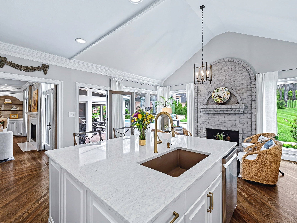
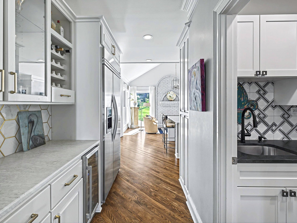
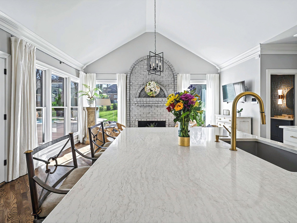
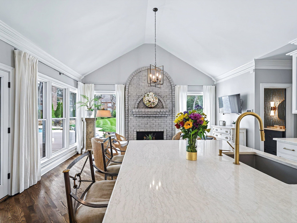
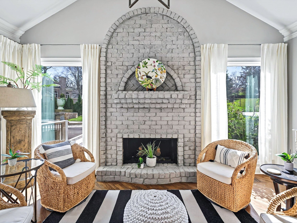
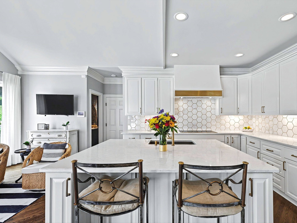
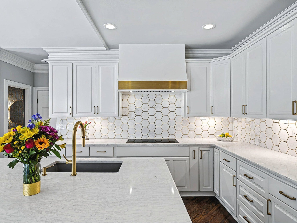
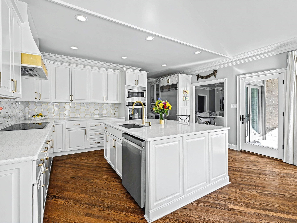
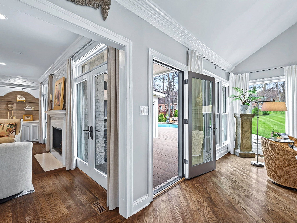
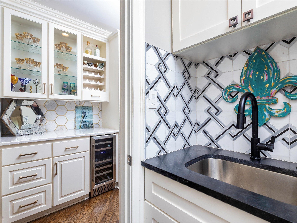
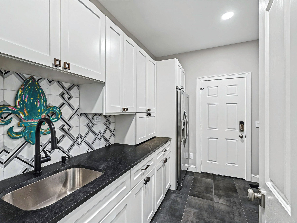
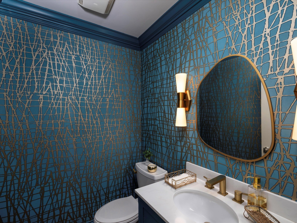
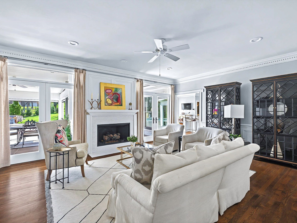
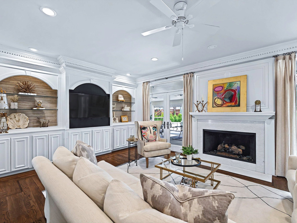
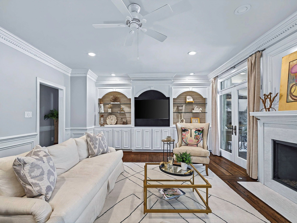
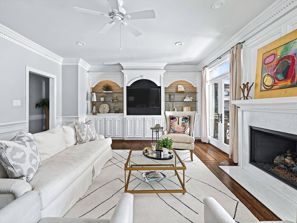
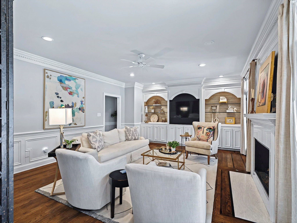
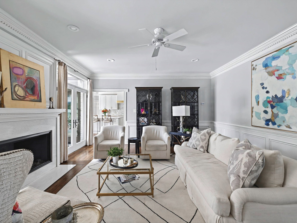
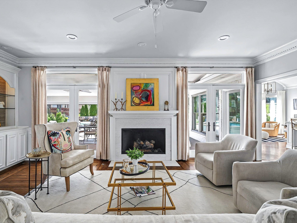
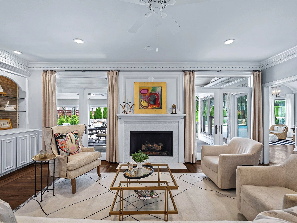
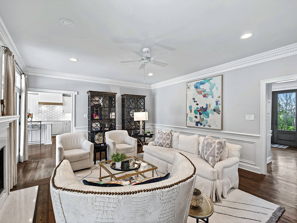
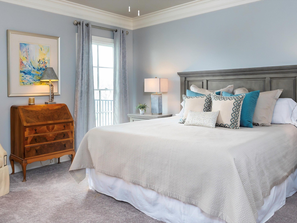
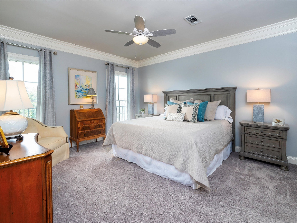
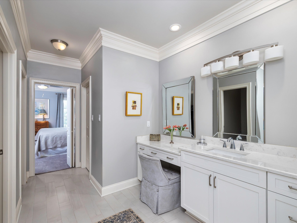
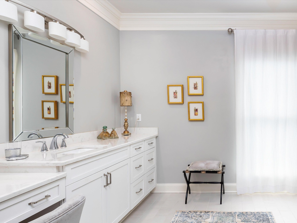
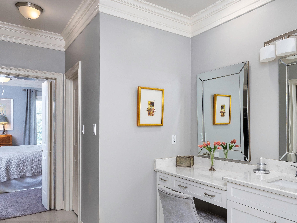
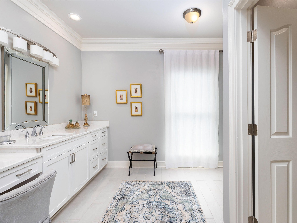
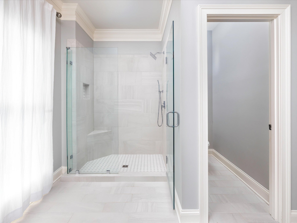
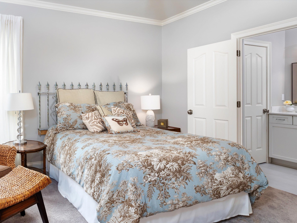
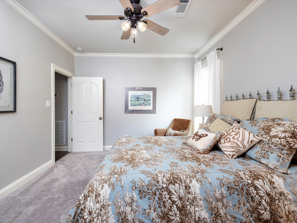
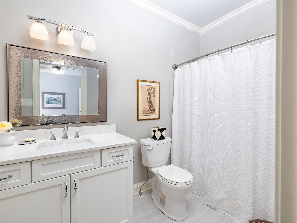
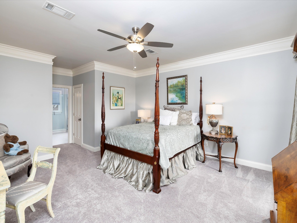
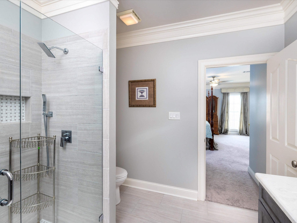
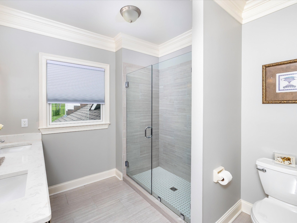
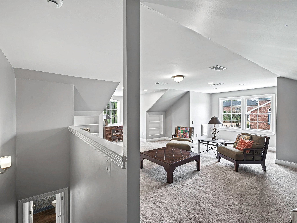
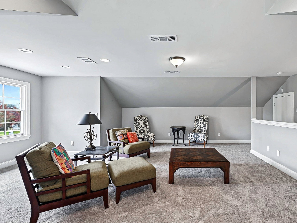
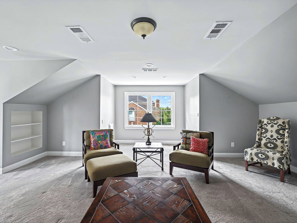
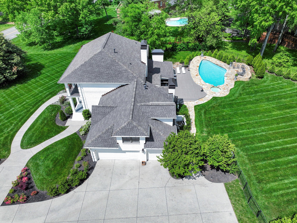
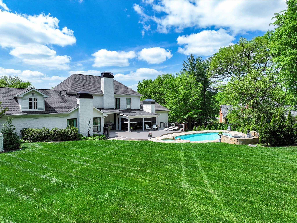
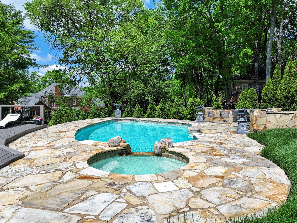
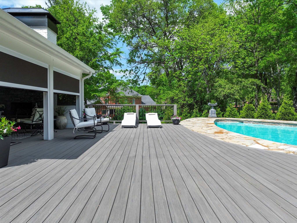
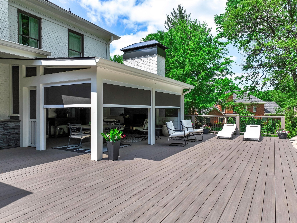
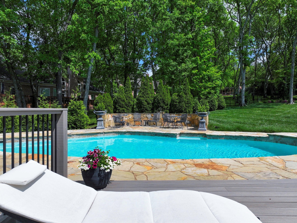
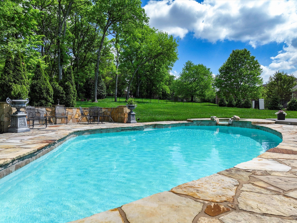
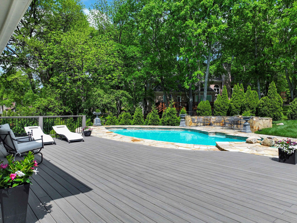
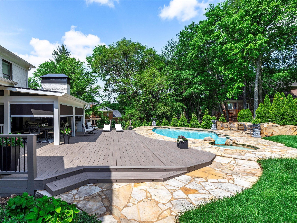
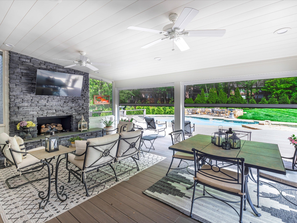
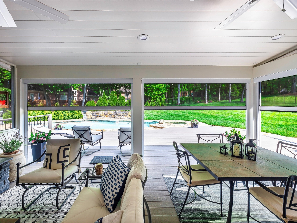
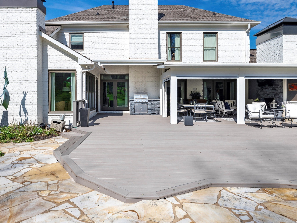
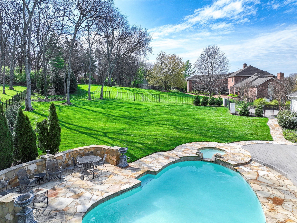
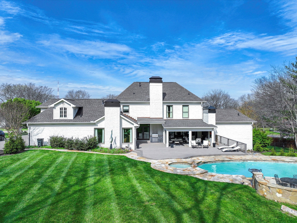
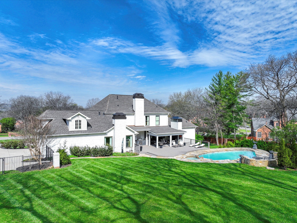
 Copyright 2025 RealTracs Solutions.
Copyright 2025 RealTracs Solutions.