$2,399,000 - 1709 15th Ave S, Nashville
- 6
- Bedrooms
- 6½
- Baths
- 4,641
- SQ. Feet
- 0.19
- Acres
Welcome to 1709 15th Ave S—a spacious, light-filled home right in the heart of Nashville. With 5 bedrooms and 5 baths in the main house (including two primary suites—one on the first floor), there’s room for everyone, whether it’s multi-gen living or hosting guests. Out back, there’s a detached one-bedroom suite (with its own full bath + poolside half bath), perfect for long-term rental, guests, or extra space—similar units rent for around $2,300/month. Inside, 30-foot ceilings and beautiful natural light make a big first impression. Thoughtful touches like built-ins, custom mouldings, and a huge working pantry make everyday living feel elevated. The outdoor setup is just as inviting: a covered porch, heated pool, and a big backyard to enjoy year-round. Plus, you’ve got a two-car garage and extra parking up front. It’s a rare mix of space, style, and flexibility—definitely worth a look.
Essential Information
-
- MLS® #:
- 2905810
-
- Price:
- $2,399,000
-
- Bedrooms:
- 6
-
- Bathrooms:
- 6.50
-
- Full Baths:
- 6
-
- Half Baths:
- 1
-
- Square Footage:
- 4,641
-
- Acres:
- 0.19
-
- Year Built:
- 2025
-
- Type:
- Residential
-
- Sub-Type:
- Single Family Residence
-
- Style:
- Contemporary
-
- Status:
- Coming Soon / Hold
Community Information
-
- Address:
- 1709 15th Ave S
-
- Subdivision:
- Belcourt Terrace
-
- City:
- Nashville
-
- County:
- Davidson County, TN
-
- State:
- TN
-
- Zip Code:
- 37212
Amenities
-
- Utilities:
- Natural Gas Available, Water Available
-
- Parking Spaces:
- 2
-
- # of Garages:
- 2
-
- Garages:
- Garage Door Opener, Alley Access, Driveway, On Street
-
- View:
- City
-
- Has Pool:
- Yes
-
- Pool:
- In Ground
Interior
-
- Interior Features:
- Built-in Features, Ceiling Fan(s), Entrance Foyer, Extra Closets, Pantry, Storage, Walk-In Closet(s), Primary Bedroom Main Floor, High Speed Internet
-
- Appliances:
- Built-In Gas Range, Dishwasher, Disposal, Microwave, Refrigerator
-
- Cooling:
- Central Air
-
- Fireplace:
- Yes
-
- # of Fireplaces:
- 3
-
- # of Stories:
- 2
Exterior
-
- Exterior Features:
- Gas Grill, Carriage/Guest House
-
- Roof:
- Shingle
-
- Construction:
- Masonite, Brick, Stone
School Information
-
- Elementary:
- Eakin Elementary
-
- Middle:
- West End Middle School
-
- High:
- Hillsboro Comp High School
Additional Information
-
- Days on Market:
- 6
Listing Details
- Listing Office:
- Compass
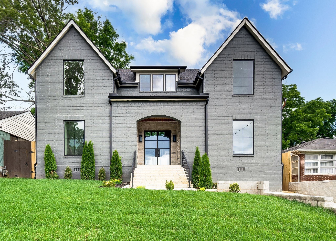
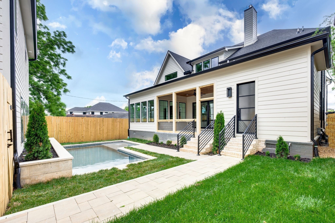
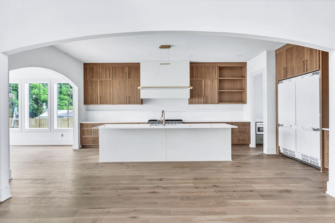
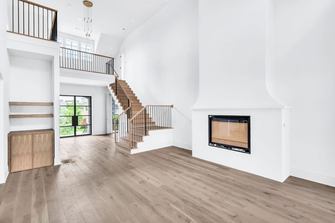
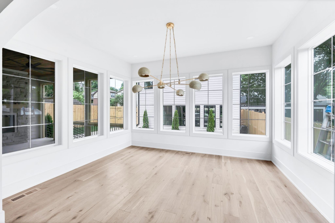
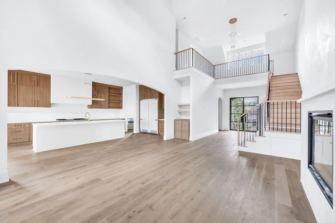
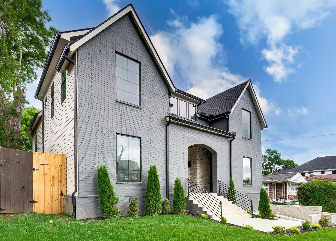
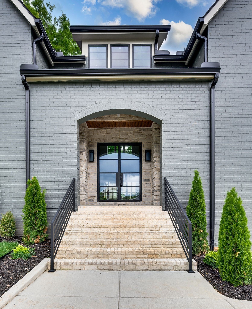
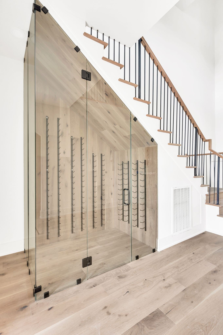
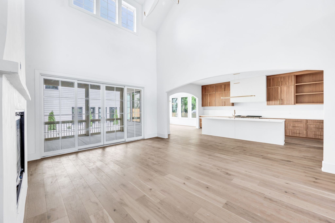
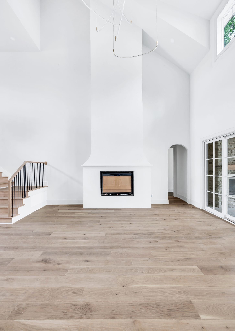
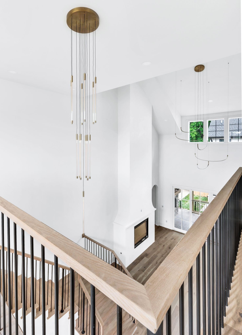
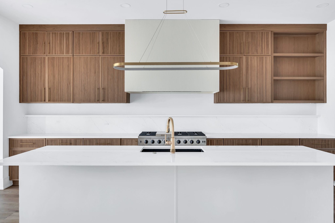
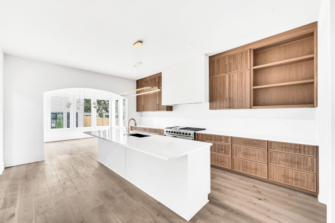
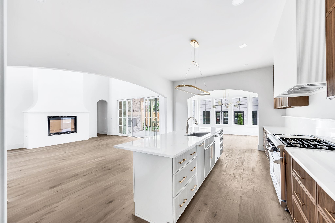
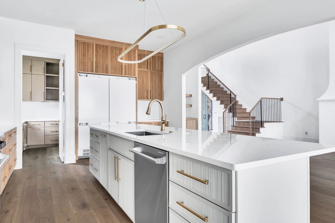
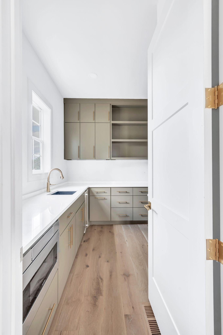
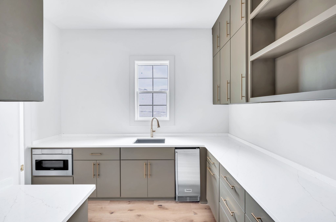
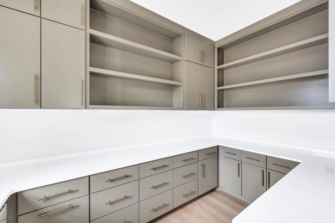
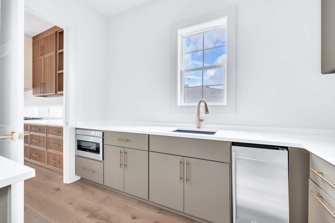
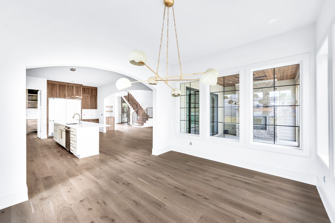
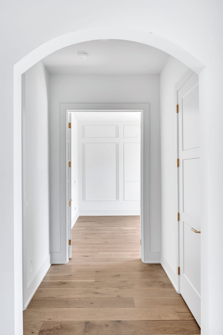

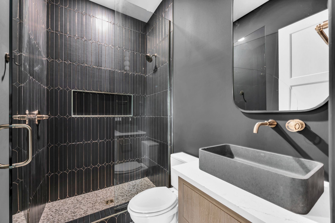

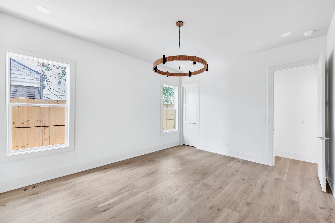
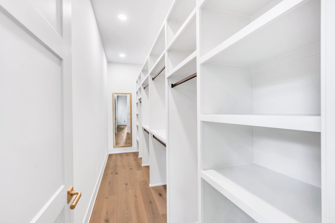
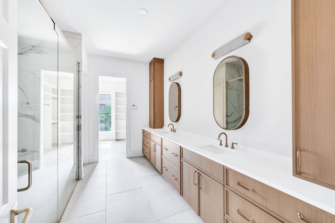
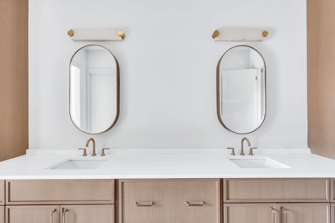
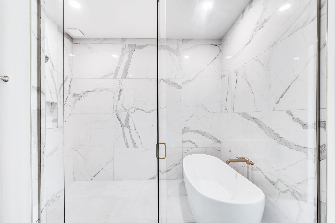
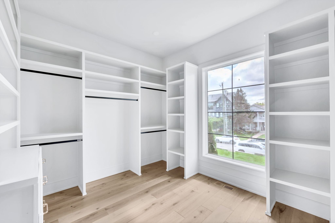
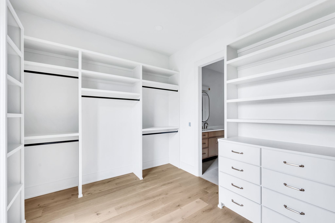
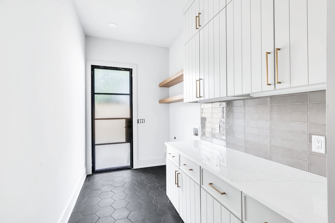
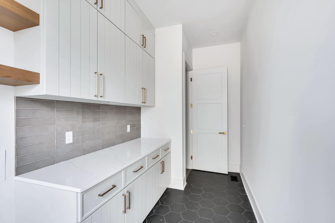
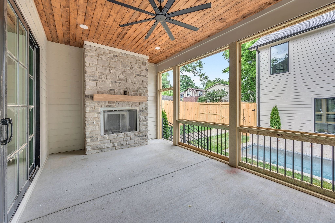
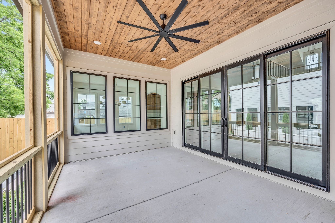
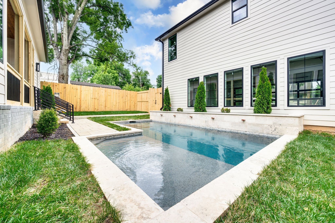

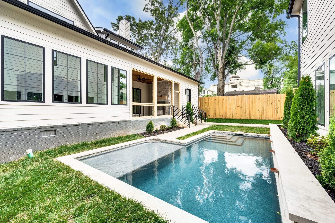
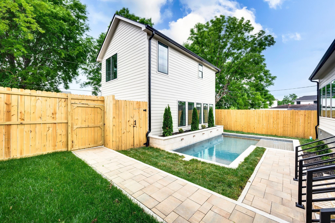
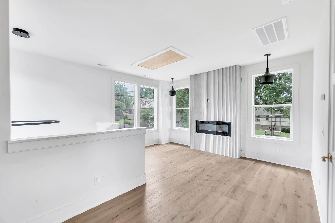
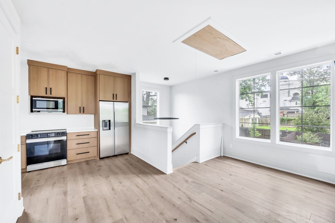
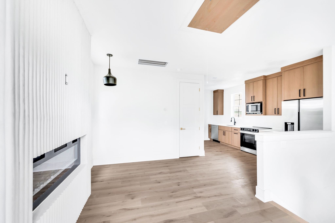
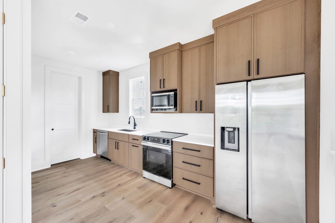
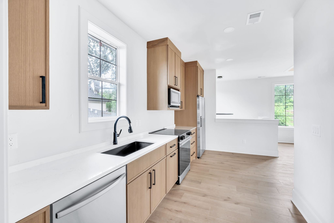
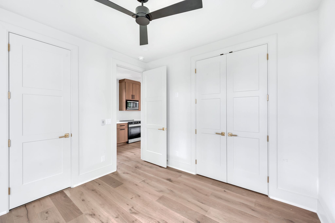
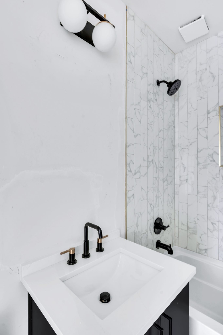
 Copyright 2025 RealTracs Solutions.
Copyright 2025 RealTracs Solutions.