$3,250 - 117 Lt Frank Walkup Blvd, La Vergne
- 4
- Bedrooms
- 3
- Baths
- 2,730
- SQ. Feet
- 2022
- Year Built
This thoughtfully designed home sits on more than a quarter-acre lot and offers a main floor with a formal dining area and an open kitchen that seamlessly connects to the expansive living space—ideal for entertaining or family gatherings. A downstairs bedroom with a full bath serves as a perfect guest suite or home office. The oversized primary suite upstairs boasts two spacious walk-in closets and a luxurious en-suite bath. Two additional large bedrooms with ample closet space, a versatile oversized loft perfect for a playroom or media room, a third full bath, and a convenient laundry room complete the second floor. The outdoor covered patio provides a relaxing space to unwind or entertain year-round. This turnkey home comes fully equipped with custom blinds and all appliances, including refrigerator and washer/dryer. Located on a peaceful cul-de-sac, this home is just 30 minutes from downtown Nashville, 20 minutes from Murfreesboro, and 5 minutes from Smyrna. Outdoor enthusiasts will love the proximity to Poole Knobs Campground on J. Percy Priest Lake, Veterans Memorial Park, North Rutherford YMCA, and Smyrna Golf Course. Plus, you will find abundant dining and shopping options nearby. This home truly offers space, style, and convenience. Available for lease, lease-to-own, and purchase. Contact the agent for additional details.
Essential Information
-
- MLS® #:
- 2905778
-
- Price:
- $3,250
-
- Bedrooms:
- 4
-
- Bathrooms:
- 3.00
-
- Full Baths:
- 3
-
- Square Footage:
- 2,730
-
- Acres:
- 0.00
-
- Year Built:
- 2022
-
- Type:
- Residential Lease
-
- Sub-Type:
- Single Family Residence
-
- Status:
- Active
Community Information
-
- Address:
- 117 Lt Frank Walkup Blvd
-
- Subdivision:
- Lt Frank Walkup Ph 2
-
- City:
- La Vergne
-
- County:
- Rutherford County, TN
-
- State:
- TN
-
- Zip Code:
- 37086
Amenities
-
- Utilities:
- Water Available, Cable Connected
-
- Parking Spaces:
- 6
-
- # of Garages:
- 2
-
- Garages:
- Garage Door Opener, Garage Faces Front, Driveway
Interior
-
- Interior Features:
- Ceiling Fan(s), Extra Closets, Open Floorplan, Pantry, Storage, Walk-In Closet(s), High Speed Internet
-
- Appliances:
- Electric Oven, Electric Range, Dishwasher, Dryer, Microwave, Refrigerator, Stainless Steel Appliance(s), Washer
-
- Heating:
- Central
-
- Cooling:
- Central Air
-
- # of Stories:
- 2
Exterior
-
- Roof:
- Shingle
-
- Construction:
- Vinyl Siding
School Information
-
- Elementary:
- John Colemon Elementary
-
- Middle:
- LaVergne Middle School
-
- High:
- Lavergne High School
Additional Information
-
- Date Listed:
- June 8th, 2025
-
- Days on Market:
- 11
Listing Details
- Listing Office:
- Simplihom
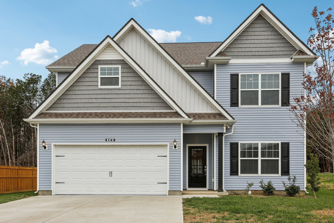
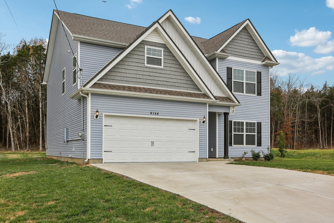
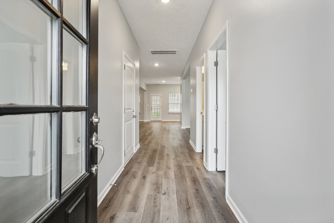
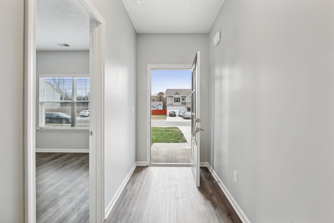
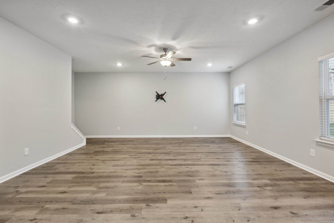
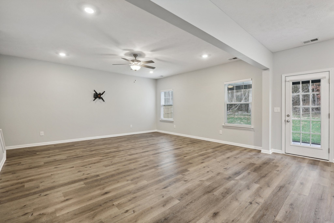
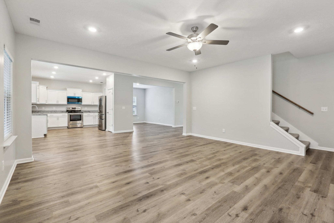
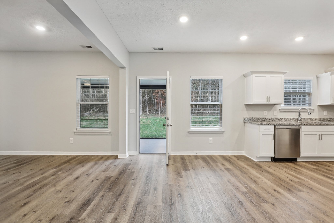
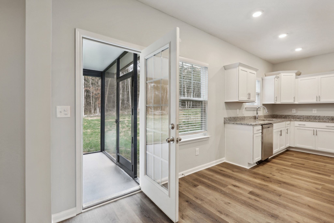
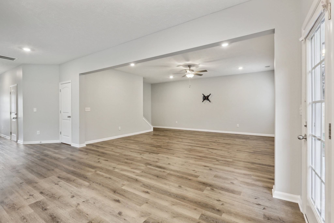
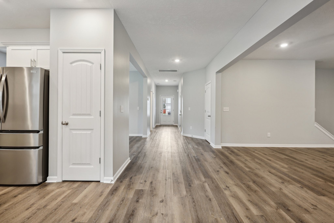
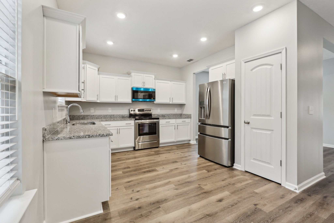
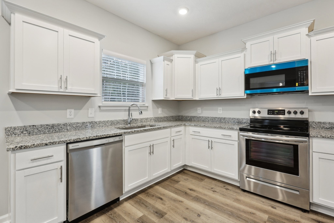
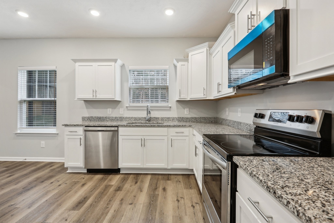
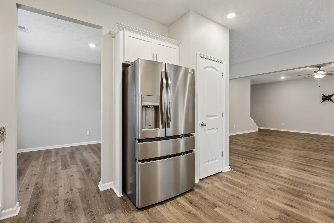
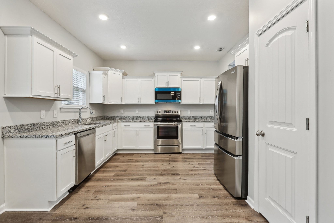
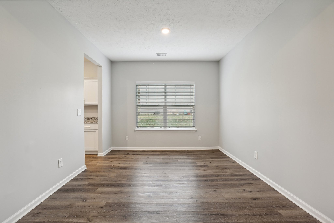
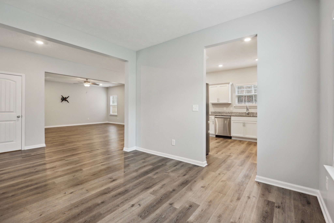
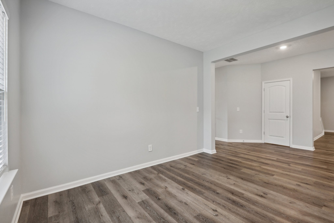
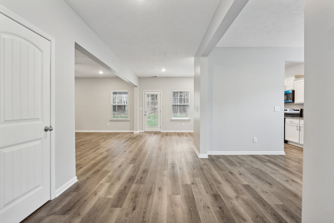
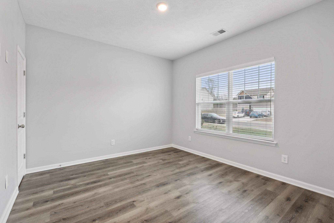
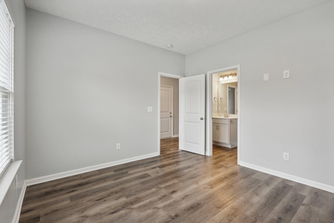
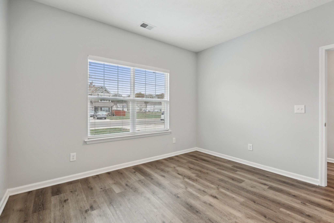
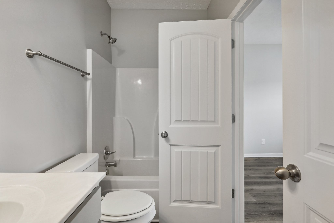
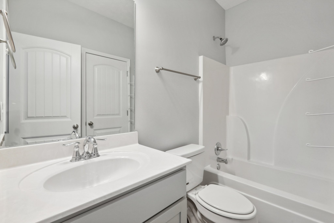
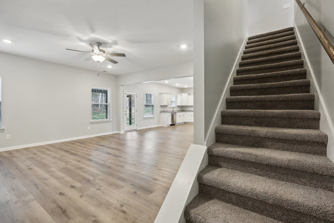
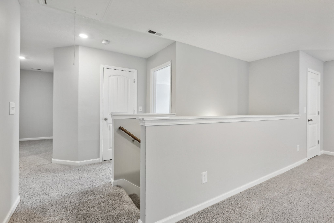
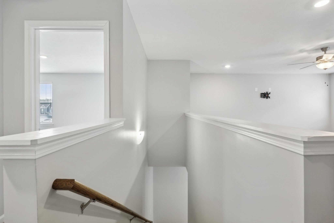
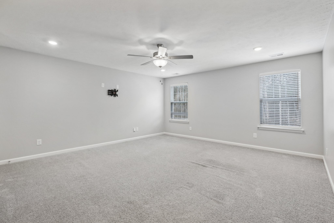
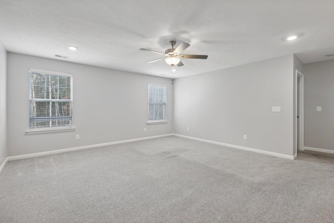
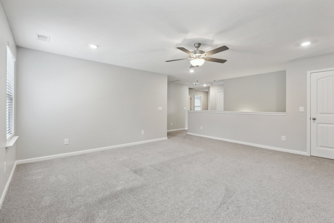
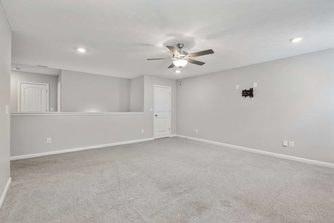
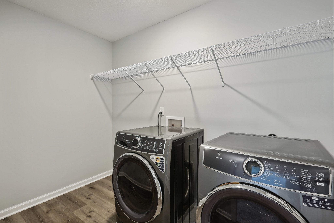
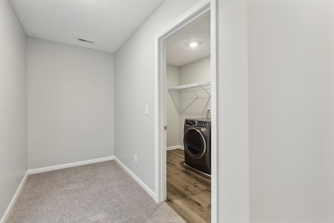
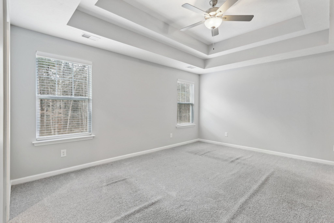
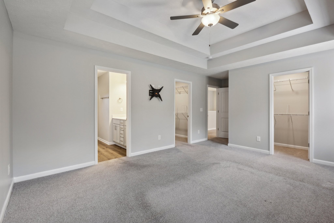
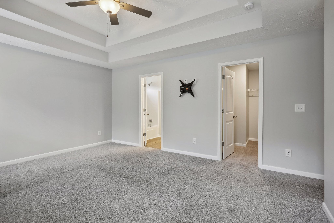
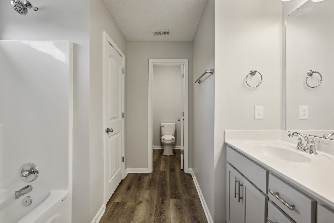
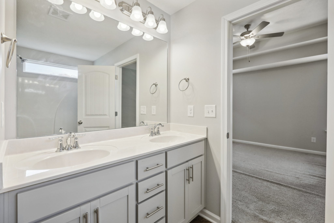
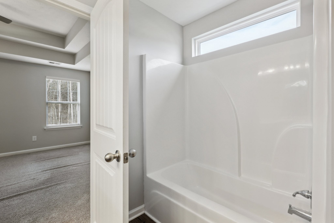
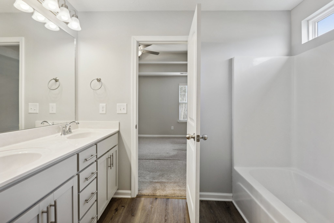
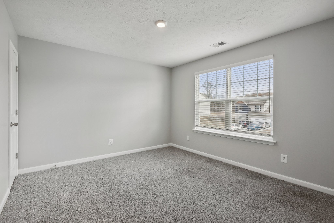
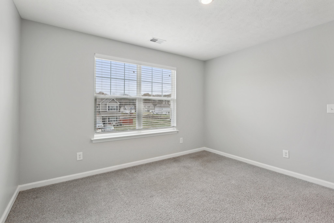
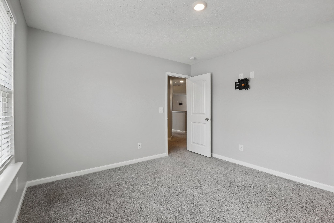
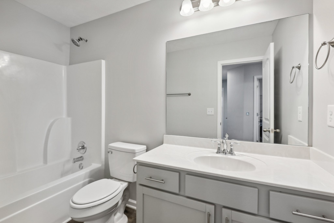
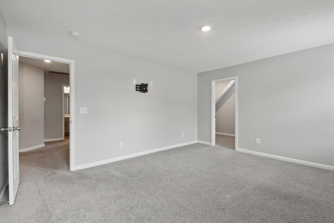
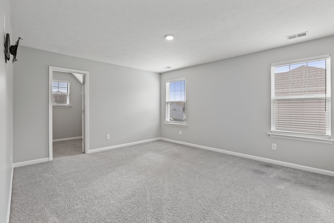
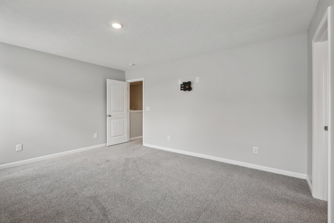
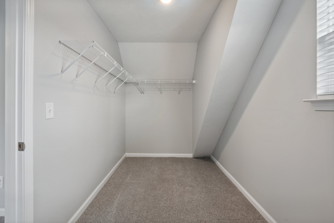
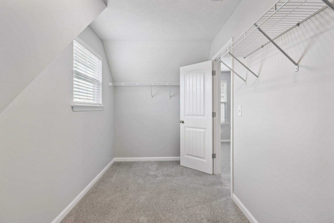
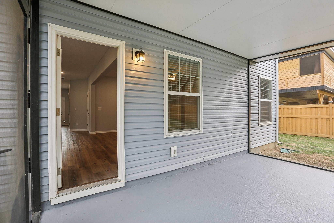
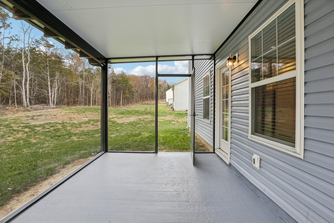
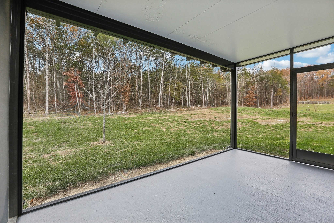
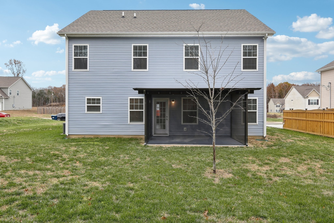
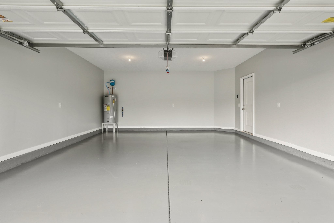
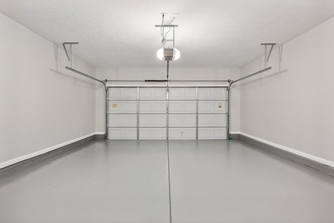
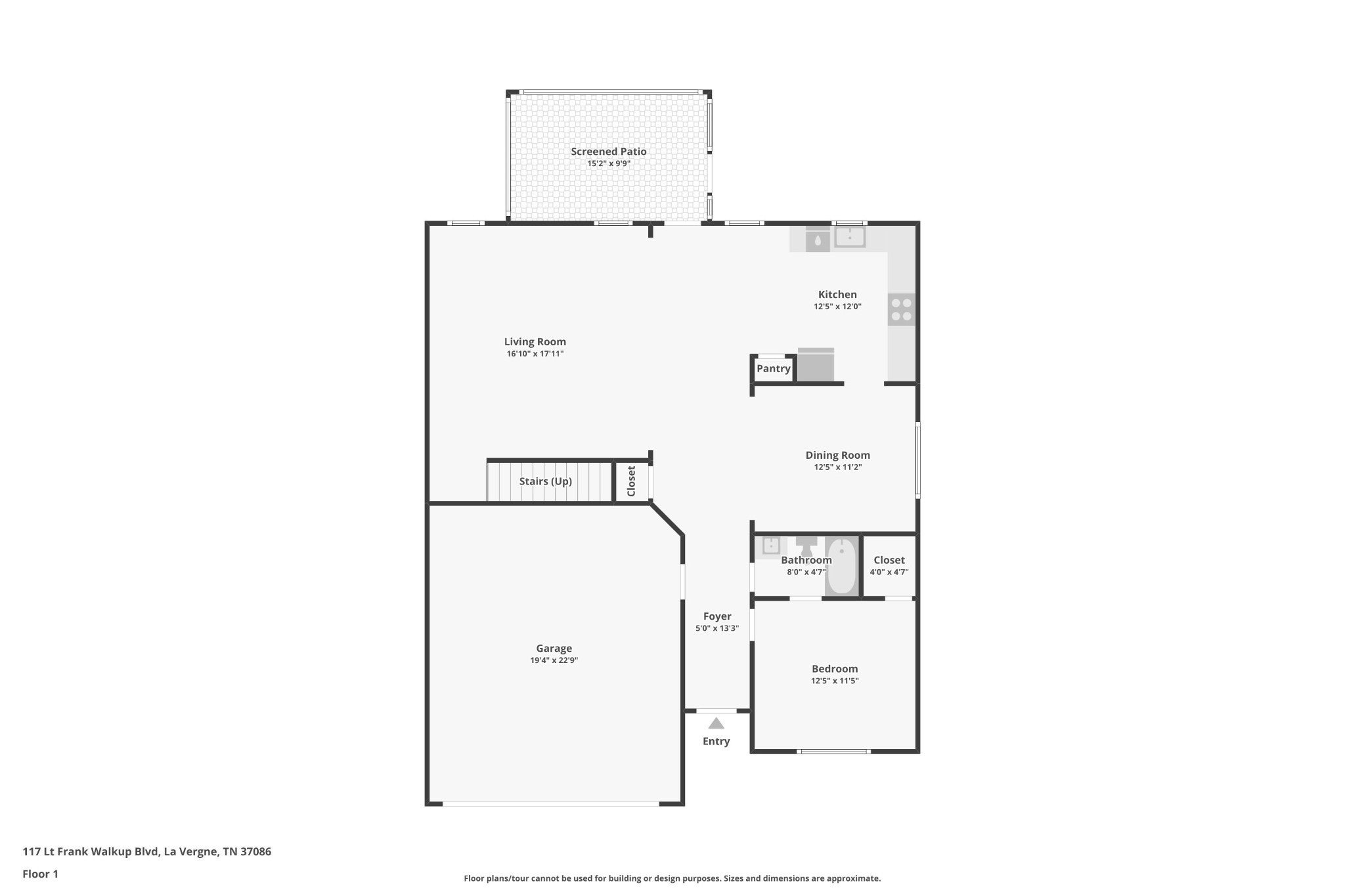
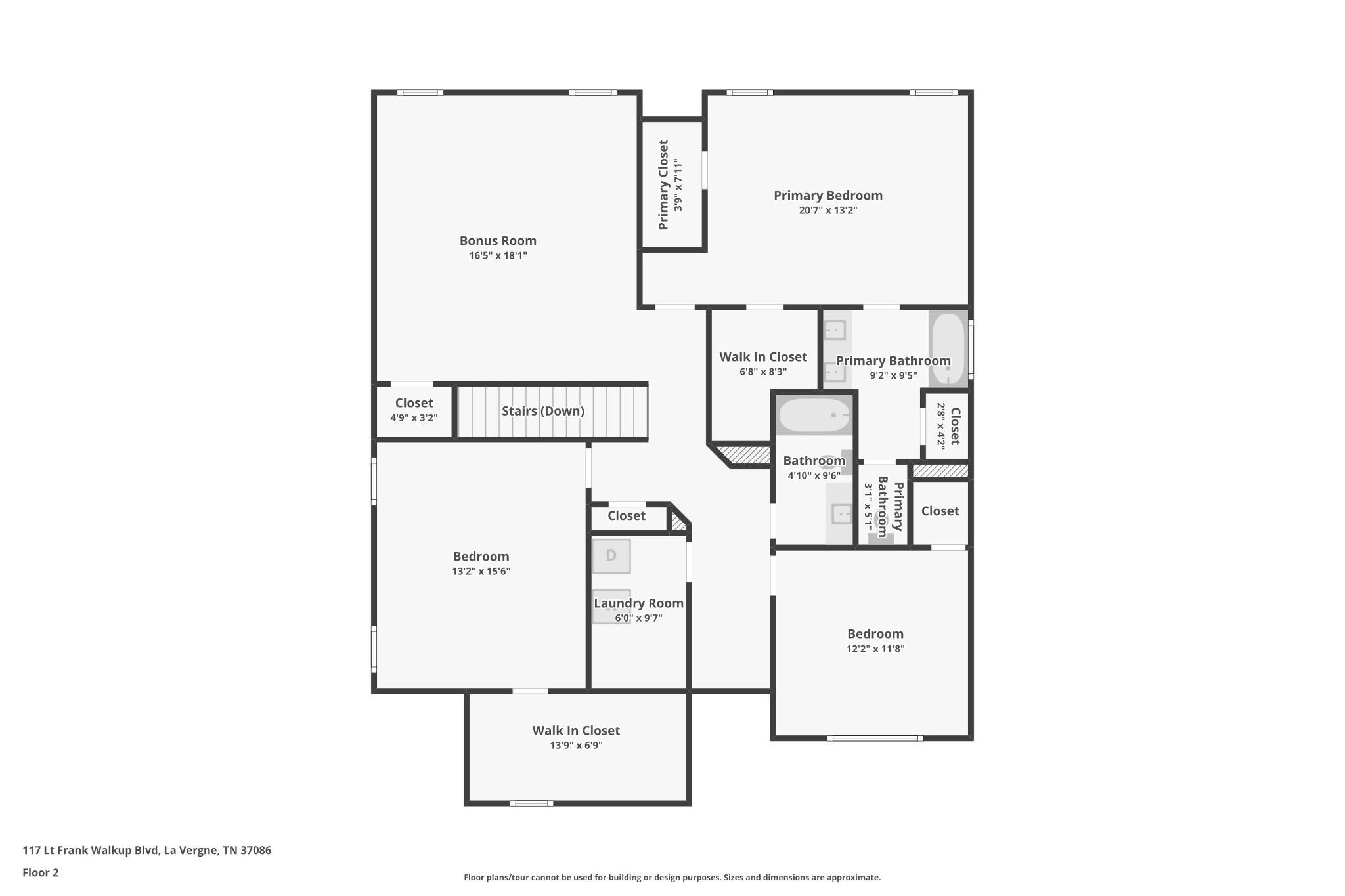
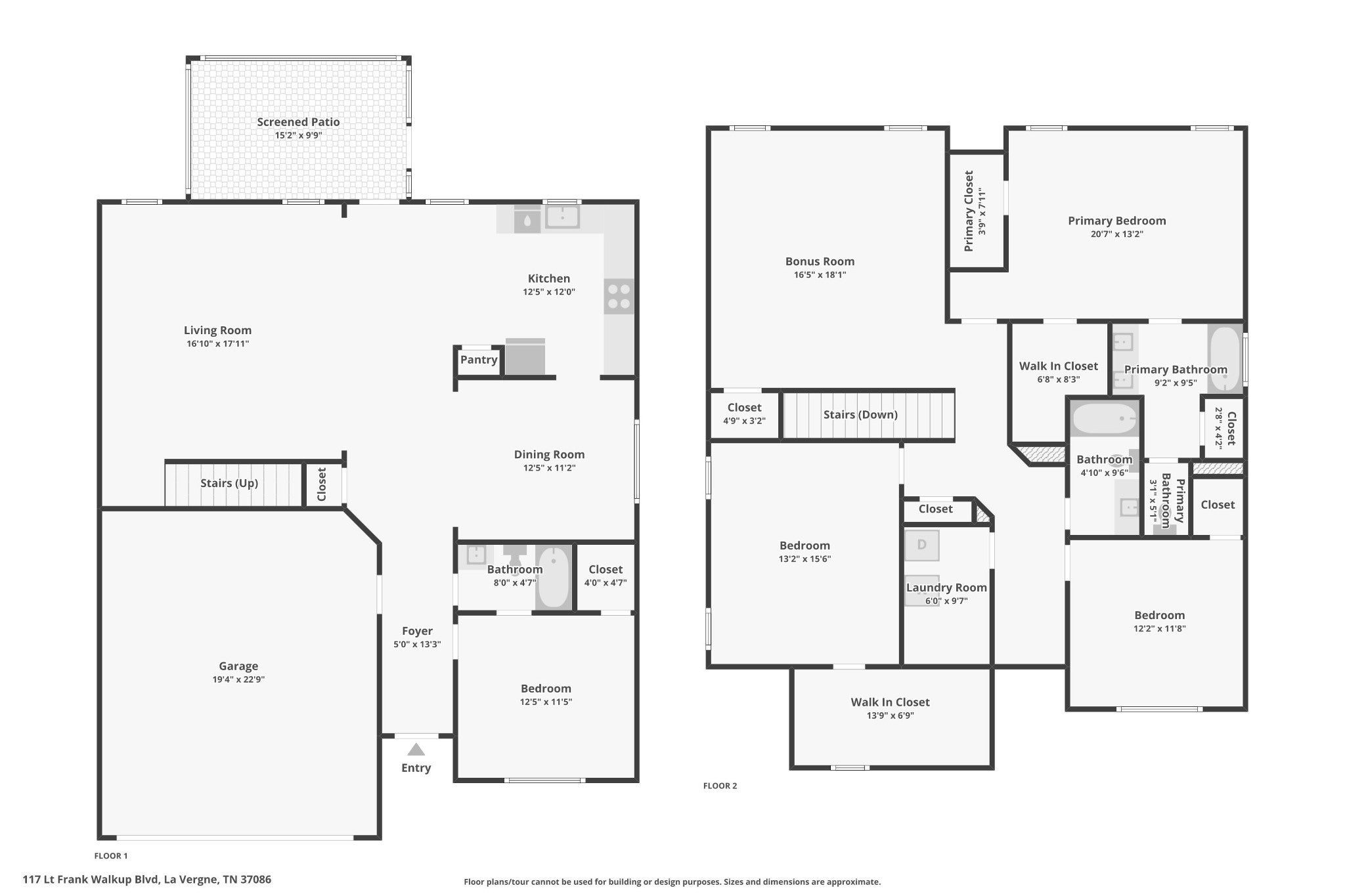
 Copyright 2025 RealTracs Solutions.
Copyright 2025 RealTracs Solutions.