$555,000 - 314 Highway 259, Portland
- 3
- Bedrooms
- 3
- Baths
- 2,357
- SQ. Feet
- 1.22
- Acres
These sellers are packed and ready to roll—and now it’s your turn to fall in love with this one-of-a-kind property. This ranch-style home has so much to offer, starting with a separate in-law suite that could double as an income opportunity. The 30x40 insulated shop is amazing—climate controlled, with a mezzanine for extra storage, electric, water and plenty of space for all your tools, toys, or hobbies. A 10x10 room with roll up door on the back for your mower or extra storage. We have space for your RV also! Inside, you’ll find a spacious primary suite, a bonus room, and an electric fireplace that adds a cozy touch to the living area. The kitchen has a pantry and opens up to the living and dining spaces, making it feel warm and inviting. The oversized laundry room has a sink and plenty of space to keep things organized. Step outside and enjoy the peaceful one-acre setting with stunning views of open farmland, a fire pit area, and no HOA to worry about. Just minutes to I-65 for an easy trip to Nashville or Bowling Green—this one really checks all the boxes!
Essential Information
-
- MLS® #:
- 2905753
-
- Price:
- $555,000
-
- Bedrooms:
- 3
-
- Bathrooms:
- 3.00
-
- Full Baths:
- 3
-
- Square Footage:
- 2,357
-
- Acres:
- 1.22
-
- Year Built:
- 2006
-
- Type:
- Residential
-
- Sub-Type:
- Single Family Residence
-
- Style:
- Ranch
-
- Status:
- Under Contract - Not Showing
Community Information
-
- Address:
- 314 Highway 259
-
- Subdivision:
- Vail Crest Sub Sec 1
-
- City:
- Portland
-
- County:
- Sumner County, TN
-
- State:
- TN
-
- Zip Code:
- 37148
Amenities
-
- Utilities:
- Electricity Available, Water Available, Cable Connected
-
- Parking Spaces:
- 10
-
- # of Garages:
- 4
-
- Garages:
- Detached, Driveway, Gravel
Interior
-
- Interior Features:
- Ceiling Fan(s), Extra Closets, In-Law Floorplan, Pantry, High Speed Internet
-
- Appliances:
- Double Oven, Electric Oven, Dishwasher, Microwave, Refrigerator, Water Purifier
-
- Heating:
- Electric
-
- Cooling:
- Electric
-
- Fireplace:
- Yes
-
- # of Fireplaces:
- 1
-
- # of Stories:
- 2
Exterior
-
- Lot Description:
- Level, Private, Views
-
- Roof:
- Asphalt
-
- Construction:
- Brick, Vinyl Siding
School Information
-
- Elementary:
- Watt Hardison Elementary
-
- Middle:
- Portland West Middle School
-
- High:
- Portland High School
Additional Information
-
- Date Listed:
- June 8th, 2025
-
- Days on Market:
- 60
Listing Details
- Listing Office:
- Benchmark Realty, Llc
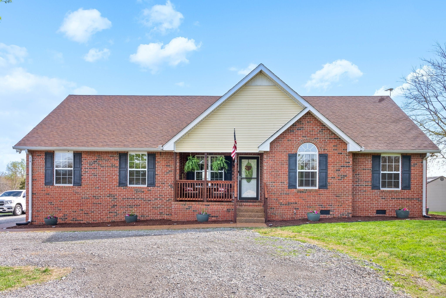
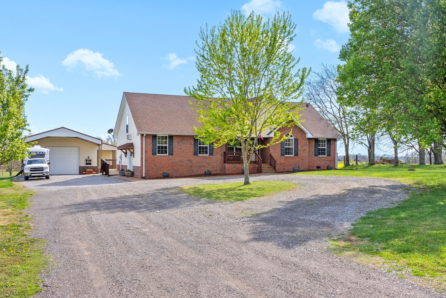
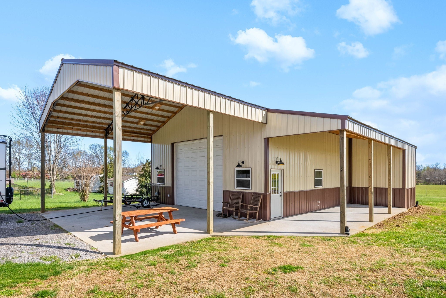
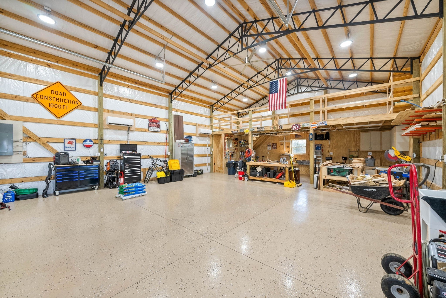
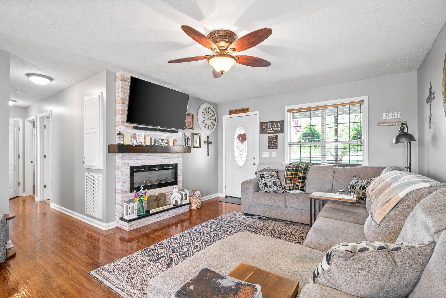
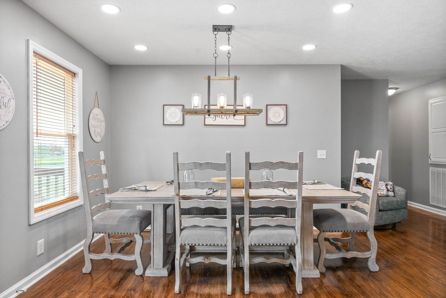
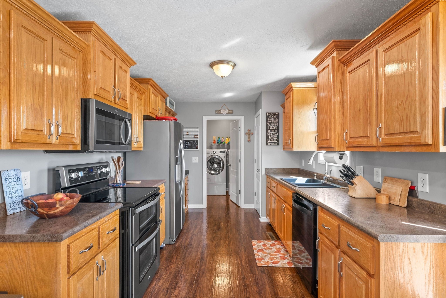
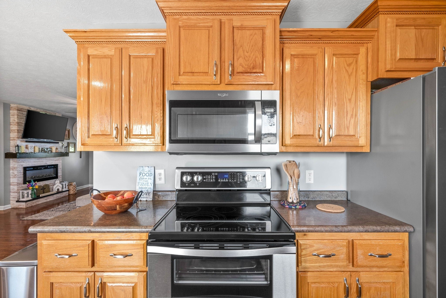
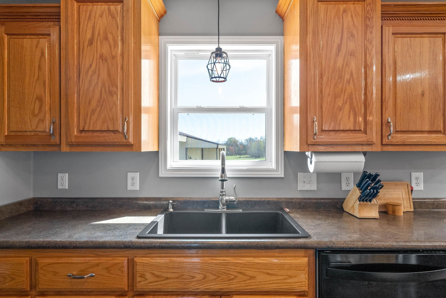
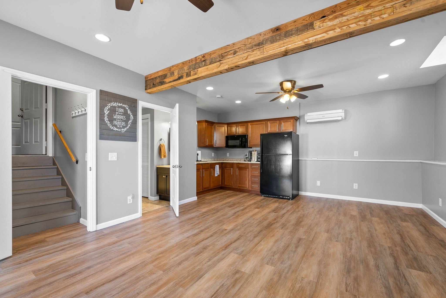
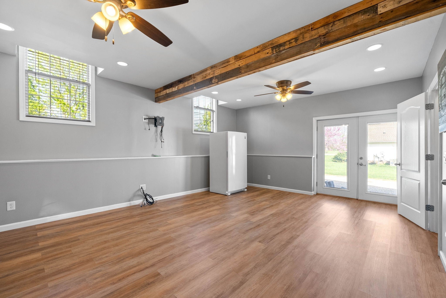
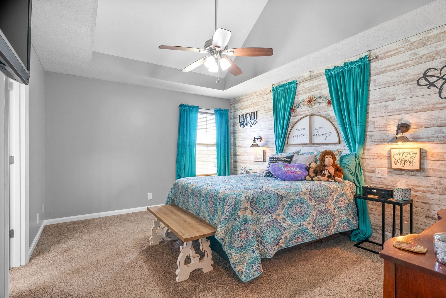
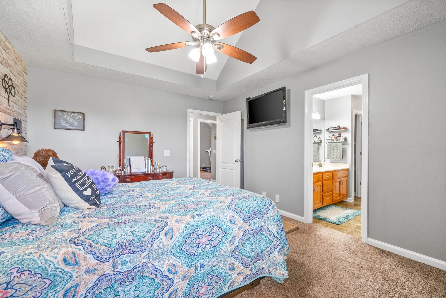
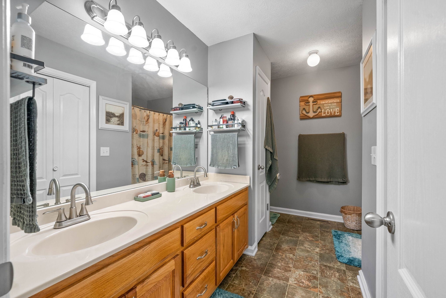
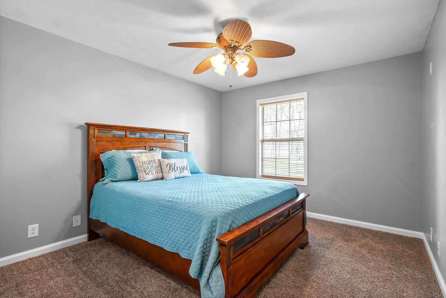
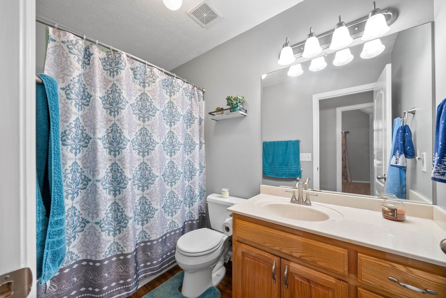
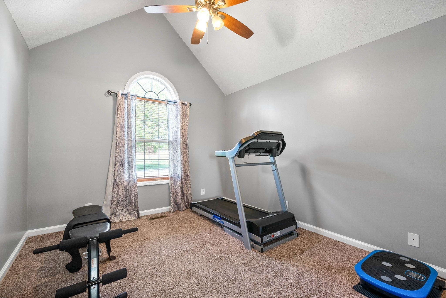
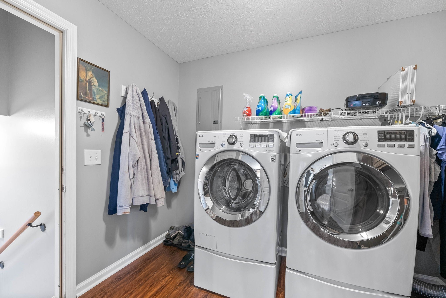
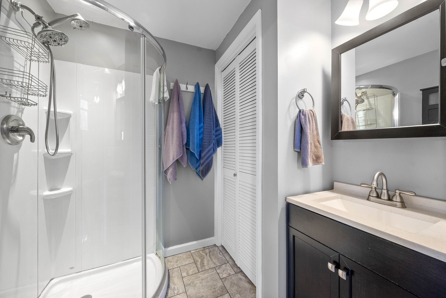
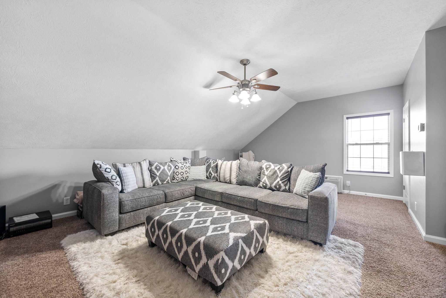
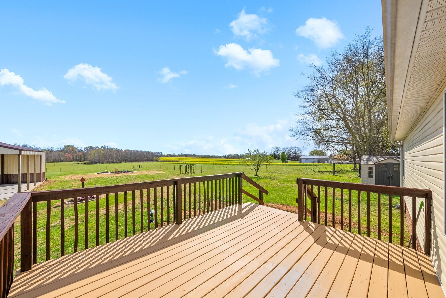
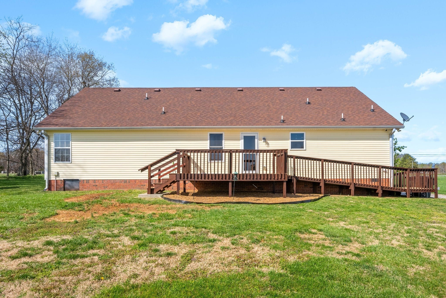
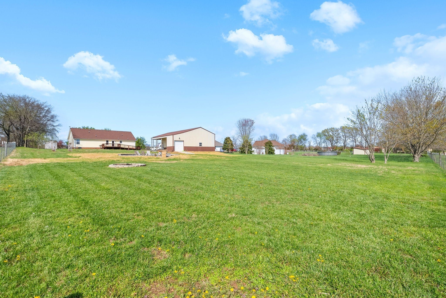
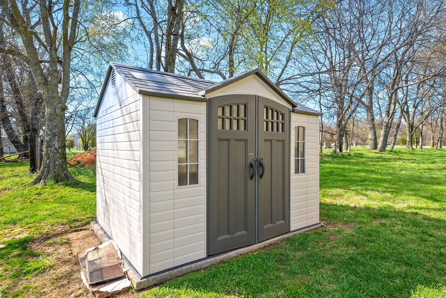
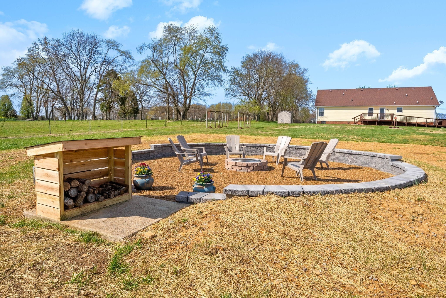
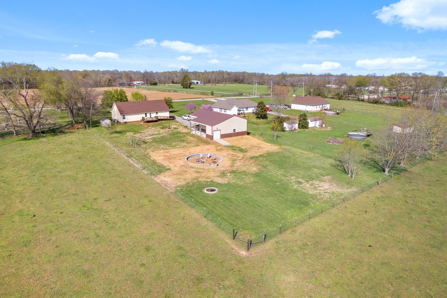
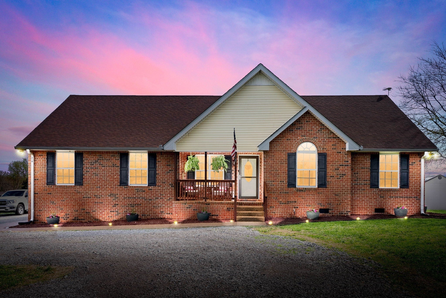
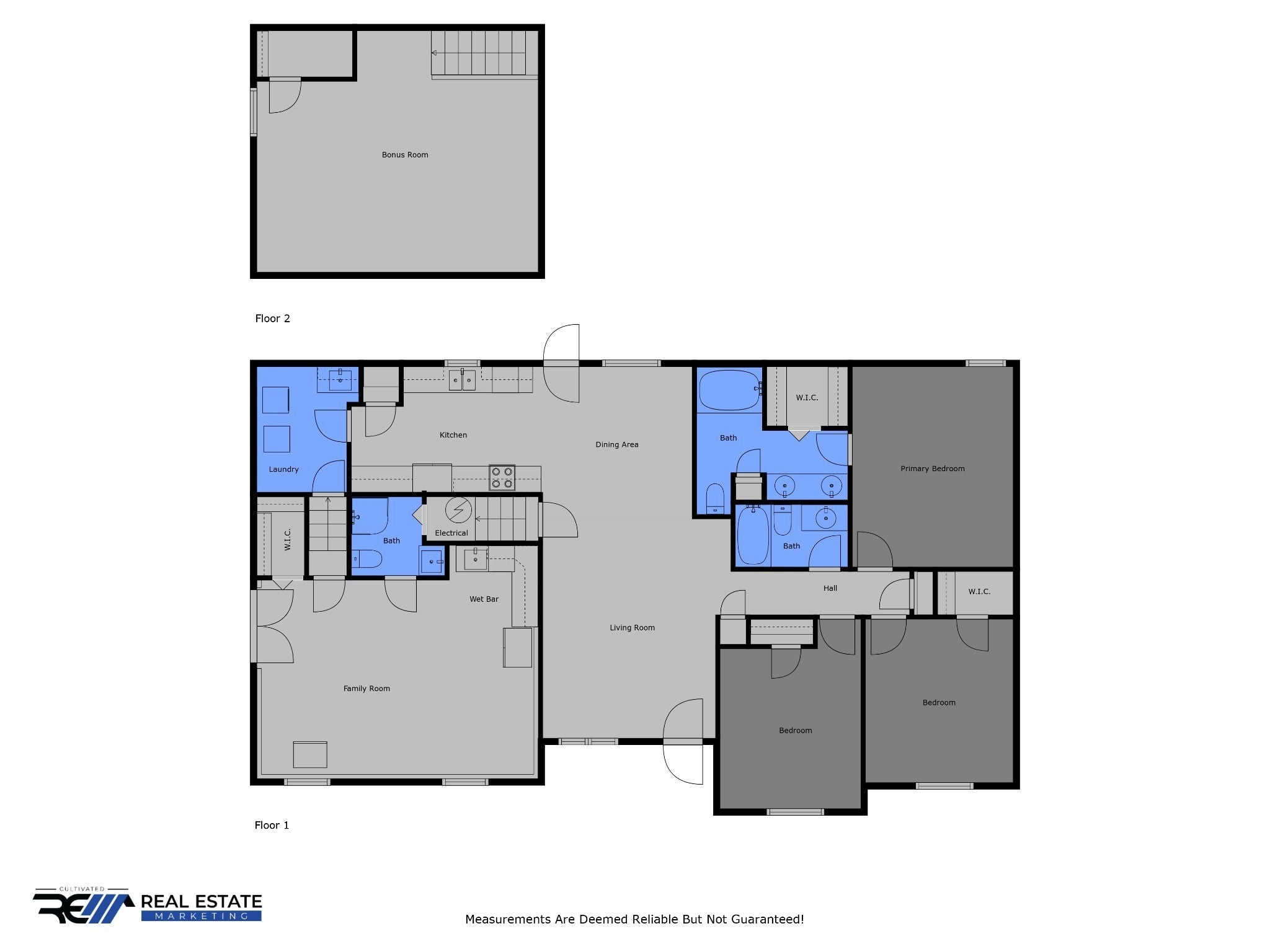
 Copyright 2025 RealTracs Solutions.
Copyright 2025 RealTracs Solutions.