$1,549,000 - 1332 Jewell Ave, Franklin
- 4
- Bedrooms
- 4
- Baths
- 3,473
- SQ. Feet
- 0.19
- Acres
Welcome to 1332 Jewell Avenue in the Vibrant Community of Westhaven! This Fabulous Renovated "Olivia" Floorplan is Perfectly Situated on a Premium Corner Lot, offering an Abundance of Space and Light! Step Inside to Discover a Thoughtfully Designed Layout with Two Bedrooms and an Office on the Main Floor, Complemented by a Formal Dining Room Perfect for Gatherings. The Oversized Kitchen is a True Chef's Dream, Featuring Abundant Cabinetry, a Gas Cooktop, Double Oven, and a Fantastic Butler's Pantry with a Wine Rack! Upstairs, You'll Find Two Bedrooms and a Bonus Room, Complete with Convenient Walk-Out Storage. The Expansive Covered Porch with a Retractable Electric Screen and the Patio With a Pergola Enhance the Private Outdoor Space, Providing an Ideal Setting for Entertaining! Extra Long Driveway and Additional Parking Pad Behind Garage! New Roof Added in 2025. Located 2 Short Blocks from the Elementary School and 3 Blocks to Resort Style Pool, Pickleball Courts, & Clubhouse! Easily Walkable to Grocery, Restaurants, Fishing, and Lake in Community!
Essential Information
-
- MLS® #:
- 2905719
-
- Price:
- $1,549,000
-
- Bedrooms:
- 4
-
- Bathrooms:
- 4.00
-
- Full Baths:
- 4
-
- Square Footage:
- 3,473
-
- Acres:
- 0.19
-
- Year Built:
- 2011
-
- Type:
- Residential
-
- Sub-Type:
- Single Family Residence
-
- Style:
- Traditional
-
- Status:
- Active
Community Information
-
- Address:
- 1332 Jewell Ave
-
- Subdivision:
- Westhaven Sec 26
-
- City:
- Franklin
-
- County:
- Williamson County, TN
-
- State:
- TN
-
- Zip Code:
- 37064
Amenities
-
- Amenities:
- Clubhouse, Fitness Center, Golf Course, Park, Playground, Pool, Sidewalks, Tennis Court(s), Trail(s)
-
- Utilities:
- Water Available, Cable Connected
-
- Parking Spaces:
- 2
-
- # of Garages:
- 2
-
- Garages:
- Garage Door Opener, Garage Faces Rear
Interior
-
- Interior Features:
- Ceiling Fan(s), Entrance Foyer, Walk-In Closet(s), Primary Bedroom Main Floor
-
- Appliances:
- Double Oven, Electric Oven, Cooktop, Microwave, Refrigerator
-
- Heating:
- Central
-
- Cooling:
- Central Air, Electric
-
- Fireplace:
- Yes
-
- # of Fireplaces:
- 1
-
- # of Stories:
- 2
Exterior
-
- Lot Description:
- Level
-
- Roof:
- Shingle
-
- Construction:
- Fiber Cement, Brick
School Information
-
- Elementary:
- Pearre Creek Elementary School
-
- Middle:
- Hillsboro Elementary/ Middle School
-
- High:
- Independence High School
Additional Information
-
- Date Listed:
- June 12th, 2025
-
- Days on Market:
- 11
Listing Details
- Listing Office:
- Compass
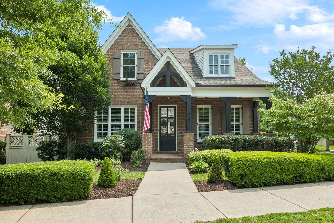
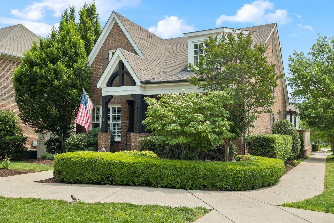
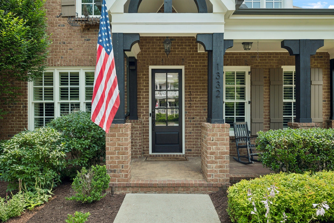
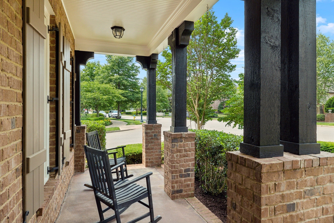
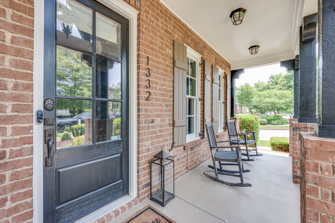
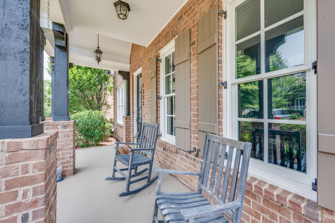
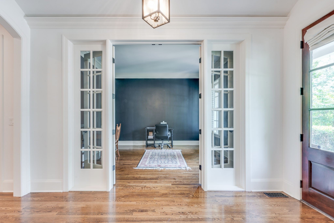
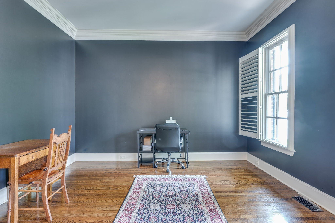
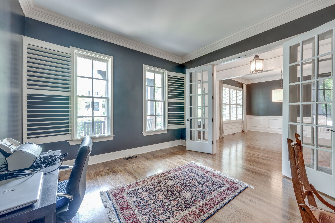
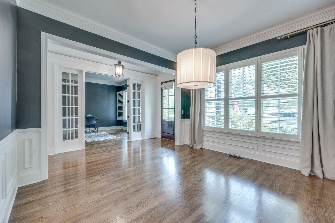
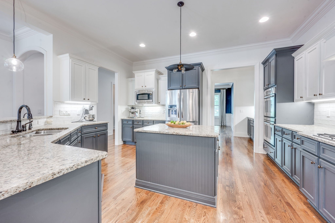
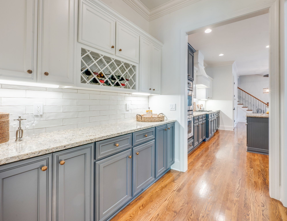
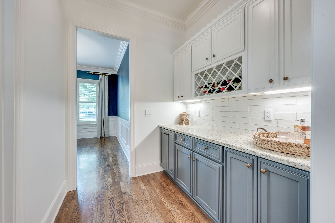
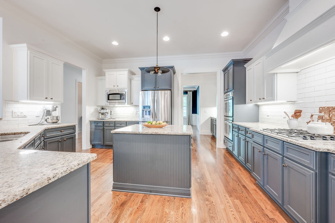
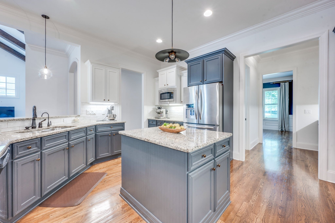
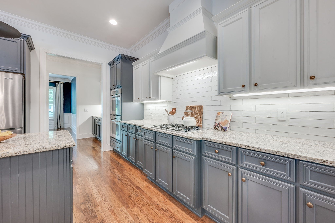
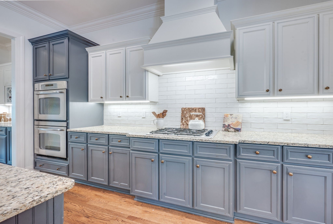
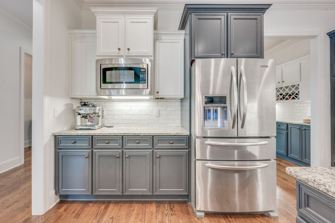
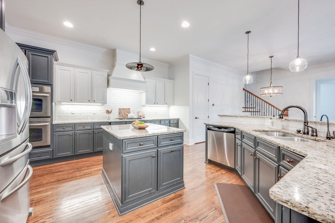
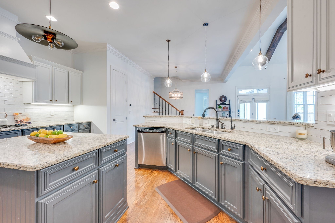
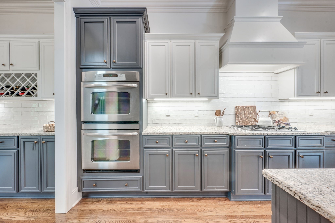
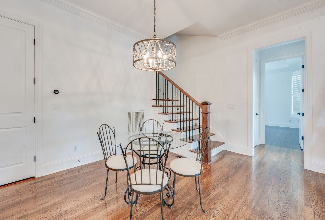
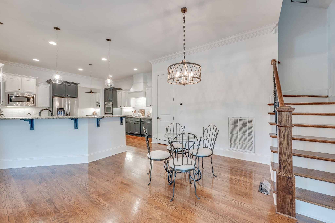
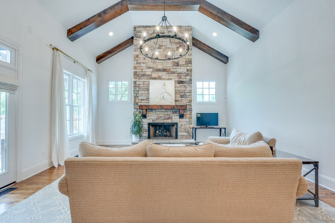
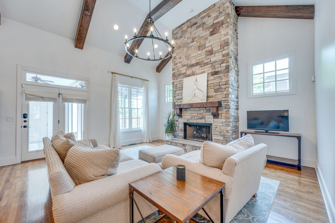
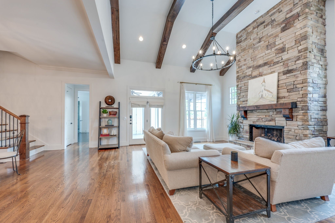
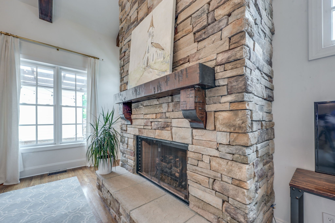
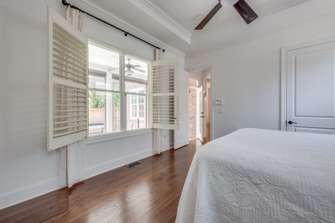
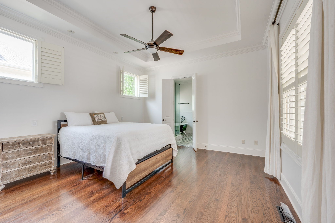
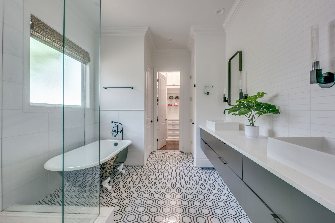
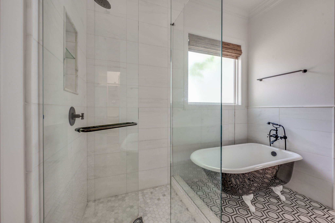
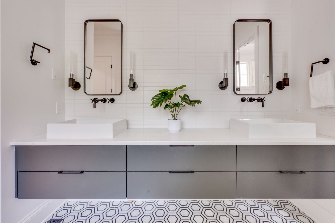
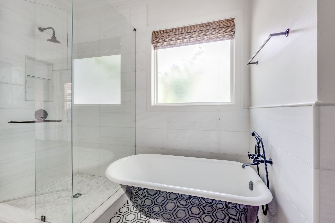
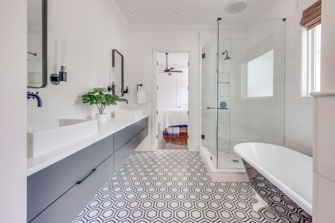
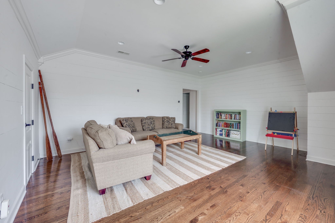
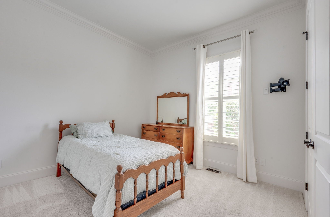
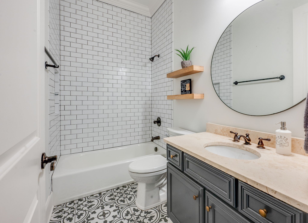
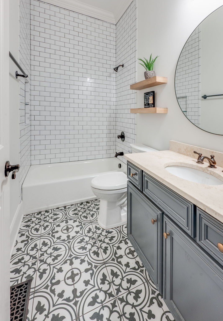
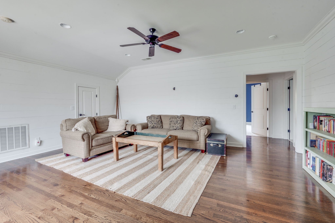
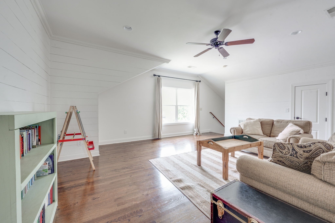
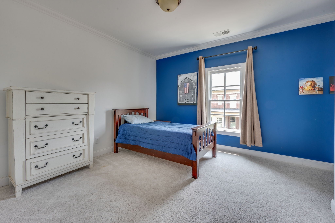
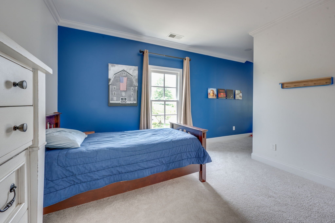
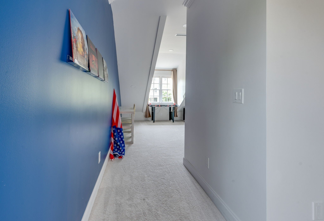
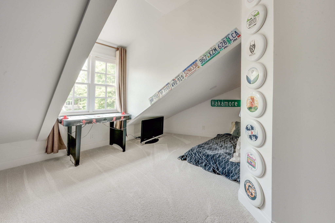
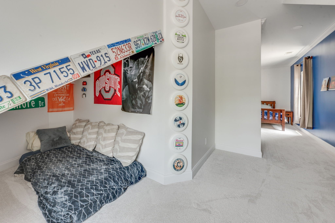
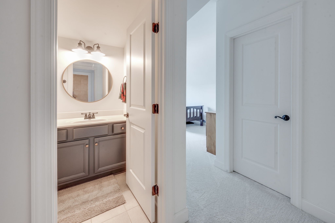
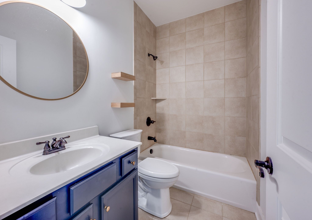
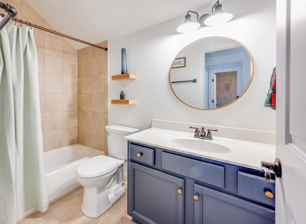
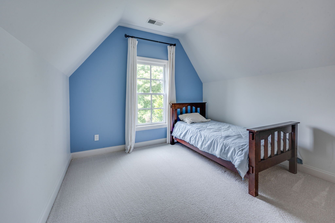
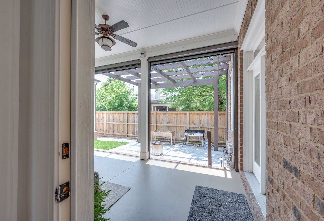
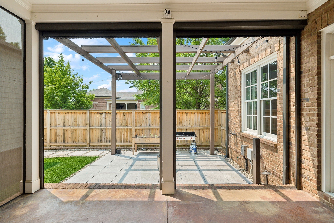
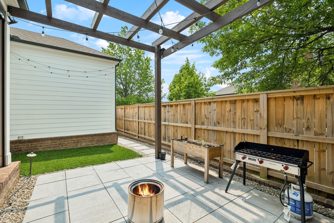
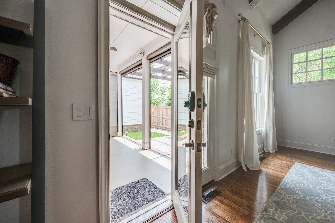
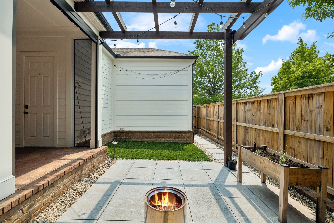
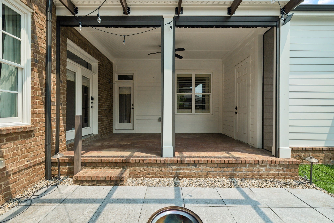
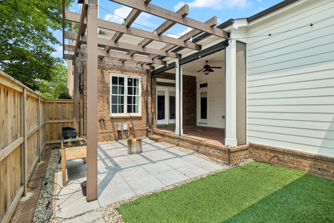
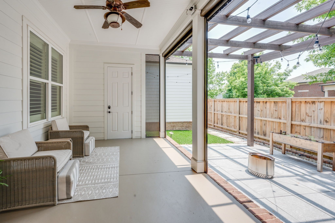
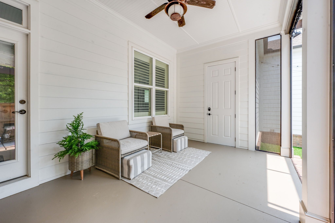
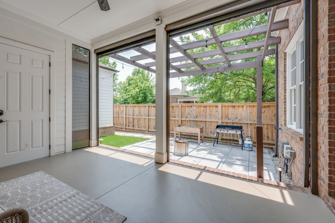
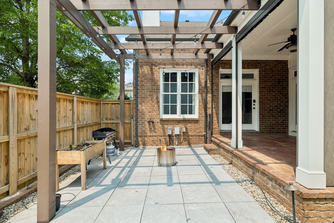
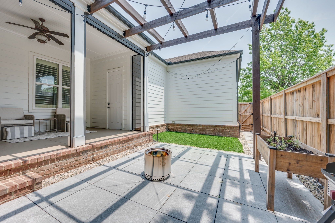
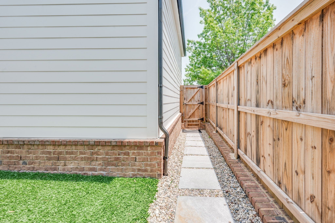
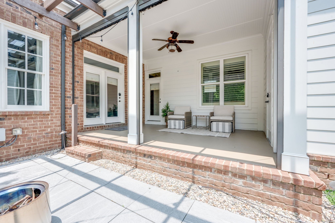
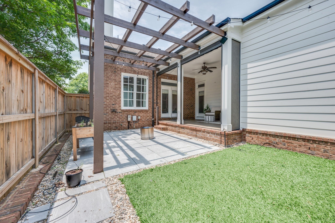
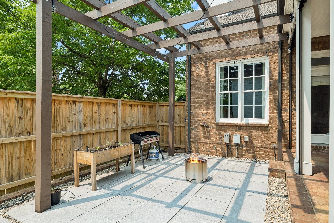
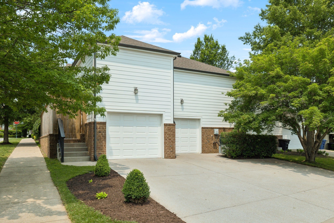
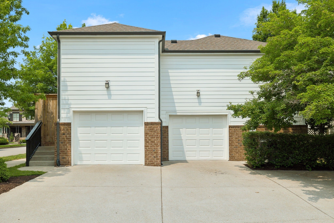
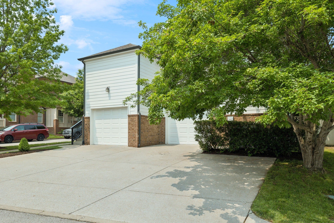
 Copyright 2025 RealTracs Solutions.
Copyright 2025 RealTracs Solutions.