$1,648,000 - 163 Lake Park Dr, Hendersonville
- 4
- Bedrooms
- 5
- Baths
- 5,114
- SQ. Feet
- 1.8
- Acres
OPEN HOUSE SUNDAY JUNE 22ND FROM 2 TO 4 PM Welcome to your luxury living home with a lake view on the very end of the street, sitting on almost 2 acres . After entering your private, high-end, remote-controlled gates, you will find this beautiful 5000 + square foot home with a 3-car garage and 4 bedrooms , 4 full baths, and 2 half baths, a home office, and a large bonus room with 12’ ceilings along with a newly built guest suite perfect for extended family or out-of-town guests with full kitchen and amenities. This beautiful home features such as a tile foyer with a wood barrel ceiling,solid white oak floors,custom cabinets, and quartz counter tops, high-end panel-ready appliances, and a 48” gas stove. The master suite has a large tiled shower , a free-standing tub, and two custom vanities. Escape to the outside under a covered patio with a wood-burning fireplace where you can relax and enjoy the beautiful scenery of a $20,000 + landscape plan. Outside also features a large inground 20x40 with a 9 ft depth on the deep end swimming pool, a large lush turf area, and the perfect amount of space for entertaining under a pavilion with outdoor seating with a large tv for watching your favorite team. This is the best buy in Hendersonville TN today.
Essential Information
-
- MLS® #:
- 2905631
-
- Price:
- $1,648,000
-
- Bedrooms:
- 4
-
- Bathrooms:
- 5.00
-
- Full Baths:
- 4
-
- Half Baths:
- 2
-
- Square Footage:
- 5,114
-
- Acres:
- 1.80
-
- Year Built:
- 1974
-
- Type:
- Residential
-
- Sub-Type:
- Single Family Residence
-
- Style:
- Ranch
-
- Status:
- Active
Community Information
-
- Address:
- 163 Lake Park Dr
-
- Subdivision:
- Cumberland Hills Se
-
- City:
- Hendersonville
-
- County:
- Sumner County, TN
-
- State:
- TN
-
- Zip Code:
- 37075
Amenities
-
- Utilities:
- Water Available
-
- Parking Spaces:
- 4
-
- # of Garages:
- 3
-
- Garages:
- Garage Faces Side, Attached
Interior
-
- Interior Features:
- Kitchen Island
-
- Appliances:
- Gas Range, Dishwasher, Disposal, Dryer, Refrigerator, Washer
-
- Heating:
- Central
-
- Cooling:
- Central Air
-
- Fireplace:
- Yes
-
- # of Fireplaces:
- 2
-
- # of Stories:
- 1
Exterior
-
- Construction:
- Brick
School Information
-
- Elementary:
- Indian Lake Elementary
-
- Middle:
- Robert E Ellis Middle
-
- High:
- Hendersonville High School
Additional Information
-
- Date Listed:
- June 20th, 2025
-
- Days on Market:
- 2
Listing Details
- Listing Office:
- One Stop Realty And Auction
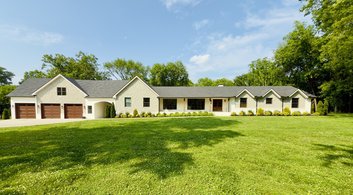
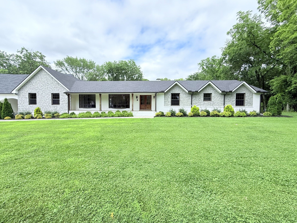
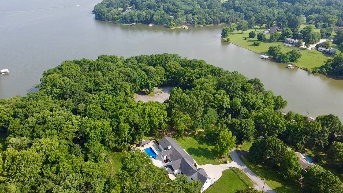
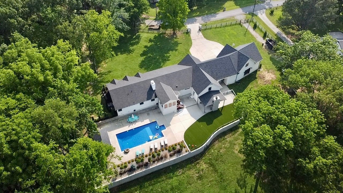
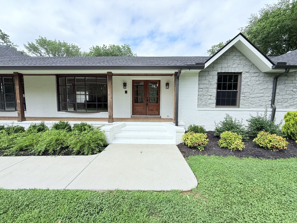
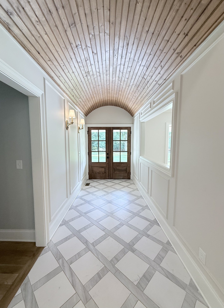
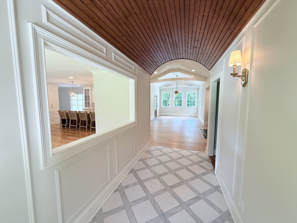
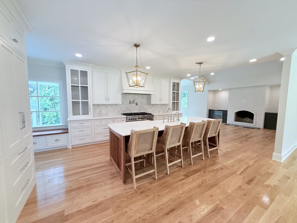
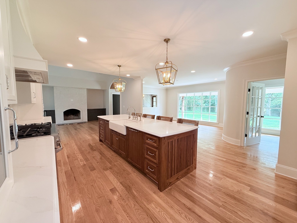
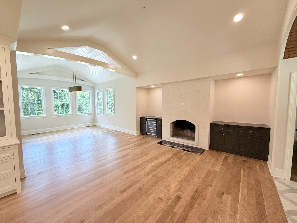
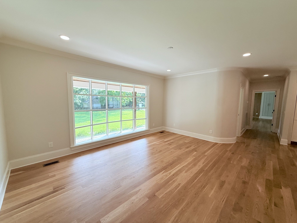
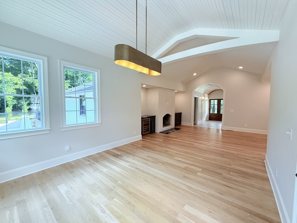
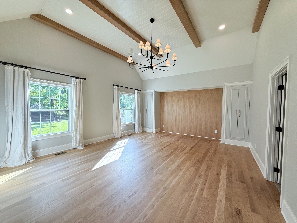
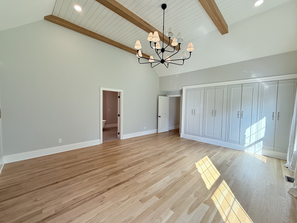
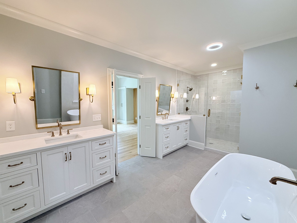
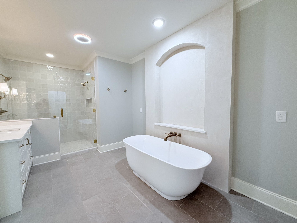
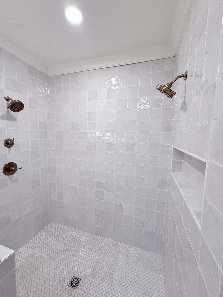
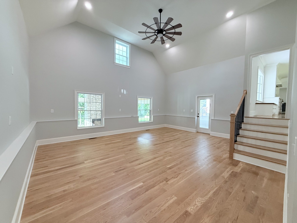
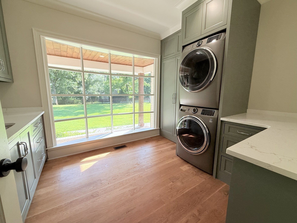
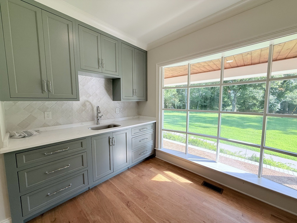
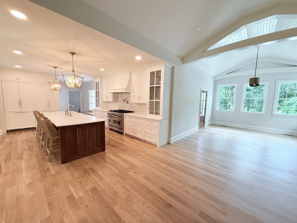
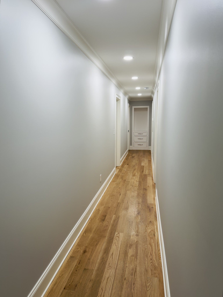
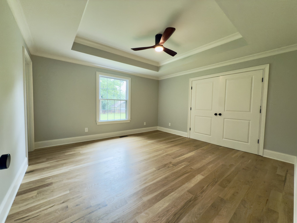
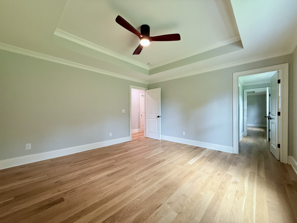
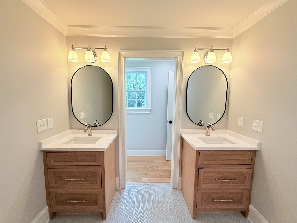
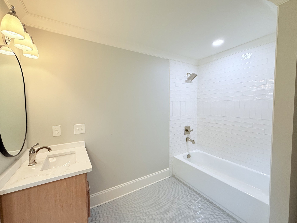
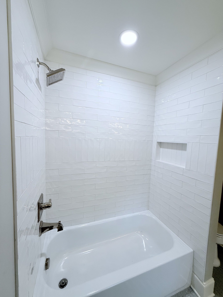
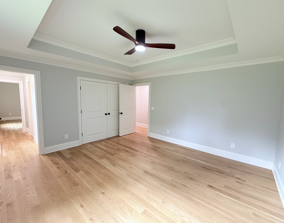
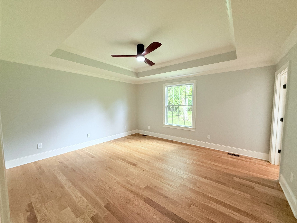
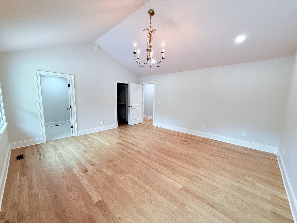
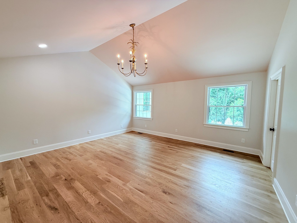
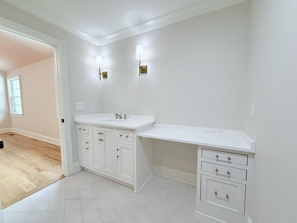
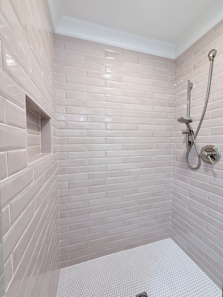
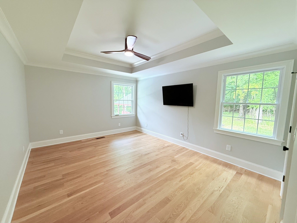
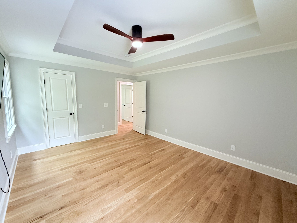
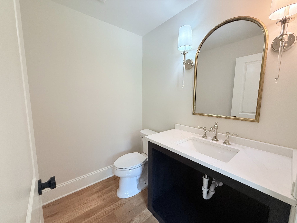
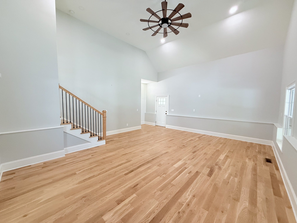
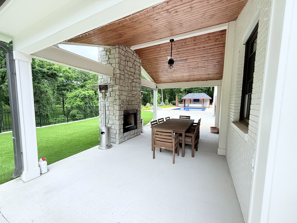
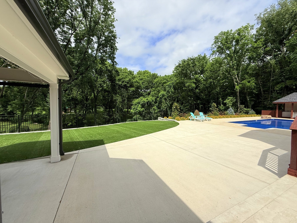
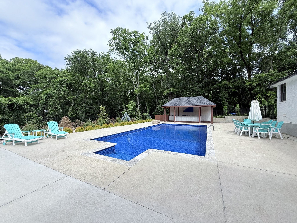
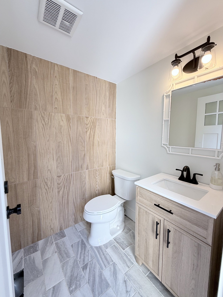
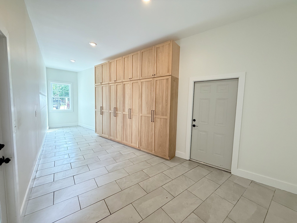
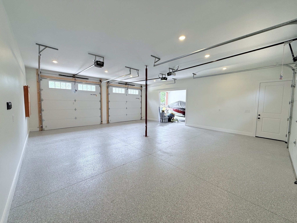
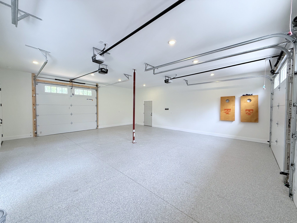
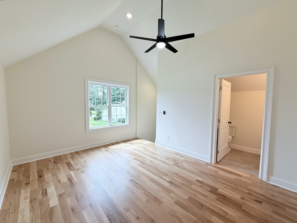
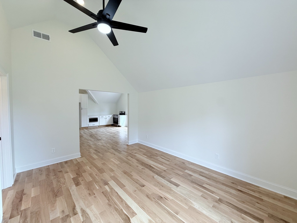
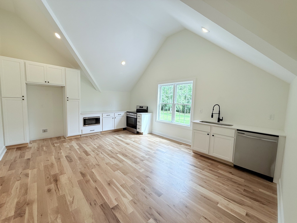
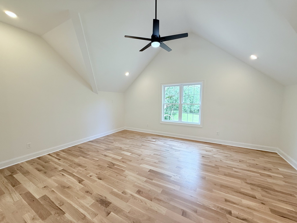
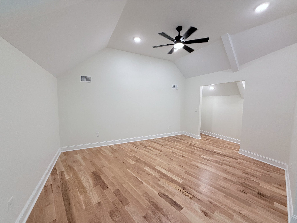
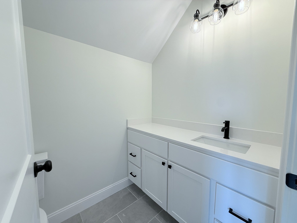
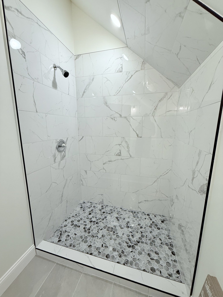
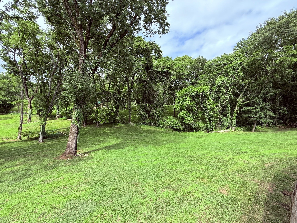
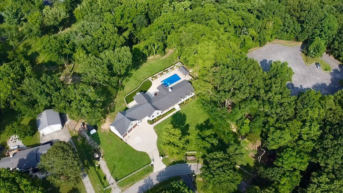
 Copyright 2025 RealTracs Solutions.
Copyright 2025 RealTracs Solutions.