$1,685,000 - 3456 Red Oak Trl, Murfreesboro
- 5
- Bedrooms
- 5
- Baths
- 5,611
- SQ. Feet
- 5.02
- Acres
Custom, one owner home on 5 unrestricted, no HOA acres. Just 1 mile outside the city limits at the end of a quiet cul-de-sac surrounded by woods and other acreage tracts. Room to roam inside and out with more than 5,600 heated & cooled sqft, 5 bdrms, 5 full baths. The in-ground pool is 42x22 in size, 42,000 gallon capacity. 33x13 double decker covered back porches both with wood burning fireplaces. 4 car garages (2 up and 2 down), walk-out basement, 14x5 storm shelter, oversized laundry room and kitchen pantry large enough for an additional full size refrigerator. 4 of the bedrooms have walk-in closets, ensuite baths and ceiling fans. 2 bedrooms on main level and 2 full baths. 3 bedrooms, 2 full baths, bonus room and hobby room on 2nd floor with walk-in floored attic storage. 1 full bath in basement convenient to pool and garage. This one truly has it all - it's the private, valley sanctuary you've been waiting for. Incredible views. Don't miss the walk through video and virtual tours. More descriptions with the individual listing photos. See you soon!
Essential Information
-
- MLS® #:
- 2905472
-
- Price:
- $1,685,000
-
- Bedrooms:
- 5
-
- Bathrooms:
- 5.00
-
- Full Baths:
- 5
-
- Square Footage:
- 5,611
-
- Acres:
- 5.02
-
- Year Built:
- 2015
-
- Type:
- Residential
-
- Sub-Type:
- Single Family Residence
-
- Status:
- Active
Community Information
-
- Address:
- 3456 Red Oak Trl
-
- Subdivision:
- 5 acres in the back of Briarwood
-
- City:
- Murfreesboro
-
- County:
- Rutherford County, TN
-
- State:
- TN
-
- Zip Code:
- 37130
Amenities
-
- Utilities:
- Water Available, Cable Connected
-
- Parking Spaces:
- 4
-
- # of Garages:
- 4
-
- Garages:
- Garage Door Opener, Attached
-
- View:
- Valley
-
- Has Pool:
- Yes
-
- Pool:
- In Ground
Interior
-
- Interior Features:
- Bookcases, Ceiling Fan(s), Extra Closets, Pantry, Walk-In Closet(s), High Speed Internet
-
- Appliances:
- Built-In Electric Oven, Cooktop, Dishwasher, Disposal, Microwave
-
- Heating:
- Central, Electric
-
- Cooling:
- Central Air, Electric
-
- Fireplace:
- Yes
-
- # of Fireplaces:
- 3
-
- # of Stories:
- 3
Exterior
-
- Exterior Features:
- Balcony, Storm Shelter
-
- Lot Description:
- Cleared, Cul-De-Sac, Rolling Slope, Views, Wooded
-
- Roof:
- Shingle
-
- Construction:
- Brick, Stone
School Information
-
- Elementary:
- Lascassas Elementary
-
- Middle:
- Oakland Middle School
-
- High:
- Oakland High School
Additional Information
-
- Date Listed:
- June 7th, 2025
-
- Days on Market:
- 14
Listing Details
- Listing Office:
- Reliant Realty Era Powered
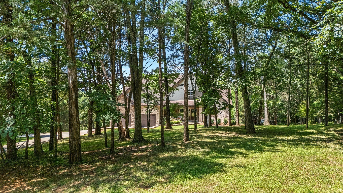
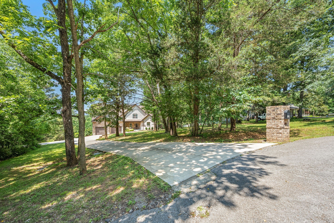
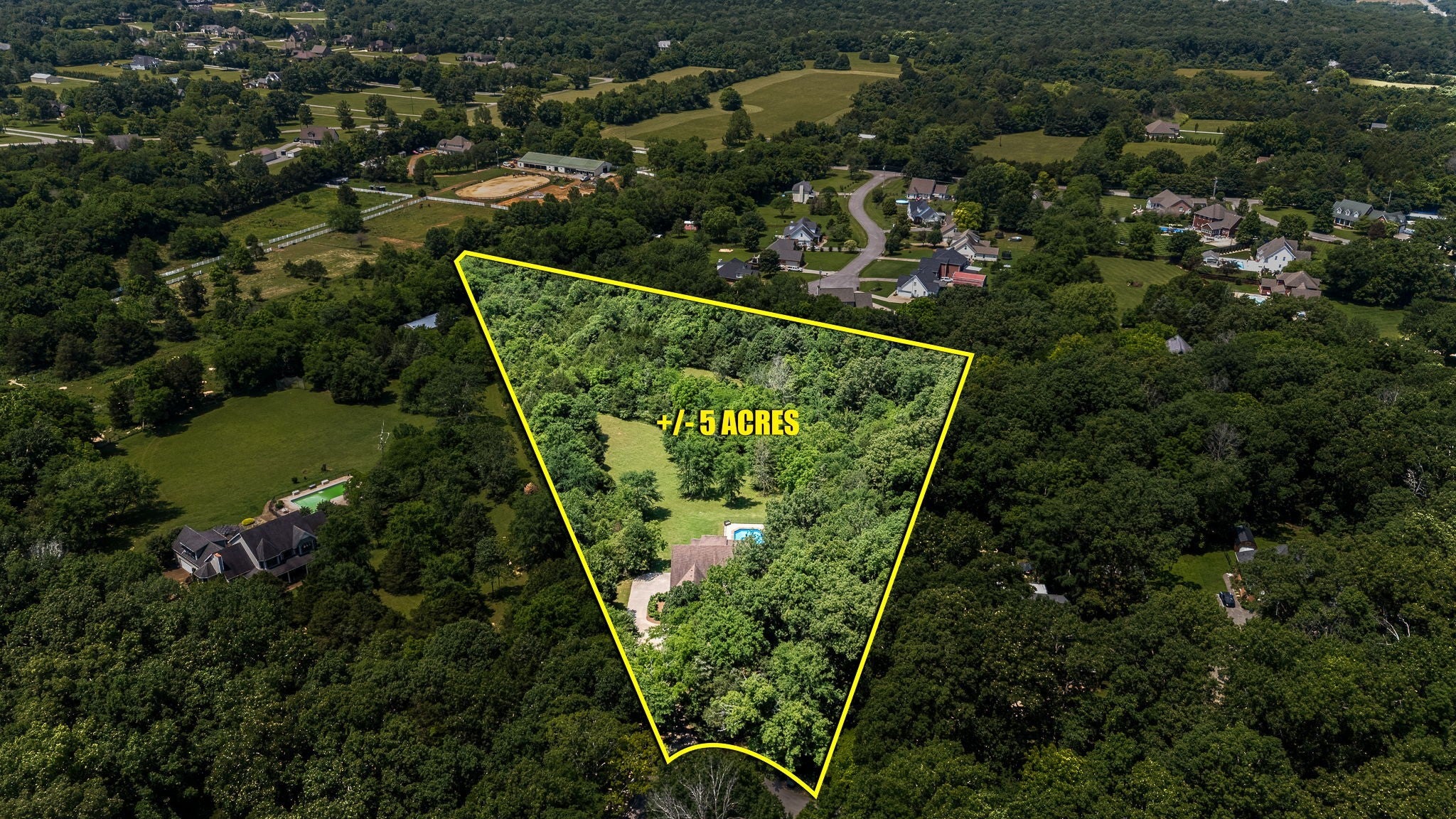
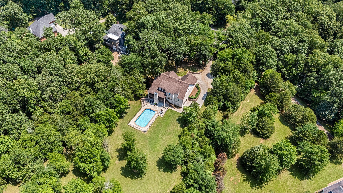
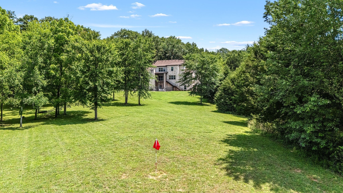
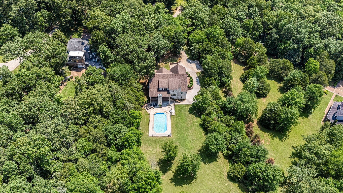
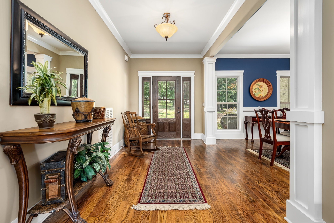
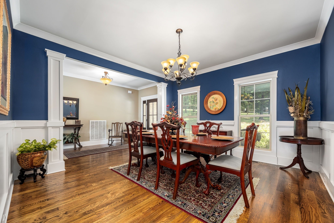
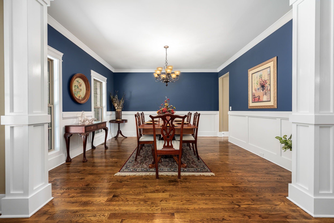
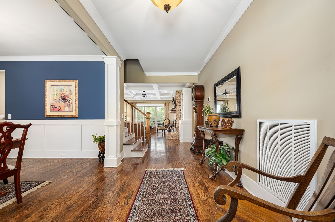
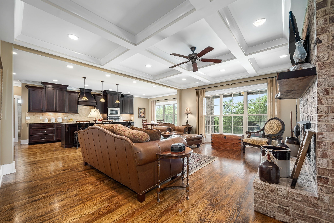
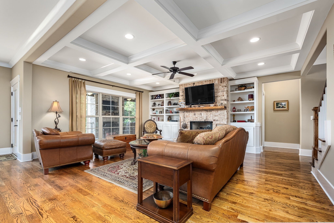
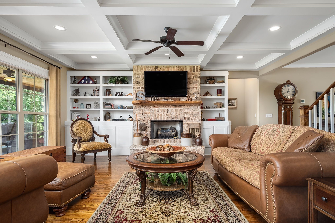
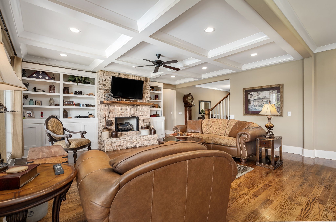
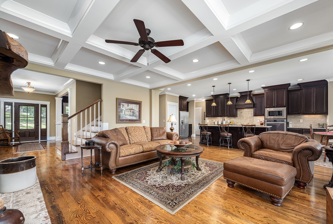
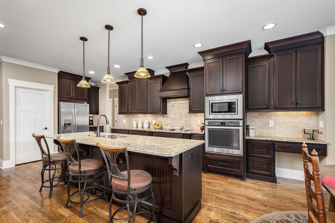
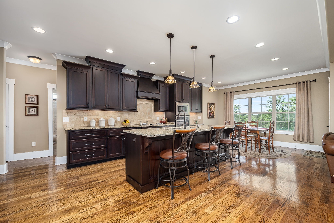
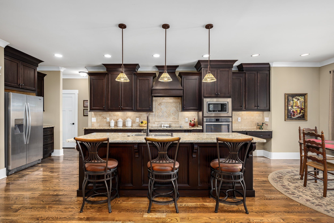
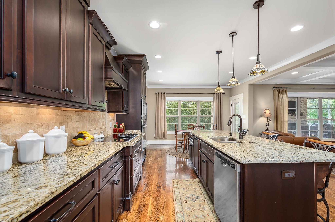
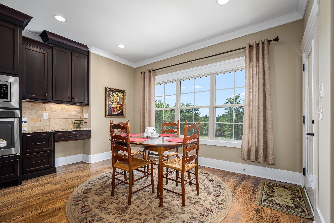
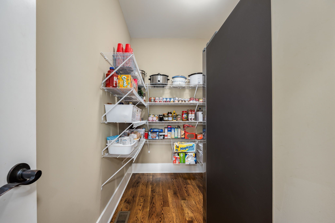
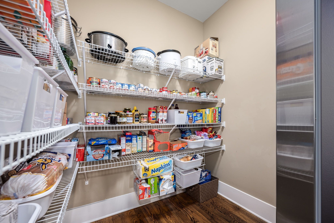
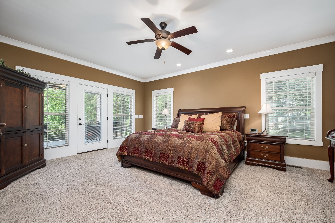
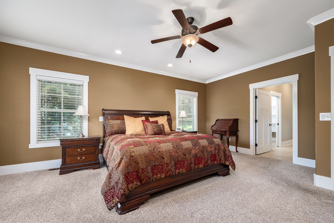
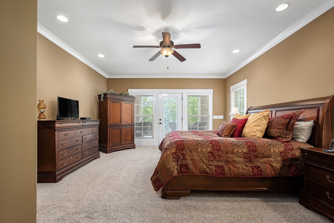
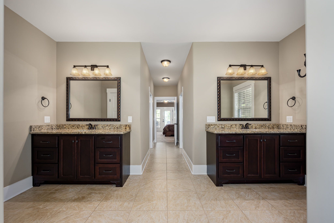
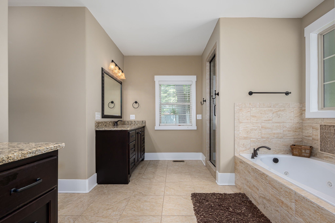
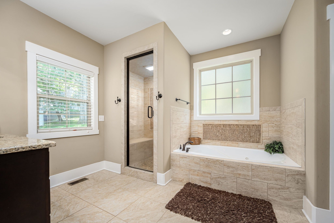
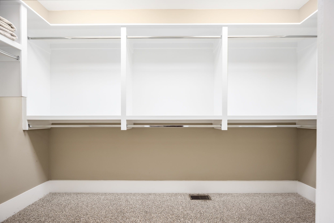
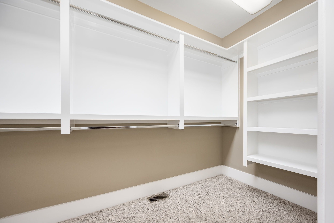
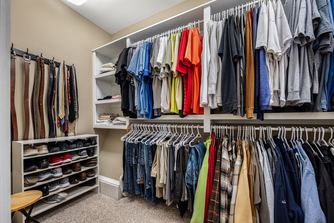
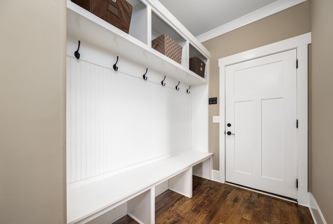
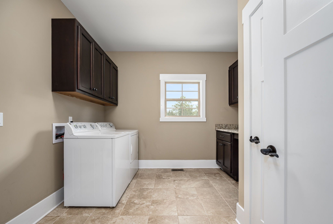
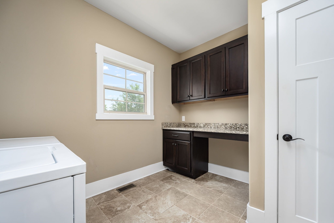
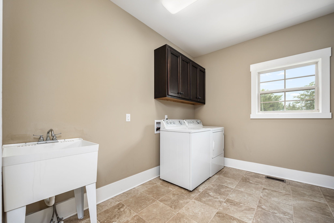
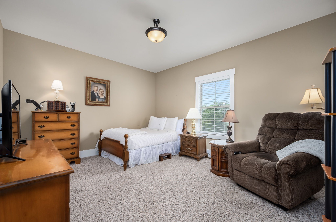
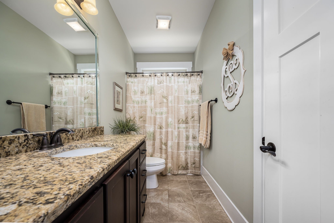
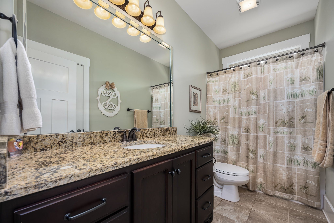
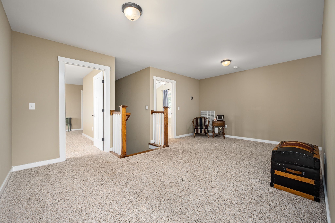
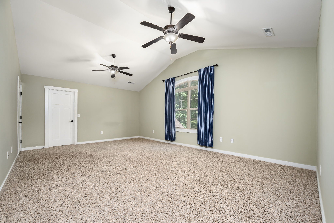
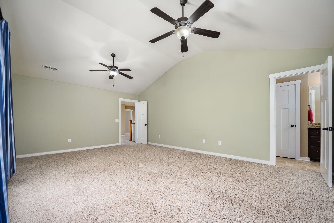
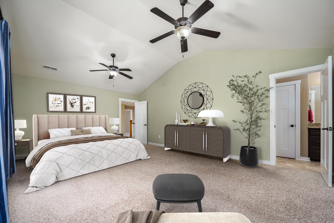
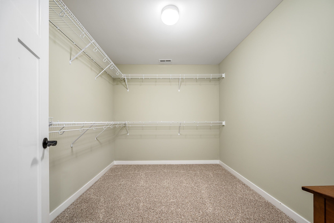
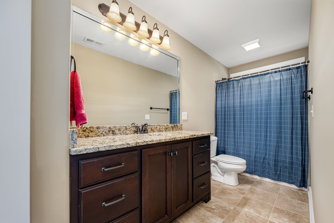
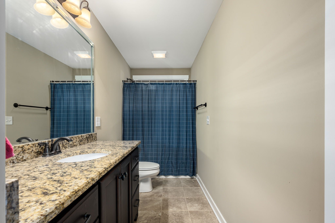
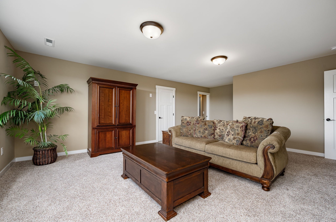
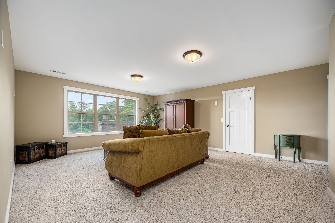
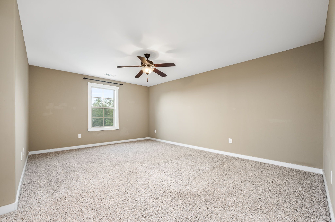
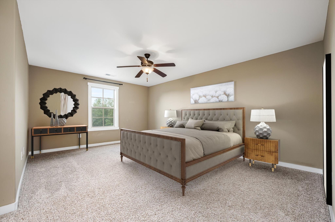
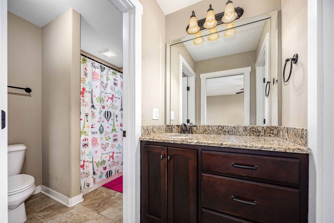
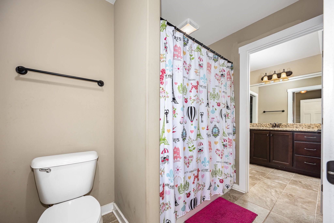
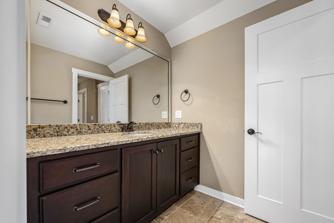
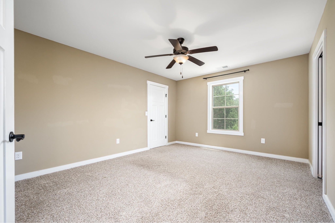
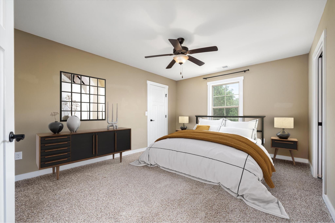
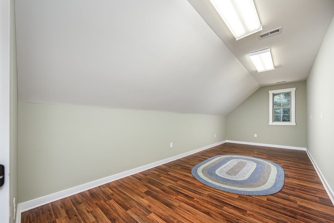
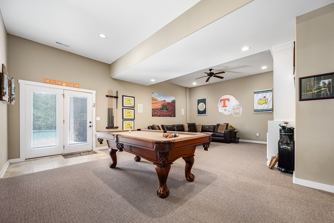
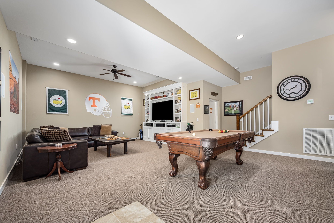
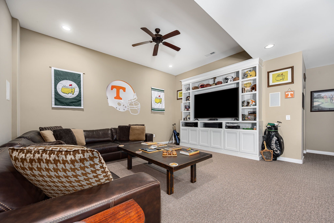
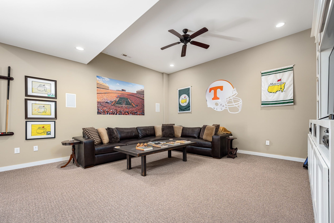
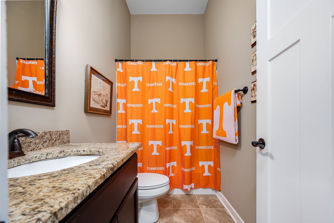
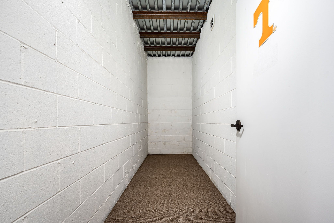
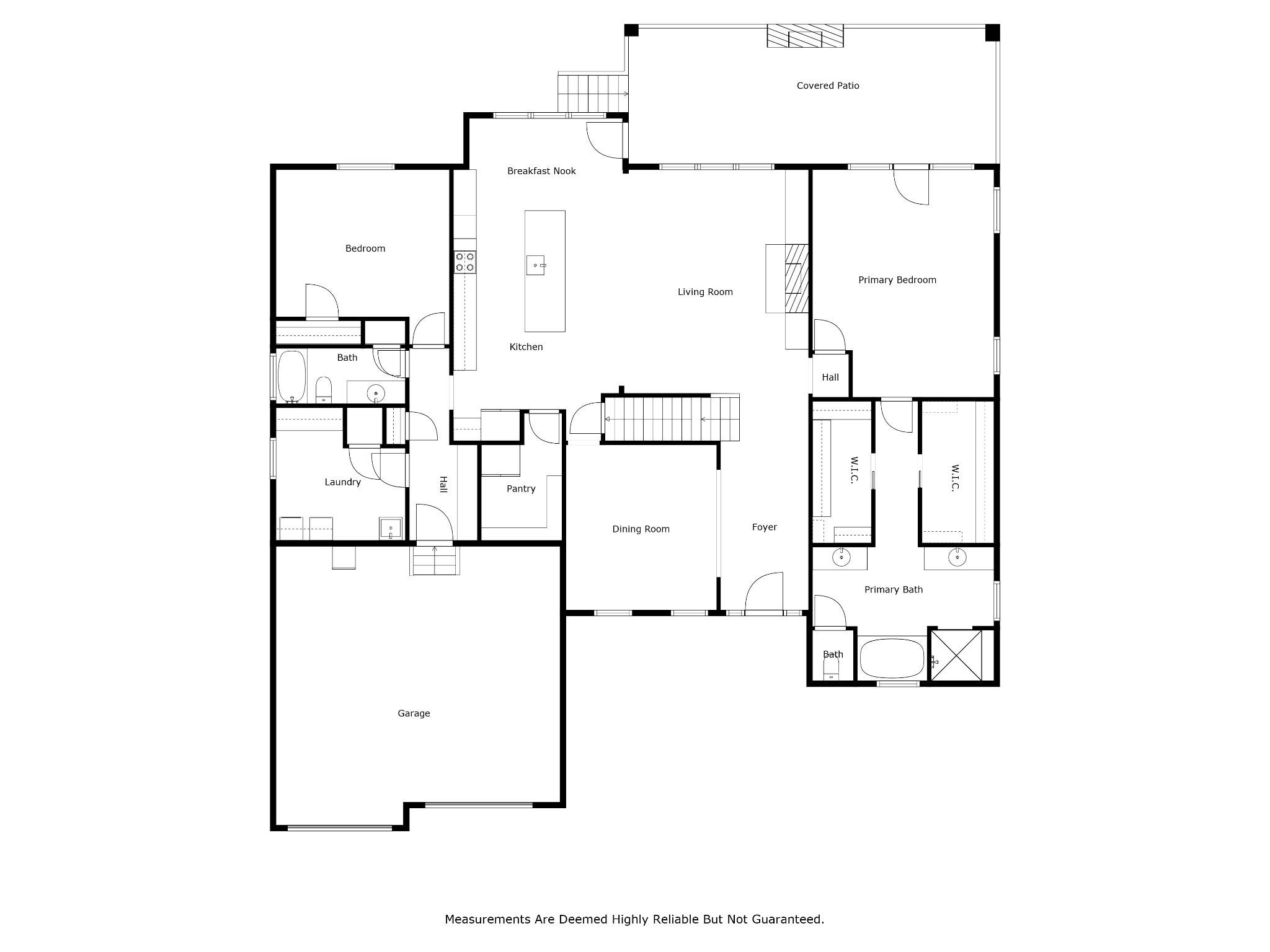
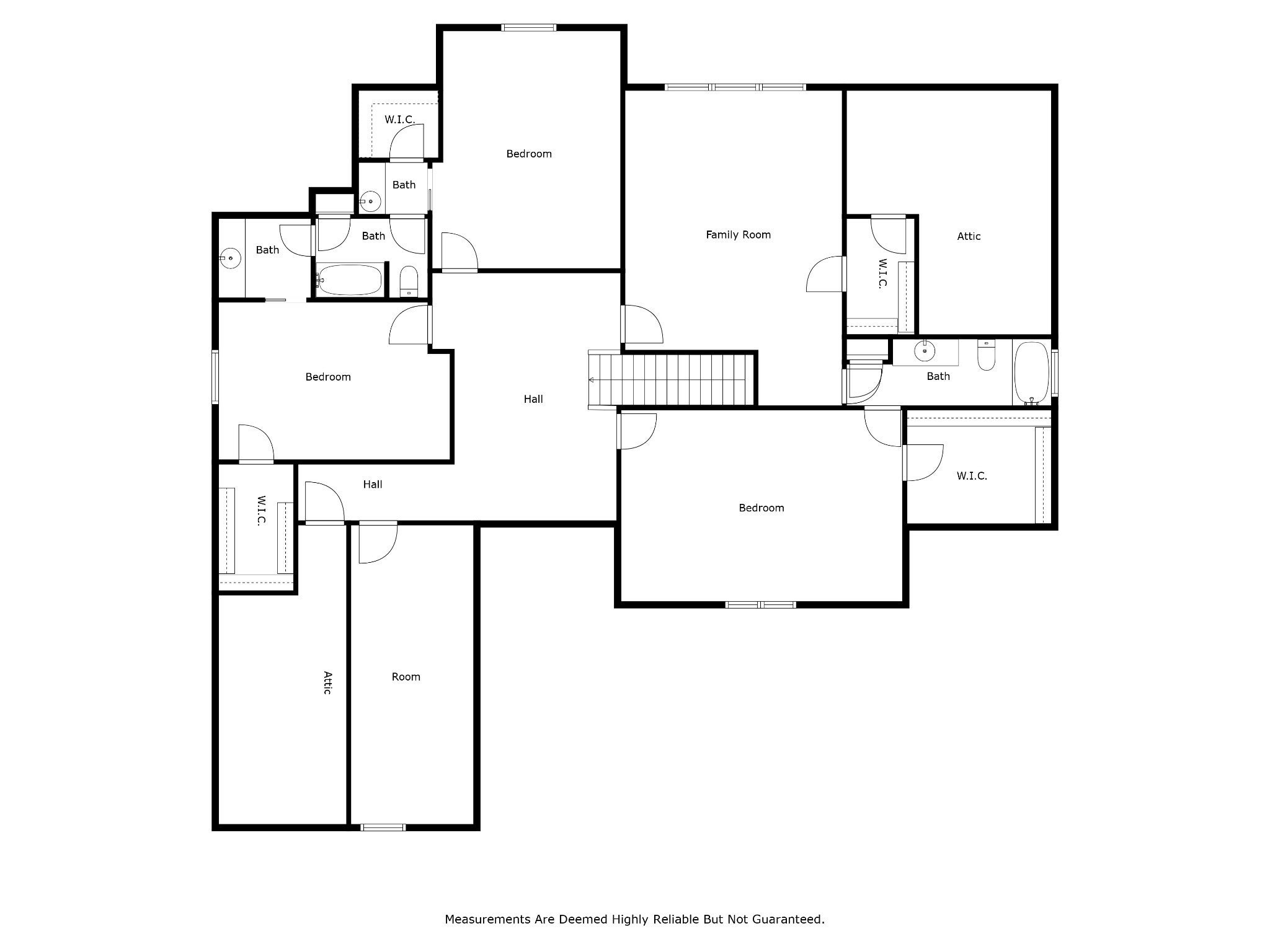
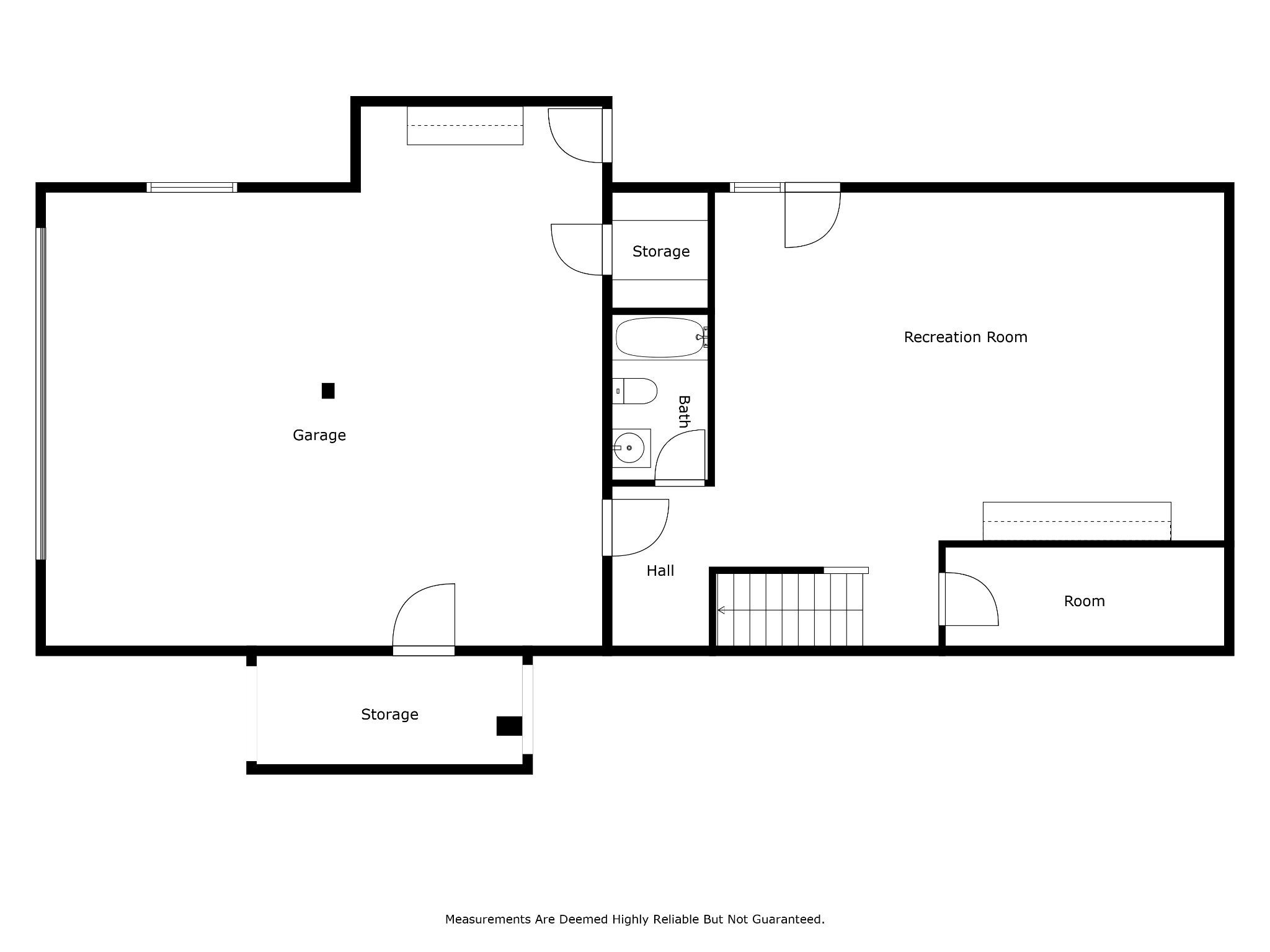
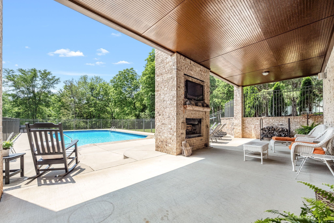
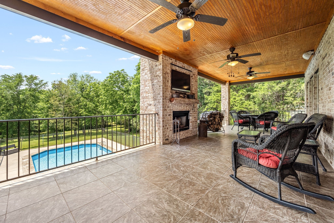
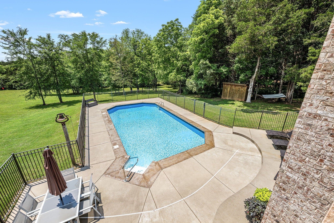
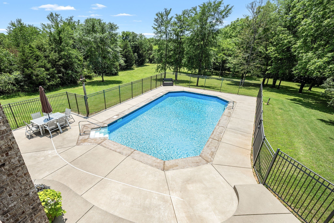
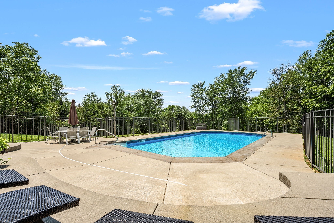
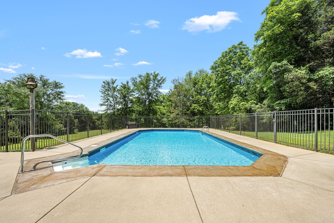
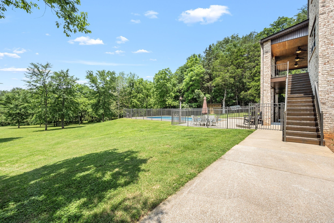
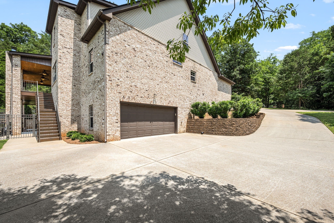
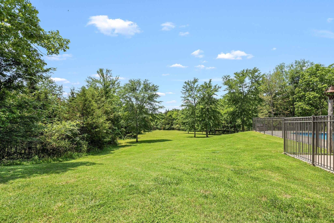
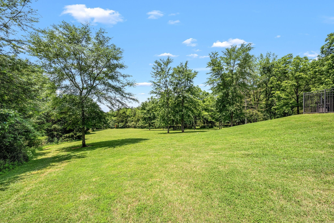
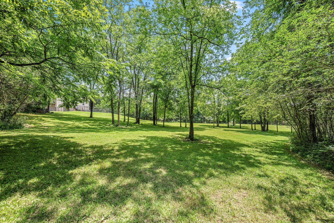
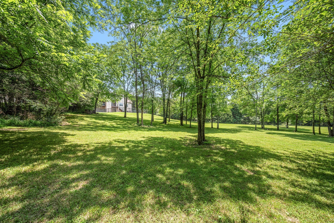
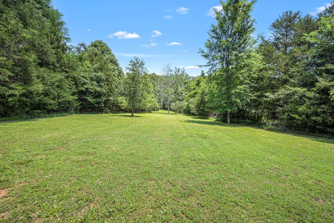
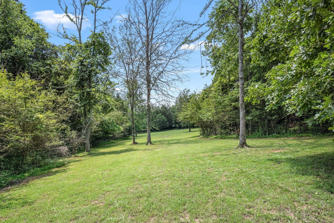
 Copyright 2025 RealTracs Solutions.
Copyright 2025 RealTracs Solutions.