$3,480,000 - 285 Harmony Ln, Smithville
- 3
- Bedrooms
- 4½
- Baths
- 3,049
- SQ. Feet
- 64.24
- Acres
If you’ve been waiting for a turn-key agri-tourism and farm investment with room to grow—Harmony Lane Farms checks every box. Nestled on 64 picturesque acres, this fully operational farm features a Grade A goat dairy, retail farm store, full commercial kitchen, and a bustling event-ready grille and pavilion. It’s no surprise that Harmony Lane holds the top spot on TripAdvisor for agri-tourism in DeKalb County, thanks to its devoted following and proven, diverse revenue streams. The property is thoughtfully designed for efficiency and scalability, with a 12-head gate milking room, two goat barns, two workshops, a hay barn—and two stocked ponds that enhance both the beauty and functionality of the land. The Harmony Lane brand is already flourishing with on-site sales of handcrafted goat cheese, caramels, soaps, lotions, and other value-added products—all produced directly from the farm’s dairy. Accommodations include a stunning 3-bedroom, 4.5-bath custom home and a separate guest cottage, providing versatile options for owners, guests, or staff. This unique offering includes not only the real estate, but also the established business, brand assets, and livestock—ensuring a true turn-key opportunity. Whether you're pursuing a lifestyle rooted in sustainability or a business poised for growth, Harmony Lane Farms is a rare opportunity where passion meets profitability—with built-in income and endless development potential.
Essential Information
-
- MLS® #:
- 2905452
-
- Price:
- $3,480,000
-
- Bedrooms:
- 3
-
- Bathrooms:
- 4.50
-
- Full Baths:
- 4
-
- Half Baths:
- 1
-
- Square Footage:
- 3,049
-
- Acres:
- 64.24
-
- Year Built:
- 2018
-
- Type:
- Residential
-
- Sub-Type:
- Single Family Residence
-
- Style:
- Traditional
-
- Status:
- Active
Community Information
-
- Address:
- 285 Harmony Ln
-
- Subdivision:
- None
-
- City:
- Smithville
-
- County:
- Dekalb County, TN
-
- State:
- TN
-
- Zip Code:
- 37166
Amenities
-
- Utilities:
- Water Available
-
- Parking Spaces:
- 2
-
- # of Garages:
- 2
-
- Garages:
- Garage Door Opener, Garage Faces Side, Concrete
Interior
-
- Interior Features:
- Ceiling Fan(s), Entrance Foyer, Extra Closets, Hot Tub, Open Floorplan, Storage, Walk-In Closet(s), High Speed Internet, Kitchen Island
-
- Appliances:
- Double Oven, Dishwasher, Disposal, Microwave, Refrigerator, Stainless Steel Appliance(s)
-
- Heating:
- Central
-
- Cooling:
- Ceiling Fan(s), Central Air, Electric
-
- Fireplace:
- Yes
-
- # of Fireplaces:
- 2
-
- # of Stories:
- 1
Exterior
-
- Lot Description:
- Level
-
- Construction:
- Fiber Cement
School Information
-
- Elementary:
- Northside Elementary
-
- Middle:
- DeKalb Middle School
-
- High:
- De Kalb County High School
Additional Information
-
- Date Listed:
- June 7th, 2025
-
- Days on Market:
- 2
Listing Details
- Listing Office:
- Center Hill Realty
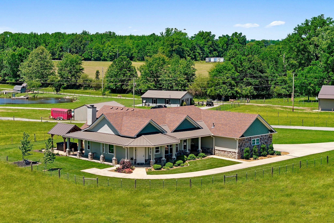
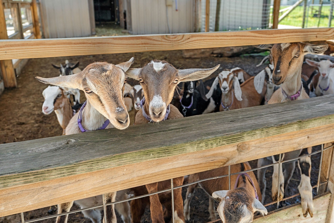
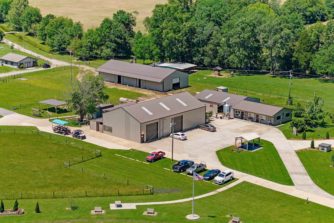
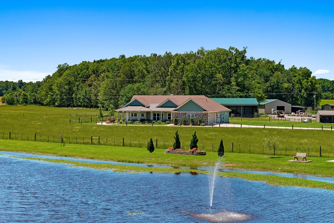
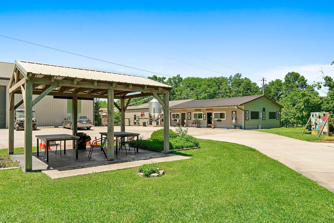
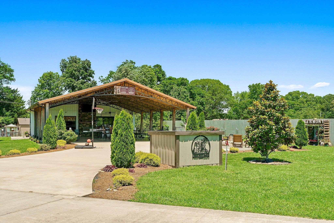
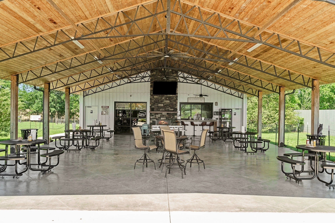
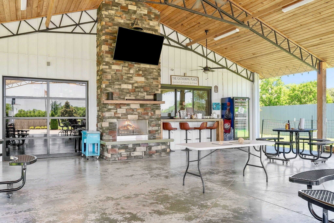
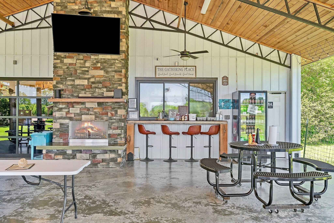
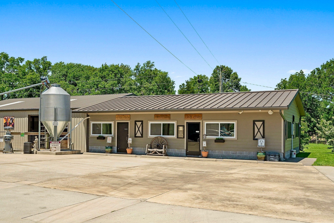
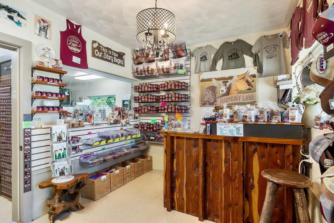
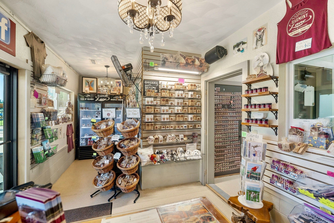
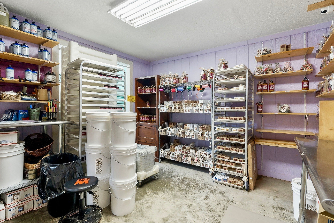
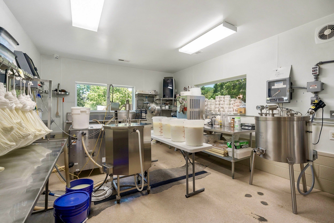
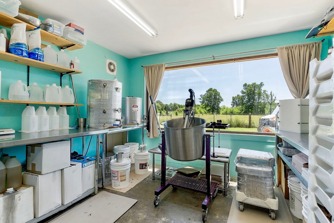
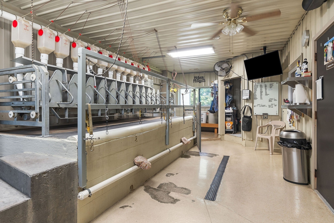
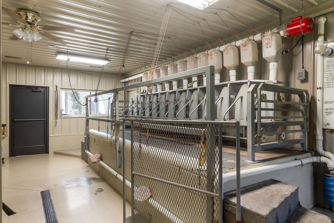
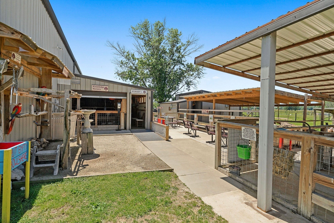
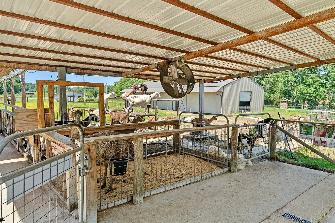
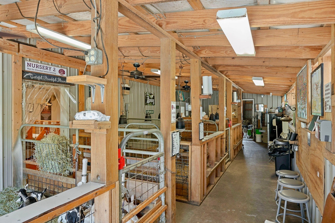
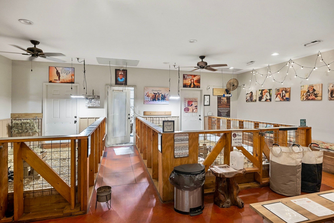
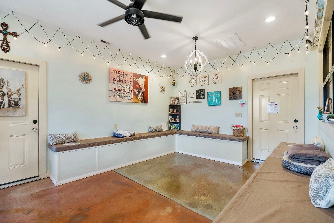
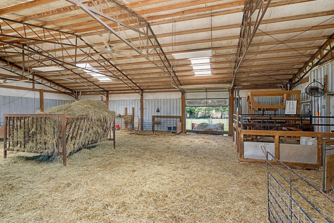
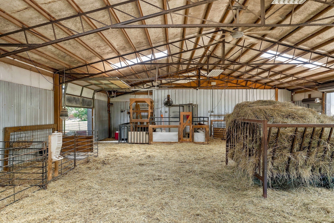
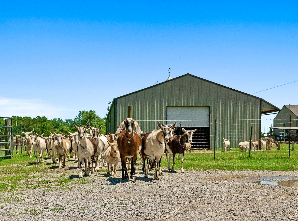
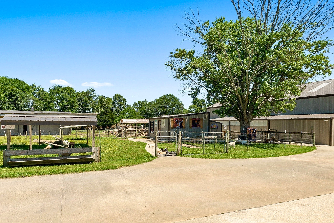
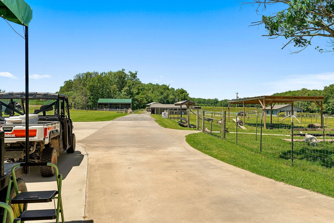
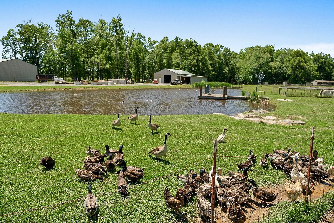
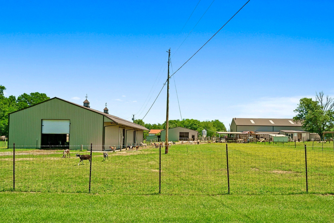
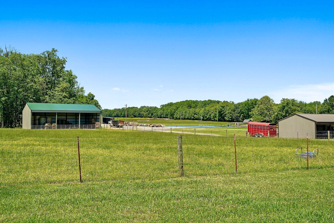
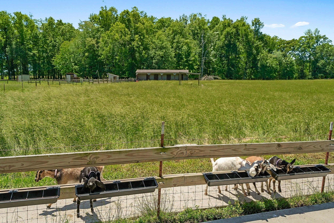
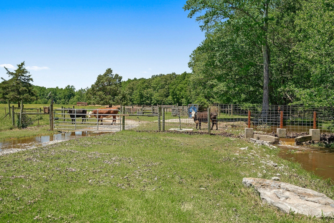
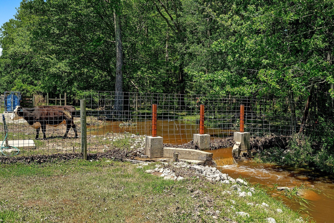
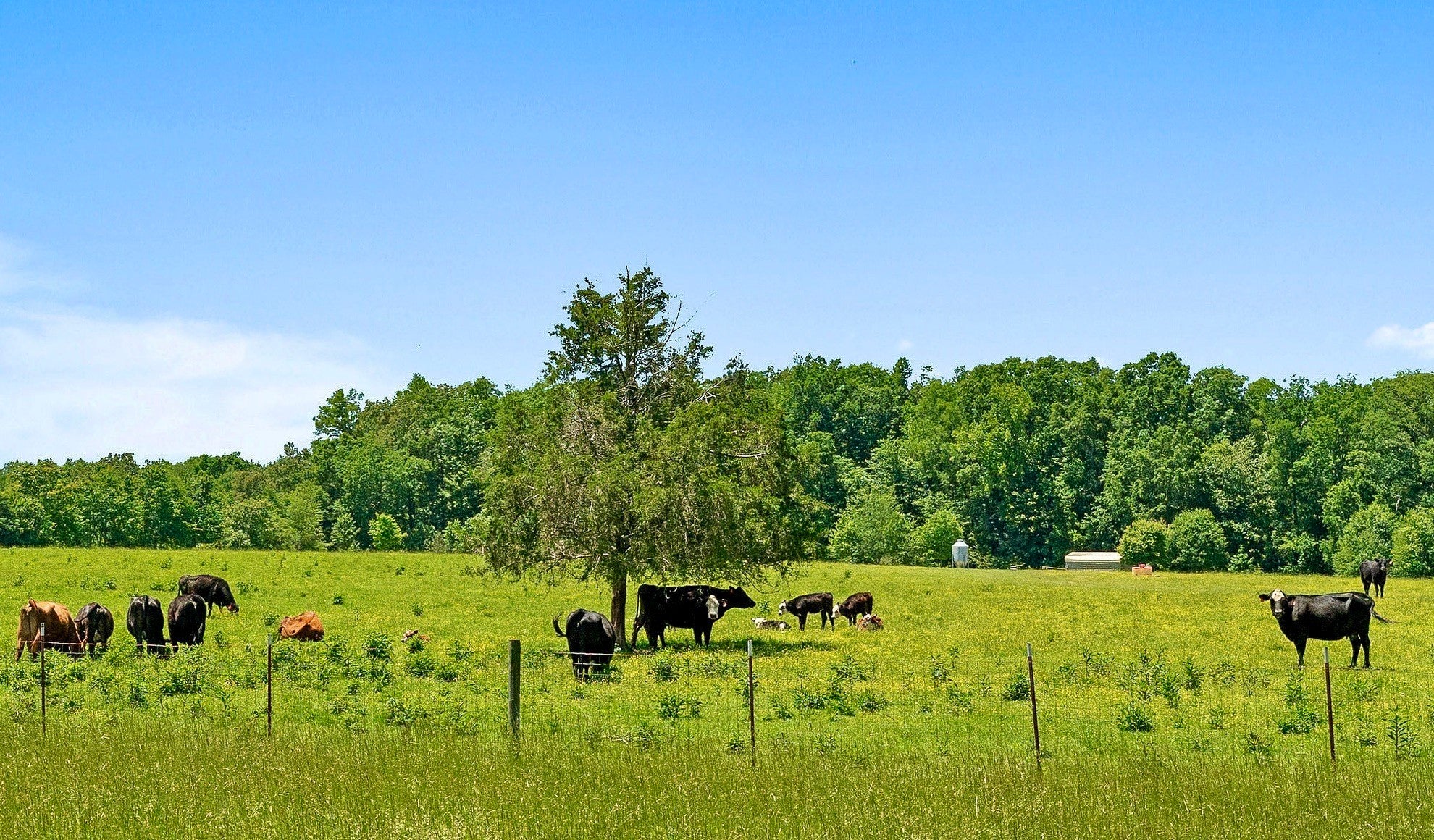
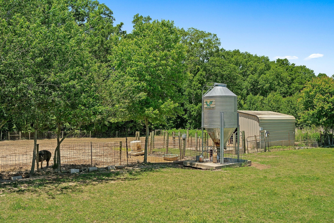
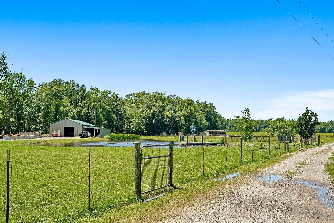
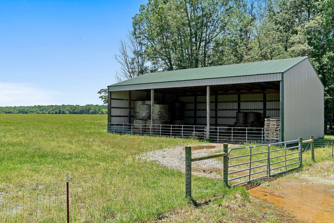
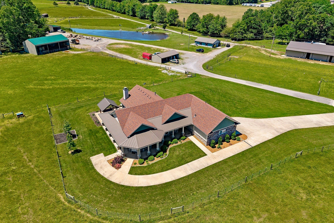
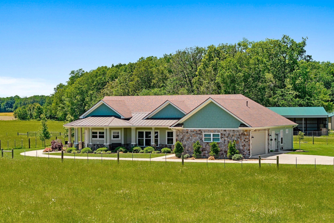
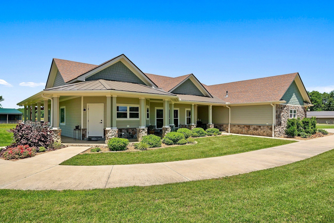
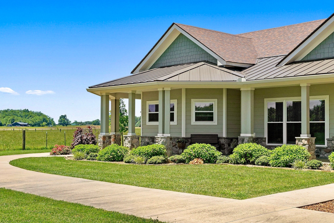
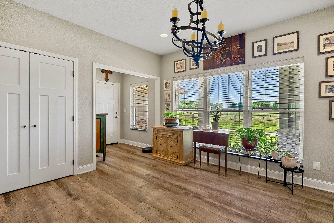
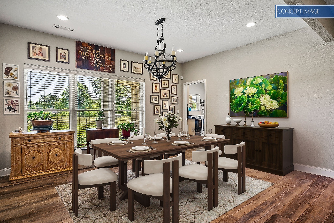
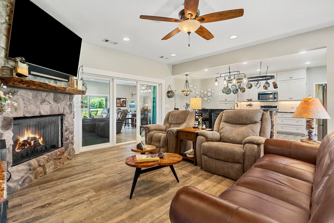
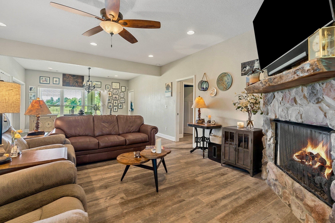
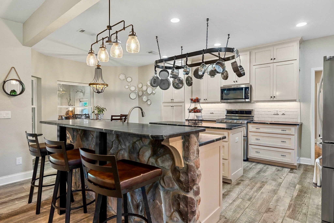
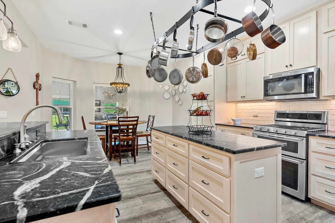
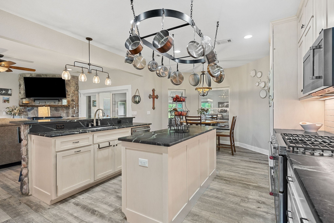
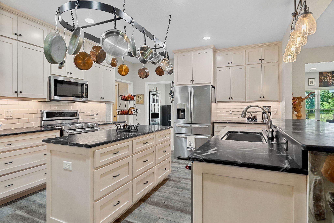
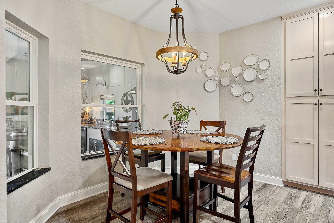
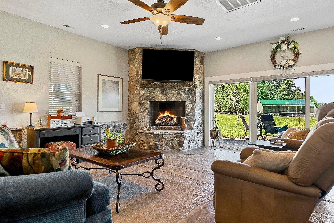
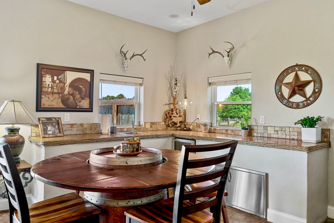
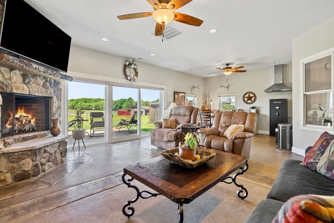
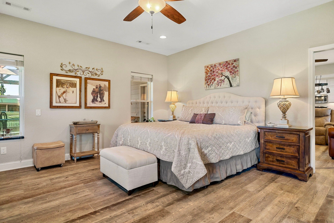
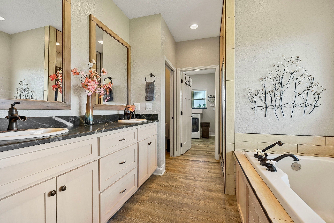
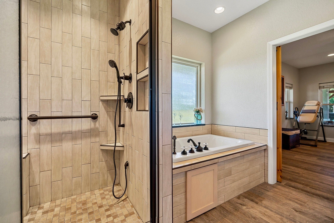
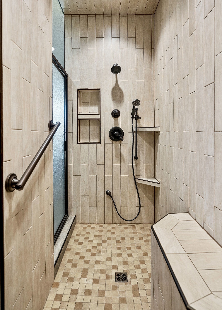
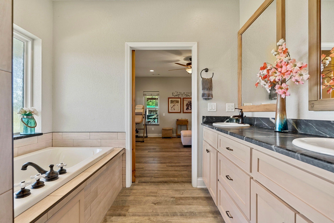
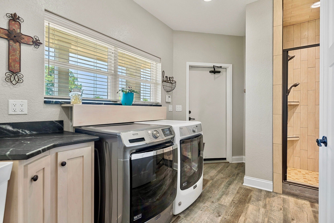
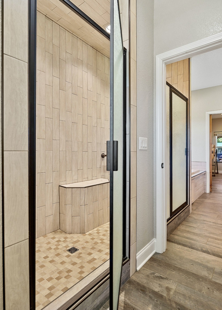
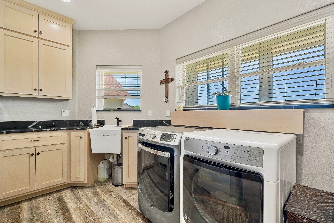
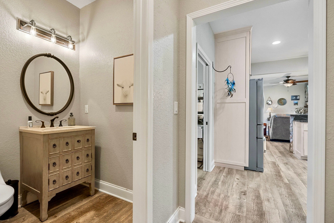

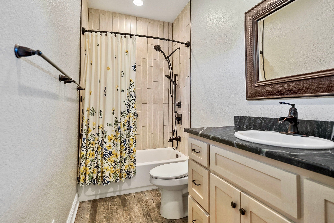
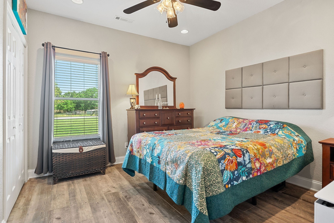
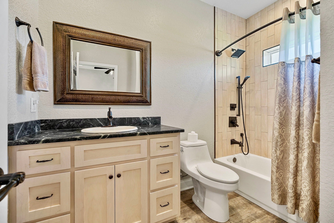
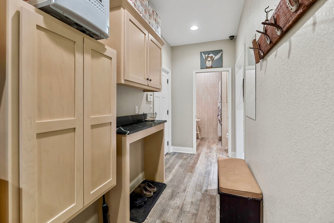
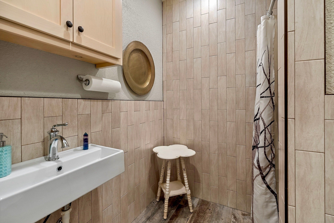
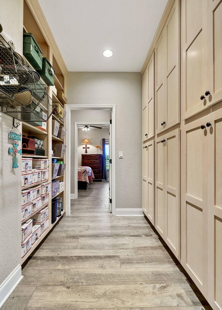
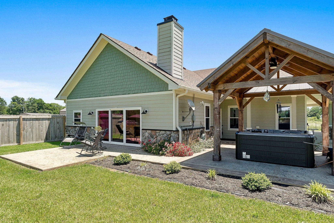
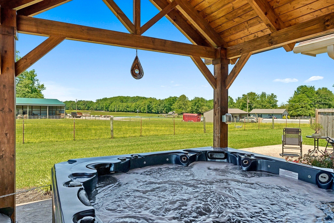
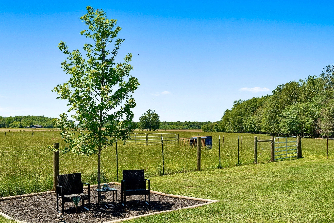
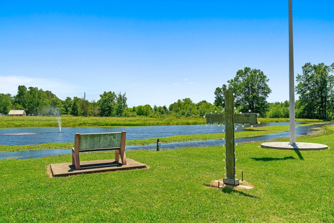
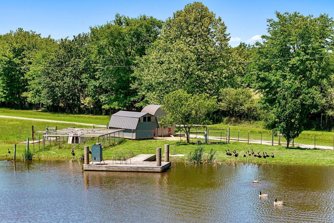
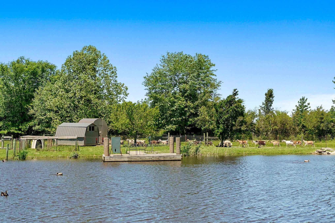
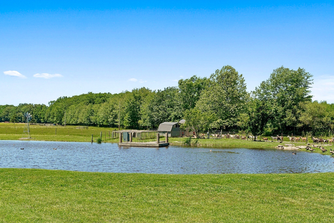
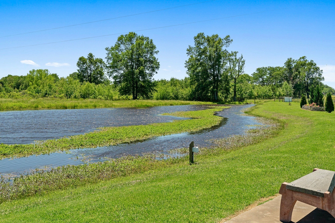
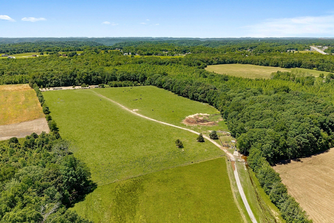
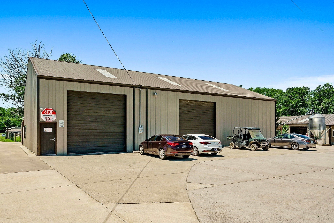
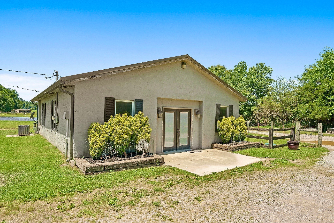
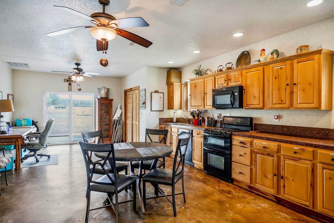
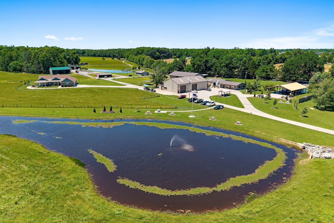
 Copyright 2025 RealTracs Solutions.
Copyright 2025 RealTracs Solutions.