$475,000 - 7104 Commonwealth Cir, Nashville
- 3
- Bedrooms
- 2½
- Baths
- 1,841
- SQ. Feet
- 0.19
- Acres
Wonderful home with a spacious, private backyard and tree-lined views! Enjoy peaceful outdoor living with a covered front porch and a backyard patio perfect for relaxing or entertaining. A wooden privacy fence encloses the large backyard, complete with two garden beds and vibrant flower beds—ready for your summer planting. Backing to trees, this lot offers both beauty and privacy. Inside, you'll find 3 bedrooms, 2.5 baths, and a flexible loft bonus space. The primary suite includes two closets, and the kitchen is outfitted with newer appliances, including a Bosch dishwasher (2021) and a new refrigerator & range (2025). Additional updates include a new HVAC (2019), new roof (2023), and new water heater (2022). Located in a prime spot for commuting to downtown, and just minutes to Bellevue shopping, dining, and entertainment.
Essential Information
-
- MLS® #:
- 2905432
-
- Price:
- $475,000
-
- Bedrooms:
- 3
-
- Bathrooms:
- 2.50
-
- Full Baths:
- 2
-
- Half Baths:
- 1
-
- Square Footage:
- 1,841
-
- Acres:
- 0.19
-
- Year Built:
- 2001
-
- Type:
- Residential
-
- Sub-Type:
- Single Family Residence
-
- Style:
- Cape Cod
-
- Status:
- Under Contract - Showing
Community Information
-
- Address:
- 7104 Commonwealth Cir
-
- Subdivision:
- Lexington Point
-
- City:
- Nashville
-
- County:
- Davidson County, TN
-
- State:
- TN
-
- Zip Code:
- 37221
Amenities
-
- Amenities:
- Park, Playground
-
- Utilities:
- Electricity Available, Natural Gas Available, Water Available
-
- Parking Spaces:
- 2
-
- # of Garages:
- 2
-
- Garages:
- Garage Door Opener, Garage Faces Front, Concrete
Interior
-
- Interior Features:
- Air Filter, Ceiling Fan(s), Entrance Foyer, Open Floorplan, Pantry, Walk-In Closet(s), High Speed Internet
-
- Appliances:
- Electric Oven, Electric Range
-
- Heating:
- Central, Natural Gas
-
- Cooling:
- Central Air, Electric
-
- Fireplace:
- Yes
-
- # of Fireplaces:
- 1
-
- # of Stories:
- 2
Exterior
-
- Lot Description:
- Views
-
- Roof:
- Shingle
-
- Construction:
- Brick, Vinyl Siding
School Information
-
- Elementary:
- Gower Elementary
-
- Middle:
- H. G. Hill Middle
-
- High:
- James Lawson High School
Additional Information
-
- Date Listed:
- June 8th, 2025
-
- Days on Market:
- 61
Listing Details
- Listing Office:
- Onward Real Estate
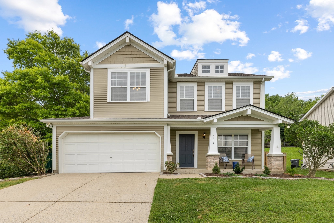
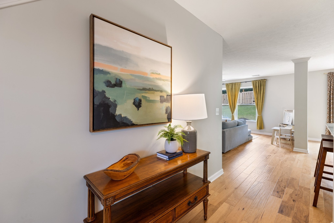
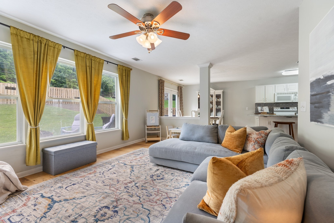
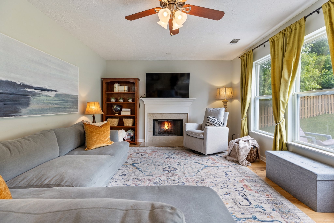
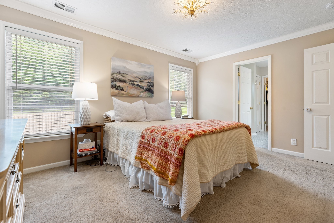
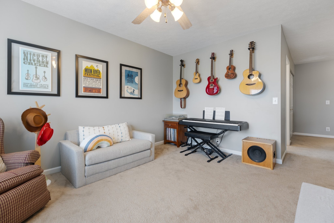
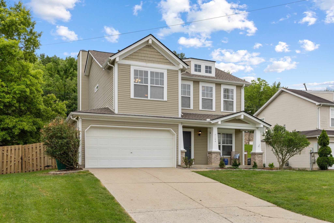
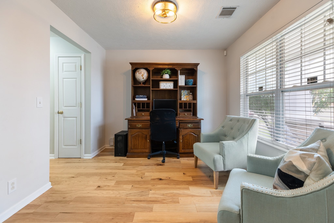
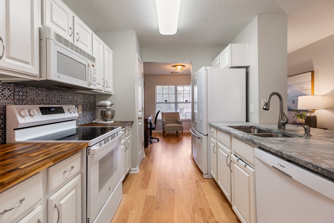
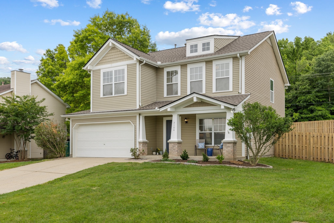
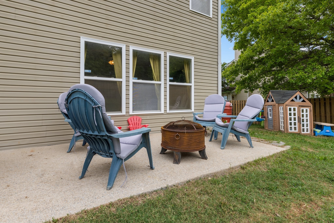
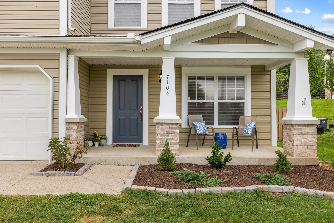
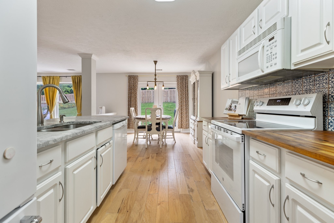
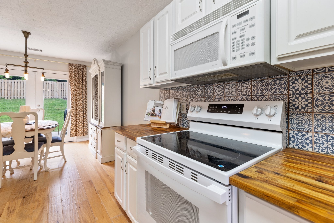
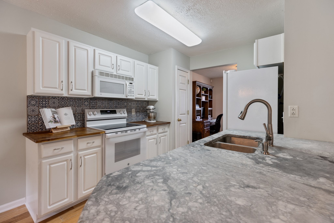
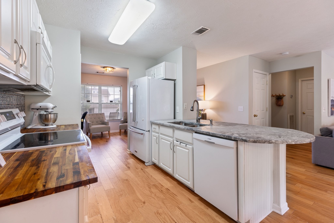
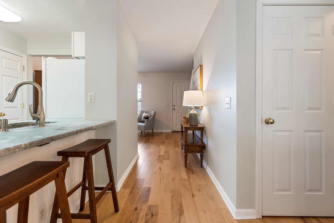
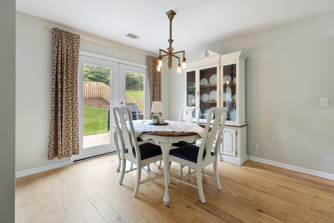
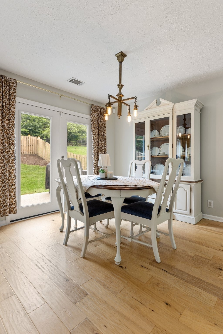
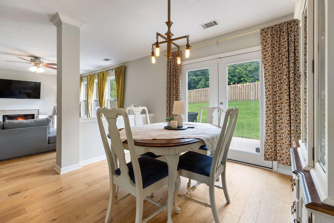
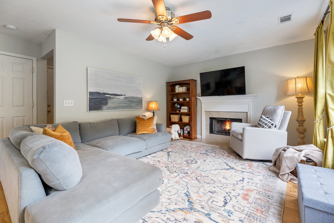
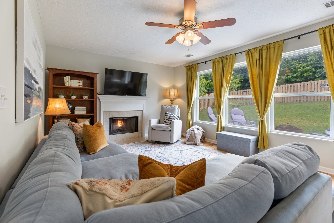
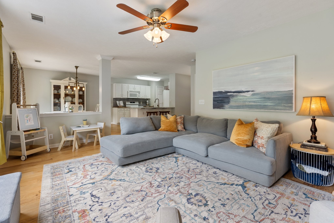
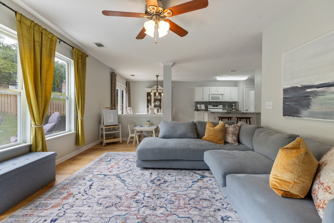
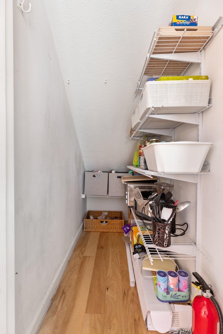
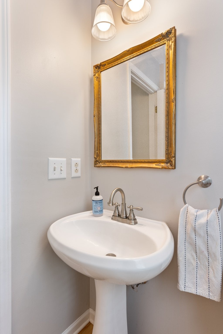
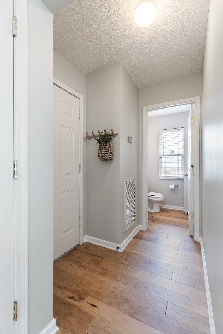
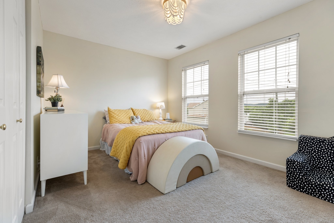
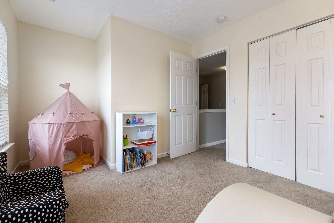
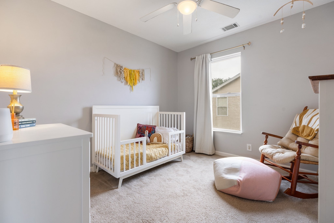
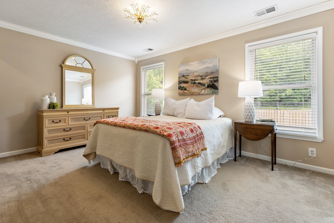
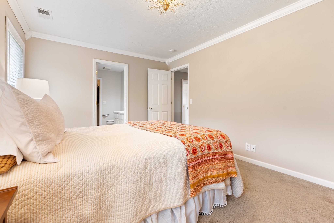
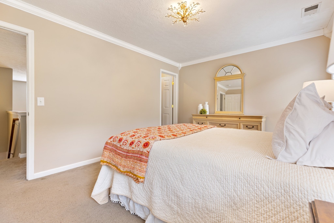
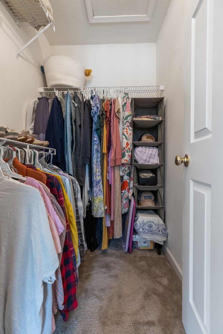
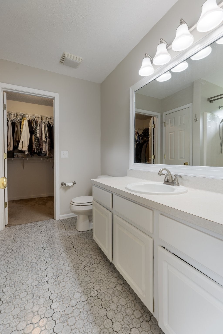
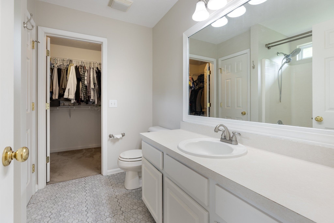
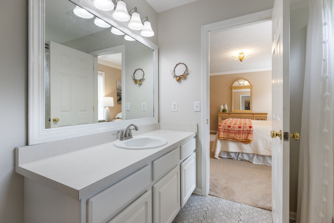
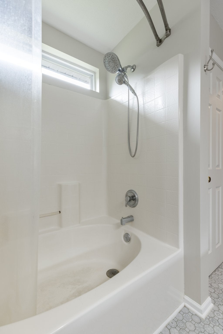
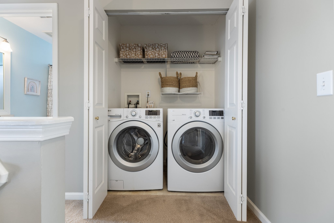
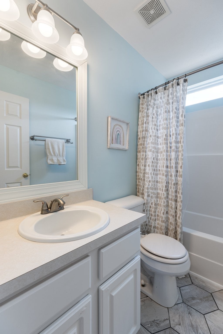
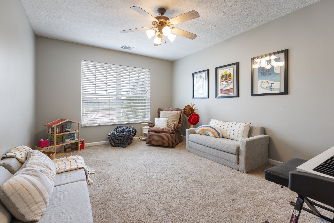
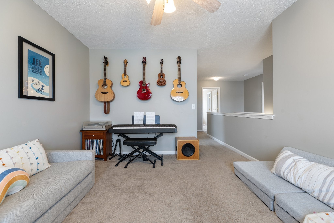
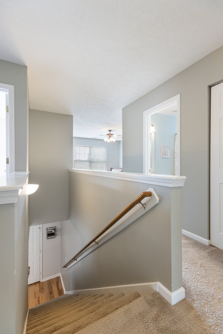
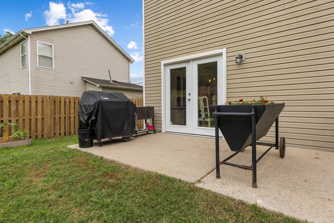
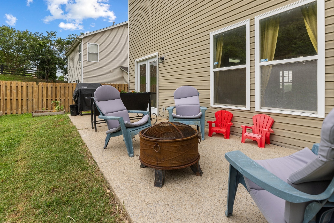
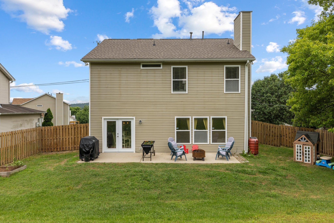
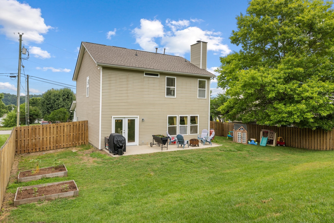
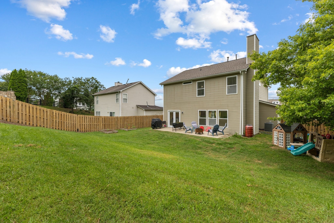
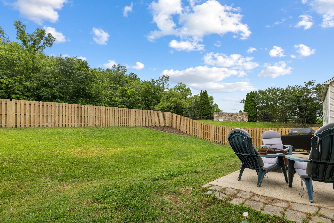
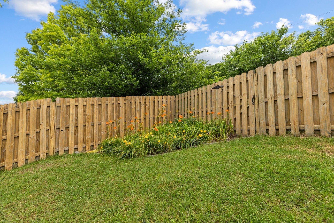
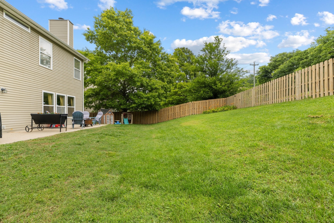
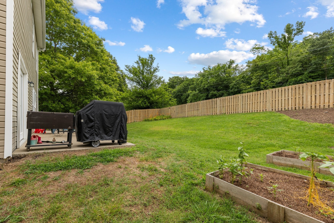
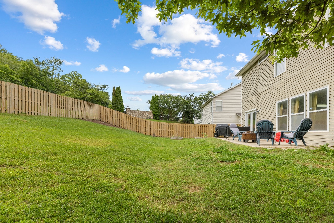
 Copyright 2025 RealTracs Solutions.
Copyright 2025 RealTracs Solutions.