$449,999 - 2524 Distillery Rd, Greenbrier
- 3
- Bedrooms
- 2
- Baths
- 2,029
- SQ. Feet
- 0.94
- Acres
Welcome to a private retreat just 25 minutes north of downtown Nashville. Built in 1998 and fully refreshed, this single level ranch backs to a spring fed, year round creek that flows into the North Fork of Sycamore Creek. Move in ready and updated from roof to floors. Highlights: • New architectural shingle roof installed in 2024 for decades of peace of mind • Solid hardwood flooring added in 2023 creates a warm seamless flow through main living areas • Tankless water heater delivers endless hot water while reducing utility costs • Bright high ceiling living room with gorgeous wood beams opens to an eat in area and kitchen with generous counter space and a complete appliance suite • Spacious primary bedroom features a walk in closet and a double vanity ensuite bath • Split floor plan places 2 guest bedrooms and a full hall bath on the opposite side of the home for privacy • Expansive back deck overlooks the deep yard and the year round creek, perfect for morning coffee or sunset grilling • Deep one car attached garage plus attic storage keep everything organized • High speed fiber internet available. No HOA. **Owner occupied. Schedule with at least 2 hours notice. No unannounced drive ups, please**
Essential Information
-
- MLS® #:
- 2905406
-
- Price:
- $449,999
-
- Bedrooms:
- 3
-
- Bathrooms:
- 2.00
-
- Full Baths:
- 2
-
- Square Footage:
- 2,029
-
- Acres:
- 0.94
-
- Year Built:
- 1998
-
- Type:
- Residential
-
- Sub-Type:
- Single Family Residence
-
- Style:
- Ranch
-
- Status:
- Active
Community Information
-
- Address:
- 2524 Distillery Rd
-
- Subdivision:
- Steve Warren Property
-
- City:
- Greenbrier
-
- County:
- Robertson County, TN
-
- State:
- TN
-
- Zip Code:
- 37073
Amenities
-
- Utilities:
- Electricity Available, Natural Gas Available, Water Available, Cable Connected
-
- Parking Spaces:
- 4
-
- # of Garages:
- 1
-
- Garages:
- Garage Door Opener, Garage Faces Front, Concrete
-
- View:
- Water
Interior
-
- Interior Features:
- Ceiling Fan(s), High Ceilings, Open Floorplan, Redecorated, Walk-In Closet(s), High Speed Internet
-
- Appliances:
- Built-In Gas Oven, Gas Range, Dishwasher, Dryer, Ice Maker, Microwave, Refrigerator, Stainless Steel Appliance(s), Washer
-
- Heating:
- Natural Gas
-
- Cooling:
- Ceiling Fan(s), Central Air, Electric
-
- # of Stories:
- 1
Exterior
-
- Exterior Features:
- Smart Lock(s)
-
- Lot Description:
- Level, Views
-
- Roof:
- Shingle
-
- Construction:
- Brick, Vinyl Siding
School Information
-
- Elementary:
- Greenbrier Elementary
-
- Middle:
- Greenbrier Middle School
-
- High:
- Greenbrier High School
Additional Information
-
- Date Listed:
- June 6th, 2025
-
- Days on Market:
- 115
Listing Details
- Listing Office:
- Synergy Realty Network, Llc
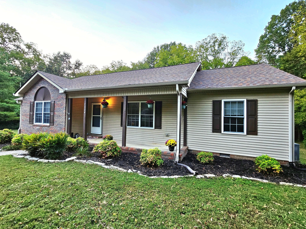
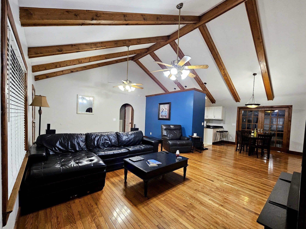
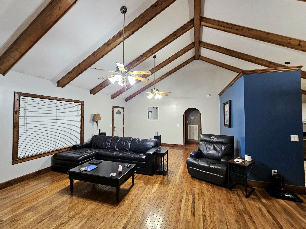
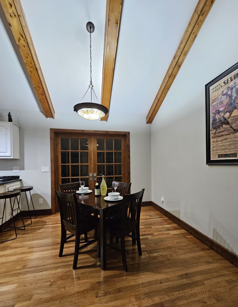
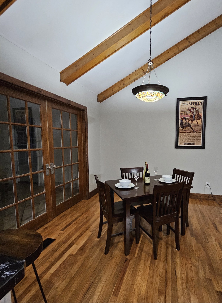
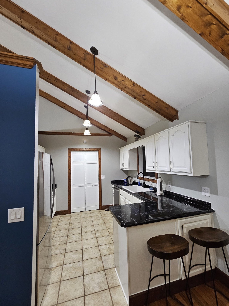
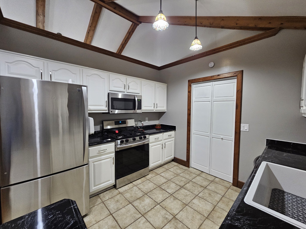
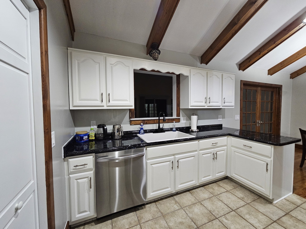
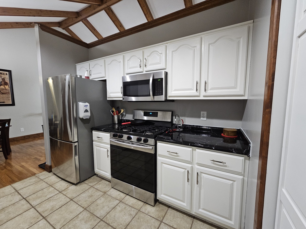
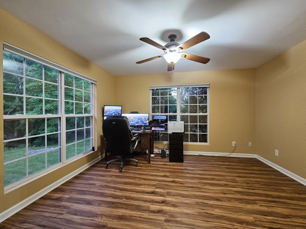
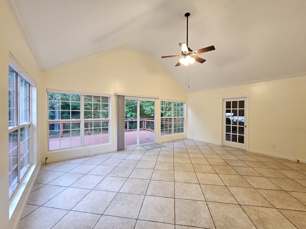
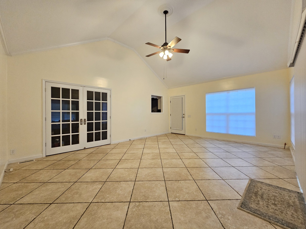
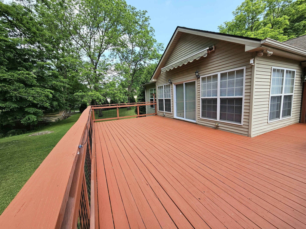
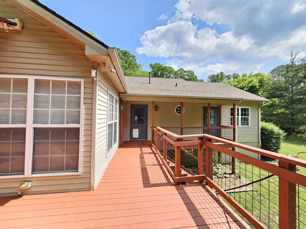
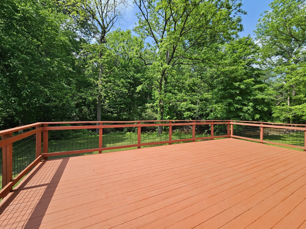
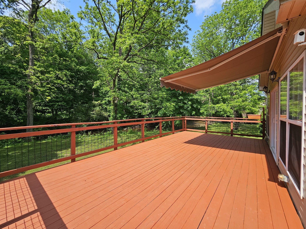
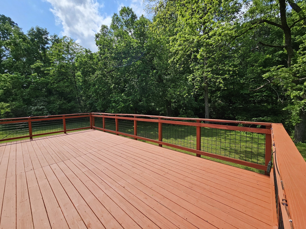
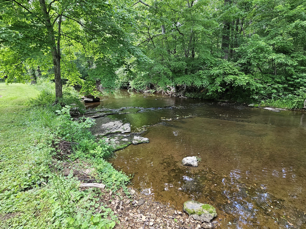
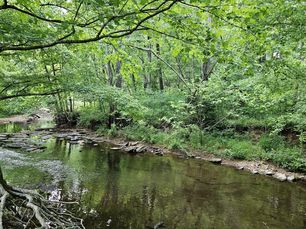
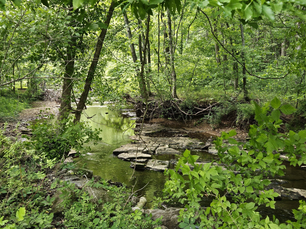
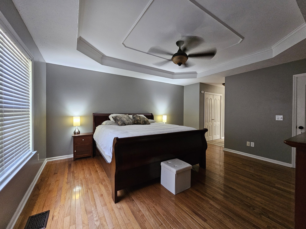
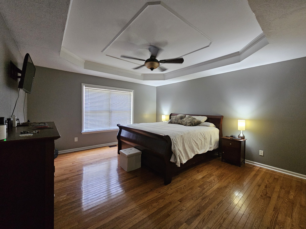
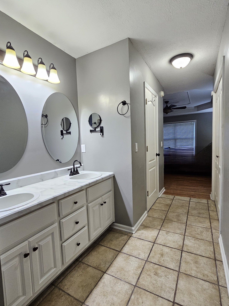
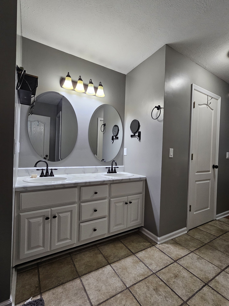
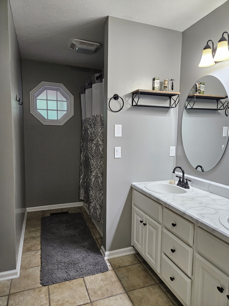
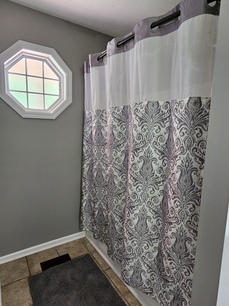
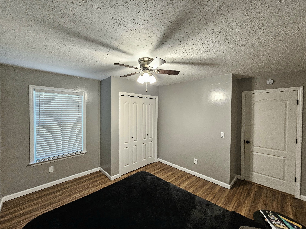
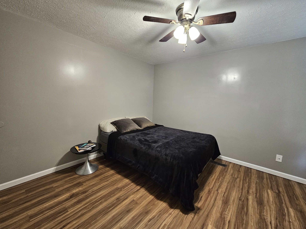
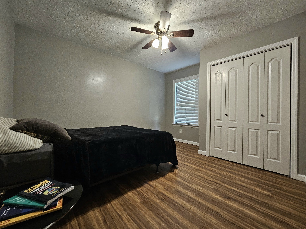
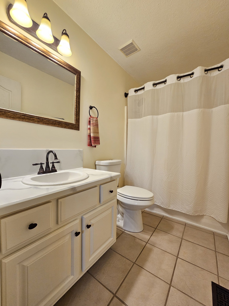
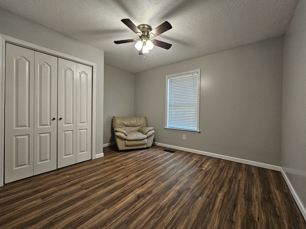
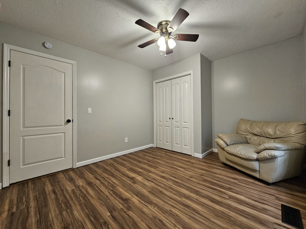
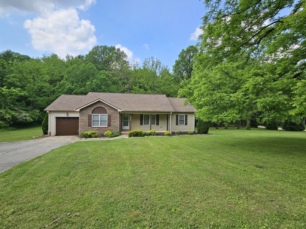
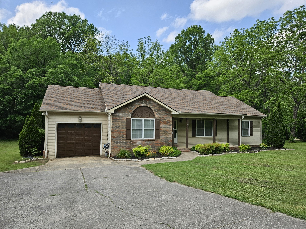
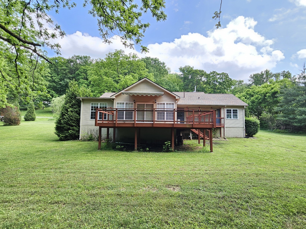
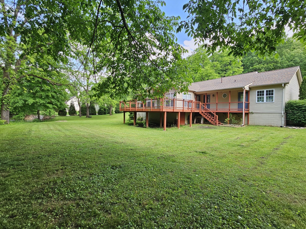
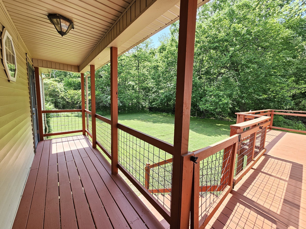
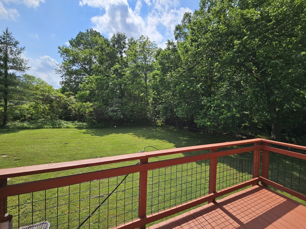
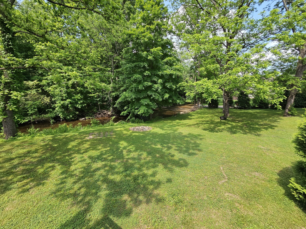
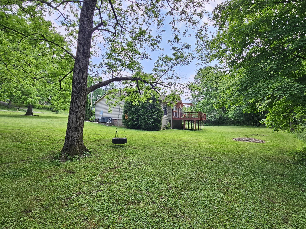
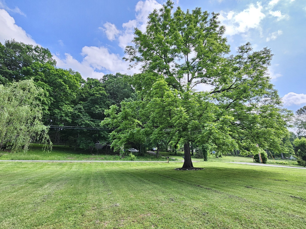
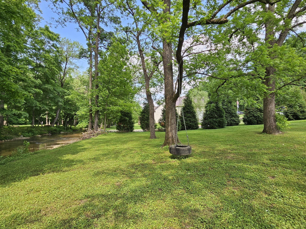
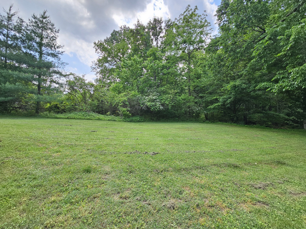
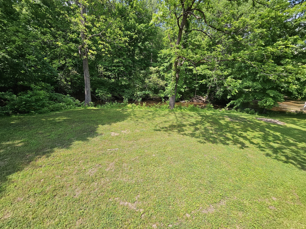
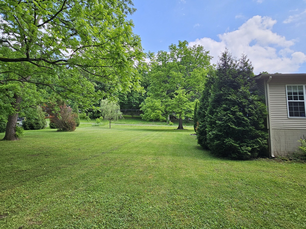
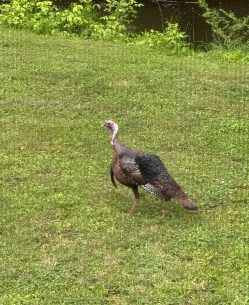
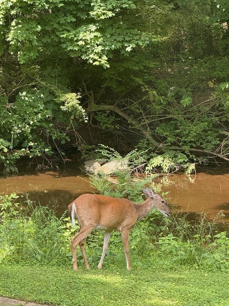
 Copyright 2025 RealTracs Solutions.
Copyright 2025 RealTracs Solutions.