$3,350 - 2522 Colbert Dr, Nashville
- 2
- Bedrooms
- 2½
- Baths
- 1,564
- SQ. Feet
- 2017
- Year Built
Stunning 2-bedroom, 2.5-bath modern contemporary home tucked away in the most private section of a highly sought-after East Nashville development—just a short walk to Cornelia Fort Airpark and the scenic trails of Shelby Bottoms. This premier end-unit offers abundant natural light and the rare advantage of a detached layout. The open-concept first floor features a sleek kitchen with stainless steel appliances, spacious living area, and double doors leading to a private, covered patio—perfect for entertaining or relaxing outdoors. Upstairs, enjoy upgraded hardwood flooring throughout and two spacious en-suite bedrooms, providing both comfort and privacy. The primary suite offers a peaceful retreat with ample closet space and modern finishes. Experience the best of East Nashville living, with easy access to beloved local restaurants, vibrant shops, and lush parks. A rare opportunity to own a newer home with contemporary amenities in one of Nashville’s most desirable neighborhoods!
Essential Information
-
- MLS® #:
- 2905391
-
- Price:
- $3,350
-
- Bedrooms:
- 2
-
- Bathrooms:
- 2.50
-
- Full Baths:
- 2
-
- Half Baths:
- 1
-
- Square Footage:
- 1,564
-
- Acres:
- 0.00
-
- Year Built:
- 2017
-
- Type:
- Residential Lease
-
- Sub-Type:
- Single Family Residence
-
- Status:
- Under Contract - Not Showing
Community Information
-
- Address:
- 2522 Colbert Dr
-
- Subdivision:
- Joule
-
- City:
- Nashville
-
- County:
- Davidson County, TN
-
- State:
- TN
-
- Zip Code:
- 37206
Amenities
-
- Utilities:
- Electricity Available, Water Available
-
- Garages:
- Unassigned
Interior
-
- Appliances:
- Gas Range, Dishwasher, Disposal, Dryer, Ice Maker, Microwave, Refrigerator, Washer
-
- Heating:
- Electric, Natural Gas
-
- Cooling:
- Central Air
-
- # of Stories:
- 2
Exterior
-
- Construction:
- Fiber Cement
School Information
-
- Elementary:
- Rosebank Elementary
-
- Middle:
- Stratford STEM Magnet School Lower Campus
-
- High:
- Stratford STEM Magnet School Upper Campus
Additional Information
-
- Date Listed:
- June 6th, 2025
-
- Days on Market:
- 95
Listing Details
- Listing Office:
- Repass Properties, Llc
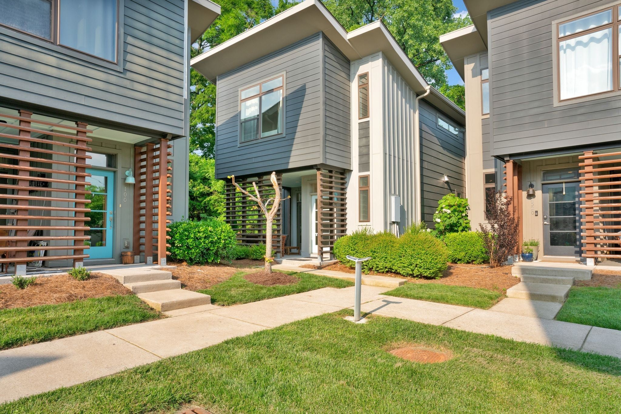
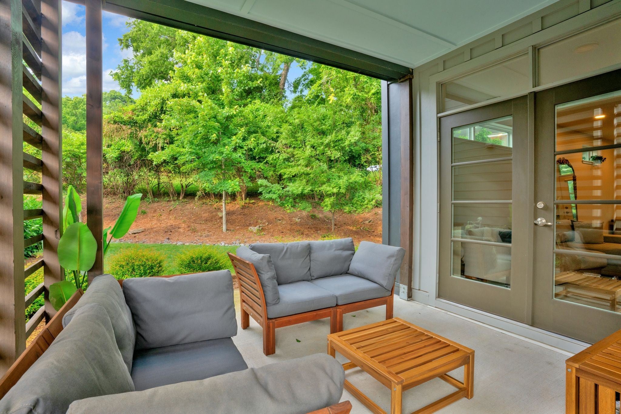

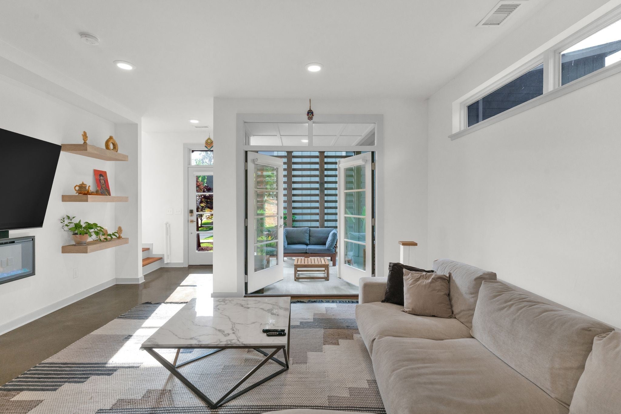
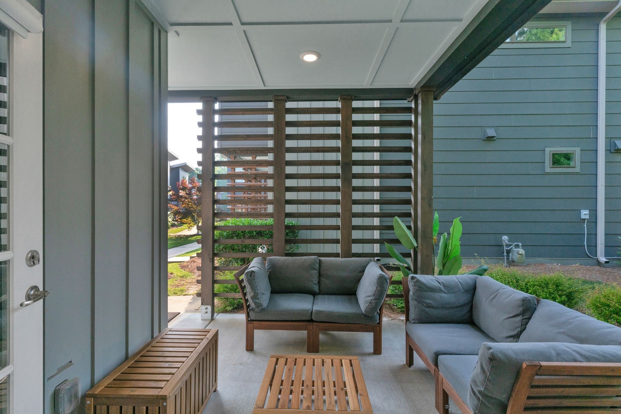
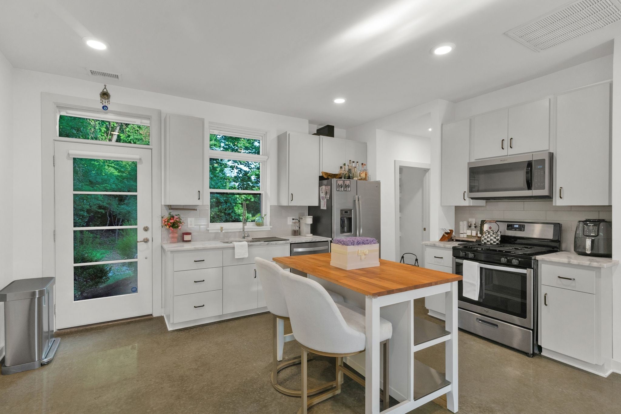
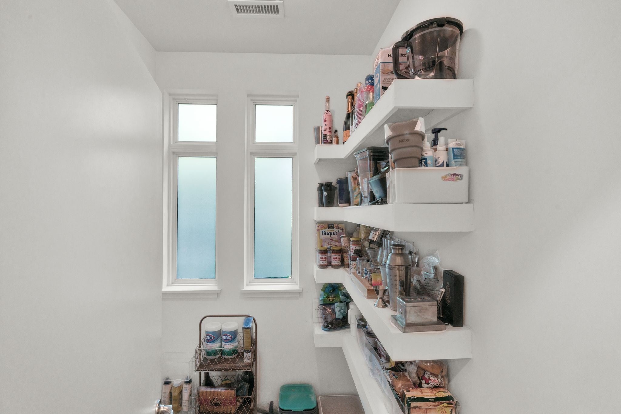
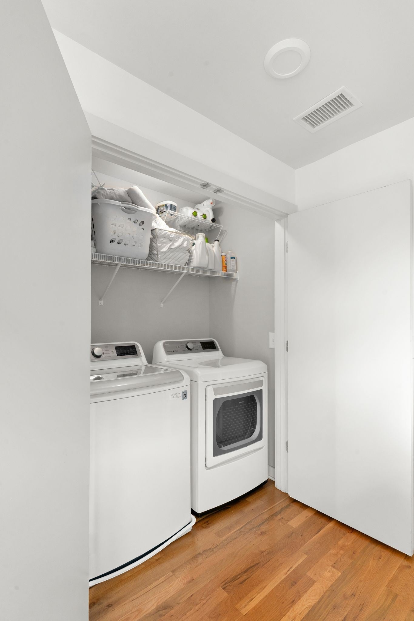
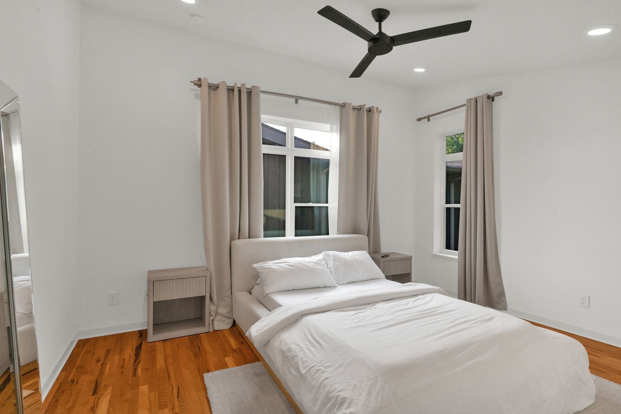
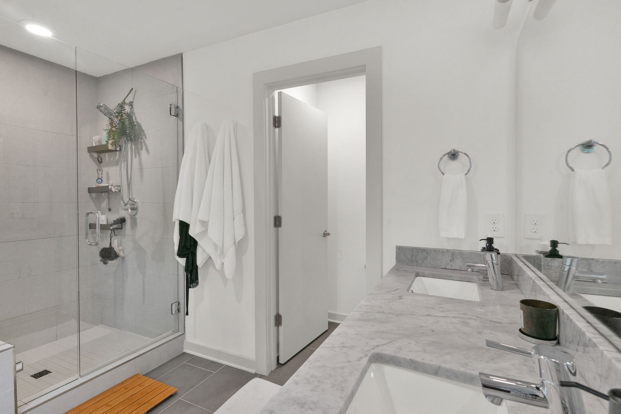
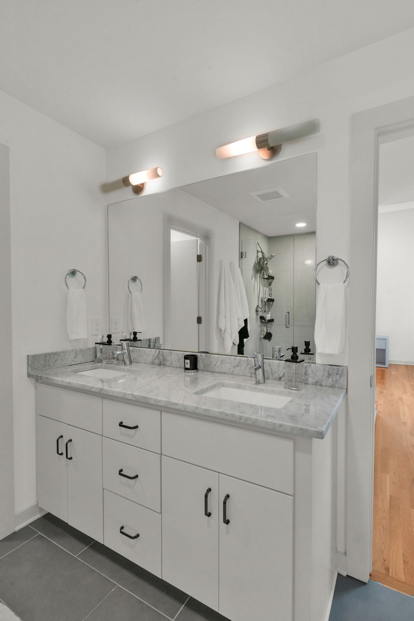
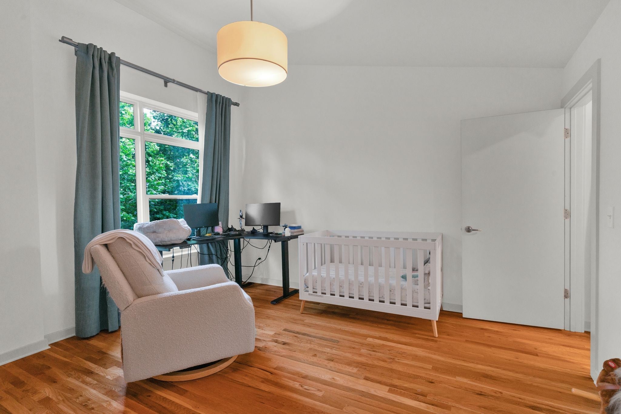
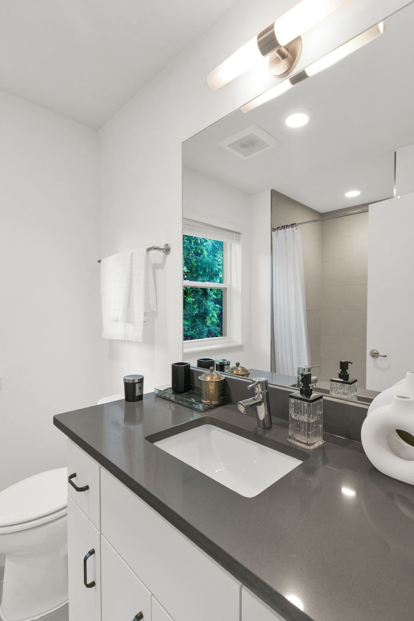
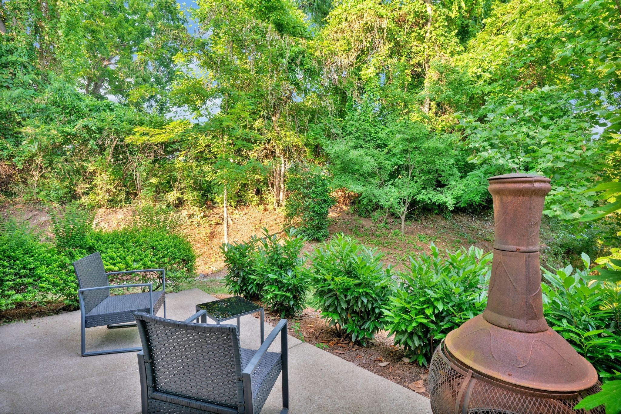
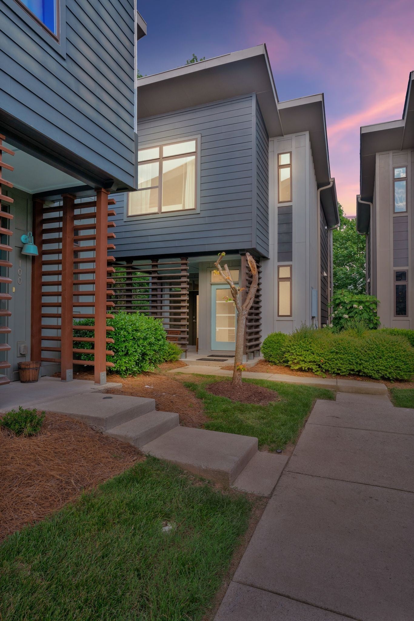
 Copyright 2025 RealTracs Solutions.
Copyright 2025 RealTracs Solutions.