$3,250 - 902 Ireland St, Nashville
- 2
- Bedrooms
- 2½
- Baths
- 1,367
- SQ. Feet
- 2004
- Year Built
Nestled in the heart of Historic Germantown, Nashville's premier neighborhood. This home sits directly across from the Nashville Farmers Market and Bicentennial Capitol Mall Park with access to Capitol Hill, Capitol View, the Sounds Stadium, and countless bars and restaurants. Inside, you'll find rich hardwood flooring throughout the main living spaces, elegant tile in the kitchen and baths, and downtown views from the balcony on the second floor. The open-concept main level features a spacious living and dining area with high ceilings, a kitchen with ample cabinetry and pantry storage, and a convenient half bath. A full-size washer and dryer are included in the laundry room, along with Frigidaire professional kitchen appliances: refrigerator, oven, microwave, and dishwasher. Landscaping and exterior upkeep are handled by the HOA, creating a low-maintenance lifestyle in a truly vibrant community. Trash and recycling are managed by the city. Tenant pays utilities; HOA covered by landlord. Pets allowed on approval.
Essential Information
-
- MLS® #:
- 2905345
-
- Price:
- $3,250
-
- Bedrooms:
- 2
-
- Bathrooms:
- 2.50
-
- Full Baths:
- 2
-
- Half Baths:
- 1
-
- Square Footage:
- 1,367
-
- Acres:
- 0.00
-
- Year Built:
- 2004
-
- Type:
- Residential Lease
-
- Sub-Type:
- Townhouse
-
- Status:
- Active
Community Information
-
- Address:
- 902 Ireland St
-
- Subdivision:
- Ireland Street 28
-
- City:
- Nashville
-
- County:
- Davidson County, TN
-
- State:
- TN
-
- Zip Code:
- 37208
Amenities
-
- Utilities:
- Water Available
-
- Parking Spaces:
- 1
-
- # of Garages:
- 1
-
- Garages:
- Garage Door Opener, Garage Faces Rear
-
- View:
- City
Interior
-
- Interior Features:
- Ceiling Fan(s), Walk-In Closet(s)
-
- Appliances:
- Electric Oven, Dishwasher, Disposal, Dryer, Microwave, Refrigerator, Stainless Steel Appliance(s), Washer
-
- Heating:
- Central, Electric
-
- Cooling:
- Central Air
-
- # of Stories:
- 2
Exterior
-
- Exterior Features:
- Smart Camera(s)/Recording, Smart Lock(s)
-
- Construction:
- Brick
School Information
-
- Elementary:
- Jones Paideia Magnet
-
- Middle:
- John Early Paideia Magnet
-
- High:
- Pearl Cohn Magnet High School
Additional Information
-
- Date Listed:
- June 6th, 2025
-
- Days on Market:
- 12
Listing Details
- Listing Office:
- Fridrich & Clark Realty
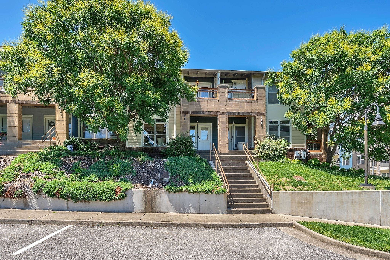
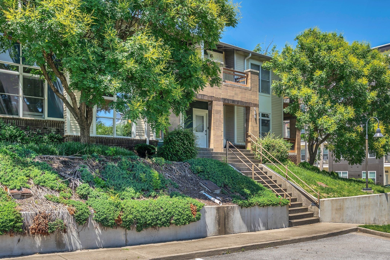
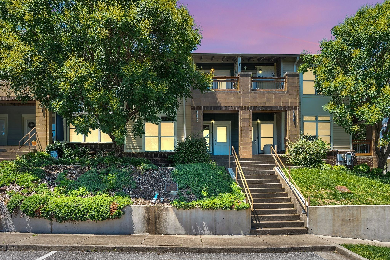
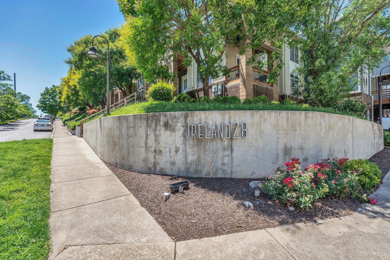
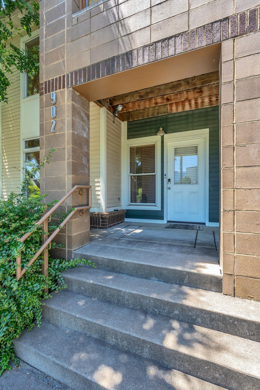
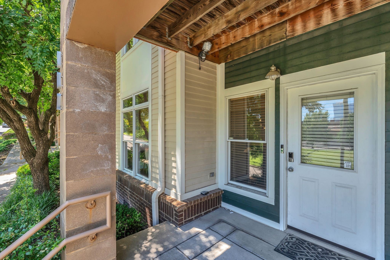
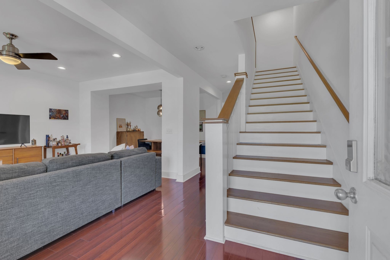
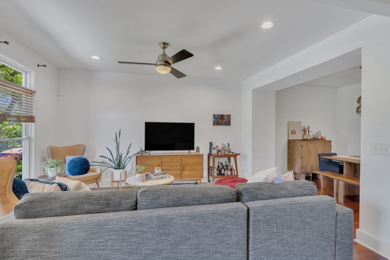
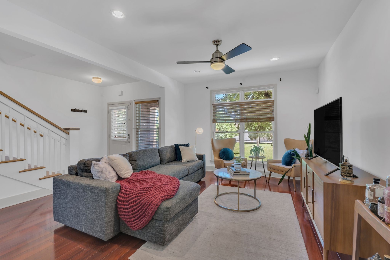
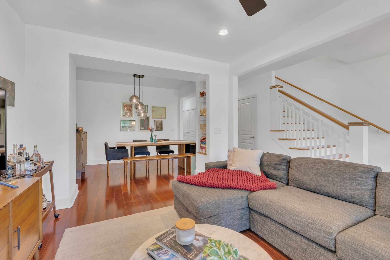
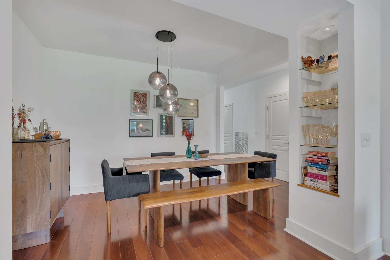
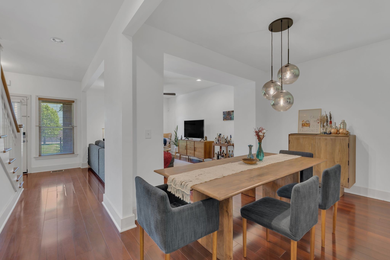
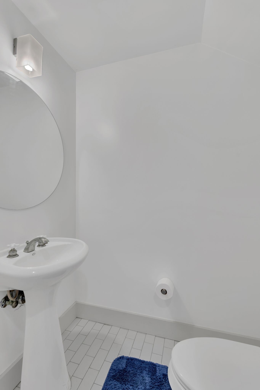
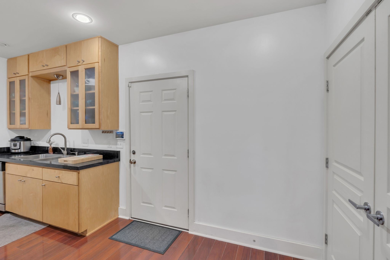
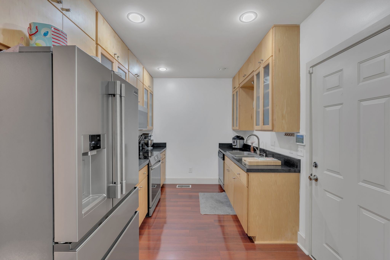
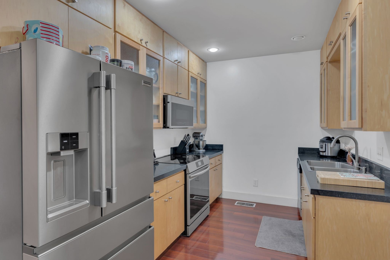
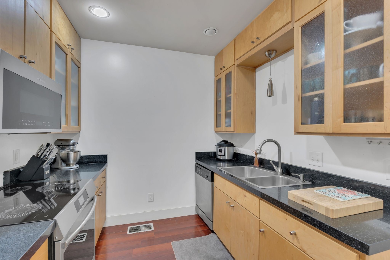
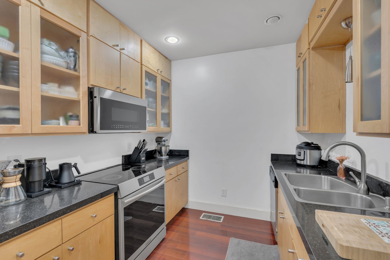
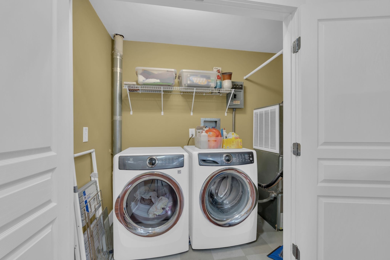
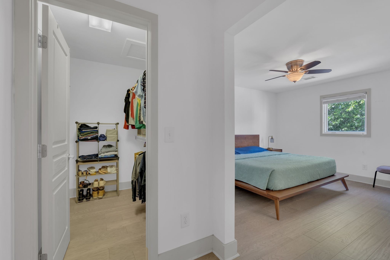
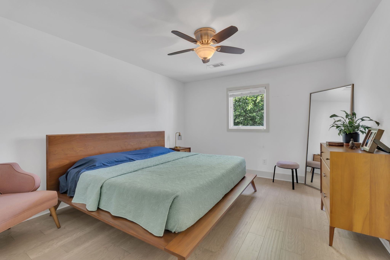
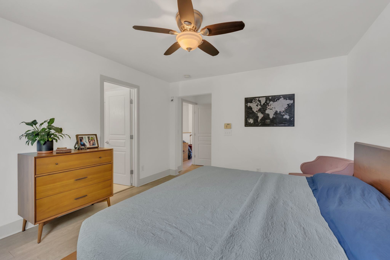
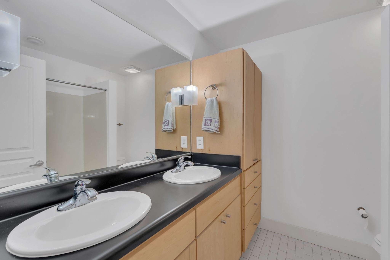
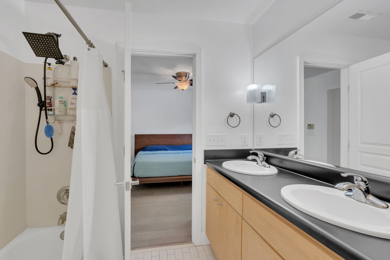
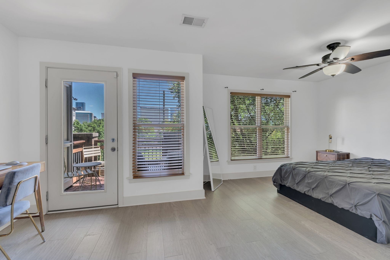
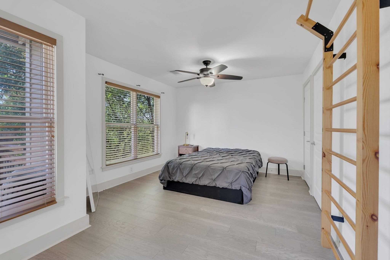
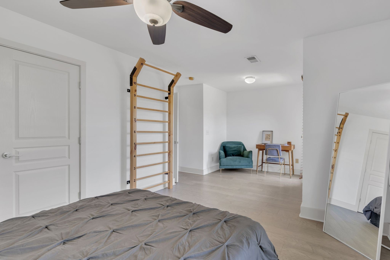
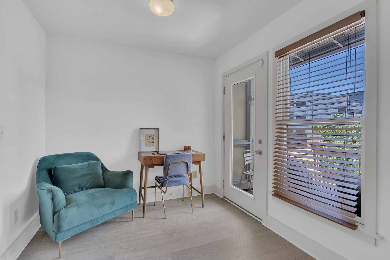
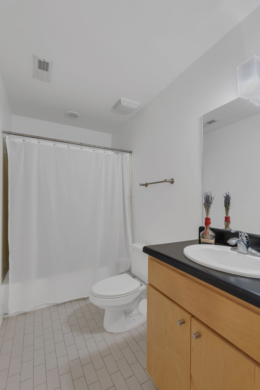
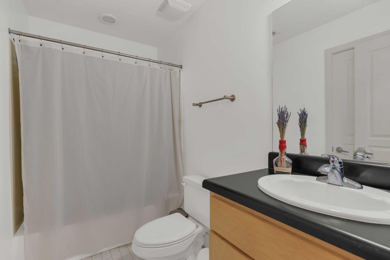
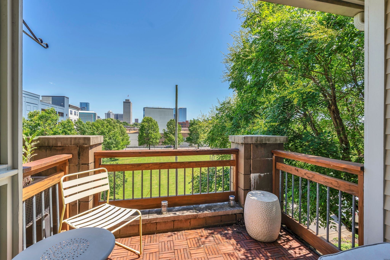
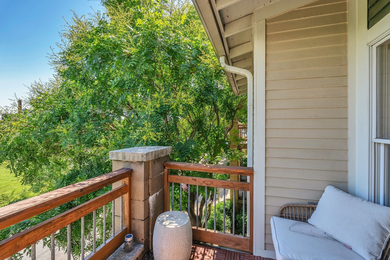
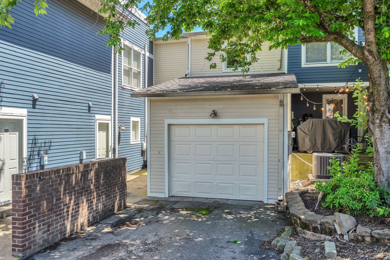
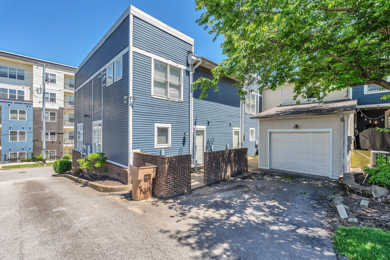
 Copyright 2025 RealTracs Solutions.
Copyright 2025 RealTracs Solutions.