$1,595,000 - 140 Edgewater Way, Jasper
- 4
- Bedrooms
- 4
- Baths
- 3,272
- SQ. Feet
- 0.35
- Acres
Crown Harbor. This Model Home is located Approx 2 Miles from 1-24 and is less than a 30 minute drive to downtown Chattanooga. Some Interior photos are of a recently completed home with same floor plan. This home has 2 bedrooms on the main . 2 Bedrooms on the second floor with 2 full baths and a spacious bonus room. 3 car garage. There is no carpet in this home which makes it ideal for lake front living. The 36x 13.6 covered porch will have a summer kitchen built in and will be finished with Moisture Shield Decking. An additional lakeview patio with Stone firepit will be constructed by Early Spring. The kitchen is complete with double ovens, and Kitchen Aid Appliances. Owner / Agent / Builder - Contact a local professional to tour this location as well as other customized homes that we have available.
Essential Information
-
- MLS® #:
- 2905260
-
- Price:
- $1,595,000
-
- Bedrooms:
- 4
-
- Bathrooms:
- 4.00
-
- Full Baths:
- 4
-
- Square Footage:
- 3,272
-
- Acres:
- 0.35
-
- Year Built:
- 2024
-
- Type:
- Residential
-
- Sub-Type:
- Single Family Residence
-
- Style:
- Traditional
-
- Status:
- Active
Community Information
-
- Address:
- 140 Edgewater Way
-
- Subdivision:
- Crown Harbor
-
- City:
- Jasper
-
- County:
- Marion County, TN
-
- State:
- TN
-
- Zip Code:
- 37347
Amenities
-
- Amenities:
- Gated, Pool
-
- Utilities:
- Water Available
-
- Parking Spaces:
- 3
-
- # of Garages:
- 3
-
- Garages:
- Garage Faces Side
-
- View:
- Lake, Mountain(s)
-
- Is Waterfront:
- Yes
Interior
-
- Interior Features:
- Bookcases, Built-in Features, Ceiling Fan(s), Entrance Foyer, Extra Closets, Pantry, Storage, Walk-In Closet(s), Primary Bedroom Main Floor, Kitchen Island
-
- Appliances:
- Dishwasher, Disposal, Microwave, Refrigerator, Stainless Steel Appliance(s), Washer, Built-In Electric Oven
-
- Heating:
- Central, Heat Pump, Propane
-
- Cooling:
- Ceiling Fan(s), Central Air, Electric
-
- Fireplace:
- Yes
-
- # of Fireplaces:
- 1
-
- # of Stories:
- 2
Exterior
-
- Lot Description:
- Corner Lot, Level, Views
-
- Roof:
- Shingle
-
- Construction:
- Brick, Fiber Cement
School Information
-
- Elementary:
- Jasper Elementary School
-
- Middle:
- Jasper Middle School
-
- High:
- Marion Co High School
Additional Information
-
- Date Listed:
- June 6th, 2025
-
- Days on Market:
- 16
Listing Details
- Listing Office:
- Benchmark Realty, Llc
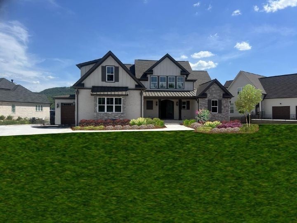
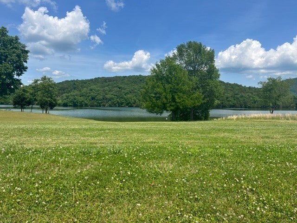
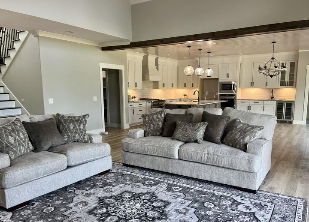
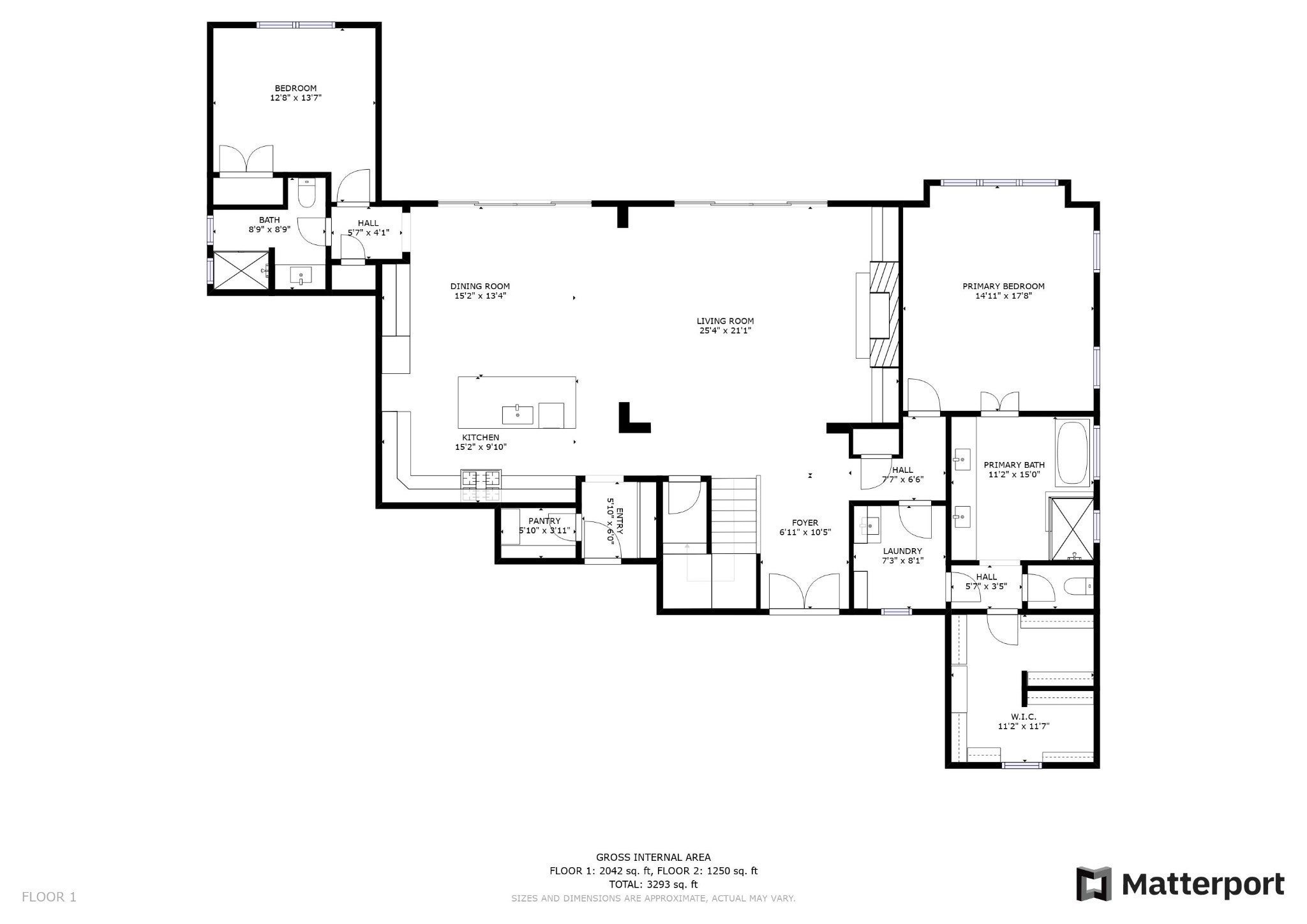
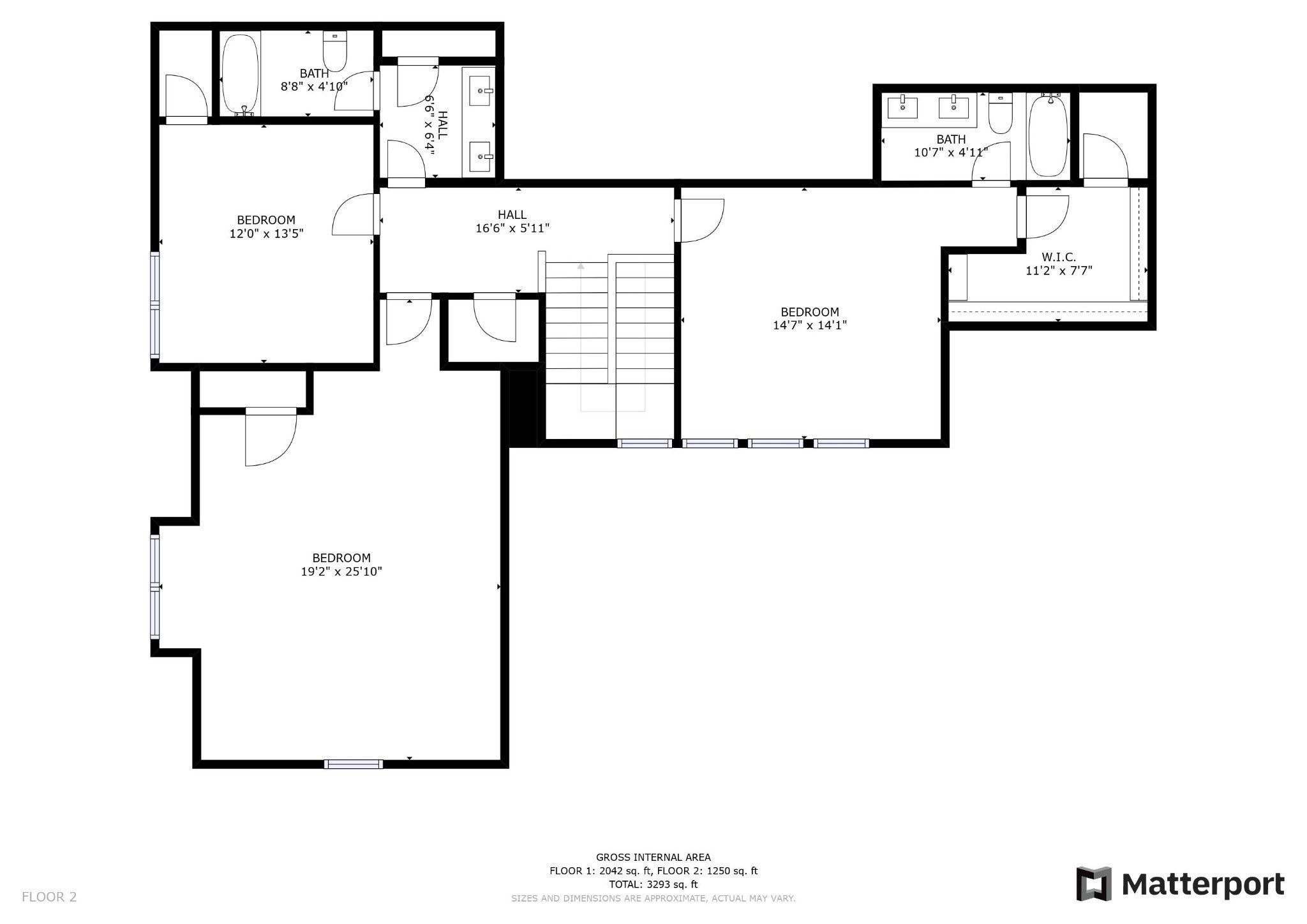
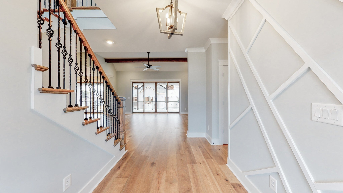
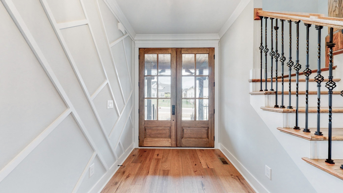
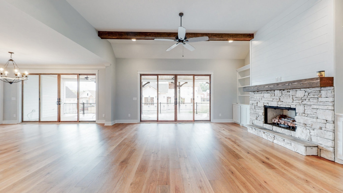
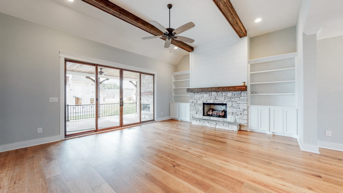
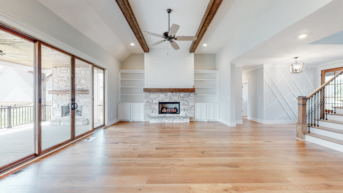
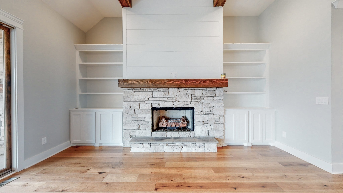
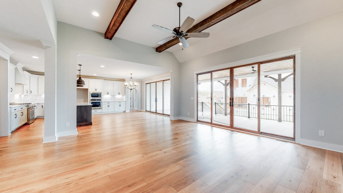
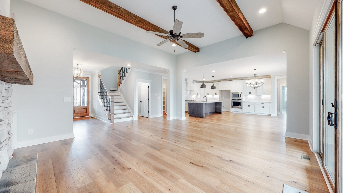
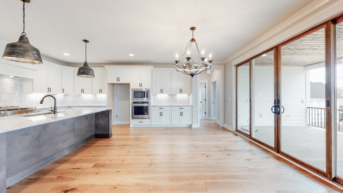
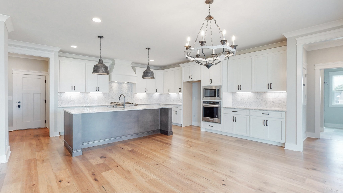
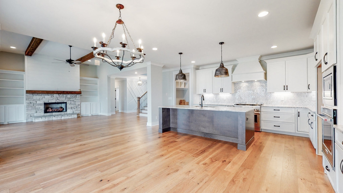
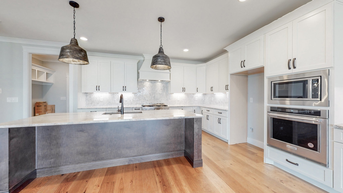
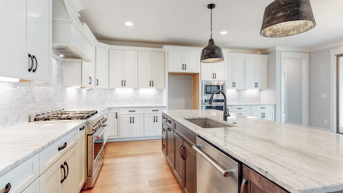
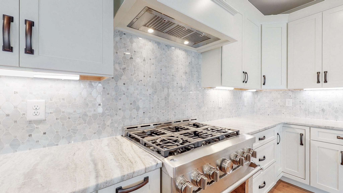
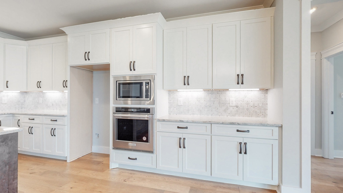
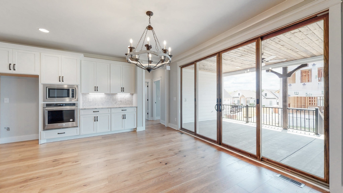
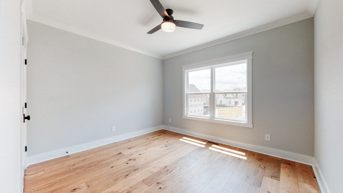
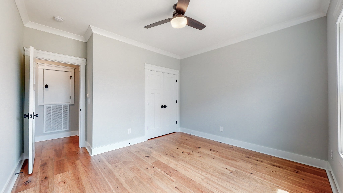
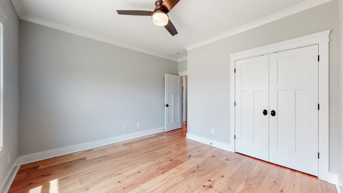
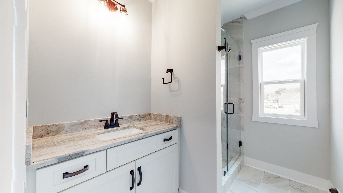
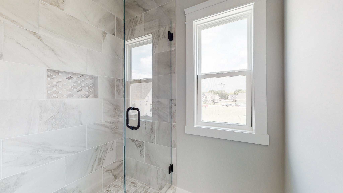
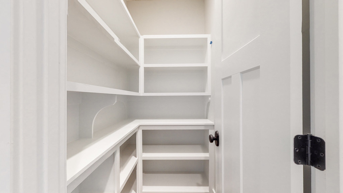
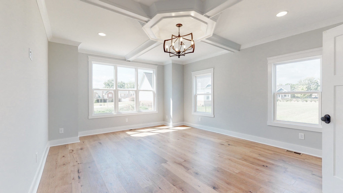
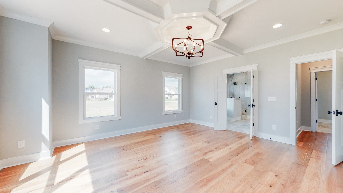
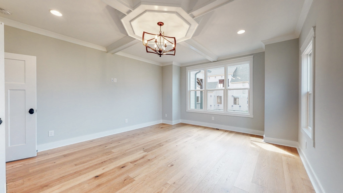
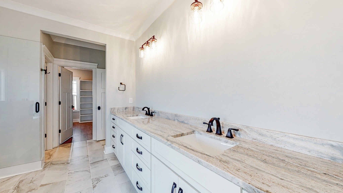
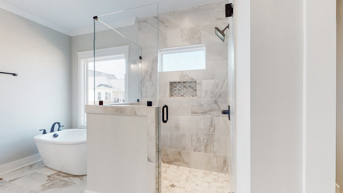
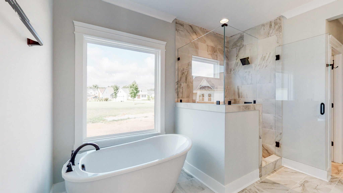
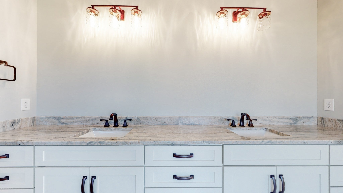
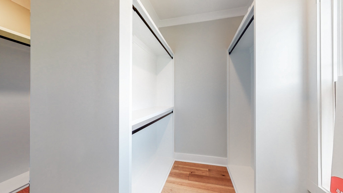
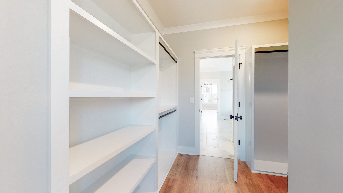
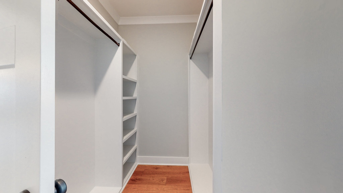
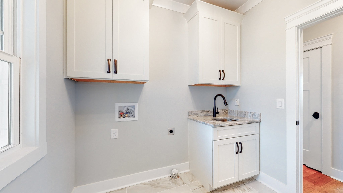
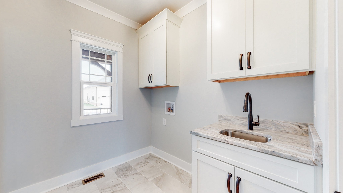
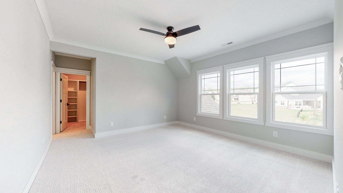
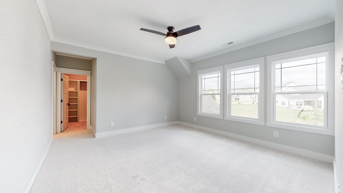
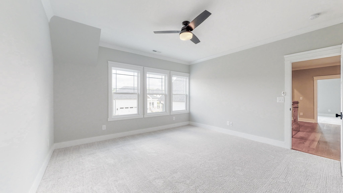
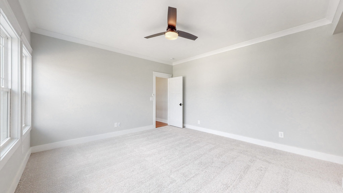
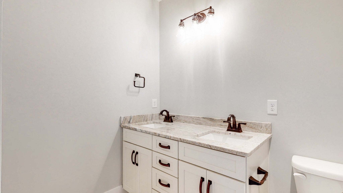
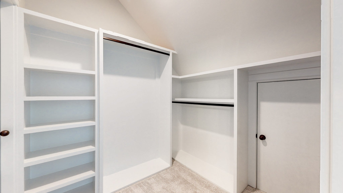
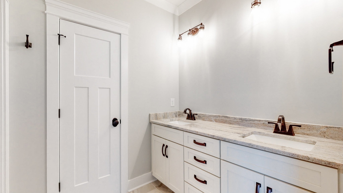
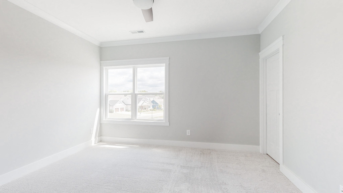
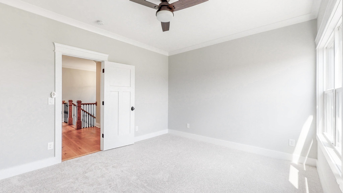
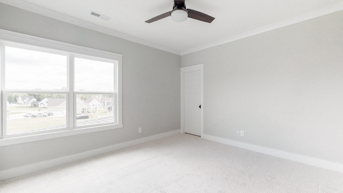
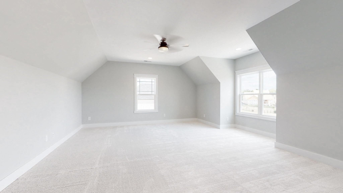
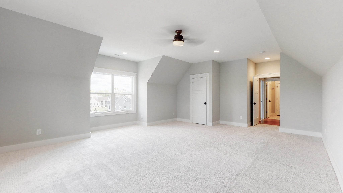
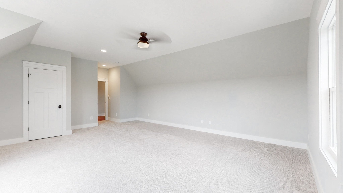
 Copyright 2025 RealTracs Solutions.
Copyright 2025 RealTracs Solutions.