$435,567 - 2412 Audubon Lane, Murfreesboro
- 4
- Bedrooms
- 3
- Baths
- 2,009
- SQ. Feet
- 2025
- Year Built
FREE Covered Patio – Limited time offer! Call for details! Experience luxurious, low-maintenance living with the newly introduced Cambridge floor plan by Patterson Company. This thoughtfully designed main-level living townhome features three spacious bedrooms on the first floor, an open-concept layout filled with natural light, and a covered patio that overlooks serene common space. As an end unit, it offers added privacy and comfort, along with the convenience of a two-car garage. Renowned for exceptional craftsmanship and outstanding value, Patterson Company delivers quality you can trust. Don’t miss your chance to tour this stunning new construction—call today to schedule a visit and learn more about our exclusive builder and lender incentives!
Essential Information
-
- MLS® #:
- 2905225
-
- Price:
- $435,567
-
- Bedrooms:
- 4
-
- Bathrooms:
- 3.00
-
- Full Baths:
- 3
-
- Square Footage:
- 2,009
-
- Acres:
- 0.00
-
- Year Built:
- 2025
-
- Type:
- Residential
-
- Sub-Type:
- Garden
-
- Style:
- Traditional
-
- Status:
- Active
Community Information
-
- Address:
- 2412 Audubon Lane
-
- Subdivision:
- Gardens of Three Rivers
-
- City:
- Murfreesboro
-
- County:
- Rutherford County, TN
-
- State:
- TN
-
- Zip Code:
- 37128
Amenities
-
- Amenities:
- Clubhouse, Pool, Sidewalks, Underground Utilities, Trail(s)
-
- Utilities:
- Electricity Available, Water Available
-
- Parking Spaces:
- 4
-
- # of Garages:
- 2
-
- Garages:
- Garage Faces Front, Concrete, Driveway
Interior
-
- Interior Features:
- Extra Closets, Smart Thermostat, Walk-In Closet(s), Entrance Foyer
-
- Appliances:
- Dishwasher, Disposal, Microwave, Electric Oven
-
- Heating:
- Central, Electric
-
- Cooling:
- Central Air, Electric
-
- # of Stories:
- 2
Exterior
-
- Lot Description:
- Level
-
- Roof:
- Shingle
-
- Construction:
- Fiber Cement, Brick
School Information
-
- Elementary:
- Rockvale Elementary
-
- Middle:
- Rockvale Middle School
-
- High:
- Rockvale High School
Additional Information
-
- Date Listed:
- June 6th, 2025
-
- Days on Market:
- 113
Listing Details
- Listing Office:
- Parks Compass
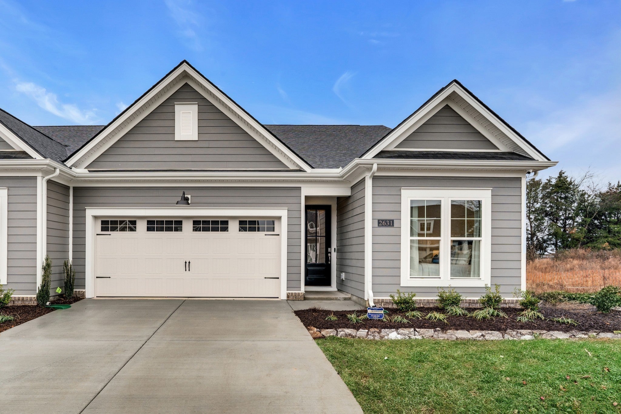
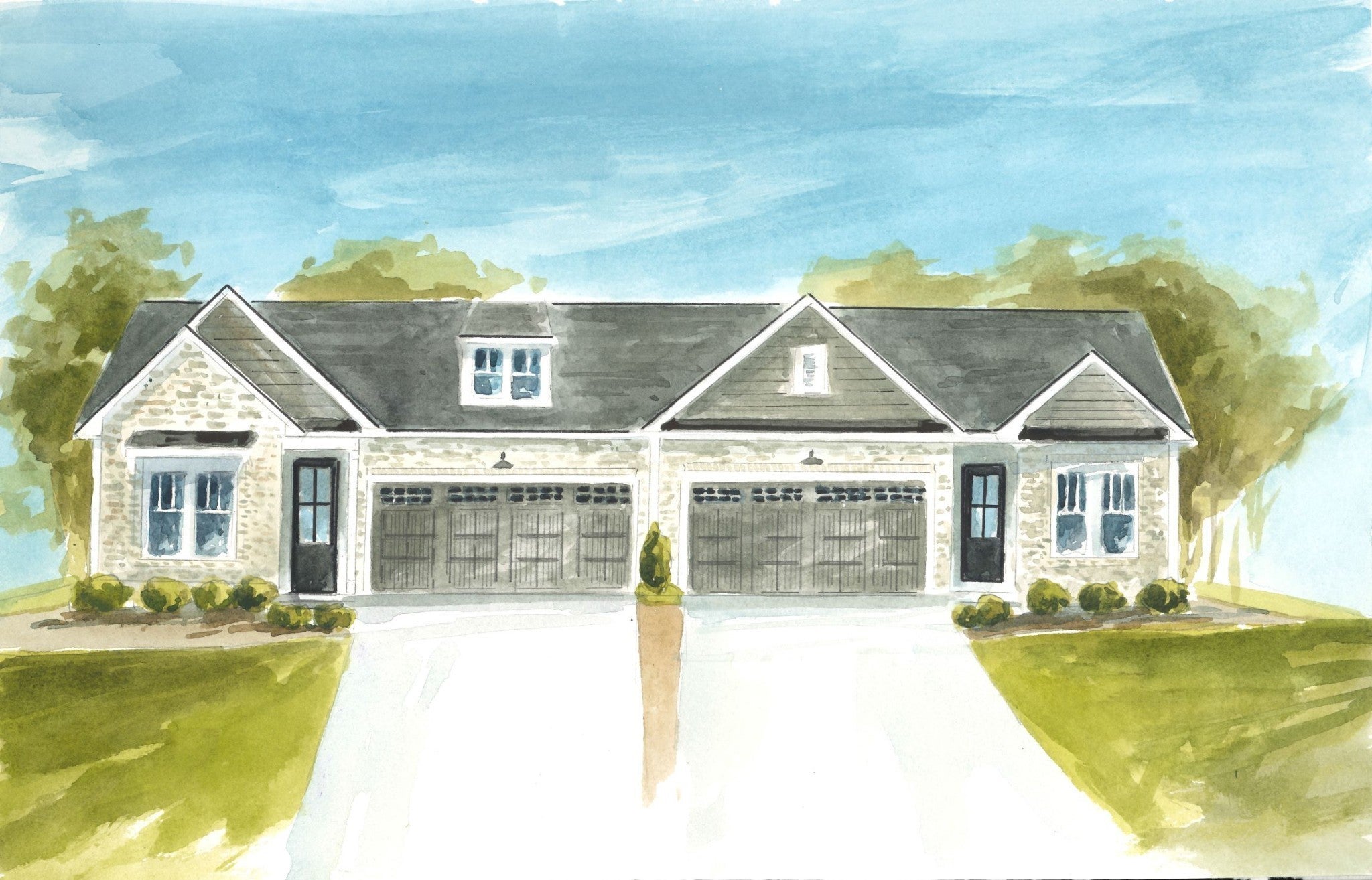
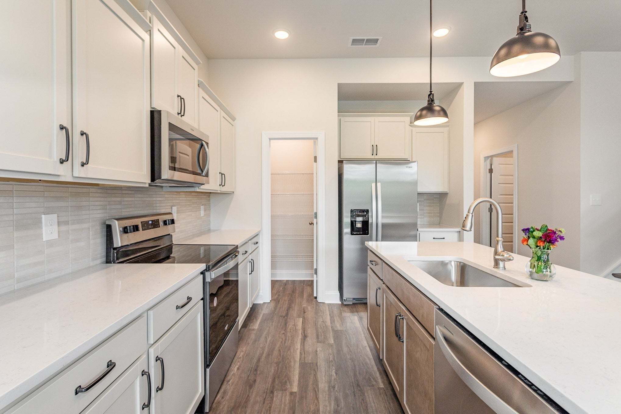
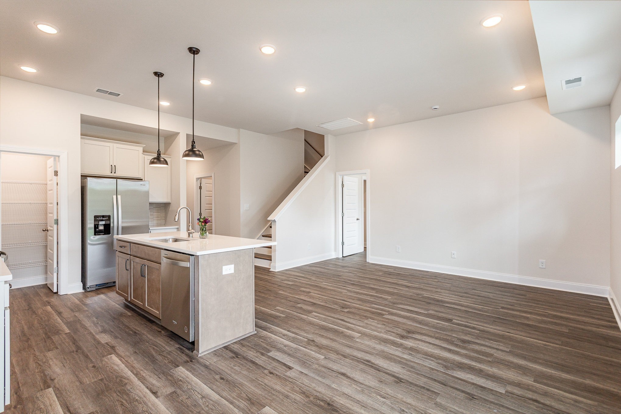
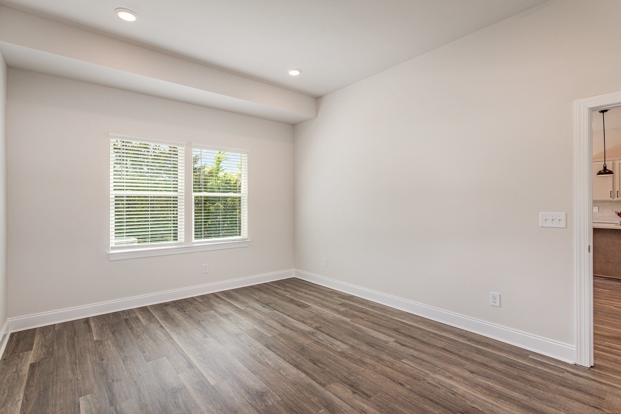
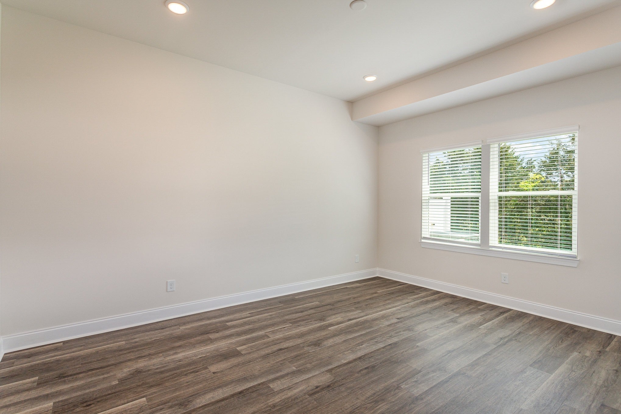
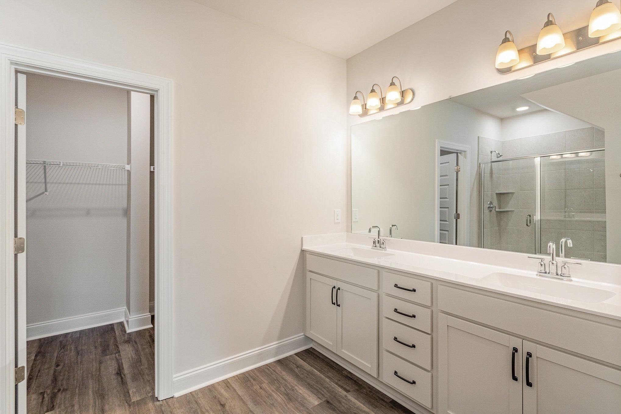
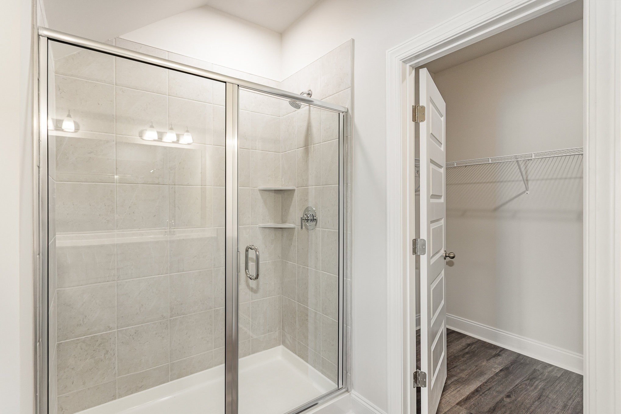
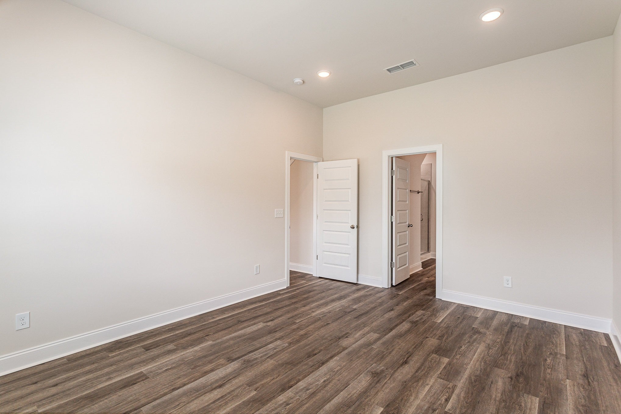
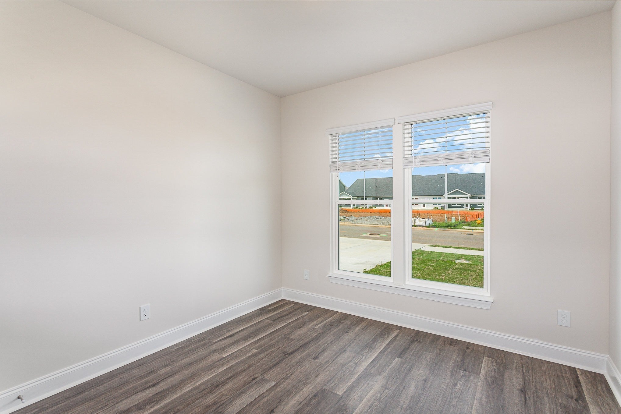
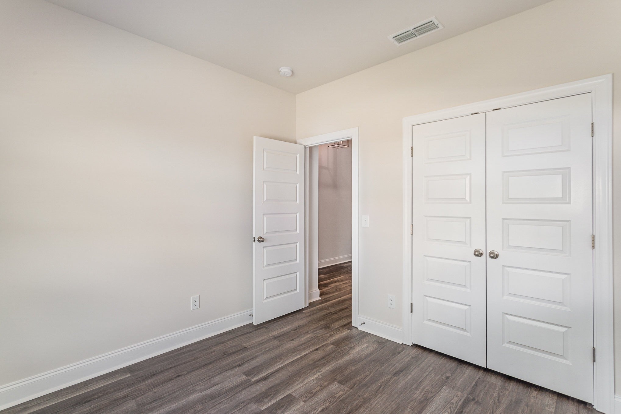
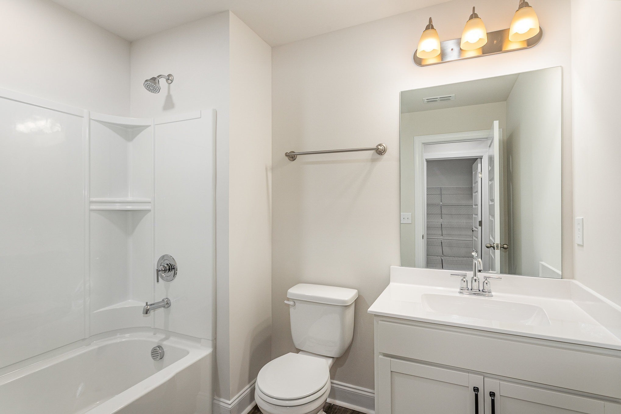
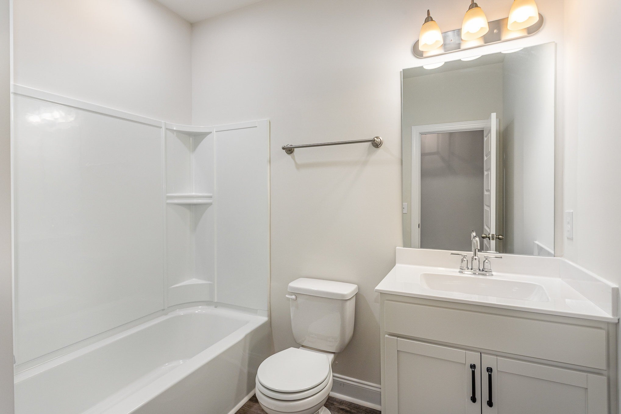
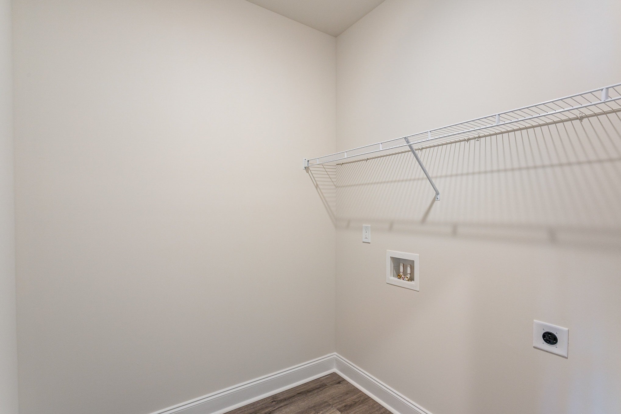
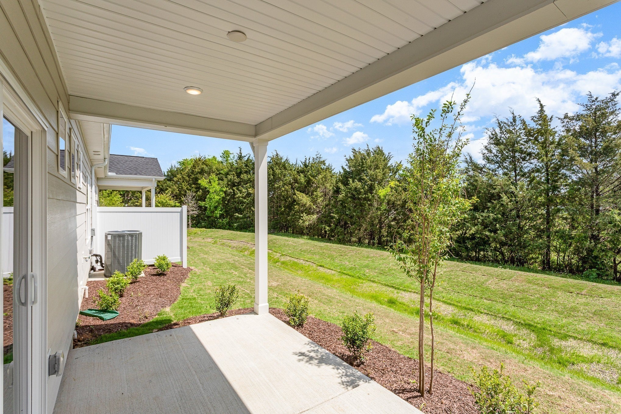
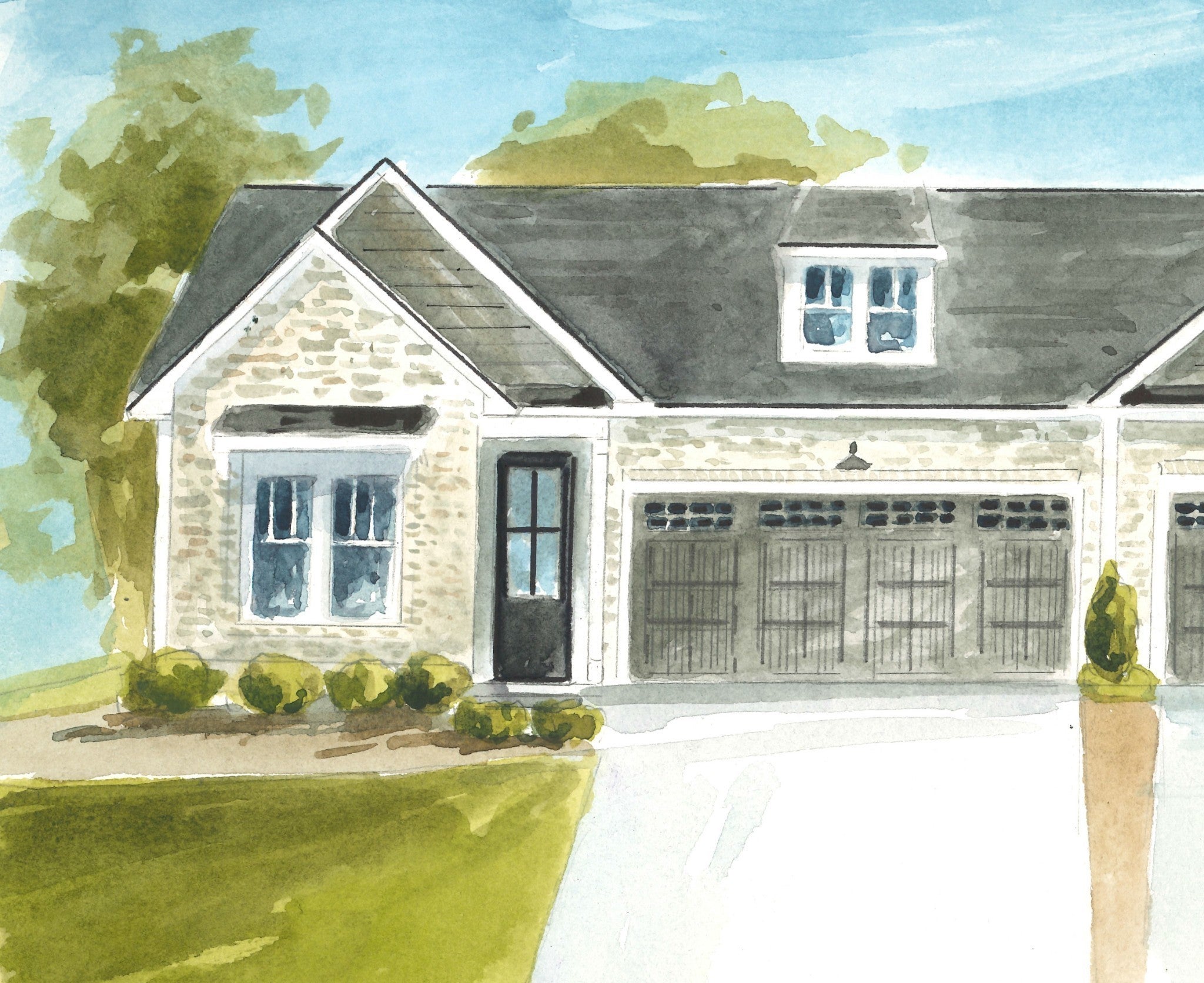
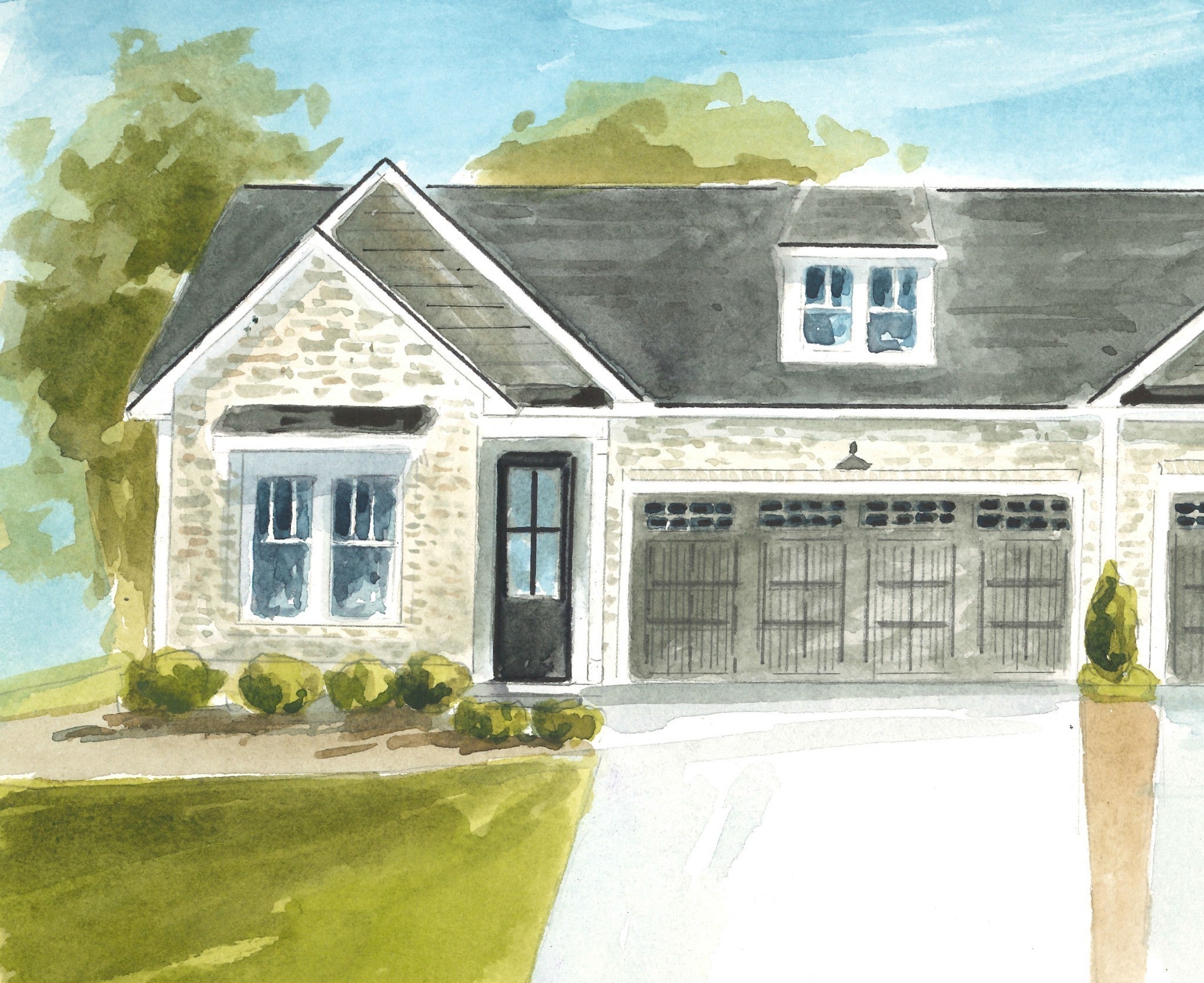
 Copyright 2025 RealTracs Solutions.
Copyright 2025 RealTracs Solutions.