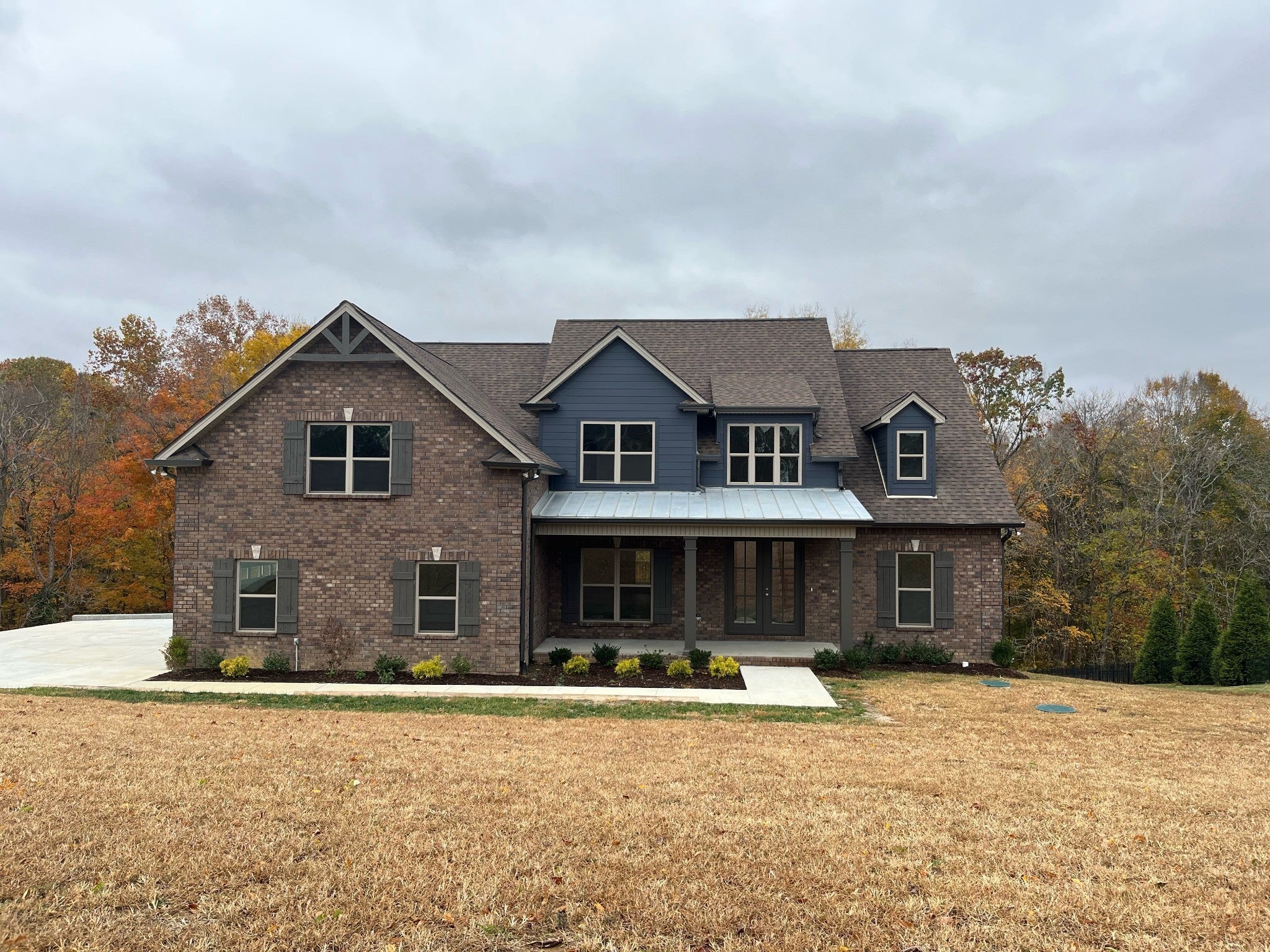$3,750 - 4012 Ironwood Dr, Greenbrier
- 4
- Bedrooms
- 3
- Baths
- 3,289
- SQ. Feet
- 2022
- Year Built
Absolutely stunning all brick 4 bed 3 bath home situated in the highly desirable Pebble Brook Estates! This community is gated and features The Pebble Brook Golf Course! Property is in a top notch location only 10 Minutes from I-24 and 25 minutes from downtown Nashville! This home features a covered front porch, covered back deck, formal dining/sit in area, open concept floor plan, beautiful hardwood floors, granite counters throughout, large kitchen island, plenty of cabinet space, large bedrooms, massive rec room over garage that could be used as a 5th bedroom, high ceilings, and more!! The master bedroom is huge and features trey ceilings with can lighting, a en-suite with a large walk in shower, seperate soaker tub, double vanities, and a walk in closet! This home is on a 1.08 acre lot and backs up to a tree line!
Essential Information
-
- MLS® #:
- 2905068
-
- Price:
- $3,750
-
- Bedrooms:
- 4
-
- Bathrooms:
- 3.00
-
- Full Baths:
- 3
-
- Square Footage:
- 3,289
-
- Acres:
- 0.00
-
- Year Built:
- 2022
-
- Type:
- Residential Lease
-
- Sub-Type:
- Single Family Residence
-
- Status:
- Active
Community Information
-
- Address:
- 4012 Ironwood Dr
-
- Subdivision:
- Pebble Brook Estates
-
- City:
- Greenbrier
-
- County:
- Robertson County, TN
-
- State:
- TN
-
- Zip Code:
- 37073
Amenities
-
- Utilities:
- Water Available, Cable Connected
-
- Parking Spaces:
- 4
-
- # of Garages:
- 2
-
- Garages:
- Garage Faces Side
Interior
-
- Interior Features:
- Ceiling Fan(s), Entrance Foyer, Extra Closets, High Ceilings, Open Floorplan, Primary Bedroom Main Floor, High Speed Internet
-
- Heating:
- Central, Natural Gas
-
- Cooling:
- Ceiling Fan(s), Central Air
-
- Fireplace:
- Yes
-
- # of Fireplaces:
- 1
-
- # of Stories:
- 2
Exterior
-
- Construction:
- Brick
School Information
-
- Elementary:
- Coopertown Elementary
-
- Middle:
- Coopertown Middle School
-
- High:
- Springfield High School
Additional Information
-
- Date Listed:
- June 6th, 2025
-
- Days on Market:
- 14
Listing Details
- Listing Office:
- Artisan Property Management Services, Llc

 Copyright 2025 RealTracs Solutions.
Copyright 2025 RealTracs Solutions.