$999,900 - 2170 Golf Club Ln, Nashville
- 3
- Bedrooms
- 3
- Baths
- 2,544
- SQ. Feet
- 0.14
- Acres
Welcome to an exquisite two-story brick home nestled in the charming, gated community of Gloucester Square. This unique residence at 2170 Golf Club Lane offers an elegant blend of comfort and style, boasting 3 spacious bedrooms and 3 baths. As you step inside, you'll be greeted by a warm living room adorned with a cozy fireplace, perfect for intimate gatherings. The sun-drenched living area features a delightful sunroom with natural light dancing across the tiled floors, creating an inviting atmosphere. The quaint kitchen, equipped with stainless steel appliances, seamlessly blends functionality with charm. Discover the formal dining room—a sophisticated space ideal for hosting dinner parties or family gatherings. The room's elegant design invites warmth and conversation, making every meal a memorable experience. Upstairs, find two tastefully designed bedrooms, each with a private bath. One of these bedrooms features its own fireplace, adding a touch of warmth and character. Outside, enjoy the serenity of a quaint fenced courtyard, ideal for relaxing or entertaining guests. This home offers both privacy and a prime location, ensuring convenience and tranquility in equal measure. Embrace the allure of this distinctive residence and its sought-after location today.Some of the furnishings in home can be sold separately.
Essential Information
-
- MLS® #:
- 2905043
-
- Price:
- $999,900
-
- Bedrooms:
- 3
-
- Bathrooms:
- 3.00
-
- Full Baths:
- 3
-
- Square Footage:
- 2,544
-
- Acres:
- 0.14
-
- Year Built:
- 1973
-
- Type:
- Residential
-
- Sub-Type:
- Single Family Residence
-
- Style:
- Traditional
-
- Status:
- Under Contract - Not Showing
Community Information
-
- Address:
- 2170 Golf Club Ln
-
- Subdivision:
- Gloucester Square
-
- City:
- Nashville
-
- County:
- Davidson County, TN
-
- State:
- TN
-
- Zip Code:
- 37215
Amenities
-
- Utilities:
- Water Available
-
- Parking Spaces:
- 2
-
- # of Garages:
- 2
-
- Garages:
- Garage Faces Front
Interior
-
- Interior Features:
- Ceiling Fan(s), Entrance Foyer
-
- Appliances:
- Dishwasher, Disposal, Microwave, Refrigerator, Stainless Steel Appliance(s)
-
- Heating:
- Central
-
- Cooling:
- Central Air
-
- Fireplace:
- Yes
-
- # of Fireplaces:
- 2
-
- # of Stories:
- 2
Exterior
-
- Roof:
- Asphalt
-
- Construction:
- Brick
School Information
-
- Elementary:
- Julia Green Elementary
-
- Middle:
- John Trotwood Moore Middle
-
- High:
- Hillsboro Comp High School
Additional Information
-
- Date Listed:
- June 6th, 2025
-
- Days on Market:
- 38
Listing Details
- Listing Office:
- Parks Compass
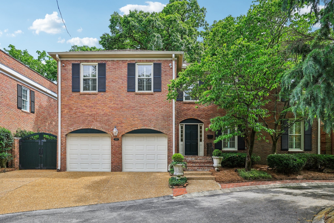
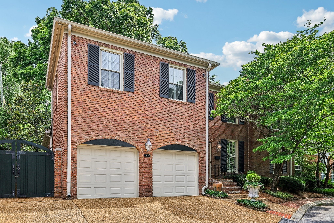
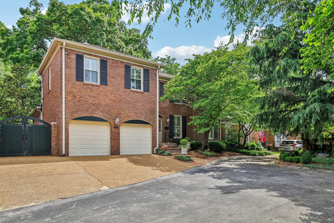
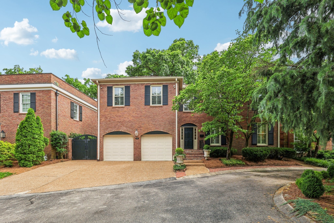
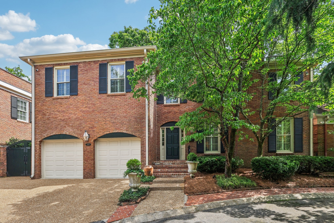
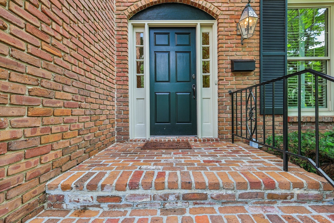
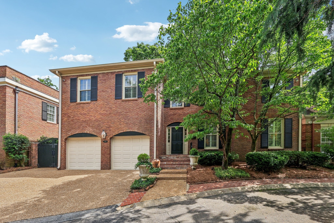
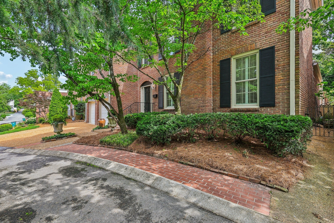
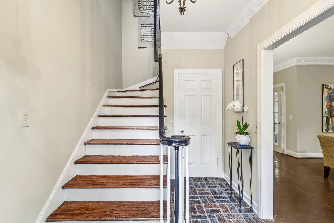
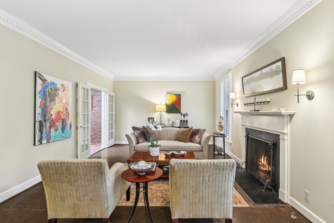
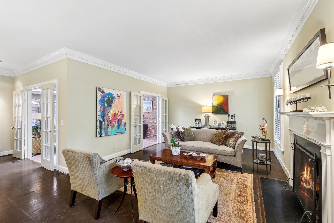
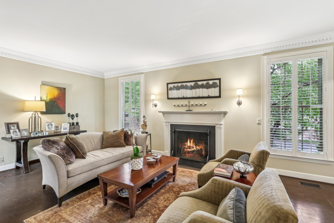
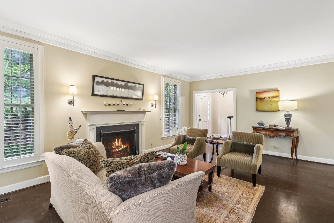
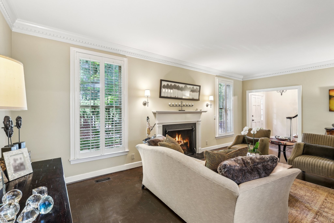
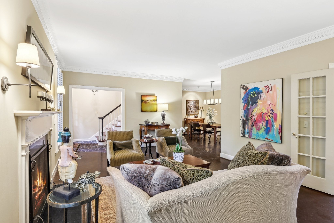
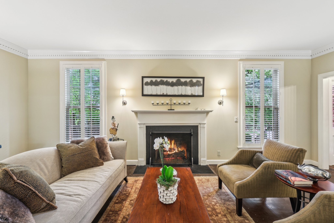
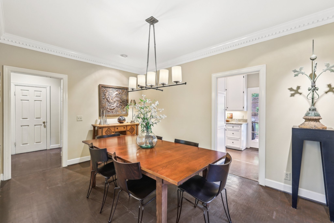
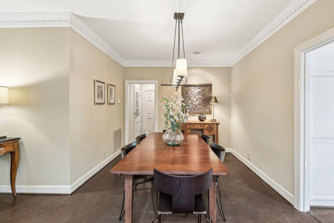
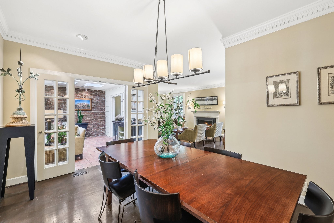
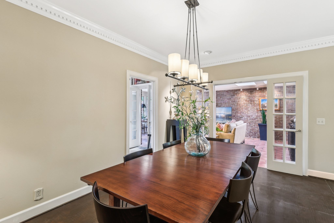
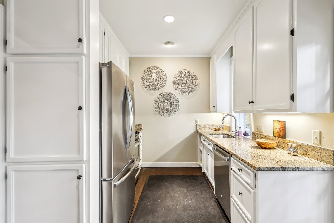
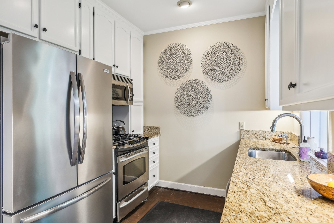
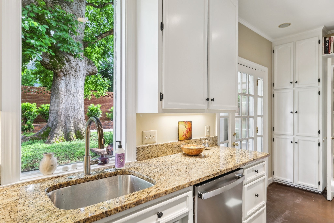
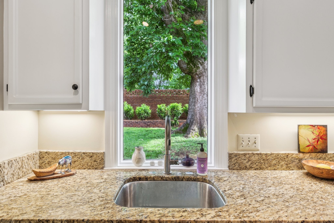
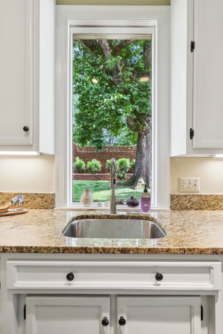
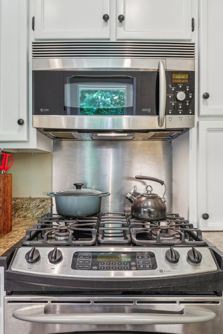
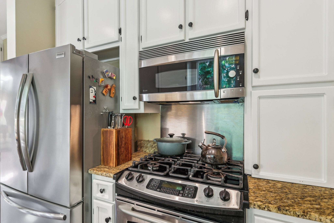
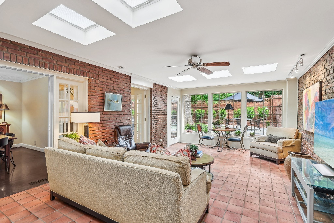
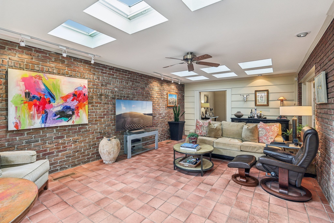
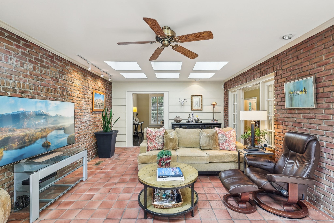
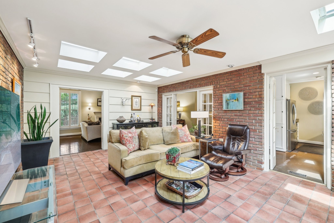
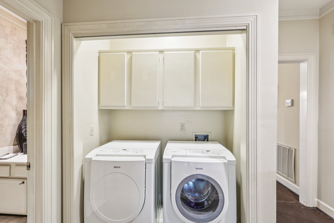
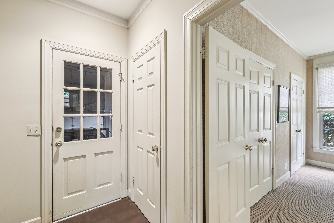
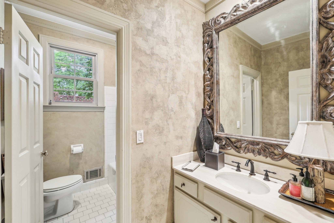
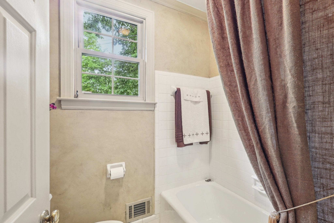
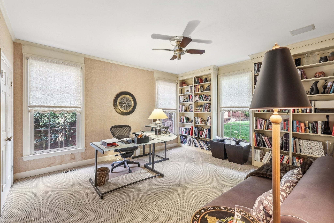
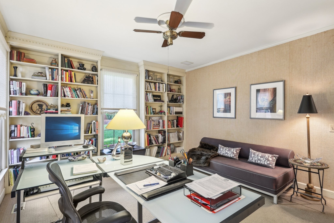
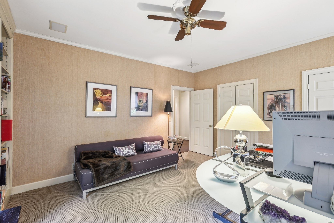
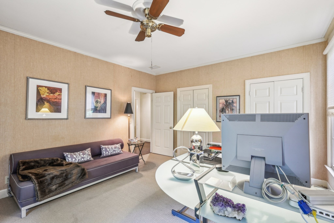
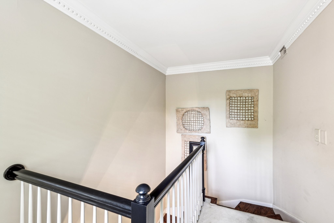
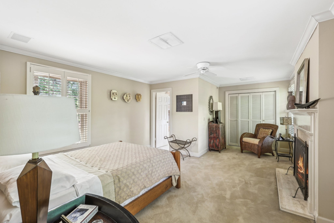
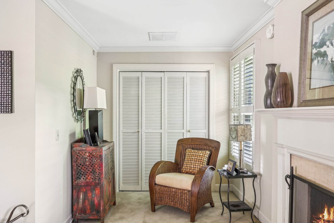
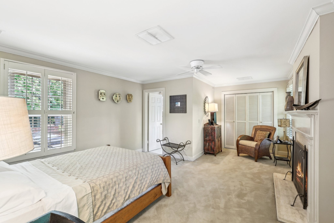
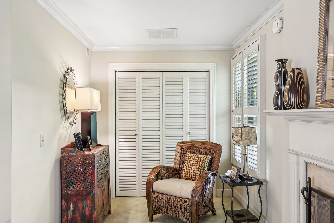
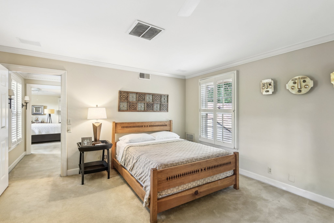
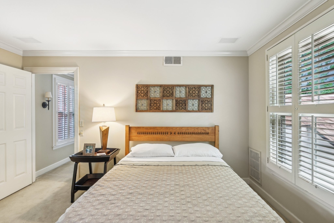
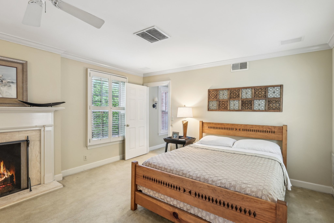
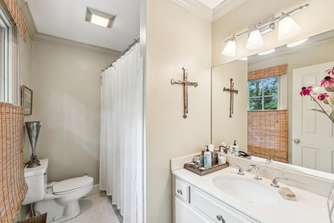
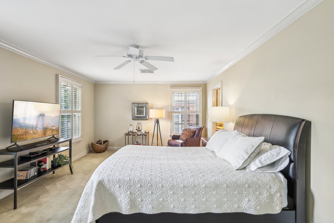
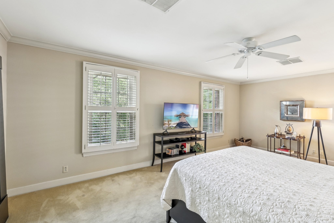
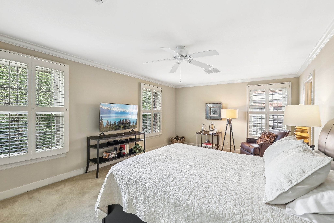
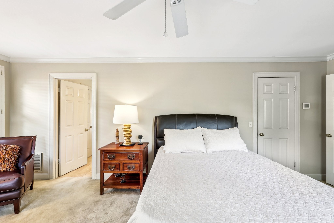
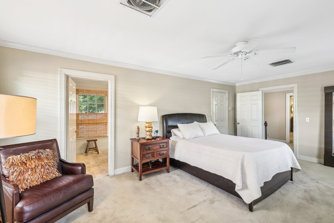
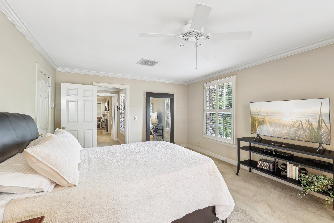
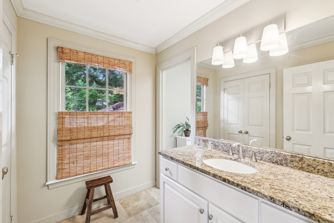
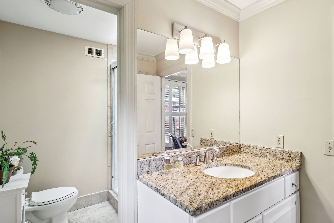
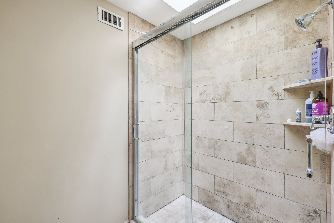
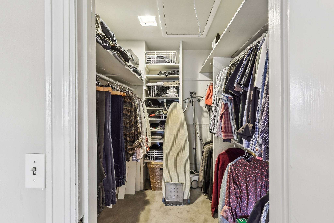
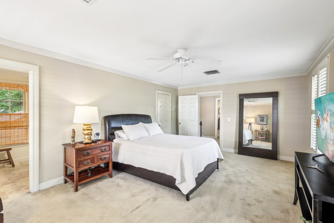
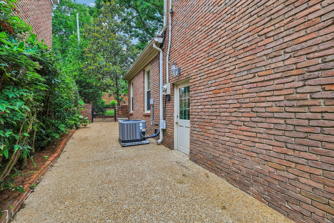
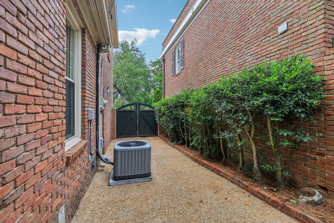
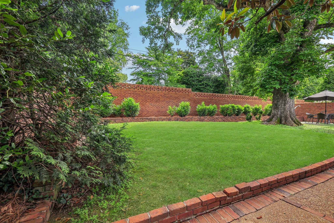
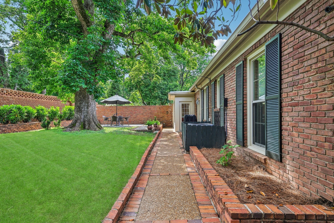
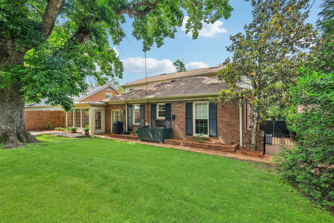
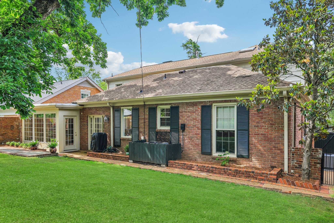
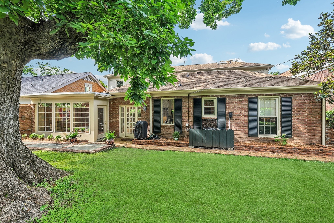
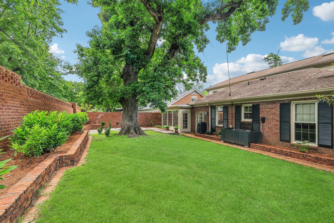
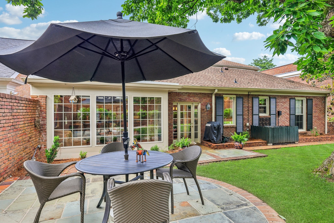
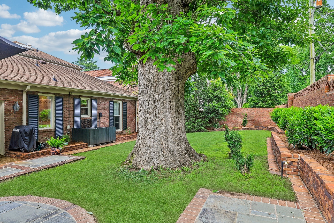
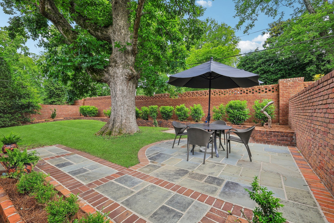
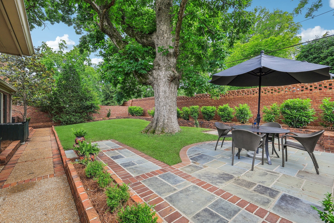
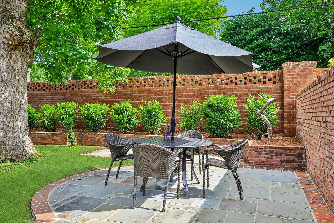
 Copyright 2025 RealTracs Solutions.
Copyright 2025 RealTracs Solutions.