$3,950,000 - 324 Lakeview Rd, Gallatin
- 5
- Bedrooms
- 6½
- Baths
- 6,345
- SQ. Feet
- 5.52
- Acres
Stunning 5BR/5.3BA Luxury Lakefront Home with Private Cove & Boat Slip This one-of-a-kind lakefront estate offers 5 bedrooms, 5 full baths, 3 half baths, 2 bonus rooms, and an office used as a 6th bedroom. Highlights include walk-in closets with custom cabinets, dual laundry rooms, a dog bath, and a show-stopping 28-ft ceiling living room with a 24-ft wood-burning fireplace. Chef’s kitchen with Hickory cabinets, granite & butcher block counters, black walnut bar top, double ovens, gas cooktop, ice maker, and double refrigerator. Enjoy a copper tub, custom stairs, wideplank Hickory floors, and tongue & groove ceilings throughout. Outdoor features: heated/cooled automated pool, travertine deck, hot tub, screened porch, and TimberTech decking. Exterior includes Diamond Kote siding, stone, architectural shingles, metal roof, and stamped concrete. Extras: 350 ft lake frontage, 26-ft covered boat slip with lift, 9-ft steel front door, 16-ft & 9-ft glass sliders, custom garage doors, 3-car attached garage, 4-car detached (fits 8 w/lifts), all with 13-ft ceilings. A true luxury retreat—inside and out.
Essential Information
-
- MLS® #:
- 2904876
-
- Price:
- $3,950,000
-
- Bedrooms:
- 5
-
- Bathrooms:
- 6.50
-
- Full Baths:
- 5
-
- Half Baths:
- 3
-
- Square Footage:
- 6,345
-
- Acres:
- 5.52
-
- Year Built:
- 2023
-
- Type:
- Residential
-
- Sub-Type:
- Single Family Residence
-
- Status:
- Active
Community Information
-
- Address:
- 324 Lakeview Rd
-
- Subdivision:
- None
-
- City:
- Gallatin
-
- County:
- Sumner County, TN
-
- State:
- TN
-
- Zip Code:
- 37066
Amenities
-
- Utilities:
- Water Available, Cable Connected
-
- Parking Spaces:
- 7
-
- # of Garages:
- 7
-
- Garages:
- Attached/Detached
-
- View:
- Lake
-
- Is Waterfront:
- Yes
-
- Has Pool:
- Yes
-
- Pool:
- In Ground
Interior
-
- Interior Features:
- Built-in Features, Ceiling Fan(s), Entrance Foyer, Extra Closets, Hot Tub, Open Floorplan, Pantry, Storage, Walk-In Closet(s), High Speed Internet
-
- Appliances:
- Built-In Electric Oven, Built-In Gas Range, Dishwasher, Microwave, Refrigerator
-
- Heating:
- Central, Electric
-
- Cooling:
- Central Air, Electric
-
- Fireplace:
- Yes
-
- # of Fireplaces:
- 1
-
- # of Stories:
- 2
Exterior
-
- Exterior Features:
- Boat Slip
-
- Lot Description:
- Views
-
- Roof:
- Shingle
-
- Construction:
- Wood Siding
School Information
-
- Elementary:
- Vena Stuart Elementary
-
- Middle:
- Joe Shafer Middle School
-
- High:
- Gallatin Senior High School
Additional Information
-
- Date Listed:
- June 6th, 2025
-
- Days on Market:
- 2
Listing Details
- Listing Office:
- The Adcock Group
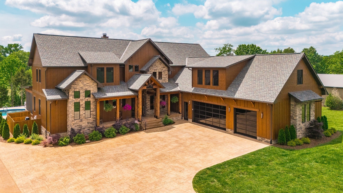
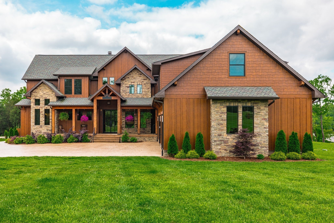
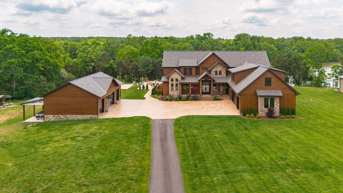
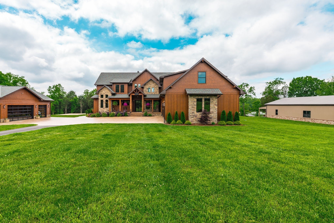
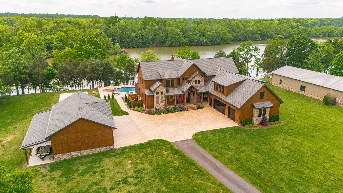
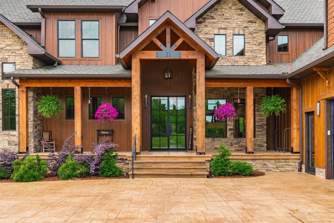
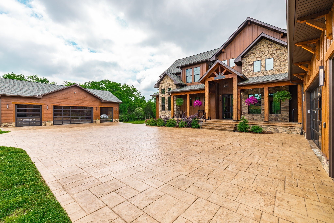
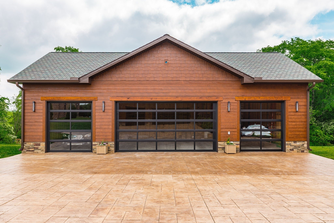
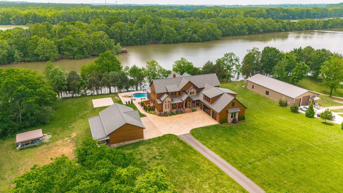
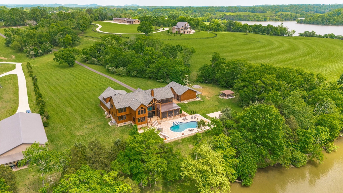
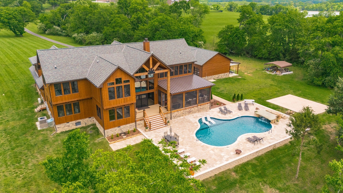
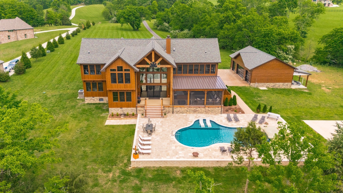

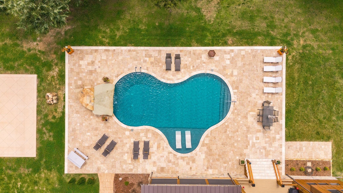
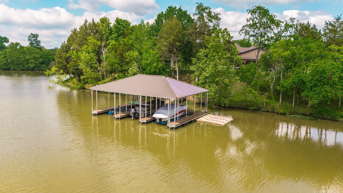
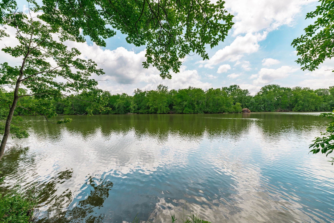
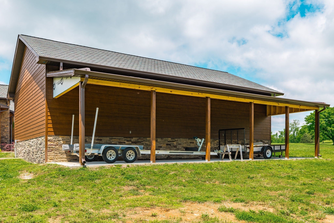
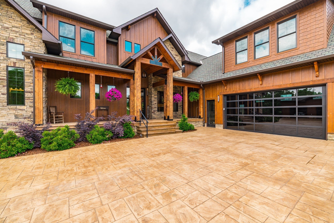
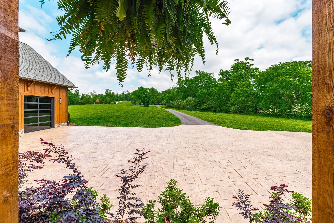
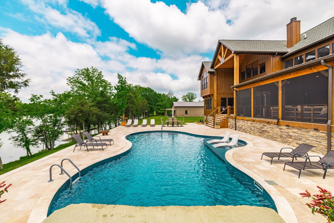
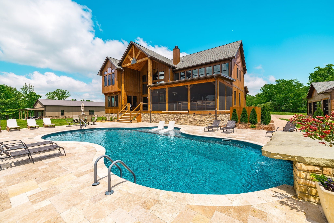
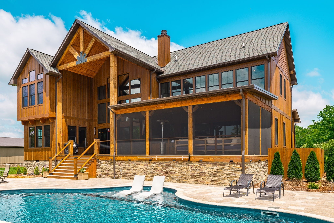
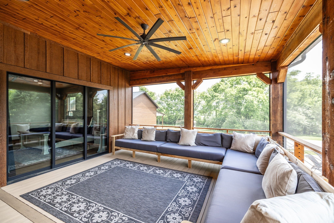
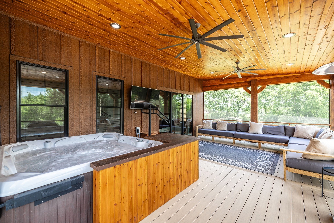
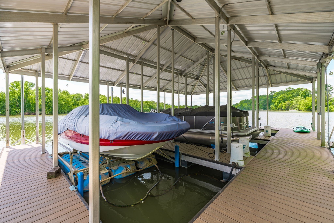
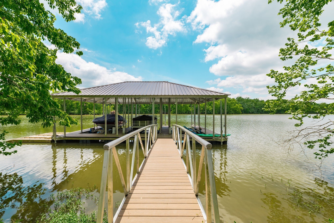
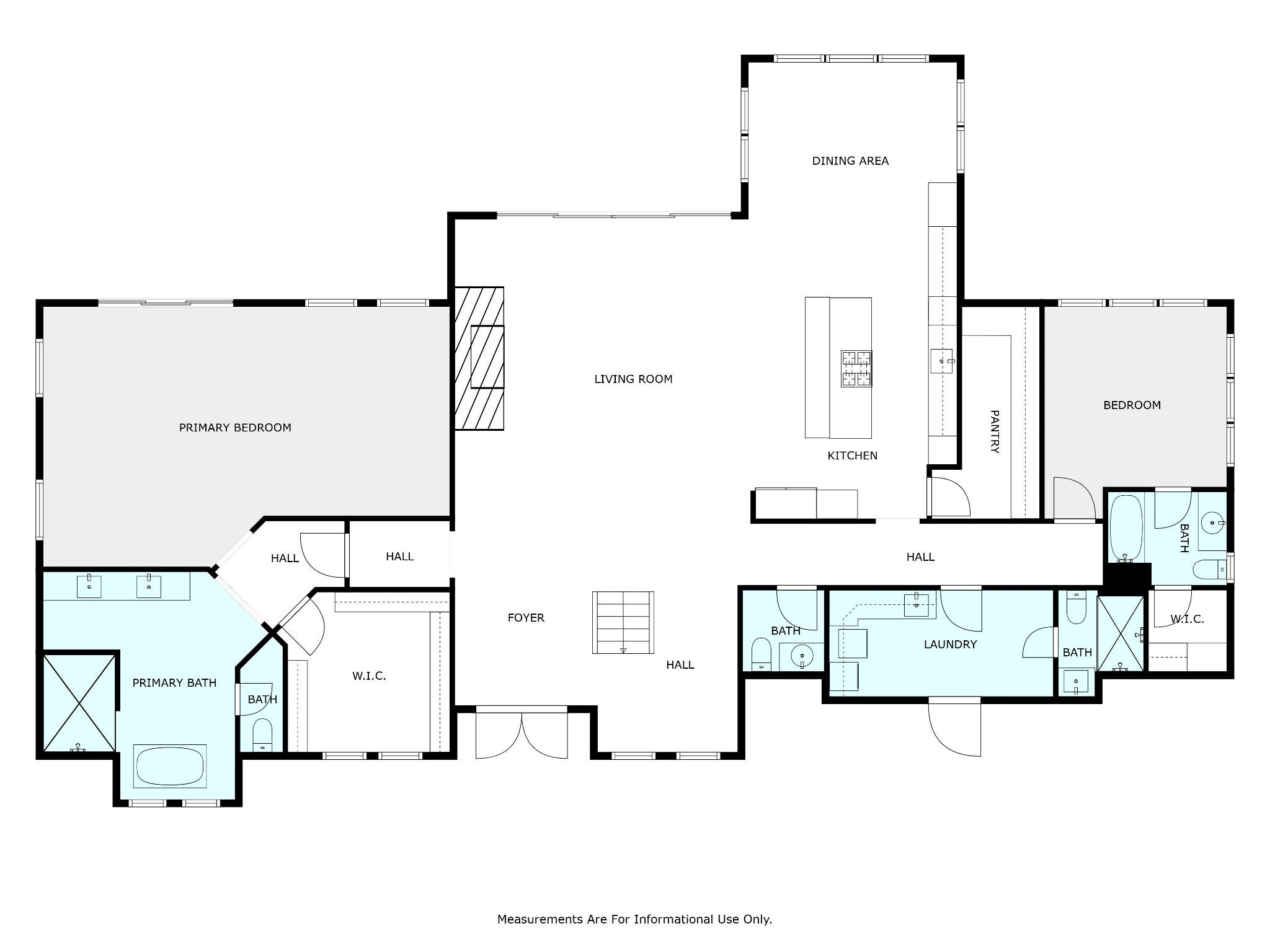
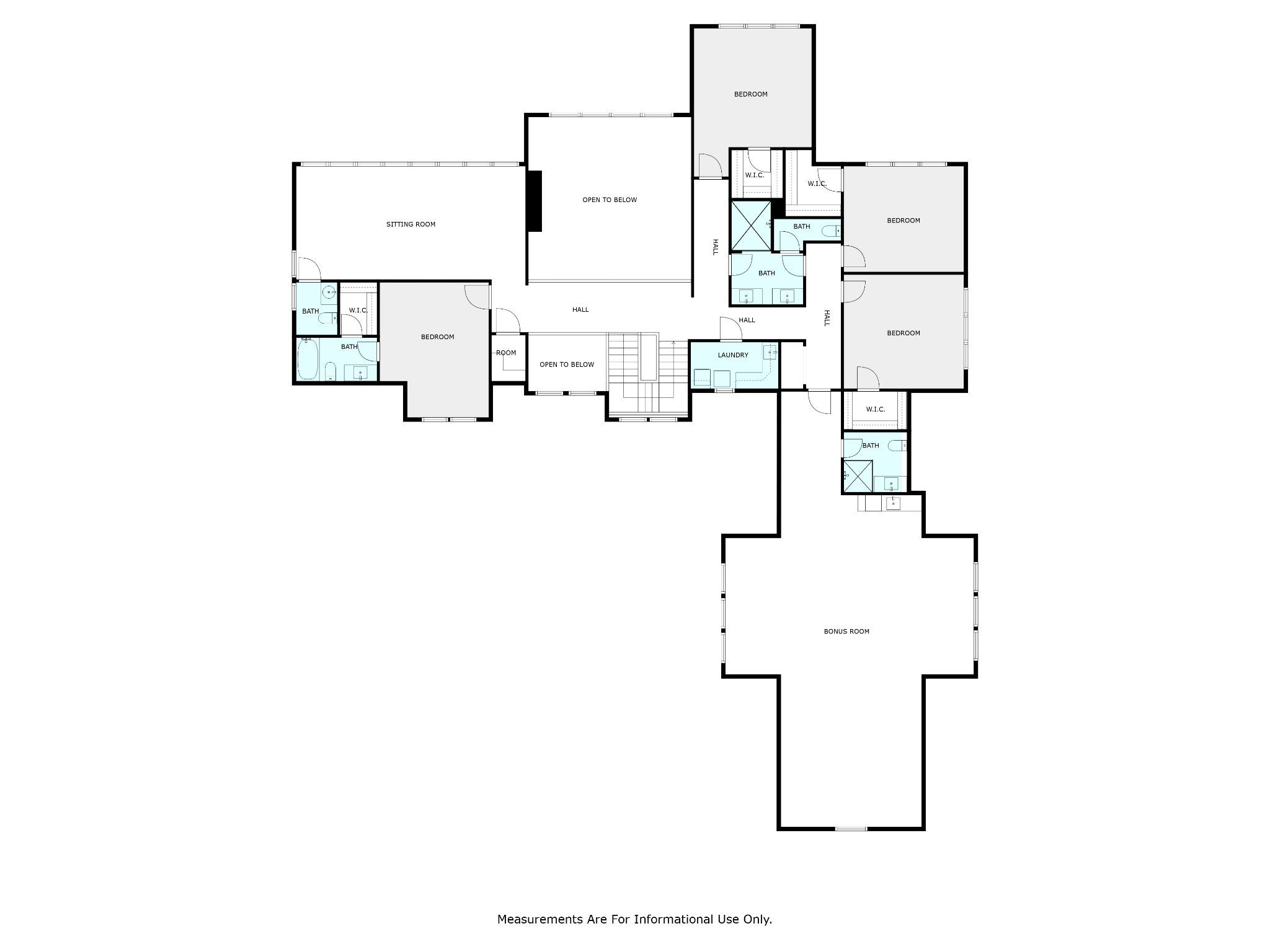
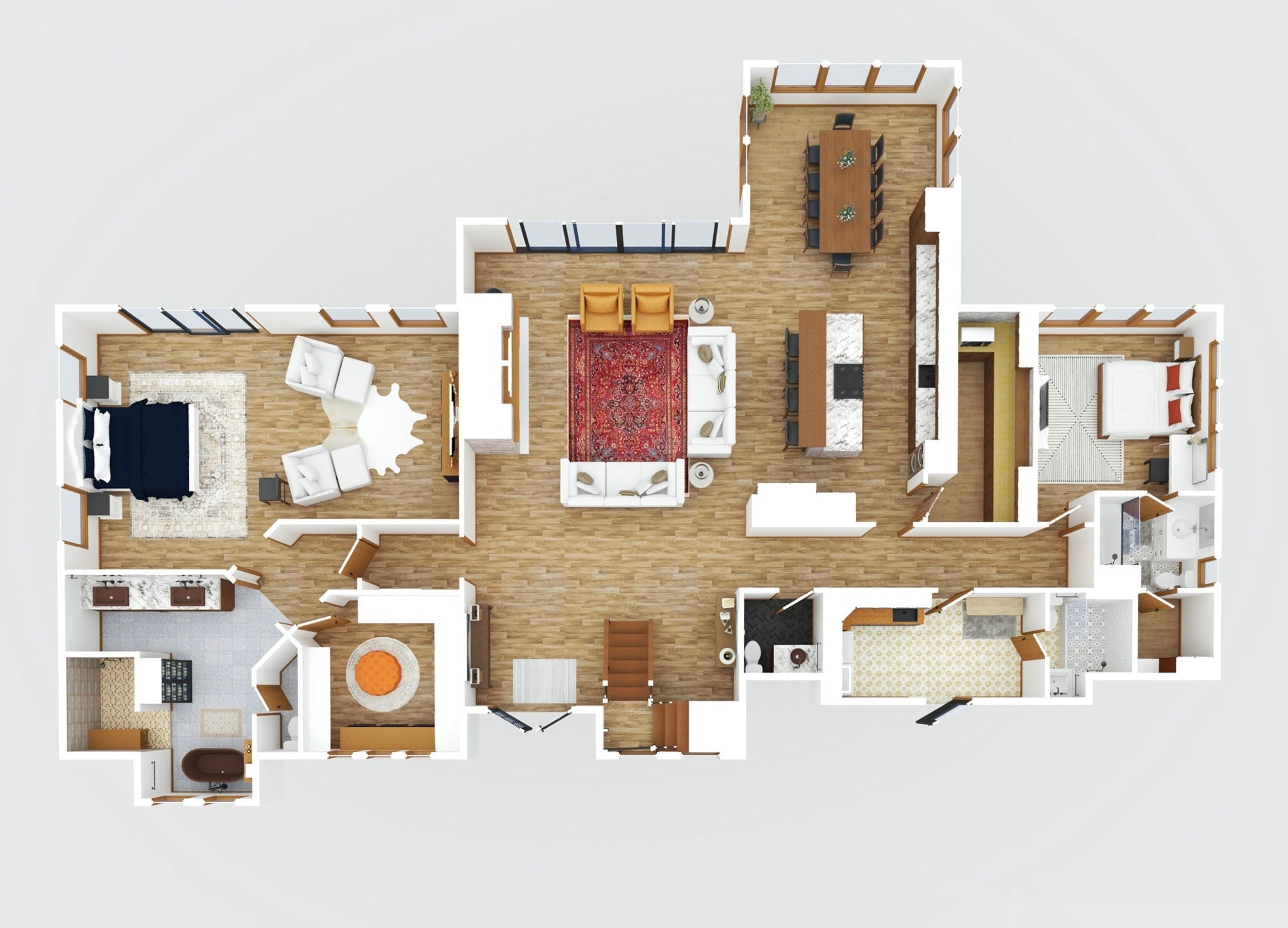
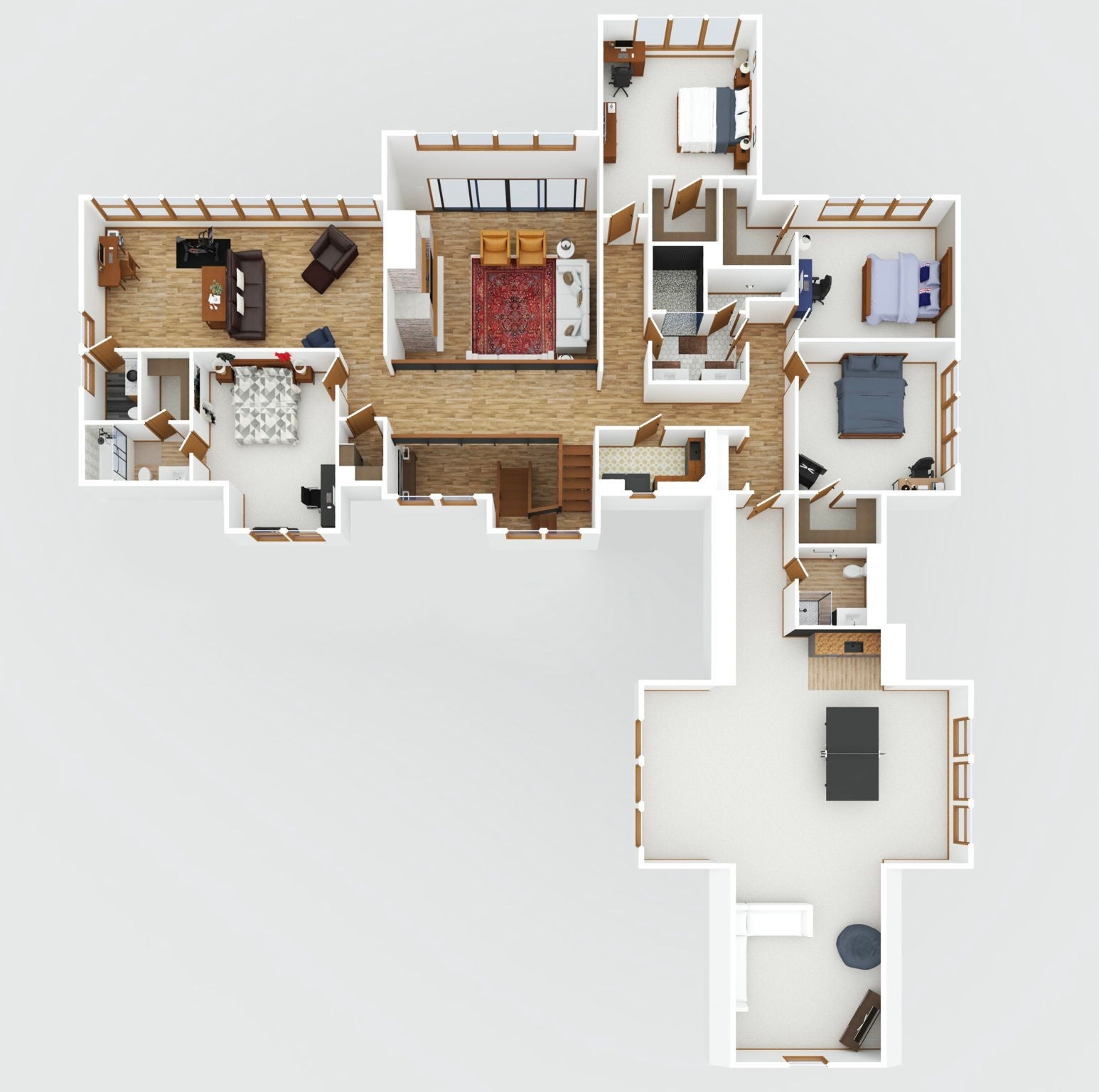
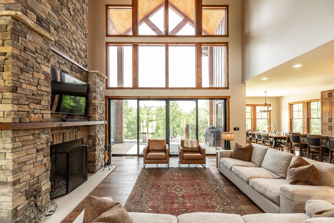
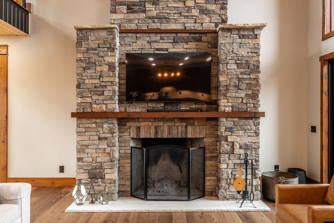
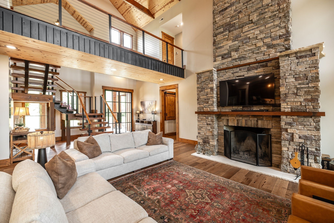
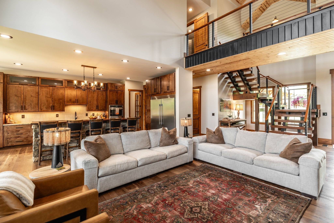
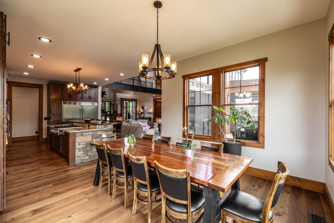
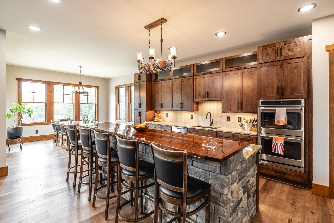
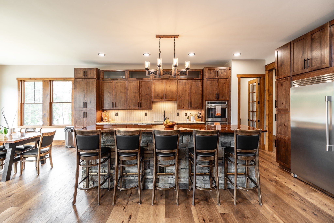
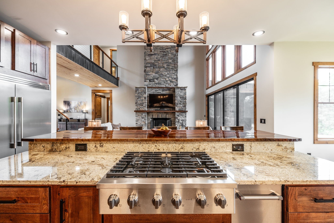
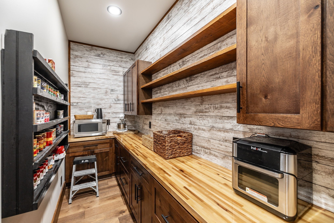
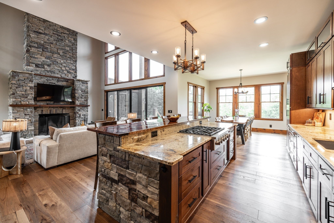
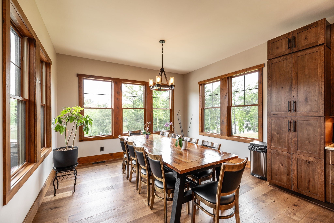
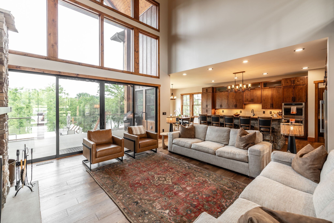
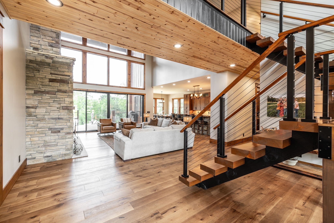
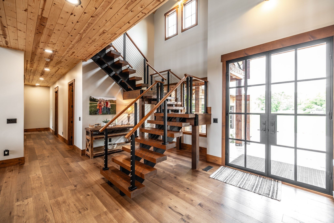
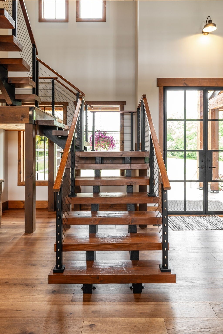
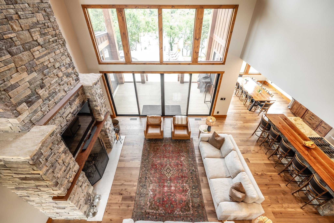
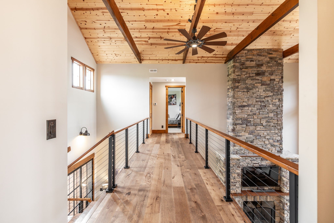
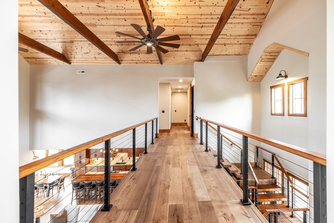
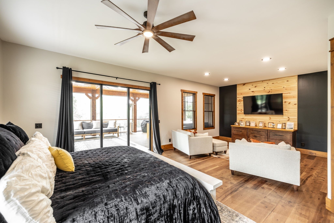
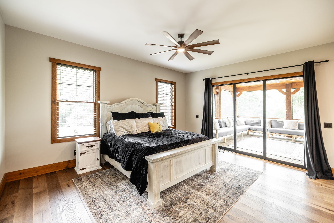
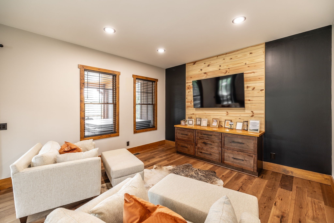
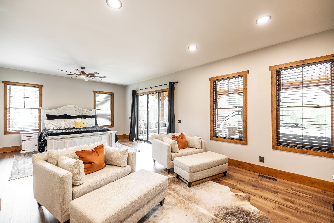
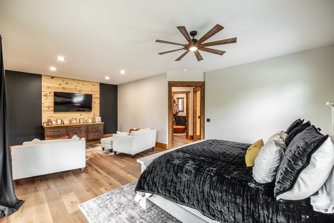
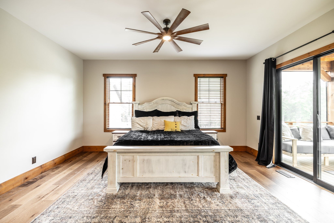
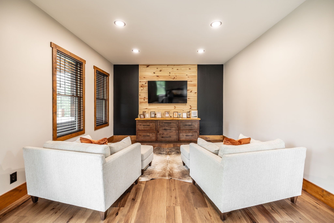
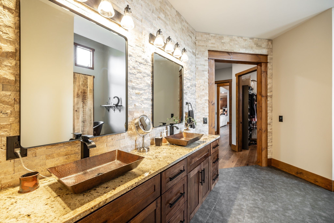
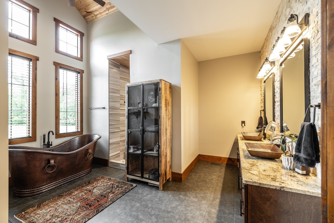
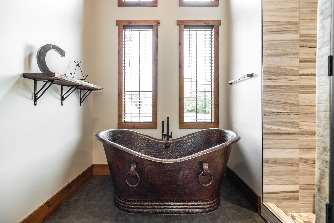
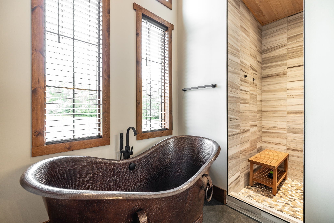
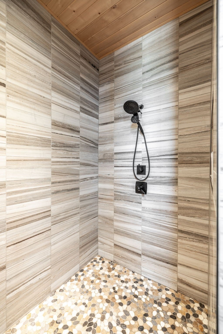
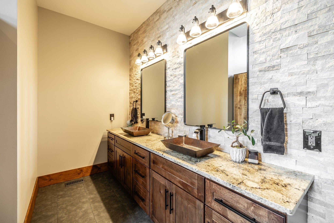
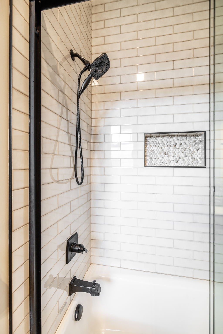
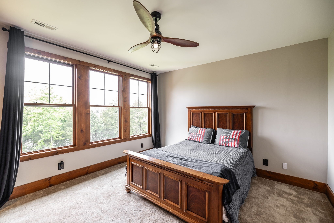
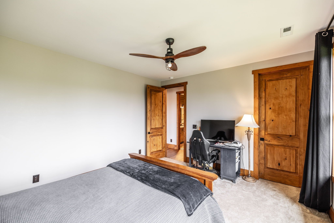
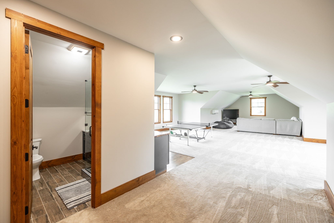
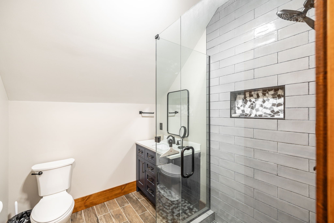
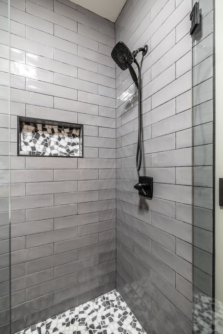
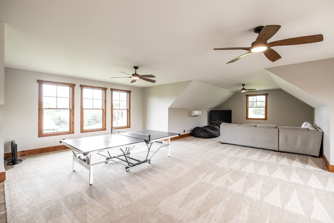
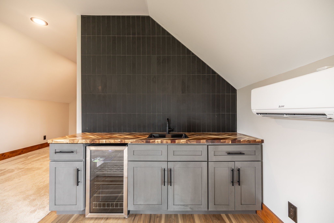
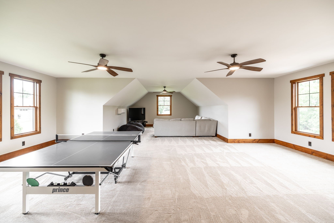
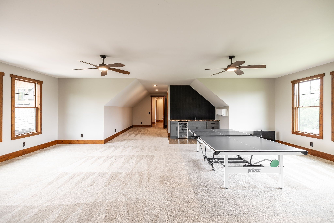
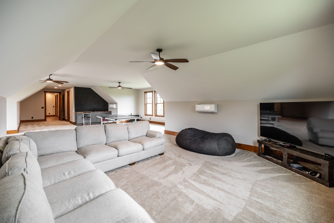
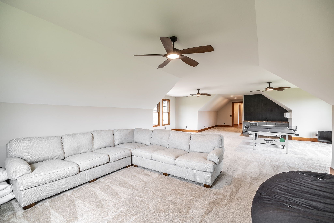
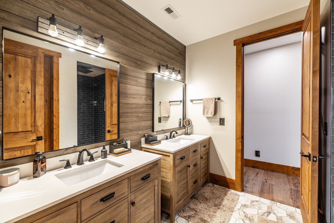
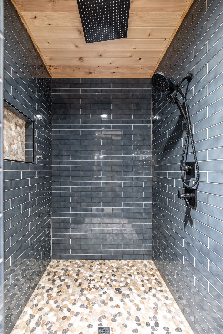
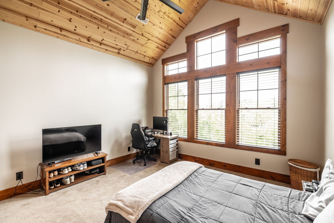
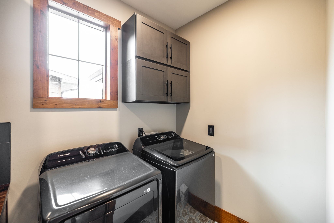
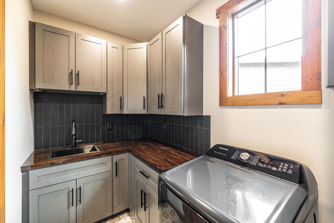
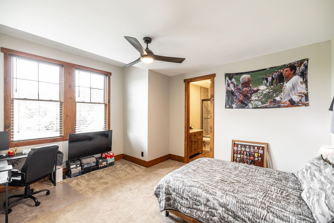
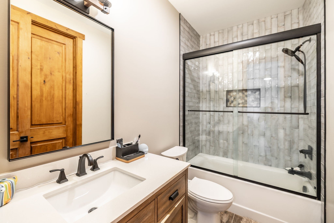
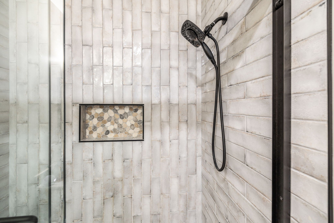
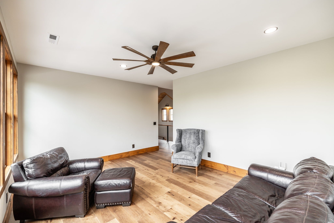
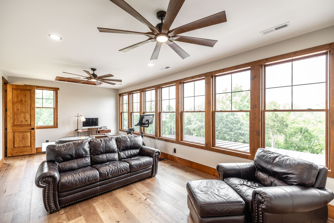
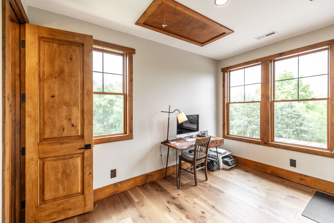
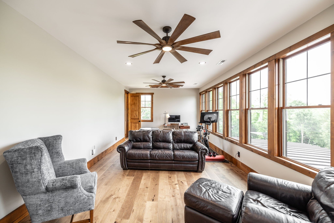
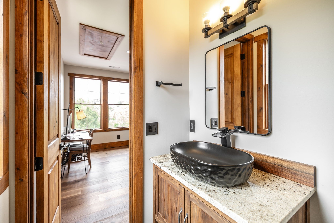
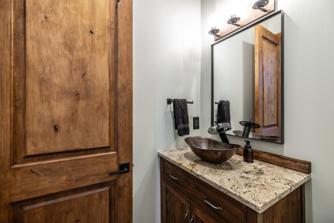
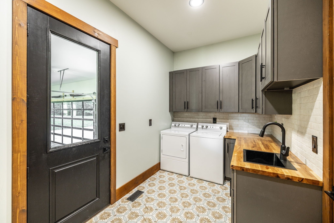
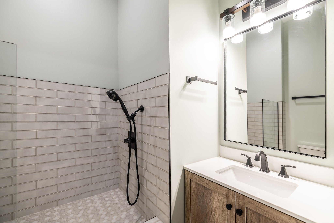
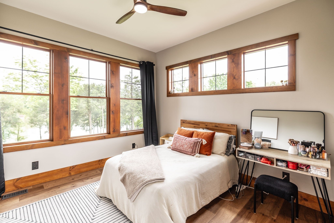
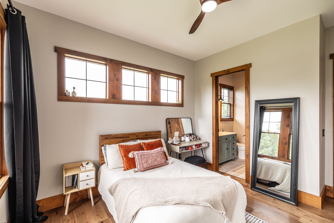
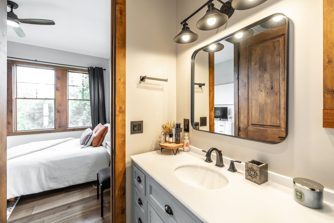
 Copyright 2025 RealTracs Solutions.
Copyright 2025 RealTracs Solutions.