$489,900 - 5052 Meta Dr, Nashville
- 3
- Bedrooms
- 3
- Baths
- 1,631
- SQ. Feet
- 0.24
- Acres
An incredible $3,500 to go towards buyers closing expenses! A refreshed take on the classic ranch, this thoughtfully updated home blends a timeless design with modern comfort. 5052 Meta features a finished basement complete with an expansive laundry room - perfect for work, play, or added flexibility for hosting guests. Step outside on the massive balcony that overlooks a spacious fenced in back yard ideal for pets, play, or summer entertaining. With three cheerful bedrooms and three full bathrooms, there's plenty of space for everyone to spread out and feel right at home. No matter which way you look at it, this house is designed with endless potential for entertaining and flexible use of every room!
Essential Information
-
- MLS® #:
- 2904798
-
- Price:
- $489,900
-
- Bedrooms:
- 3
-
- Bathrooms:
- 3.00
-
- Full Baths:
- 3
-
- Square Footage:
- 1,631
-
- Acres:
- 0.24
-
- Year Built:
- 1983
-
- Type:
- Residential
-
- Sub-Type:
- Single Family Residence
-
- Style:
- Ranch
-
- Status:
- Under Contract - Showing
Community Information
-
- Address:
- 5052 Meta Dr
-
- Subdivision:
- McMurray Place
-
- City:
- Nashville
-
- County:
- Davidson County, TN
-
- State:
- TN
-
- Zip Code:
- 37211
Amenities
-
- Utilities:
- Electricity Available, Water Available
-
- Parking Spaces:
- 2
-
- # of Garages:
- 2
-
- Garages:
- Attached, Gravel
Interior
-
- Appliances:
- Built-In Electric Oven, Oven, Built-In Electric Range, Electric Range, Dishwasher, Dryer, Refrigerator, Stainless Steel Appliance(s), Washer
-
- Heating:
- Central, Electric
-
- Cooling:
- Central Air, Electric
-
- Fireplace:
- Yes
-
- # of Fireplaces:
- 1
-
- # of Stories:
- 2
Exterior
-
- Exterior Features:
- Balcony
-
- Roof:
- Asphalt
-
- Construction:
- Brick, Vinyl Siding
School Information
-
- Elementary:
- Crieve Hall Elementary
-
- Middle:
- Croft Design Center
-
- High:
- John Overton Comp High School
Additional Information
-
- Date Listed:
- June 6th, 2025
-
- Days on Market:
- 113
Listing Details
- Listing Office:
- Compass

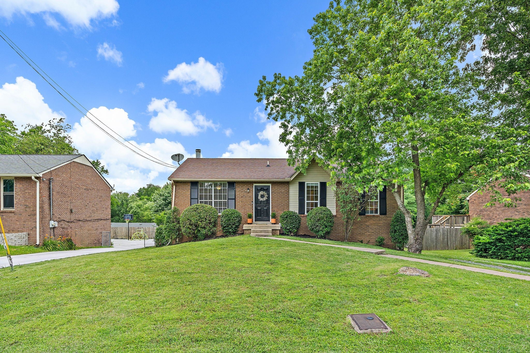
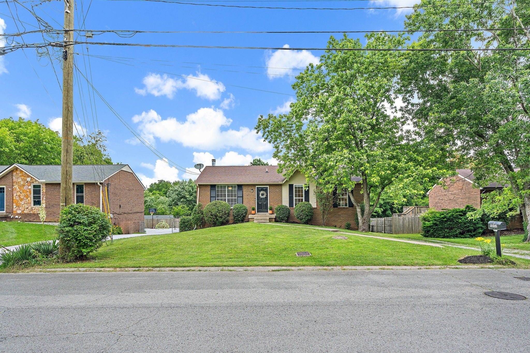
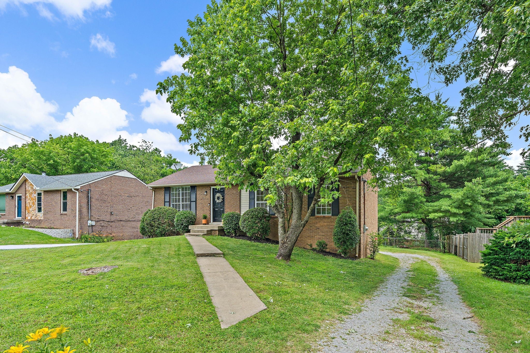
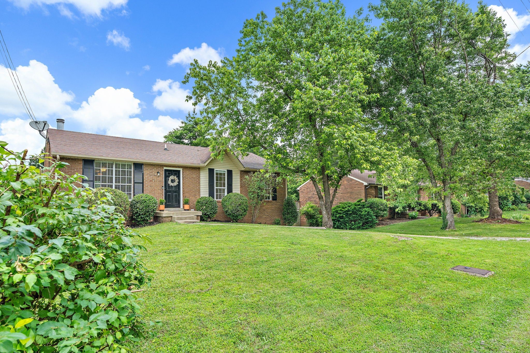
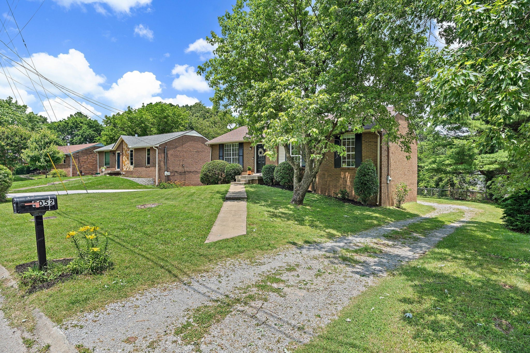










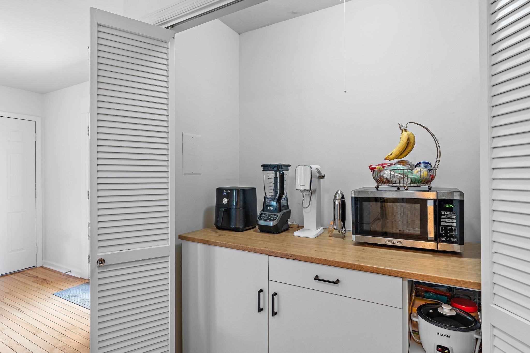
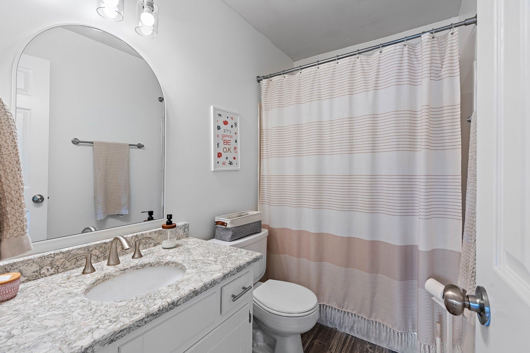









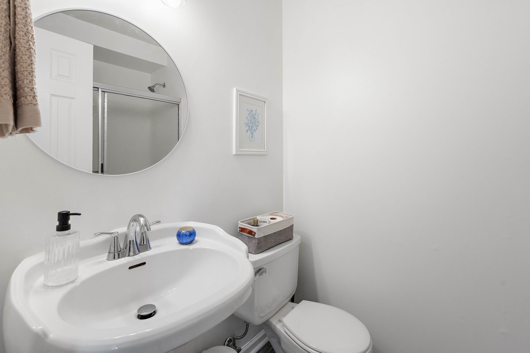
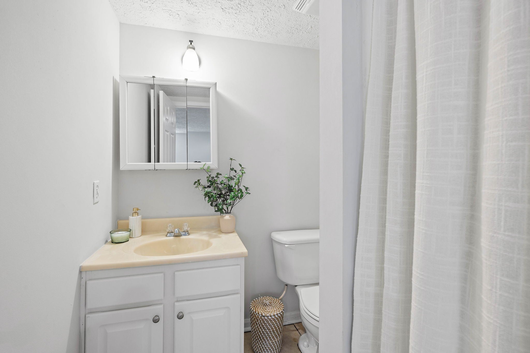



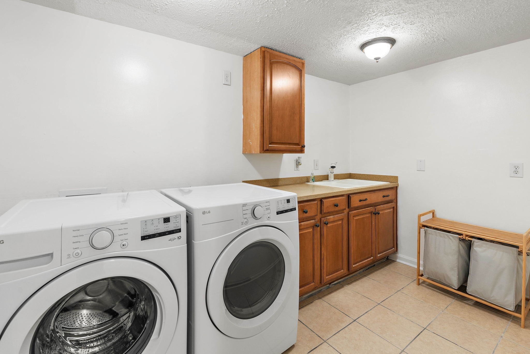
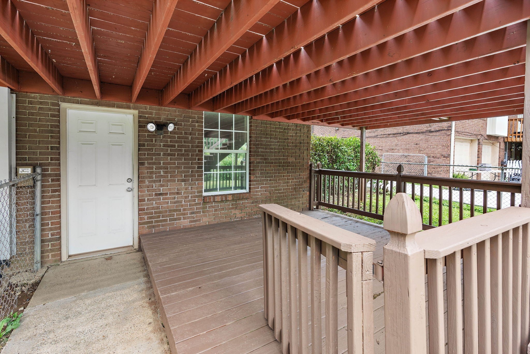
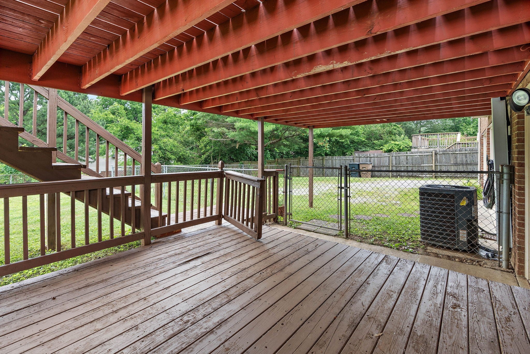
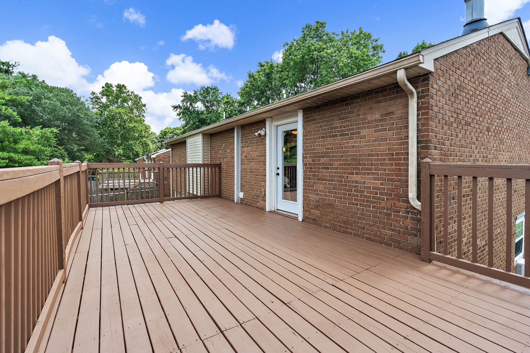
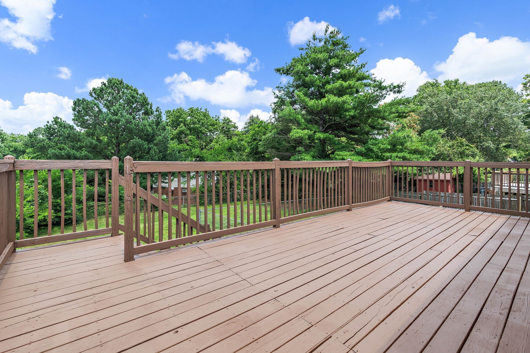
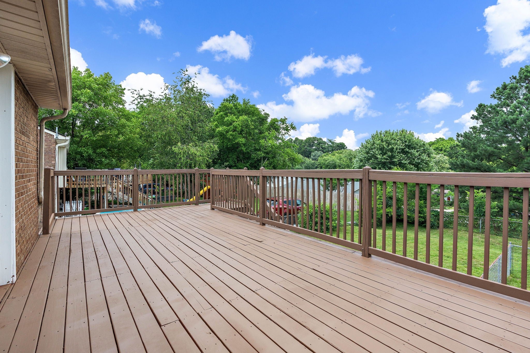
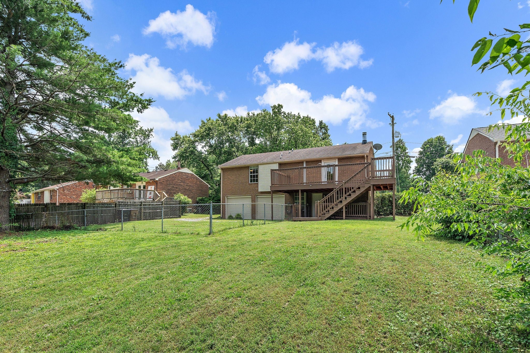
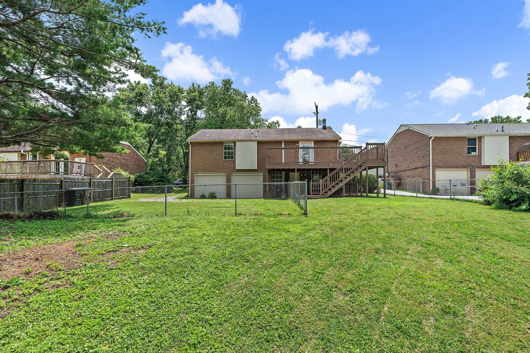
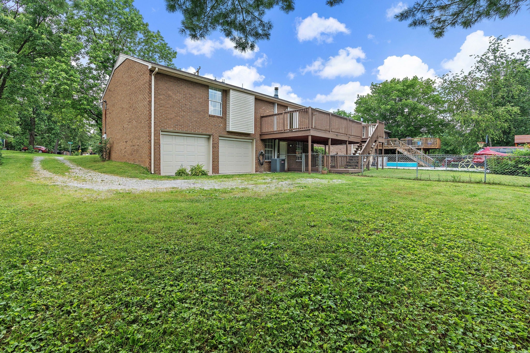
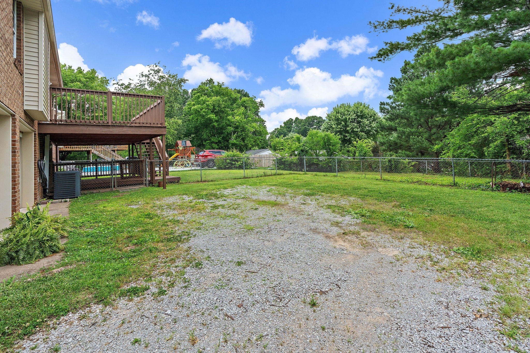
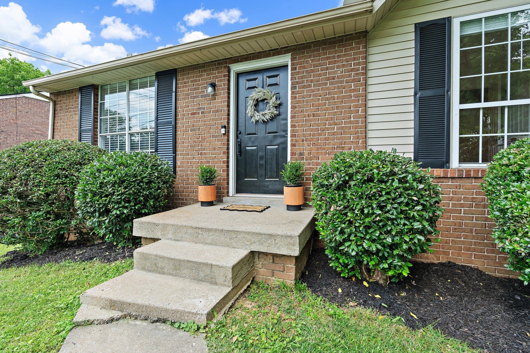
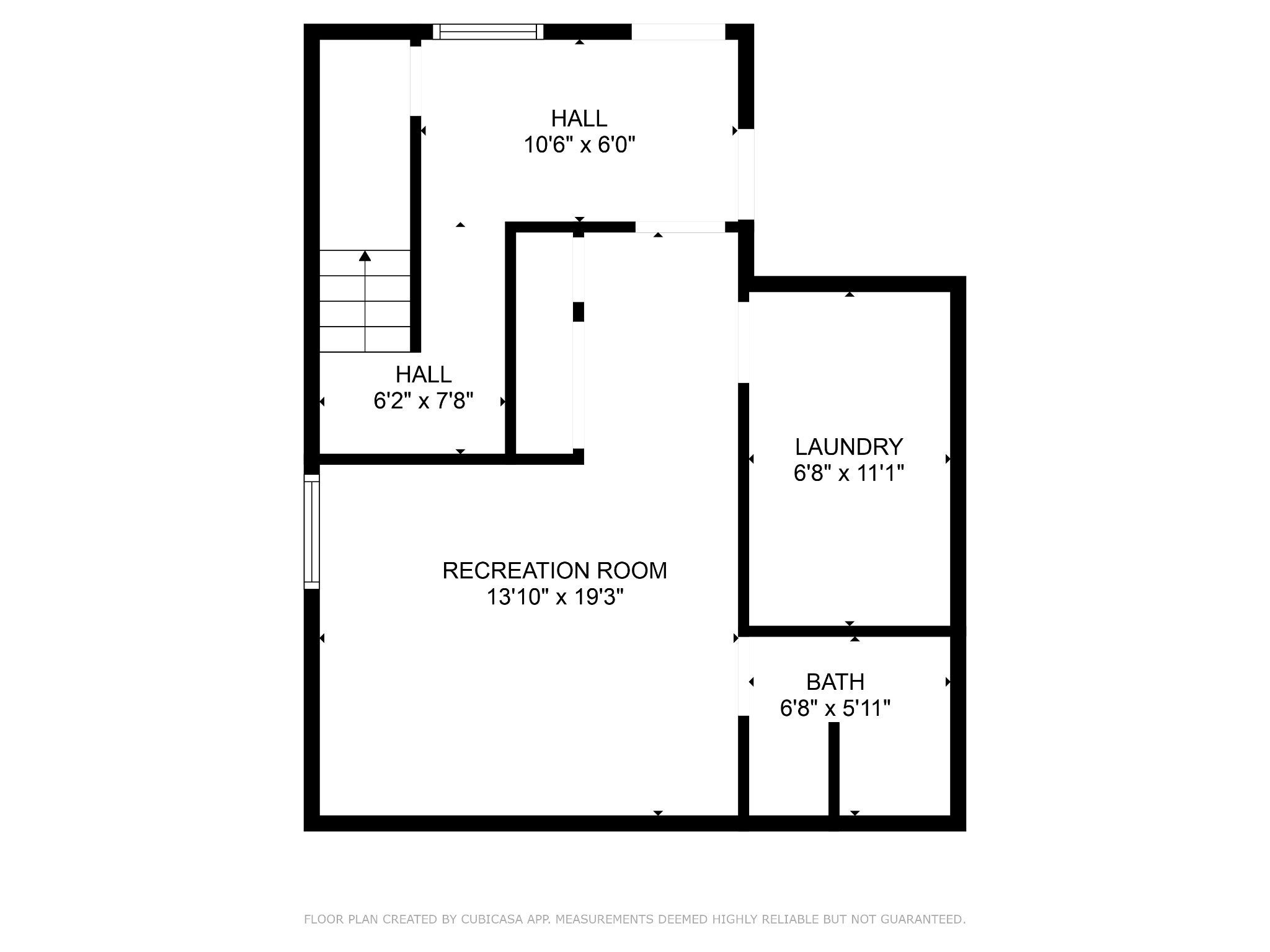
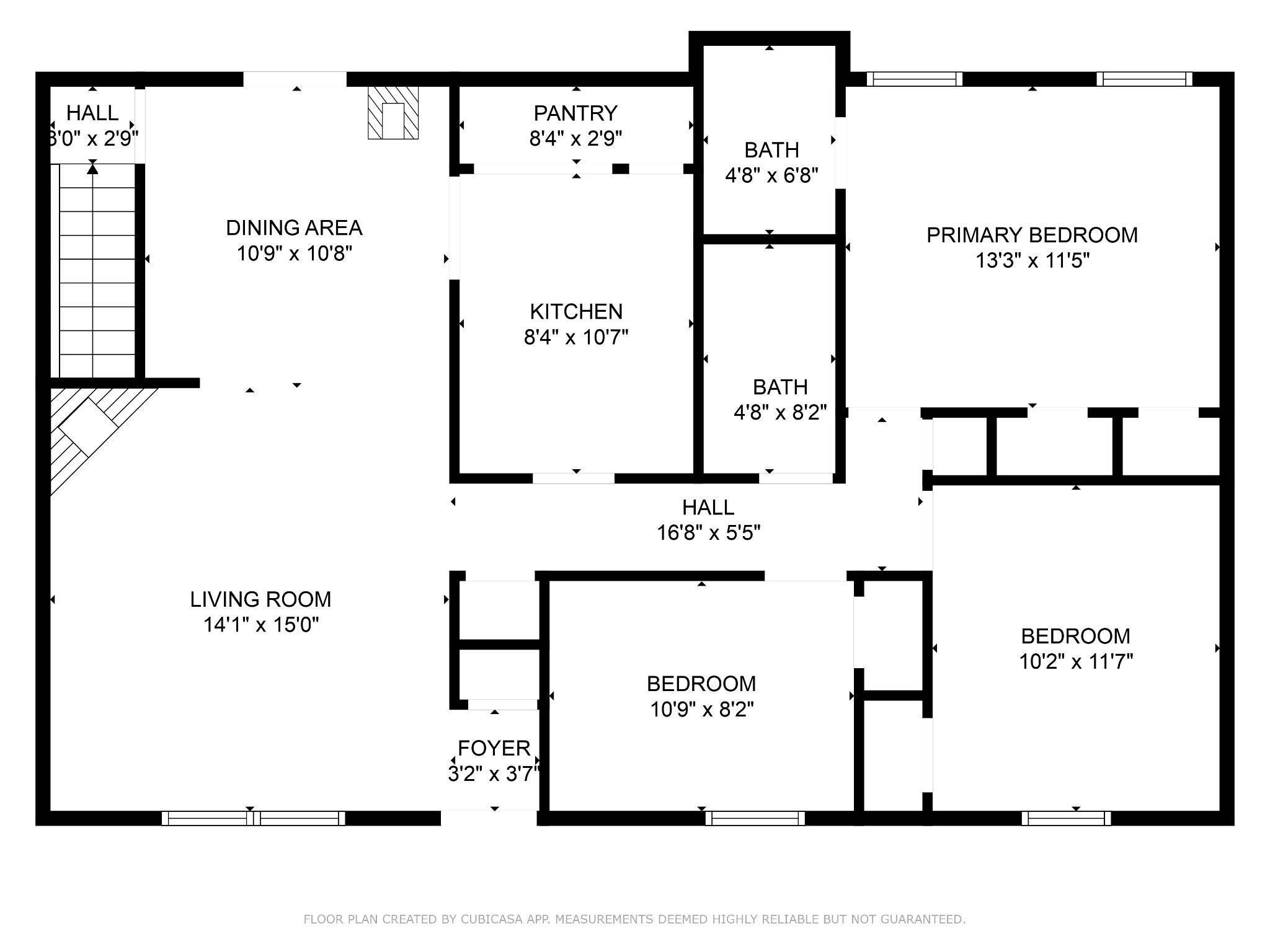
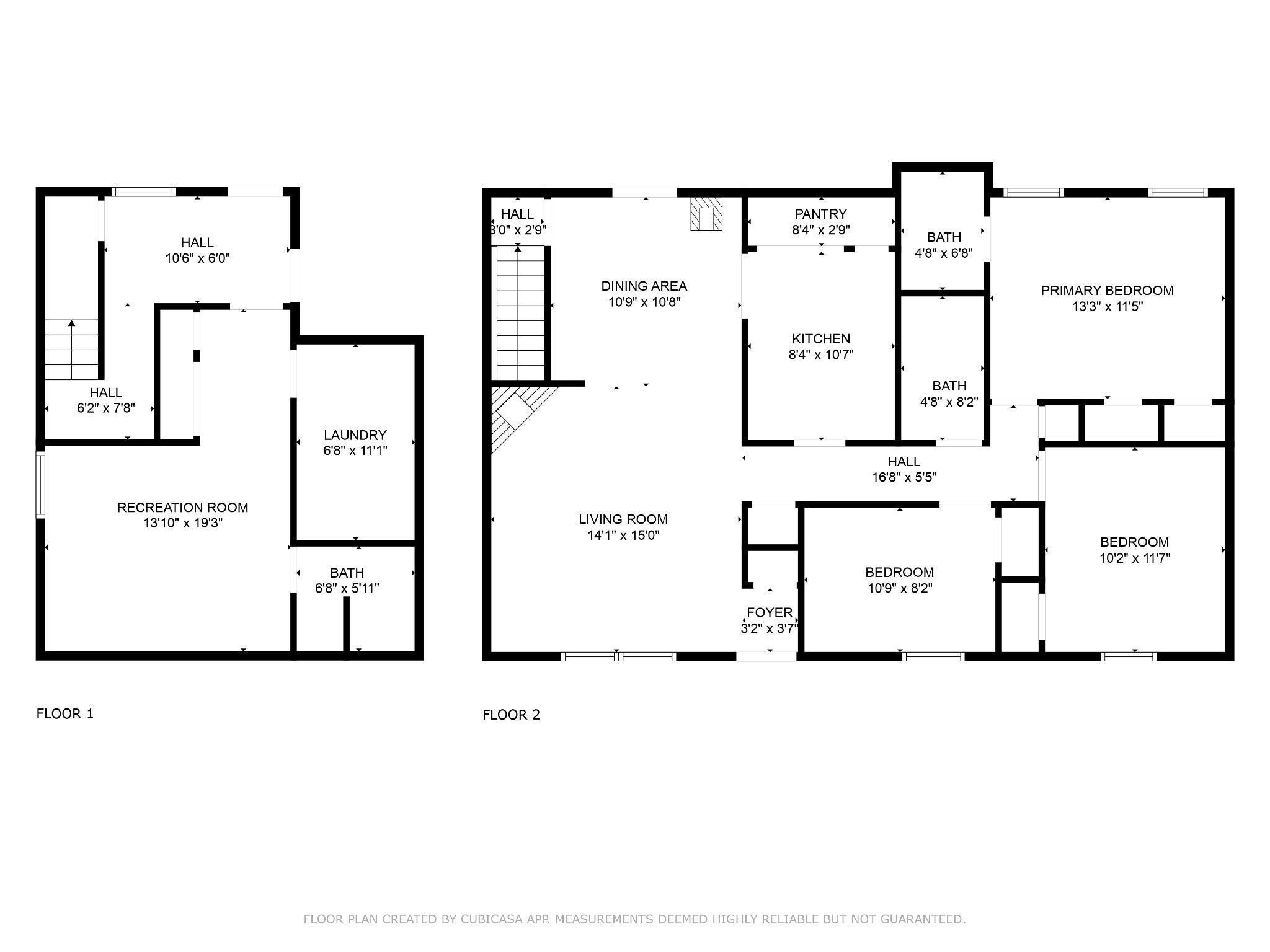
 Copyright 2025 RealTracs Solutions.
Copyright 2025 RealTracs Solutions.