$1,775,000 - 226 Hidden Harbour Dr, Mount Juliet
- 5
- Bedrooms
- 6
- Baths
- 9,667
- SQ. Feet
- 0.74
- Acres
Just in time for SUMMER!! Resort style living in this custom-built executive home with a craftsman’s attention to detail! A saltwater pool, sauna, hot tub, outdoor shower, & outdoor fireplace are yours to enjoy without leaving your beautiful home! Featuring a chef’s kitchen and an owner’s retreat w/spa bath--a whirlpool tub AND steam shower. The walkout basement is a true entertainers dream! Bar area/golf practice room/workout area/and huge TV viewing area. Basement bedroom and bath bring potential for an in-law suite. Generous closets and storage spaces, storm shelter, Geothermal HVAC and Tankless Water heater. Roof less than 1 year old. New pool liner and equipment. 1bedroom/1bath apartment above detached garage. Bring your Boat! Old Hickory Lake and Harbor Island Yacht Club less than ½ mile away and gated boat storage on the property. No HOA!
Essential Information
-
- MLS® #:
- 2904754
-
- Price:
- $1,775,000
-
- Bedrooms:
- 5
-
- Bathrooms:
- 6.00
-
- Full Baths:
- 5
-
- Half Baths:
- 2
-
- Square Footage:
- 9,667
-
- Acres:
- 0.74
-
- Year Built:
- 2007
-
- Type:
- Residential
-
- Sub-Type:
- Single Family Residence
-
- Style:
- Traditional
-
- Status:
- Active
Community Information
-
- Address:
- 226 Hidden Harbour Dr
-
- Subdivision:
- Sunset Harbour 2
-
- City:
- Mount Juliet
-
- County:
- Wilson County, TN
-
- State:
- TN
-
- Zip Code:
- 37122
Amenities
-
- Utilities:
- Water Available
-
- Parking Spaces:
- 4
-
- # of Garages:
- 4
-
- Garages:
- Garage Door Opener, Attached/Detached
-
- Has Pool:
- Yes
-
- Pool:
- In Ground
Interior
-
- Interior Features:
- Bookcases, Built-in Features, Extra Closets, Hot Tub, In-Law Floorplan, Pantry, Storage, Walk-In Closet(s), Primary Bedroom Main Floor
-
- Appliances:
- Dishwasher, Disposal, Dryer, Ice Maker, Microwave, Refrigerator, Washer, Double Oven, Electric Oven, Cooktop
-
- Heating:
- Geothermal
-
- Cooling:
- Geothermal
-
- Fireplace:
- Yes
-
- # of Fireplaces:
- 3
-
- # of Stories:
- 3
Exterior
-
- Exterior Features:
- Balcony, Carriage/Guest House
-
- Roof:
- Asphalt
-
- Construction:
- Brick
School Information
-
- Elementary:
- Lakeview Elementary School
-
- Middle:
- Mt. Juliet Middle School
-
- High:
- Green Hill High School
Additional Information
-
- Date Listed:
- June 6th, 2025
-
- Days on Market:
- 15
Listing Details
- Listing Office:
- Benchmark Realty, Llc
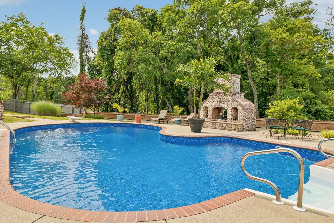
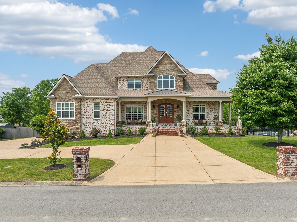
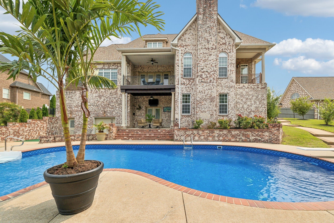
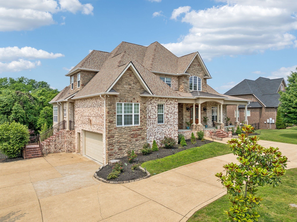
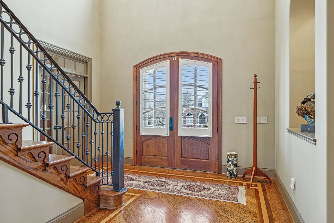
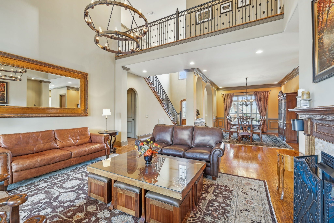
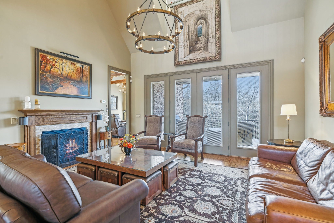
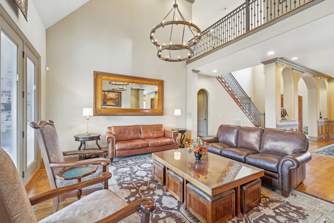
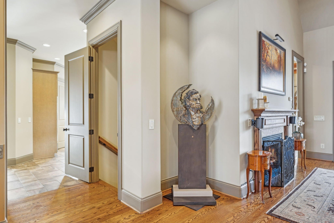
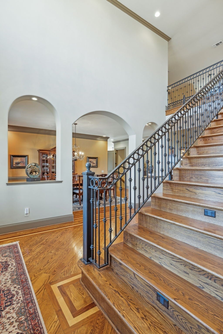
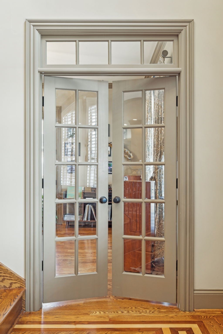
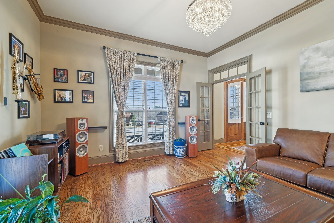
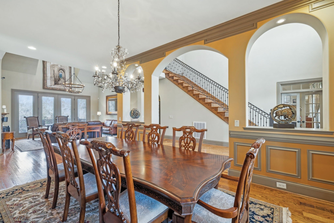
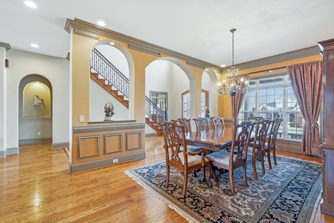
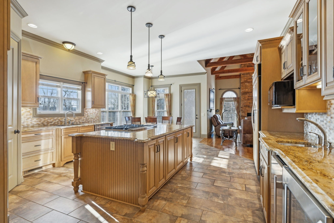
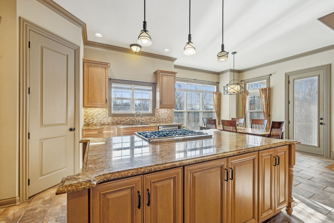
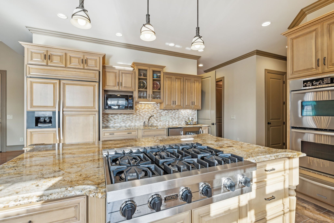
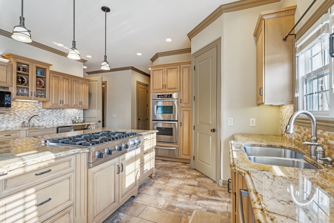
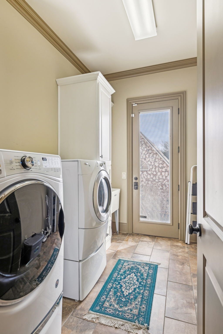
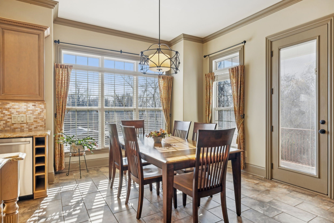
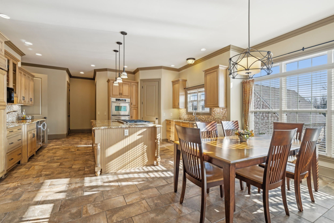
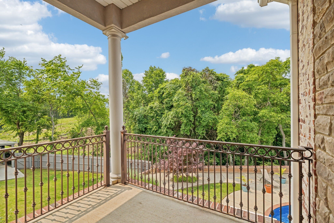
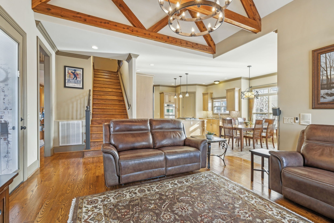
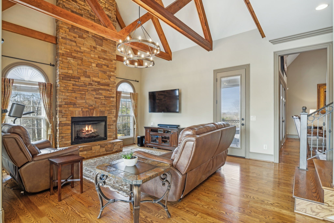
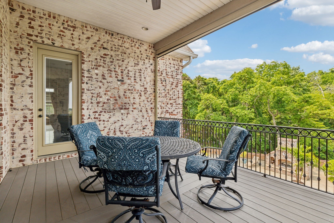
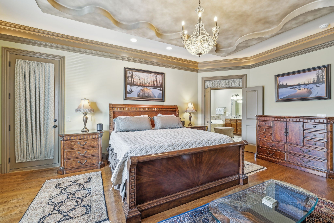
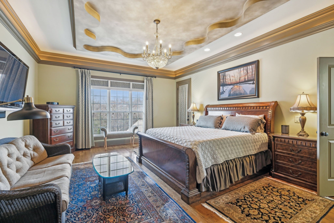
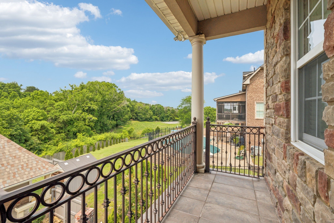
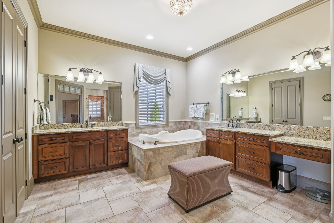
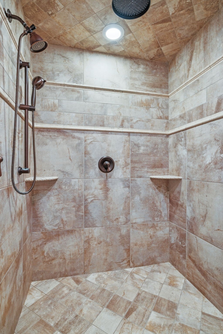
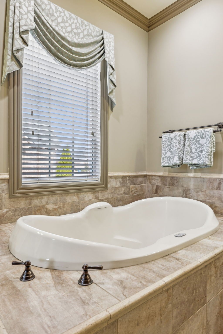
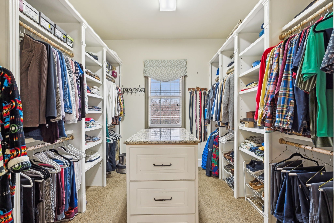
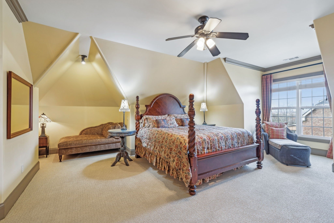
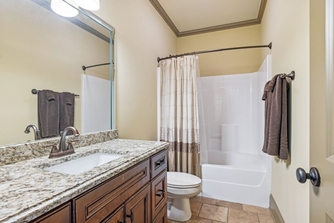
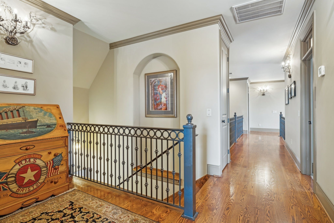
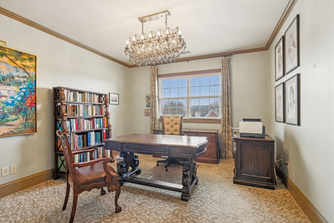
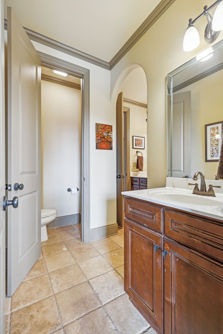
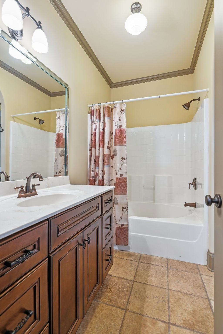
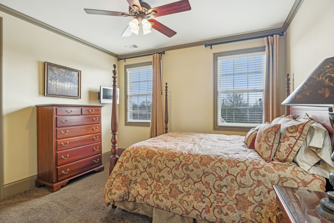
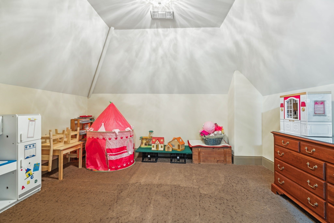
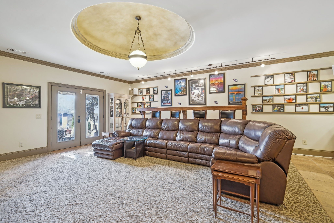
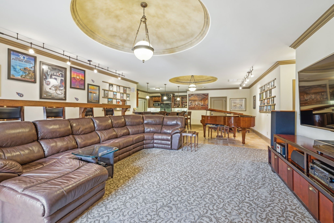
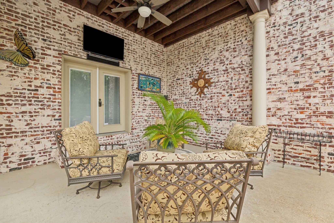
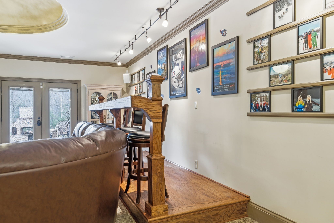
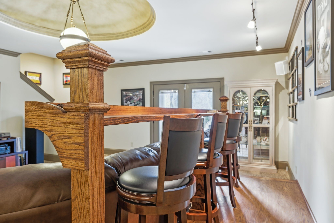
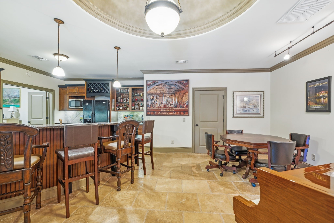
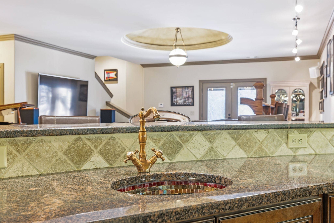
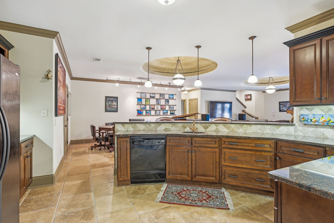
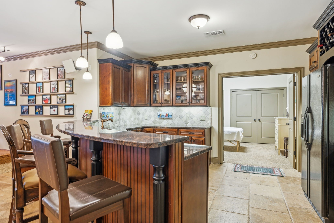
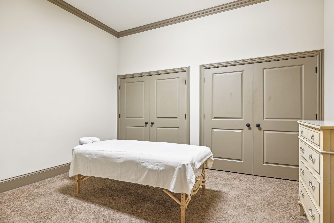
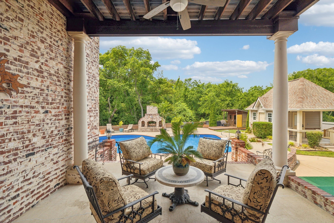
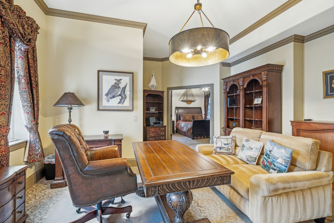
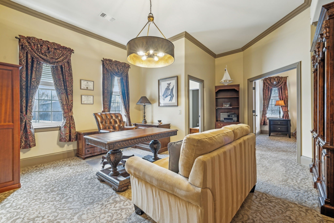
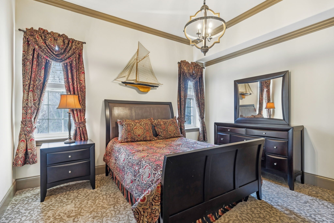
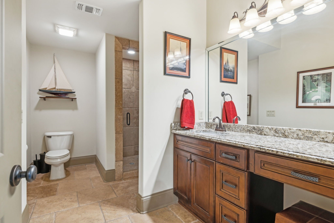
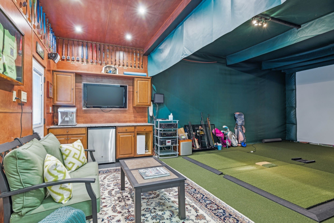
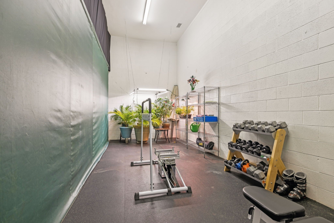
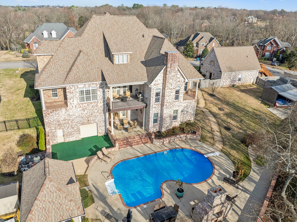
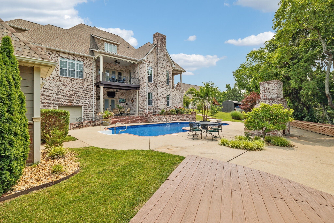
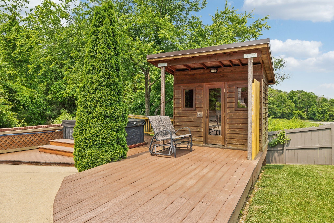
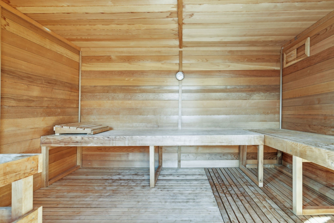
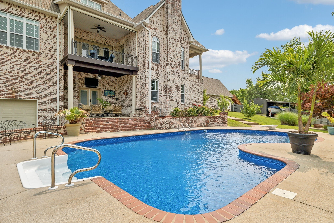
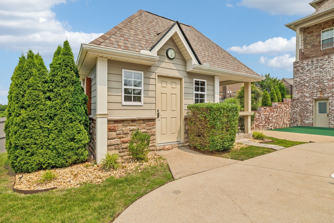
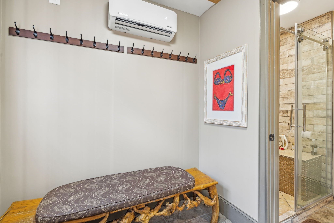
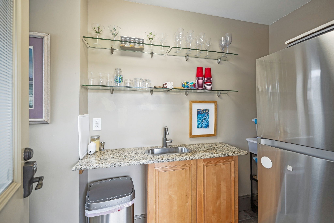
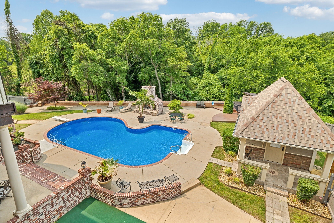
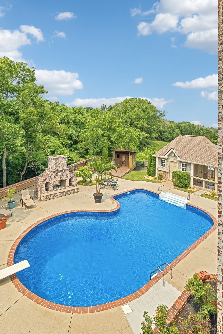
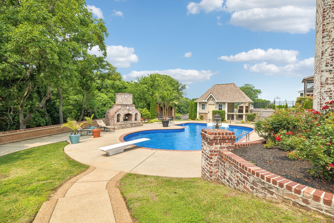
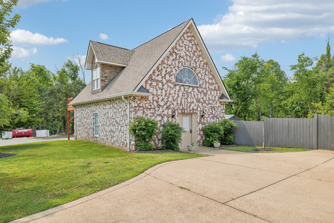
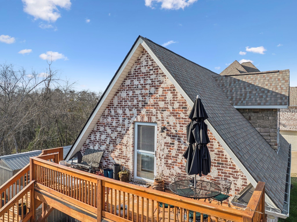
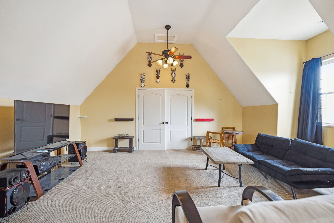
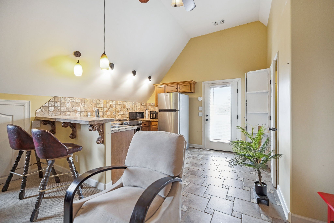
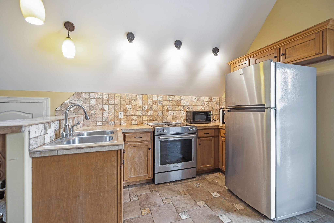
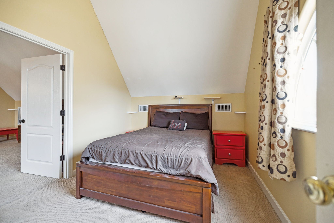
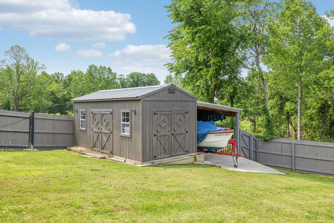
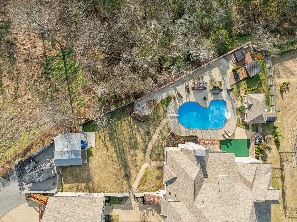
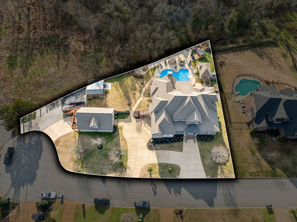
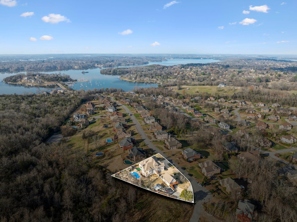
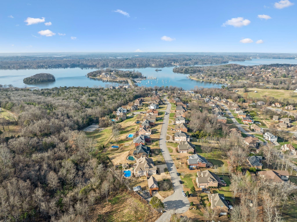
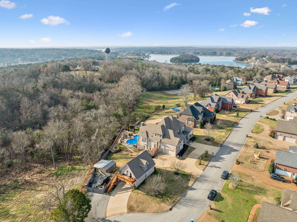
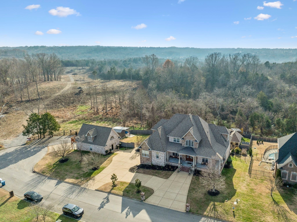
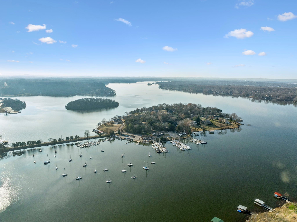
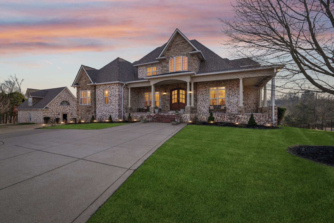
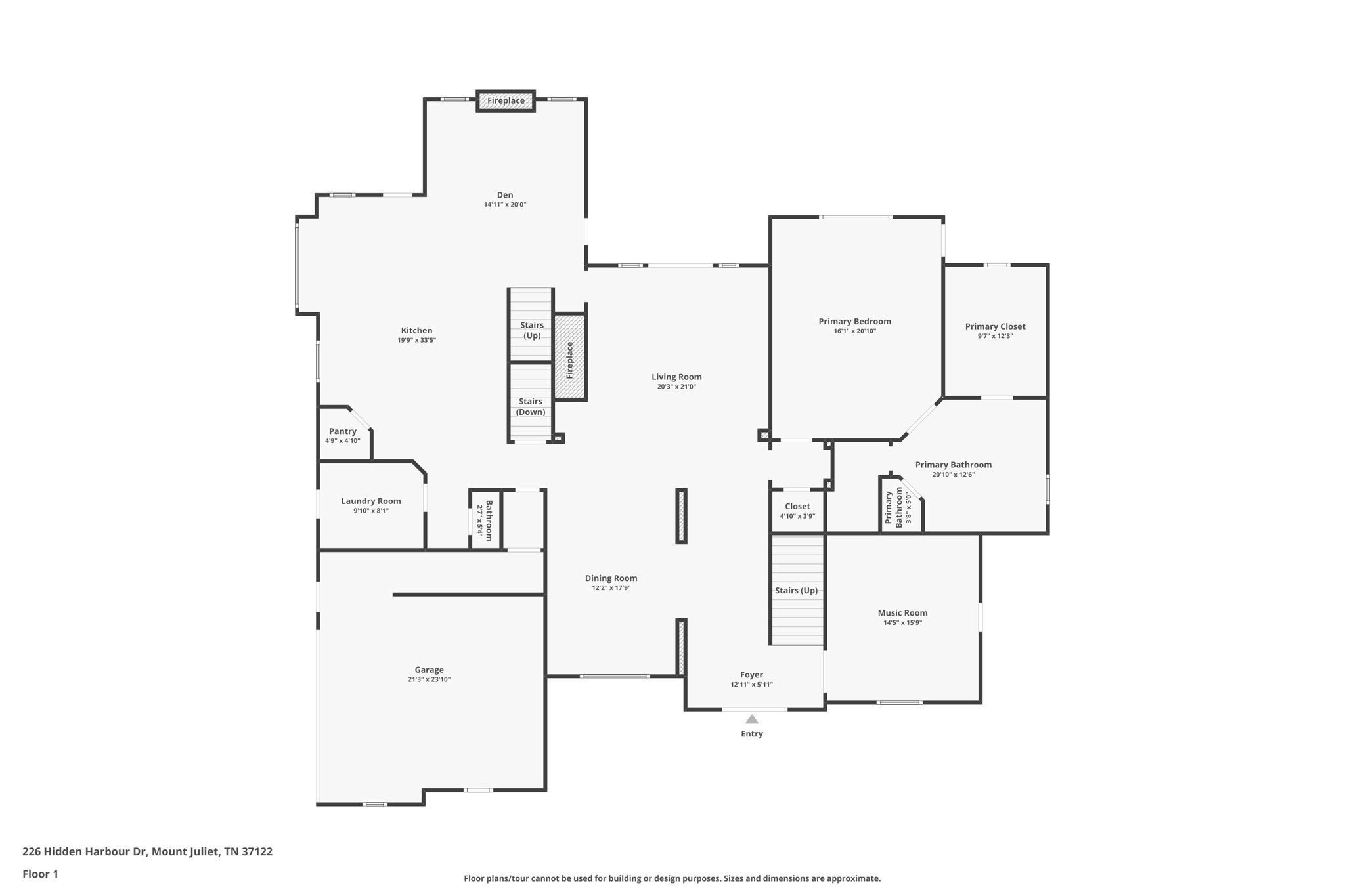
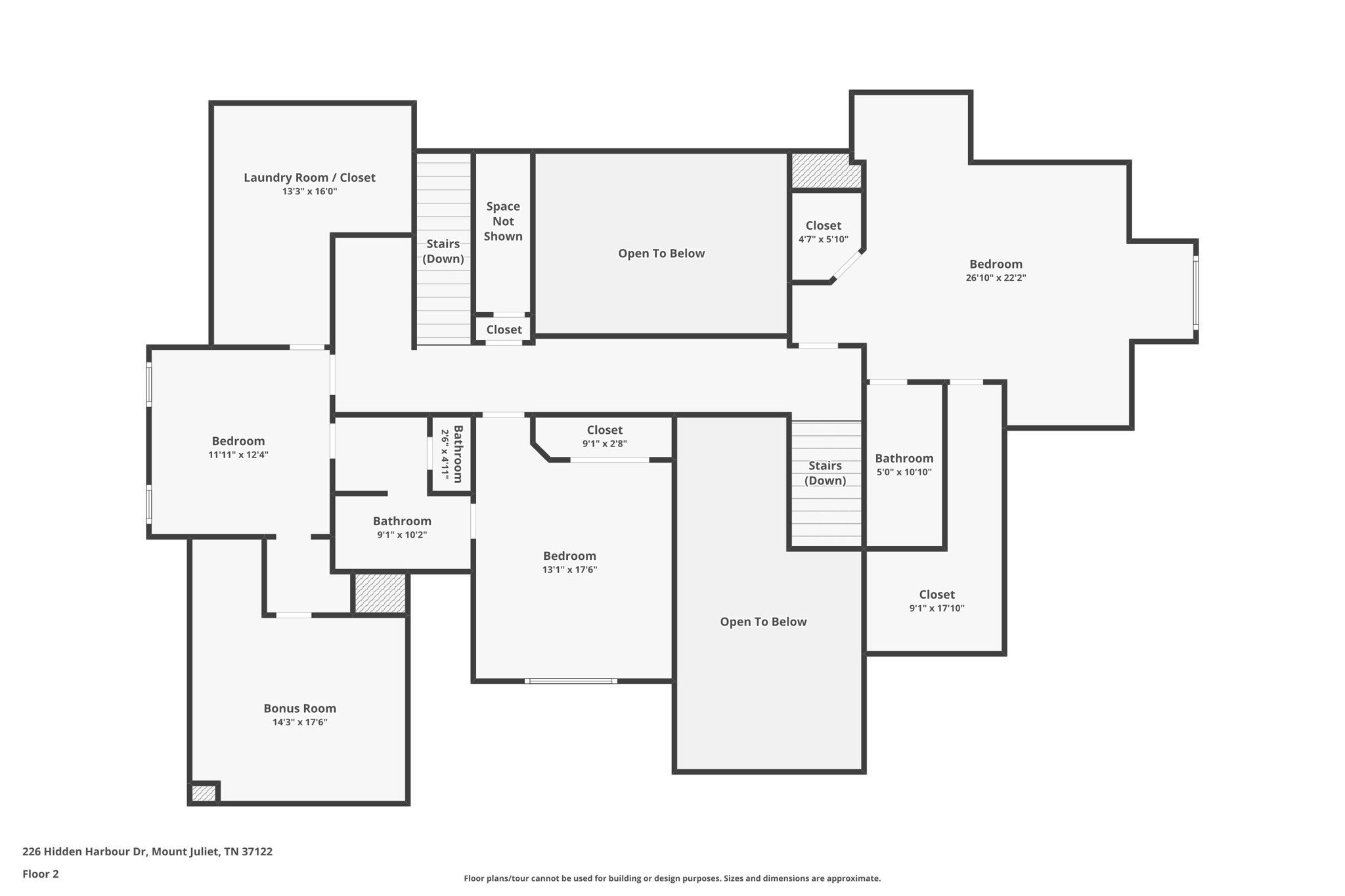
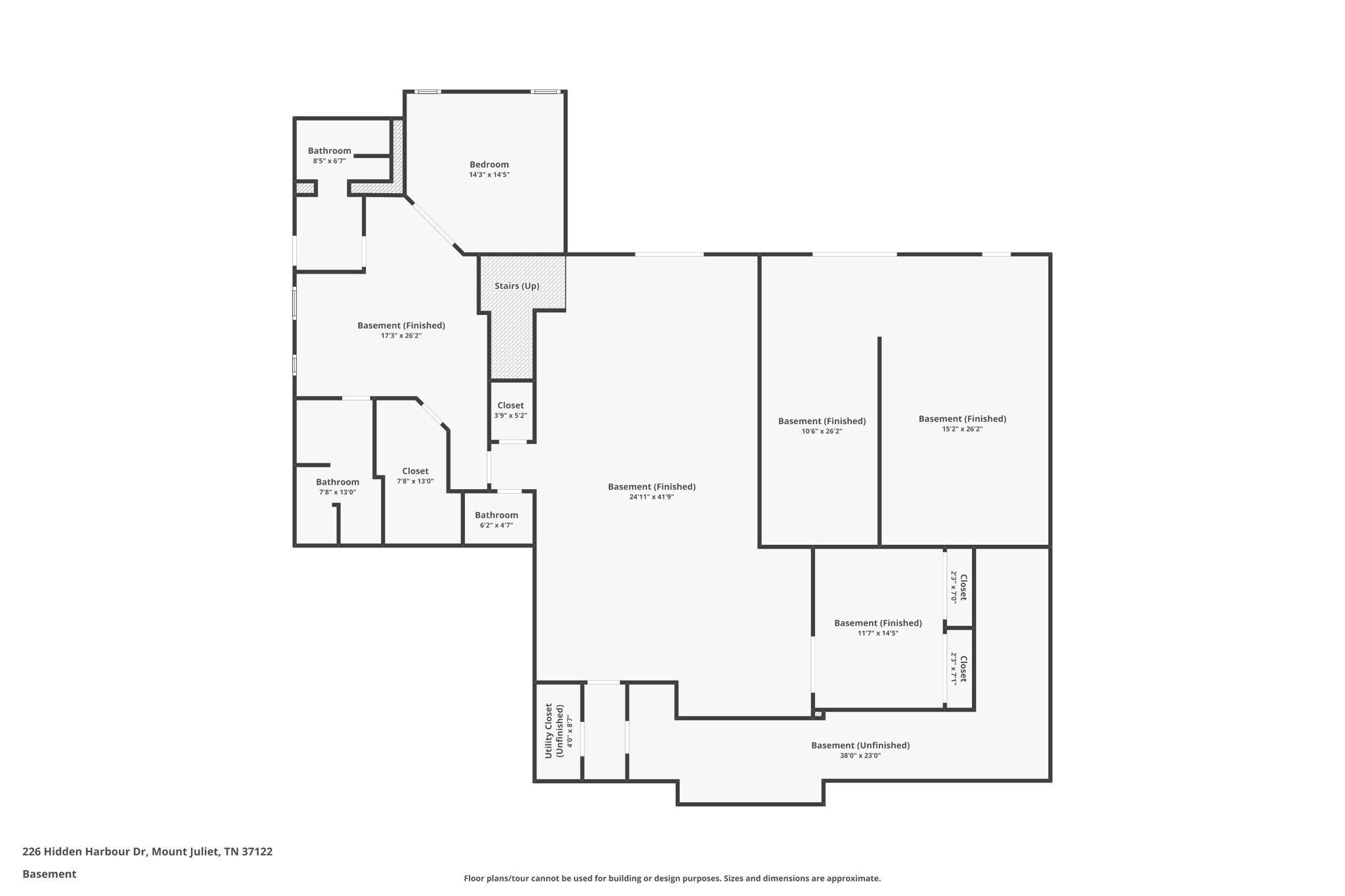
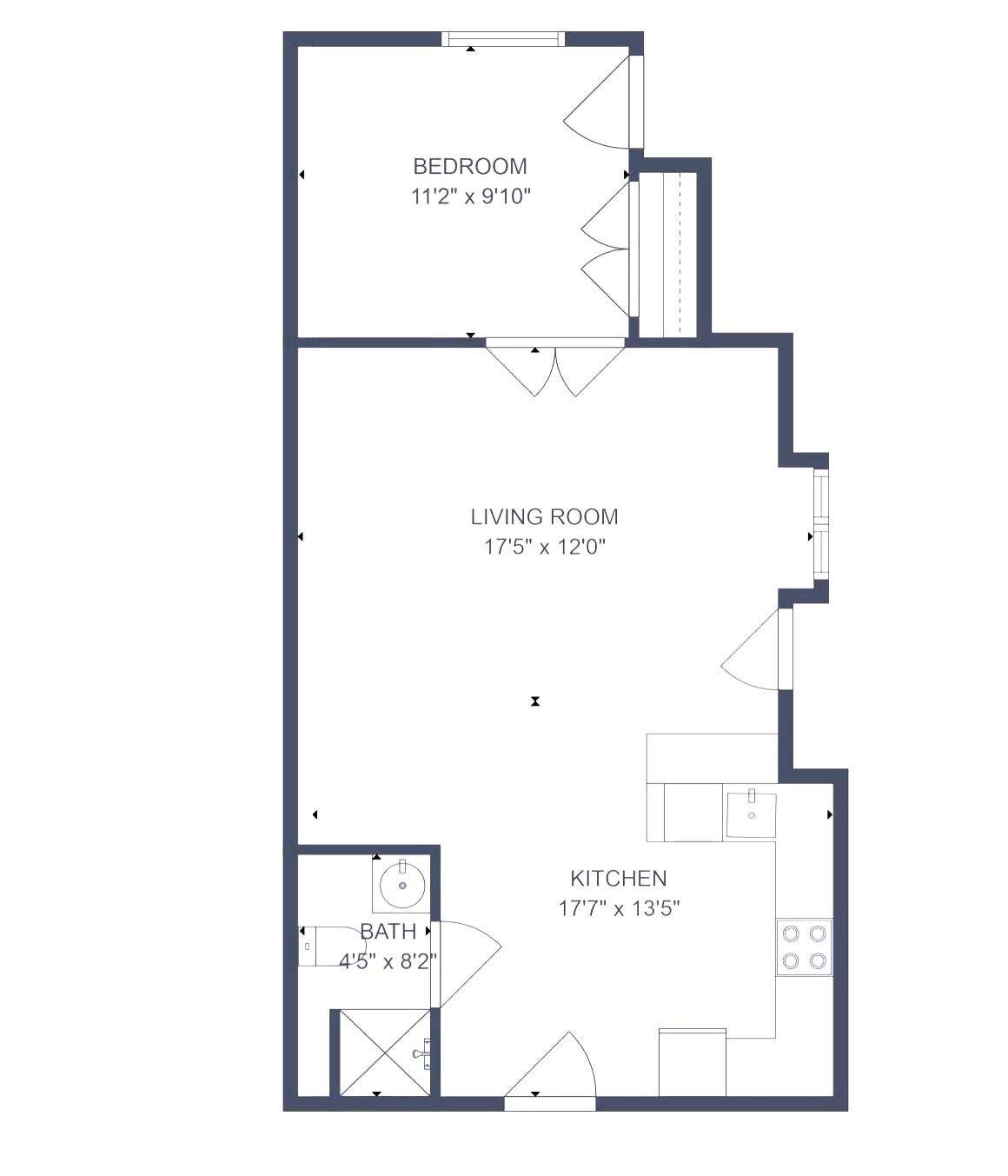
 Copyright 2025 RealTracs Solutions.
Copyright 2025 RealTracs Solutions.