$670,000 - 926 Green Vly, Smyrna
- 5
- Bedrooms
- 3½
- Baths
- 3,689
- SQ. Feet
- 0.19
- Acres
This expansive 5-bedroom, 3.5-bath home offers everything you need — and it's located right across from the community pool! Step onto the expansive front porch and into a welcoming entry hall with an office, perfect as a morning room as well. The main level features a bright, open-concept living space with a cozy fireplace and an additional flex room. The kitchen includes quartz countertops, stainless steel appliances, a 12-foot-long island with seating, and large windows that fill the space with natural light. Upstairs, you’ll find all five bedrooms, with the flexibility to convert the spacious fifth bedroom into a bonus or media room. There’s also a convenient walk-in laundry room and two full baths with quartz countertops. The primary suite features oversized windows and a private en-suite bath with separate vanities with quartz countertops, two huge walk-in closets, and a 5-foot walk-in shower with double shower heads. Located in the desirable Cedar Hills neighborhood, residents enjoy access to the clubhouse with a pool, pickleball courts, walking trails, and a playground—all within walking distance to Stewarts Creek schools and just minutes from I-24, shopping, dining, and Cedar Stone Park.
Essential Information
-
- MLS® #:
- 2904550
-
- Price:
- $670,000
-
- Bedrooms:
- 5
-
- Bathrooms:
- 3.50
-
- Full Baths:
- 3
-
- Half Baths:
- 1
-
- Square Footage:
- 3,689
-
- Acres:
- 0.19
-
- Year Built:
- 2021
-
- Type:
- Residential
-
- Sub-Type:
- Single Family Residence
-
- Status:
- Active
Community Information
-
- Address:
- 926 Green Vly
-
- Subdivision:
- Cedar Hills Sec 2 Ph 2
-
- City:
- Smyrna
-
- County:
- Rutherford County, TN
-
- State:
- TN
-
- Zip Code:
- 37167
Amenities
-
- Amenities:
- Clubhouse, Park, Playground, Pool
-
- Utilities:
- Electricity Available, Water Available
-
- Parking Spaces:
- 2
-
- # of Garages:
- 2
-
- Garages:
- Garage Faces Front
Interior
-
- Appliances:
- Oven, Range, Dishwasher, Microwave, Refrigerator
-
- Heating:
- Central, Electric
-
- Cooling:
- Ceiling Fan(s), Electric
-
- Fireplace:
- Yes
-
- # of Fireplaces:
- 1
-
- # of Stories:
- 2
Exterior
-
- Construction:
- Hardboard Siding, Vinyl Siding
School Information
-
- Elementary:
- Stewarts Creek Elementary School
-
- Middle:
- Stewarts Creek Middle School
-
- High:
- Stewarts Creek High School
Additional Information
-
- Date Listed:
- June 6th, 2025
-
- Days on Market:
- 98
Listing Details
- Listing Office:
- Coldwell Banker Southern Realty
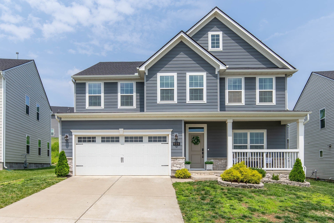
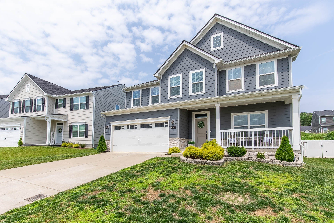
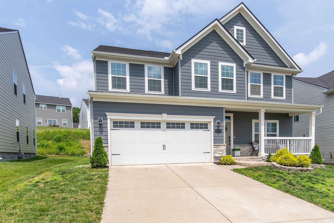
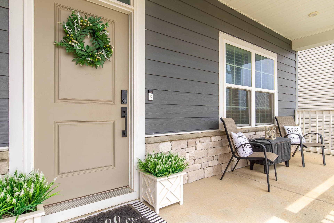
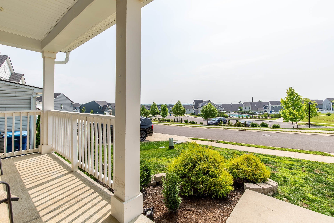
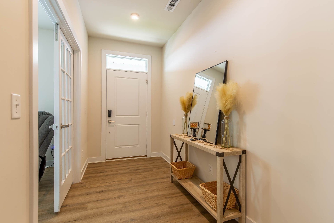
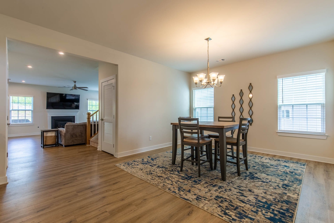
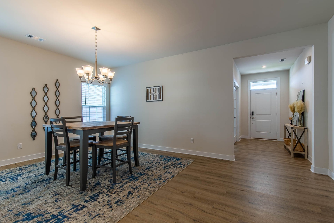
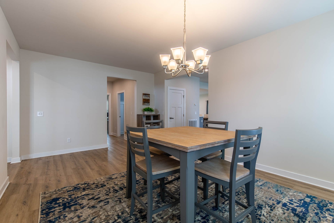
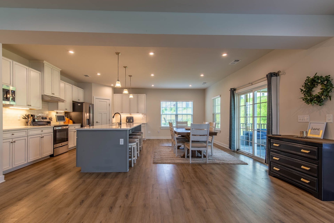
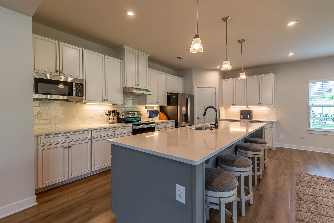
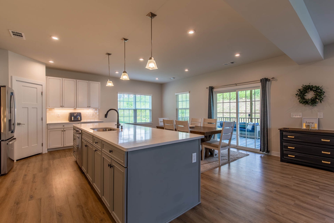
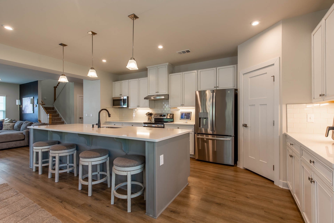
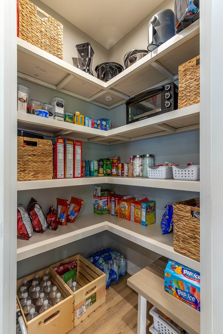
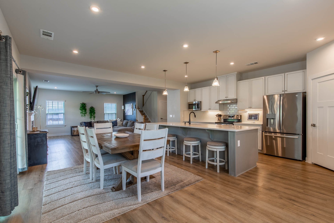
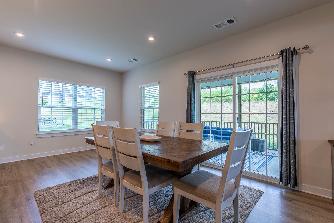
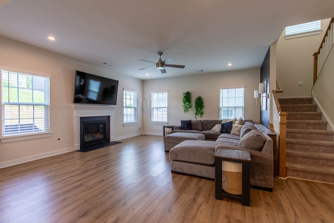
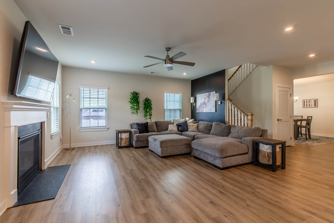
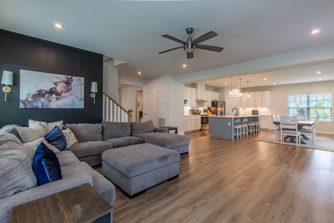
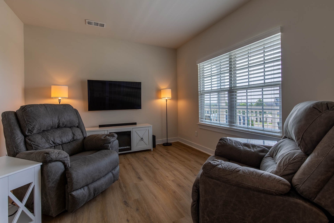
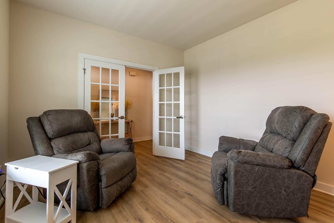
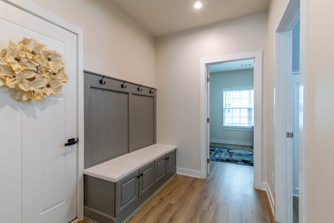
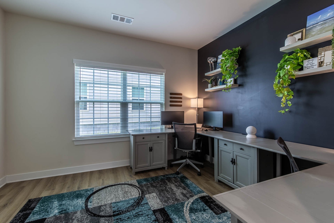
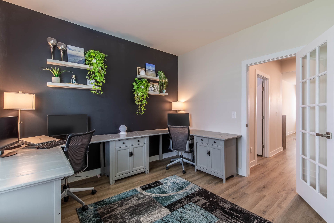
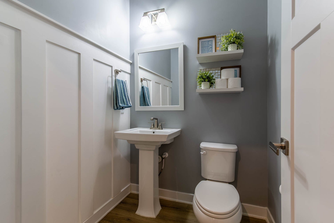
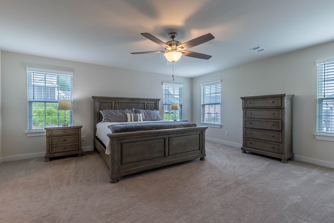
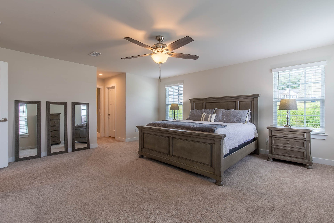
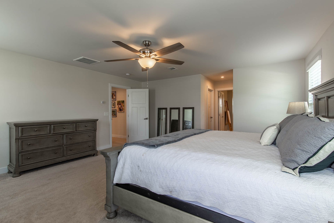
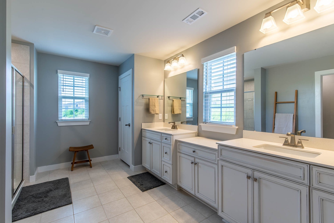
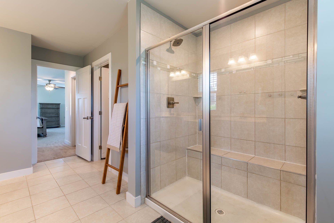
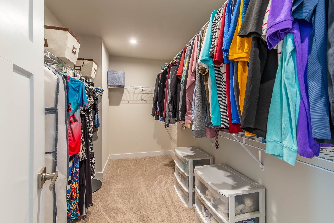
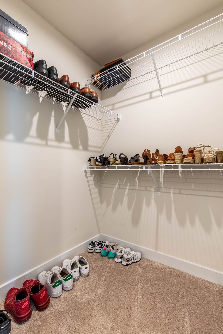
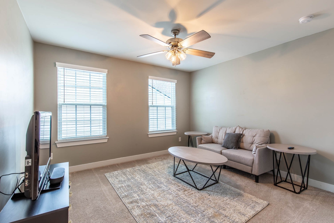
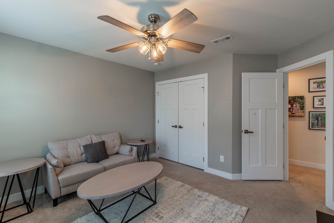
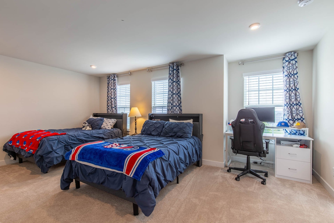
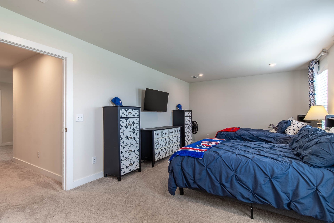
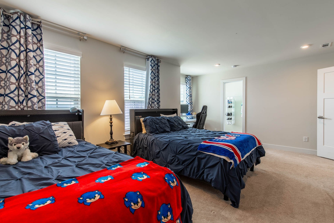
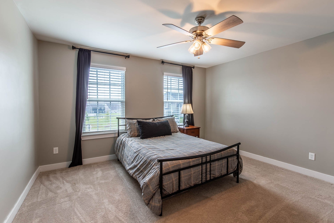
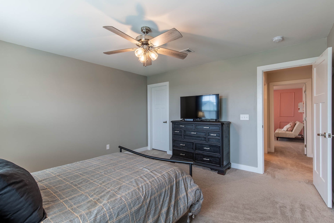
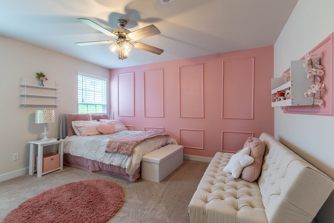
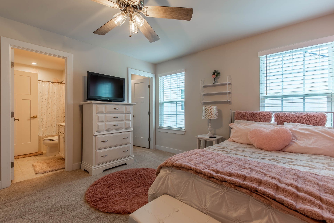
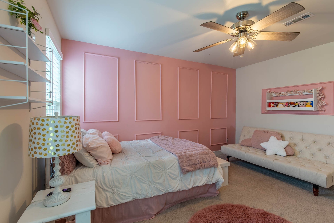
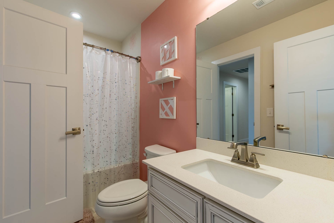
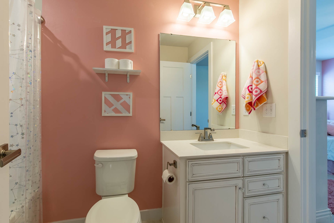
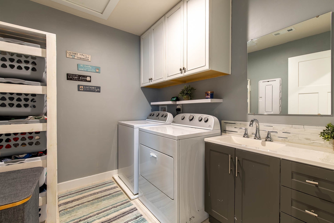
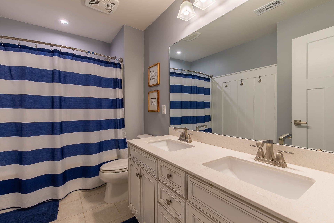
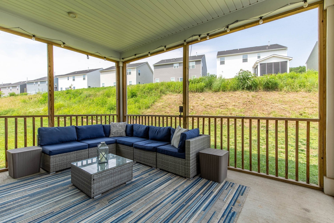
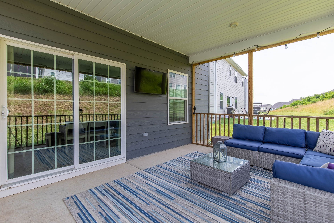
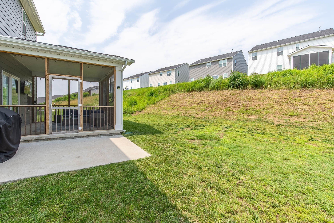
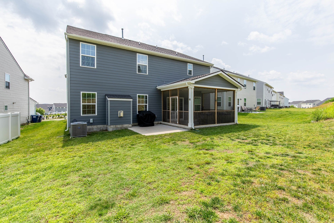
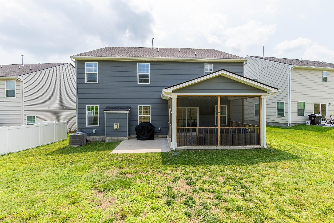
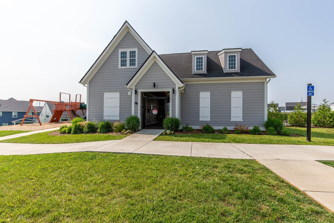
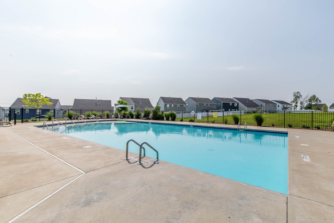
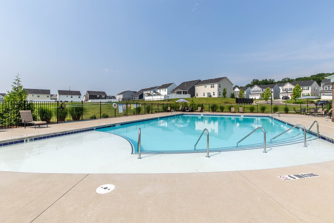
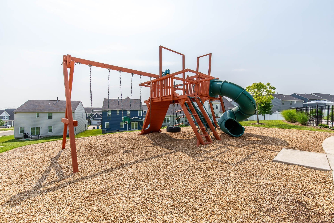
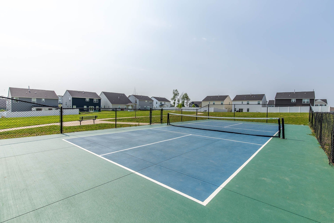
 Copyright 2025 RealTracs Solutions.
Copyright 2025 RealTracs Solutions.