$2,895 - 2097 Bloomsbury Drive, Franklin
- 3
- Bedrooms
- 2½
- Baths
- 1,682
- SQ. Feet
- 2023
- Year Built
Nestled in the desirable Simmons Ridge community near the heart of Franklin, this beautifully designed 3-bedroom, 2.5-bath townhome offers a perfect blend of comfort and style. The open floor plan features modern finishes throughout, including granite countertops, solid flooring, and high ceilings that enhance the sense of space. The spacious primary suite includes a luxurious en-suite bath with double vanities, a walk-in shower, a private water closet, and a generous walk-in closet. Additional highlights include an upstairs laundry room for added convenience, a walk-out patio ideal for relaxing, and access to community amenities such as a pool, play park and convenient overflow parking. Enjoy low-maintenance living in a prime location just minutes from downtown Franklin's shops, dining, and entertainment. Apply online at: www.SimmonsRidgeLiving.com Call for move-in specials and fees: 615-437-9627 or email:simmonsridge-mls@m.knck.io Pet Fee: $350 per pet, Pet Rent: $30/month (limit 2 pets) Application fee: $125 per adult + $250 Admin. Fee Self-tour with Rently app.
Essential Information
-
- MLS® #:
- 2904511
-
- Price:
- $2,895
-
- Bedrooms:
- 3
-
- Bathrooms:
- 2.50
-
- Full Baths:
- 2
-
- Half Baths:
- 1
-
- Square Footage:
- 1,682
-
- Acres:
- 0.00
-
- Year Built:
- 2023
-
- Type:
- Residential Lease
-
- Sub-Type:
- Townhouse
-
- Status:
- Active
Community Information
-
- Address:
- 2097 Bloomsbury Drive
-
- Subdivision:
- Simmons Ridge
-
- City:
- Franklin
-
- County:
- Williamson County, TN
-
- State:
- TN
-
- Zip Code:
- 37064
Amenities
-
- Utilities:
- Water Available
-
- Parking Spaces:
- 1
-
- # of Garages:
- 1
-
- Garages:
- Garage Door Opener, Garage Faces Front
-
- View:
- Bluff
-
- Has Pool:
- Yes
-
- Pool:
- In Ground
Interior
-
- Interior Features:
- Ceiling Fan(s), High Speed Internet
-
- Appliances:
- Electric Oven, Dishwasher, Disposal, Ice Maker, Microwave, Refrigerator, Stainless Steel Appliance(s)
-
- Heating:
- Central
-
- Cooling:
- Ceiling Fan(s), Central Air
-
- # of Stories:
- 2
Exterior
-
- Roof:
- Asphalt
-
- Construction:
- Fiber Cement
School Information
-
- Elementary:
- Trinity Elementary
-
- Middle:
- Fred J Page Middle School
-
- High:
- Fred J Page High School
Additional Information
-
- Date Listed:
- June 5th, 2025
-
- Days on Market:
- 12
Listing Details
- Listing Office:
- Hrcp Management, Llc
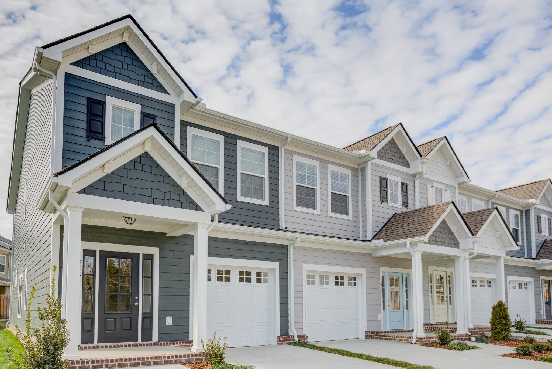
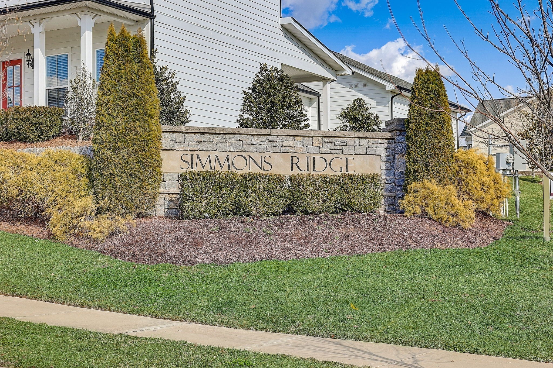

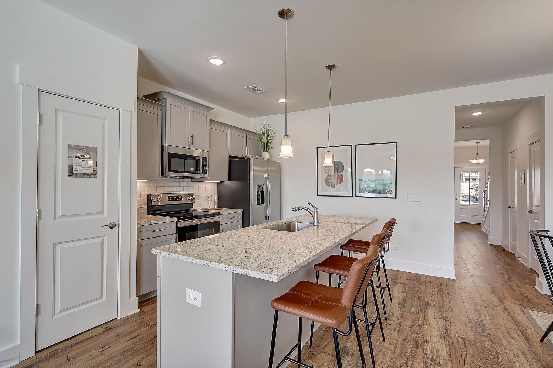

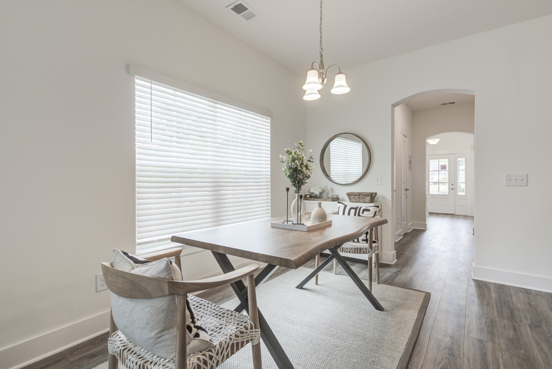
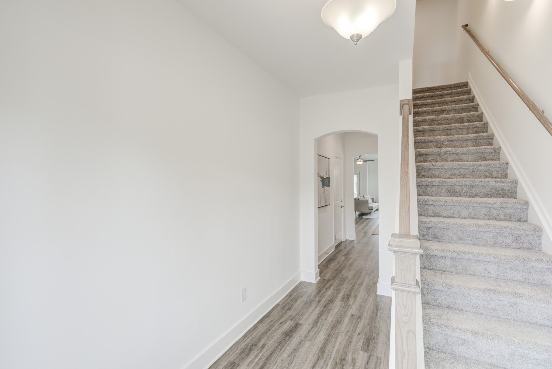
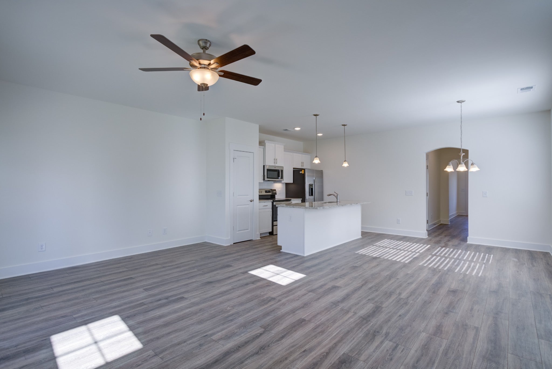
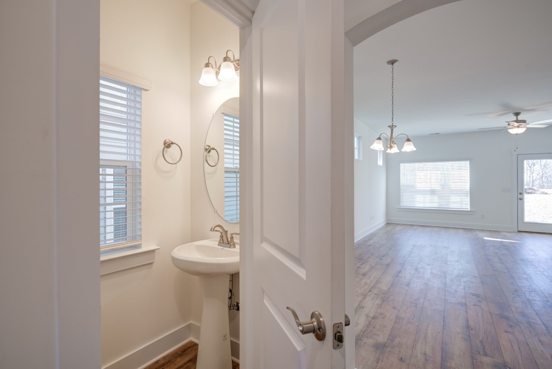

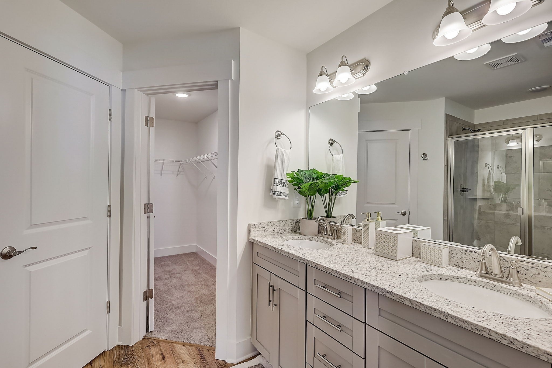
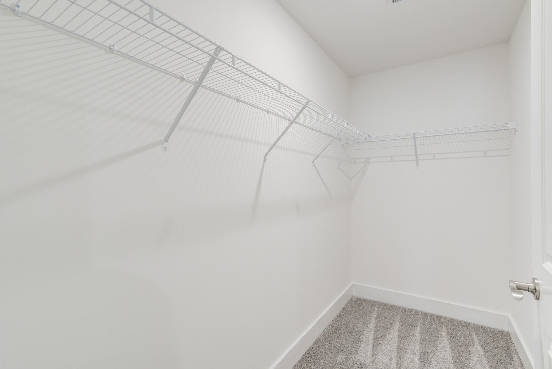
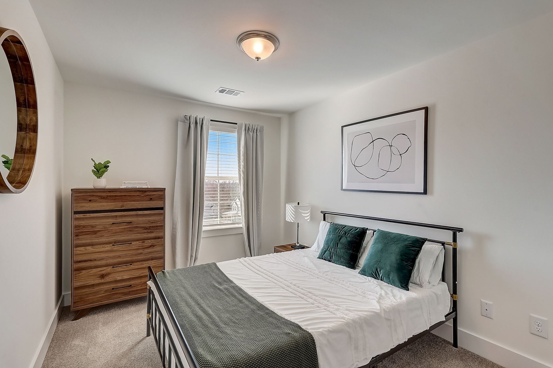
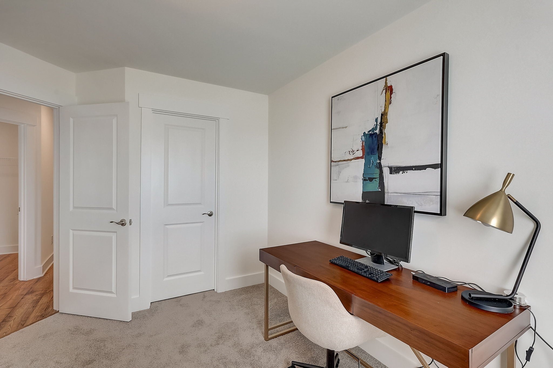
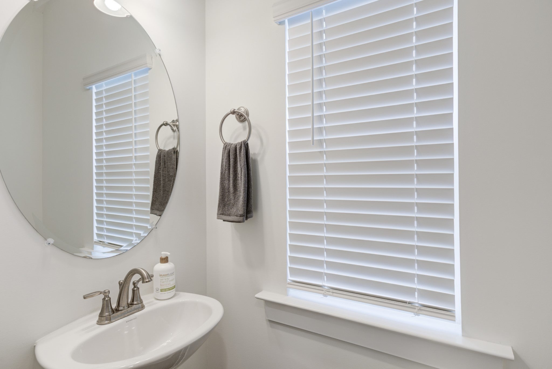
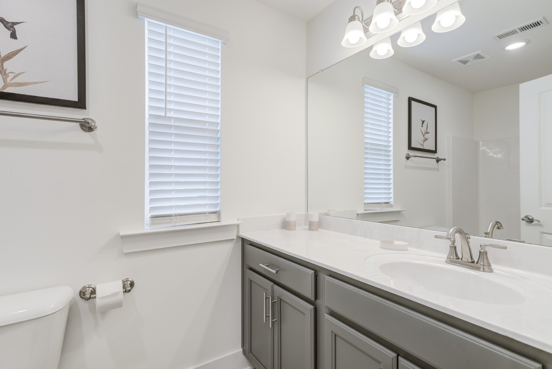
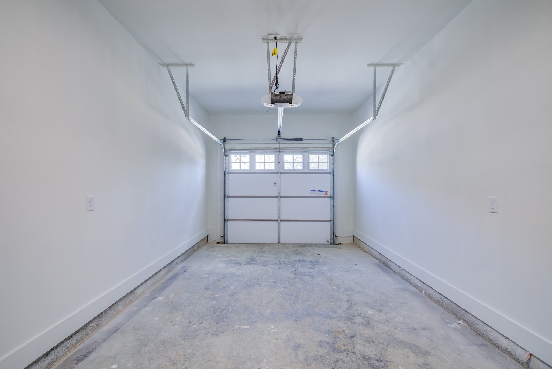
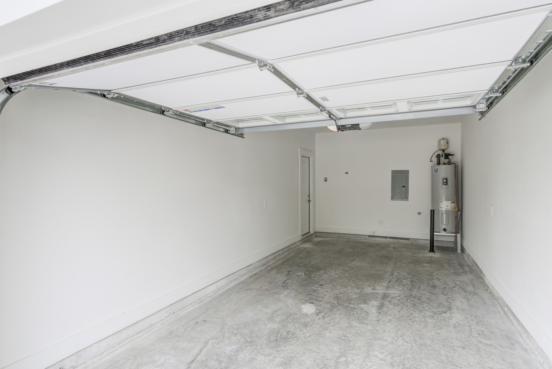
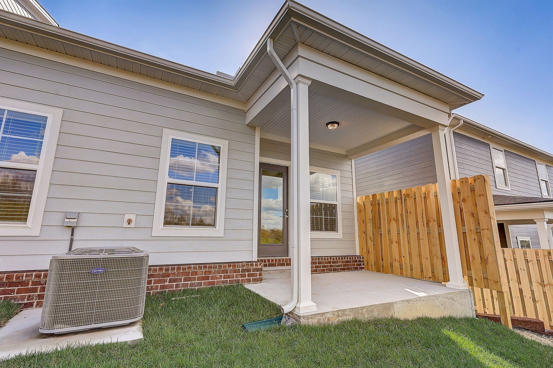
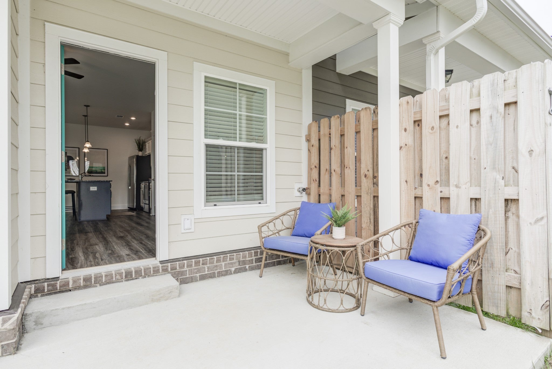
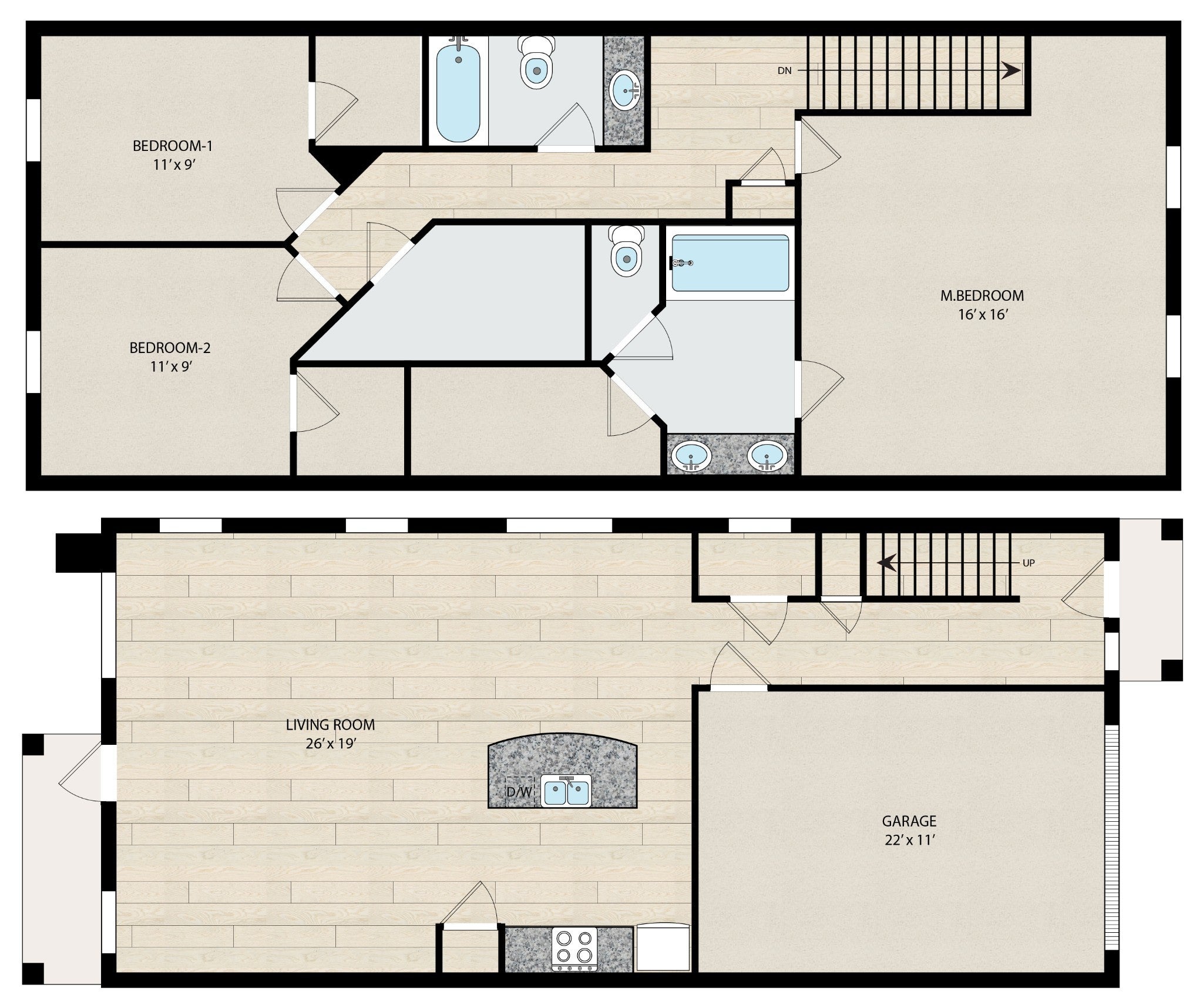
 Copyright 2025 RealTracs Solutions.
Copyright 2025 RealTracs Solutions.