$465,000 - 5124 Southfork Blvd, Old Hickory
- 3
- Bedrooms
- 2½
- Baths
- 2,079
- SQ. Feet
- 0.05
- Acres
Are you looking for a gently lived in End-Unit Townhome in a gated community AND is located close to all conveniences-Then this is the home for you! Between the open concept floor plan, the vaulted ceilings hardwood floors on main, custom tile, high-end finishes, 8ft doors and custom shelving this home is a TEN! The whole house is also a smart home where you can control your lights, thermostat and see what's in your refrigerator all from your phone. Grab your coffee and enjoy your days/nights relaxing on the covered deck just off the kitchen. The townhome backs up to lushes green space with mature trees for that park like feel and privacy. Hermitage Spring Estates Community is neighborly, pet friendly AND a quick commute to Downtown Nashville.
Essential Information
-
- MLS® #:
- 2904501
-
- Price:
- $465,000
-
- Bedrooms:
- 3
-
- Bathrooms:
- 2.50
-
- Full Baths:
- 2
-
- Half Baths:
- 1
-
- Square Footage:
- 2,079
-
- Acres:
- 0.05
-
- Year Built:
- 2020
-
- Type:
- Residential
-
- Sub-Type:
- Townhouse
-
- Status:
- Active
Community Information
-
- Address:
- 5124 Southfork Blvd
-
- Subdivision:
- Hermitage Spring Estates
-
- City:
- Old Hickory
-
- County:
- Davidson County, TN
-
- State:
- TN
-
- Zip Code:
- 37138
Amenities
-
- Utilities:
- Electricity Available, Water Available
-
- Parking Spaces:
- 5
-
- # of Garages:
- 1
-
- Garages:
- Garage Door Opener, Garage Faces Front, Driveway, Unassigned
Interior
-
- Interior Features:
- Air Filter, Extra Closets, High Ceilings, Open Floorplan, Pantry, Smart Light(s), Smart Thermostat, Walk-In Closet(s), High Speed Internet
-
- Appliances:
- Electric Oven, Electric Range, Dishwasher, Disposal, ENERGY STAR Qualified Appliances, Microwave, Refrigerator, Stainless Steel Appliance(s), Smart Appliance(s)
-
- Heating:
- Central, Electric
-
- Cooling:
- Central Air, Electric
-
- # of Stories:
- 2
Exterior
-
- Roof:
- Asphalt
-
- Construction:
- Brick
School Information
-
- Elementary:
- Andrew Jackson Elementary
-
- Middle:
- DuPont Hadley Middle
-
- High:
- McGavock Comp High School
Additional Information
-
- Date Listed:
- June 5th, 2025
-
- Days on Market:
- 115
Listing Details
- Listing Office:
- Simplihom
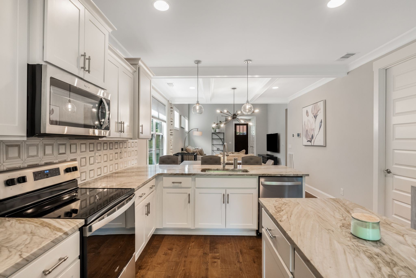
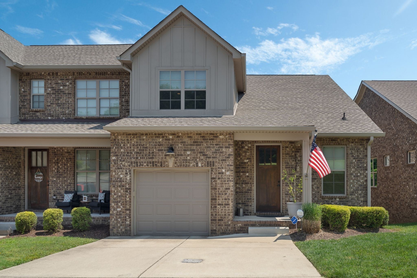
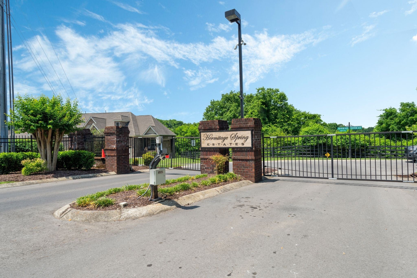
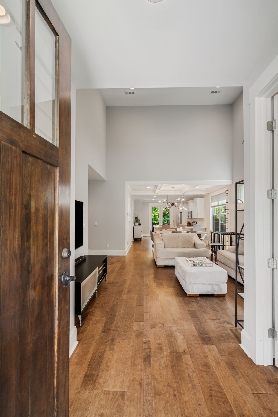
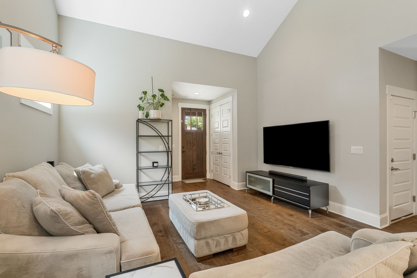
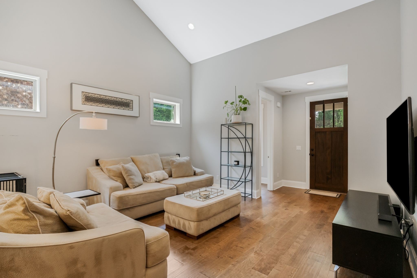
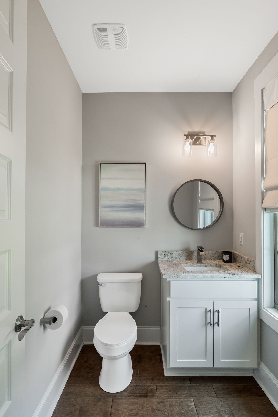
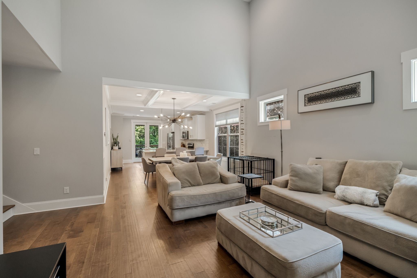
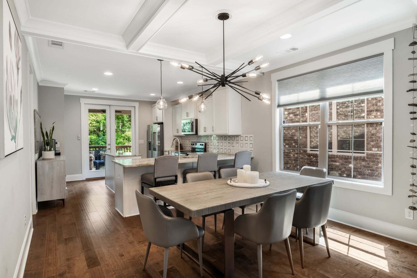
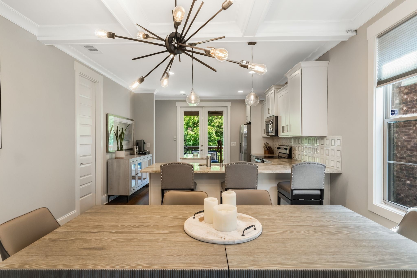
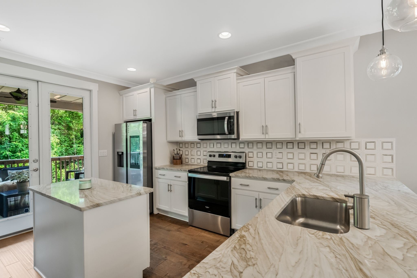
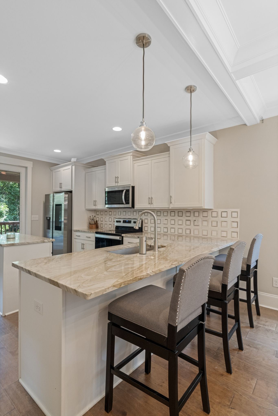
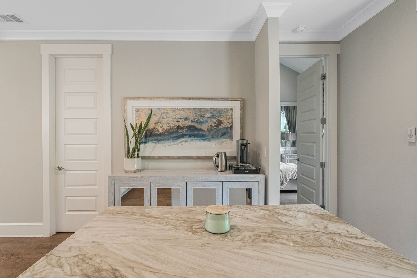
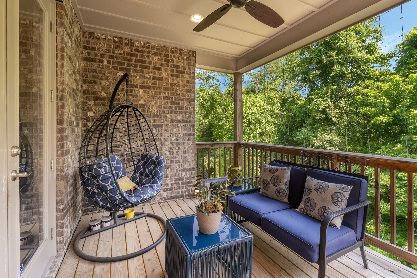
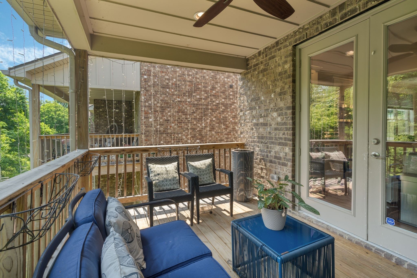
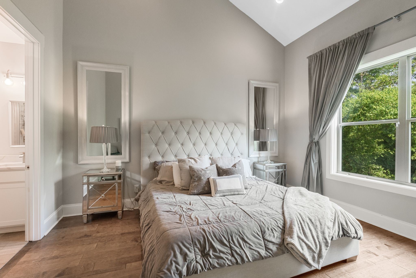
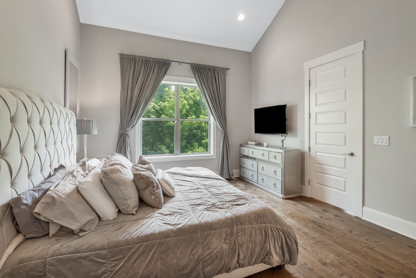
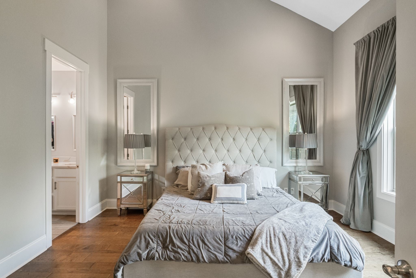
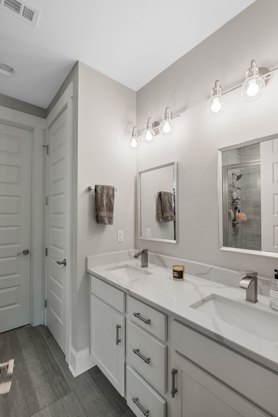
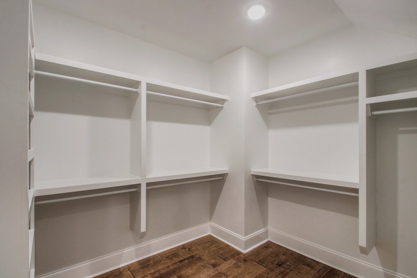
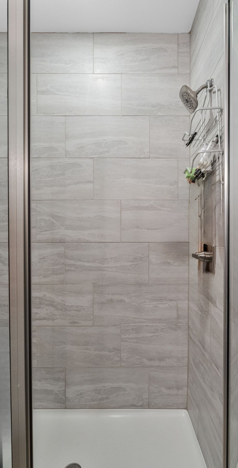
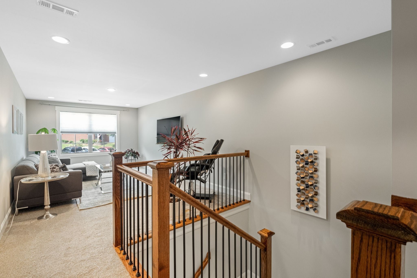
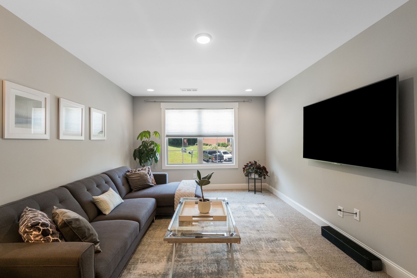
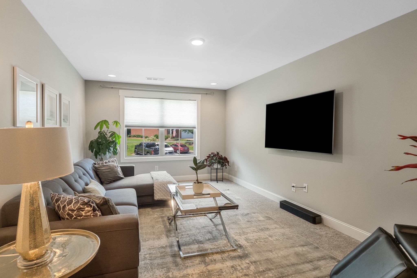
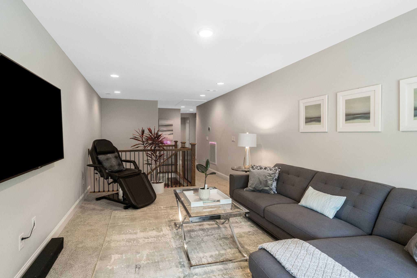
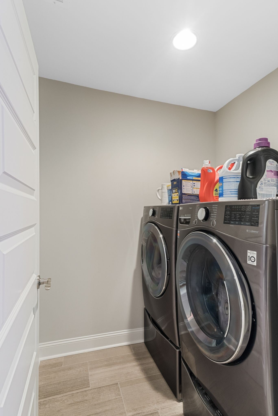
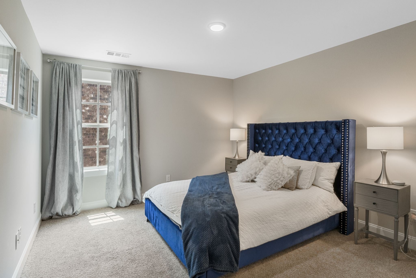
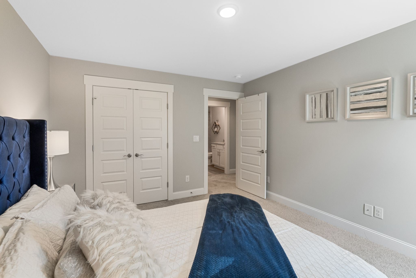
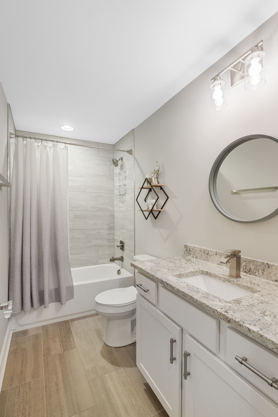
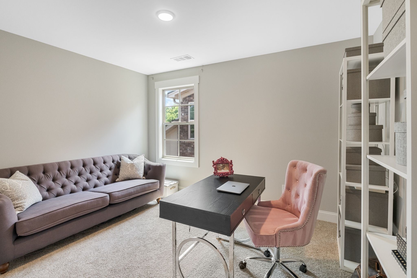
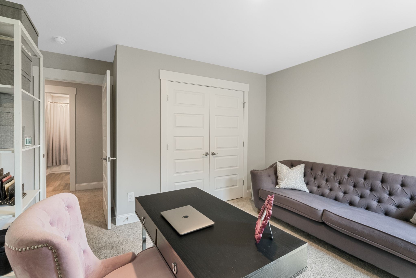
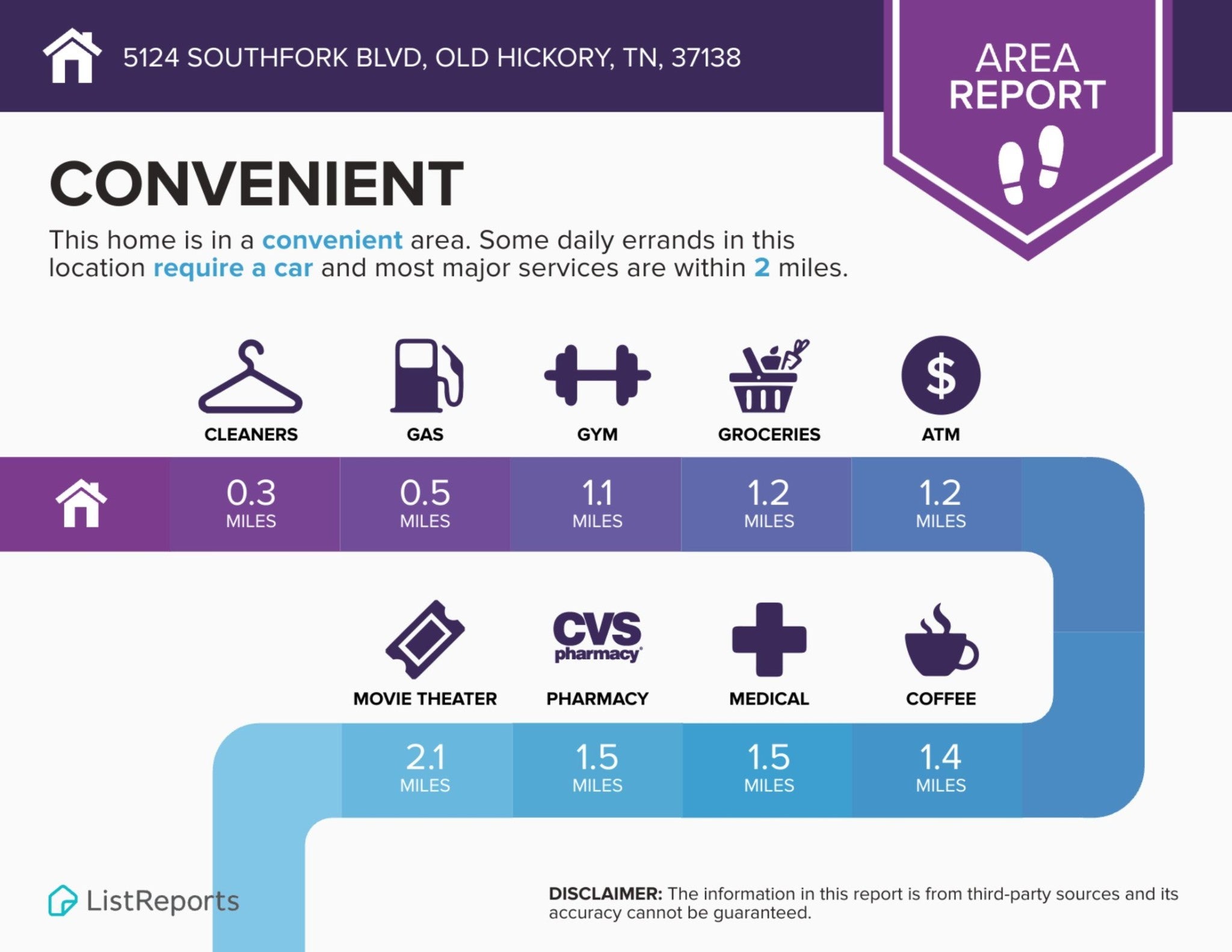
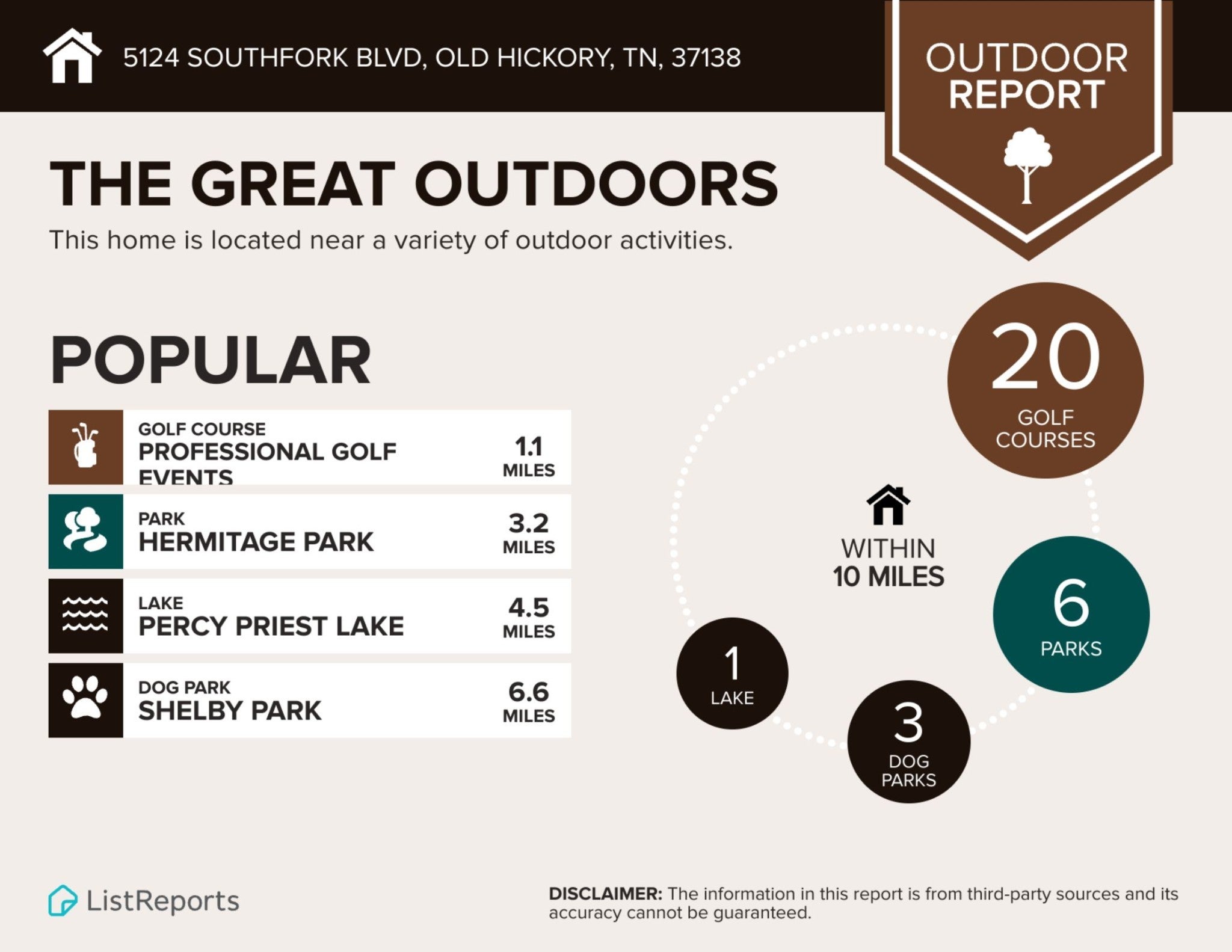
 Copyright 2025 RealTracs Solutions.
Copyright 2025 RealTracs Solutions.