$2,100 - 1132 Eagles View Dr, Clarksville
- 4
- Bedrooms
- 2½
- Baths
- 2,064
- SQ. Feet
- 2018
- Year Built
Welcome to this charming 4-bedroom, 2.5-bathroom home offering 2,064 square feet of thoughtfully designed living space. Featuring an open floor plan that seamlessly connects the kitchen, living, and dining areas, this home is ideal for both relaxing and entertaining. The kitchen boasts stainless steel appliances, beautiful granite countertops, and a pantry, making it a dream for any home chef. The main level owner’s suite provides a private retreat with its spacious layout and luxurious ensuite bath, including a stunning 6' tile shower. For added convenience, the home comes with a washer and dryer and offers plenty of storage throughout. The pet-friendly property allows one small dog (with applicable pet fees, pet rent), so your furry companions will feel right at home. A privacy fence and covered patio complete the outdoor space, creating a perfect setting for outdoor gatherings or enjoying quiet moments. Located in a prime spot, the home is conveniently close to shopping, dining, and parks, making day-to-day life a breeze. Property is occupied, 24hr minimum notice is required.
Essential Information
-
- MLS® #:
- 2904383
-
- Price:
- $2,100
-
- Bedrooms:
- 4
-
- Bathrooms:
- 2.50
-
- Full Baths:
- 2
-
- Half Baths:
- 1
-
- Square Footage:
- 2,064
-
- Acres:
- 0.00
-
- Year Built:
- 2018
-
- Type:
- Residential Lease
-
- Sub-Type:
- Single Family Residence
-
- Status:
- Active
Community Information
-
- Address:
- 1132 Eagles View Dr
-
- Subdivision:
- Eagles Bluff
-
- City:
- Clarksville
-
- County:
- Montgomery County, TN
-
- State:
- TN
-
- Zip Code:
- 37040
Amenities
-
- Utilities:
- Water Available
-
- Parking Spaces:
- 2
-
- # of Garages:
- 2
-
- Garages:
- Garage Door Opener, Garage Faces Front, Concrete, Driveway
Interior
-
- Interior Features:
- Ceiling Fan(s), Extra Closets, Open Floorplan, Pantry
-
- Appliances:
- Electric Oven, Electric Range, Dishwasher, Disposal, Dryer, Microwave, Refrigerator, Stainless Steel Appliance(s), Washer
-
- Heating:
- Central, Electric
-
- Cooling:
- Central Air, Electric
-
- Fireplace:
- Yes
-
- # of Fireplaces:
- 1
-
- # of Stories:
- 2
Exterior
-
- Roof:
- Shingle
-
- Construction:
- Vinyl Siding
School Information
-
- Elementary:
- Northeast Elementary
-
- Middle:
- Northeast Middle
-
- High:
- Northeast High School
Additional Information
-
- Date Listed:
- June 6th, 2025
-
- Days on Market:
- 9
Listing Details
- Listing Office:
- Taylor & Associates Realty, Llc
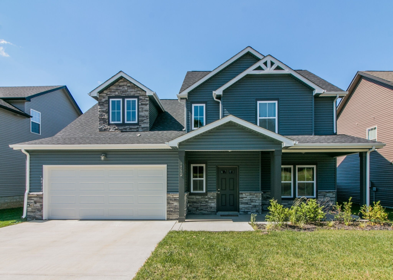
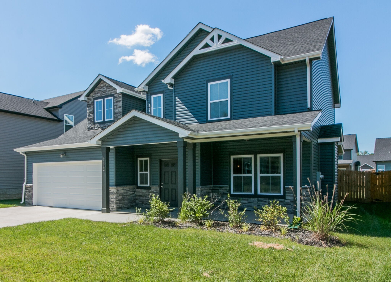
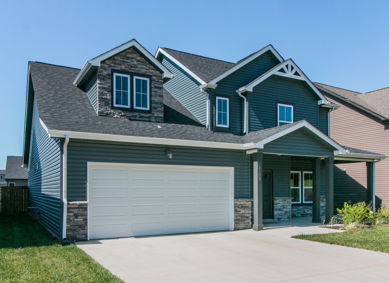
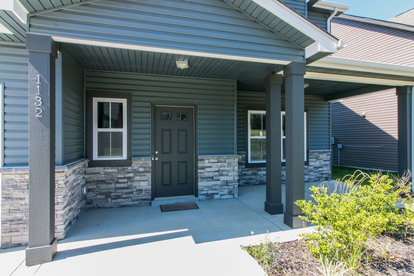
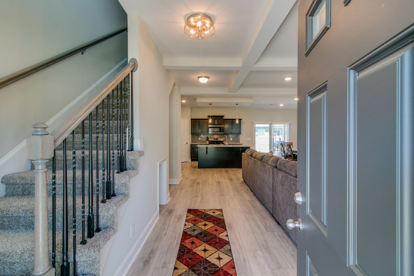
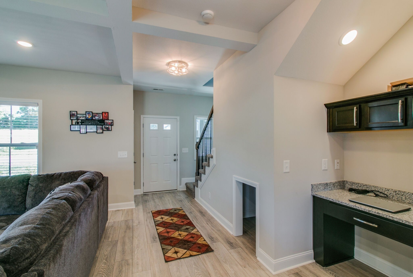
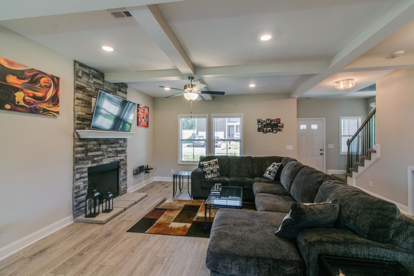
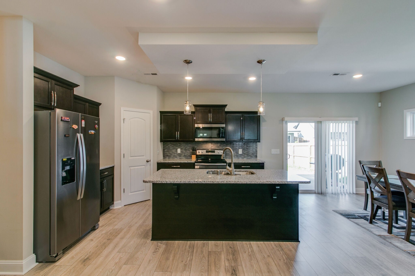
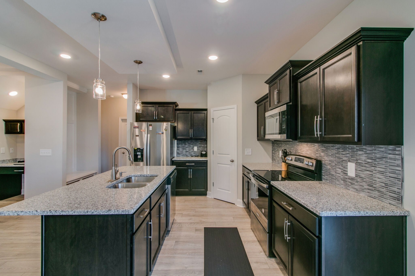
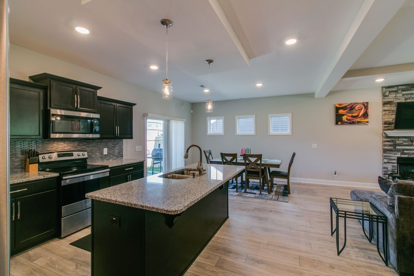
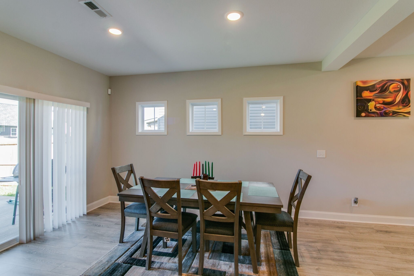
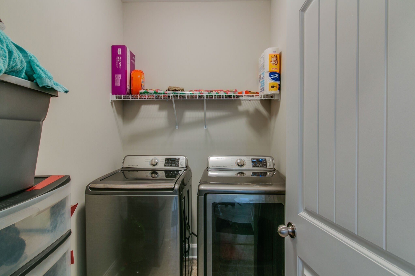
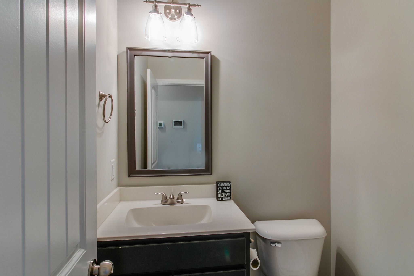
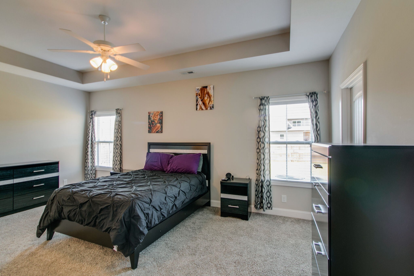
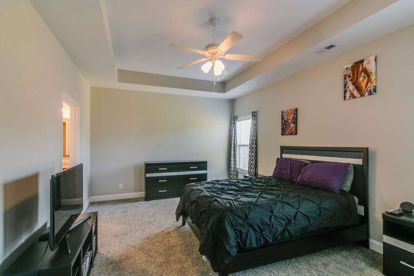
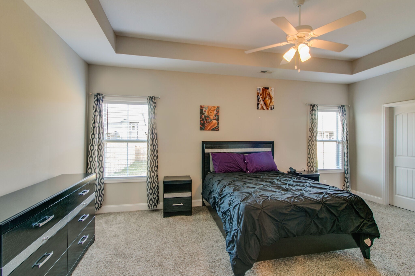
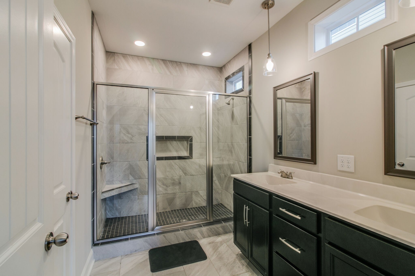
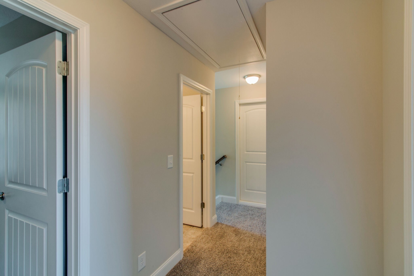
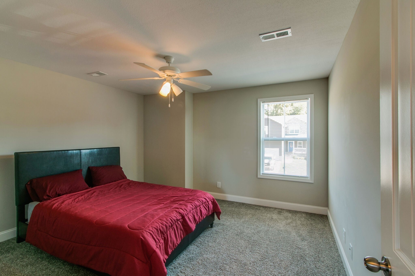
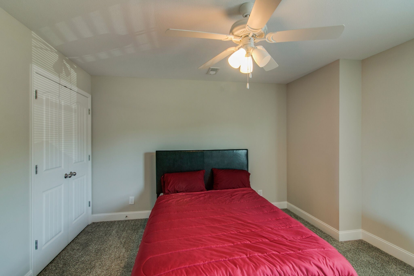
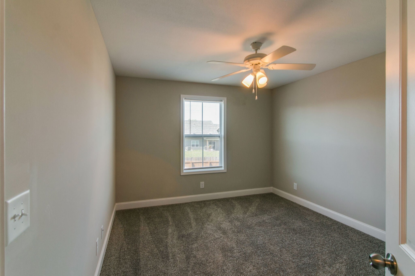
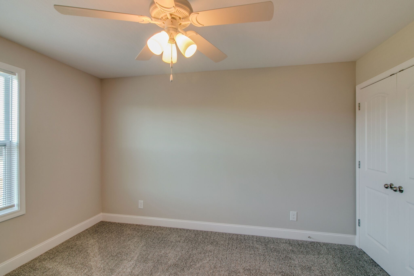
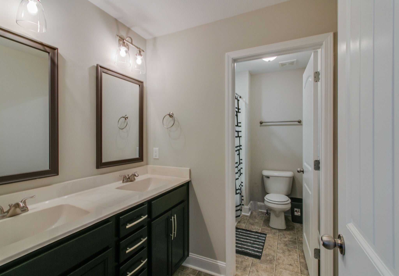
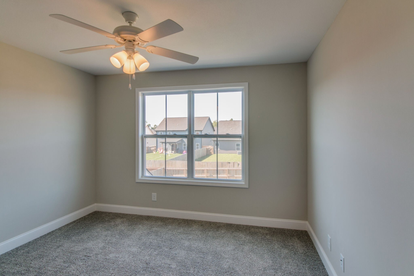
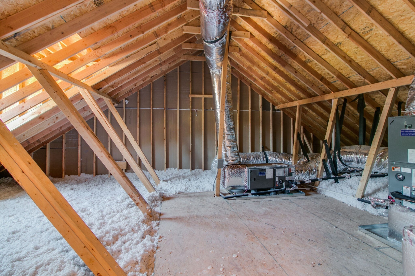
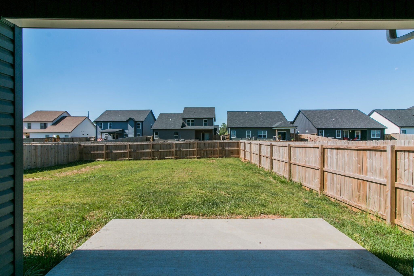
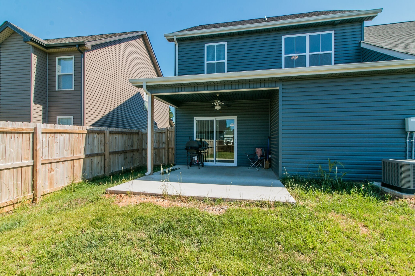
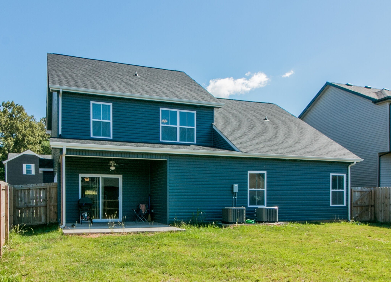
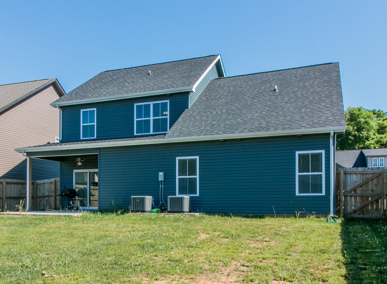
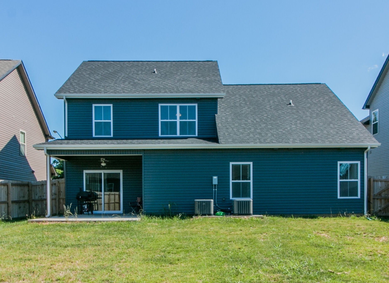
 Copyright 2025 RealTracs Solutions.
Copyright 2025 RealTracs Solutions.