$2,200,000 - 1577 Westhaven Blvd, Franklin
- 5
- Bedrooms
- 4
- Baths
- 3,882
- SQ. Feet
- 0.33
- Acres
Welcome to one of the last truly expansive, pool-ready backyards in the highly sought-after Westhaven community of Franklin, TN! This beautifully maintained 4–5 bedroom home offers exceptional living space and versatility. The primary suite is conveniently located on the main level, along with a front office that can easily serve as a fifth bedroom. Gleaming hardwood floors flow throughout the main level, leading you to a charming screened-in porch. Watch the sun set over a stunning blue limestone patio and a private, tree-lined backyard. Behind the yard, your privacy is further enhanced by HOA-owned green space, a lightly traveled rear lane serving just 10 homes, and a preserved historic area with mature trees. The quiet back street offers ideal access for equipment—making it easier and more cost-effective to build the pool of your dreams. Upstairs, you’ll find three additional bedrooms and two spacious bonus rooms perfect for play, media, or work-from-home flexibility. With a brand-new roof and gutters, new HVAC system and fresh paint inside and out, this is a rare opportunity you won’t want to miss!
Essential Information
-
- MLS® #:
- 2904373
-
- Price:
- $2,200,000
-
- Bedrooms:
- 5
-
- Bathrooms:
- 4.00
-
- Full Baths:
- 4
-
- Square Footage:
- 3,882
-
- Acres:
- 0.33
-
- Year Built:
- 2013
-
- Type:
- Residential
-
- Sub-Type:
- Single Family Residence
-
- Style:
- Traditional
-
- Status:
- Active
Community Information
-
- Address:
- 1577 Westhaven Blvd
-
- Subdivision:
- Westhaven Sec 34
-
- City:
- Franklin
-
- County:
- Williamson County, TN
-
- State:
- TN
-
- Zip Code:
- 37064
Amenities
-
- Amenities:
- Clubhouse, Fitness Center, Golf Course, Park, Playground, Pool, Sidewalks, Tennis Court(s), Underground Utilities, Trail(s)
-
- Utilities:
- Water Available
-
- Parking Spaces:
- 5
-
- # of Garages:
- 3
-
- Garages:
- Garage Faces Front, Concrete, Driveway
Interior
-
- Interior Features:
- High Speed Internet
-
- Appliances:
- Double Oven, Dishwasher, Disposal, Microwave, Stainless Steel Appliance(s)
-
- Heating:
- Central
-
- Cooling:
- Central Air
-
- Fireplace:
- Yes
-
- # of Fireplaces:
- 1
-
- # of Stories:
- 2
Exterior
-
- Lot Description:
- Level, Private
-
- Roof:
- Shingle
-
- Construction:
- Masonite, Brick
School Information
-
- Elementary:
- Pearre Creek Elementary School
-
- Middle:
- Hillsboro Elementary/ Middle School
-
- High:
- Independence High School
Additional Information
-
- Date Listed:
- June 7th, 2025
-
- Days on Market:
- 11
Listing Details
- Listing Office:
- Parks Compass
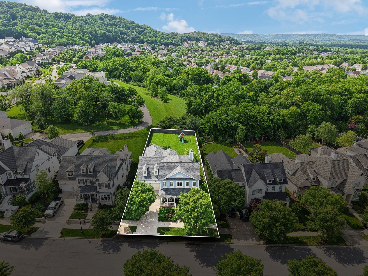
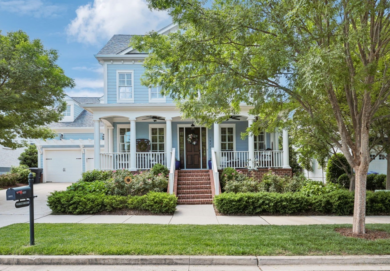
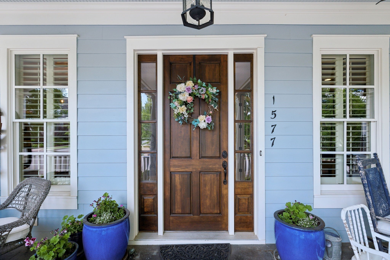
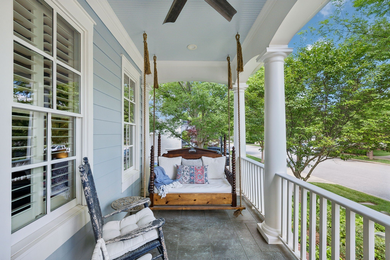
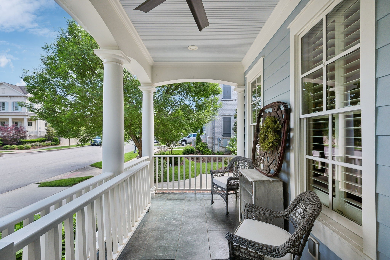
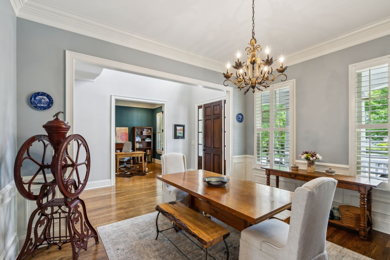
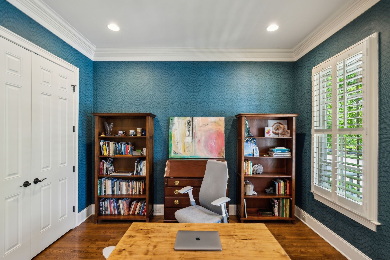
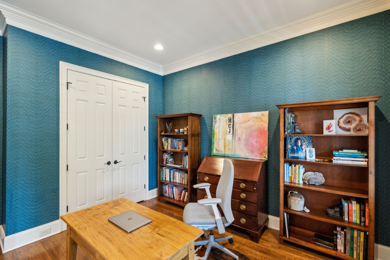
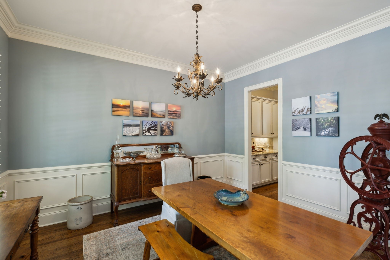
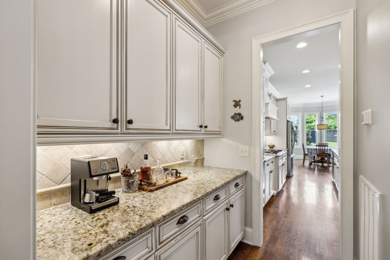
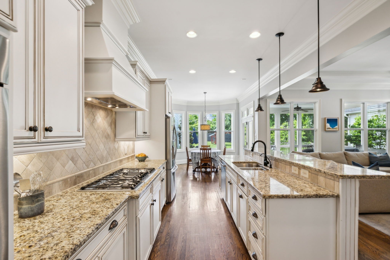
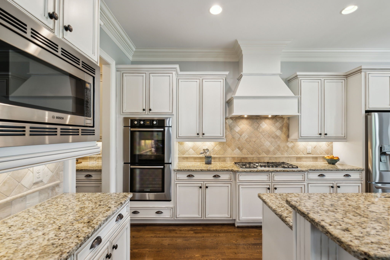
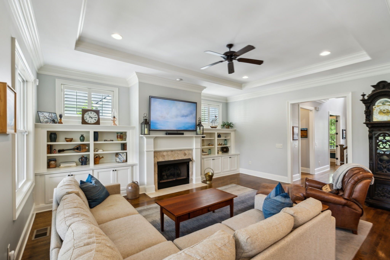
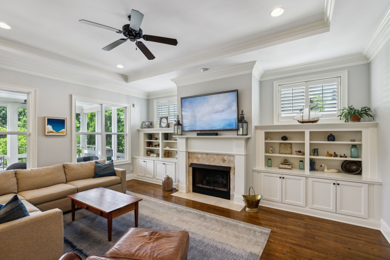
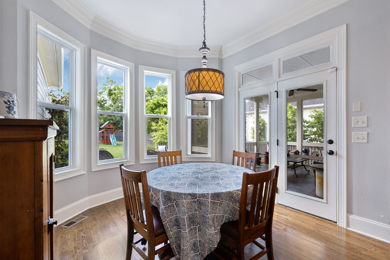
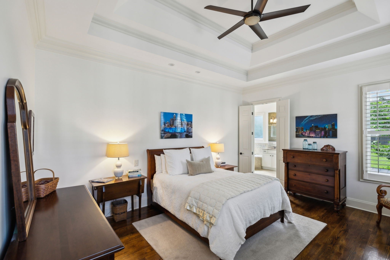
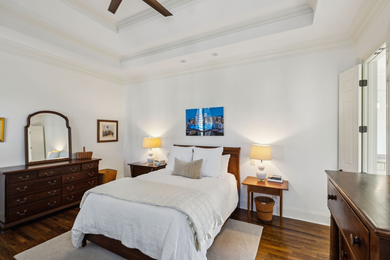
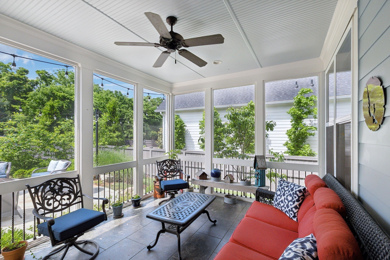
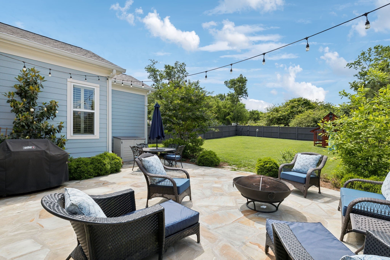
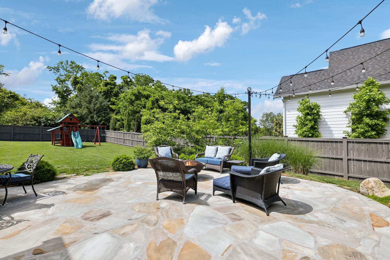
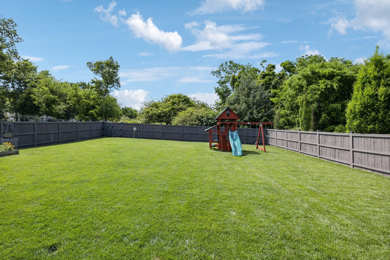
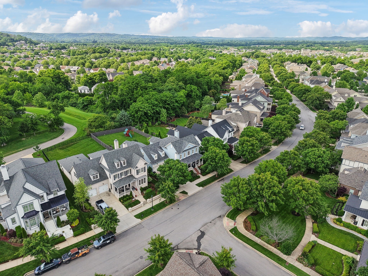
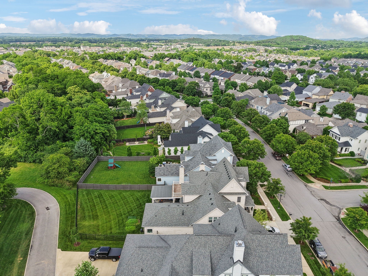
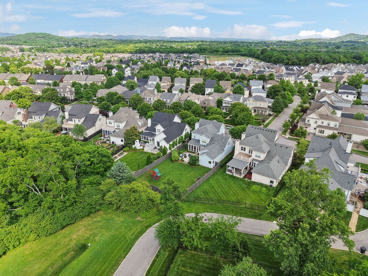
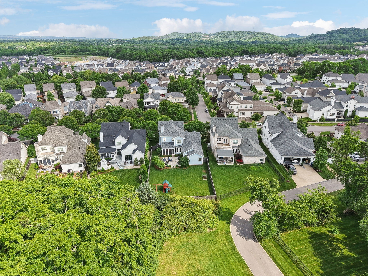
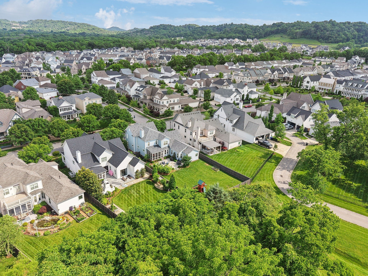
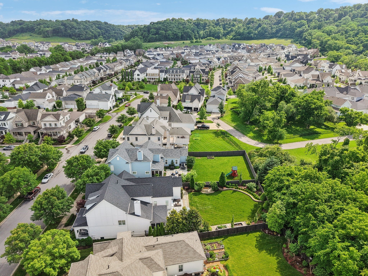
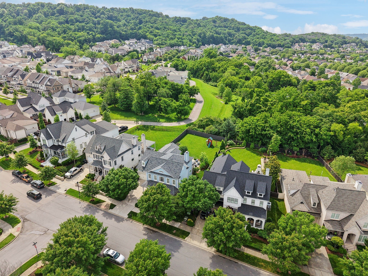
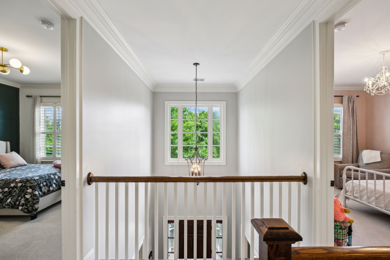
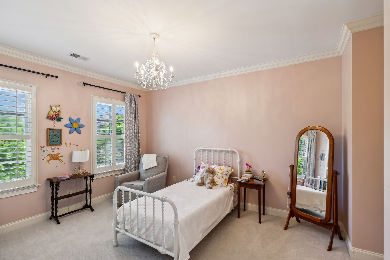
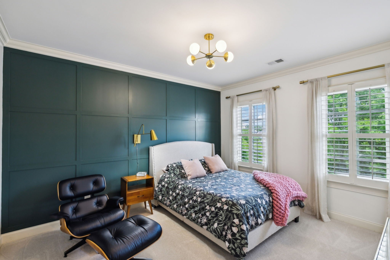
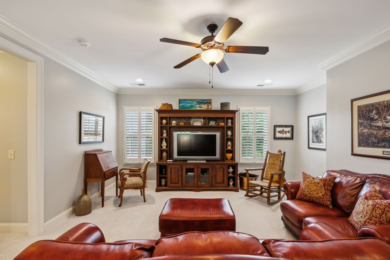
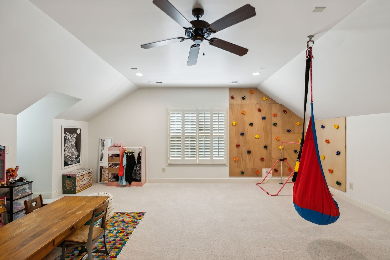
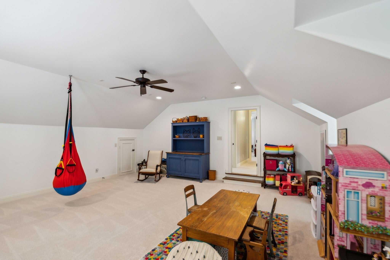
 Copyright 2025 RealTracs Solutions.
Copyright 2025 RealTracs Solutions.