$655,874 - 125 Misty Creek Drive, Nashville
- 6
- Bedrooms
- 5
- Baths
- 2,846
- SQ. Feet
- 2025
- Year Built
Introducing The Colburn — a stunning two-story home offering 5 to 6 bedrooms and 4 full bathrooms, designed for space, flexibility, and modern living. With its expansive layout, this home is perfect for multigenerational living, large families, or anyone looking for extra room to work, relax, and entertain. Buyers will have the exciting opportunity to semi-customize interior finishes and features to suit their personal style and needs. You'll also be able to choose your own private lot, ensuring the perfect location and setting for your new home. Builder is offering $10,000 in flex cash and $10,000 in closing costs. Please note: Photos provided are of a similar home and are for illustrative purposes only. Actual home features and layout may vary based on selections and lot choice. Don't miss your chance to personalize The Colburn and create the home you've been dreaming of — contact us today for more information on available homesites and customization options!
Essential Information
-
- MLS® #:
- 2904323
-
- Price:
- $655,874
-
- Bedrooms:
- 6
-
- Bathrooms:
- 5.00
-
- Full Baths:
- 5
-
- Square Footage:
- 2,846
-
- Acres:
- 0.00
-
- Year Built:
- 2025
-
- Type:
- Residential
-
- Sub-Type:
- Single Family Residence
-
- Status:
- Under Contract - Not Showing
Community Information
-
- Address:
- 125 Misty Creek Drive
-
- Subdivision:
- Heritage Creek
-
- City:
- Nashville
-
- County:
- Davidson County, TN
-
- State:
- TN
-
- Zip Code:
- 37207
Amenities
-
- Amenities:
- Playground, Sidewalks, Underground Utilities
-
- Utilities:
- Electricity Available, Water Available
-
- Parking Spaces:
- 3
-
- # of Garages:
- 3
-
- Garages:
- Garage Faces Front, Concrete, Driveway
Interior
-
- Interior Features:
- Entrance Foyer, Extra Closets, Open Floorplan, Pantry, Walk-In Closet(s), Kitchen Island
-
- Appliances:
- Electric Oven, Electric Range, Dishwasher, Disposal, Microwave, Stainless Steel Appliance(s)
-
- Heating:
- Central, Electric
-
- Cooling:
- Central Air, Electric
-
- # of Stories:
- 1
Exterior
-
- Lot Description:
- Private
-
- Roof:
- Asphalt
-
- Construction:
- Brick, Vinyl Siding
School Information
-
- Elementary:
- Bellshire Elementary Design Center
-
- Middle:
- Madison Middle
-
- High:
- Hunters Lane Comp High School
Additional Information
-
- Days on Market:
- 54
Listing Details
- Listing Office:
- The New Home Group, Llc
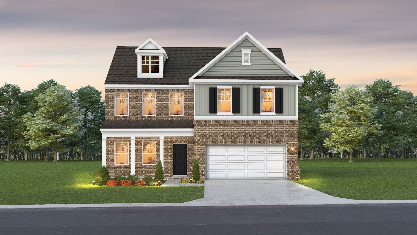
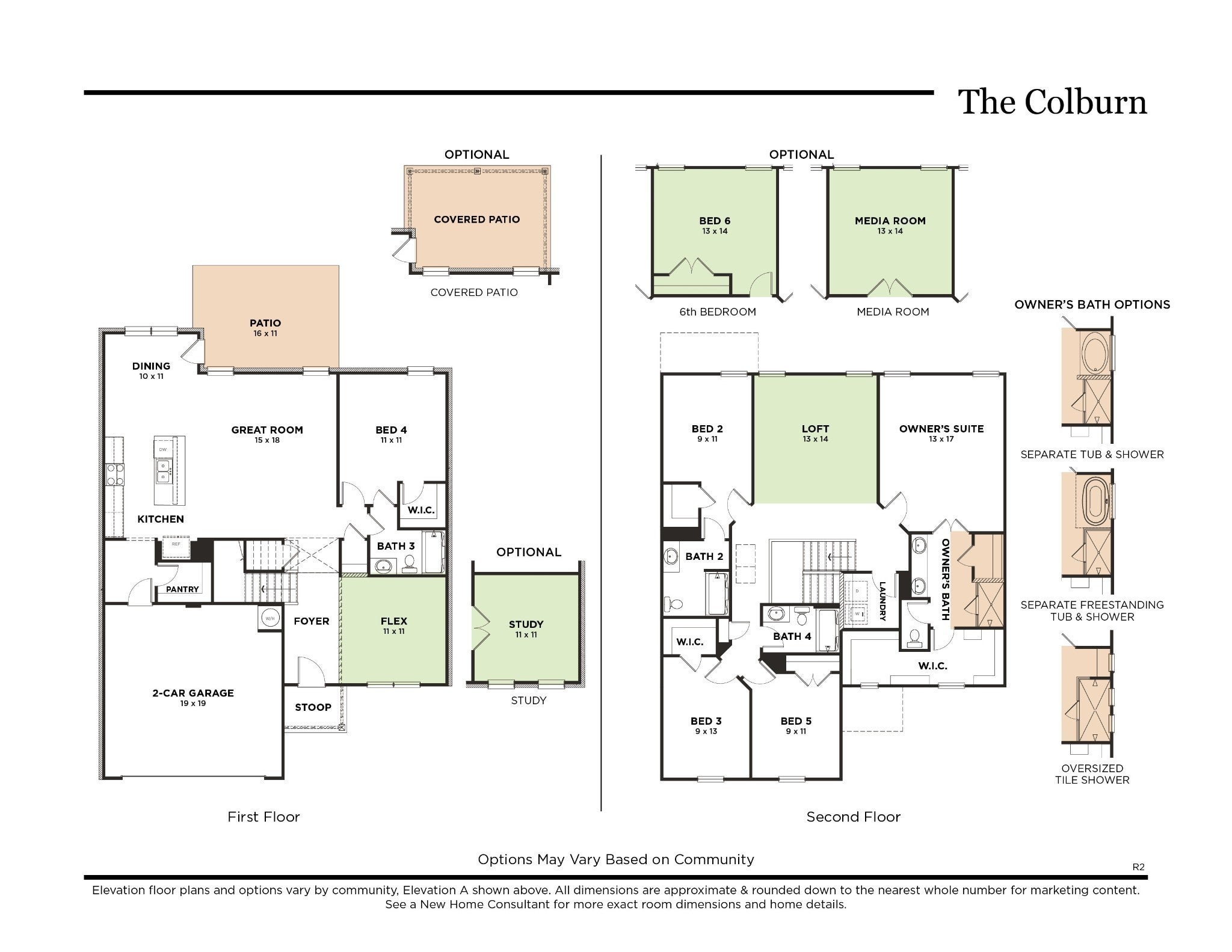
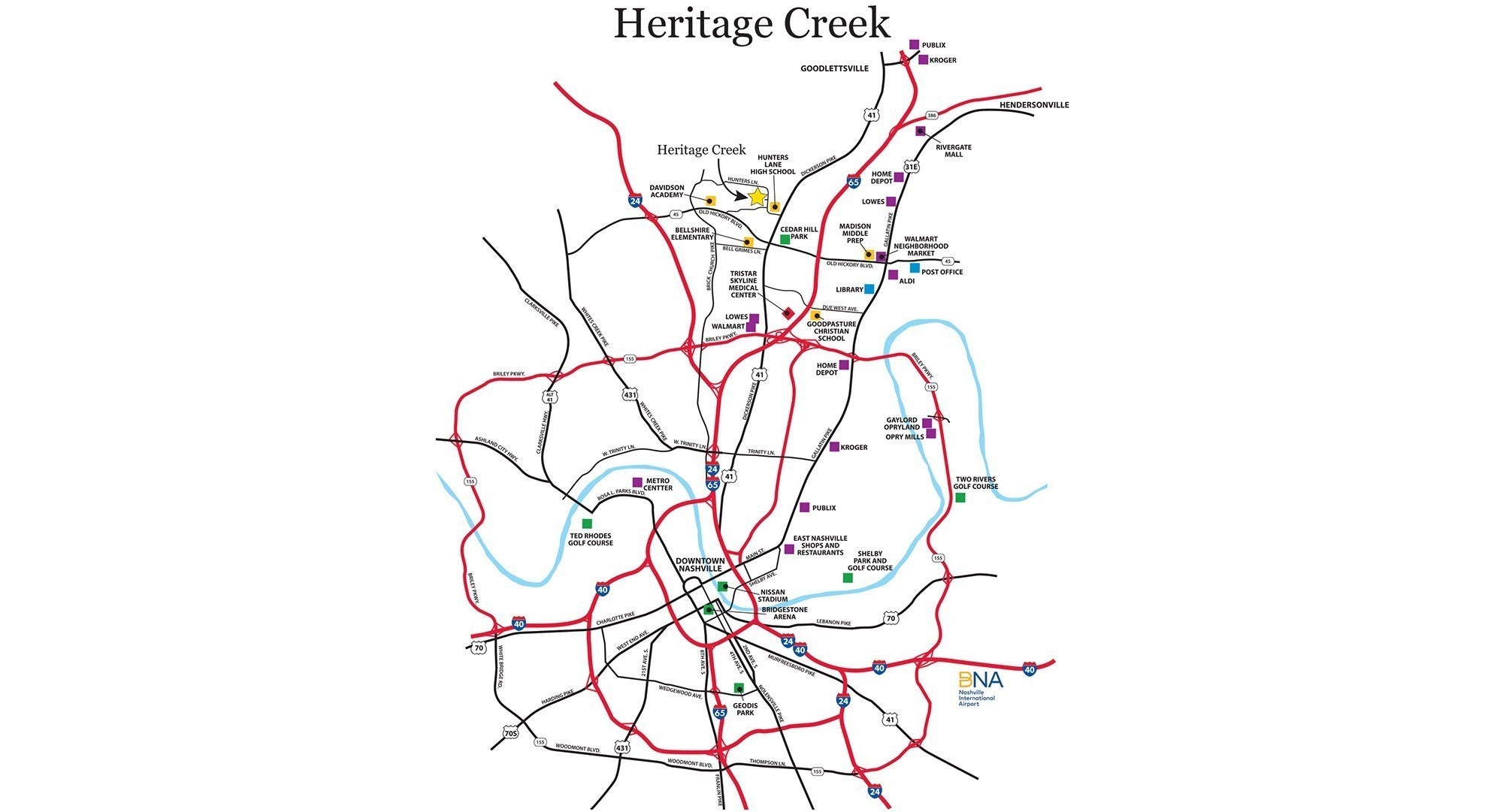
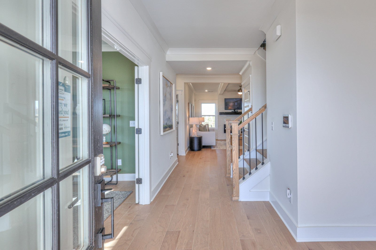
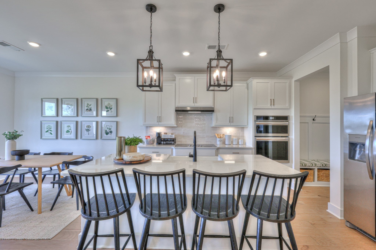
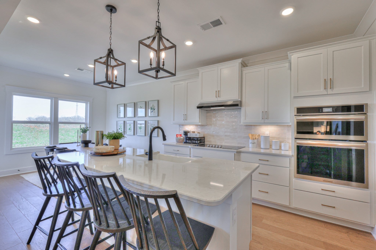
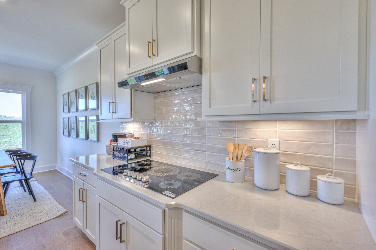
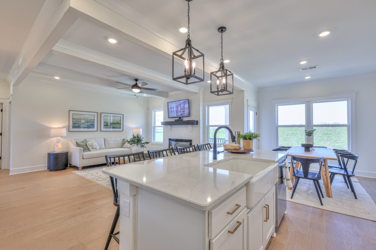
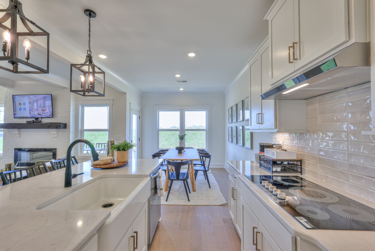
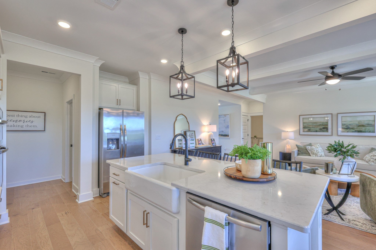
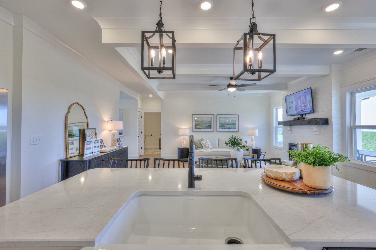
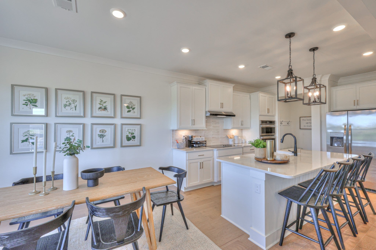
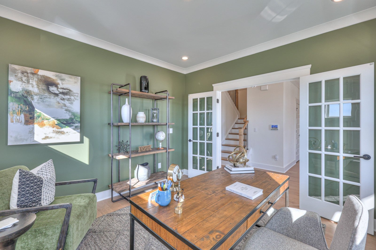
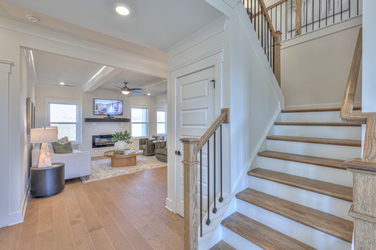
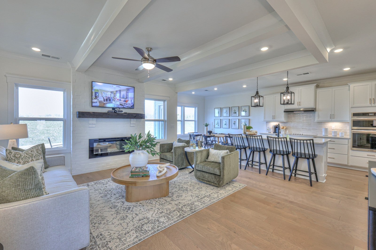
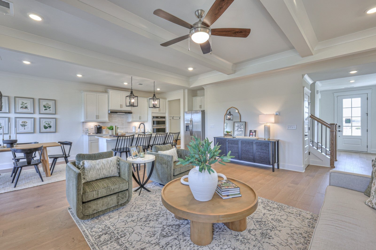
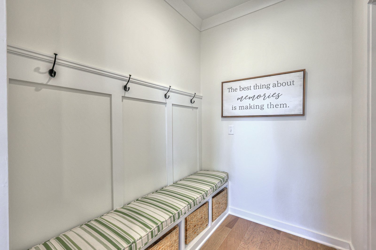
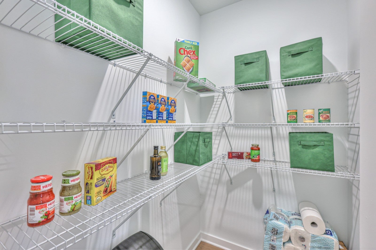
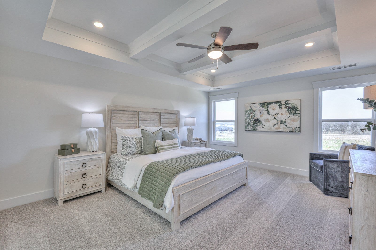
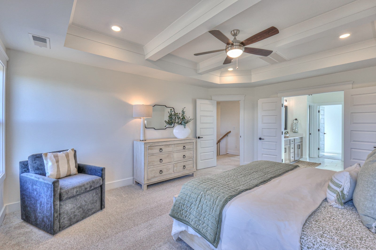
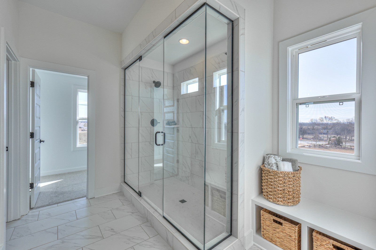
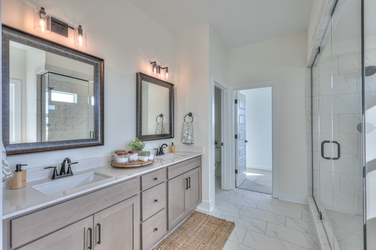
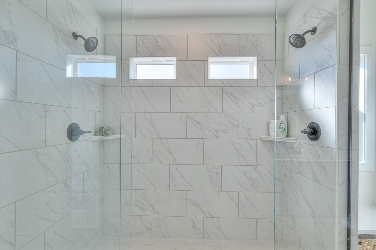
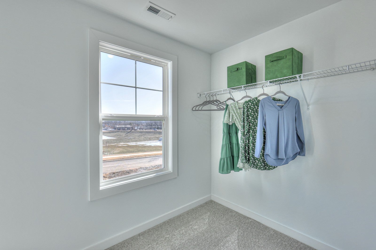
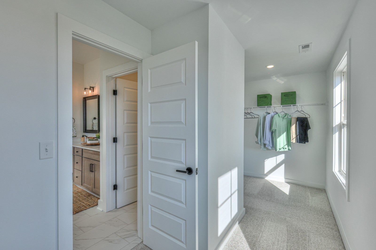
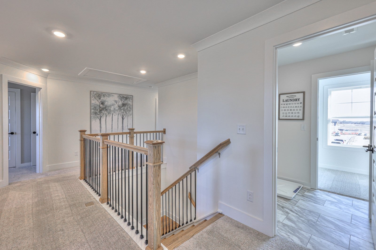
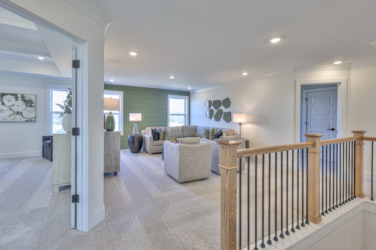
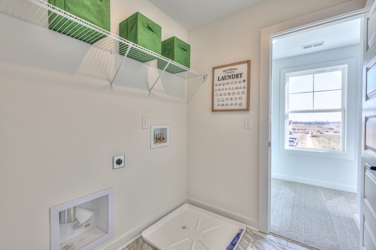
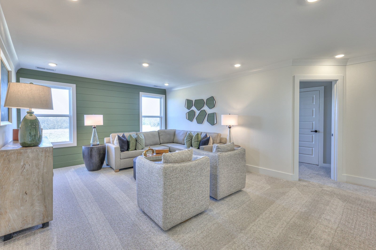
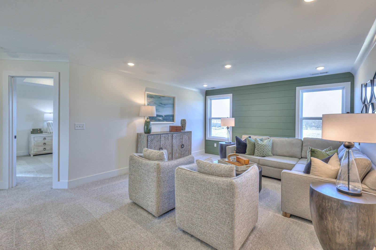
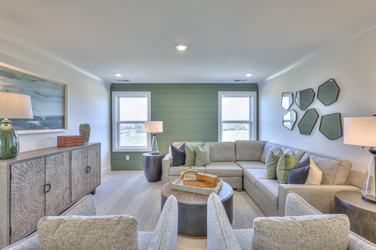
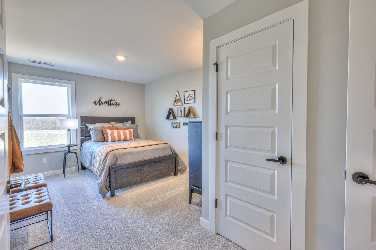
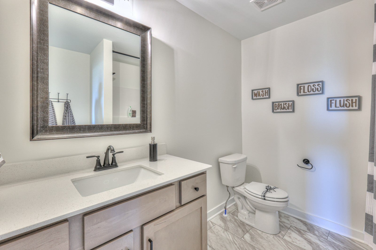
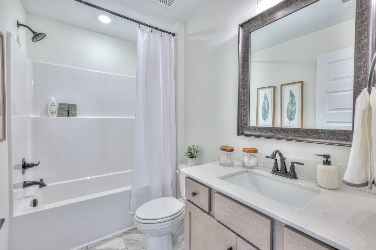
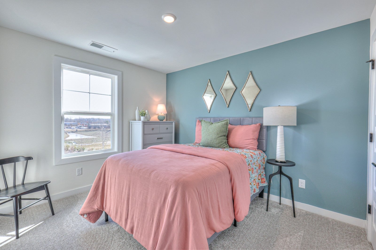
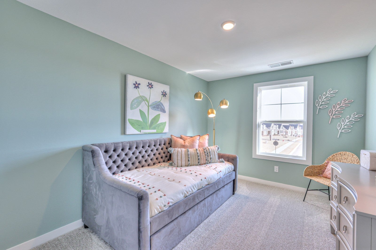
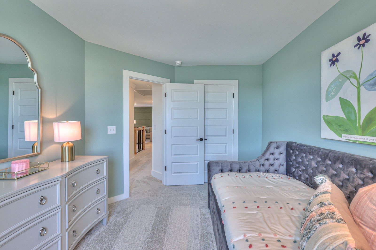
 Copyright 2025 RealTracs Solutions.
Copyright 2025 RealTracs Solutions.