$2,150,000 - 2231 Henge Point Lane, Knoxville
- 5
- Bedrooms
- 6
- Baths
- 6,734
- SQ. Feet
- 2.16
- Acres
Welcome to this stunning 5 bd/5 full bath, luxury home! Situated on just over 2 acres, this custom-built home offers unparalleled craftsmanship, design and functionality throughout. The gunite, salt water, heated pool and hot tub with solid travertine decking in your completely private oasis is second to none! Entertain in style in the formal dining room, or gather in the gourmet Chef's kitchen, complete with two oversized islands, leathered granite countertops, and top-of-the-line appliances. The primary suite, located on the main level, is a true retreat featuring a spa-like ensuite with marble floors, a tiled walk-in shower, and exquisite finishes. A 3-car garage on the main level along with a 4th down stairs provides convenience and ample storage. Upstairs, you'll find three spacious bedrooms, each with a private ensuite, along with a bonus room perfect for a media space, playroom, or additional living area. The fully finished walkout basement is designed for entertainment and relaxation, featuring luxury vinyl plank flooring, a home gym, a stylish utility kitchen and bar along with a generous family room. Guests will appreciate the private ensuite, while the flex room offers endless possibilities for an office or playroom. This exceptional home offers the perfect blend of luxury, space, and function—schedule your private showing today!
Essential Information
-
- MLS® #:
- 2902837
-
- Price:
- $2,150,000
-
- Bedrooms:
- 5
-
- Bathrooms:
- 6.00
-
- Full Baths:
- 5
-
- Half Baths:
- 2
-
- Square Footage:
- 6,734
-
- Acres:
- 2.16
-
- Year Built:
- 2015
-
- Type:
- Residential
-
- Sub-Type:
- Single Family Residence
-
- Style:
- Traditional
-
- Status:
- Active
Community Information
-
- Address:
- 2231 Henge Point Lane
-
- Subdivision:
- Stone Henge S/D
-
- City:
- Knoxville
-
- County:
- Knox County, TN
-
- State:
- TN
-
- Zip Code:
- 37922
Amenities
-
- Utilities:
- Water Available
-
- Parking Spaces:
- 4
-
- # of Garages:
- 4
-
- Garages:
- Garage Door Opener, Attached
-
- Has Pool:
- Yes
-
- Pool:
- In Ground
Interior
-
- Interior Features:
- Walk-In Closet(s), Pantry, Ceiling Fan(s), Primary Bedroom Main Floor
-
- Appliances:
- Disposal, Microwave, Refrigerator, Oven
-
- Heating:
- Central, Electric, Propane
-
- Cooling:
- Central Air, Ceiling Fan(s)
-
- Fireplace:
- Yes
-
- # of Fireplaces:
- 1
Exterior
-
- Lot Description:
- Other
-
- Construction:
- Frame, Other, Brick
School Information
-
- Elementary:
- Northshore Elementary School
-
- Middle:
- Farragut Middle School
-
- High:
- Farragut High School
Additional Information
-
- Days on Market:
- 124
Listing Details
- Listing Office:
- Honors Real Estate Services Llc
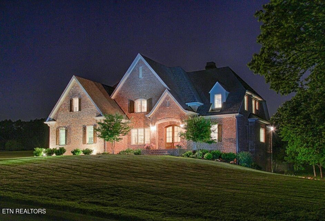
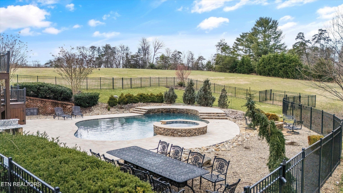
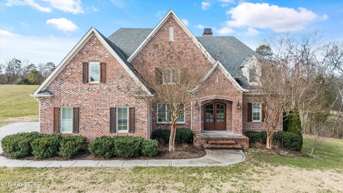
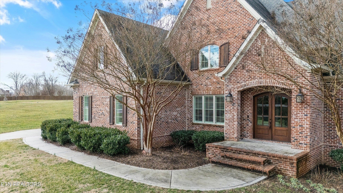
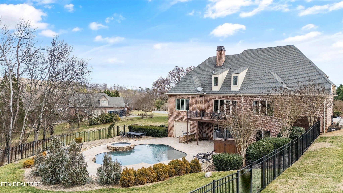
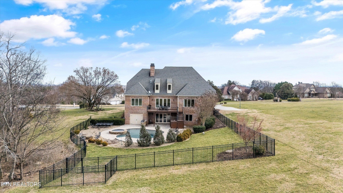
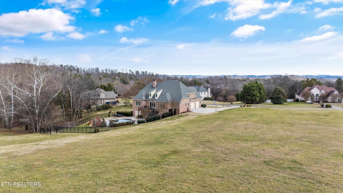
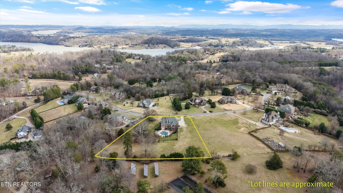
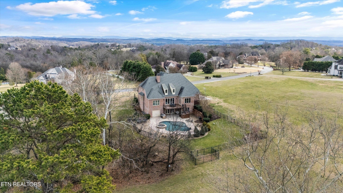
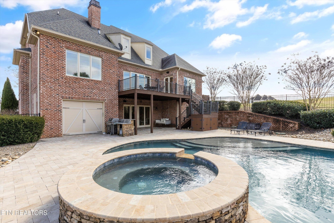
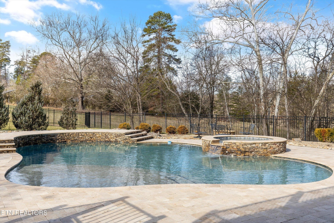
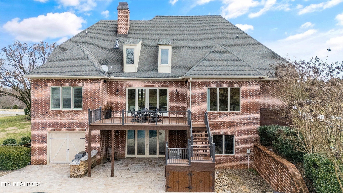
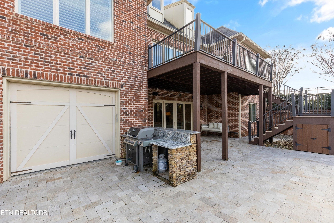
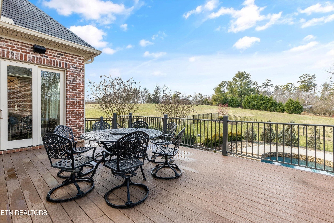
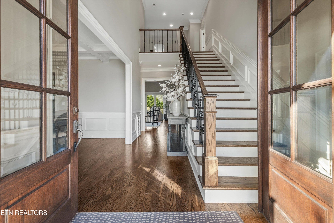
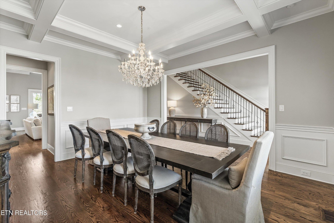
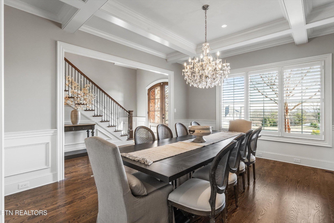
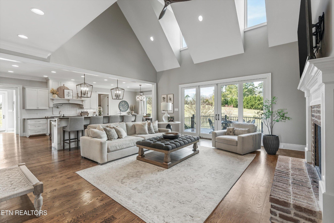
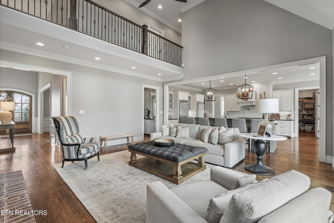
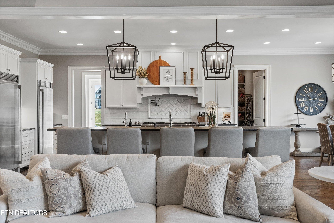
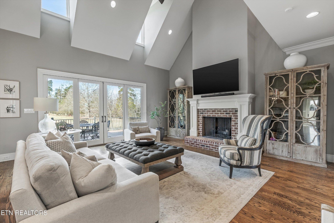
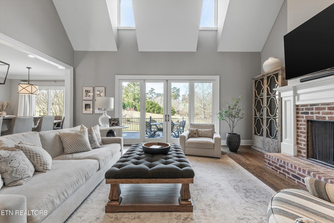
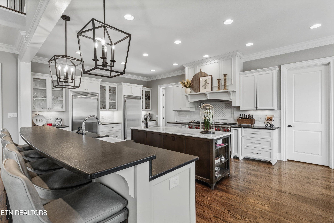
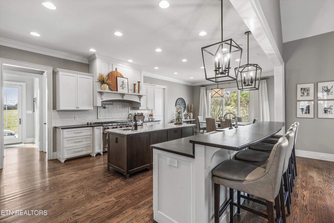
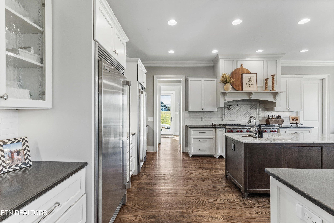
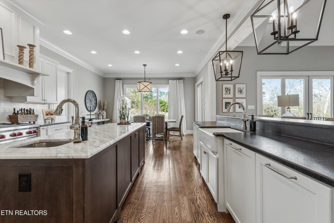
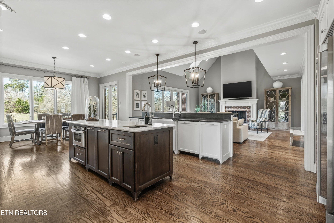
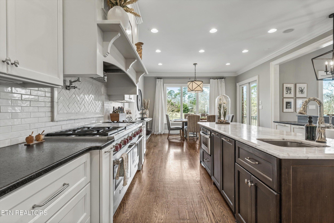
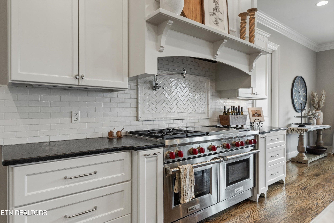
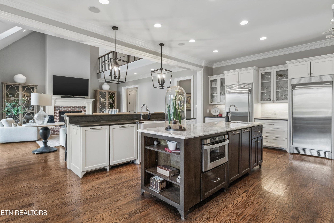
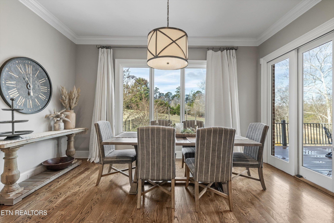
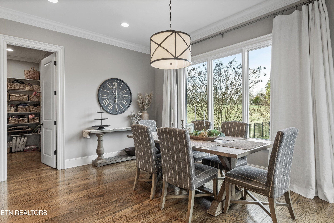
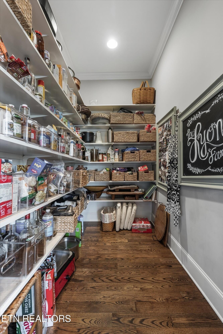
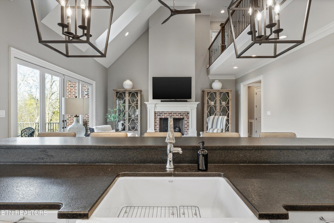
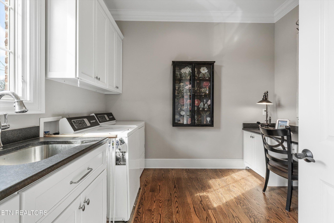
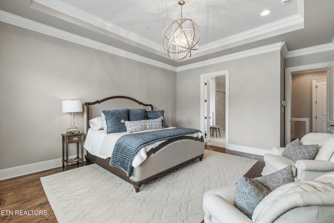
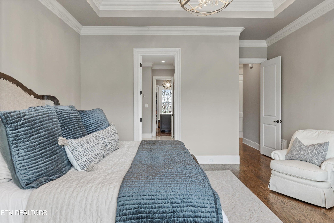
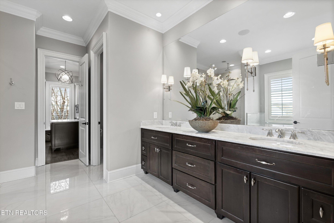
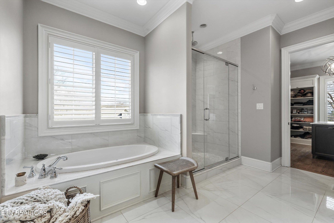
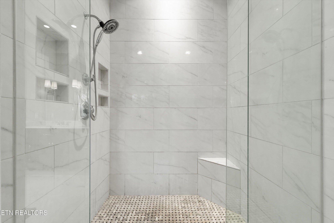
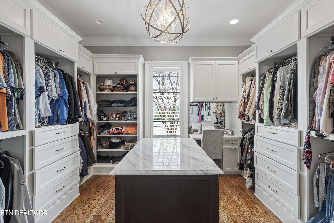
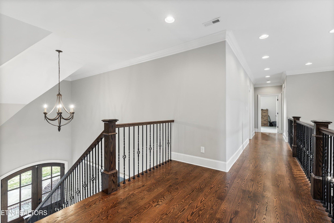
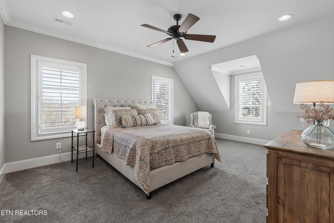
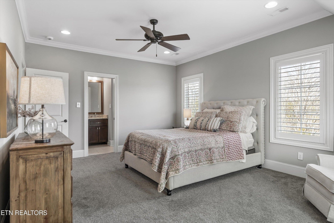
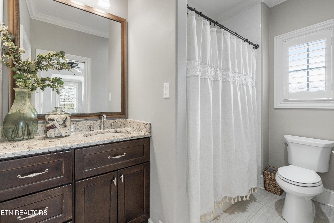
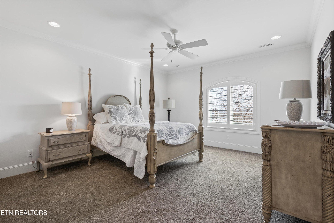
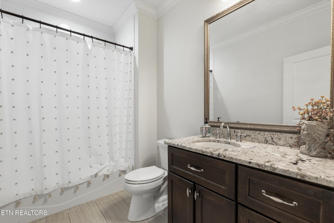
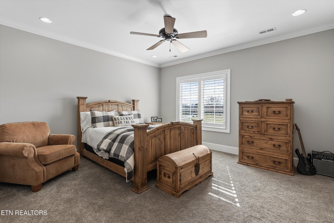
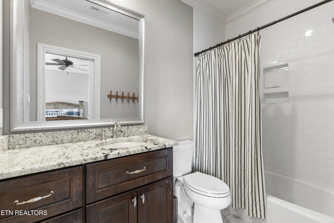
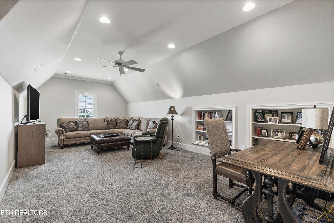
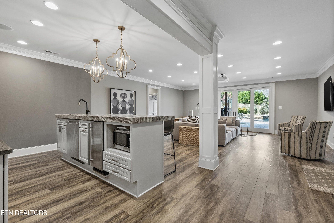
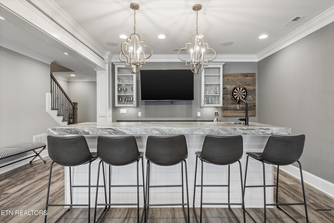
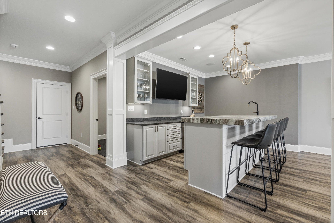
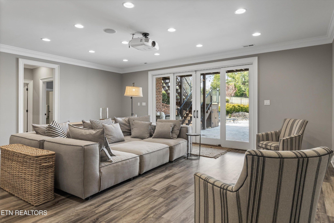
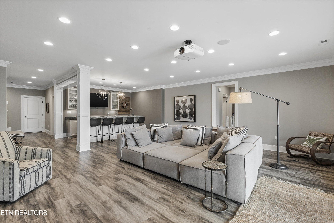
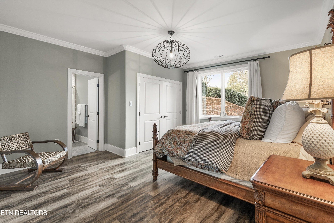
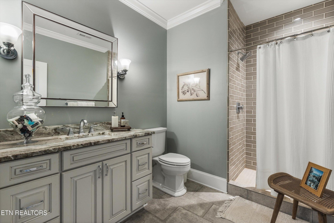
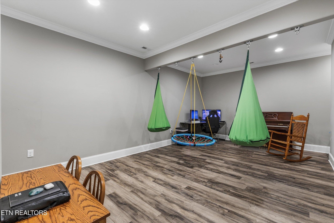
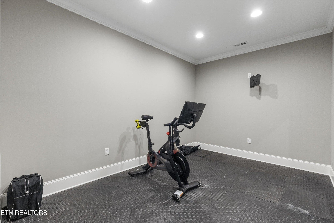
 Copyright 2025 RealTracs Solutions.
Copyright 2025 RealTracs Solutions.