$539,900 - 505 Harding Pl, Nashville
- 3
- Bedrooms
- 2
- Baths
- 2,266
- SQ. Feet
- 0.29
- Acres
Price improvement!!! Come fall in love with this fully updated 3-bedroom, 2-bathroom home located in the highly desired Crieve Hall area, offering stylish upgrades and functional space throughout. Enjoy fresh paint, gleaming hardwood floors, and elegant tile finishes. The expansive finished basement features a cozy gas fireplace and a built-in storm shelter, ideal for comfort and peace of mind. An additional unfinished basement area offers excellent storage or potential for future customization. The outdoor oasis features a cozy landscaped area for your morning coffee, a deck overlooking nature, and a grassy area perfect for your pets! It also features ample parking and multiple covered parking spots as well. Both bathrooms have been completely remodeled, and new exterior doors add to the home’s appeal. New HWH Sept 2024, New plumbing 2023, All electric redone in 2017. Thoughtful updates throughout make this home truly move-in ready. Conveniently located just minutes from Brentwood, Green Hills, 8 South, and Berry Hill gives you access to all the best local shopping and dining. You’re only 2 minutes to the Nashville Zoo, 15 minutes to Nashville International Airport, and 20 minutes to downtown Nashville.
Essential Information
-
- MLS® #:
- 2902070
-
- Price:
- $539,900
-
- Bedrooms:
- 3
-
- Bathrooms:
- 2.00
-
- Full Baths:
- 2
-
- Square Footage:
- 2,266
-
- Acres:
- 0.29
-
- Year Built:
- 1961
-
- Type:
- Residential
-
- Sub-Type:
- Single Family Residence
-
- Style:
- Ranch
-
- Status:
- Active
Community Information
-
- Address:
- 505 Harding Pl
-
- Subdivision:
- Battery Crest
-
- City:
- Nashville
-
- County:
- Davidson County, TN
-
- State:
- TN
-
- Zip Code:
- 37211
Amenities
-
- Utilities:
- Electricity Available, Natural Gas Available, Water Available, Cable Connected
-
- Parking Spaces:
- 2
-
- Garages:
- Detached, Driveway
Interior
-
- Interior Features:
- Air Filter, Extra Closets, High Speed Internet, Kitchen Island
-
- Appliances:
- Electric Oven, Electric Range, Dishwasher, Refrigerator, Stainless Steel Appliance(s)
-
- Heating:
- Central, Natural Gas
-
- Cooling:
- Central Air, Electric
-
- Fireplace:
- Yes
-
- # of Fireplaces:
- 1
-
- # of Stories:
- 2
Exterior
-
- Exterior Features:
- Smart Camera(s)/Recording, Smart Light(s)
-
- Lot Description:
- Level, Rolling Slope, Wooded
-
- Roof:
- Asphalt
-
- Construction:
- Brick
School Information
-
- Elementary:
- Norman Binkley Elementary
-
- Middle:
- Croft Design Center
-
- High:
- John Overton Comp High School
Additional Information
-
- Date Listed:
- June 6th, 2025
-
- Days on Market:
- 109
Listing Details
- Listing Office:
- Benchmark Realty, Llc
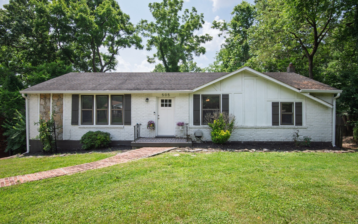
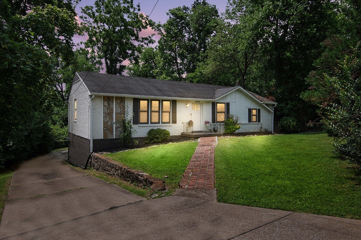
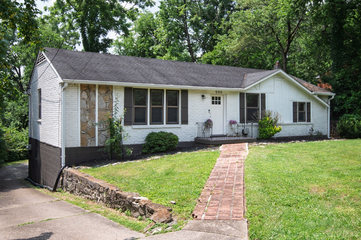
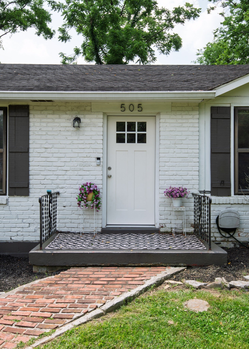
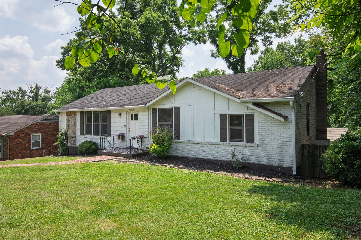
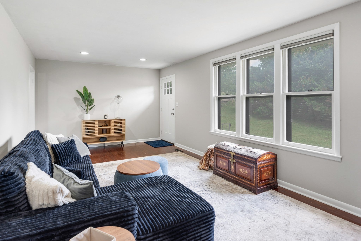
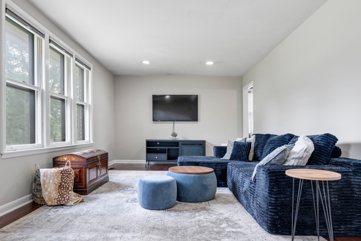
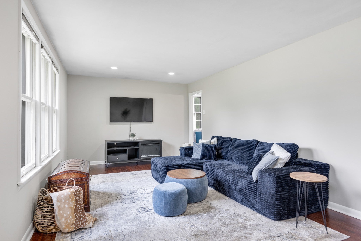
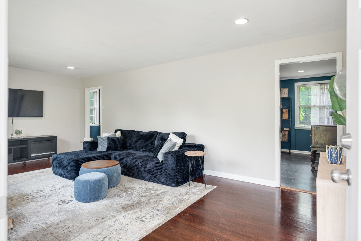
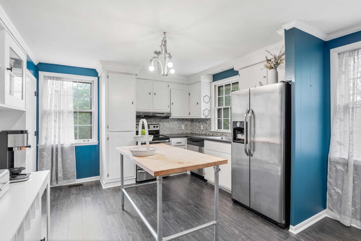
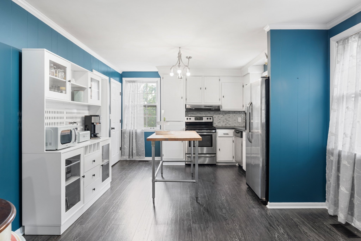
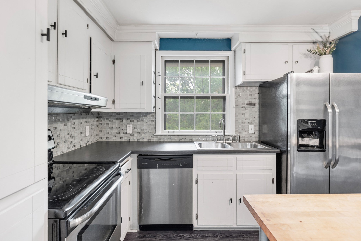
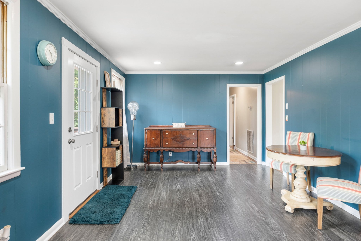
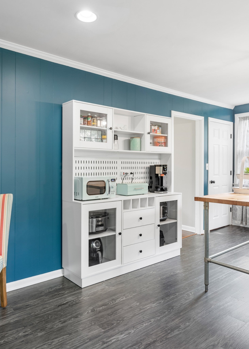
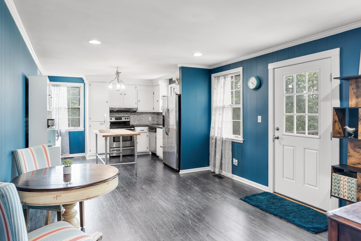
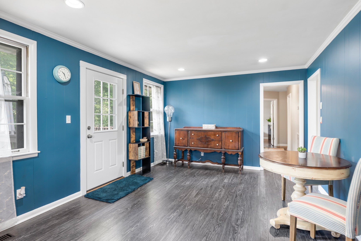
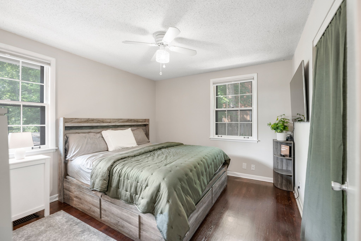
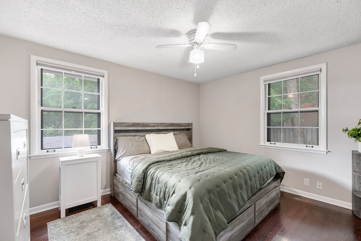
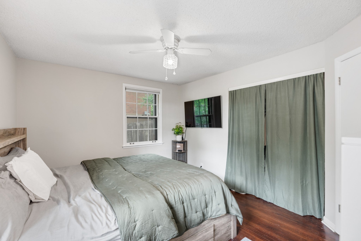
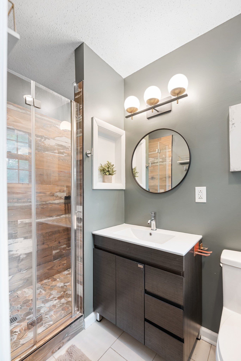
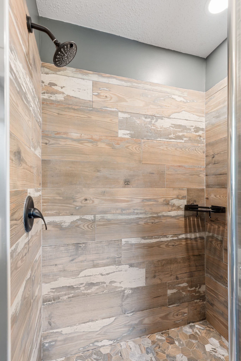
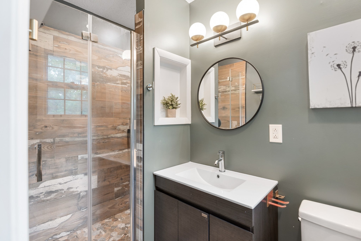
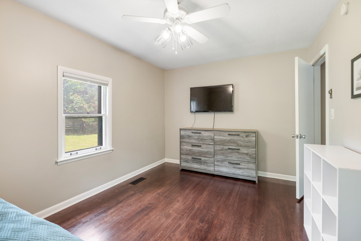
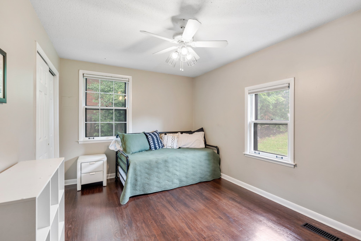
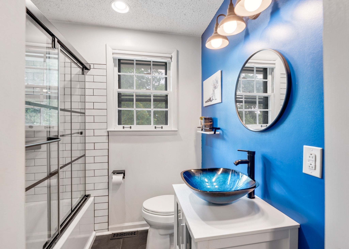
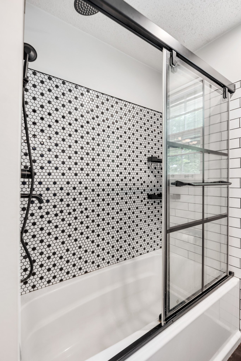
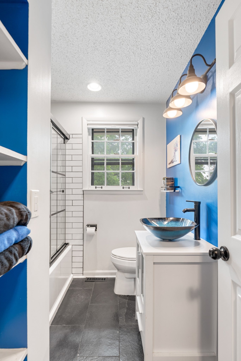
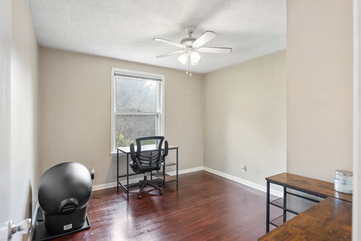
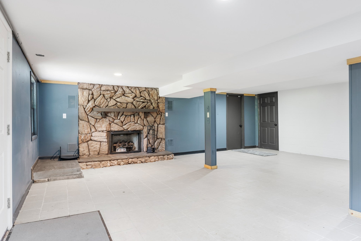
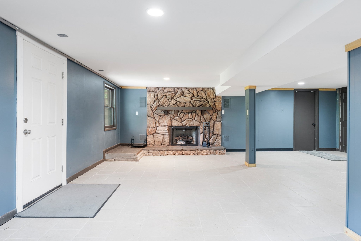
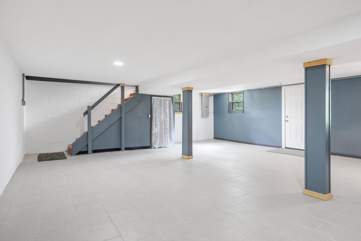
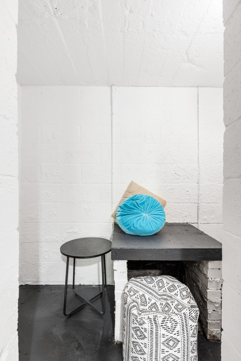
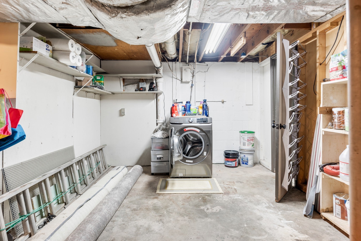
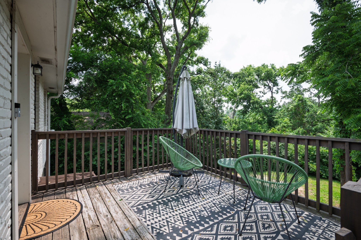
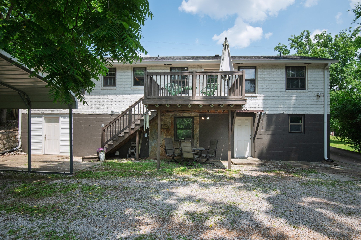
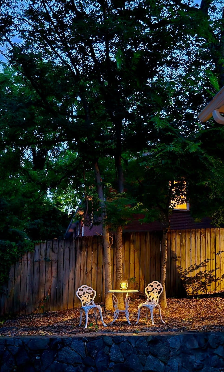
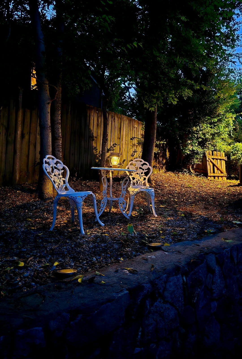
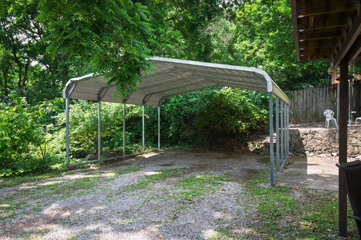
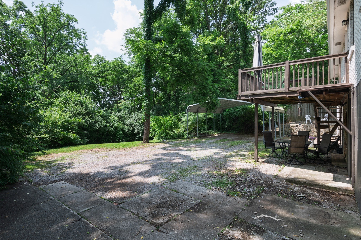
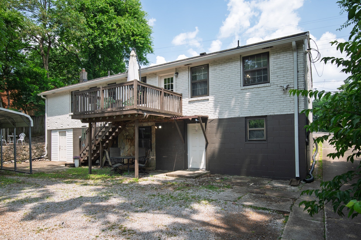
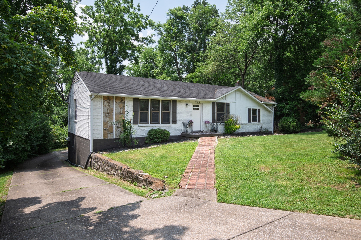
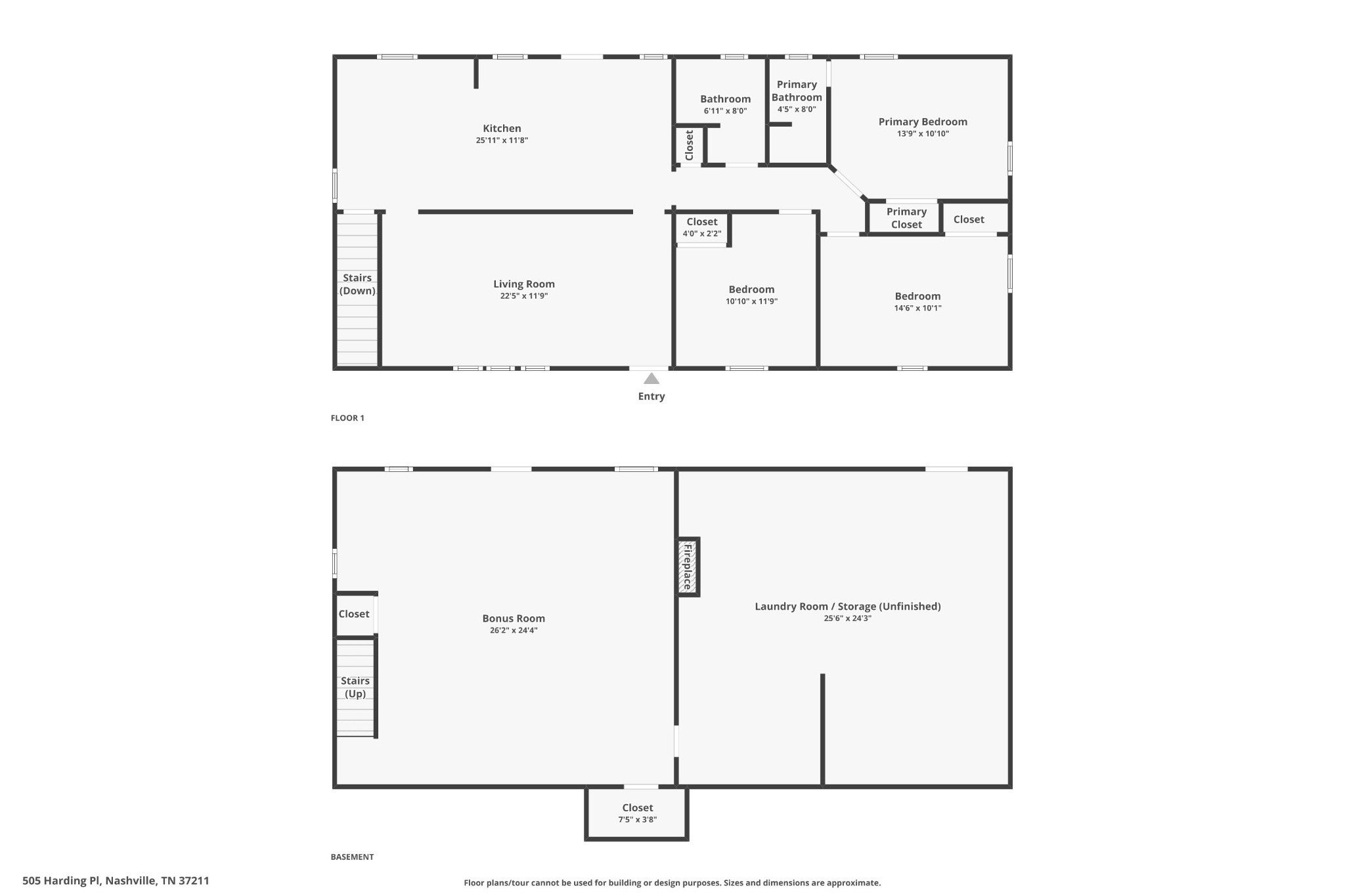
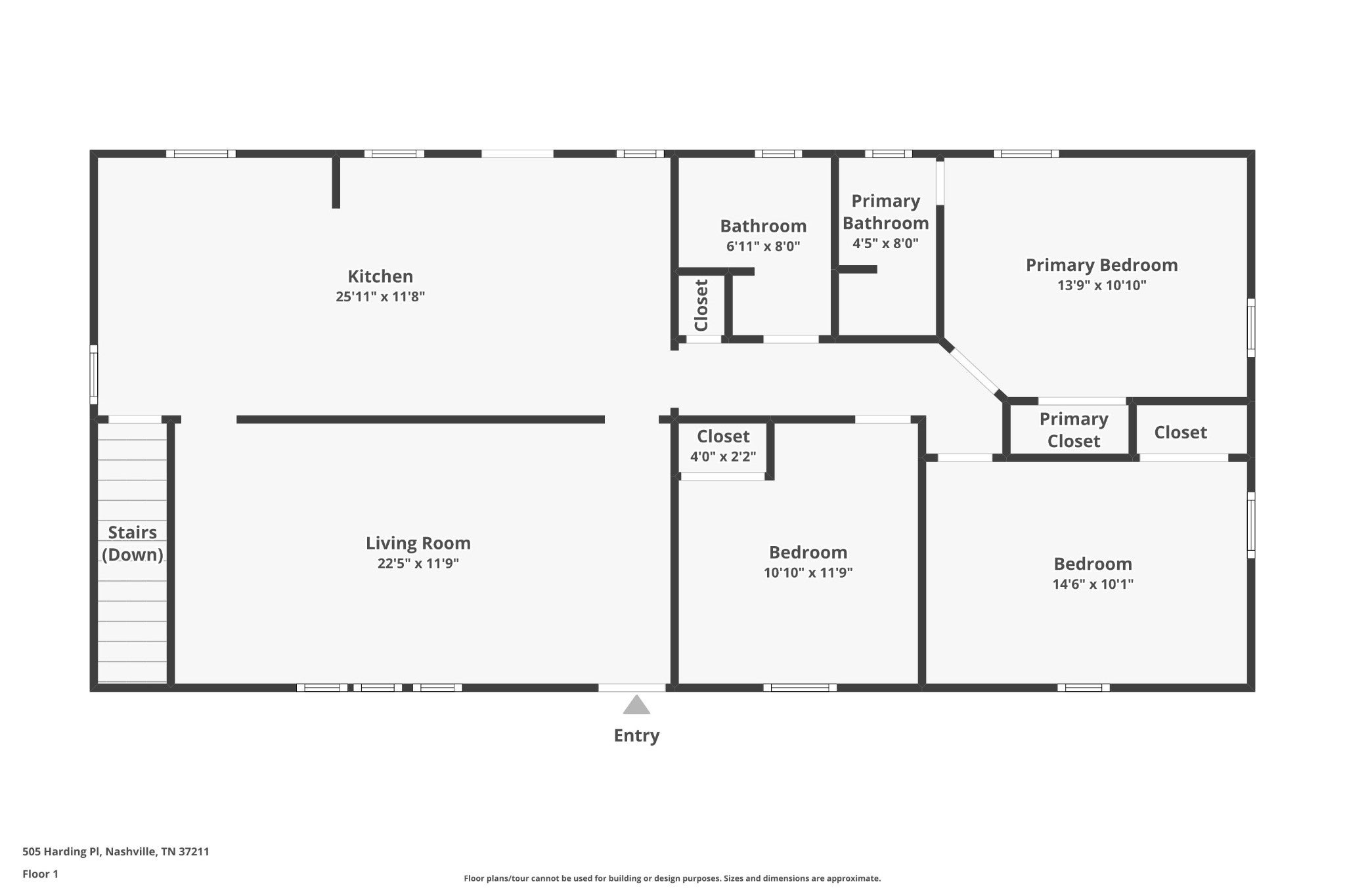
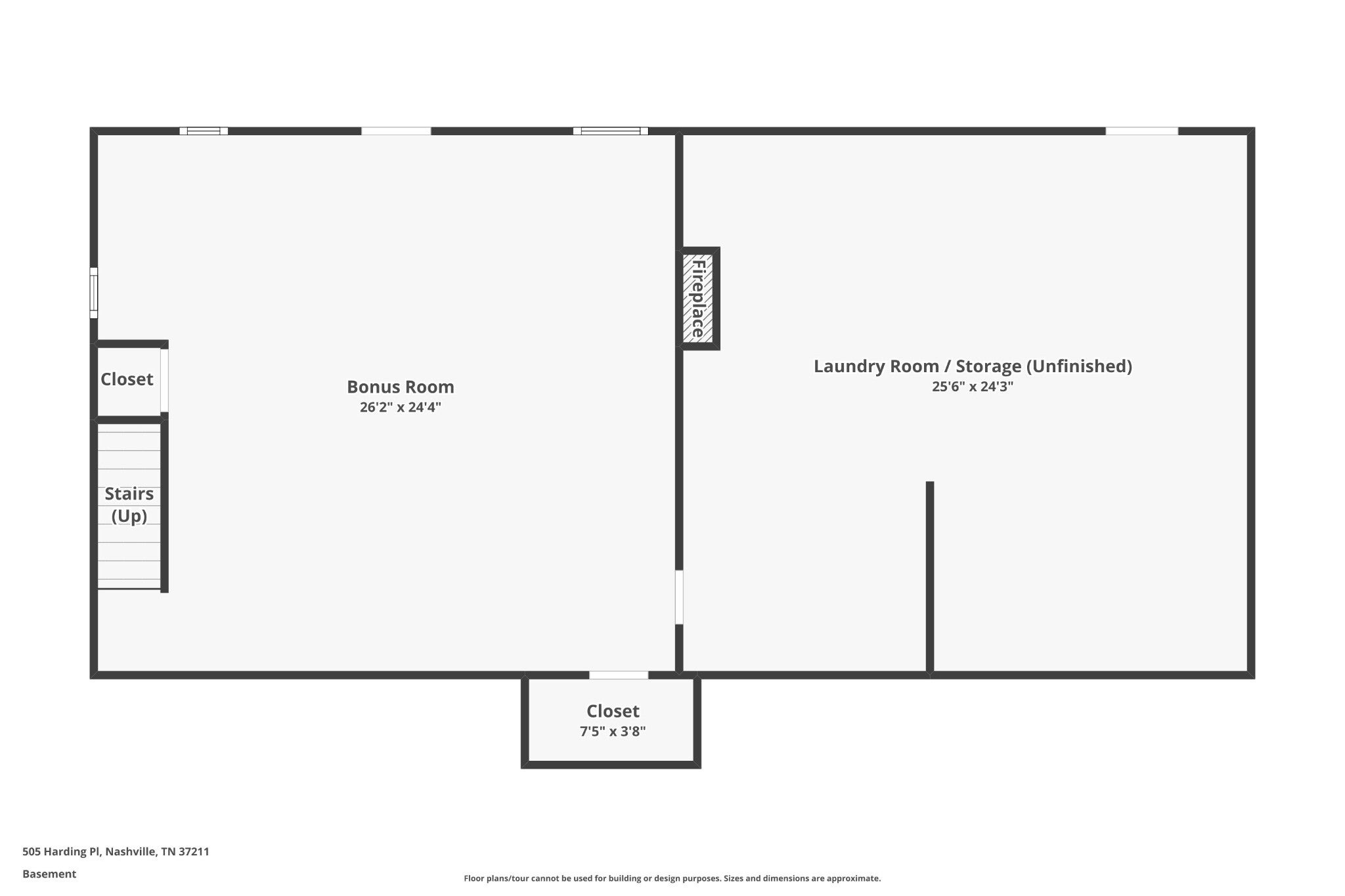
 Copyright 2025 RealTracs Solutions.
Copyright 2025 RealTracs Solutions.