$1,530,000 - 3358 Acklen Ave, Nashville
- 4
- Bedrooms
- 3½
- Baths
- 3,926
- SQ. Feet
- 0.05
- Acres
Fantastic location within minutes to Vanderbilt, West End, Hillsboro Village, Love Circle Park, and Mid-town! Walkable neighborhood with such charm, yet so close to all the city has to offer, with boutiques and dining nearby! Situated on a large corner lot, in a 6 home boutique luxury community, this custom built craftsman architectural gem boasts stained wood ceilings with white coffered beam detail, impressive kitchen with a Thermadore gas range, and a stunning Primary Suite on the main level/garage level. The Primary luxury bath has two walk in closets and direct access to the laundry room. Bonus room with wet bar upstairs, along with three generously sized bedrooms and two bathrooms. Lower level media room/den featuring stained concrete floors with access to the lower level porch. Freshly painted throughout! Perfect opportunity for an investment so close to Vanderbilt!
Essential Information
-
- MLS® #:
- 2901959
-
- Price:
- $1,530,000
-
- Bedrooms:
- 4
-
- Bathrooms:
- 3.50
-
- Full Baths:
- 3
-
- Half Baths:
- 1
-
- Square Footage:
- 3,926
-
- Acres:
- 0.05
-
- Year Built:
- 2018
-
- Type:
- Residential
-
- Sub-Type:
- Single Family Residence
-
- Status:
- Active
Community Information
-
- Address:
- 3358 Acklen Ave
-
- Subdivision:
- Acklen @ Love
-
- City:
- Nashville
-
- County:
- Davidson County, TN
-
- State:
- TN
-
- Zip Code:
- 37212
Amenities
-
- Utilities:
- Water Available
-
- Parking Spaces:
- 2
-
- # of Garages:
- 2
-
- Garages:
- Garage Faces Rear
Interior
-
- Interior Features:
- Built-in Features, High Ceilings, Wet Bar, Primary Bedroom Main Floor, Kitchen Island
-
- Appliances:
- Dishwasher, Disposal, Microwave, Refrigerator, Stainless Steel Appliance(s), Gas Oven, Gas Range
-
- Heating:
- Central
-
- Cooling:
- Central Air
-
- Fireplace:
- Yes
-
- # of Fireplaces:
- 1
-
- # of Stories:
- 3
Exterior
-
- Exterior Features:
- Balcony
-
- Lot Description:
- Corner Lot
-
- Roof:
- Shingle
-
- Construction:
- Brick
School Information
-
- Elementary:
- Eakin Elementary
-
- Middle:
- West End Middle School
-
- High:
- Hillsboro Comp High School
Additional Information
-
- Date Listed:
- June 5th, 2025
-
- Days on Market:
- 18
Listing Details
- Listing Office:
- Synergy Realty Network, Llc
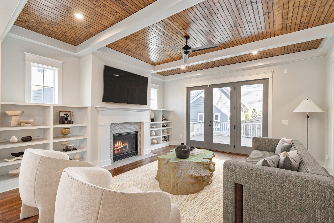
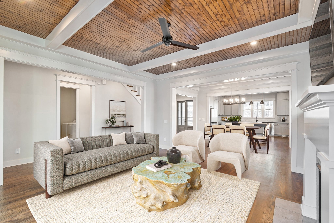
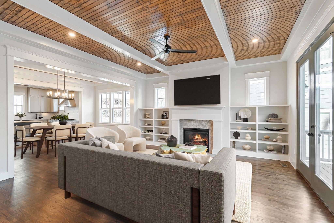
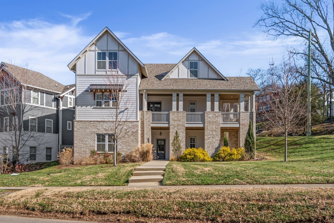
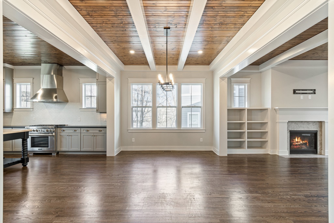
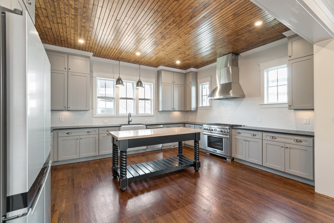
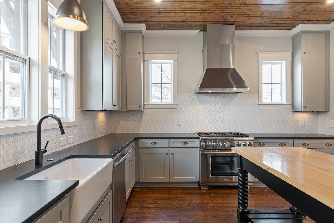
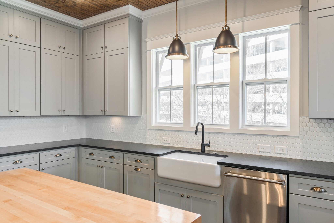
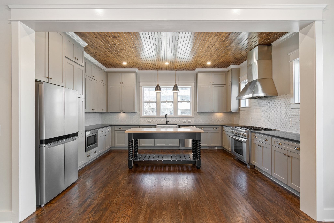
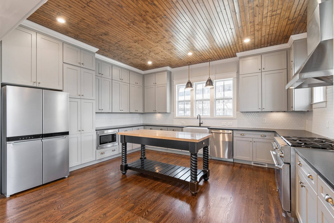
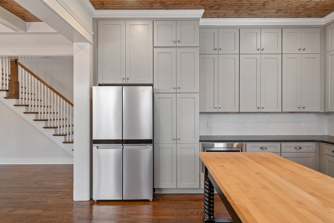
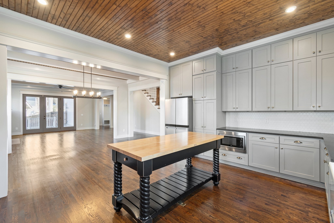
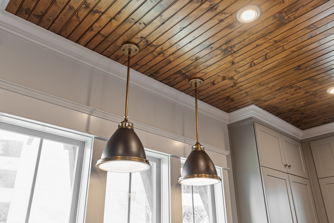
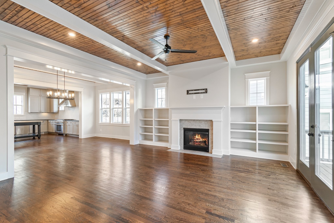
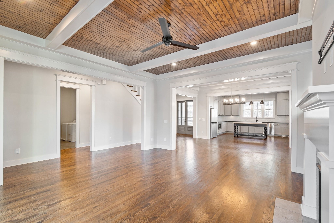
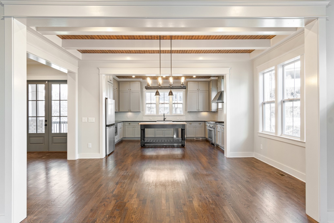
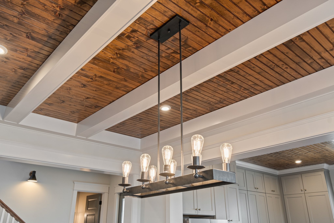
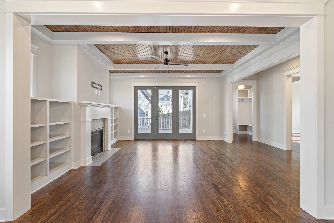
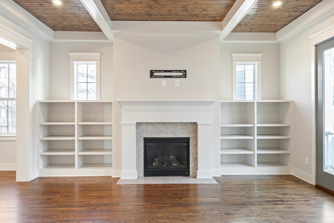
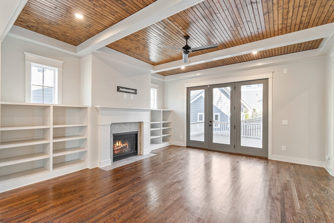
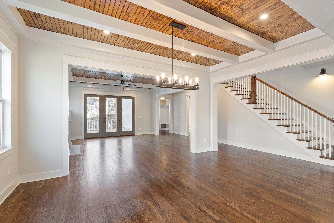
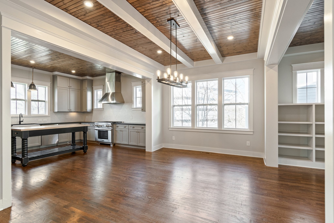
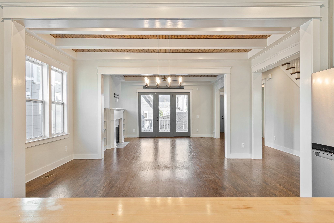
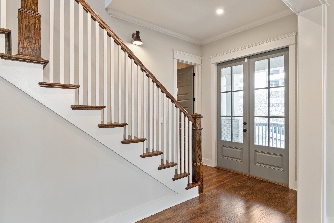
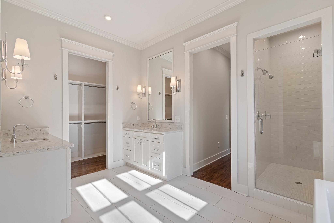
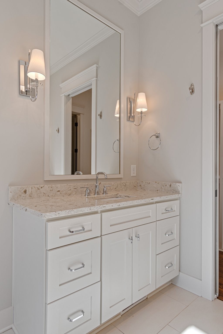
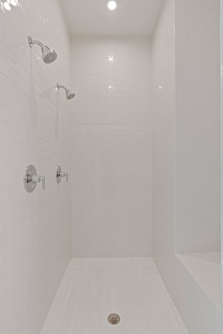
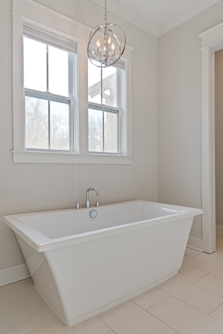
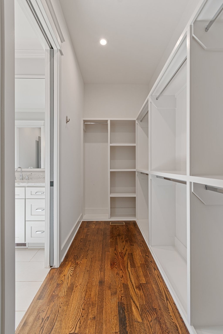
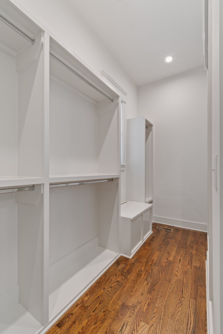
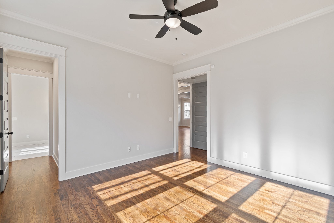
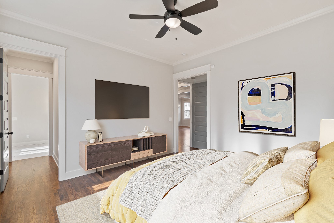
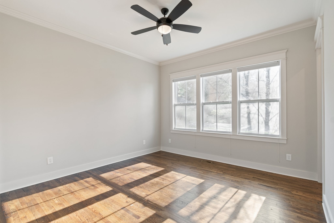
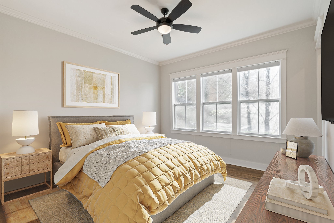
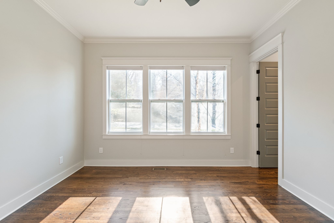
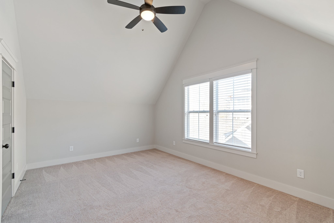
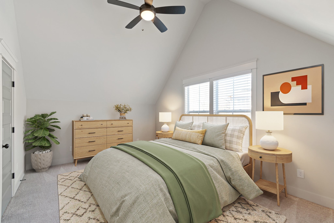
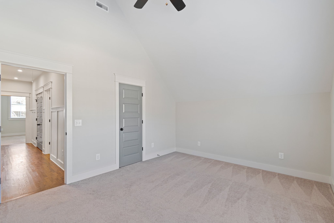
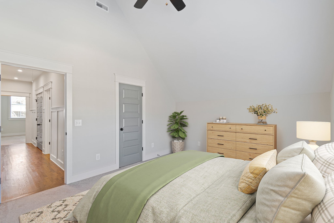
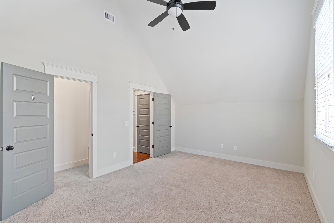
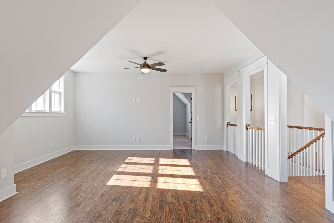
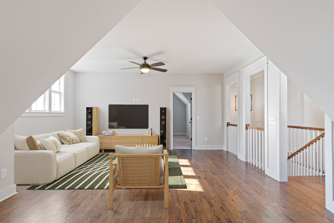
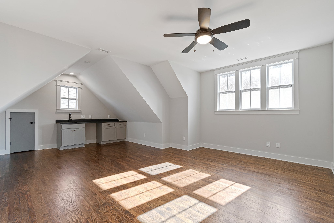
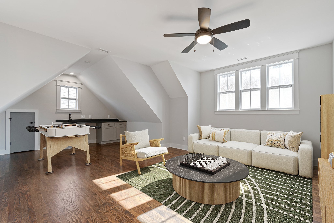
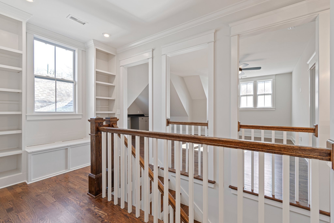
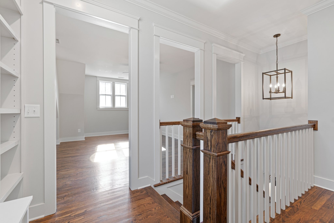
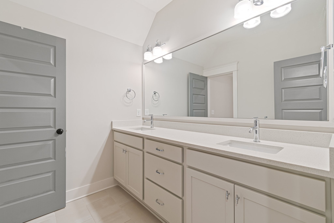
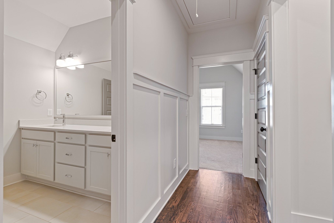
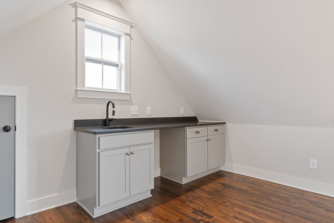
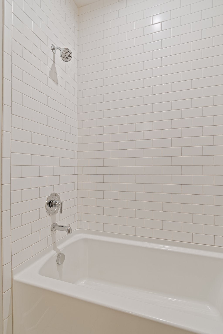
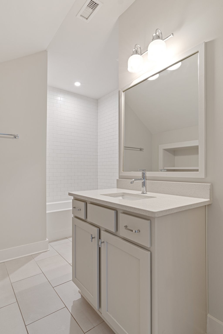
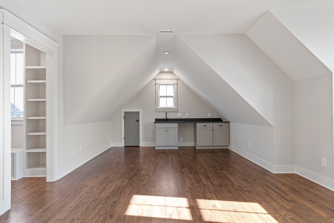
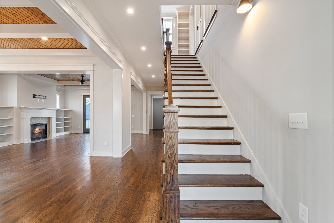
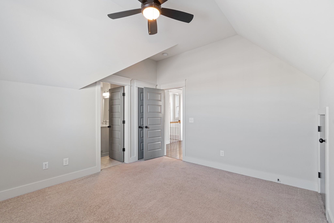
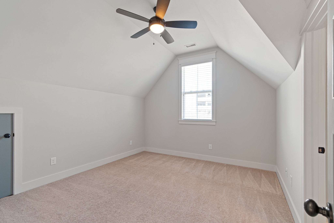
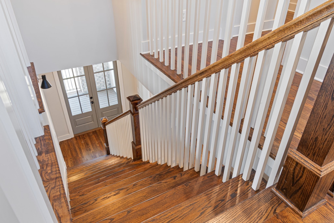
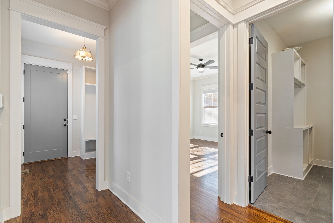
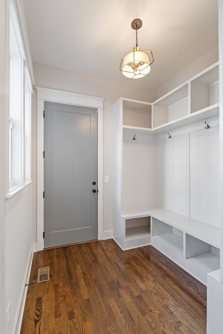
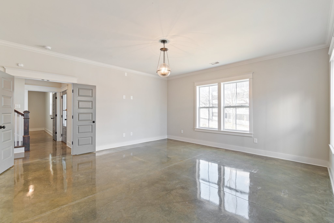
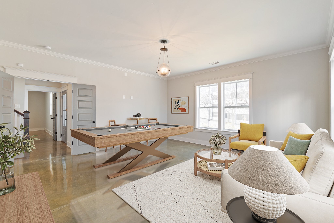
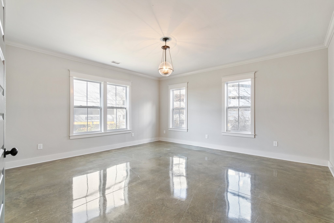
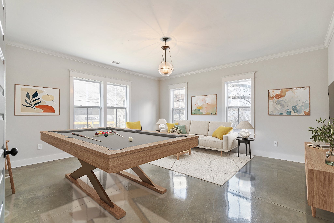
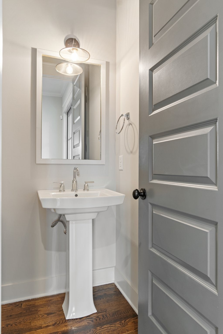
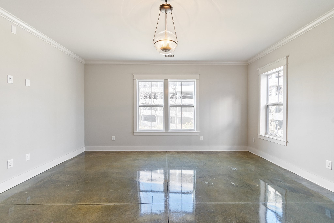
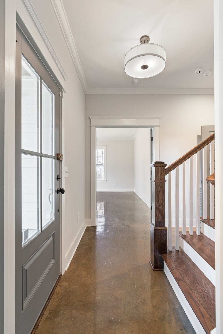
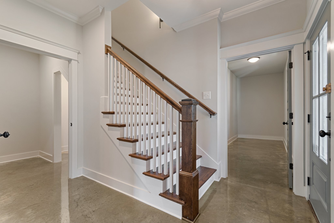
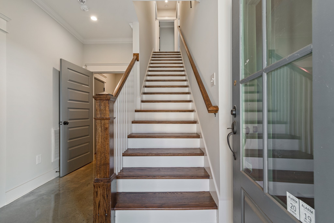
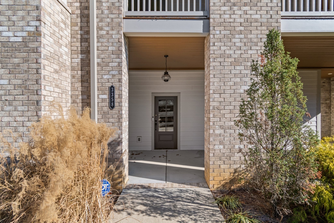
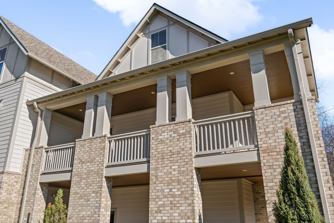
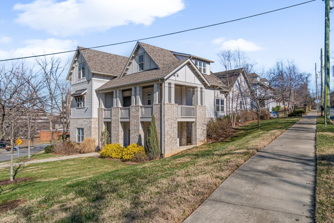
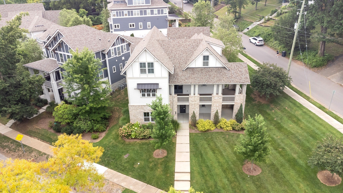
 Copyright 2025 RealTracs Solutions.
Copyright 2025 RealTracs Solutions.