$1,750,000 - 405 Oakvale Dr, Brentwood
- 4
- Bedrooms
- 3
- Baths
- 3,167
- SQ. Feet
- 1.04
- Acres
Experience elevated living in the heart of Brentwood, TN. Nestled in one of the area’s most desirable neighborhoods, this home offers a perfect balance of space, comfort, and convenience. The property sits within the award-winning Williamson County School district, including Brentwood High School, known for its academic excellence and extracurricular opportunities. Inside, there is abundant natural light and a seamless flow that’s perfect for both everyday living and entertaining. The gourmet kitchen is outfitted with state-of-the-art appliances, quartz countertops, and custom cabinetry, ideal for any culinary enthusiast. Smart home technology is integrated throughout, providing security, energy efficiency, and modern comfort. Outside your private backyard oasis, covered screened in porch and a resort-style pool, offering the ultimate retreat for relaxation and gatherings. Listen to the birds sing while sipping your coffee in the morning. The community is surrounded by scenic parks, walking trails, and nearby recreational facilities, all while being just minutes from Nashville’s vibrant downtown. 405 Oakvale Dr is more than a home—it’s a lifestyle. Schedule your private showing today and experience Brentwood living at its finest. Up to 1% preferred lender incentive. See media section for details.
Essential Information
-
- MLS® #:
- 2901936
-
- Price:
- $1,750,000
-
- Bedrooms:
- 4
-
- Bathrooms:
- 3.00
-
- Full Baths:
- 3
-
- Square Footage:
- 3,167
-
- Acres:
- 1.04
-
- Year Built:
- 1971
-
- Type:
- Residential
-
- Sub-Type:
- Single Family Residence
-
- Status:
- Active
Community Information
-
- Address:
- 405 Oakvale Dr
-
- Subdivision:
- Meadow Lake Sec 6
-
- City:
- Brentwood
-
- County:
- Williamson County, TN
-
- State:
- TN
-
- Zip Code:
- 37027
Amenities
-
- Utilities:
- Electricity Available, Water Available
-
- Parking Spaces:
- 2
-
- # of Garages:
- 2
-
- Garages:
- Garage Faces Rear
Interior
-
- Interior Features:
- Primary Bedroom Main Floor
-
- Appliances:
- Electric Oven, Gas Range, Dishwasher, Disposal, Dryer, Freezer, Microwave, Refrigerator, Stainless Steel Appliance(s), Washer
-
- Heating:
- Central
-
- Cooling:
- Ceiling Fan(s), Central Air, Electric
-
- Fireplace:
- Yes
-
- # of Fireplaces:
- 1
-
- # of Stories:
- 1
Exterior
-
- Construction:
- Brick
School Information
-
- Elementary:
- Scales Elementary
-
- Middle:
- Brentwood Middle School
-
- High:
- Brentwood High School
Additional Information
-
- Date Listed:
- June 7th, 2025
-
- Days on Market:
- 14
Listing Details
- Listing Office:
- Arrt Of Real Estate
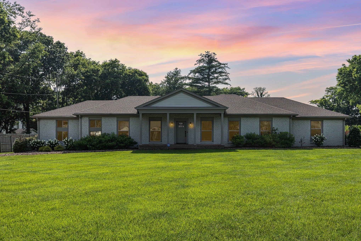
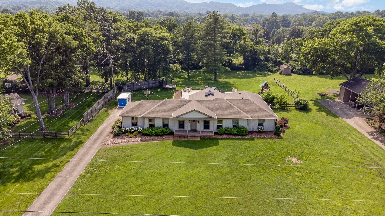
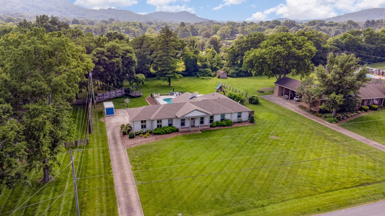
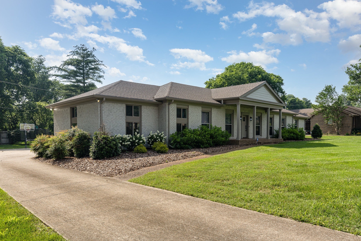
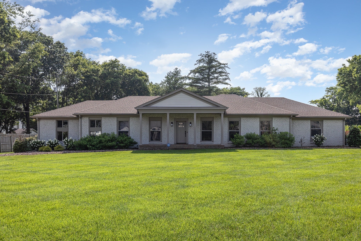
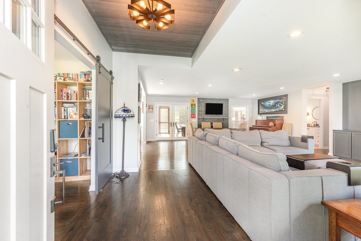
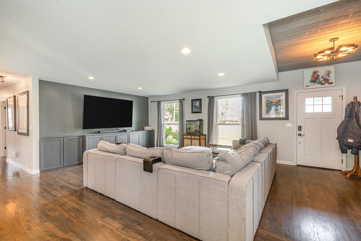
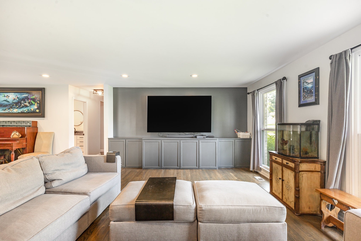
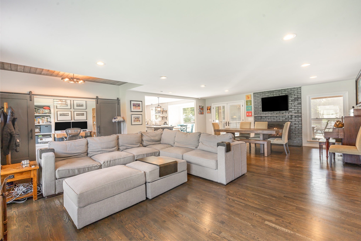
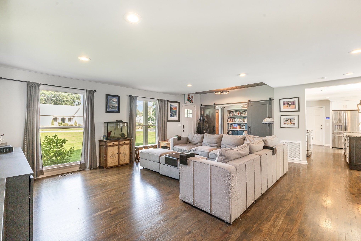
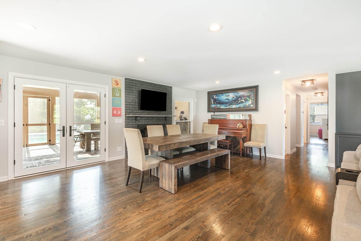
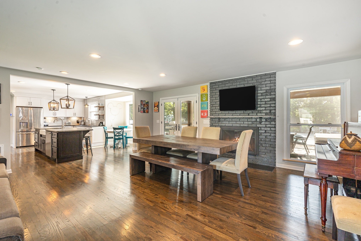
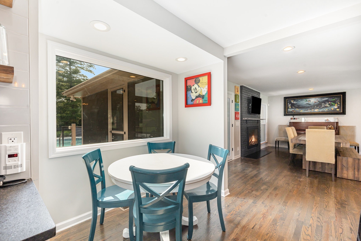
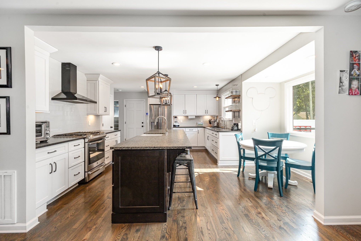
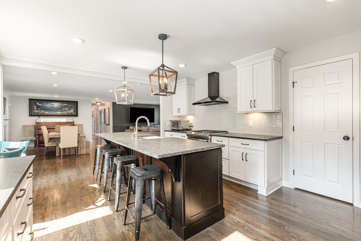
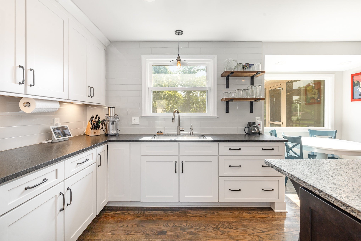
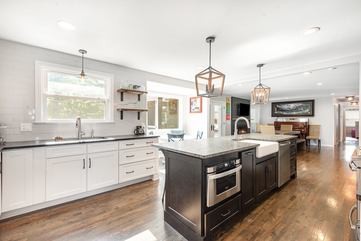
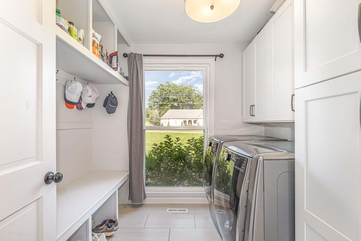
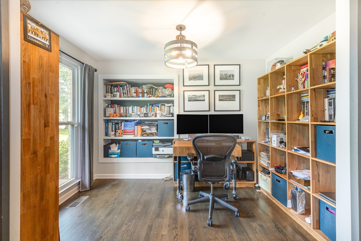
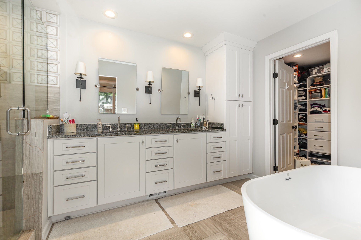
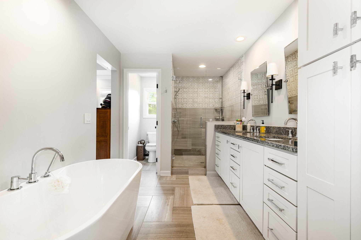
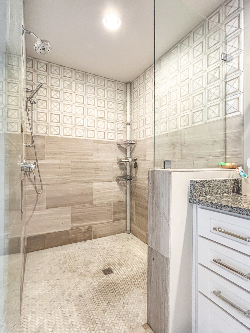
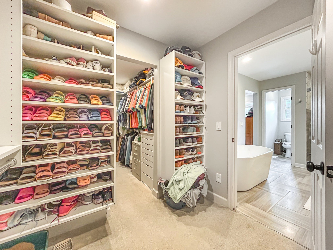
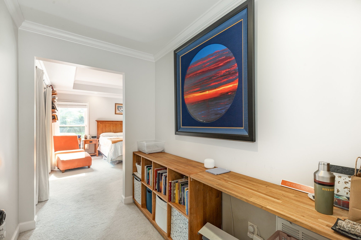
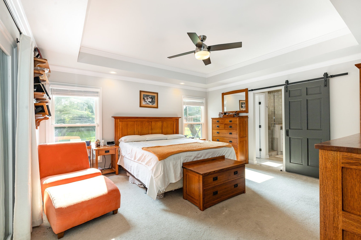
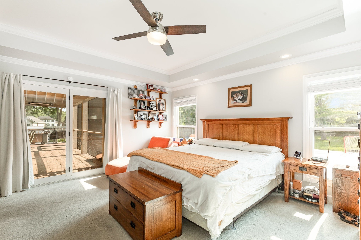
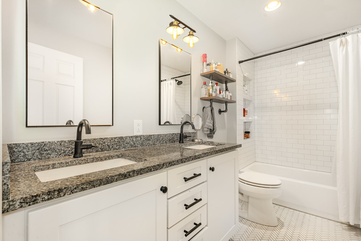
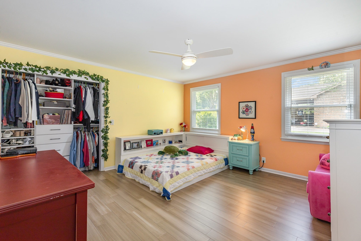
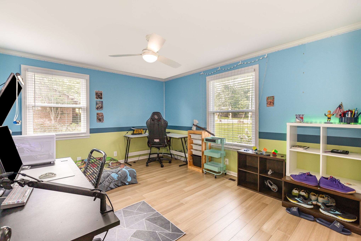
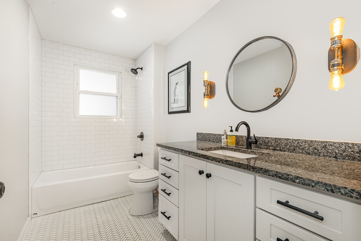
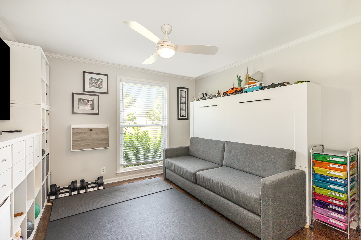
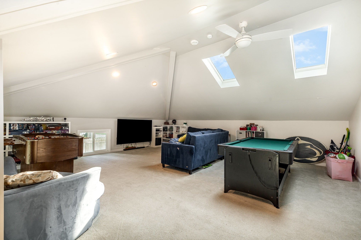
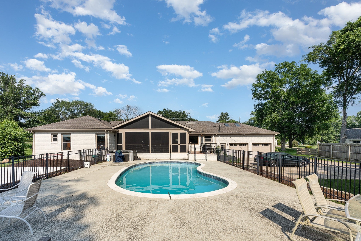
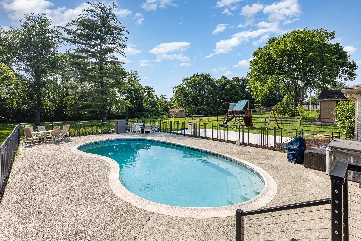
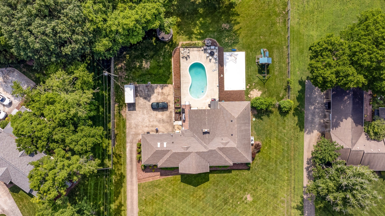
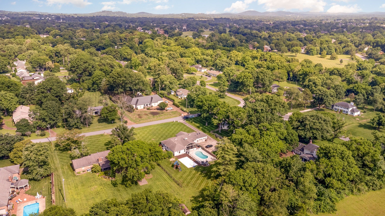
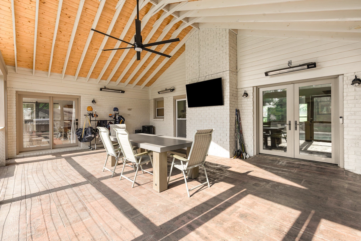
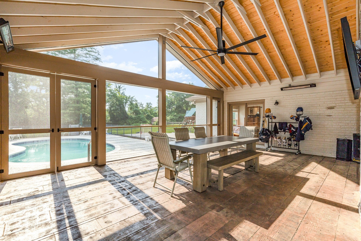
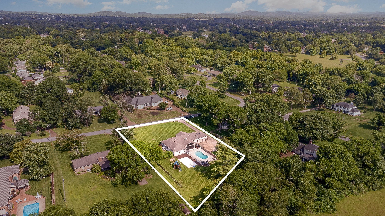
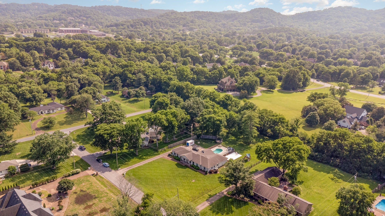
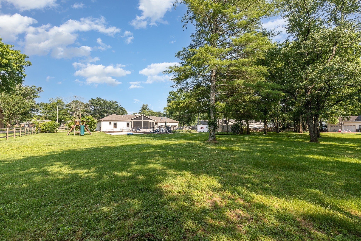
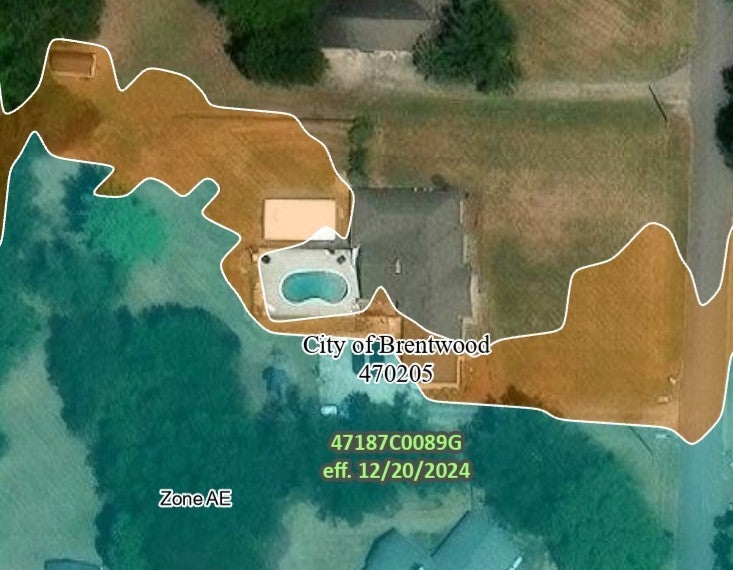
 Copyright 2025 RealTracs Solutions.
Copyright 2025 RealTracs Solutions.