$1,895,000 - 1753 Barrow Ln, Brentwood
- 5
- Bedrooms
- 5½
- Baths
- 4,921
- SQ. Feet
- 0.49
- Acres
Welcome to Allens Green, a quaint 17 home community nestled in the middle of Brentwood less than 5 minutes away from Ravenwood High School. One of the very first resales, this stunning, custom-upgraded home is filled with thoughtful touches at every turn - from soaring ceilings and expansive windows, to gleaming hardwoods and open spaces to enjoy. The heart of the home is a chef’s kitchen featuring top-of-the-line appliances, a spacious walk-in pantry, and a cozy breakfast nook overlooking the private backyard. The two-story great room offers the perfect gathering space for relaxing or entertaining. On the main level, enjoy a retreat-like primary suite with a spa-inspired bath and two large walk-in closets, plus a convenient guest suite for visitors. Upstairs, you’ll find three additional bedrooms, two versatile bonus rooms, and an oversized storage room ideal for seasonal items or hobbies. Backing up to serene community open space, this home offers both privacy and connection - and is the perfect 10! Move in this summer and start enjoying life in beautiful Brentwood.
Essential Information
-
- MLS® #:
- 2901883
-
- Price:
- $1,895,000
-
- Bedrooms:
- 5
-
- Bathrooms:
- 5.50
-
- Full Baths:
- 5
-
- Half Baths:
- 1
-
- Square Footage:
- 4,921
-
- Acres:
- 0.49
-
- Year Built:
- 2022
-
- Type:
- Residential
-
- Sub-Type:
- Single Family Residence
-
- Status:
- Active
Community Information
-
- Address:
- 1753 Barrow Ln
-
- Subdivision:
- Allens Green
-
- City:
- Brentwood
-
- County:
- Williamson County, TN
-
- State:
- TN
-
- Zip Code:
- 37027
Amenities
-
- Amenities:
- Sidewalks, Underground Utilities
-
- Utilities:
- Water Available
-
- Parking Spaces:
- 3
-
- # of Garages:
- 3
-
- Garages:
- Garage Faces Side, Aggregate
Interior
-
- Interior Features:
- Ceiling Fan(s), Entrance Foyer, Extra Closets, Pantry, Storage, Walk-In Closet(s), Primary Bedroom Main Floor
-
- Appliances:
- Double Oven, Cooktop, Stainless Steel Appliance(s)
-
- Heating:
- Central
-
- Cooling:
- Central Air, Electric
-
- Fireplace:
- Yes
-
- # of Fireplaces:
- 1
-
- # of Stories:
- 2
Exterior
-
- Construction:
- Brick
School Information
-
- Elementary:
- Jordan Elementary School
-
- Middle:
- Sunset Middle School
-
- High:
- Ravenwood High School
Additional Information
-
- Date Listed:
- June 5th, 2025
-
- Days on Market:
- 14
Listing Details
- Listing Office:
- Scout Realty
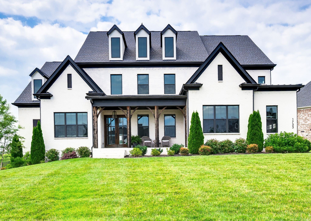
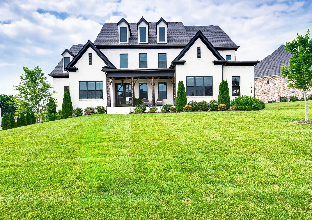
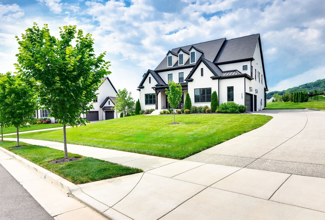
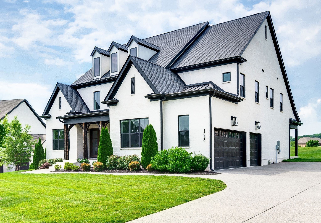
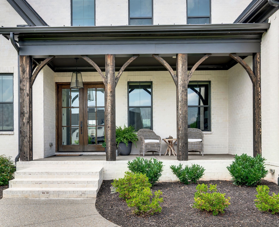
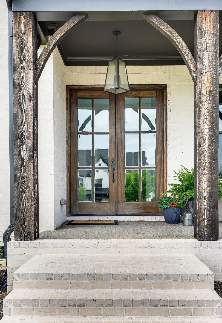
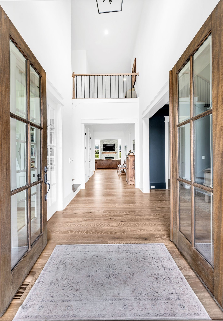
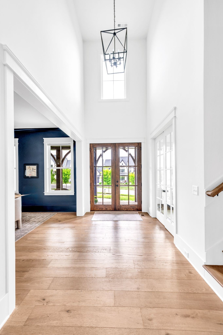
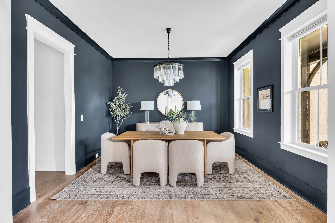
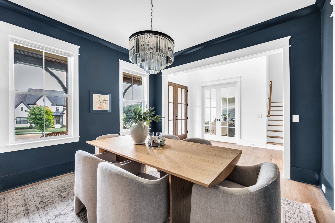
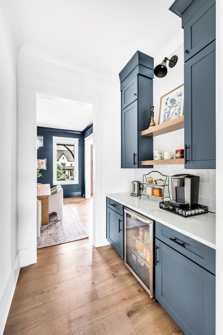
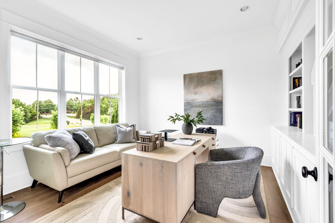
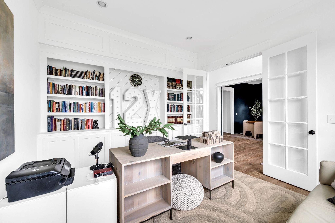
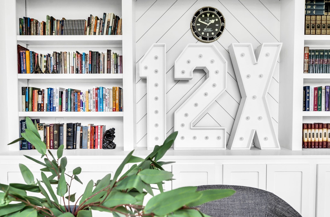
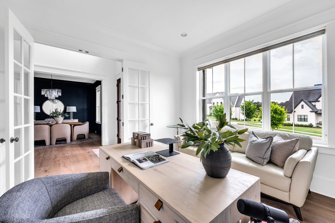
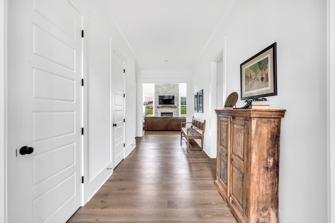
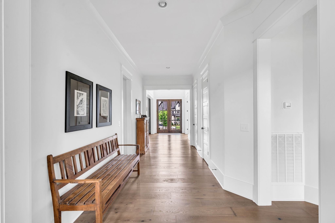
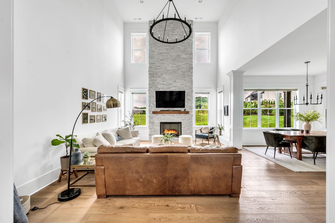
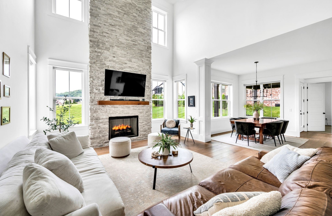
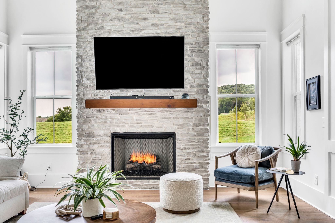
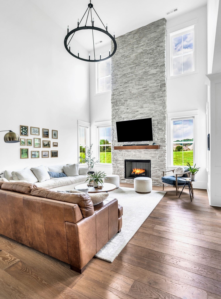
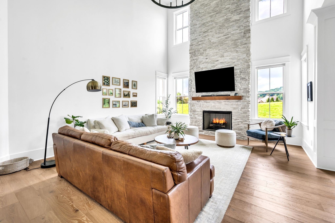
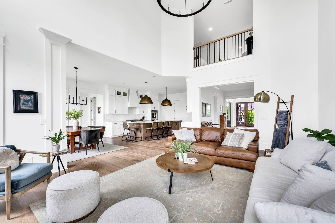
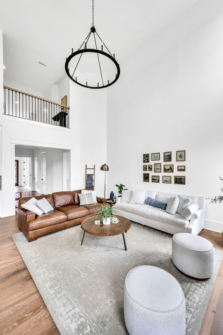
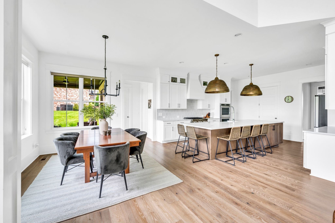
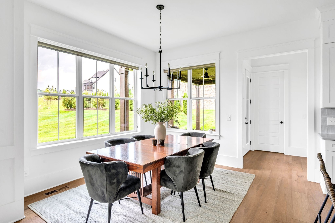
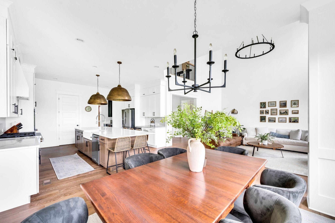
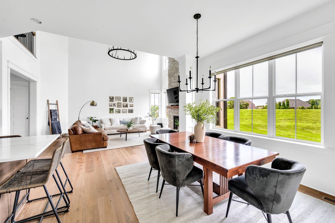
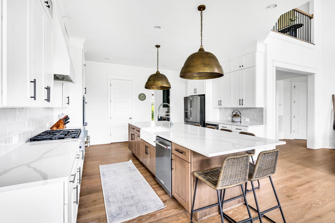
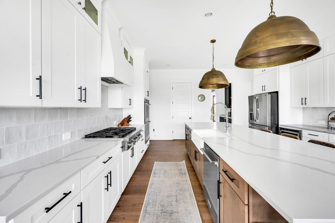
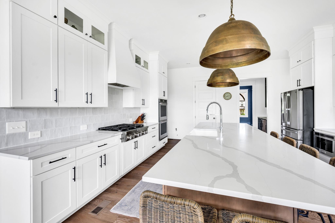
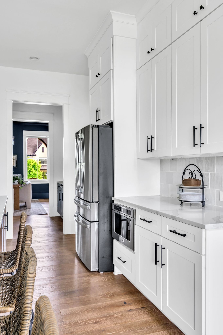
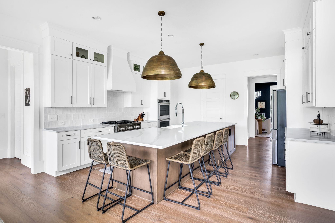
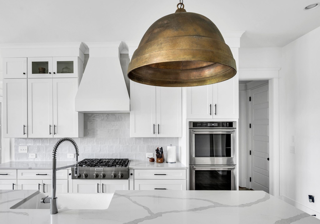
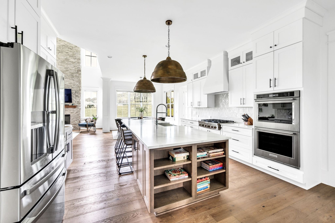
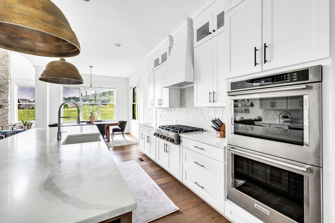
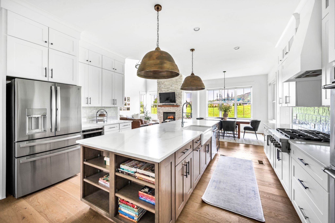
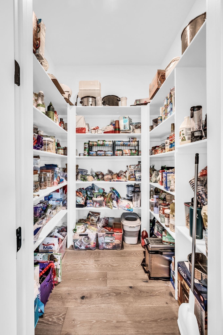
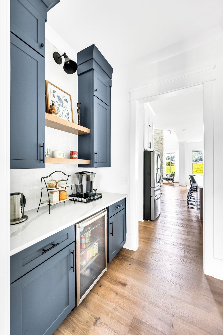
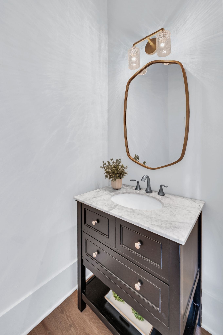
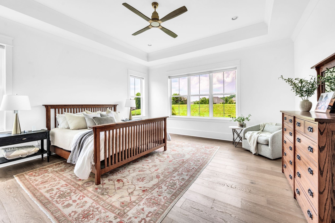
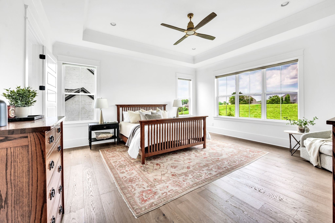
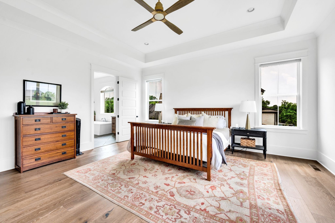
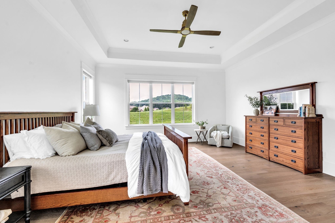
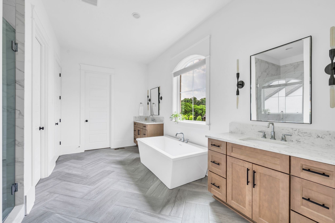
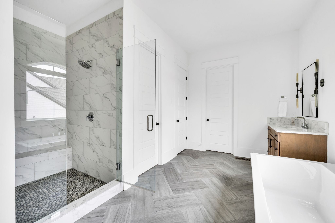
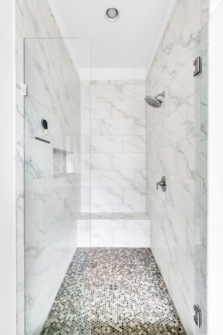
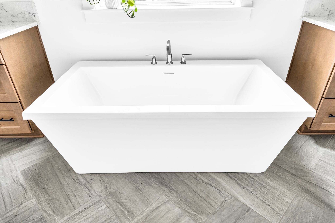
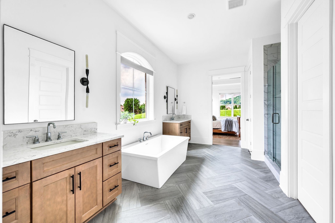
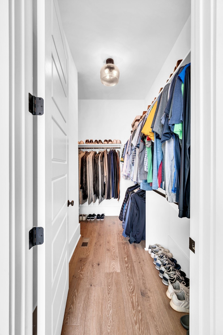
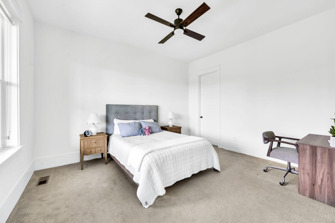
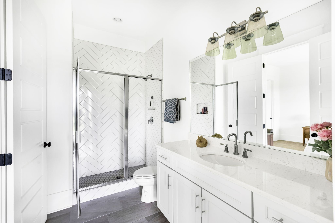
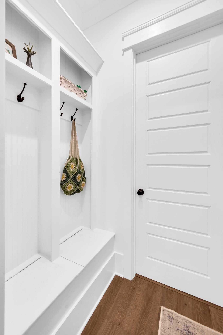
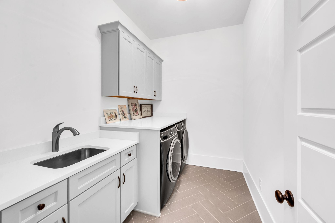
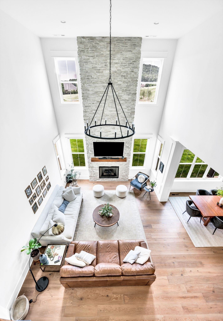
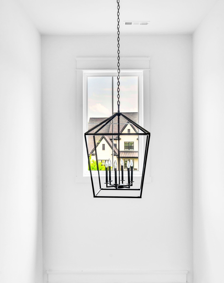
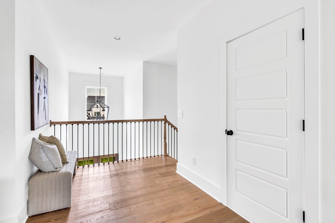
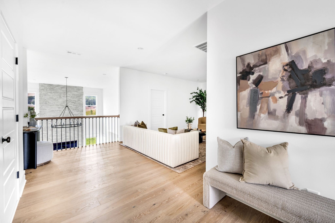
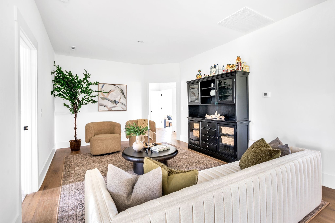
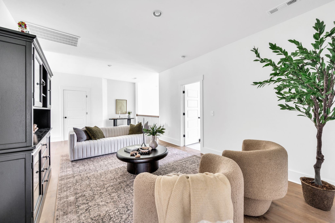
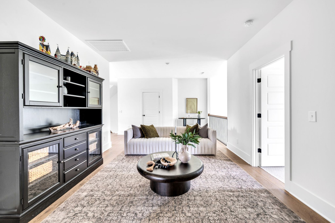
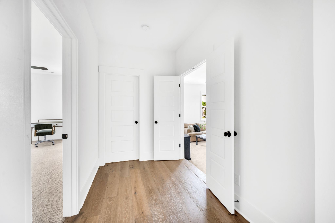
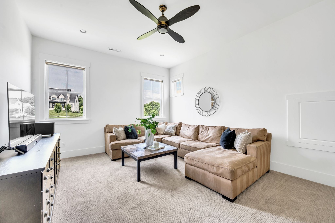
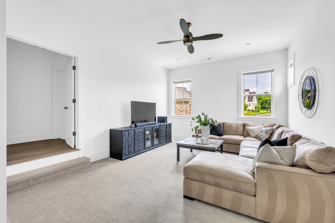
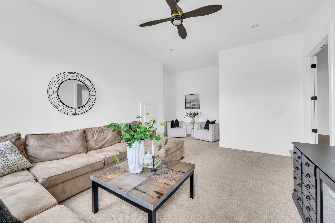
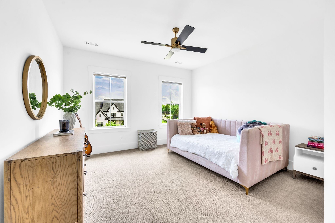
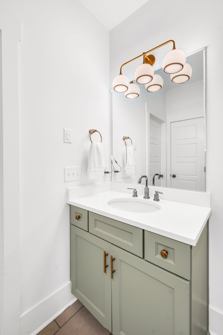
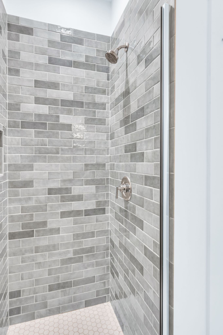
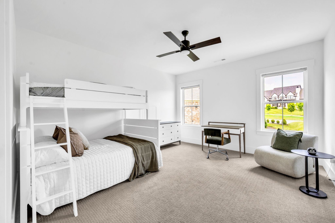
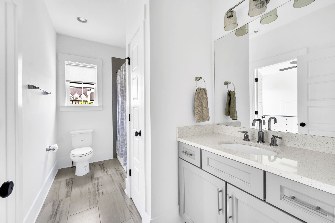
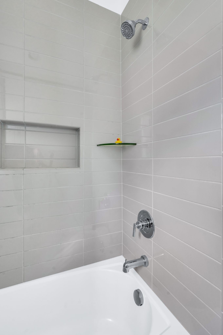
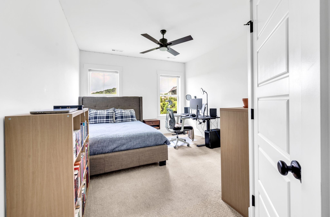
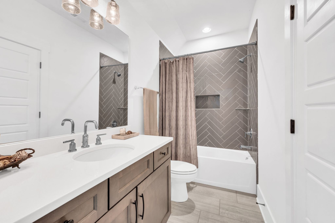
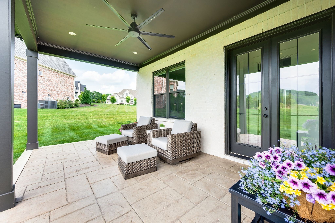
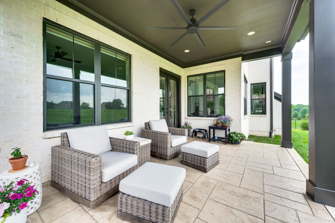
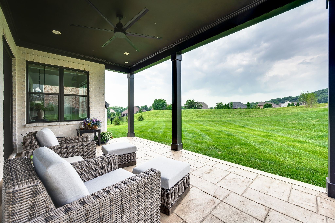
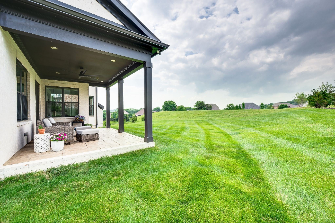
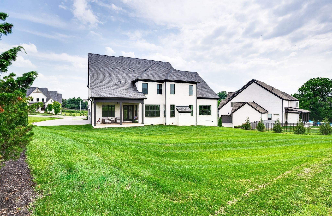
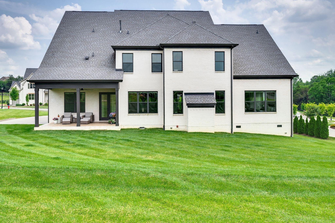
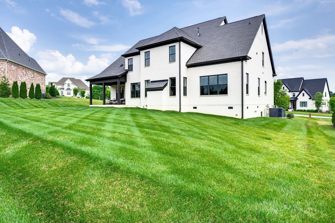
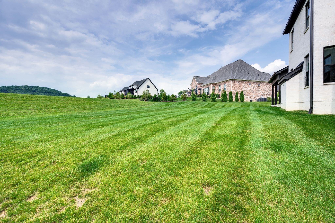
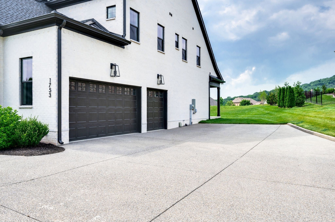
 Copyright 2025 RealTracs Solutions.
Copyright 2025 RealTracs Solutions.