$1,979,900 - 1971 Napa Drive, Brentwood
- 5
- Bedrooms
- 5½
- Baths
- 4,763
- SQ. Feet
- 1.07
- Acres
WOW! Luxury Living Awaits in Calistoga – Turnberry Homes’ Newest Estate Neighborhood. Welcome to award-winning craftsmanship meeting the perfect blend of elegance and comfort. Nestled in a picturesque setting of rolling terrain and mature trees, this exclusive community offers a rare opportunity to own in one of the most coveted locations. The Nottingham Floor Plan (A Elevation) is designed for those who appreciate spacious, light-filled living. The vaulted family room with custom built-ins creates a grand yet inviting atmosphere, while the vaulted office provides the perfect space for work or quiet retreat. Enjoy the convenience of main-level living, featuring both the primary suite and a private guest suite on the first floor. Step outside to the covered back porch, where you can relax and take in the beauty of your surroundings. Upstairs, a spacious bonus room and walk-in storage offer endless possibilities for recreation and organization. A three-car garage completes this exceptional home. With premium homesites, full sod and irrigation, and incredible included features, this is an opportunity you won’t want to miss.
Essential Information
-
- MLS® #:
- 2901656
-
- Price:
- $1,979,900
-
- Bedrooms:
- 5
-
- Bathrooms:
- 5.50
-
- Full Baths:
- 5
-
- Half Baths:
- 1
-
- Square Footage:
- 4,763
-
- Acres:
- 1.07
-
- Year Built:
- 2025
-
- Type:
- Residential
-
- Sub-Type:
- Single Family Residence
-
- Style:
- Traditional
-
- Status:
- Under Contract - Not Showing
Community Information
-
- Address:
- 1971 Napa Drive
-
- Subdivision:
- Calistoga
-
- City:
- Brentwood
-
- County:
- Williamson County, TN
-
- State:
- TN
-
- Zip Code:
- 37027
Amenities
-
- Utilities:
- Water Available
-
- Parking Spaces:
- 3
-
- # of Garages:
- 3
-
- Garages:
- Garage Door Opener, Attached
Interior
-
- Interior Features:
- Ceiling Fan(s), Entrance Foyer, Extra Closets, Pantry, Storage, Walk-In Closet(s), Primary Bedroom Main Floor
-
- Appliances:
- Electric Oven, Double Oven, Dishwasher, Disposal, Microwave
-
- Heating:
- Dual
-
- Cooling:
- Dual, Electric
-
- Fireplace:
- Yes
-
- # of Fireplaces:
- 1
-
- # of Stories:
- 2
Exterior
-
- Roof:
- Shingle
-
- Construction:
- Brick
School Information
-
- Elementary:
- Jordan Elementary School
-
- Middle:
- Sunset Middle School
-
- High:
- Nolensville High School
Additional Information
-
- Days on Market:
- 15
Listing Details
- Listing Office:
- Onward Real Estate
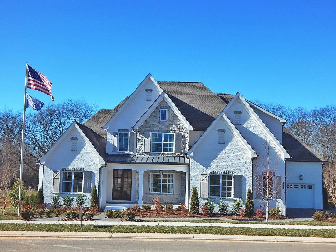
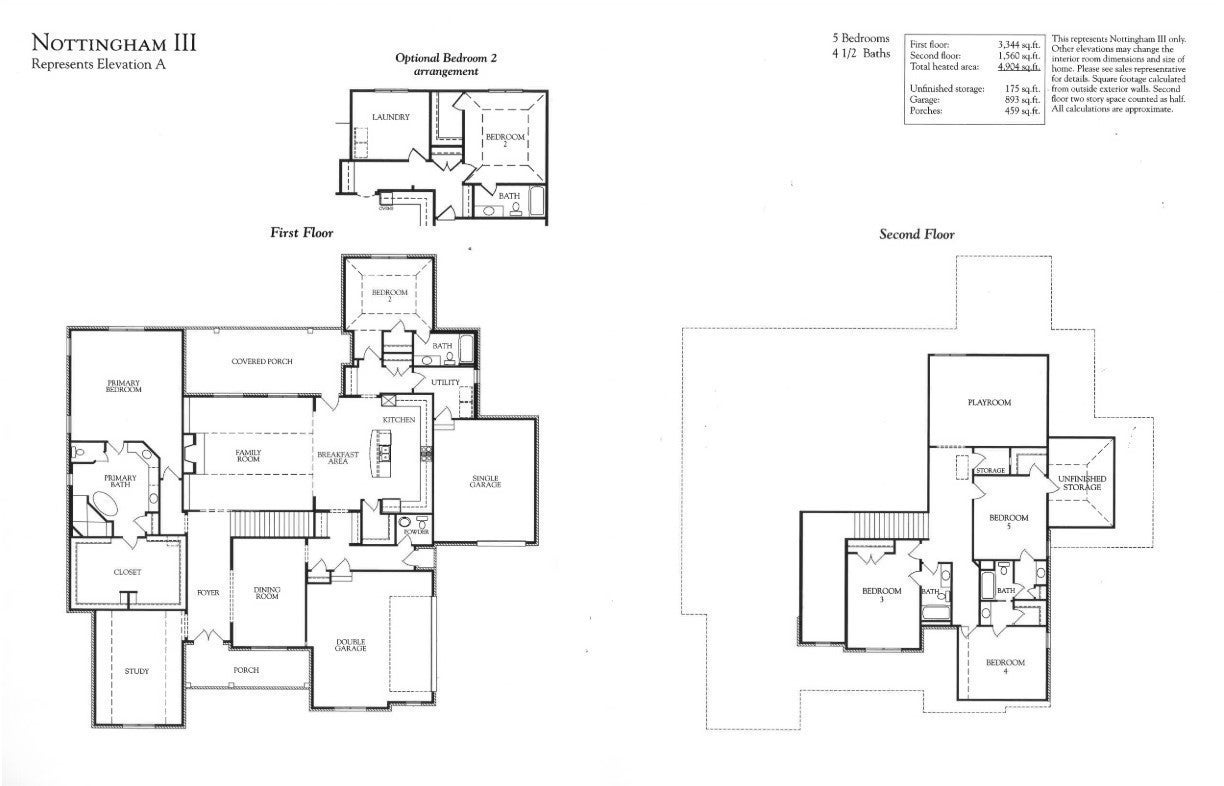
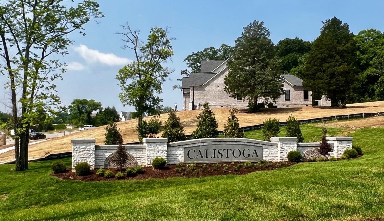
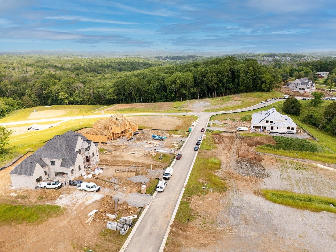
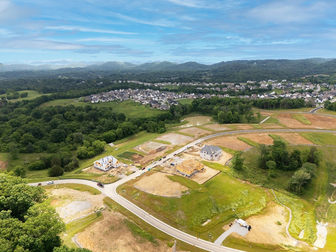
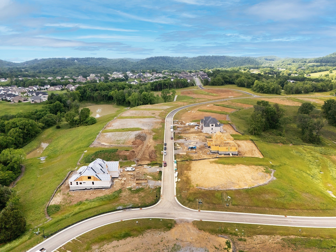
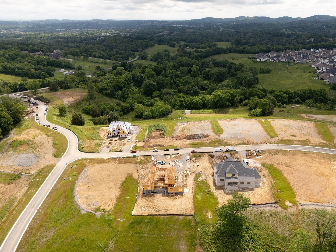
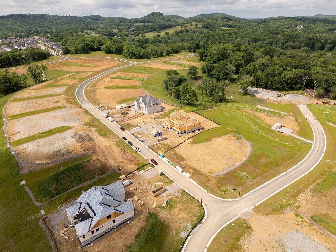
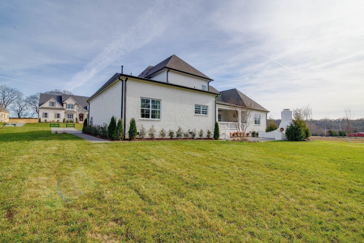
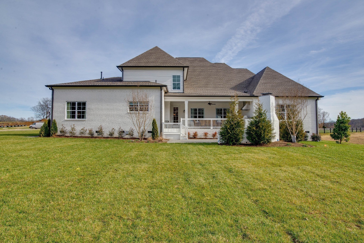
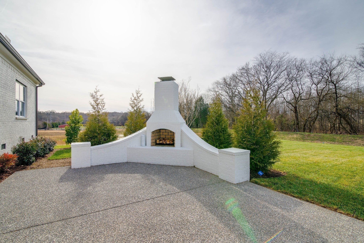
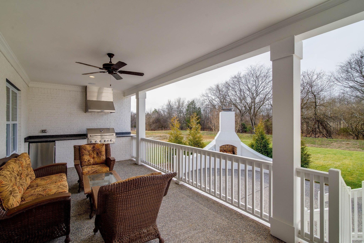
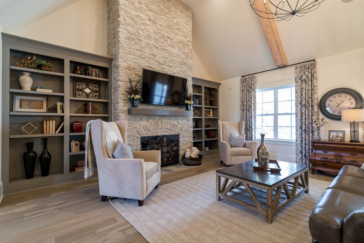
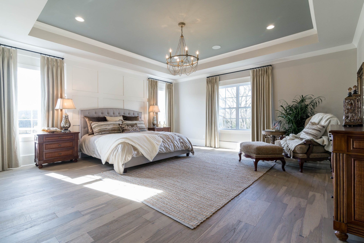
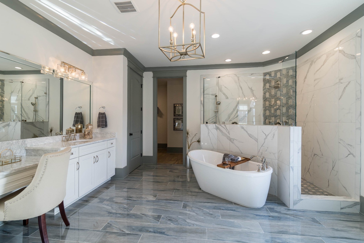
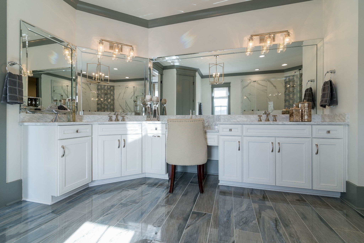
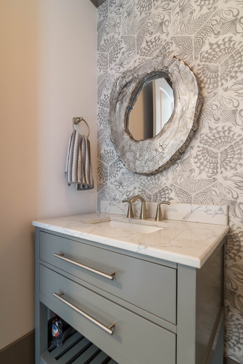
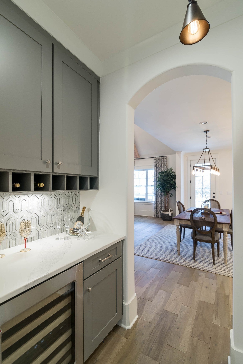
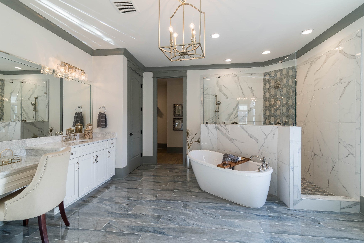
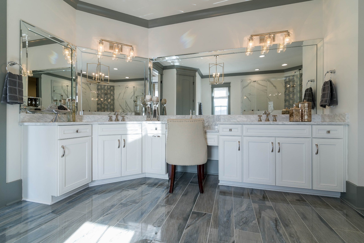
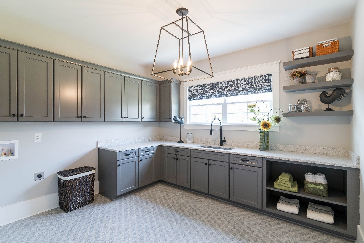
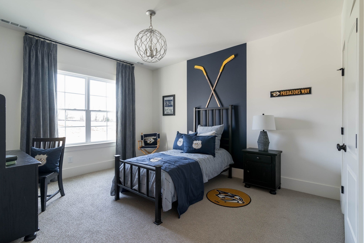
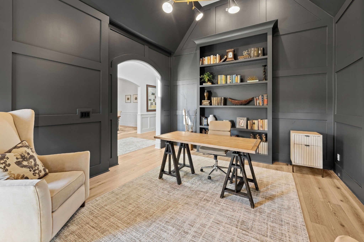
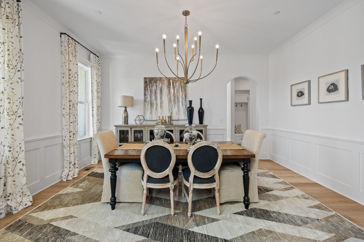
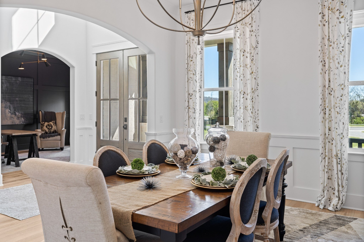
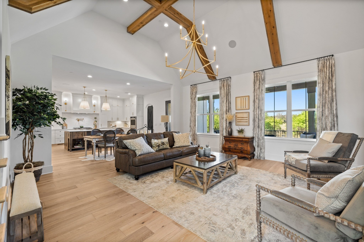
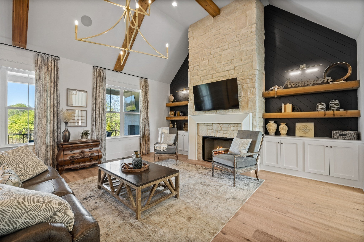
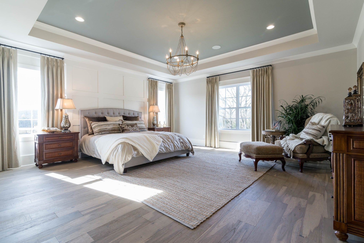
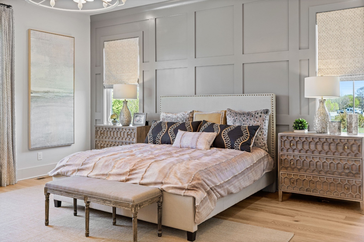
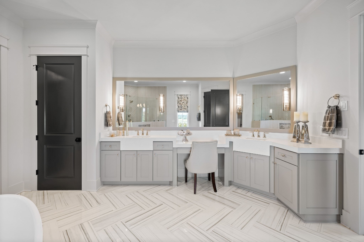
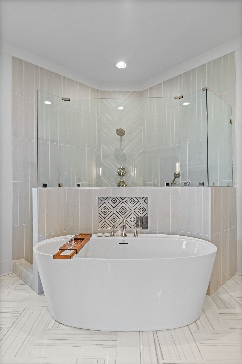
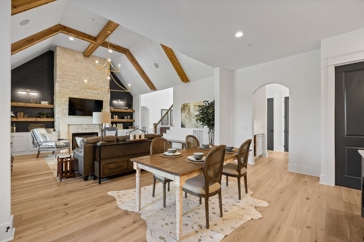
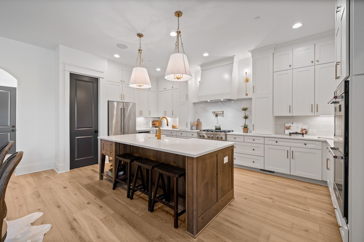
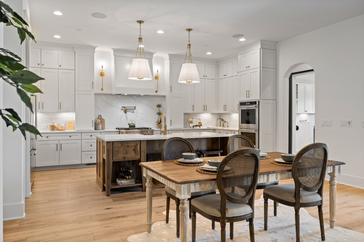
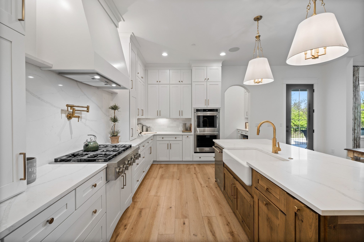
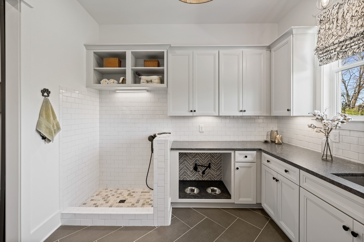
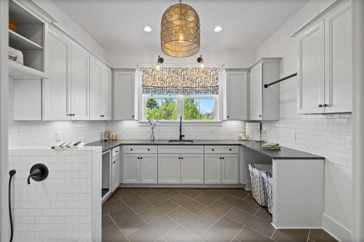
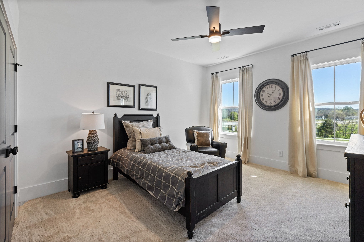
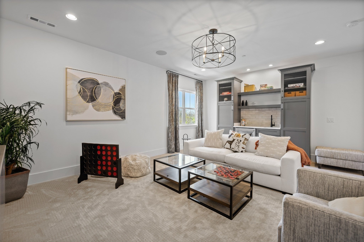
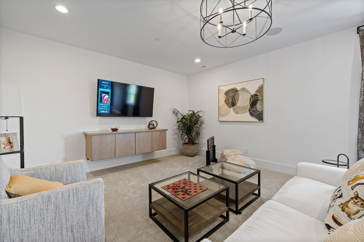
 Copyright 2025 RealTracs Solutions.
Copyright 2025 RealTracs Solutions.