$2,150 - 448 Ayden Ln, Clarksville
- 4
- Bedrooms
- 2½
- Baths
- 1,947
- SQ. Feet
- 2024
- Year Built
This stunning, newly constructed 4-bedroom, 2.5-bathroom home has everything you need! With modern finishes and an open floor plan, this home is designed for both comfort and style. The open floor plan seamlessly connects the living room, dining area, and kitchen! The kitchen features a stylish backsplash, island countertop, and all the modern amenities you need. Relax in the living room by the gas fireplace, creating a warm and inviting atmosphere. The primary bedroom includes an attached walk-in closet and a luxurious walk-in tile shower! Enjoy the covered front porch and back patio, ideal for outdoor relaxation and gatherings! Located close to Fort Campbell, this home offers easy access to local amenities and a short commute. Pets allowed with $300 pet fee per pet. No more than 2 pets, no vicious breeds or puppies under 12 months old.
Essential Information
-
- MLS® #:
- 2901617
-
- Price:
- $2,150
-
- Bedrooms:
- 4
-
- Bathrooms:
- 2.50
-
- Full Baths:
- 2
-
- Half Baths:
- 1
-
- Square Footage:
- 1,947
-
- Acres:
- 0.00
-
- Year Built:
- 2024
-
- Type:
- Residential Lease
-
- Sub-Type:
- Single Family Residence
-
- Status:
- Under Contract - Not Showing
Community Information
-
- Address:
- 448 Ayden Ln
-
- Subdivision:
- Mills Creek
-
- City:
- Clarksville
-
- County:
- Montgomery County, TN
-
- State:
- TN
-
- Zip Code:
- 37042
Amenities
-
- Utilities:
- Water Available
-
- Parking Spaces:
- 2
-
- # of Garages:
- 2
-
- Garages:
- Garage Door Opener, Garage Faces Front, Concrete, Driveway
Interior
-
- Interior Features:
- Ceiling Fan(s), Smart Light(s), Smart Thermostat, Walk-In Closet(s)
-
- Appliances:
- Electric Oven, Dishwasher, Microwave, Refrigerator, Stainless Steel Appliance(s)
-
- Heating:
- Central, Electric
-
- Cooling:
- Central Air, Electric
-
- Fireplace:
- Yes
-
- # of Fireplaces:
- 1
-
- # of Stories:
- 2
Exterior
-
- Exterior Features:
- Smart Light(s), Smart Lock(s)
-
- Construction:
- Vinyl Siding
School Information
-
- Elementary:
- West Creek Elementary School
-
- Middle:
- West Creek Middle
-
- High:
- West Creek High
Additional Information
-
- Date Listed:
- June 4th, 2025
-
- Days on Market:
- 11
Listing Details
- Listing Office:
- Horizon Realty & Management
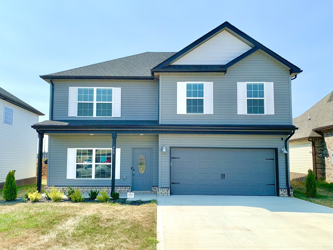
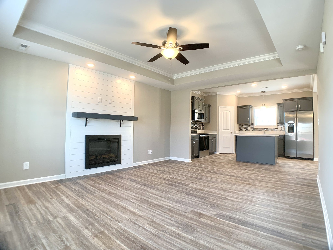
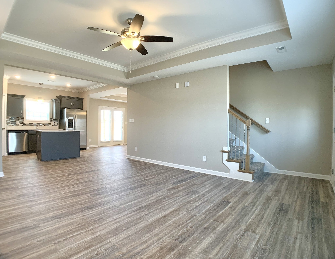
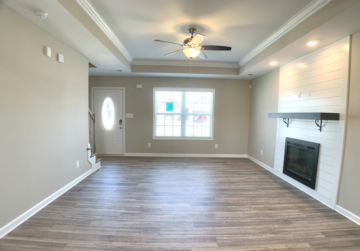
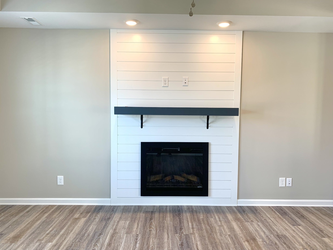
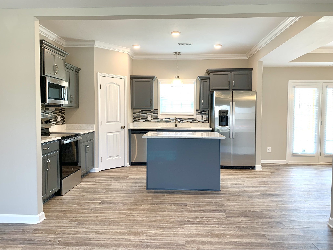
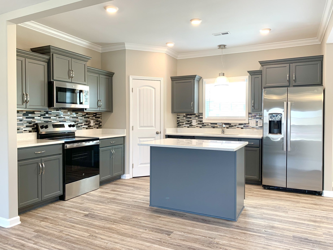
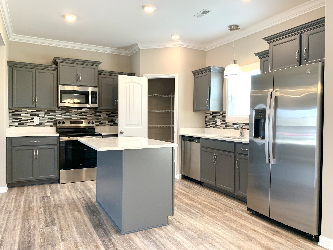
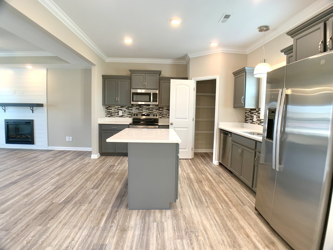
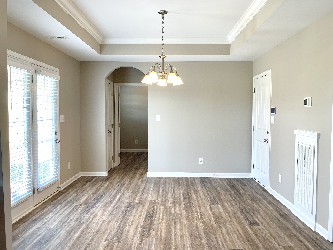
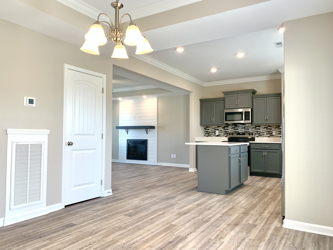
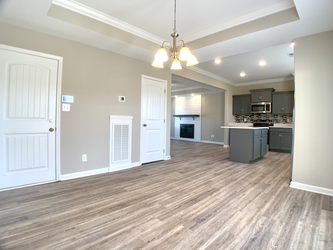
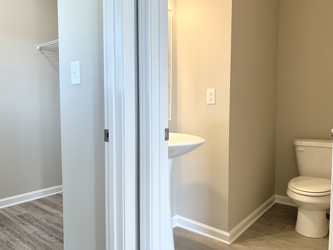
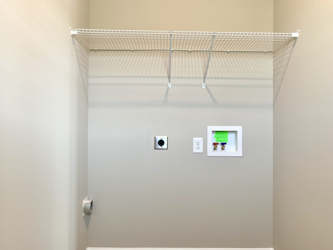
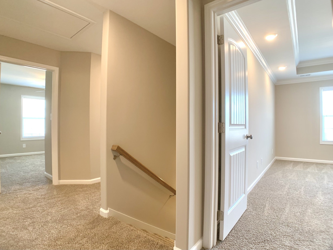
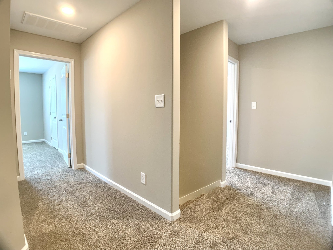
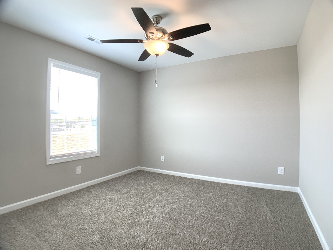
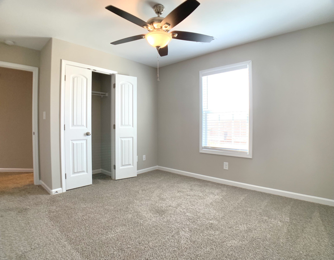
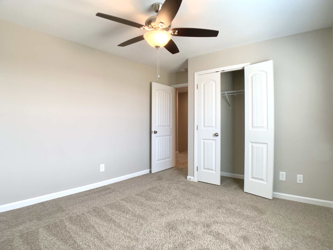
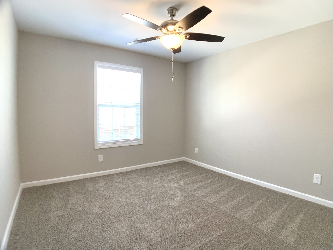
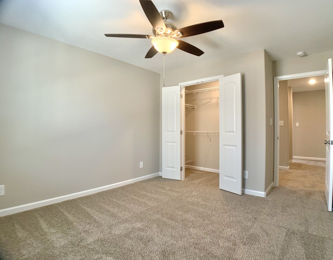
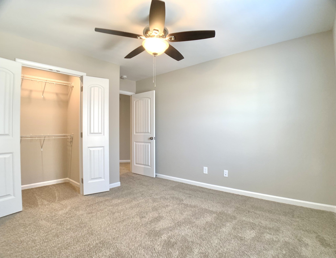
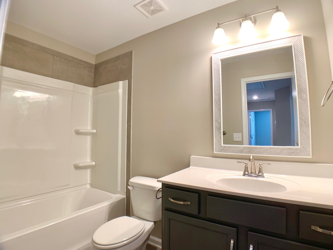
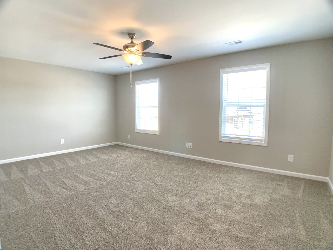
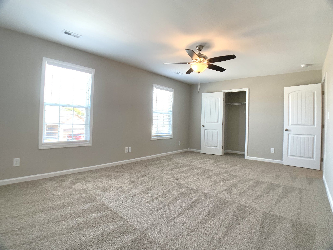
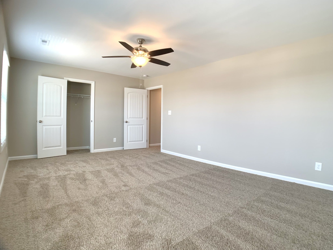
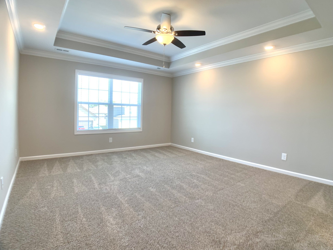
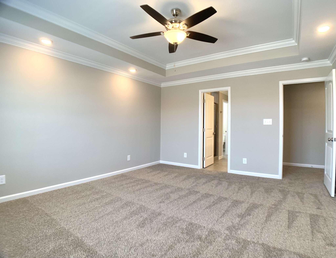
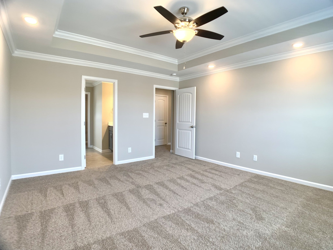
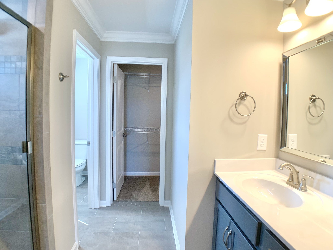
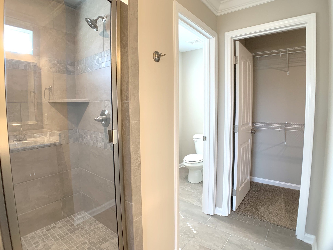
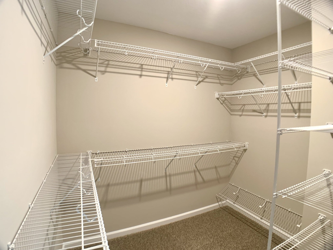
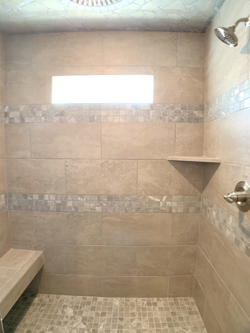
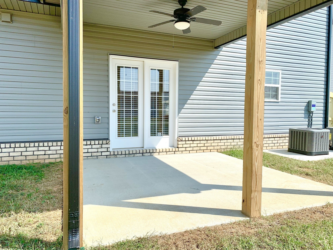
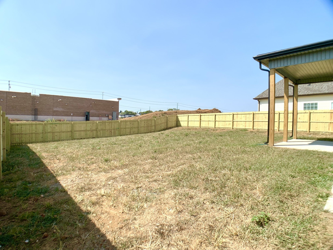
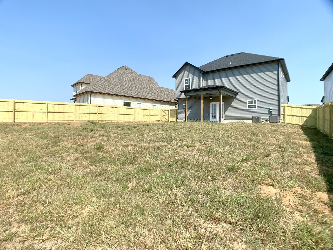
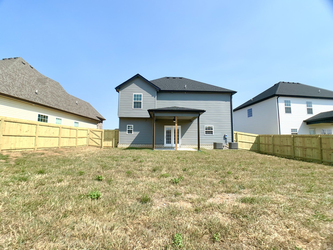
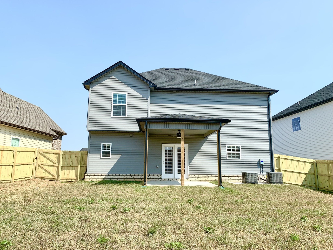
 Copyright 2025 RealTracs Solutions.
Copyright 2025 RealTracs Solutions.