$589,900 - 2216 Falcon Creek Dr, Franklin
- 3
- Bedrooms
- 2½
- Baths
- 2,313
- SQ. Feet
- 0.15
- Acres
***Possible Closing cost incentive***… see below…Welcome to 2216 Falcon Creek Drive. Perfectly located in the Falcon Creek neighborhood being walking distance from the community pool and park. Upon enter into this 3 bedroom 2 1/2 bath home you’ll be greeted with two living room spaces perfect for entertaining or maybe just having a grand piano sitting in the front window. This home also features a massive bonus room upstairs separate from main living space, a privately fenced backyard, two car garage. It is just minutes from all your favorite shopping and Williamson County Medical Center. Don’t miss out on this one! You may be eligible for up to $10,000 in lender credit when you finance with Tonya Esquibel at CrossCountry Mortgage and close with Hollingshead & Associates. This credit can be applied toward closing costs, a rate buy-down, or both — depending on your goals. Eligibility based on credit score, loan terms, and owner-occupancy status.
Essential Information
-
- MLS® #:
- 2901522
-
- Price:
- $589,900
-
- Bedrooms:
- 3
-
- Bathrooms:
- 2.50
-
- Full Baths:
- 2
-
- Half Baths:
- 1
-
- Square Footage:
- 2,313
-
- Acres:
- 0.15
-
- Year Built:
- 1994
-
- Type:
- Residential
-
- Sub-Type:
- Single Family Residence
-
- Style:
- Traditional
-
- Status:
- Active
Community Information
-
- Address:
- 2216 Falcon Creek Dr
-
- Subdivision:
- Falcon Creek Sec 1
-
- City:
- Franklin
-
- County:
- Williamson County, TN
-
- State:
- TN
-
- Zip Code:
- 37067
Amenities
-
- Amenities:
- Park, Pool
-
- Utilities:
- Natural Gas Available, Water Available, Cable Connected
-
- Parking Spaces:
- 2
-
- # of Garages:
- 2
-
- Garages:
- Garage Door Opener, Attached
Interior
-
- Interior Features:
- Ceiling Fan(s), Extra Closets, High Speed Internet
-
- Appliances:
- Electric Oven
-
- Heating:
- Central, Natural Gas
-
- Cooling:
- Central Air
-
- Fireplace:
- Yes
-
- # of Fireplaces:
- 1
-
- # of Stories:
- 2
Exterior
-
- Roof:
- Shingle
-
- Construction:
- Brick, Vinyl Siding
School Information
-
- Elementary:
- Trinity Elementary
-
- Middle:
- Fred J Page Middle School
-
- High:
- Fred J Page High School
Additional Information
-
- Date Listed:
- June 4th, 2025
-
- Days on Market:
- 106
Listing Details
- Listing Office:
- Crye-leike, Inc., Realtors
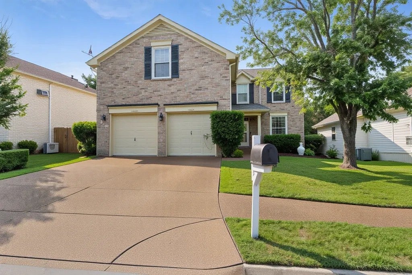

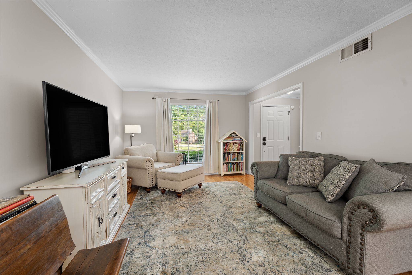
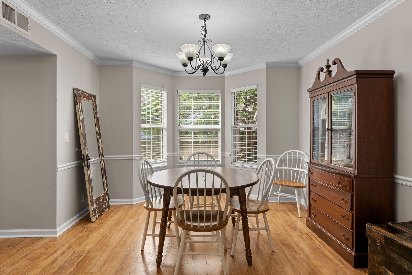
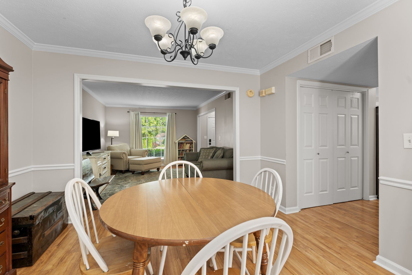
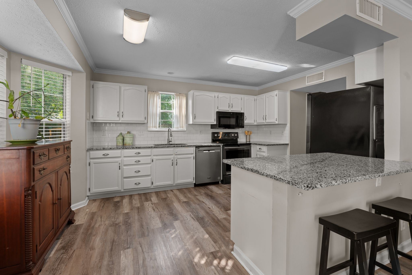
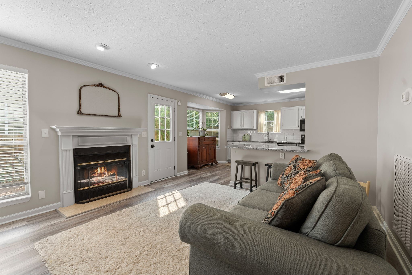
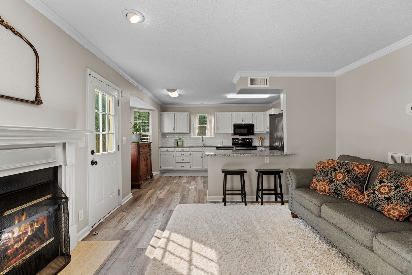
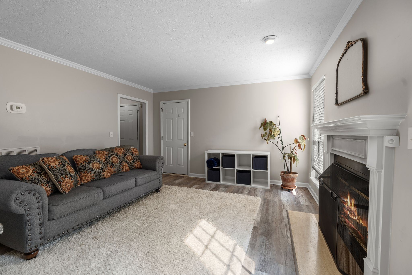
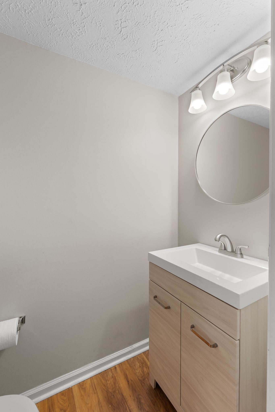
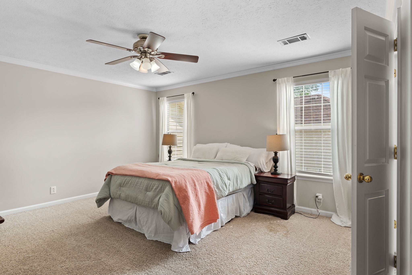
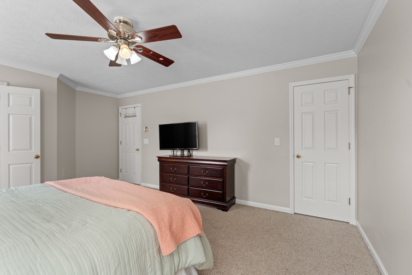
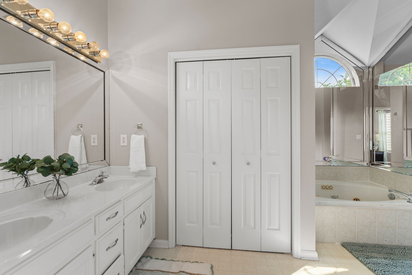

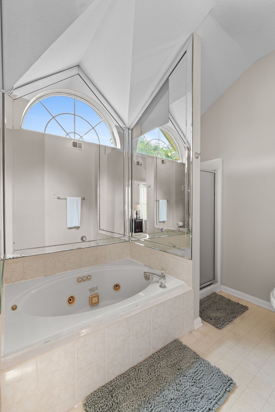
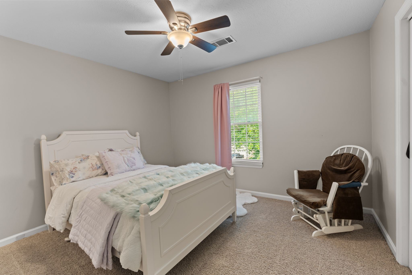
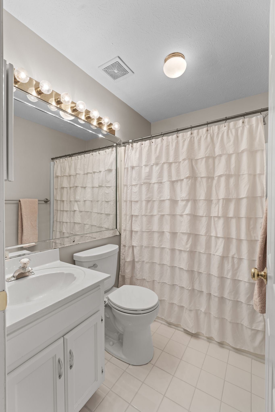
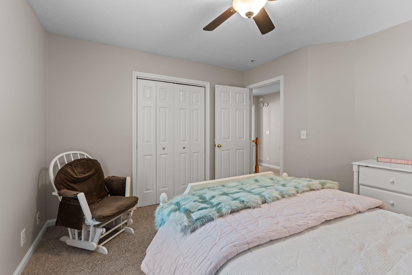
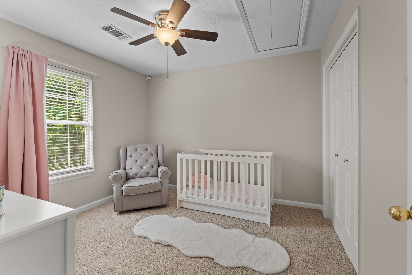
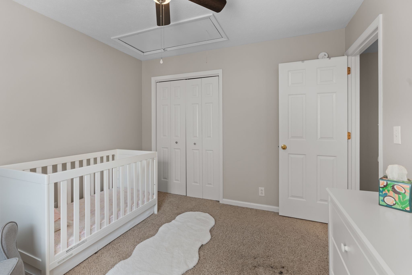
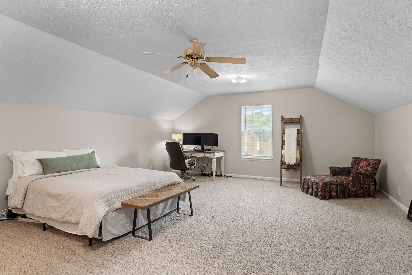
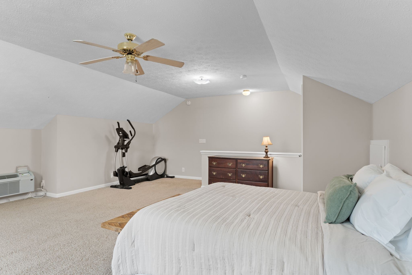
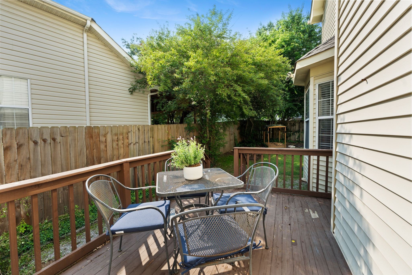
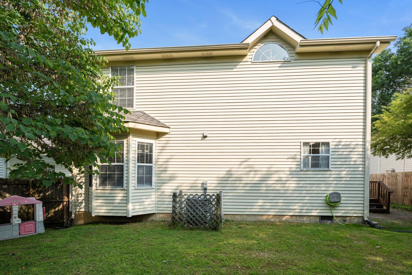
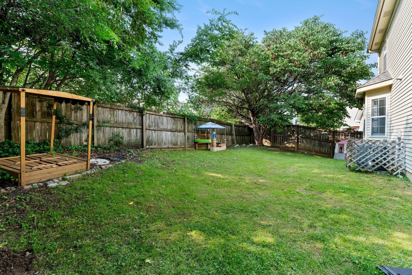
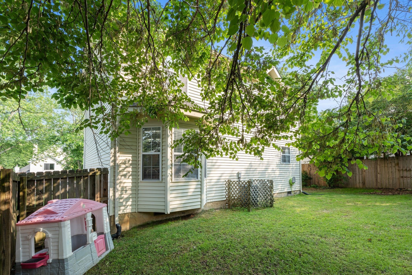

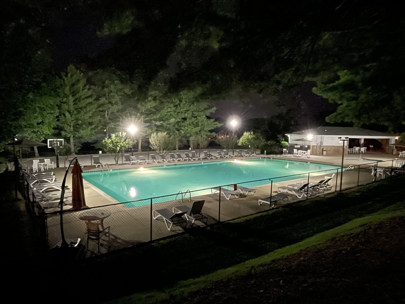
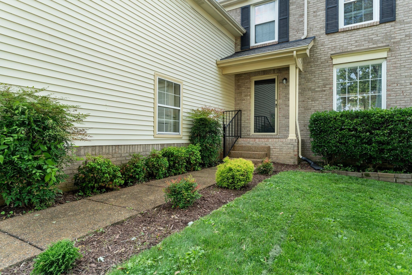
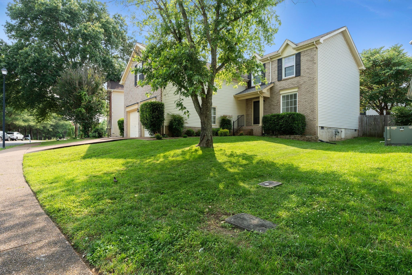
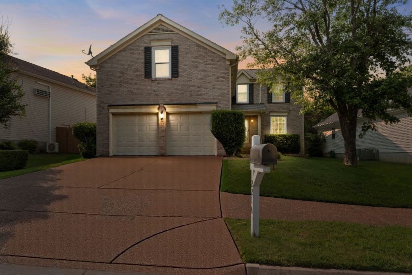
 Copyright 2025 RealTracs Solutions.
Copyright 2025 RealTracs Solutions.