$587,900 - 5590 Chambers Rd, Cumberland Furnace
- 3
- Bedrooms
- 2½
- Baths
- 2,588
- SQ. Feet
- 1.79
- Acres
Discover the perfect blend of nature, craftsmanship, and style in this RENCO-built beauty on 1.79 private acres—with a peaceful creek running along the back of the property. Offering 2,588 sq.ft., this 3 bedroom, 2.5 bath home is packed with character, space, and thoughtful design. Step inside to find elevated, custom-like finishes throughout—including designer lighting, trim detailing, and stylish built-ins. The spacious layout flows effortlessly, with generous natural light, tall ceilings, and clean lines that feel both modern and inviting. Upstairs features large bedrooms, well-appointed baths, and a HUGE bonus room perfect for movie nights, play space, or a private office. The main level shines with its bright living area and a mudroom drop zone that’s as functional as it is beautiful. Outside, a massive deck overlooks your own slice of Tennessee woods—ideal for entertaining, relaxing, or just enjoying the sounds of the creek below. Tucked away in a peaceful setting—this home is truly one-of-a-kind and built with intention. Come experience what it means to live in a RENCO.
Essential Information
-
- MLS® #:
- 2900852
-
- Price:
- $587,900
-
- Bedrooms:
- 3
-
- Bathrooms:
- 2.50
-
- Full Baths:
- 2
-
- Half Baths:
- 1
-
- Square Footage:
- 2,588
-
- Acres:
- 1.79
-
- Year Built:
- 2025
-
- Type:
- Residential
-
- Sub-Type:
- Single Family Residence
-
- Status:
- Active
Community Information
-
- Address:
- 5590 Chambers Rd
-
- Subdivision:
- Sullivan Branch Creek
-
- City:
- Cumberland Furnace
-
- County:
- Montgomery County, TN
-
- State:
- TN
-
- Zip Code:
- 37051
Amenities
-
- Utilities:
- Electricity Available, Water Available
-
- Parking Spaces:
- 2
-
- # of Garages:
- 2
-
- Garages:
- Garage Faces Front, Concrete, Driveway
-
- View:
- Valley, Water
Interior
-
- Interior Features:
- Air Filter, Built-in Features, Ceiling Fan(s), Entrance Foyer, Pantry, Walk-In Closet(s)
-
- Appliances:
- Electric Oven, Cooktop, Dishwasher, Microwave, Stainless Steel Appliance(s)
-
- Heating:
- Central, Electric
-
- Cooling:
- Central Air, Electric
-
- # of Stories:
- 2
Exterior
-
- Lot Description:
- Cleared, Private, Views
-
- Roof:
- Shingle
-
- Construction:
- Brick, Vinyl Siding
School Information
-
- Elementary:
- Montgomery Central Elementary
-
- Middle:
- Montgomery Central Middle
-
- High:
- Montgomery Central High
Additional Information
-
- Date Listed:
- August 1st, 2025
-
- Days on Market:
- 50
Listing Details
- Listing Office:
- Renco Realty
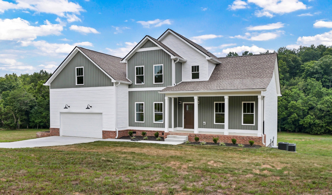
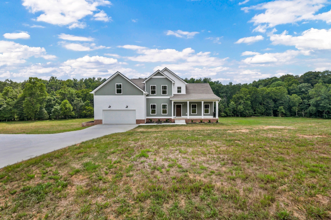
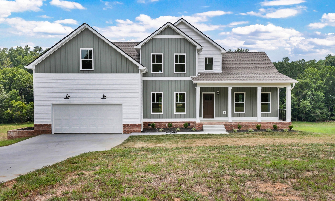
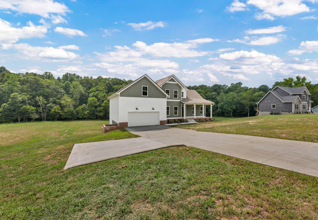
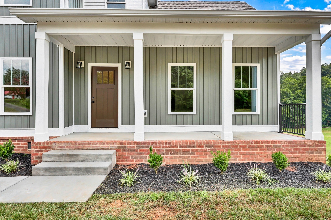
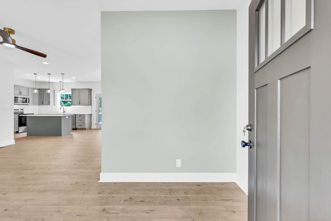
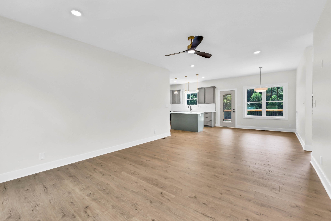
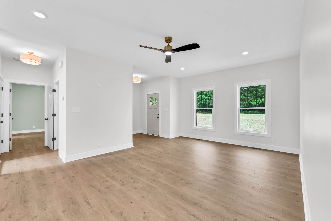
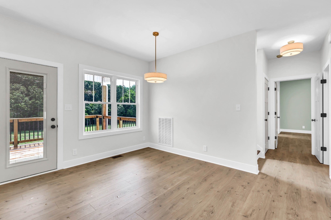
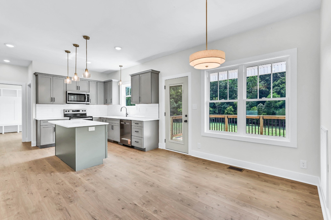
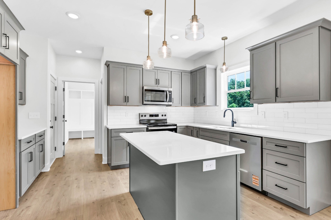
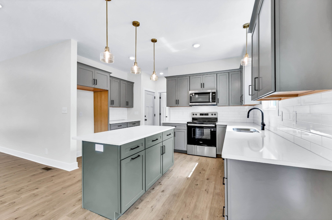
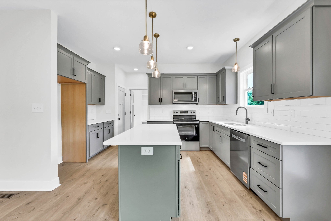
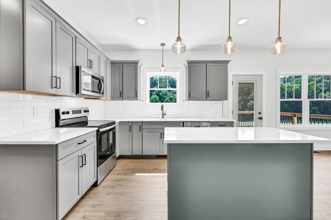
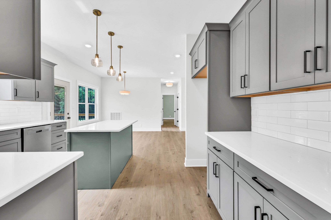
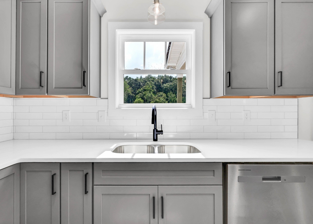
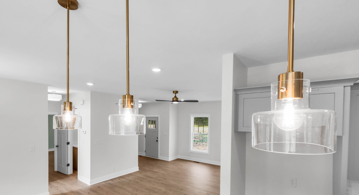
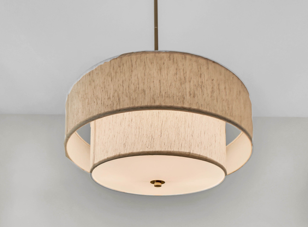
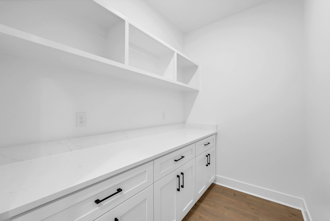
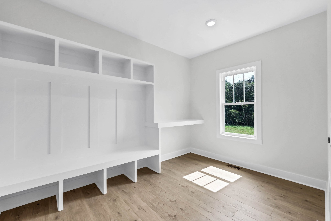
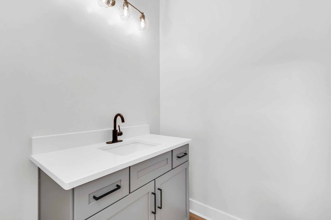
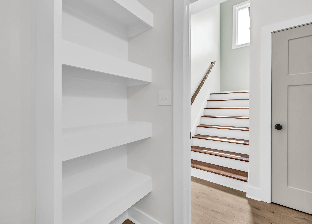
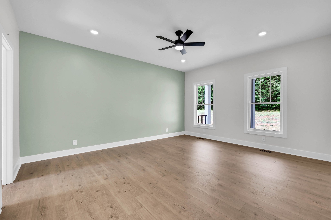
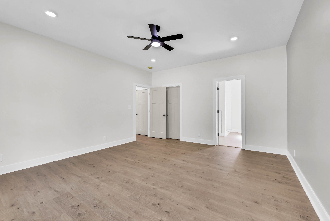
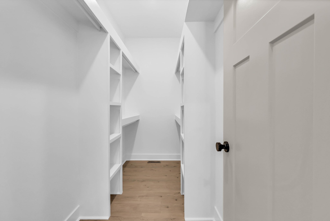
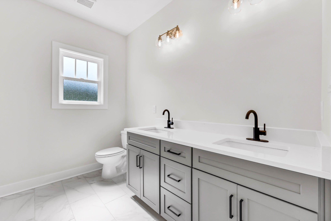
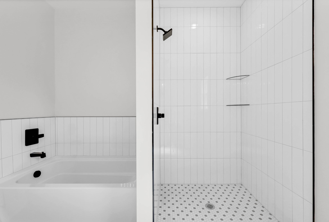
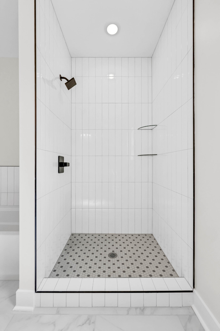
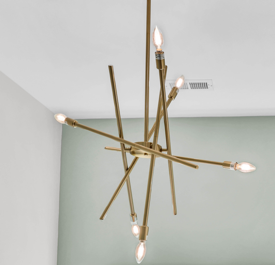
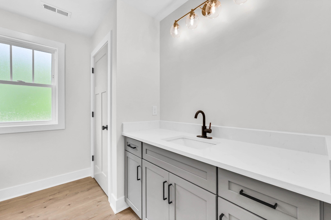
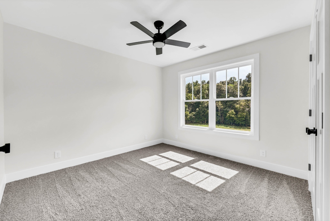
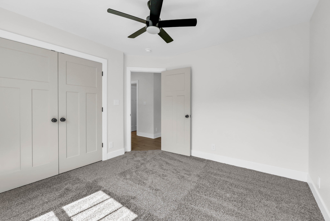
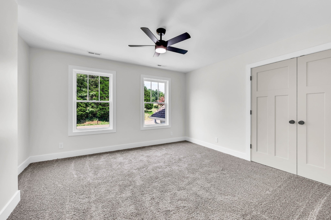
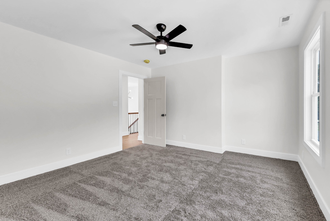
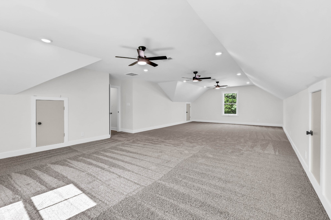
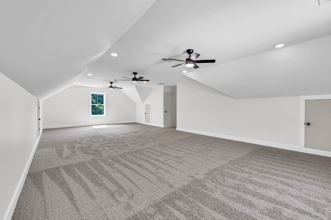
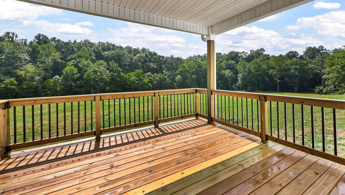
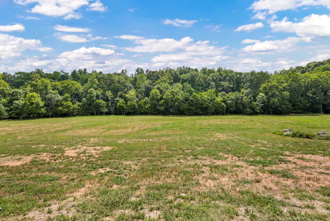
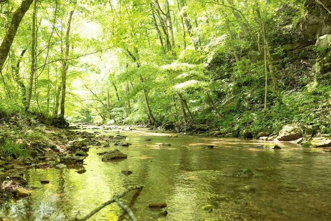
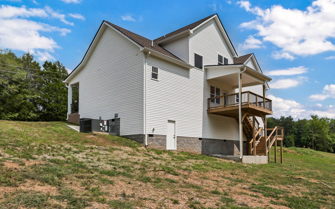
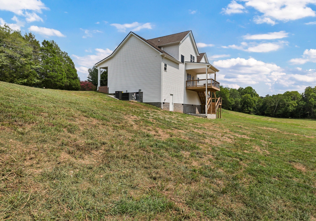
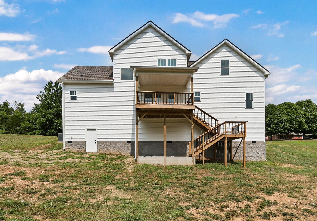
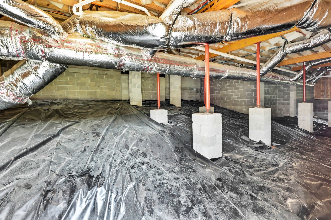
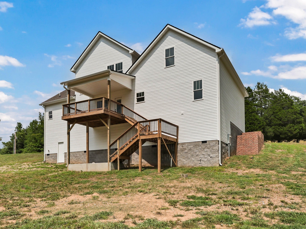
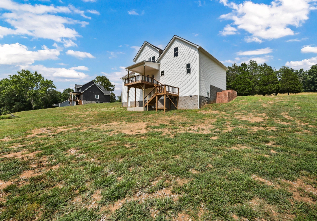
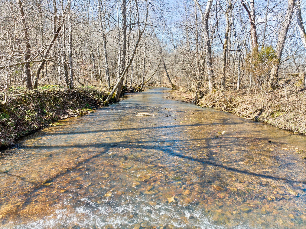
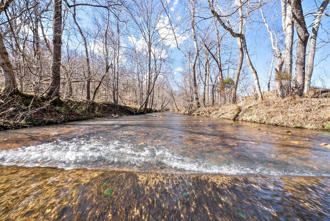
 Copyright 2025 RealTracs Solutions.
Copyright 2025 RealTracs Solutions.