$599,500 - 1904 Manchester Ave, Nashville
- 4
- Bedrooms
- 3½
- Baths
- 2,502
- SQ. Feet
- 0.03
- Acres
$15,000. Buyer Incentive offered by Seller! How will you use your 15K... Price Reduction... Closing Costs?** Rates as Low as 4.5% with Preferred Lender**Just completed and ready for you today! Single family home new construction in a prime location. Plenty of room for all in this 4 bedroom / 3 full bath home featuring 10-foot ceilings, LVP flooring throughout, incredible kitchen with island, granite, designer tile backsplash with white glass & stainless steel "smart" appliances. Oversized family room opens to a 22 x 12 covered deck overlooking large rear yard. The main level ensuite guest room offers a walk-in closet & is a perfect flex room for a home office. Upper level primary suite includes an enclosed tub and shower wet area, double sinks along with a huge walk-in closet, plus an additional outdoor living space accessed off the rear of the bedroom. Secondary bedrooms off full ceramic baths and custom closets. Laundry room with sink and ample room for your washer & dryer. All in a most convenient location only minutes from schools, parks, shopping, restaurants & only a short ride to Germantown, Nashville Sounds Stadium, East Bank development & Downtown Nashville FUN! **Buyer's Incentive available with an offer that is acceptable to the Seller.!
Essential Information
-
- MLS® #:
- 2900781
-
- Price:
- $599,500
-
- Bedrooms:
- 4
-
- Bathrooms:
- 3.50
-
- Full Baths:
- 3
-
- Half Baths:
- 1
-
- Square Footage:
- 2,502
-
- Acres:
- 0.03
-
- Year Built:
- 2024
-
- Type:
- Residential
-
- Sub-Type:
- Horizontal Property Regime - Detached
-
- Style:
- Traditional
-
- Status:
- Active
Community Information
-
- Address:
- 1904 Manchester Ave
-
- Subdivision:
- Homes At 1906 Manchester Ave
-
- City:
- Nashville
-
- County:
- Davidson County, TN
-
- State:
- TN
-
- Zip Code:
- 37218
Amenities
-
- Utilities:
- Electricity Available, Water Available
-
- Parking Spaces:
- 3
-
- Garages:
- Concrete, Driveway
Interior
-
- Interior Features:
- Ceiling Fan(s), Entrance Foyer, Extra Closets, High Ceilings, Open Floorplan, Pantry, Walk-In Closet(s), Kitchen Island
-
- Appliances:
- Dishwasher, Microwave, Refrigerator, Electric Oven, Electric Range
-
- Heating:
- Central, Electric
-
- Cooling:
- Central Air, Electric
-
- # of Stories:
- 2
Exterior
-
- Lot Description:
- Level
-
- Roof:
- Shingle
-
- Construction:
- Fiber Cement
School Information
-
- Elementary:
- Cumberland Elementary
-
- Middle:
- Haynes Middle
-
- High:
- Whites Creek High
Additional Information
-
- Date Listed:
- June 4th, 2025
-
- Days on Market:
- 105
Listing Details
- Listing Office:
- Pilkerton Realtors
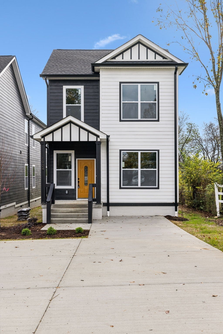
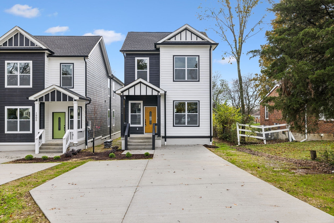
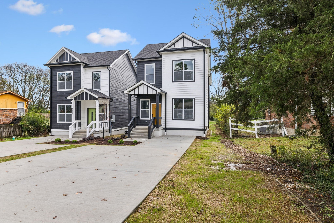
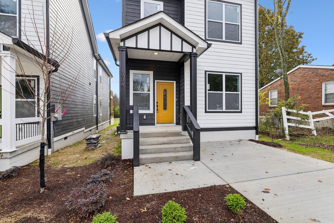
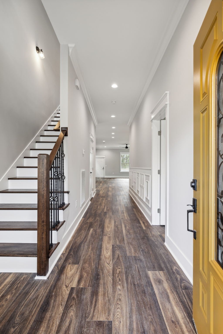
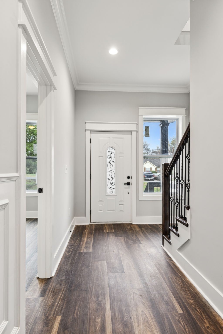
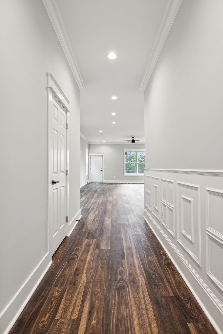
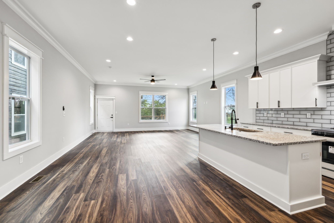
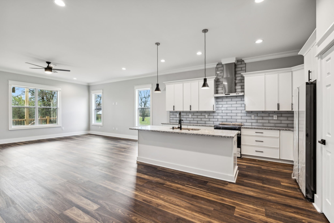
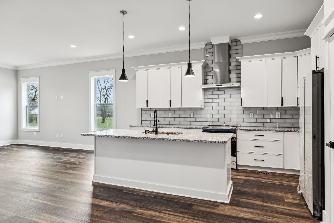
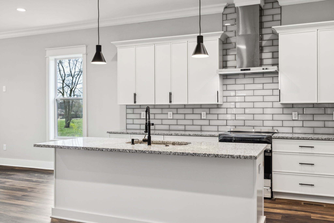
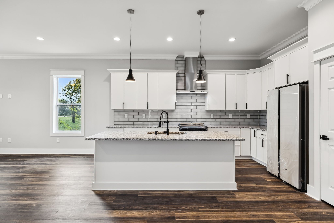
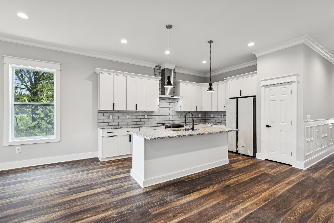
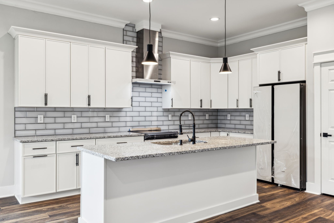
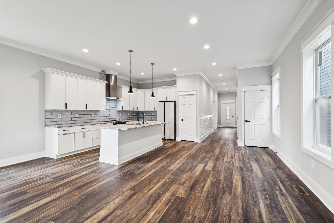
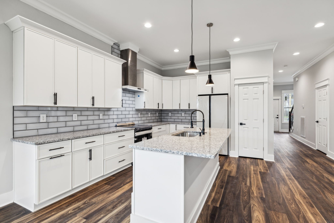
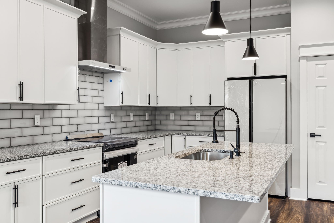
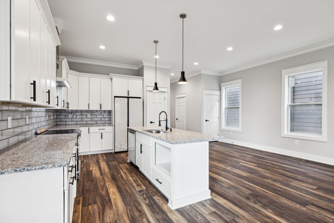
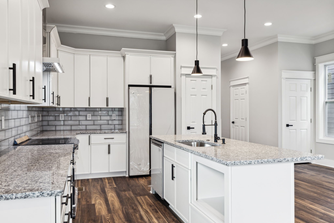
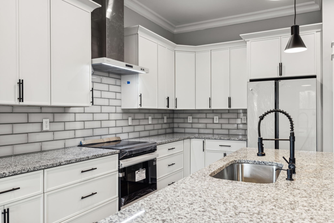
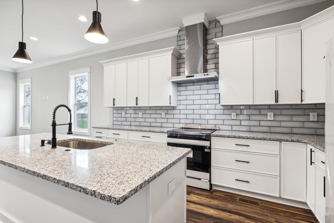
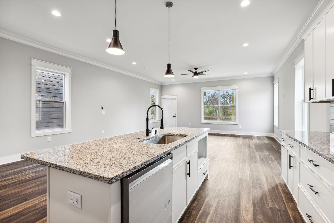
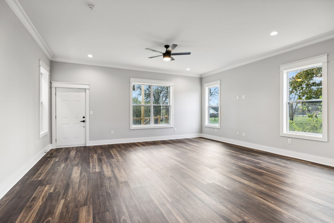
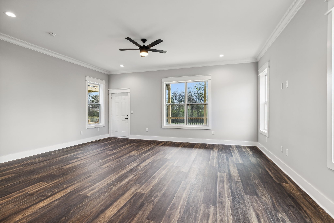
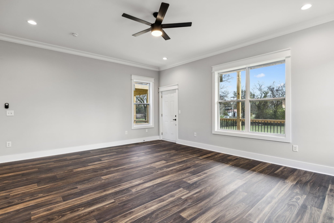
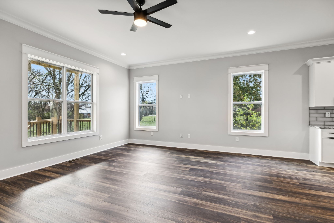
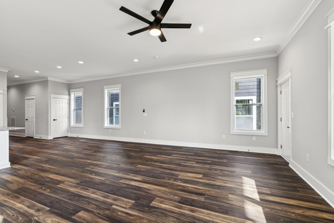
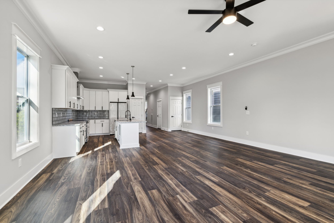
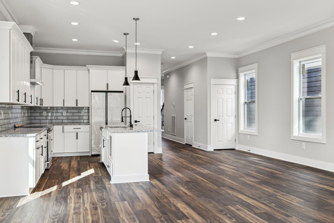
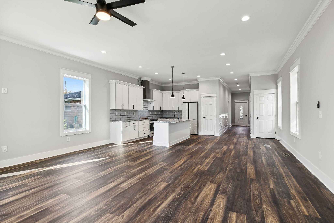
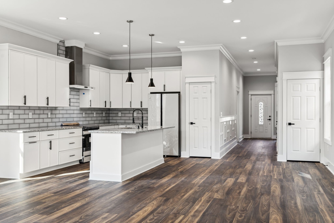
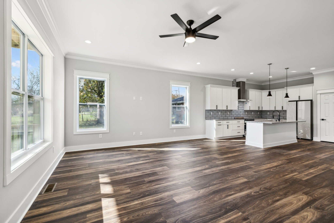
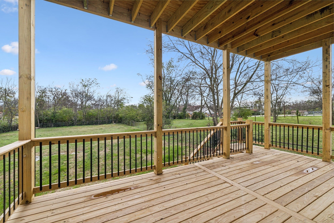
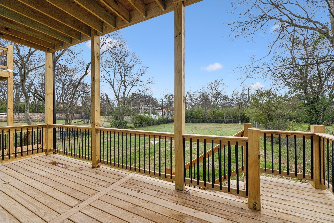
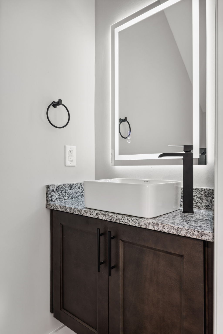
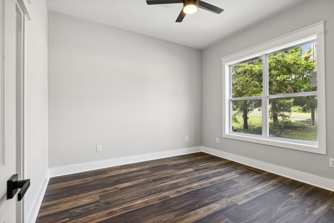
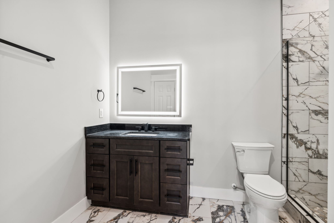
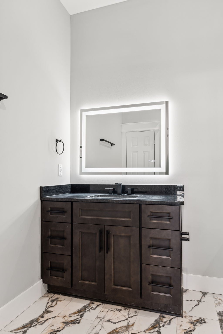
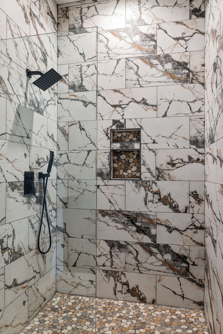
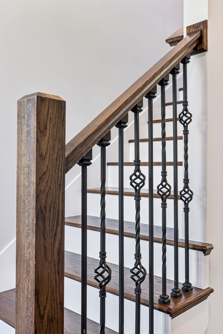
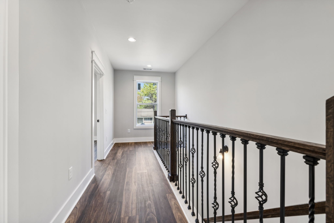
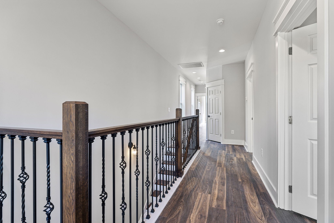
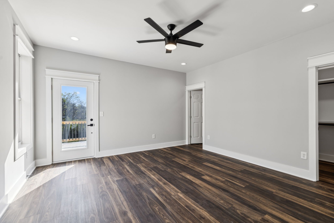
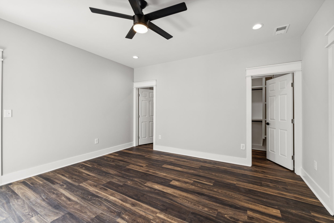
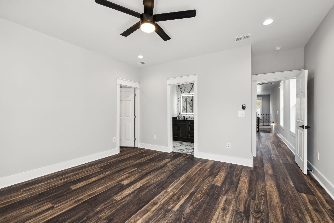
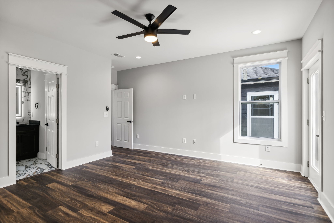
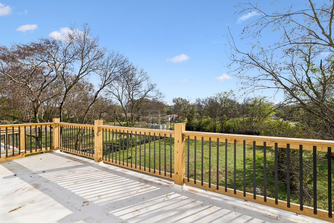
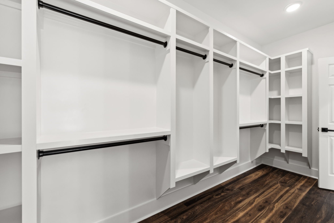
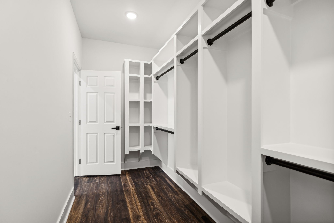
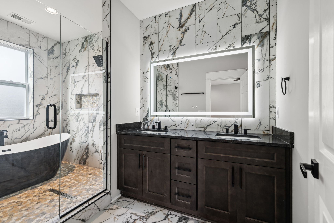
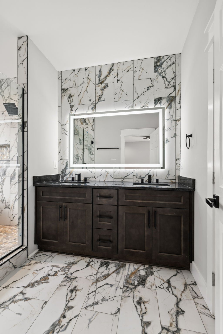
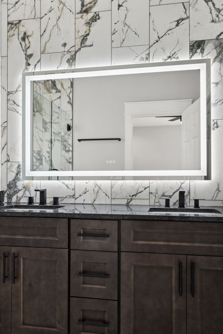
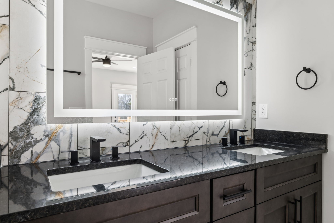
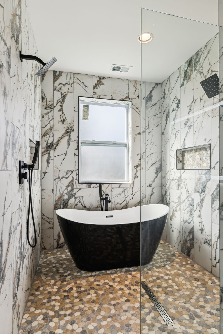
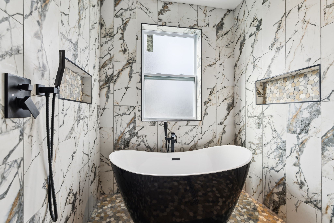
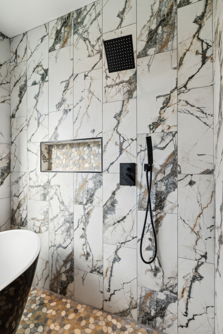
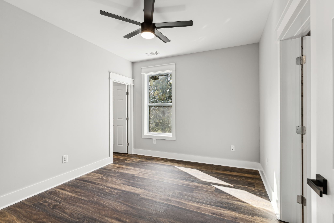
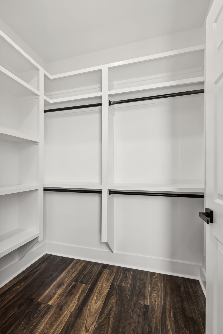
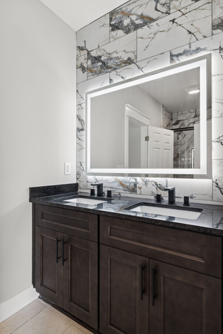
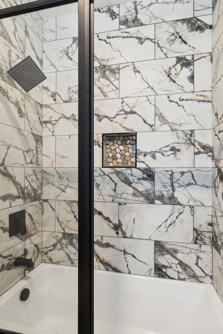
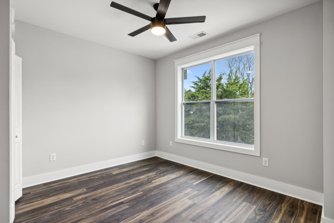
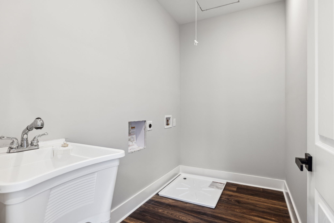
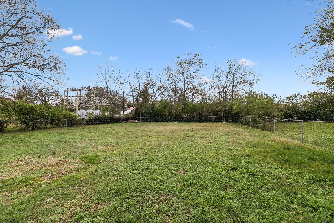
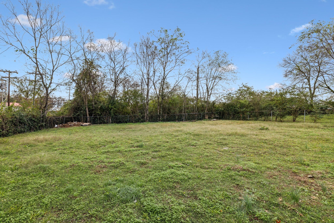
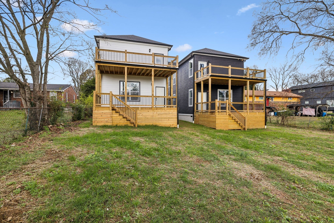
 Copyright 2025 RealTracs Solutions.
Copyright 2025 RealTracs Solutions.