$725,000 - 2743 Crowne Pointe Dr, Murfreesboro
- 5
- Bedrooms
- 3
- Baths
- 3,346
- SQ. Feet
- 0.28
- Acres
Better than new in beloved Crowne Pointe, this move-in-ready home offers top-rated schools, energy-efficient upgrades, and a layout that truly lives well. -- Inside, you'll find hand-scraped hardwood floors, a striking stacked stone fireplace, and an open-concept design centered around a spacious kitchen with an oversized island and tile backsplash—perfect for everyday living and entertaining. -- Upstairs features a massive bonus room ideal for movie nights, hobbies, or hosting guests, plus two additional bedrooms and walk-in attic storage. -- Energy-conscious buyers will appreciate the gas heat, low utility bills, and oversized 3-car garage with built-in overhead storage. -- Step outside to enjoy a covered back patio with a privacy screen, lush landscaping, and a tree-lined backyard. -- The extended driveway is perfect for households with multiple drivers or frequent guests. -- Located in a quiet, friendly neighborhood where people move in and stay, this home is zoned for Siegel schools and just minutes to Providence Christian Academy, I-840, shopping, and restaurants. -- Floor plan available in photos.
Essential Information
-
- MLS® #:
- 2900768
-
- Price:
- $725,000
-
- Bedrooms:
- 5
-
- Bathrooms:
- 3.00
-
- Full Baths:
- 3
-
- Square Footage:
- 3,346
-
- Acres:
- 0.28
-
- Year Built:
- 2017
-
- Type:
- Residential
-
- Sub-Type:
- Single Family Residence
-
- Status:
- Active
Community Information
-
- Address:
- 2743 Crowne Pointe Dr
-
- Subdivision:
- Crowne Pointe
-
- City:
- Murfreesboro
-
- County:
- Rutherford County, TN
-
- State:
- TN
-
- Zip Code:
- 37130
Amenities
-
- Utilities:
- Water Available
-
- Parking Spaces:
- 3
-
- # of Garages:
- 3
-
- Garages:
- Garage Faces Side, Concrete
Interior
-
- Interior Features:
- Ceiling Fan(s), Entrance Foyer, Extra Closets, Open Floorplan, Pantry
-
- Appliances:
- Electric Oven, Electric Range, Dishwasher, Disposal, Microwave
-
- Heating:
- Central
-
- Cooling:
- Central Air
-
- # of Stories:
- 2
Exterior
-
- Construction:
- Brick
School Information
-
- Elementary:
- Erma Siegel Elementary
-
- Middle:
- Oakland Middle School
-
- High:
- Oakland High School
Additional Information
-
- Date Listed:
- June 4th, 2025
-
- Days on Market:
- 90
Listing Details
- Listing Office:
- Real Broker Llc, Dba Real Broker
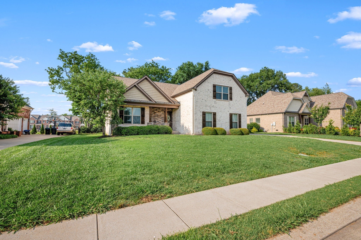
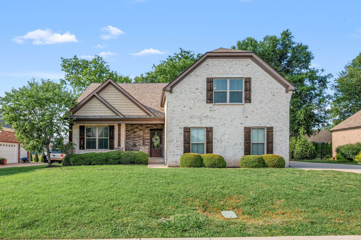
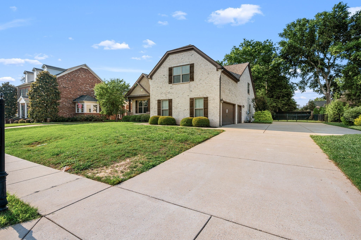
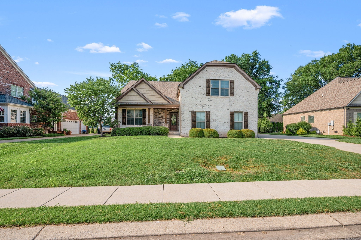
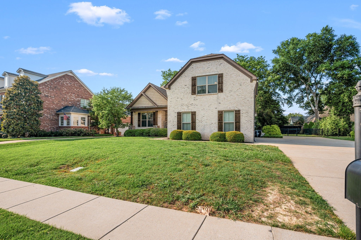
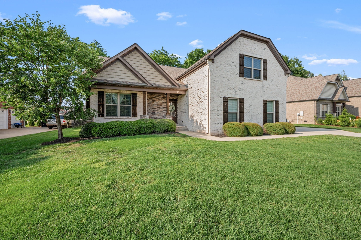
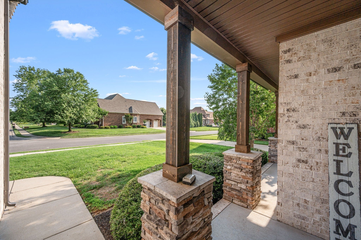
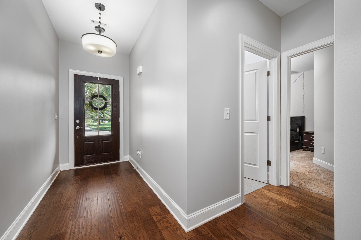
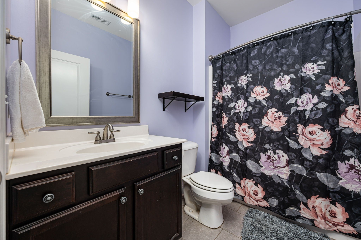
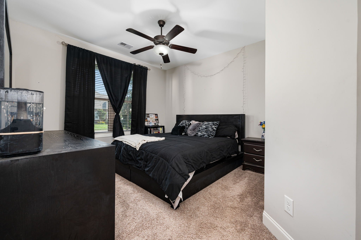
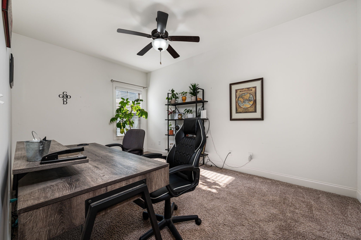
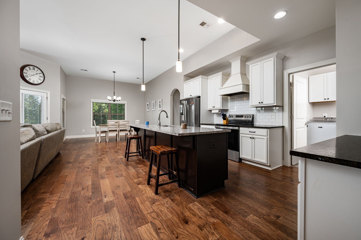
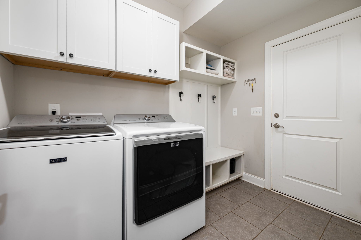
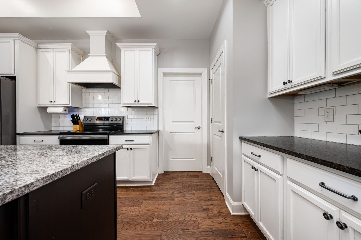
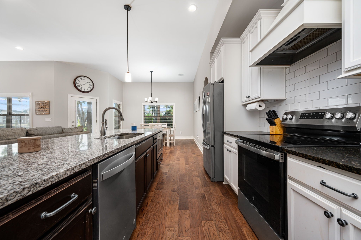
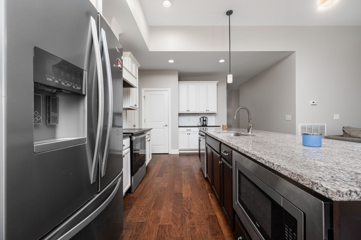
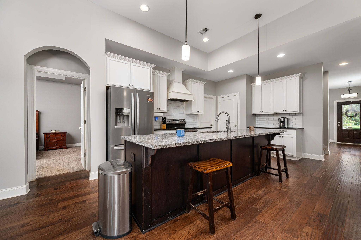
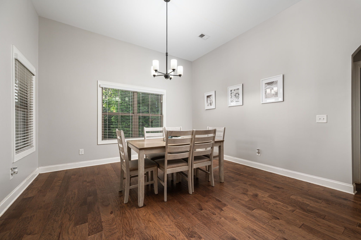
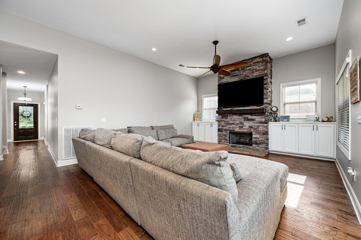
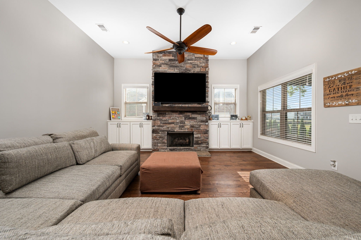
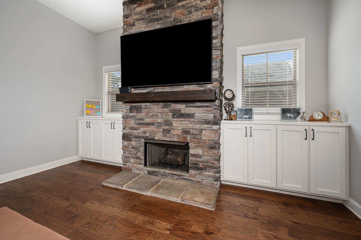
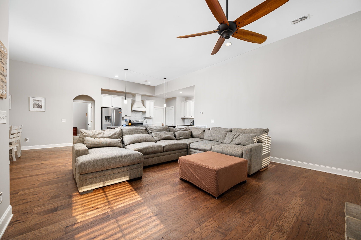
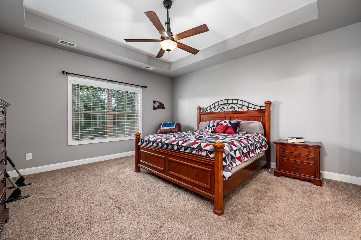
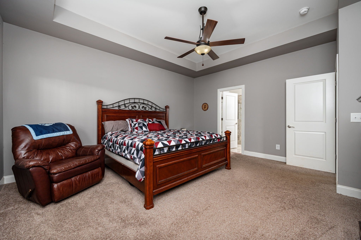
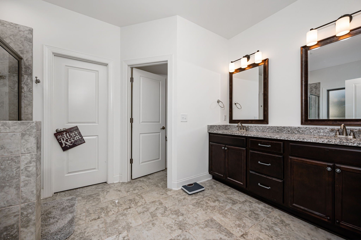
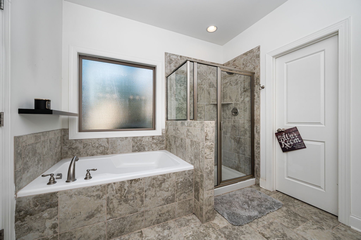
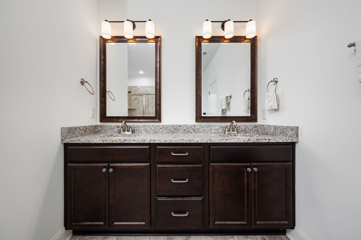
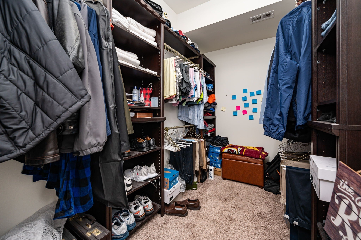
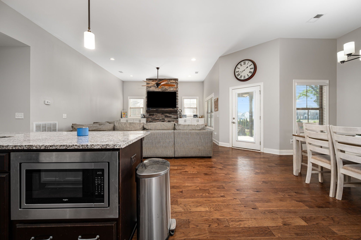
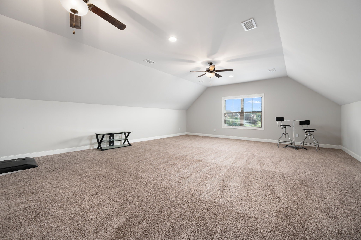
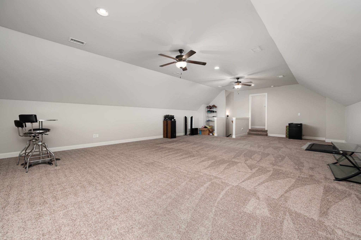
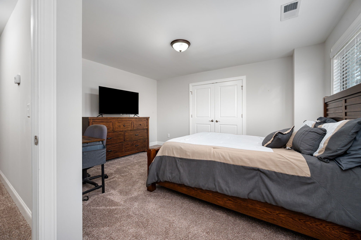
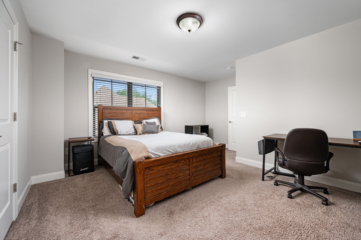
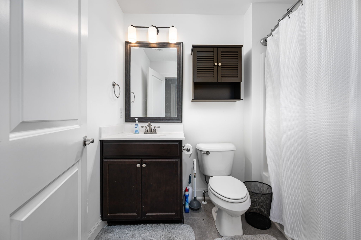
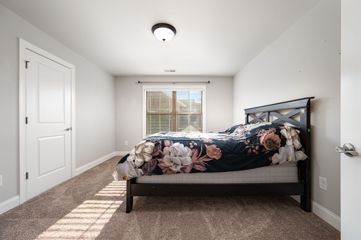
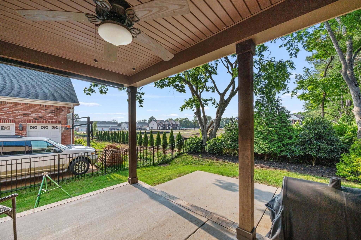
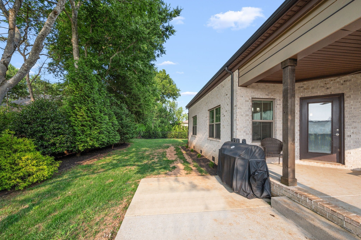
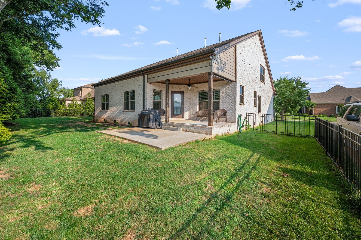
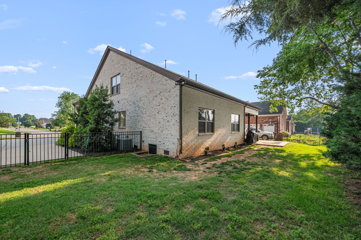
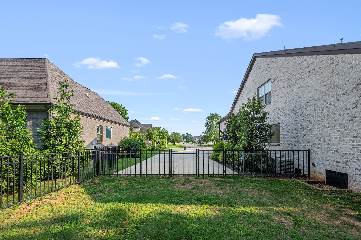
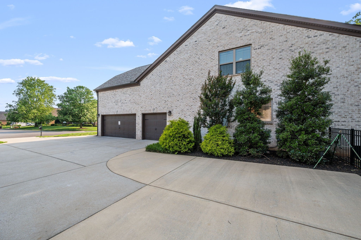
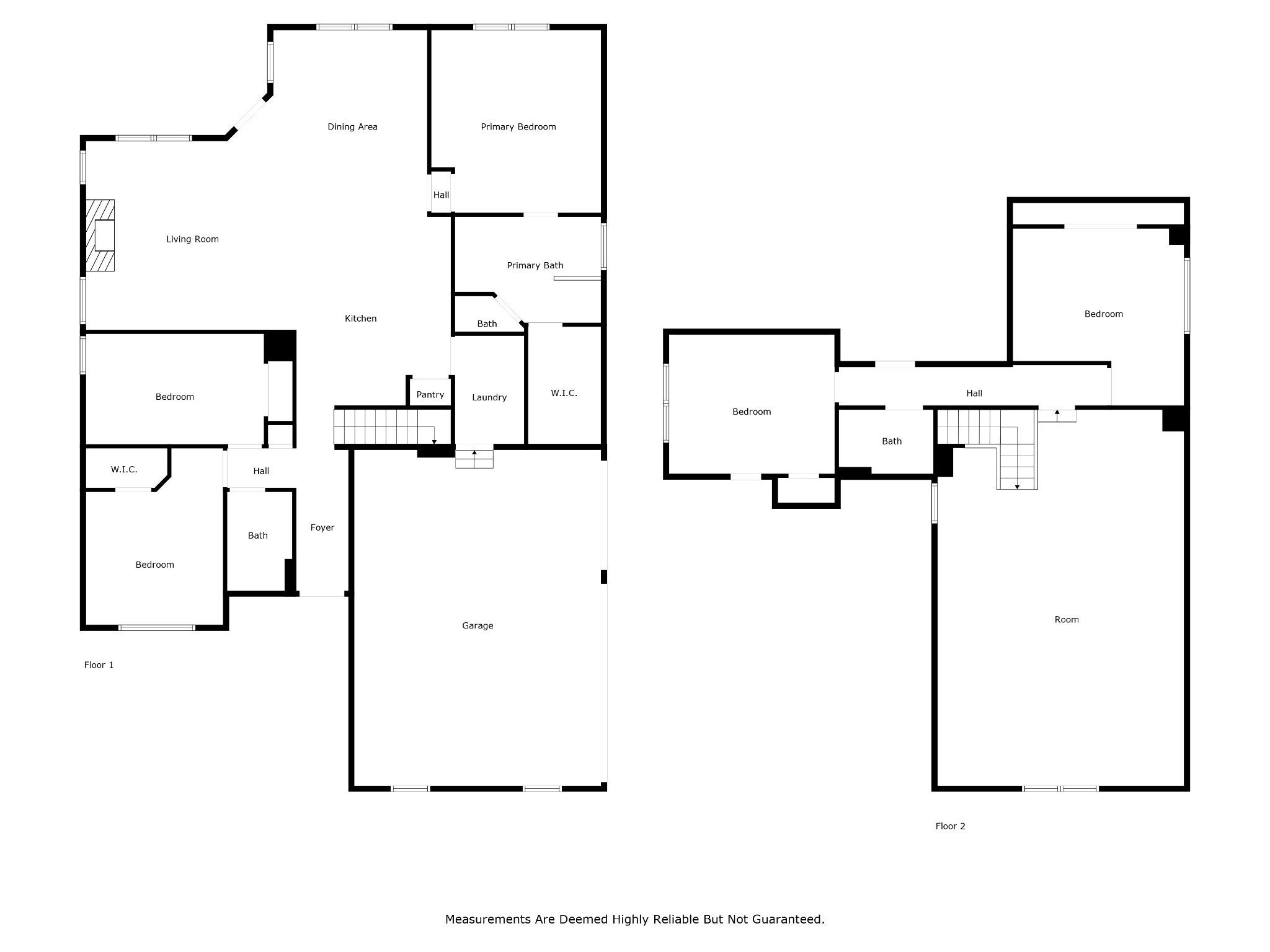
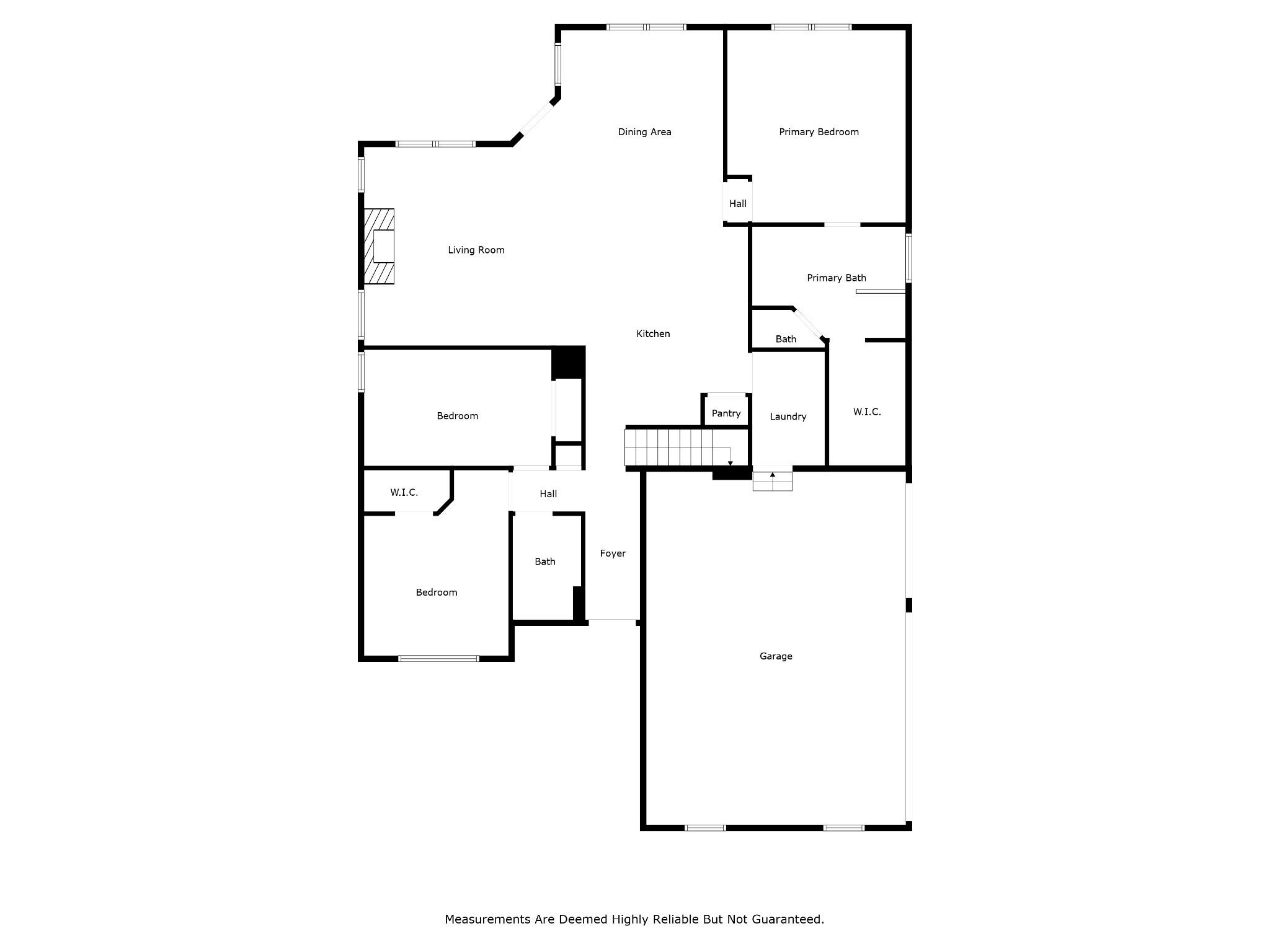
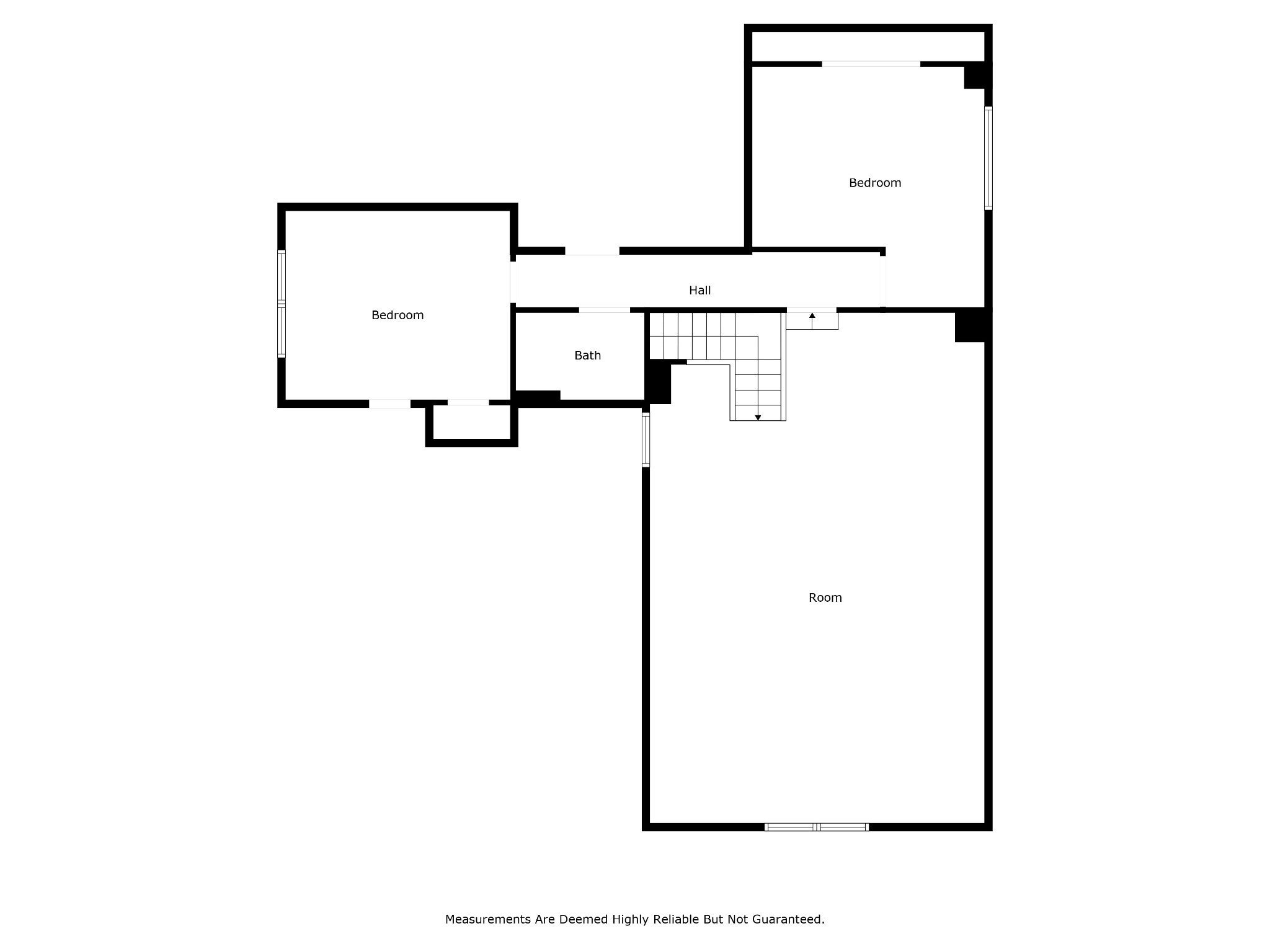
 Copyright 2025 RealTracs Solutions.
Copyright 2025 RealTracs Solutions.