$899,999 - 6816 Springwater St, Smyrna
- 4
- Bedrooms
- 3½
- Baths
- 3,768
- SQ. Feet
- 0.26
- Acres
Seller will provide 2-1 temporary Interest rate BUYDOWN when you use preferred lender or get your CLOSING COSTS paid by seller - See attached Flyer and Come view this Amazing Luxury Home with Stone accents & brick wainscoting. NO Carpet, 3/4" real hardwood white oak floors, 9' ceiling in great room, woodburning fireplace, shiplap ceilings, 12' ceiling in formal DR that can be utilized as home office, beautiful breakfast nook w/built in coffee bar, double oven. Primary BR down crafted w/cedar plank ceiling & brick accent wall, primary bath has sep tub, shower. Large bonus up w/accent wall & window bench storage, 3 BRs all have walk in closets, an extra large linen closet off hall bath, pull down attic area has plenty of storage. Covered back patio w/slab to grill from, large pantry off kitchen, laundry has storage & sink, Carriage garage for golf cart, boat, or motorcycles, One of the largest homes available in Clear Creek beautifully crafted by Hillcrest Homes, LLC - A MUST SEE!!
Essential Information
-
- MLS® #:
- 2900680
-
- Price:
- $899,999
-
- Bedrooms:
- 4
-
- Bathrooms:
- 3.50
-
- Full Baths:
- 3
-
- Half Baths:
- 1
-
- Square Footage:
- 3,768
-
- Acres:
- 0.26
-
- Year Built:
- 2024
-
- Type:
- Residential
-
- Sub-Type:
- Single Family Residence
-
- Style:
- Traditional
-
- Status:
- Active
Community Information
-
- Address:
- 6816 Springwater St
-
- Subdivision:
- Clear Creek Sec 3 Ph 2
-
- City:
- Smyrna
-
- County:
- Rutherford County, TN
-
- State:
- TN
-
- Zip Code:
- 37167
Amenities
-
- Utilities:
- Water Available
-
- Parking Spaces:
- 7
-
- # of Garages:
- 3
-
- Garages:
- Garage Door Opener, Garage Faces Side, Driveway
Interior
-
- Interior Features:
- Ceiling Fan(s), Entrance Foyer, Extra Closets, Pantry, Smart Thermostat, Storage, Walk-In Closet(s), Primary Bedroom Main Floor
-
- Appliances:
- Electric Oven, Electric Range, Double Oven, Cooktop, Dishwasher, Disposal, Ice Maker, Microwave, Refrigerator
-
- Heating:
- Central
-
- Cooling:
- Central Air
-
- Fireplace:
- Yes
-
- # of Fireplaces:
- 1
-
- # of Stories:
- 2
Exterior
-
- Lot Description:
- Level
-
- Roof:
- Shingle
-
- Construction:
- Masonite, Stone
School Information
-
- Elementary:
- Stewarts Creek Elementary School
-
- Middle:
- Stewarts Creek Middle School
-
- High:
- Stewarts Creek High School
Additional Information
-
- Date Listed:
- June 4th, 2025
-
- Days on Market:
- 46
Listing Details
- Listing Office:
- Cadence Real Estate
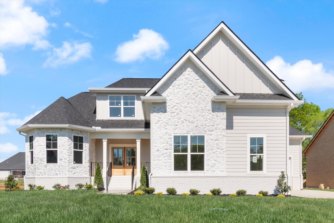
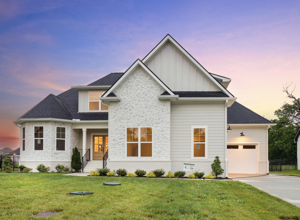
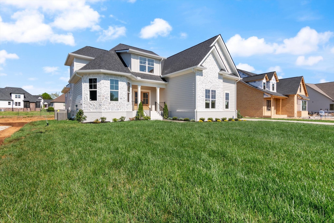
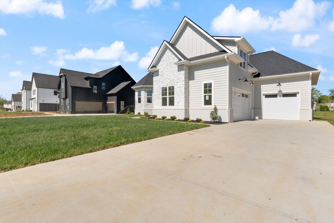
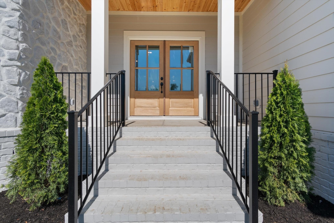
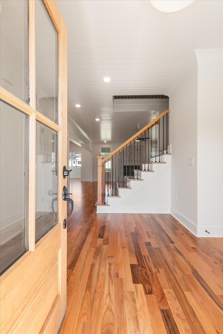
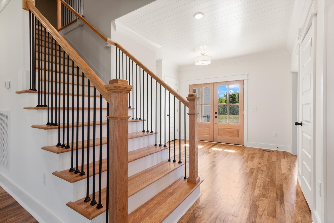
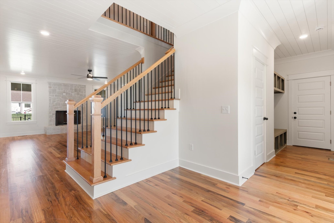
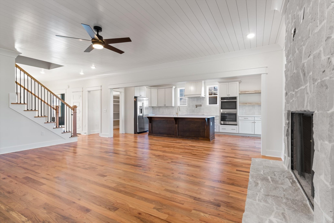
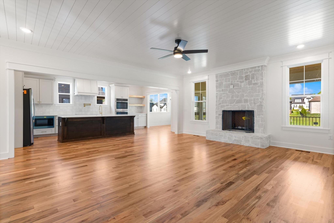
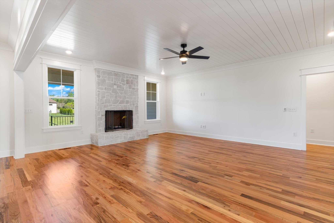
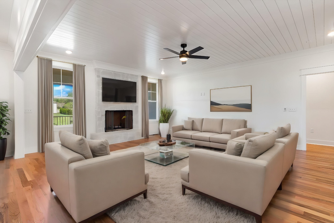
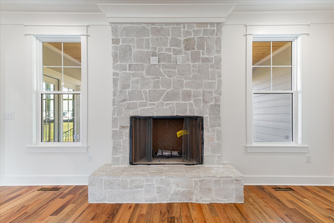
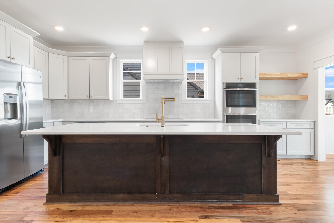
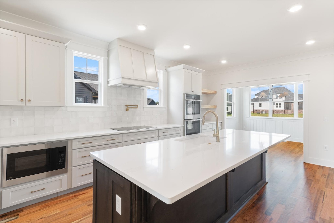
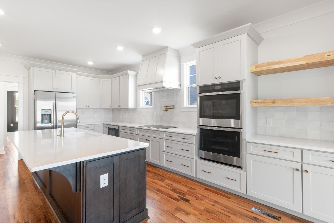
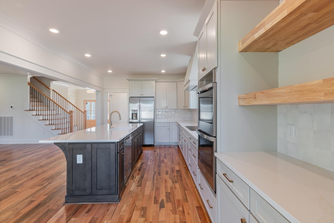
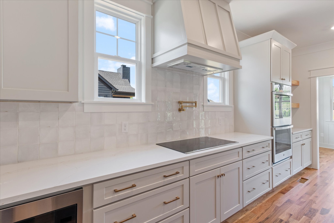
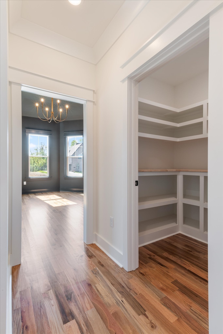
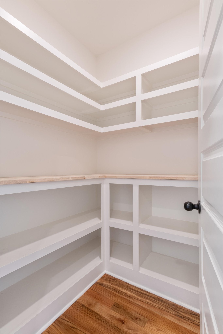
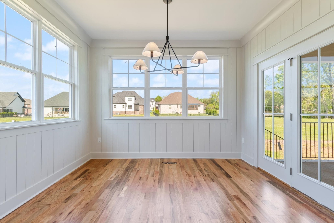
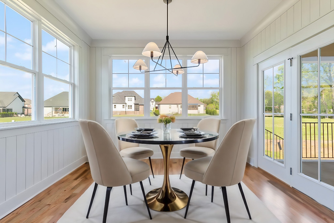
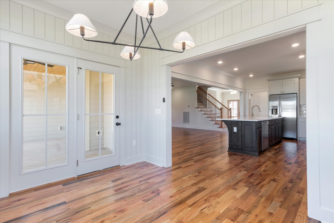
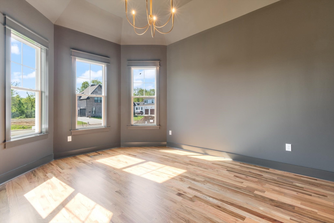
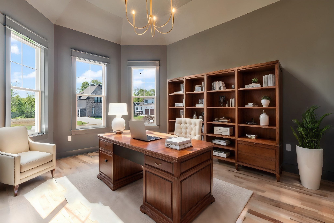
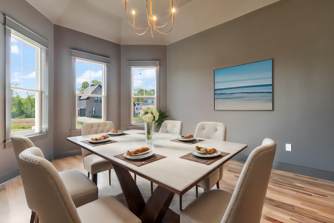
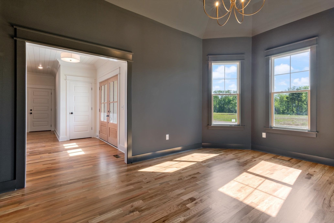
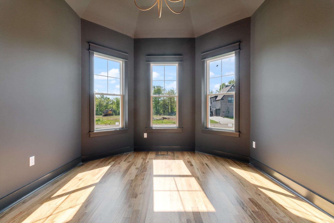
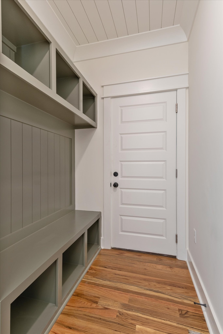
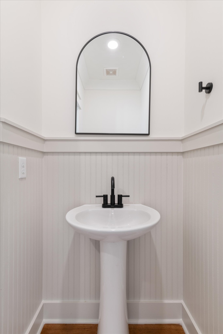
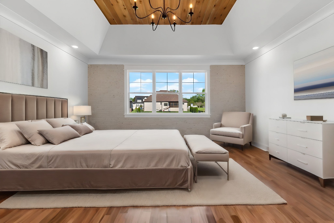
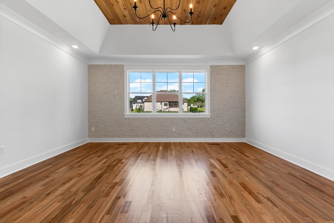
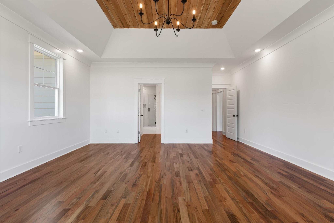
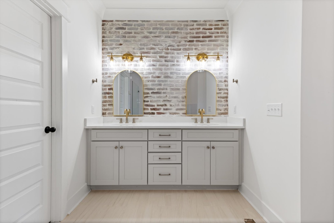
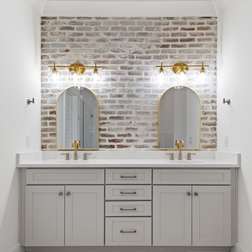
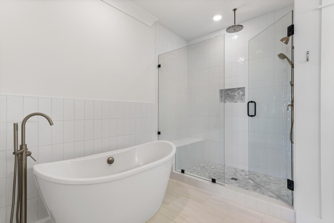
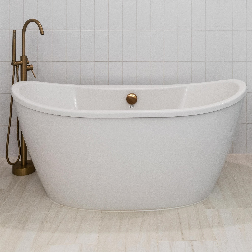
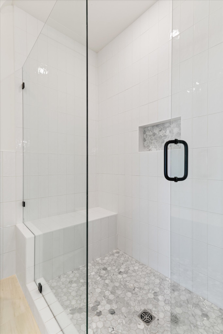
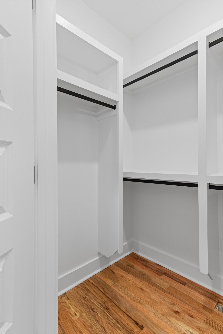
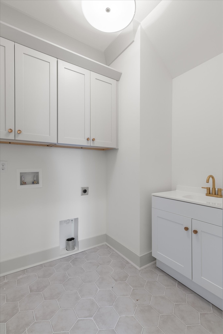
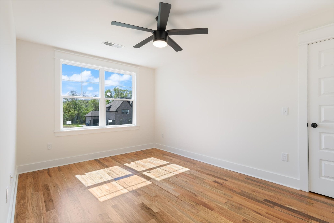
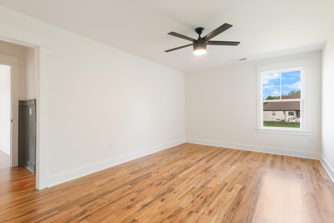
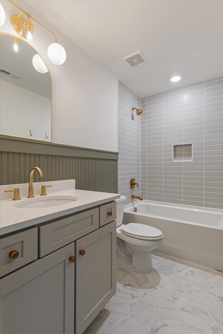
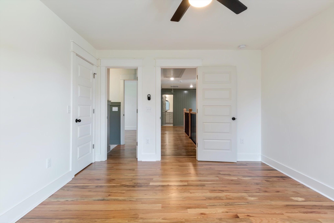
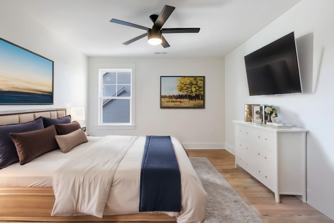
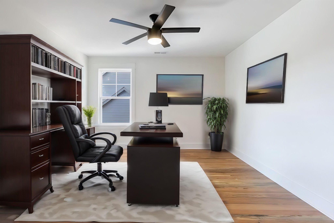
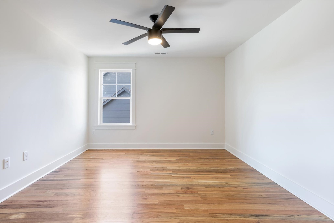
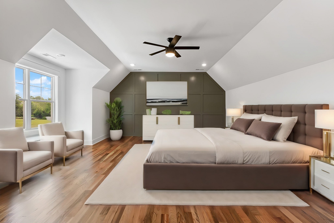
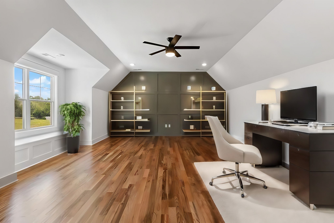
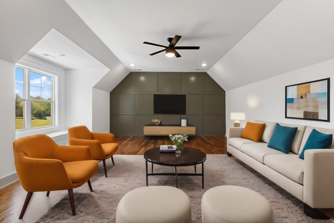
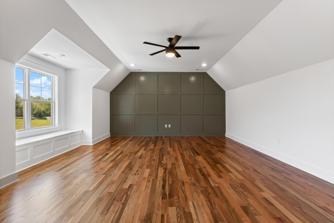
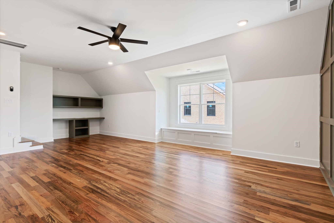
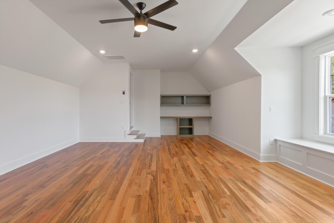
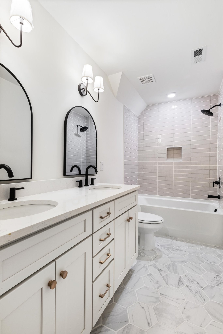
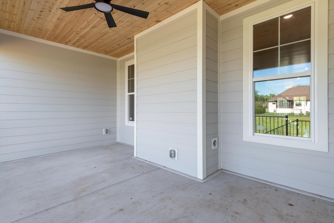
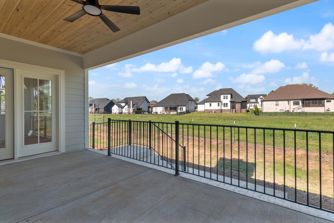
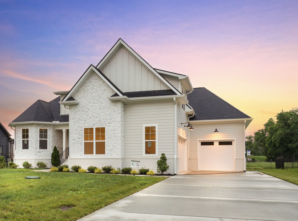
 Copyright 2025 RealTracs Solutions.
Copyright 2025 RealTracs Solutions.