$925,000 - 5027 High Park Hill Dr, Arrington
- 3
- Bedrooms
- 2½
- Baths
- 2,557
- SQ. Feet
- 0.24
- Acres
This home is a well-built 3 Bedroom, 2.5 bath, fully-brick home in scenic Williamson County—and all on one level, including a premium lot and impressive storage! Impressive property, nearly new construction, and a rare find for those seeking the ease of one-level living, in a peaceful setting with a private view of open fields and mature trees. Designed for the discerning buyer who appreciates the details and the extras, they are featured at every turn! Features include a screened-in back porch, 3-car garage w/ epoxy floors, two spacious walk-in closets in the primary BR, expansive pantry & much more! Convenient & easy access to I-65 (13 min) and only 13 minutes to a grocery store! Sellers are flexible on possession timeframe. New amenities in the community include tennis courts, pickleball courts, firepit and putting green!
Essential Information
-
- MLS® #:
- 2900620
-
- Price:
- $925,000
-
- Bedrooms:
- 3
-
- Bathrooms:
- 2.50
-
- Full Baths:
- 2
-
- Half Baths:
- 1
-
- Square Footage:
- 2,557
-
- Acres:
- 0.24
-
- Year Built:
- 2023
-
- Type:
- Residential
-
- Sub-Type:
- Single Family Residence
-
- Status:
- Active
Community Information
-
- Address:
- 5027 High Park Hill Dr
-
- Subdivision:
- High Park Hill
-
- City:
- Arrington
-
- County:
- Williamson County, TN
-
- State:
- TN
-
- Zip Code:
- 37014
Amenities
-
- Amenities:
- Park, Playground, Pool, Sidewalks
-
- Utilities:
- Water Available
-
- Parking Spaces:
- 3
-
- # of Garages:
- 3
-
- Garages:
- Garage Door Opener, Garage Faces Side
-
- View:
- Valley
Interior
-
- Interior Features:
- Built-in Features, Ceiling Fan(s), Entrance Foyer, Extra Closets, High Ceilings, Open Floorplan, Pantry, Smart Thermostat, Storage, Walk-In Closet(s), Primary Bedroom Main Floor, High Speed Internet
-
- Appliances:
- Double Oven, Electric Oven, Gas Oven, Cooktop, Dishwasher, Disposal, Microwave
-
- Heating:
- Central
-
- Cooling:
- Central Air
-
- Fireplace:
- Yes
-
- # of Fireplaces:
- 1
-
- # of Stories:
- 1
Exterior
-
- Exterior Features:
- Smart Irrigation
-
- Lot Description:
- Level
-
- Roof:
- Shingle
-
- Construction:
- Brick
School Information
-
- Elementary:
- Arrington Elementary School
-
- Middle:
- Fred J Page Middle School
-
- High:
- Fred J Page High School
Additional Information
-
- Date Listed:
- June 6th, 2025
-
- Days on Market:
- 43
Listing Details
- Listing Office:
- Onward Real Estate
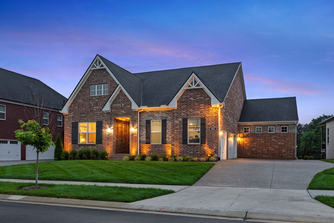
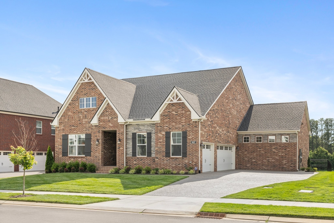
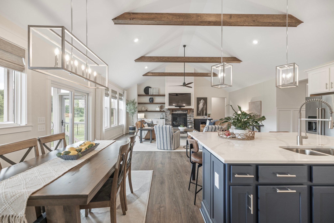
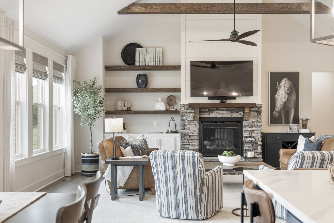
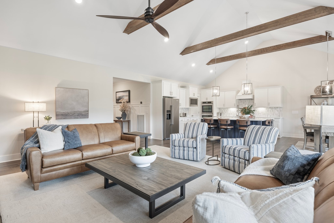
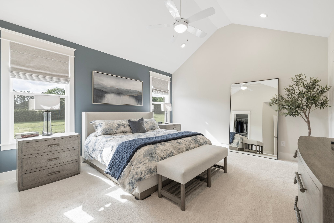
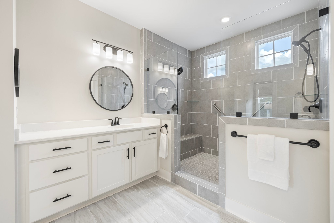
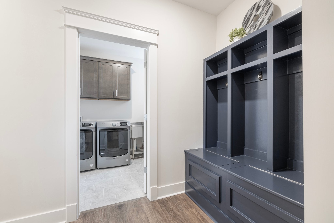
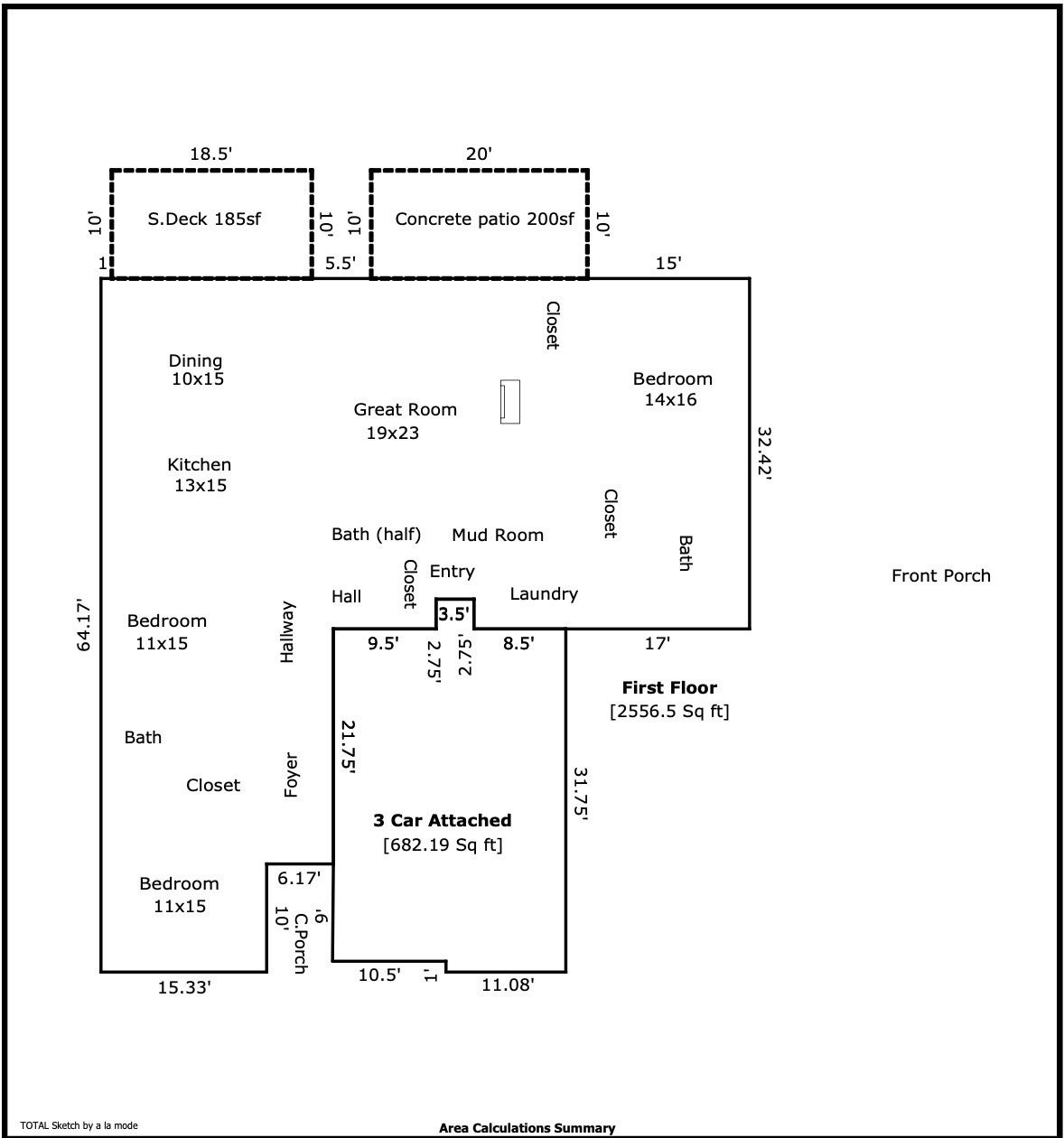
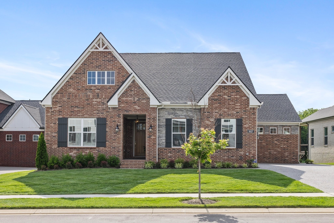
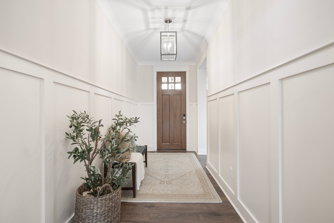
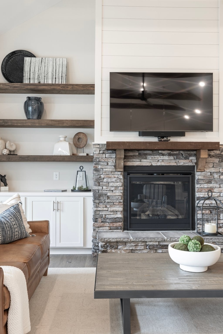
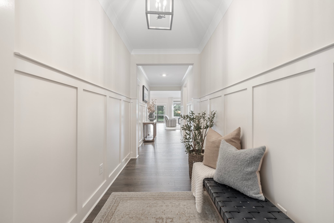
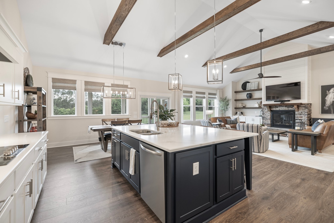
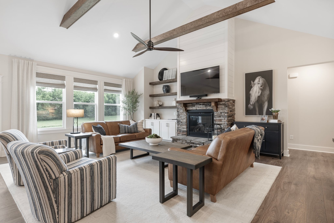
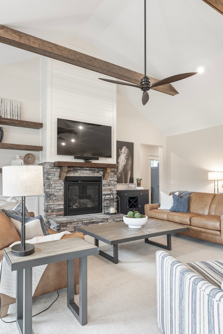
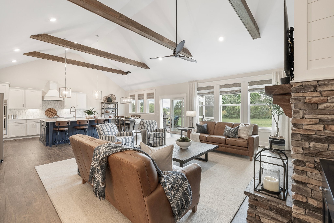
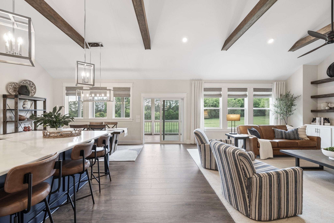
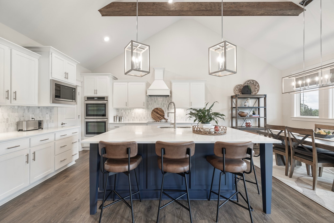
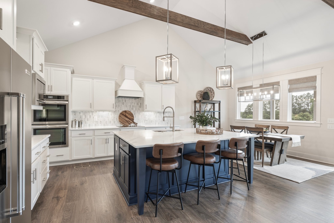
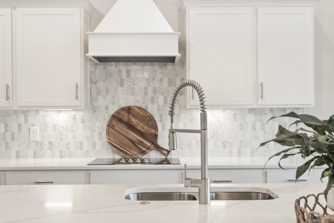
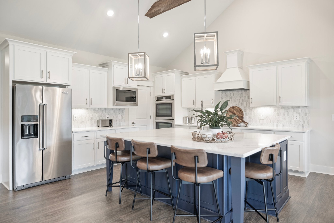
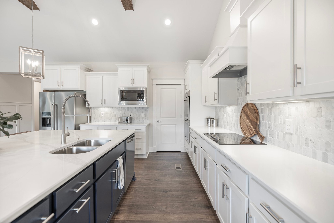
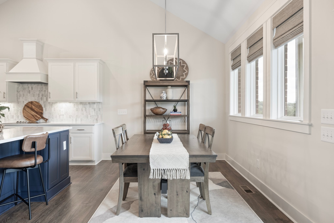
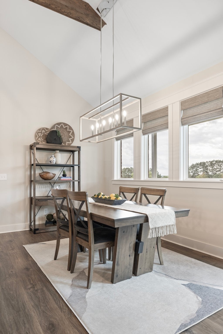
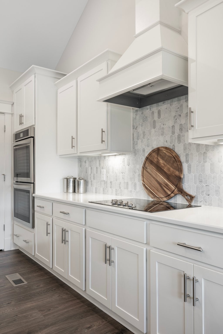
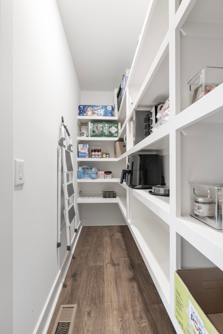
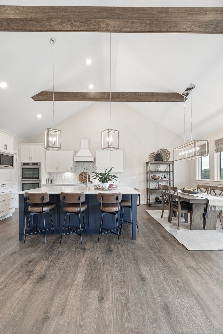
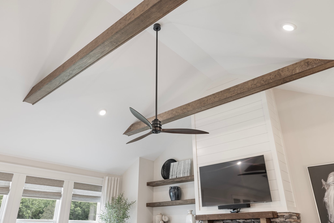
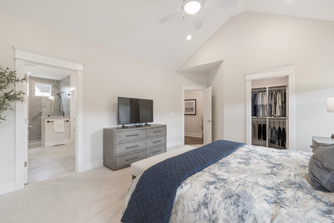
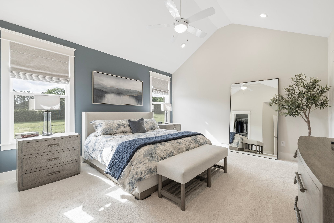



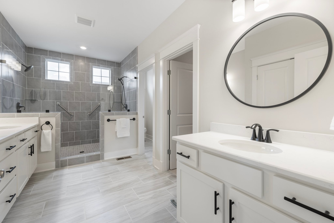
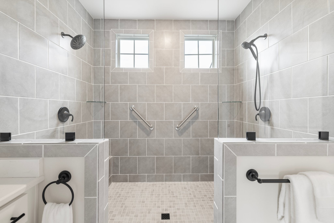
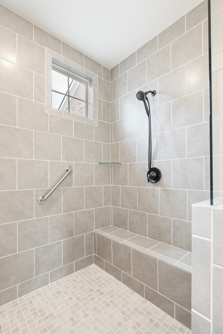
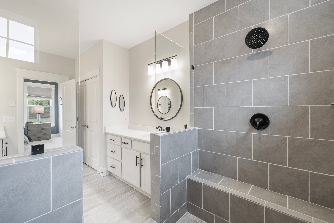
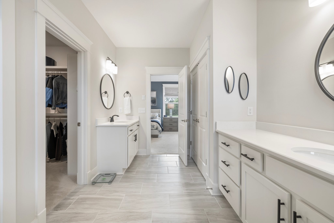
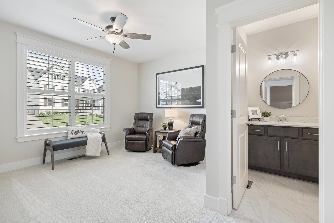
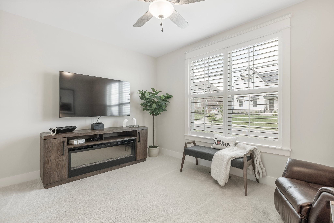
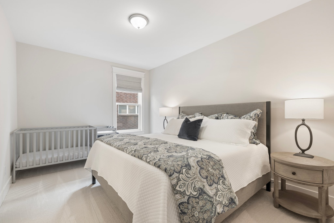
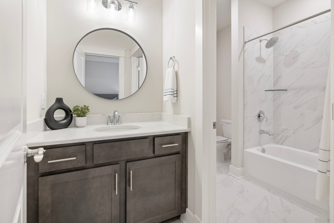
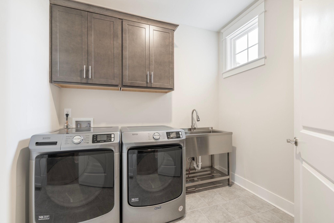
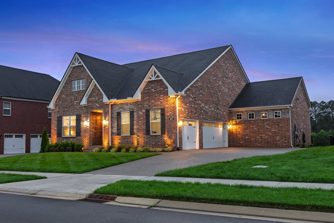
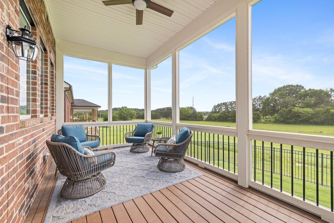
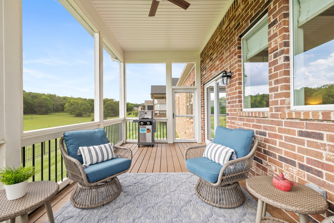
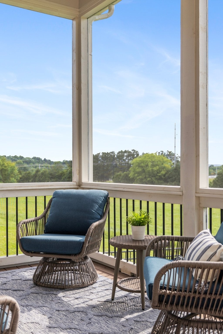
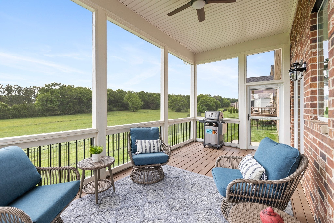
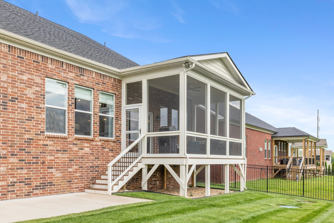
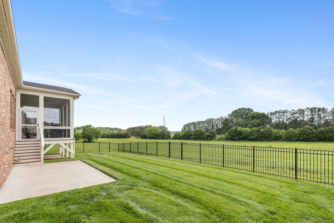
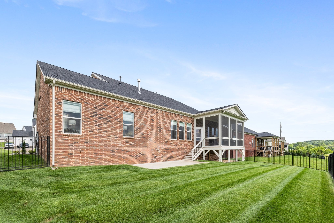
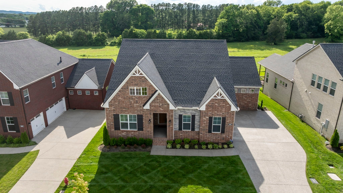
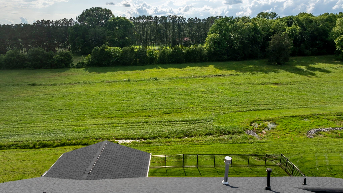
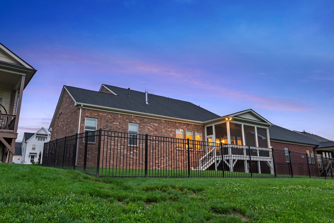
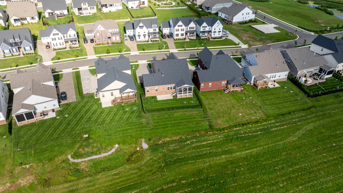
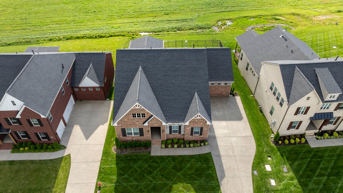
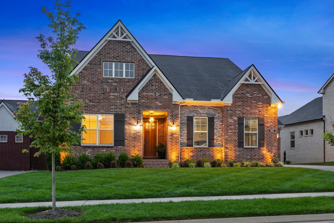
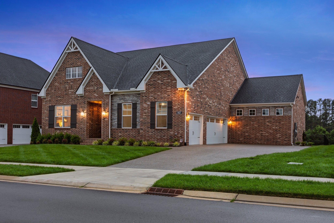
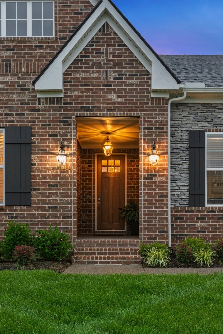
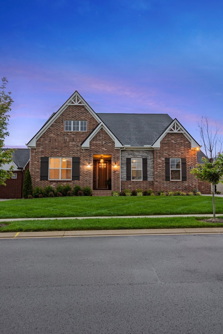
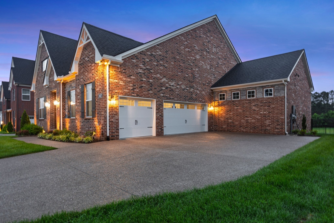
 Copyright 2025 RealTracs Solutions.
Copyright 2025 RealTracs Solutions.