$1,795,000 - 4620 Nadine Ln, Franklin
- 4
- Bedrooms
- 4½
- Baths
- 4,073
- SQ. Feet
- 1.78
- Acres
Welcome to Ivan Creek a Gorgeous Neighborhood where homes rarely come on the market. Stunning home on a 1.78 acre beautiful cul de sac lot.You are going to love the newly updated Kitchen with new painted cabinets ,quartz countertops and new hardware. Bosch Stainless Steel Appliances. Hardwood Floors thru-out first floor and 2nd floor landing.Primary Bath with New lighting , Countertops ,Hardware,Faucets and freshly painted cabinets. All other Bathrooms have new lighting, hardware ,and faucets .Two of the upstairs baths have newly painted cabinets. All Bedrooms upstairs are en-suites. Most of the entire home has been painted inside and entire outside.Large Open kitchen with Island ,butlers pantry and walk in pantry. Great Room with Fireplace, Coffered ceiling ,stone fireplace and builtin bookshelves. Dining Room with coffered Ceilings .Extensive moldings through entire home.Custom Shutters through the entire home. Private Home Office with vaulted ceiling.Large Upstairs Bonus Room.Covered Patio with Gas fireplace and uncovered patio with fire pit. Private lot with fenced back yard large enough for pool, irrigation system and great for entertaining, New Roof 2022
Essential Information
-
- MLS® #:
- 2900603
-
- Price:
- $1,795,000
-
- Bedrooms:
- 4
-
- Bathrooms:
- 4.50
-
- Full Baths:
- 4
-
- Half Baths:
- 1
-
- Square Footage:
- 4,073
-
- Acres:
- 1.78
-
- Year Built:
- 2013
-
- Type:
- Residential
-
- Sub-Type:
- Single Family Residence
-
- Style:
- Traditional
-
- Status:
- Active
Community Information
-
- Address:
- 4620 Nadine Ln
-
- Subdivision:
- Ivan Creek
-
- City:
- Franklin
-
- County:
- Williamson County, TN
-
- State:
- TN
-
- Zip Code:
- 37064
Amenities
-
- Utilities:
- Water Available
-
- Parking Spaces:
- 3
-
- # of Garages:
- 3
-
- Garages:
- Garage Door Opener, Attached, Aggregate
Interior
-
- Interior Features:
- Bookcases, Ceiling Fan(s), Entrance Foyer, Extra Closets, Open Floorplan, Pantry, Redecorated, Walk-In Closet(s), Primary Bedroom Main Floor, High Speed Internet
-
- Appliances:
- Double Oven, Built-In Gas Range, Trash Compactor, Dishwasher, Disposal, Microwave, Refrigerator, Stainless Steel Appliance(s)
-
- Heating:
- Central, Propane
-
- Cooling:
- Central Air, Electric
-
- Fireplace:
- Yes
-
- # of Fireplaces:
- 2
-
- # of Stories:
- 2
Exterior
-
- Roof:
- Asphalt
-
- Construction:
- Brick, Wood Siding
School Information
-
- Elementary:
- Creekside Elementary School
-
- Middle:
- Fred J Page Middle School
-
- High:
- Fred J Page High School
Additional Information
-
- Date Listed:
- June 6th, 2025
-
- Days on Market:
- 15
Listing Details
- Listing Office:
- C & S Residential
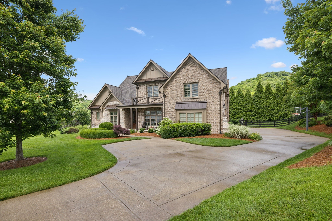
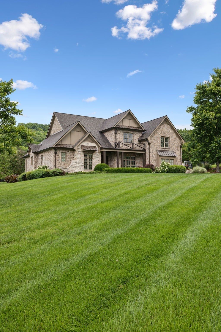
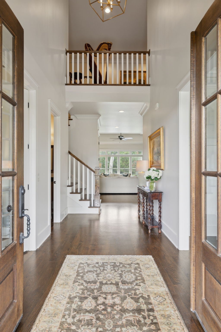
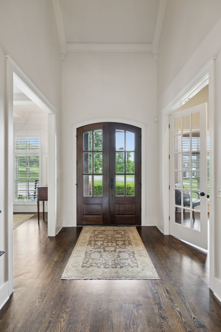
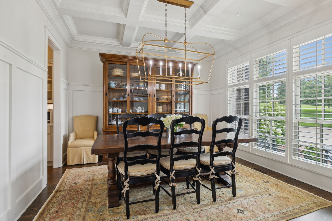
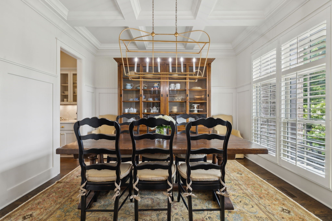
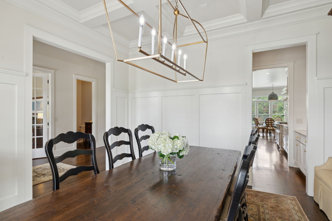
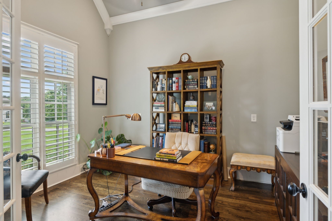
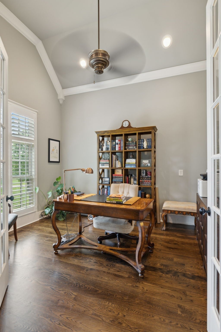
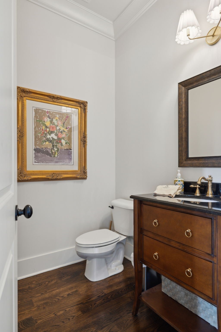
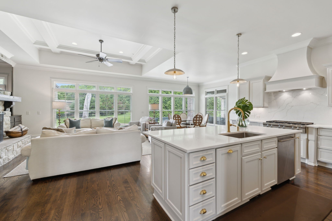
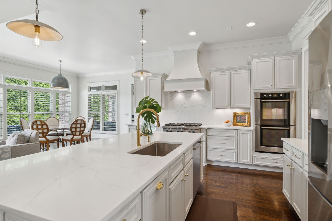
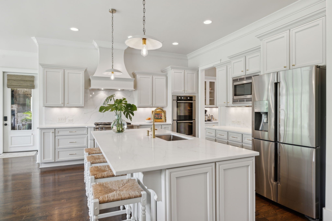
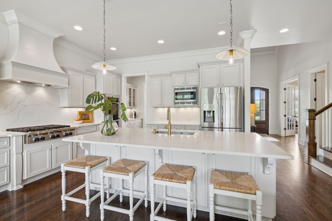
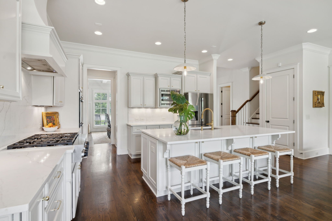
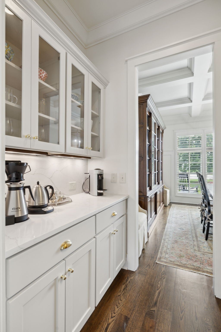
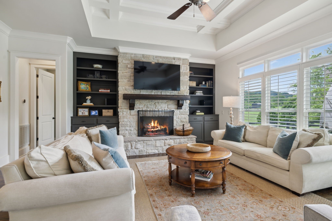
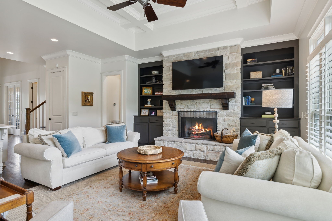
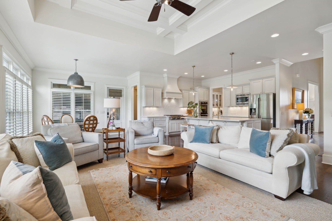
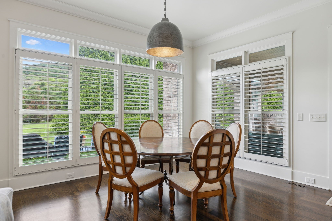
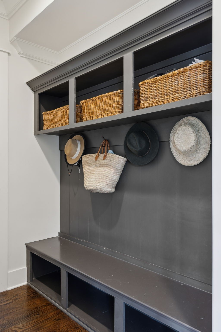
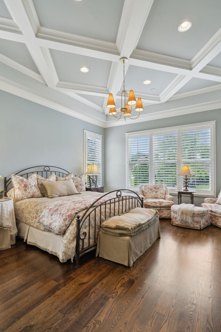
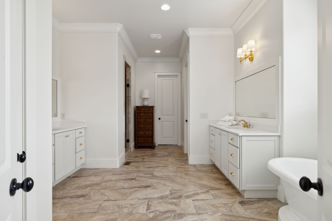
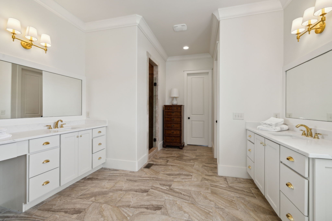
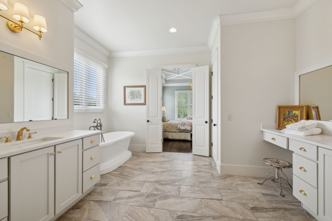
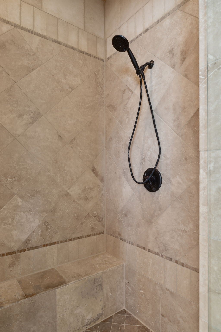
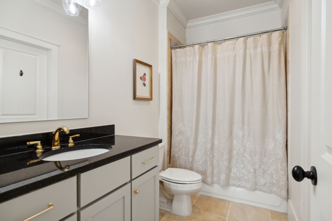
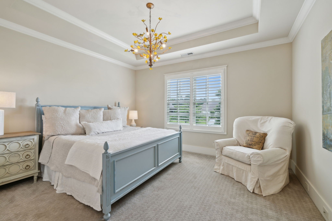
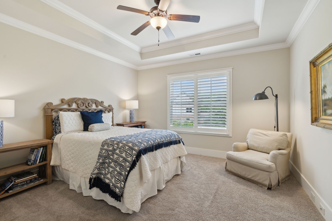
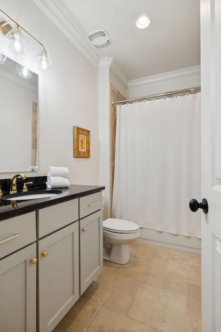
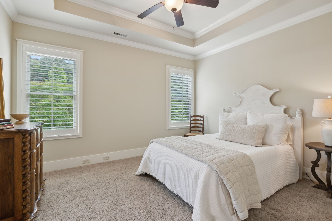
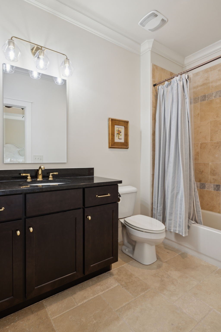
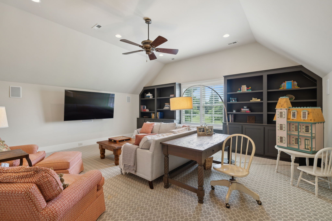
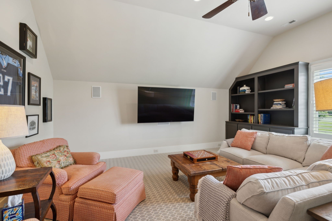
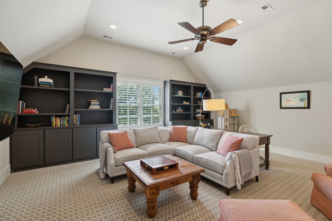
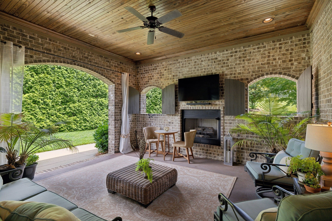
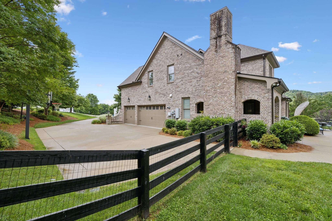
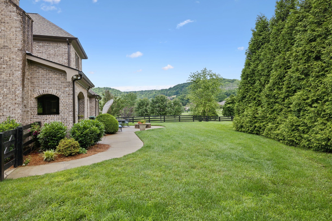
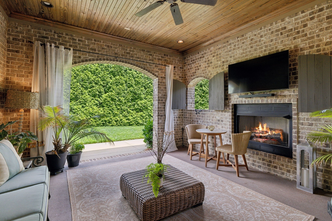
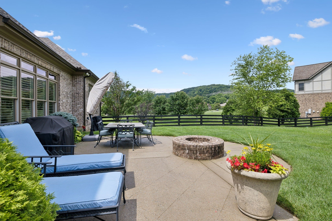
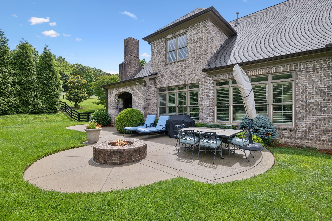
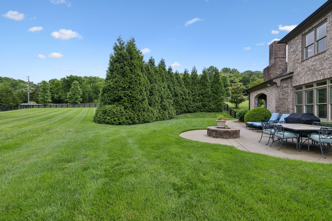
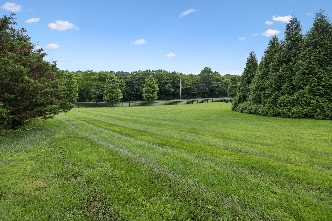
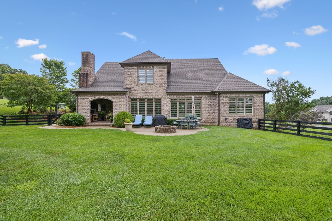
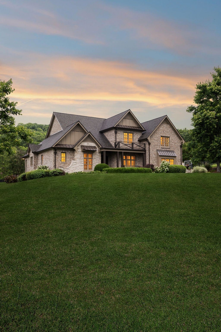
 Copyright 2025 RealTracs Solutions.
Copyright 2025 RealTracs Solutions.