$969,000 - 1311a Otay St, Nashville
- 4
- Bedrooms
- 3½
- Baths
- 3,353
- SQ. Feet
- 0.05
- Acres
Luxury Modern Construction. Features 4 Beds, 3.5 Baths, and 3,355 Sq Ft with Entry Foyer, Open Living, Dining, and beautiful chef’s Kitchen with high-end appliance package and Walk-In Pantry. Premium finishes throughout the home. Gas Fireplace in Living Room, Tons of Natural Light, up-scale lighting and fixtures, gorgeous Hardwoods, generous Walk-In Closets with built-in shelving. Stunning primary suite featuring walkout covered porch. Spa-like primary bath delivers a Lovely Double Vanity, Immense Walk-in Shower and Premium Primary Closet. Flex room/Den with half-bath, plus 3 Spare Bedrooms (2 with Ensuite baths). Attached 2-Car Garage and ample storage throughout. Amazing home! Three covered porches and expansive fenced backyard. - Ready for Entertaining and Relaxing! Minutes to East Nashville’s finest eateries, grocery, Shelby Bottoms Greenway and walk to Riverside Village.
Essential Information
-
- MLS® #:
- 2900506
-
- Price:
- $969,000
-
- Bedrooms:
- 4
-
- Bathrooms:
- 3.50
-
- Full Baths:
- 3
-
- Half Baths:
- 1
-
- Square Footage:
- 3,353
-
- Acres:
- 0.05
-
- Year Built:
- 2023
-
- Type:
- Residential
-
- Sub-Type:
- Single Family Residence
-
- Status:
- Under Contract - Showing
Community Information
-
- Address:
- 1311a Otay St
-
- Subdivision:
- Homes At 1311 Otay Street
-
- City:
- Nashville
-
- County:
- Davidson County, TN
-
- State:
- TN
-
- Zip Code:
- 37216
Amenities
-
- Utilities:
- Water Available
-
- Parking Spaces:
- 4
-
- # of Garages:
- 2
-
- Garages:
- Garage Faces Front, Concrete
Interior
-
- Interior Features:
- Built-in Features, Ceiling Fan(s), Entrance Foyer, High Ceilings, Open Floorplan, Walk-In Closet(s), Kitchen Island
-
- Appliances:
- Gas Oven, Built-In Gas Range, Dishwasher, Disposal, Microwave
-
- Heating:
- Central
-
- Cooling:
- Ceiling Fan(s), Central Air
-
- Fireplace:
- Yes
-
- # of Fireplaces:
- 1
-
- # of Stories:
- 2
Exterior
-
- Roof:
- Shingle
-
- Construction:
- Fiber Cement
School Information
-
- Elementary:
- Inglewood Elementary
-
- Middle:
- Isaac Litton Middle
-
- High:
- Stratford STEM Magnet School Upper Campus
Additional Information
-
- Date Listed:
- June 4th, 2025
-
- Days on Market:
- 43
Listing Details
- Listing Office:
- Compass
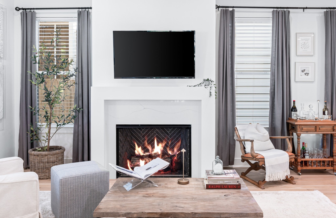
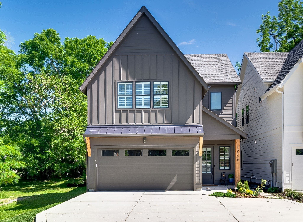
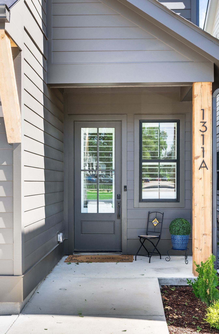
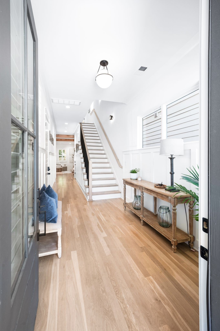
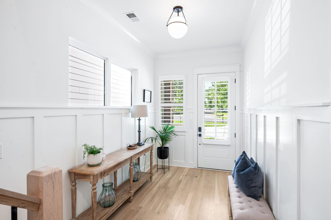
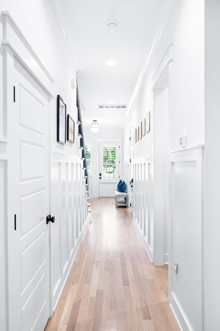
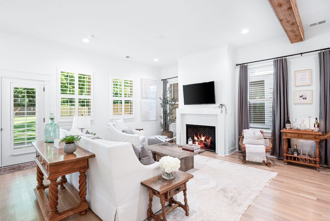
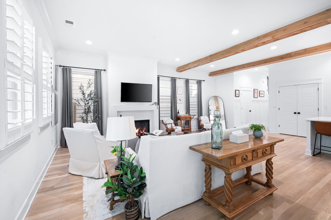
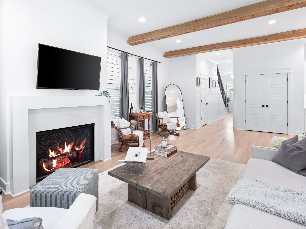
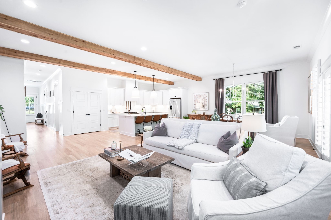
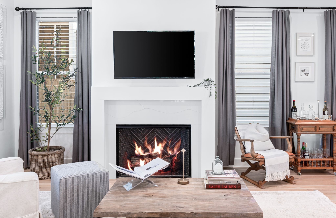
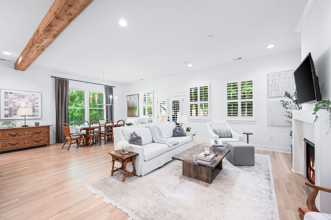
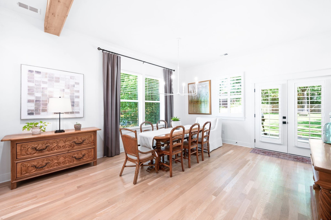
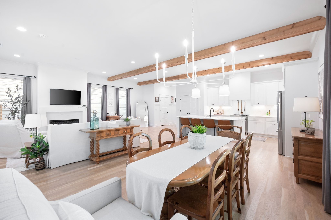
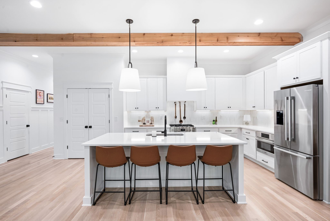
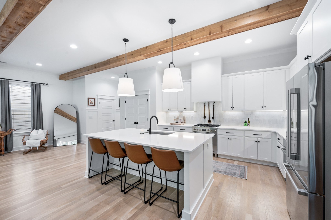
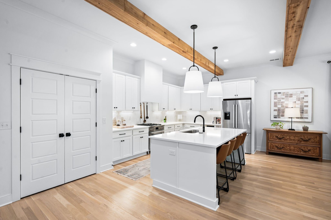
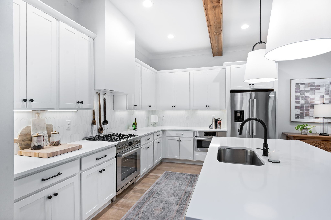
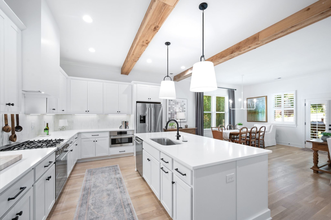
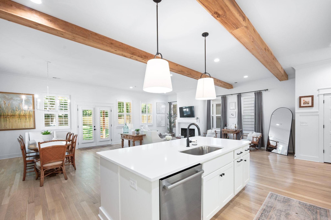
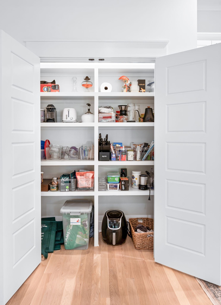
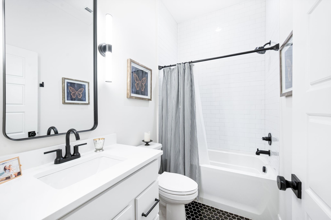
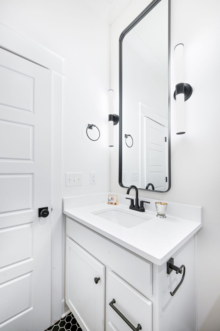
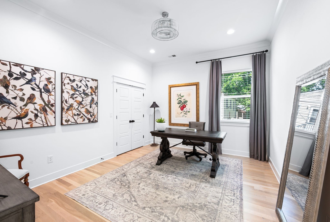
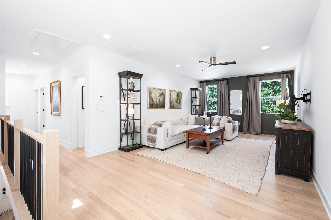
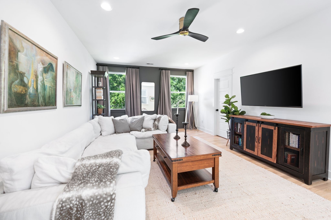
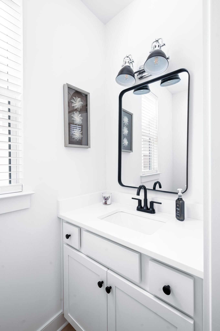
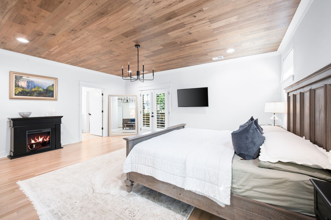
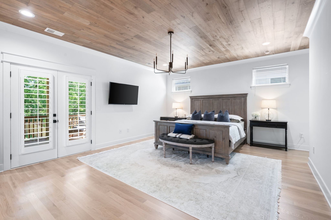
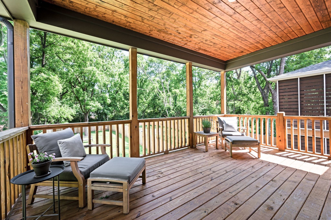
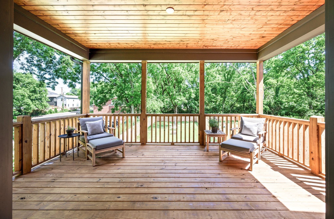
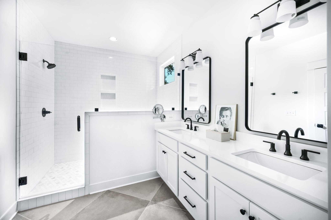
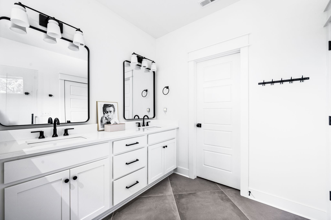
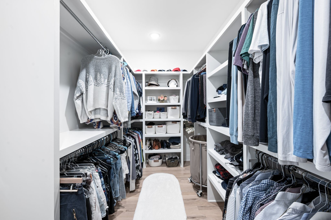

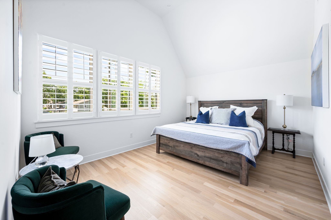
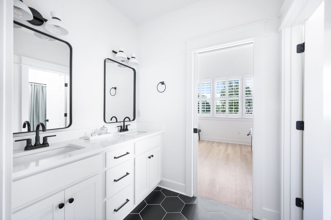
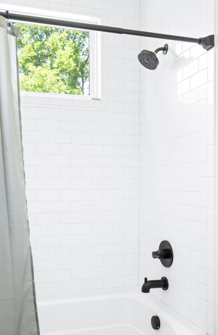
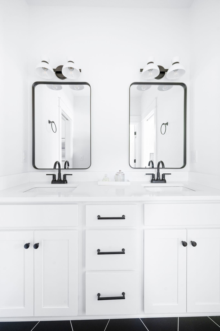
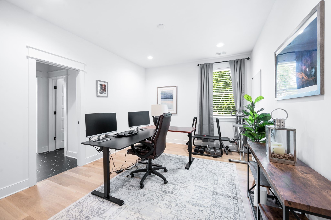
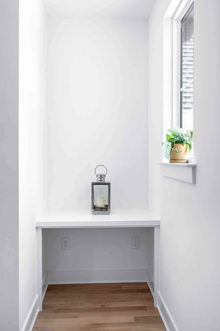
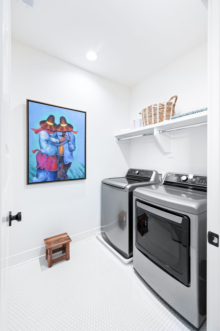
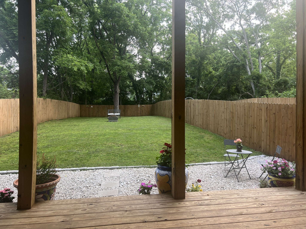
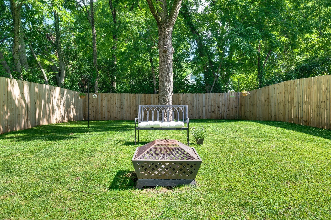
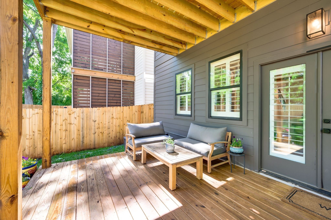
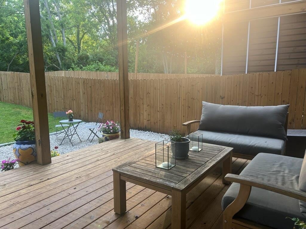
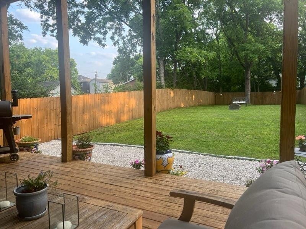
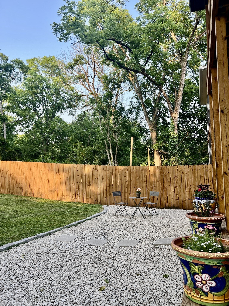
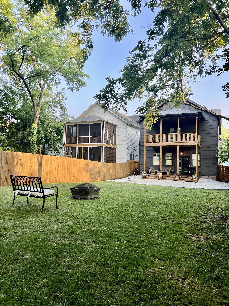
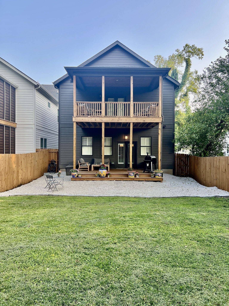
 Copyright 2025 RealTracs Solutions.
Copyright 2025 RealTracs Solutions.