$859,000 - 907 Paddock Park, Nashville
- 3
- Bedrooms
- 2½
- Baths
- 2,249
- SQ. Feet
- 0.03
- Acres
Charming and lovingly maintained home ideally located in a small 6 unit cluster of homes off Battery Lane nestled between Granny White and Lealand Lane. This inviting residence features a recently updated kitchen, gleaming hardwood floors, and a freshly painted interior in a neutral palette. The main level includes a welcoming entry hall, 9’ ceilings, spacious living room, cozy den (with hardwood flooring beneath the carpet), and a bright kitchen with a breakfast area. Enjoy peaceful mornings or relaxing evenings on the screened-in porch, which opens to a private courtyard. A two-car attached garage adds convenience. Upstairs, you’ll find three large bedrooms and two full baths. The home is situated at the end of a quiet, private road and backs onto a large, beautiful common area—offering a sense of space and serenity without the upkeep!* The property shares one common wall with a neighboring home at the garage only - no shared living space connected. Roof replaced in 2025* HVAC unit is dual zoned and replaced in 2021* Garage Door replaced in 2023 and new opener in 2024* Gas water heater replaced in 2023*HOA fee is for liability insurance for common areas, lawn maintenance of common areas and road maintenance* Driveways are the owner's responsibility*This property lives like a house but is deeded as a condominium*
Essential Information
-
- MLS® #:
- 2900476
-
- Price:
- $859,000
-
- Bedrooms:
- 3
-
- Bathrooms:
- 2.50
-
- Full Baths:
- 2
-
- Half Baths:
- 1
-
- Square Footage:
- 2,249
-
- Acres:
- 0.03
-
- Year Built:
- 1985
-
- Type:
- Residential
-
- Sub-Type:
- Townhouse
-
- Status:
- Under Contract - Not Showing
Community Information
-
- Address:
- 907 Paddock Park
-
- Subdivision:
- Paddock Park
-
- City:
- Nashville
-
- County:
- Davidson County, TN
-
- State:
- TN
-
- Zip Code:
- 37220
Amenities
-
- Utilities:
- Water Available
-
- Parking Spaces:
- 4
-
- # of Garages:
- 2
-
- Garages:
- Garage Faces Rear
Interior
-
- Interior Features:
- Entrance Foyer, Extra Closets, Pantry, Redecorated
-
- Appliances:
- Electric Oven, Electric Range, Dishwasher, Dryer, Microwave, Refrigerator, Washer
-
- Heating:
- Central
-
- Cooling:
- Central Air
-
- Fireplace:
- Yes
-
- # of Fireplaces:
- 1
-
- # of Stories:
- 2
Exterior
-
- Construction:
- Frame
School Information
-
- Elementary:
- Percy Priest Elementary
-
- Middle:
- John Trotwood Moore Middle
-
- High:
- Hillsboro Comp High School
Additional Information
-
- Date Listed:
- June 6th, 2025
-
- Days on Market:
- 14
Listing Details
- Listing Office:
- Pilkerton Realtors
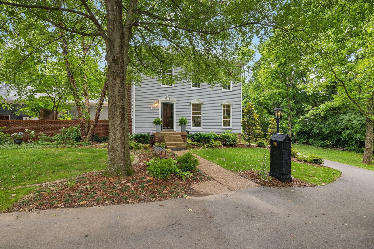
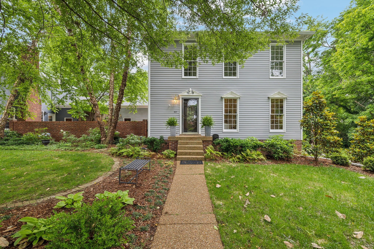
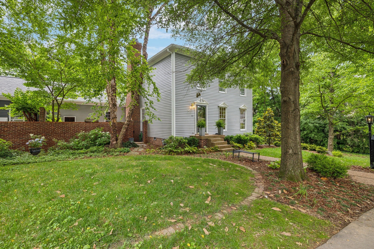
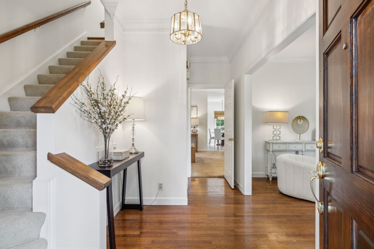
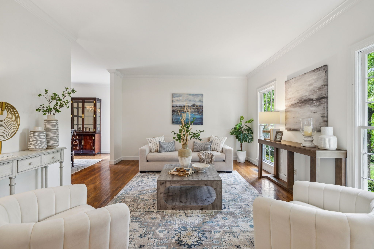
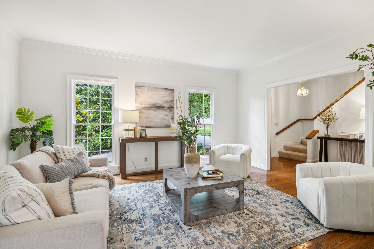
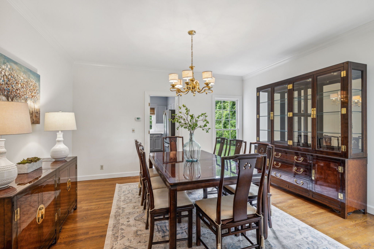
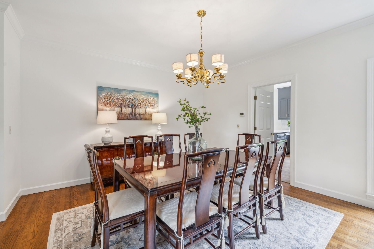
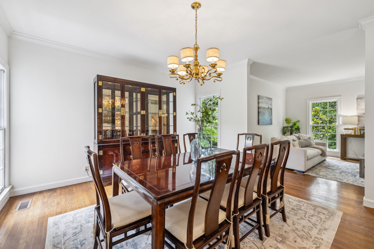
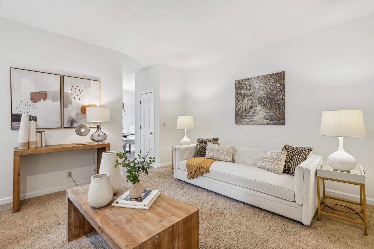
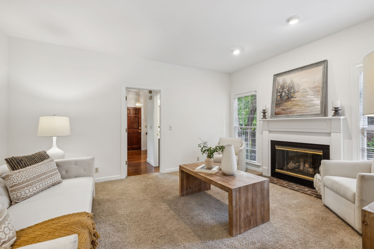
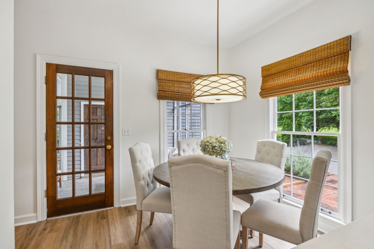
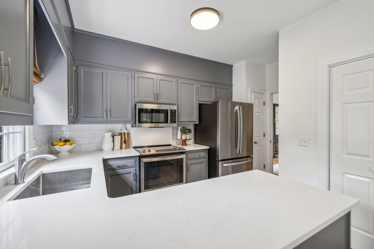
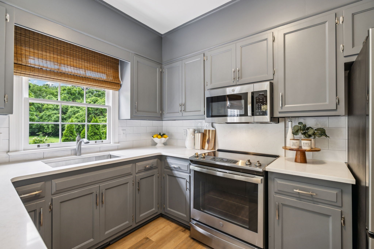
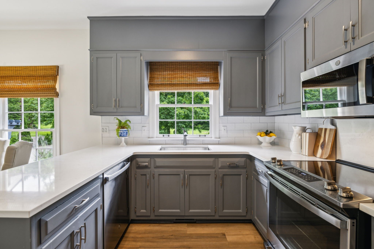
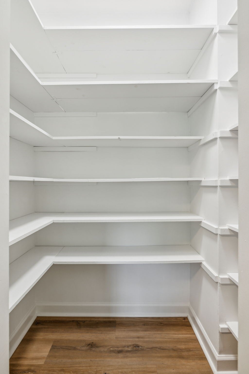
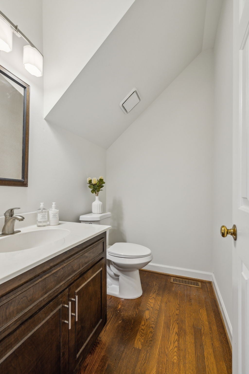
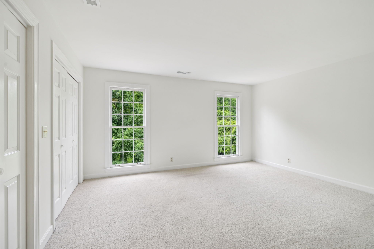
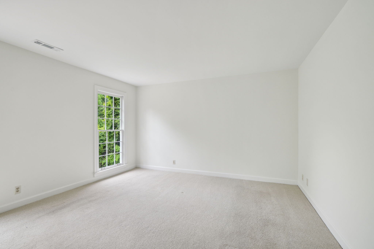
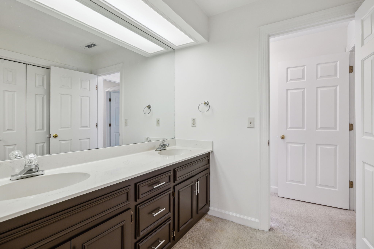
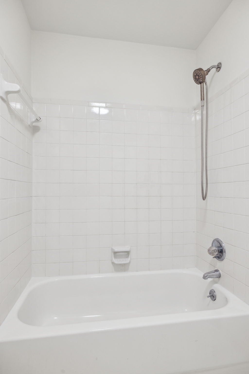
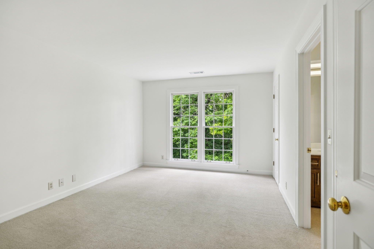
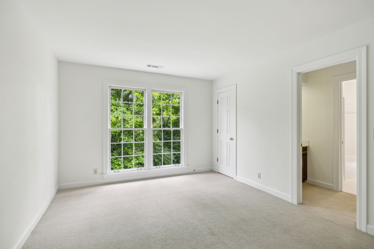
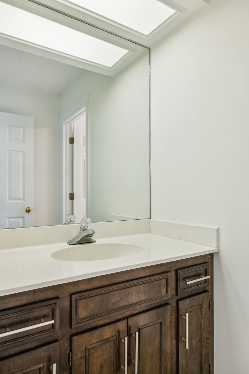
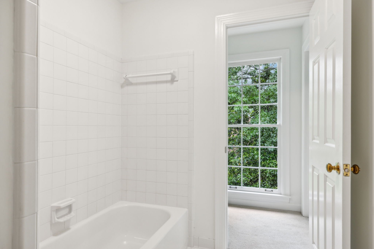
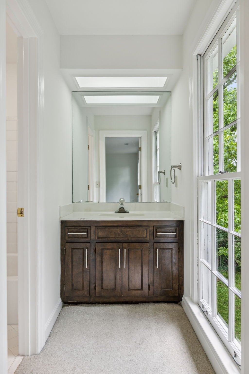
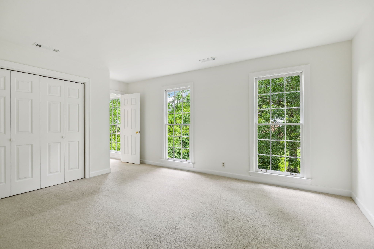
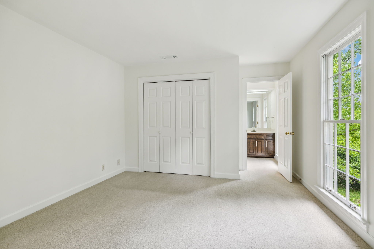
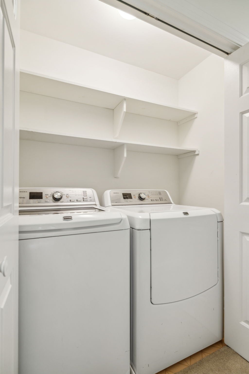
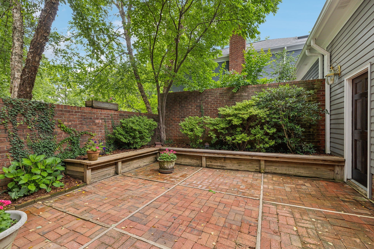
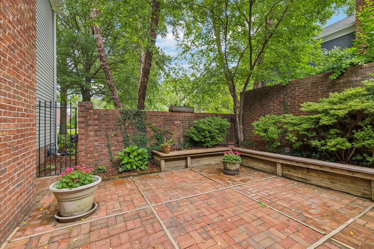
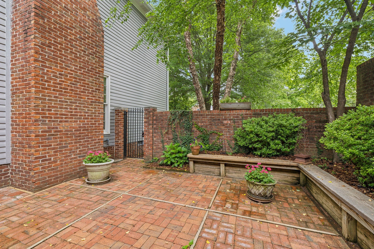
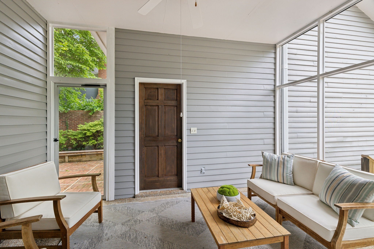
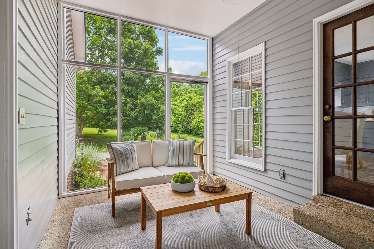
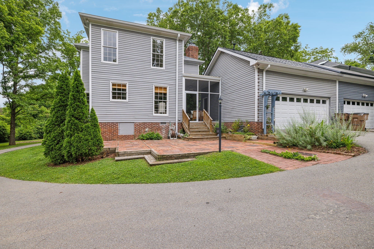
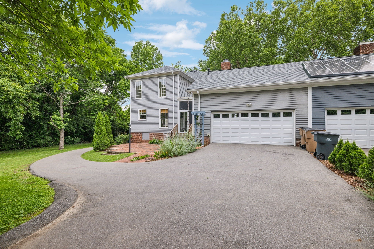
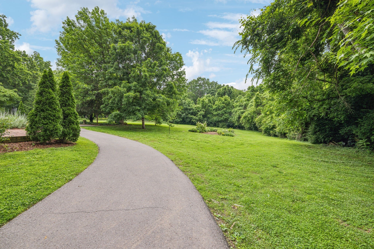
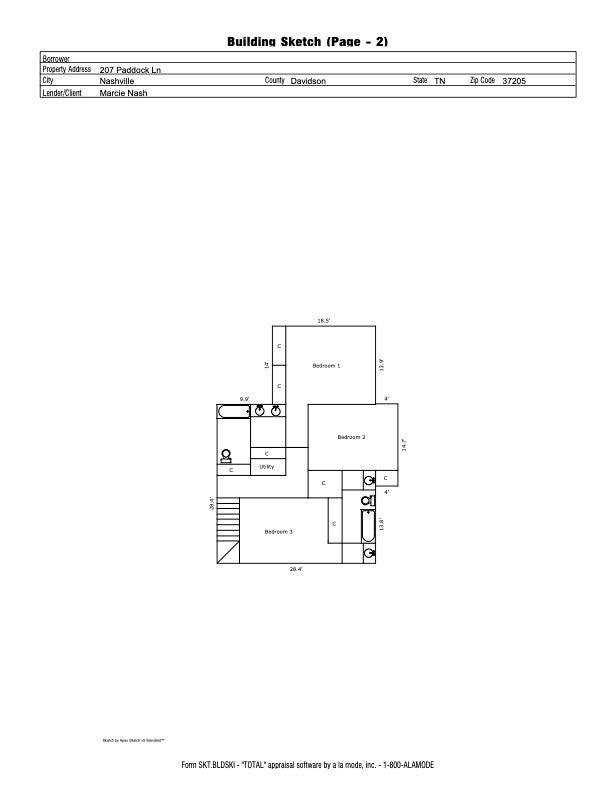
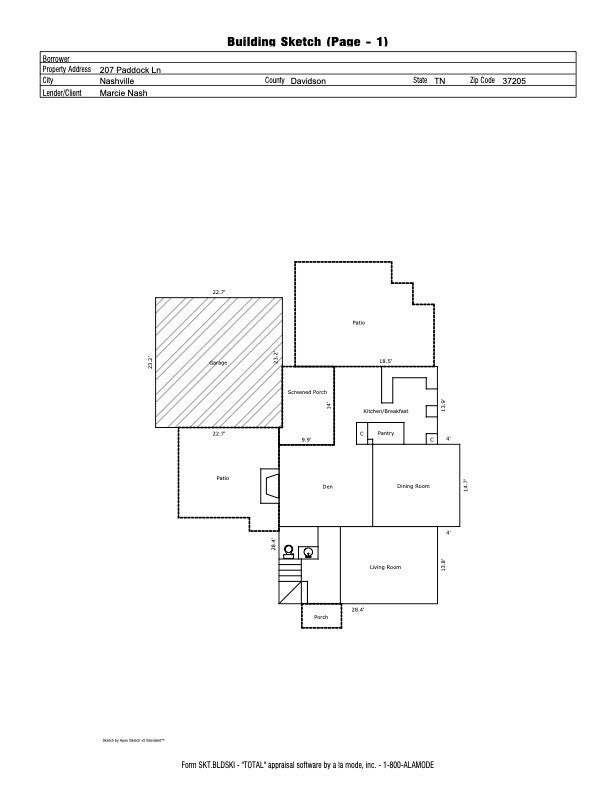
 Copyright 2025 RealTracs Solutions.
Copyright 2025 RealTracs Solutions.