$1,065,000 - 119 Abercairn Dr, Franklin
- 4
- Bedrooms
- 2½
- Baths
- 3,817
- SQ. Feet
- 0.35
- Acres
Backyard Retreat Meets Everyday Luxury! This stunning home offers the perfect blend of indoor comfort and outdoor living. Step into your updated kitchen, complete with a walk-in pantry and an additional butler’s pantry—perfect for entertaining. The floor-to-ceiling windows flood the home with natural light and overlook an oversized backyard that backs up to serene green space and a peaceful creek. Relax year-round on your expansive screened porch, deck, and extensive patio—or unwind after a long day in your private hot tub. The large primary suite features tall ceilings and gleaming hardwood floors. The renovated ensuite bathroom boasts a walk-in tile shower, leathered granite countertops, dual sinks, and a generous walk-in closet. Don’t miss the hidden gem: a discreet safe room tucked within the walls of the primary bedroom. The main floor offers a large formal dining room and beautiful home office. Upstairs, you’ll find three additional spacious bedrooms and an oversized bonus room—ideal for a playroom, media room, or additional bedroom. Storage is abundant with a 3 car garage featuring built-in shelving, a huge attic, and ample closet space throughout. Located close to everything yet offering a backyard that feels like a private retreat—this home truly has it all!
Essential Information
-
- MLS® #:
- 2900414
-
- Price:
- $1,065,000
-
- Bedrooms:
- 4
-
- Bathrooms:
- 2.50
-
- Full Baths:
- 2
-
- Half Baths:
- 1
-
- Square Footage:
- 3,817
-
- Acres:
- 0.35
-
- Year Built:
- 1999
-
- Type:
- Residential
-
- Sub-Type:
- Single Family Residence
-
- Status:
- Under Contract - Showing
Community Information
-
- Address:
- 119 Abercairn Dr
-
- Subdivision:
- Sullivan Farms Sec E
-
- City:
- Franklin
-
- County:
- Williamson County, TN
-
- State:
- TN
-
- Zip Code:
- 37064
Amenities
-
- Amenities:
- Park, Playground, Pool, Sidewalks, Underground Utilities, Trail(s)
-
- Utilities:
- Electricity Available, Water Available
-
- Parking Spaces:
- 3
-
- # of Garages:
- 3
-
- Garages:
- Garage Faces Side
Interior
-
- Interior Features:
- Primary Bedroom Main Floor, High Speed Internet
-
- Appliances:
- Electric Oven, Electric Range, Dishwasher, Microwave
-
- Heating:
- Central, Natural Gas
-
- Cooling:
- Central Air, Electric
-
- Fireplace:
- Yes
-
- # of Fireplaces:
- 1
-
- # of Stories:
- 2
Exterior
-
- Lot Description:
- Corner Lot, Private
-
- Roof:
- Asphalt
-
- Construction:
- Brick
School Information
-
- Elementary:
- Winstead Elementary School
-
- Middle:
- Legacy Middle School
-
- High:
- Centennial High School
Additional Information
-
- Date Listed:
- June 3rd, 2025
-
- Days on Market:
- 13
Listing Details
- Listing Office:
- Tyler York Real Estate Brokers, Llc
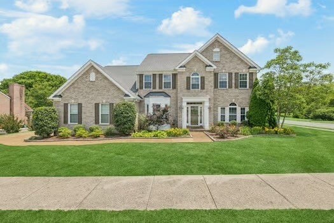
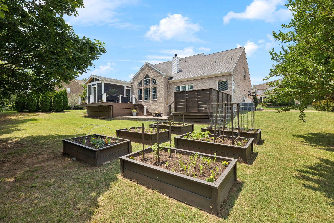
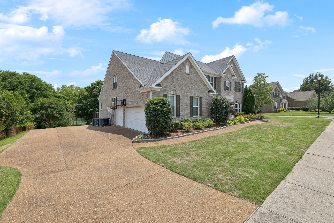
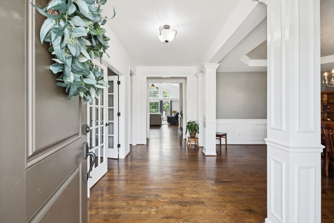
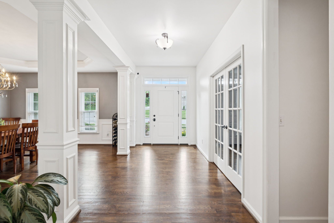
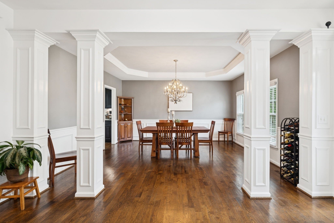
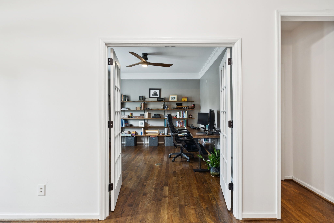
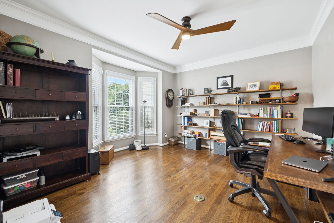
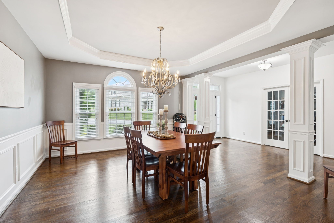
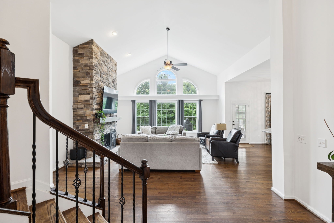
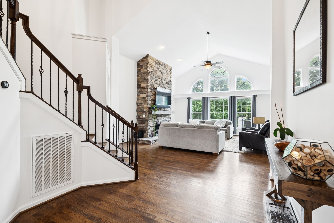
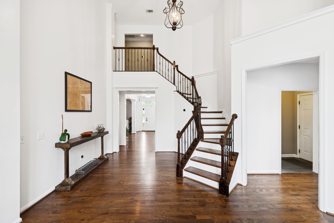
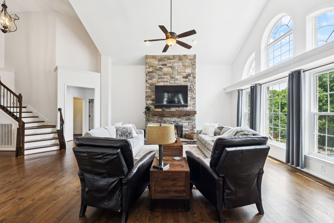
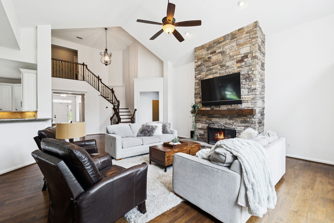
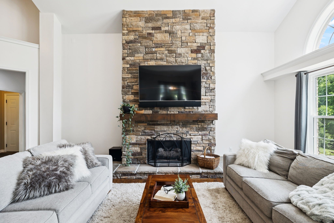
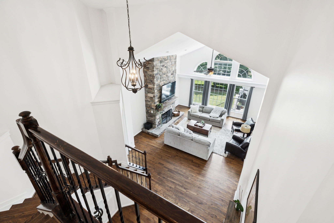
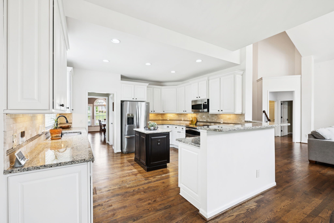
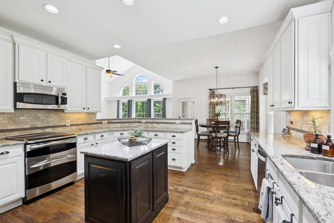
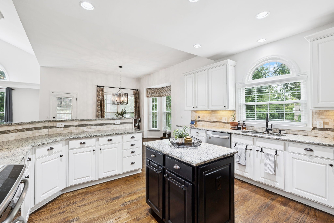
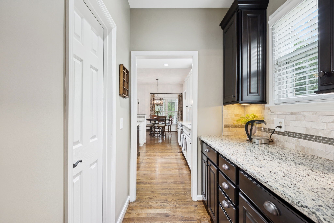
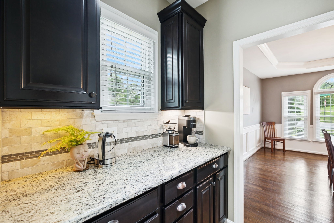
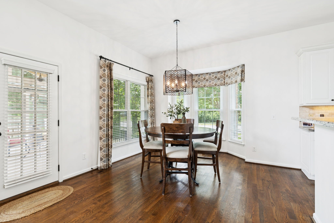
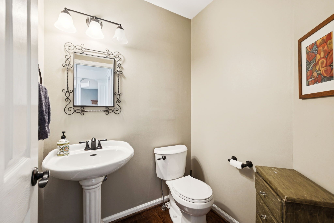
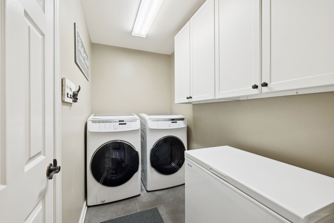
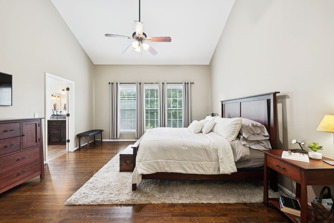
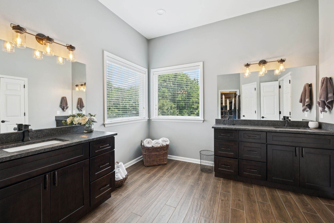
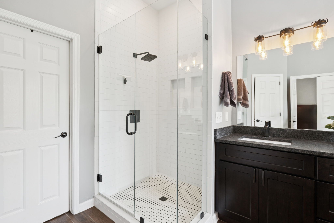
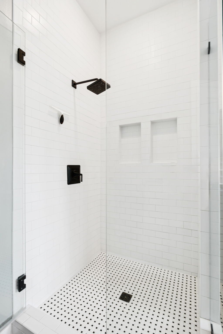
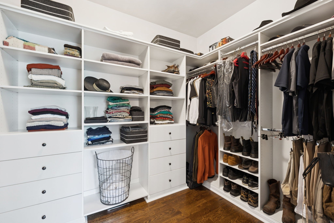
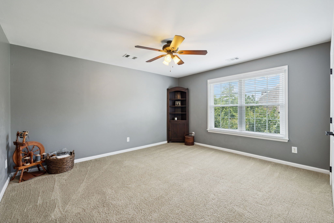
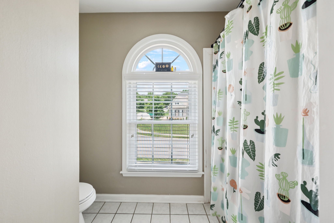
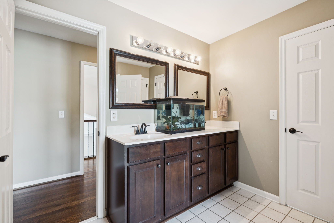
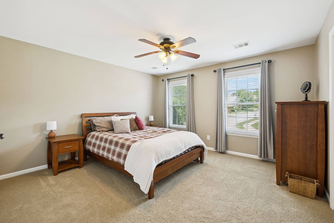
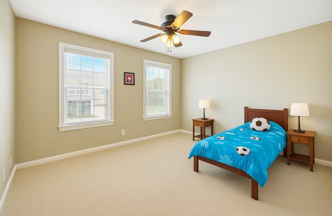
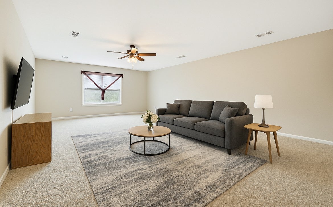
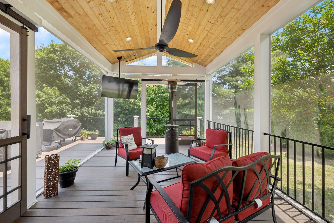
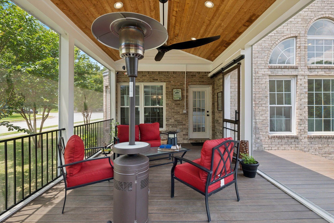
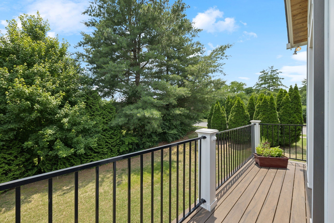
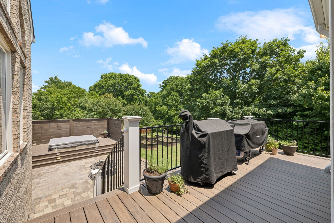
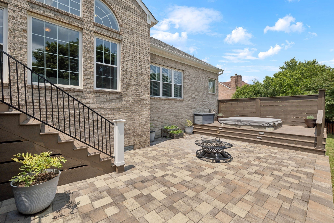
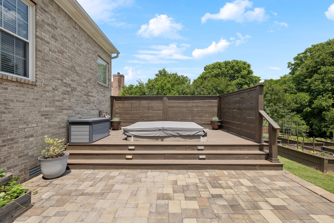
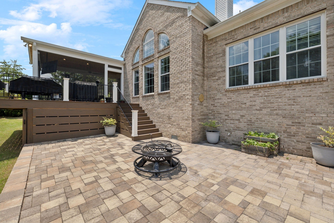
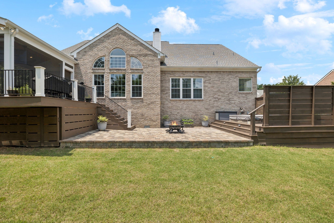
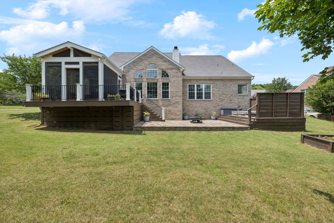
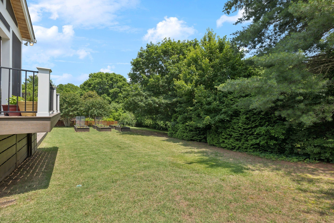
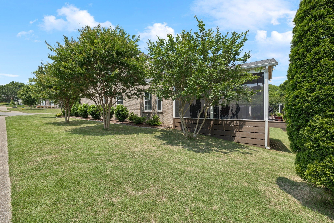
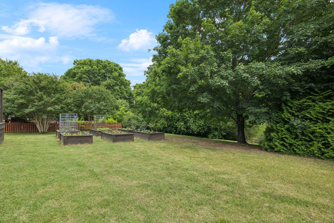
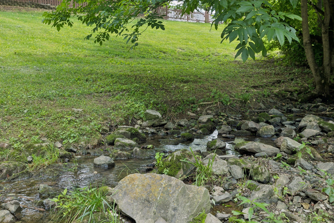
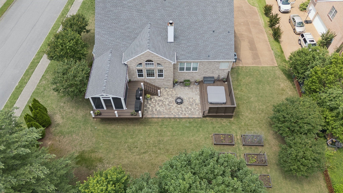
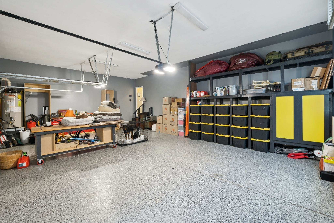
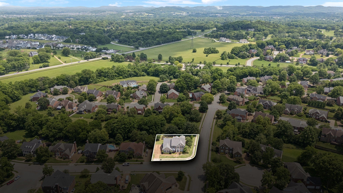
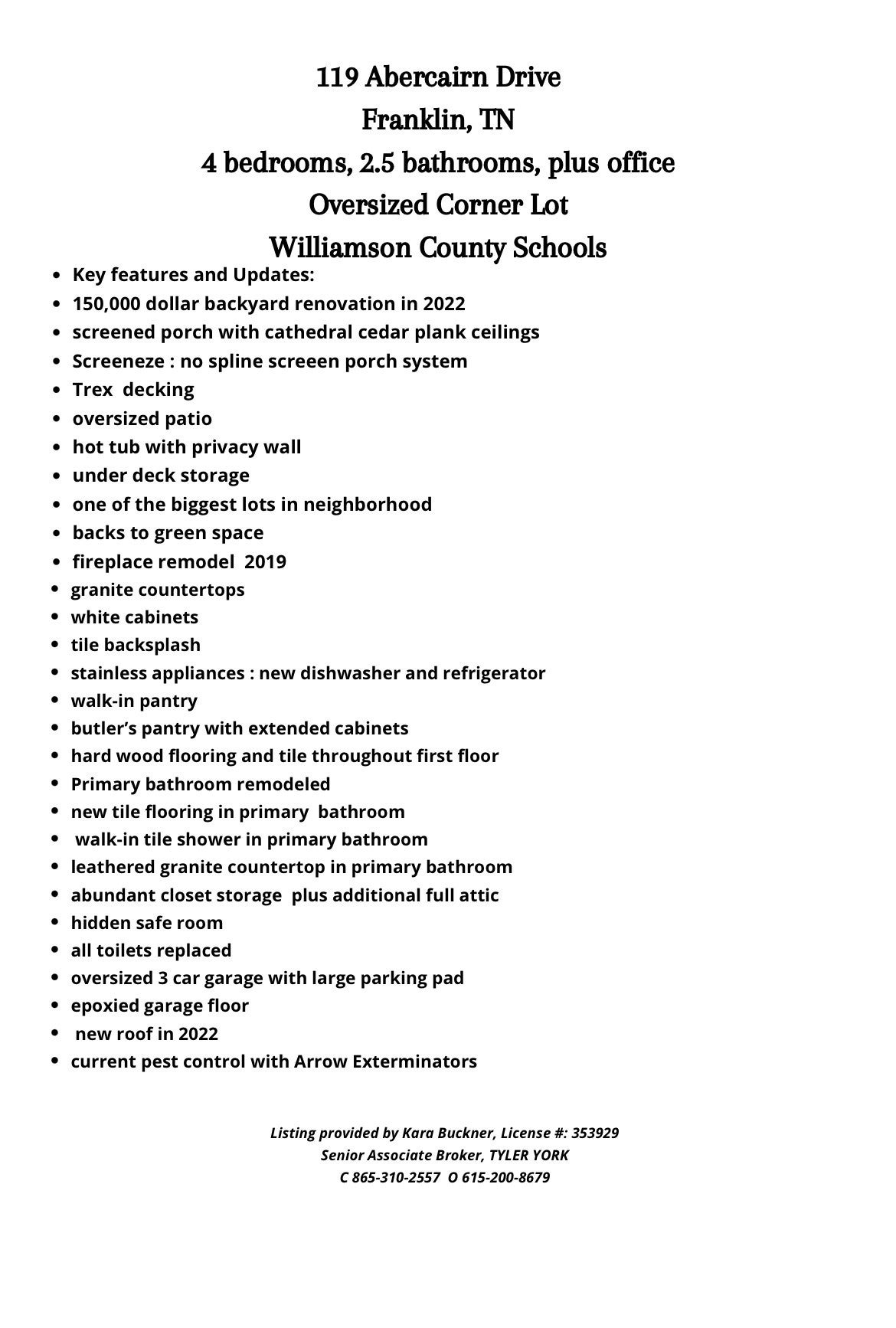
 Copyright 2025 RealTracs Solutions.
Copyright 2025 RealTracs Solutions.